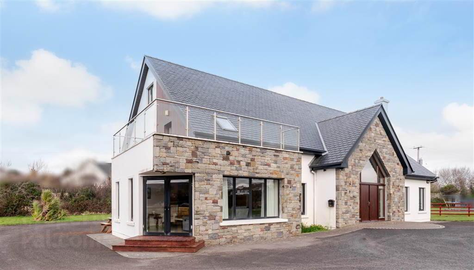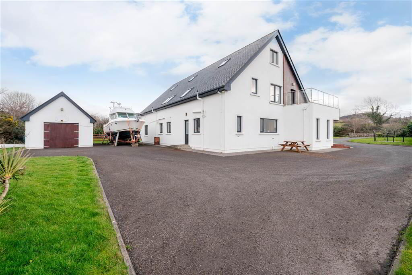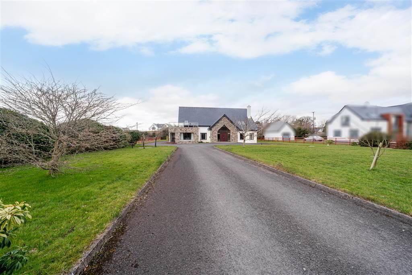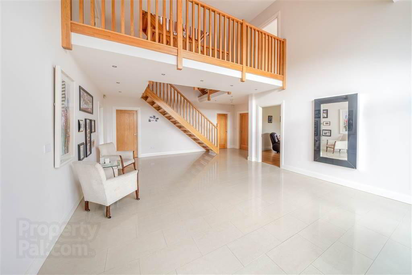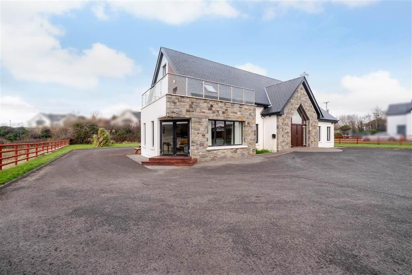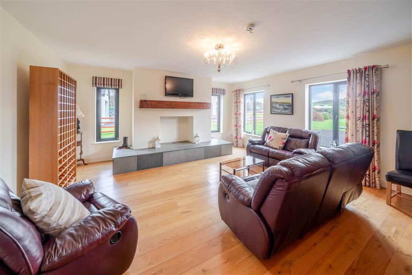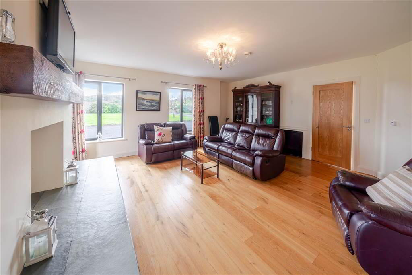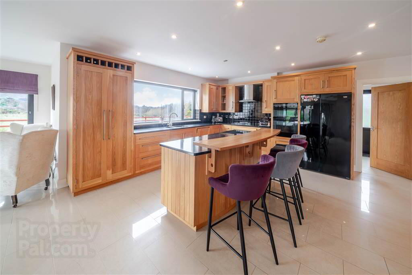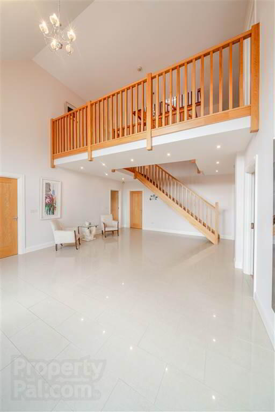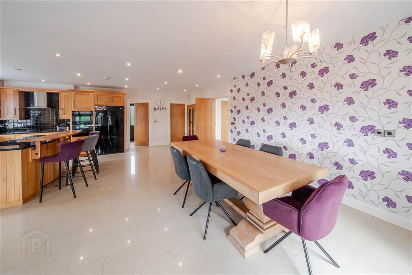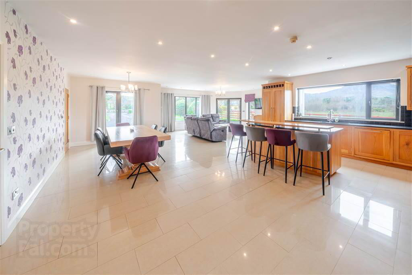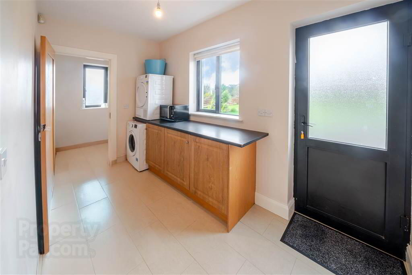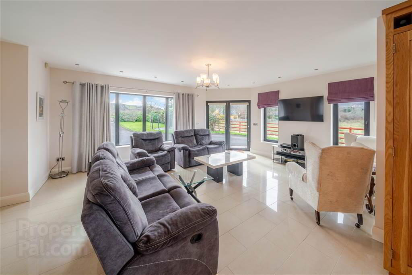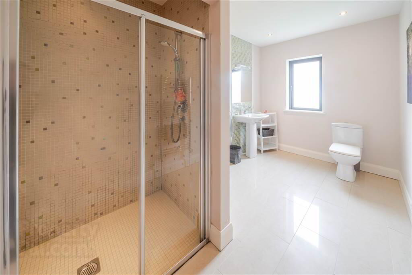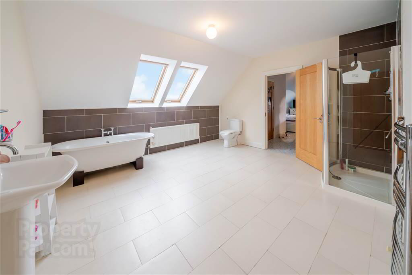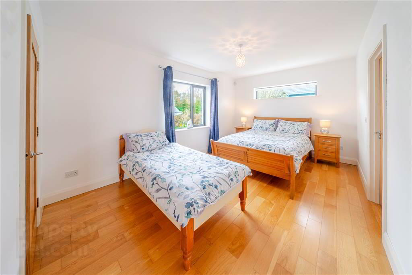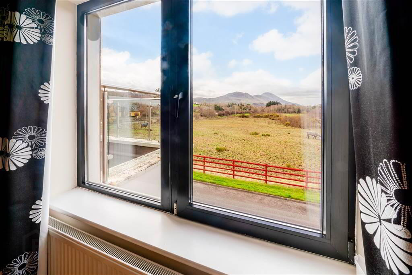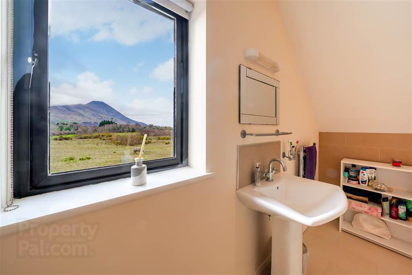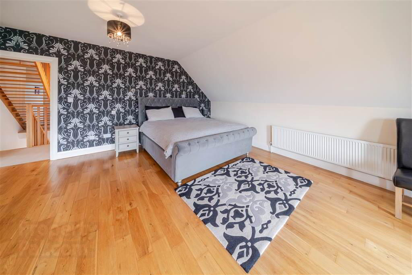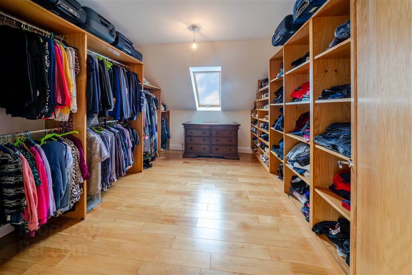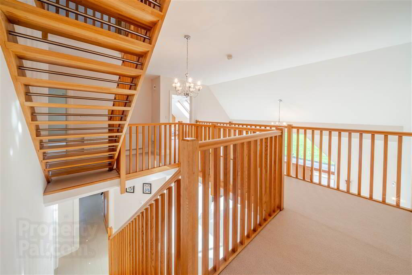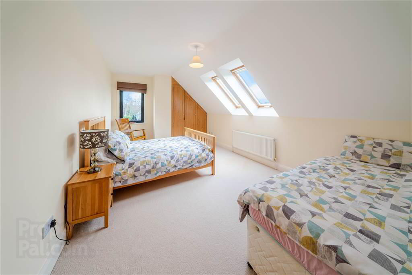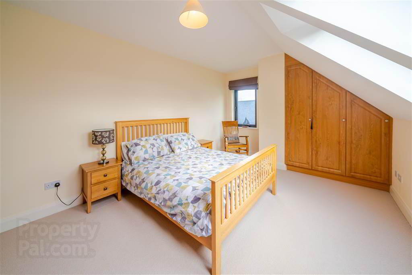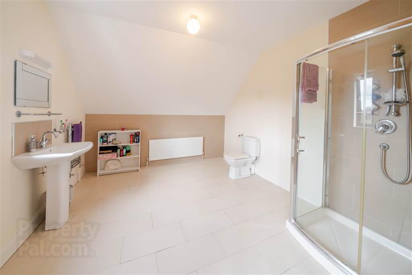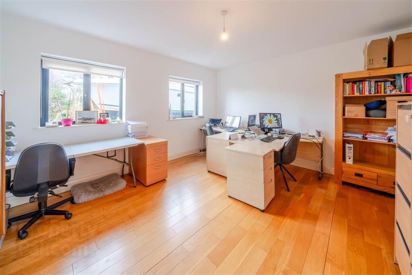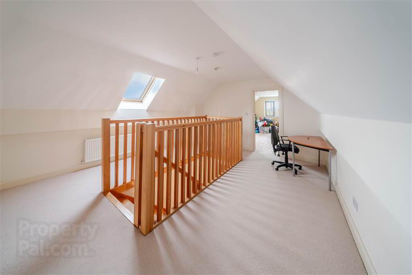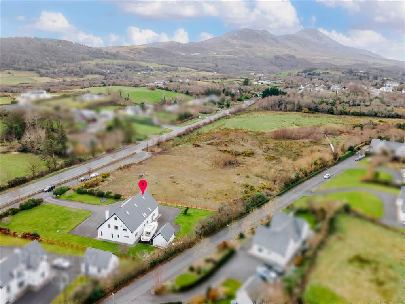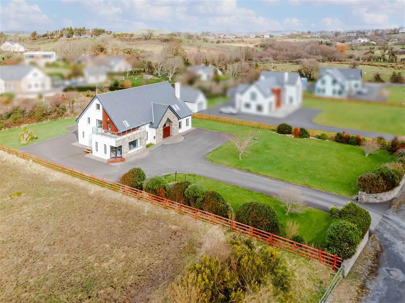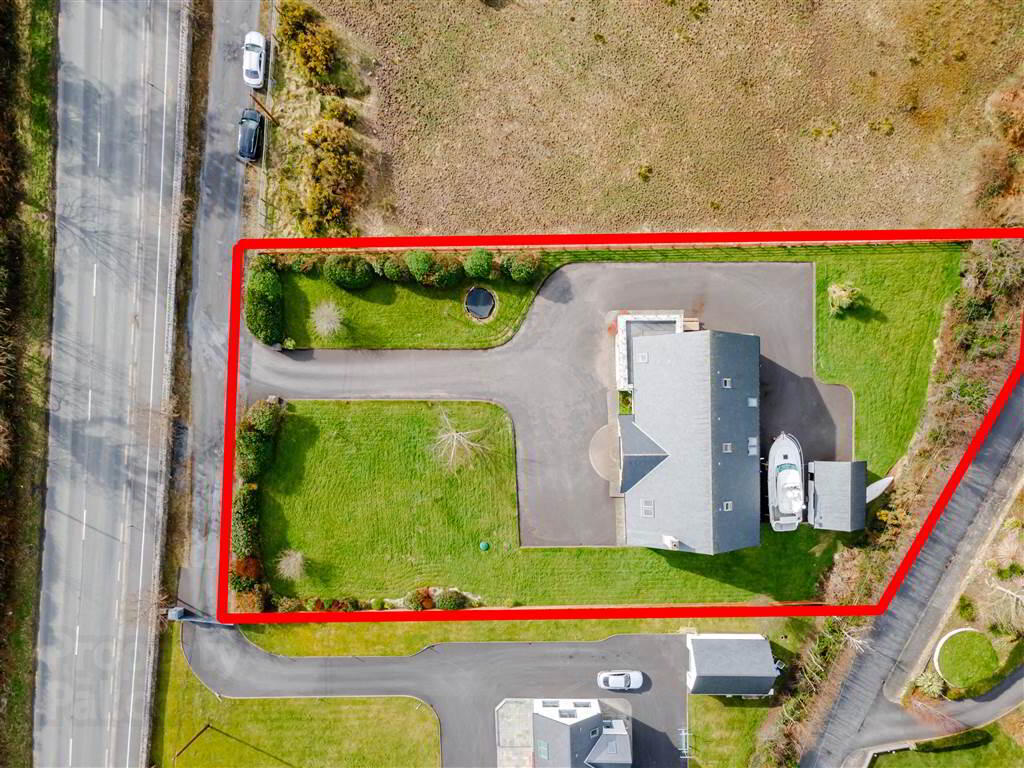Streamstown
Westport, F28X304
4 Bed Detached Bungalow
Asking Price €920,000
4 Bedrooms
Property Overview
Status
For Sale
Style
Detached Bungalow
Bedrooms
4
Property Features
Tenure
Not Provided
Heating
Oil
Property Financials
Price
Asking Price €920,000
Stamp Duty
€9,200*²
Property Engagement
Views All Time
47
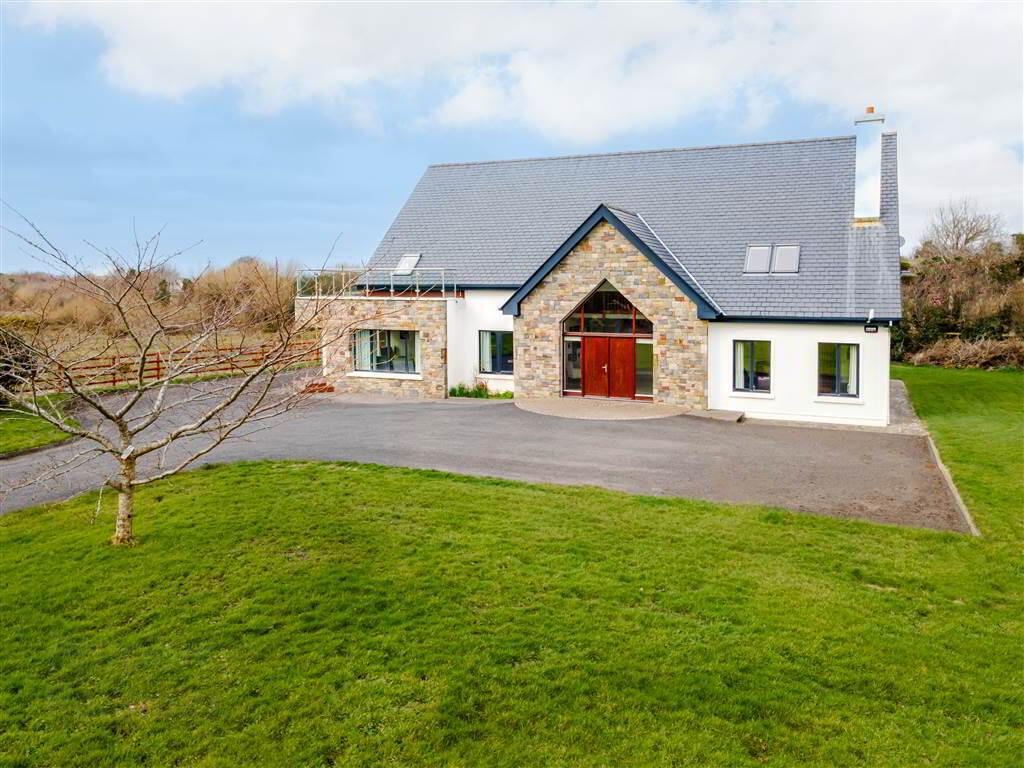
Features
- Desirable residential location located juts 3.7kms west of Westport
- Direct access onto the Greenway and convenient to Westport and the Quay
- Substantial 5 bed detached home of 4,300sq.ft
- Highly energy efficient with a B2 energy rating
- Superb light filled home with a high quality of finishes throughout
- Large site and detached garage
DESCRIPTION - The property comprises a substantial detached dormer bungalow with 5 bedrooms extending to about 4,300sq.ft over three levels. Built in 2008, the property is one of two houses adjacent to one another sharing a common roadway over which there is a registered right of way. This is an impressive high quality home with very generous room proportions. Located on a site of 0.24 Hectares (0.59 Acres), the grounds are fully finished. To the rear there is a detached garage.
Constructed of rendered block with part stone façade, double glazed pvc windows all under a natural slate roof. Entered via a stone clad entrance porch, on entering the property one is taken by the large room proportions and light. This is a superably appointed family home with viewing highly reccomendced.
FEATURES
· Highly energy efficient with a B2 Energy rating
· Very large open plan family kitchen/dining room
· Balcony off the master bedroom
· Mixture of ceramic tile and solid oak floors throughout
· Solid oak doors throughout
· Very impressive light filled entrance hallway with mezzanine above
· Custom made solid oak staircase
· Solid oak fitted kitchen with granite surfaces
· Under floor radiant heating at ground floor
·
ACCOMODATION - from notes
SERVICES - The property has the following service connections
Sewerage- On site septic tank
Water- Mains
Electricity- Mains
Heating- Oil Fired Central heating
Telecoms- Yes
Alarm- Yes
TITLE- Registered freehold title held within Folio MY61545F
BER – B2
PRICE - €920,000
Ground Floor
- ENTRANCE HALL:
- 7.3m x 5.1m (23' 11" x 16' 9")
Tiled floor, plastered and painted walls, recessed spotlights Mezzanine above - OFFICE:
- 4.58m x 4.16m (15' 0" x 13' 8")
Plastered and painted walls, solid oak floor - KITCHEN/DINING ROOM:
- 7.m x 8.19m (22' 12" x 26' 10")
Custom made solid oak kitchen, granite work surfaces, stainless steel sink, fully integrated appliances, large centre island with breakfast counter, doors to rear garden - HOTPRESS:
- 1.68m x 2.15m (5' 6" x 7' 1")
- UTILITY ROOM:
- 3.88m x 1.97m (12' 9" x 6' 6")
Tiled floor, fitted counter - BATHROOM:
- 1.18m x 2.m (3' 10" x 6' 7")
WC, whb, plastered and painted walls, tiled floor - LIVING ROOM:
- 5.5m x 5.81m (18' 1" x 19' 1")
Raised open fire with stone hearth, plastered and painted walls, solid oak floor - BATHROOM:
- 2.26m x 4.5m (7' 5" x 14' 9")
Double shower, wc, whb, wall mounted mirror, overhead light, recessed spotlights - BEDROOM (1):
- 6.34m x 4.17m (20' 10" x 13' 8")
Plastered and painted walls, solid oak floor Walk-in wardrobe
First Floor
- MEZZANINE LANDING:
- 3.94m x 5.84m (12' 11" x 19' 2")
- BEDROOM (2):
- 3.88m x 3.42m (12' 9" x 11' 3")
Plastered and painted walls, vaulted ceiling, integrated Velux, door to balcony - WALK IN WARDROBE:
- 3.88m x 3.42m (12' 9" x 11' 3")
Plastered and painted walls, solid oak floor, Velux window - ENSUITE SHOWER ROOM:
- 3.86m x 3.43m (12' 8" x 11' 3")
Tiled floor, wc, whb, corner shower - BATHROOM:
- 4.14m x 4.57m (13' 7" x 14' 12")
Tiled floor, double Velux to ceiling, corner shower, wc, whb, free standing bath, heated towel rail - BEDROOM (3):
- 6.35m x 3.42m (20' 10" x 11' 3")
Walk-in Wardrobe - BEDROOM (4):
- 5.09m x 3.2m (16' 8" x 10' 6")
Plastered and painted walls, carpeted floor - BEDROOM (5):
- 3.48m x 5.82m (11' 5" x 19' 1")
Carpeted floor, plastered and painted walls, fitted wardrobes, double Veluxes to ceiling
Second Floor
- LANDING:
- 5.21m x 4.35m (17' 1" x 14' 3")
- BEDROOM (6)/GYM:
- 6.97m x 4.35m (22' 10" x 14' 3")
Carpeted floor, gable window, Velux window to ceiling - BEDROOM (7)/STOREROOM:
- 4.34m x 5.82m (14' 3" x 19' 1")
Vaulted ceiling, integrated Velux gable window, plastered and painted walls
Outside
- GARAGE:
- 5.4m x 3.9m (17' 9" x 12' 10")
Fairfaced concrete walls, concrete floor, double timber doors OFCH boiler is in here
Directions
LOCATION - Located 3.7kms west of Westport with access off the Louisburgh Road (R335), this is a desirable mature residential location. Benefiting from access to the Greenway and with easy proximity to both Westport Quay and Westport town centre. Popular with families, there are many substantial homes in the area which includes Belclare, Cloghan and Rosbeg.
In a wider context, Westport is a popular costal town located on the Wild Atlantic Way and shore of Clew Bay. With Croagh Patrick to the west, Westport is long renowned as visitor location. There are a host of excellent retail, business and leisure amenities. This include Croagh Patrick, Westport House Estate, Blue Flag Beaches, Champion Golf, Sailing, Fresh and Saltwater fishing and the Greenway (designated cycling, jogging, walking path) from Westport to Achill. The town is well connected via road, rail and air.
Castlebar 21kms, Galway 82kms, Dublin 281kms, Ireland West Airport 60kms

