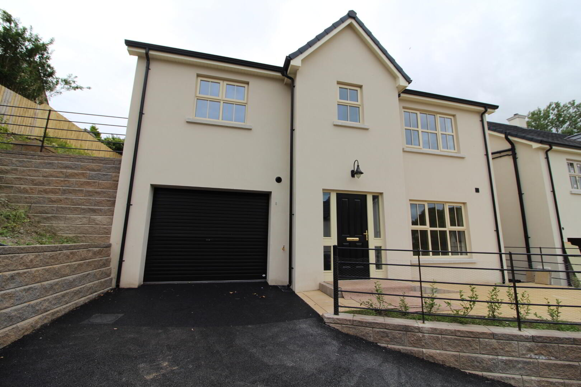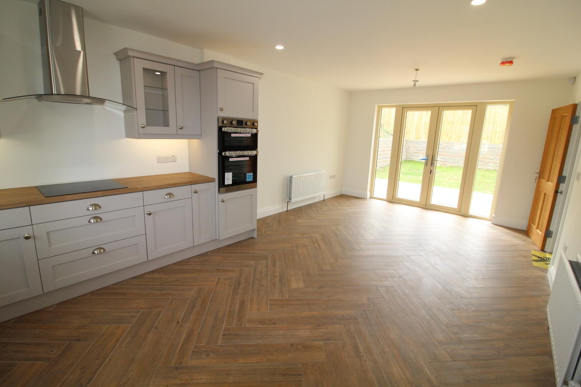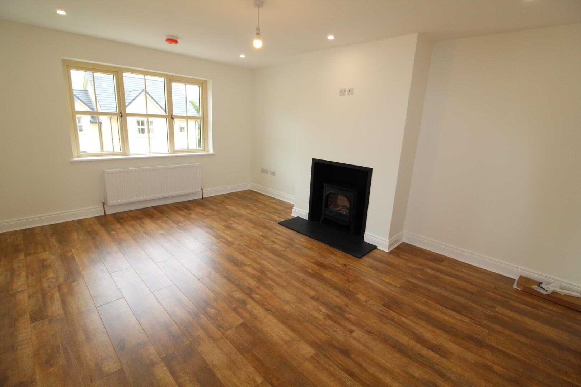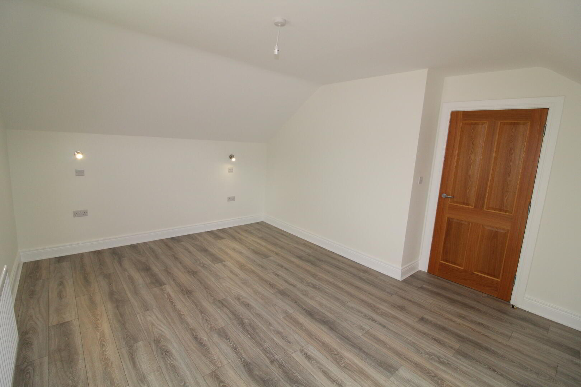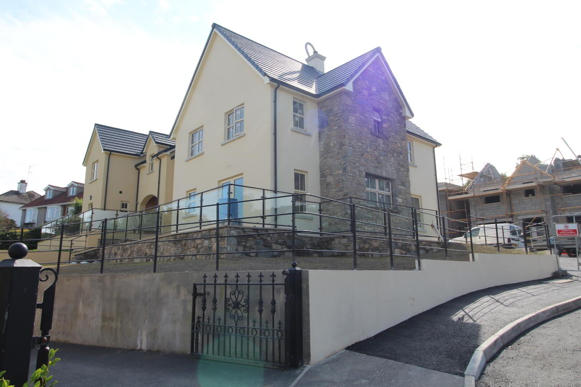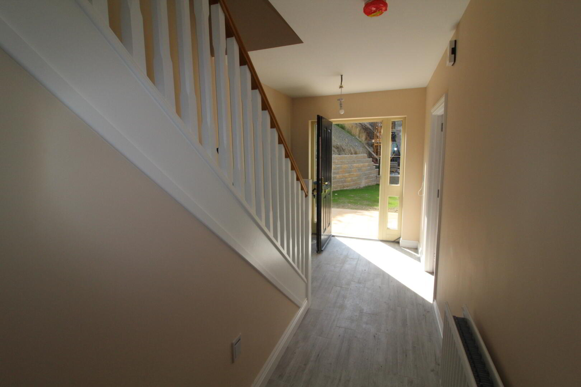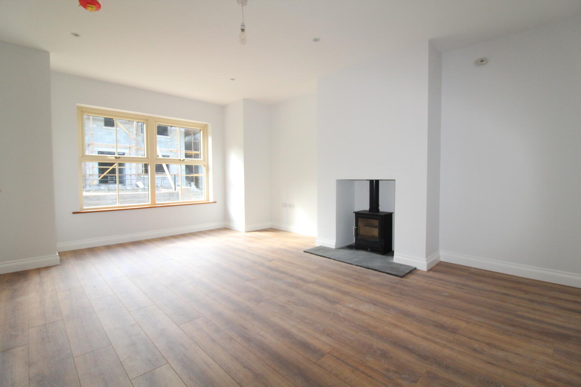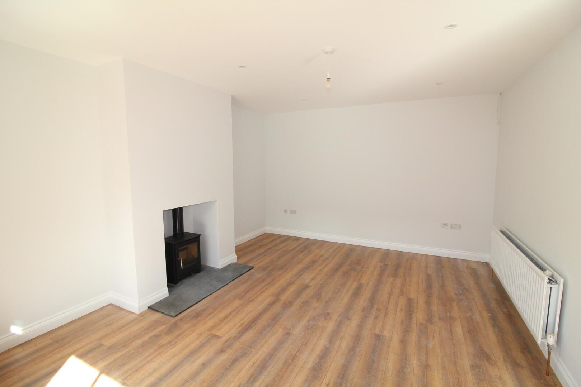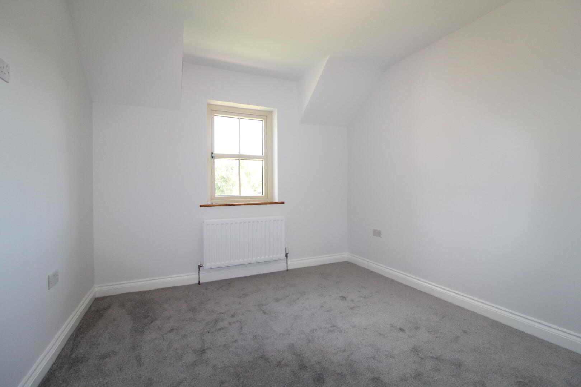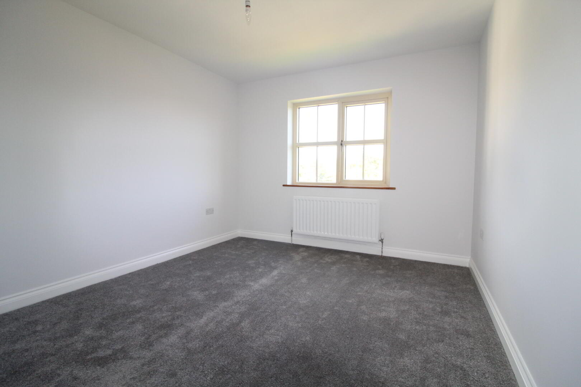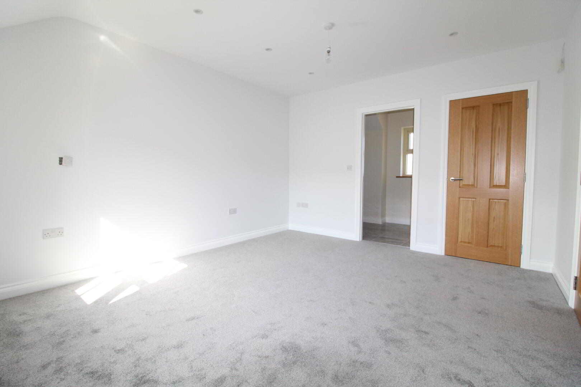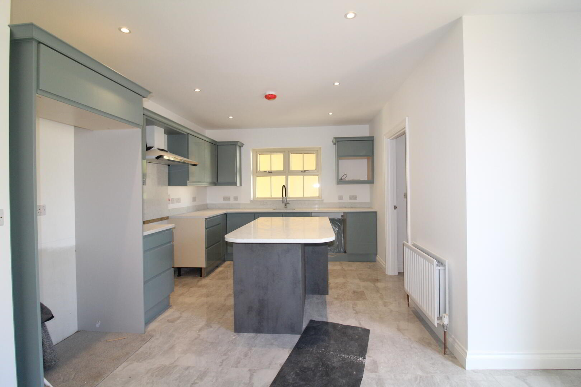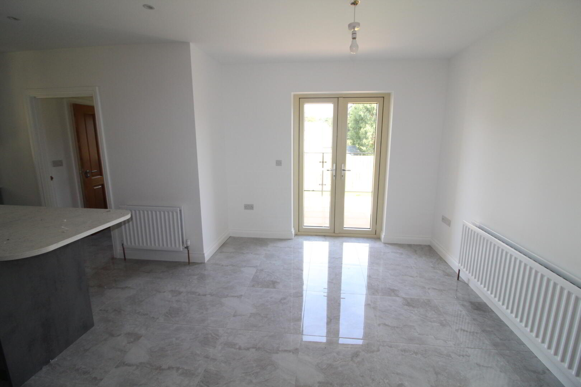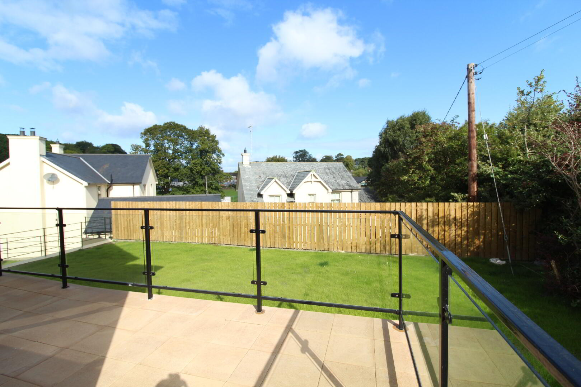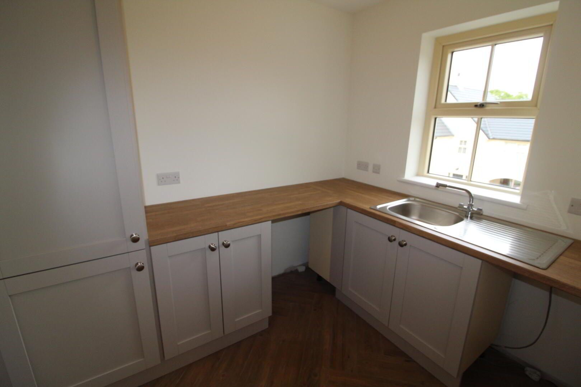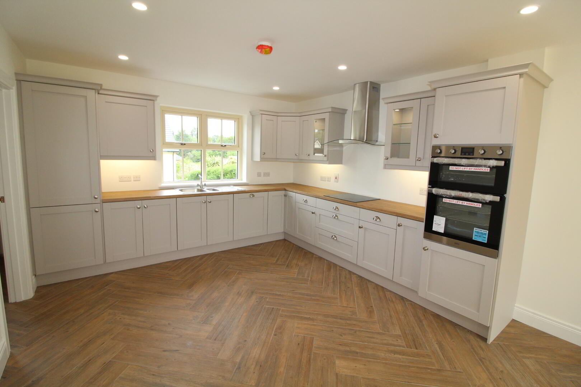
Viewing on Site by appointment Only
Strangford Manor is an exclusive development situated in an attractive location overlooking Downpatick Cricket Club, just off the Strangford Road, on the edge of Downpatrick.
It is ideal for families with many highly regarded schools situated in the town of Downpatrick.
The location is also ideal for commuters as the development is very close to the main Belfast Road, Saintfield, Lisburn, Belfast etc.
Strangford Manor enjoys an enviable location within easy reach of Downpatrick’s many amenities and leisure facilities with the Cricket Club, Downpatrick Golf Club, Quoile Yacht Club, Quoile River walks and the famous Racecourse all close by.
Downpatrick’s major stores along with a wide range of independent retailers and local cafes cater for a busy market and county town.
History, culture and the arts are also well provided for in the ancient town of Downpatrick, with Down Cathedral recognised as the burial place of Saint Patrick; St Patricks Tourist Centre, and the Down Arts Centre.
Touches of Quality
Kitchen & Utility
Impressive high quality fitted kitchen with choice of door colours and finishes Option of Granite worktops and upstands Range cooker or Integrated hob, oven, fridge freezer and dishwasher Utility Room plumbed for washing machine and tumble dryer
Bathroom, Ensuite & WC
Contemporary white sanitary ware with chrome fittings Chrome heated towel radiators Fully tiled shower enclosure, splash back tiling to bathroom Fully tiled shower enclosure to ensuite and tiled splashback to sink Thermostatically controlled shower to bathroom and ensuite
Decoration
Panelled solid internal doors Deep moulded 6 inch skirting boards and 4 inch architraves, painted white Oak hand rails Choice of fireplace in lounge Walls and ceilings painted throughout
Floor Coverings
Choice of floor tiling to hall, kitchen, bathroom and ensuite Choice of carpet to reception rooms, bedrooms, stairs and landing
External Finishes
High quality composite front doors with 5 point locking system Future proof fully insulated 90mm double glazed windows in uPVC frames Double glazed patio doors Outside water tap Front and rear gardens seeded Extensive landscaping, hedging and railings throughout the site Quality square set and block paviors to garden paths and patio areas Tarmac driveway Timber fencing to rear boundary (where applicable)
Heating
Gas central heating with energy efficient boiler High output thermostatically controlled radiators Extremely energy efficient wall and roof space insulation Pressurised water system
Electrical
Wired for intruder alarm Mains operated smoke detectors Recessed down lighters to kitchen, bathroom, utility, ensuite and wc Generous provision of electrical points including wiring for satellite television TV points with Cat 6 cabling to all rooms Pure fibre optic super high speed broadband available on completion, providing ultra fast download speeds
Warranty
Global home warranty

