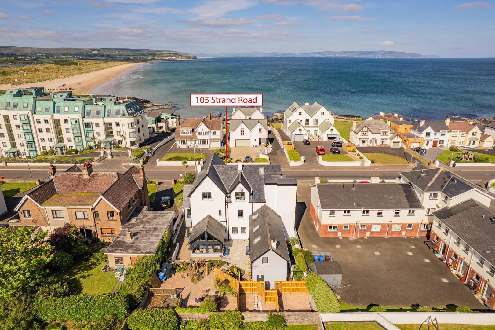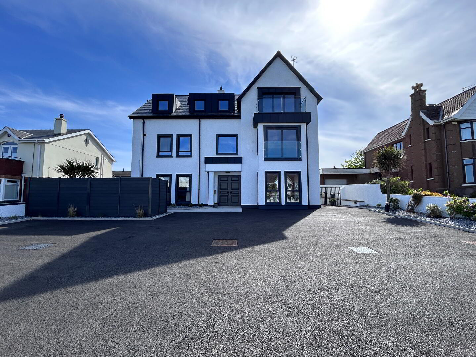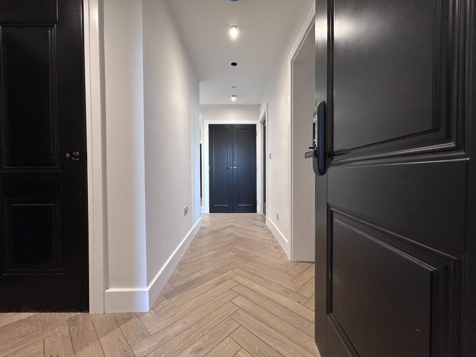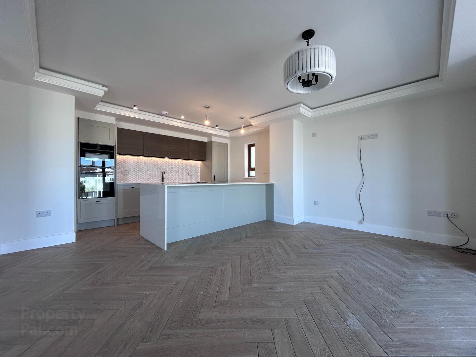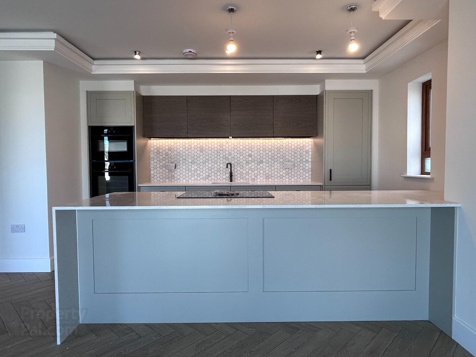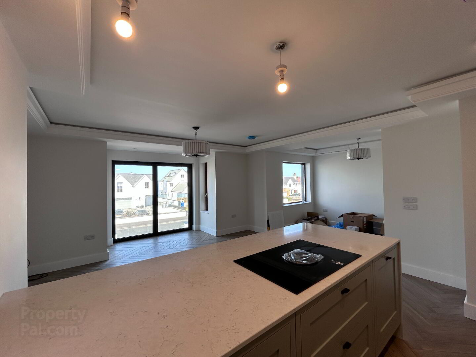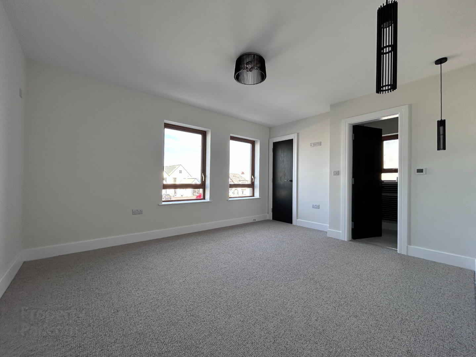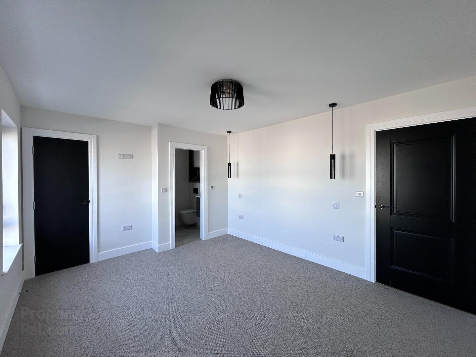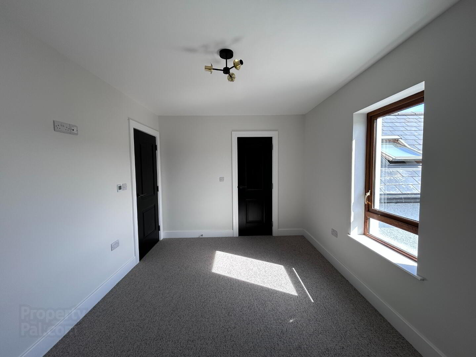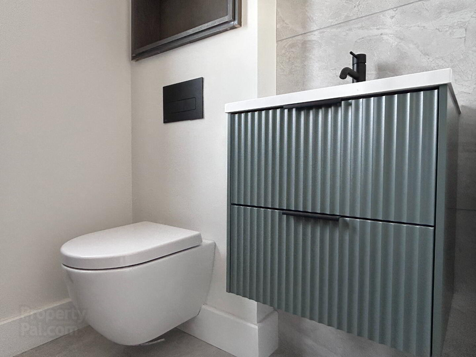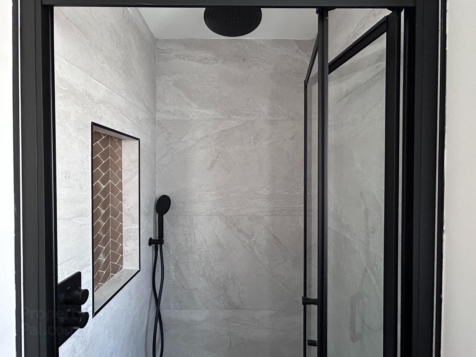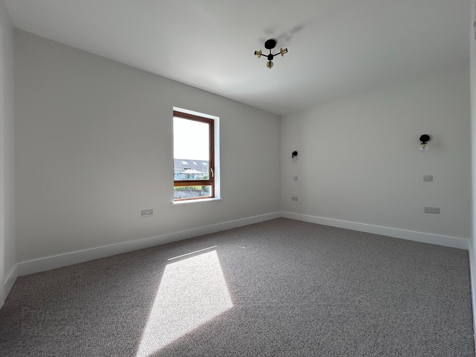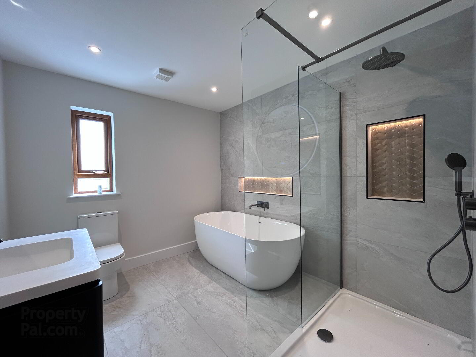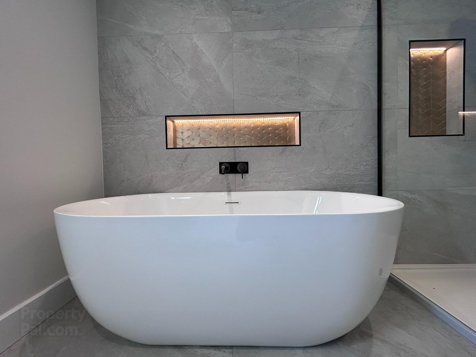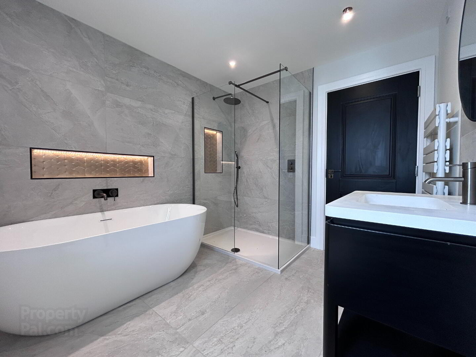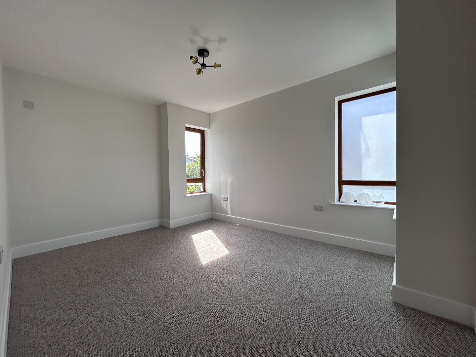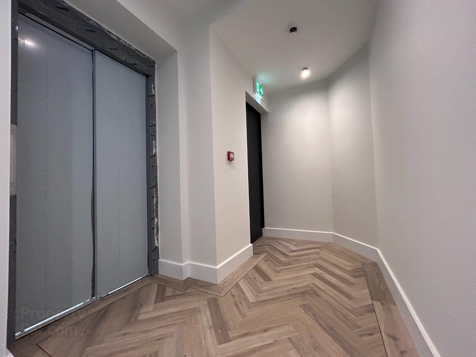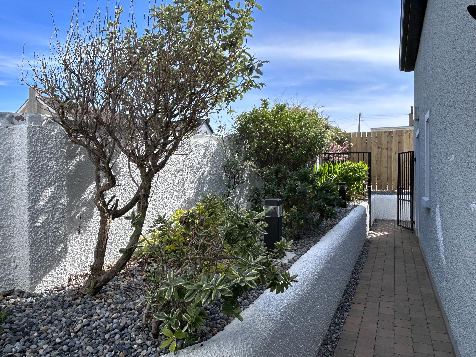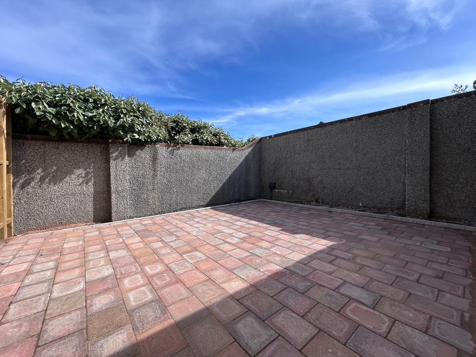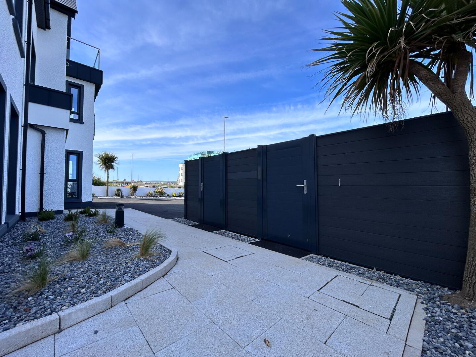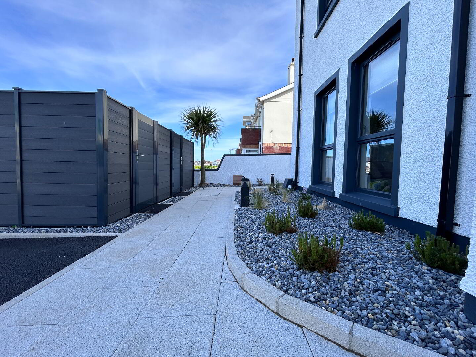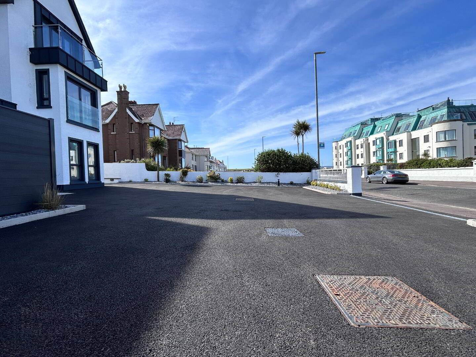Strand House, 105 Strand Road,
Portstewart, BT55 7PG
3 Bedroom First Floor Apartment
Offers Over £800,000
3 Bedrooms
2 Bathrooms
1 Reception
Property Overview
Status
For Sale
Style
1st Floor Apartment
Bedrooms
3
Bathrooms
2
Receptions
1
Property Features
Size
105.7 sq m (1,138 sq ft)
Tenure
Not Provided
Heating
Gas
Property Financials
Price
Offers Over £800,000
Stamp Duty
Rates
Not Provided*¹
Typical Mortgage
Legal Calculator
Property Engagement
Views Last 7 Days
283
Views Last 30 Days
918
Views All Time
4,987
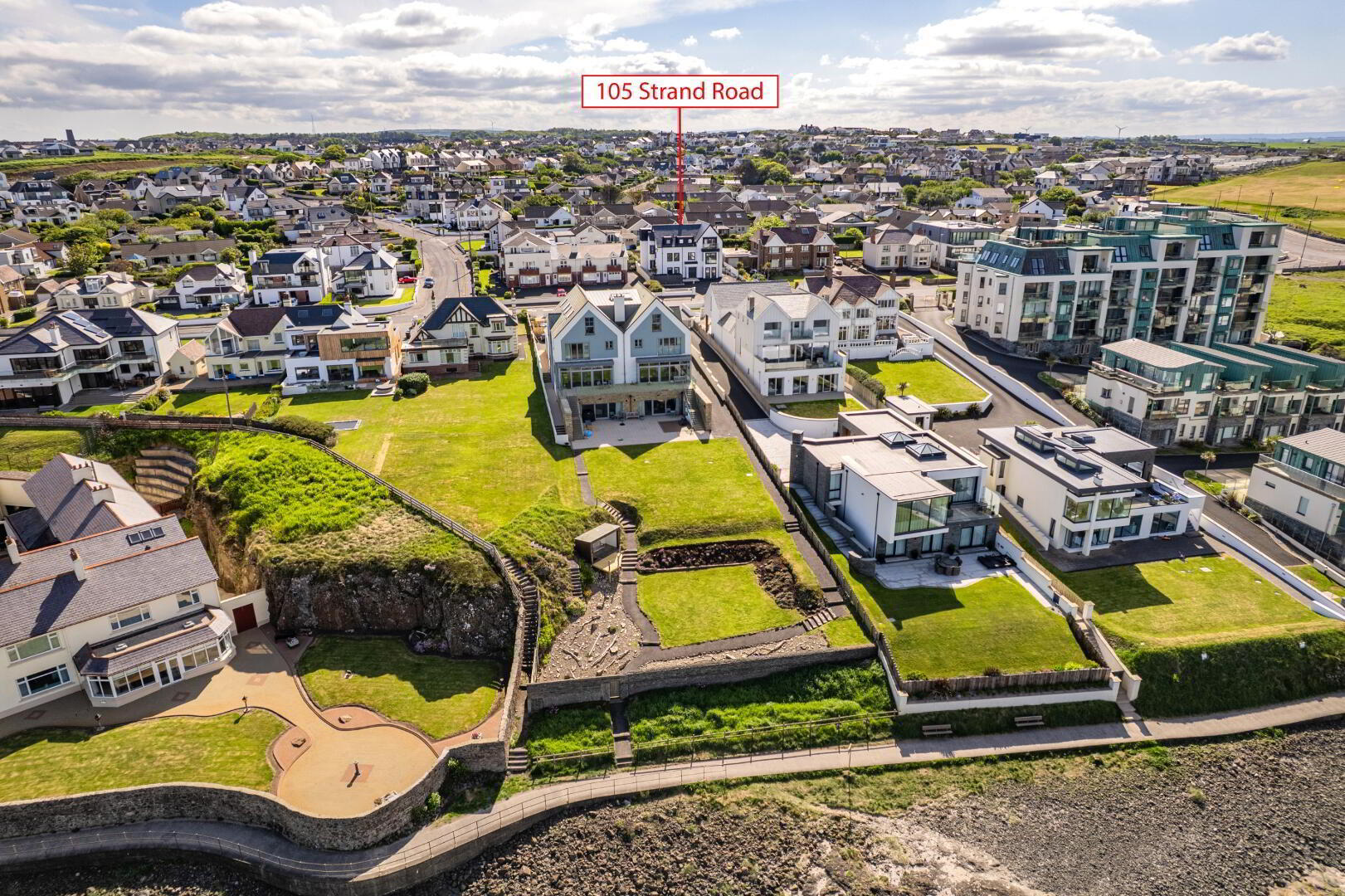
Additional Information
- Stunning Apartment
- Finished To An Excellent Standard
- Excellent Location On The Sought After Strand Road
- Picturesque Views Overlooking Portstewart Strand
- Three Spacious Bedrooms (One En-Suite)
- Open Plan Kitchen / Dining And Living Area
- High Specification Kitchen With Integrated Appliances
- Four-Piece Bathroom With High Quality Sanitary Ware
- Gas Fired Central Heating
- Elevator To First Floor
- Private, Rear Garden Area With Patio
- Two Parking Spaces Included
McAteer Solutions Estate Agents are delighted to welcome for sale this most impressive three-bedroom first-floor apartment. This beautiful apartment presents an exclusive opportunity to embrace modern coastal living on the greatly sought after Strand Road, Portstewart. Formerly a charming B&B, this newly converted residence provides exceptionally well-appointed accommodation.
Completed to an exceptional standard with the use of high-quality materials, the accommodation will suit the vast majority of buyers requirements comprising of three large bedrooms (master with en-suite), with a range of high-quality sanitary ware including family bathroom, spacious open plan Kitchen / Dining and living area with picturesque views overlooking Portstewart Strand.
Externally, this property benefits from a private car park with two allocated parking space, paved pathway, enclosed storage area and private patio to property rear.
Situated in this much desired coastal location a short walk to nearby Portstewart Strand and Golf Club. The property benefits from its ease of access to a wide range of outdoor pursuits, great array of shops, bars, restaurants, cafes, excellent schooling, fitness and leisure facilities.
This exceptional property comprises of the following:
Ground Floor.
Communal entrance with staircase and elevator to first floor.
First Floor.
Entrance Hall: A bright and spacious entrance hall with solid front door. Impeccable design throughout with herringbone style tile flooring.
Kitchen / Dining / Living: A large open plan area with herringbone tile flooring and stunning views of Portstewart Strand. A high specification kitchen, modern high and low rise kitchen units with quartz worktops and tile splashback. The kitchen enjoys the following integrated appliances: Neff grill and oven, Nordmende dishwasher, fridge / freezer and induction hob. This kitchen benefits of open plan access to living / dining area. Measurements: 6.9m x 6.67m.
Utility Space: Convenient area off the hallway and nearby kitchen with services for washer / dryer.
Master Bedroom: A bright and spacious double bedroom with carpet flooring and en-suite. Bedroom measurements: 4.43m x 3.43m.
En-suite: A modern three-piece bathroom suite with tile flooring, power shower, vanity unit and high-quality sanitary ware. Measurements: 2.53m x 1.68m.
Bedroom 2: A bright and spacious rear facing double bedroom with carpet flooring and built in storage. Measurements: 4.19m x 2.93m.
Bedroom 3: A bright and spacious double bedroom with carpet flooring. Measurements: 4.06m x 2.98m.
Family Bathroom: An elegant finished four-piece bathroom suite with tile flooring, freestanding bath, power shower, vanity unit with high quality sanitary ware. Measurements: 2.93m x 2.57m.
To arrange a private viewing please contact our head office on 028 79659 444.
McAteer Solutions Estate Agent with offices In Belfast, Toomebridge & Dungiven.
www.mcateersolutions.co.uk

Click here to view the video

