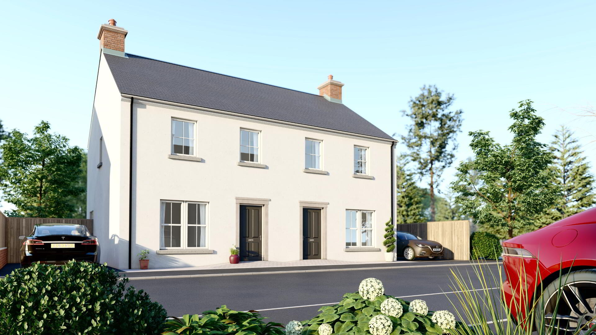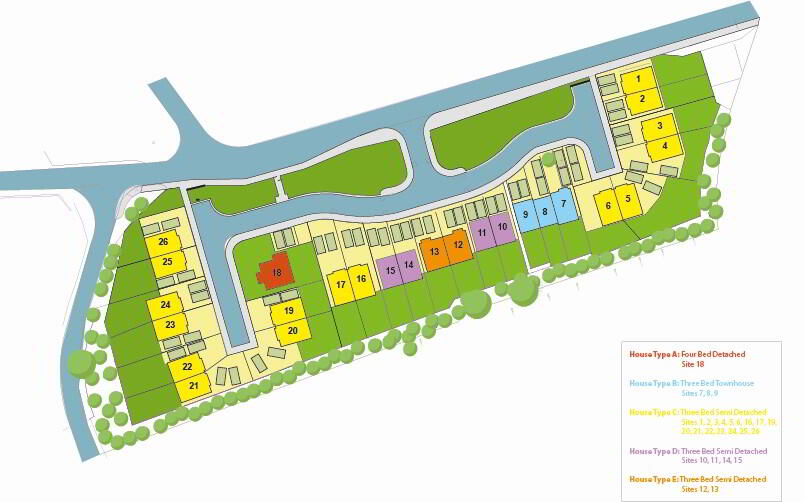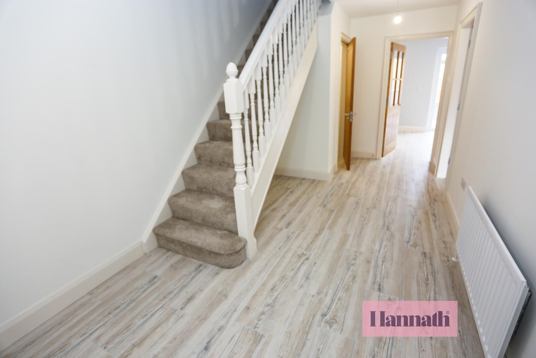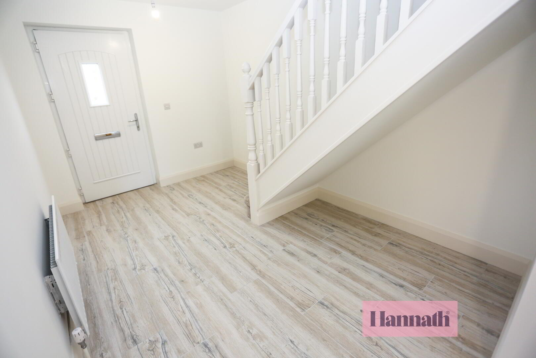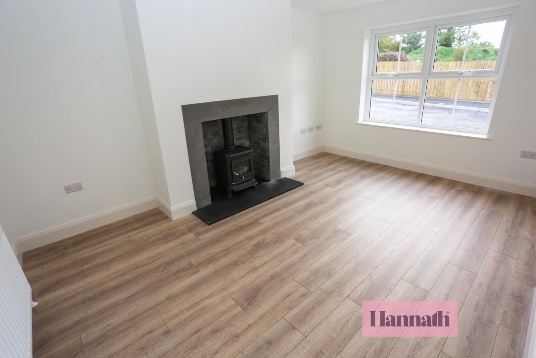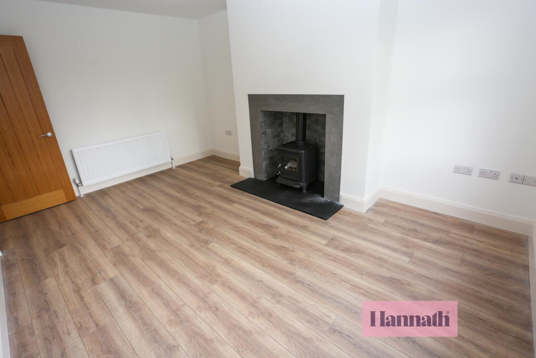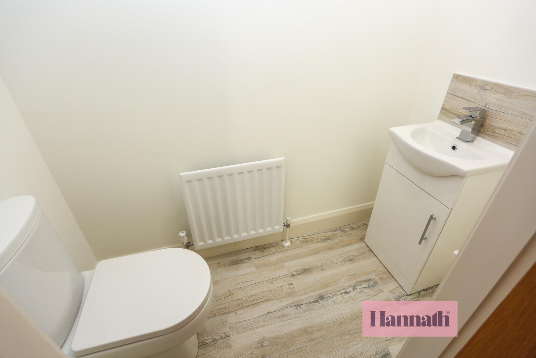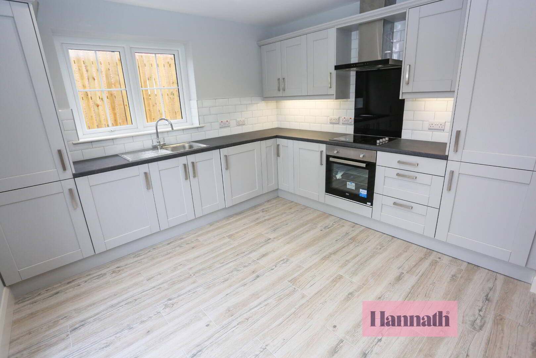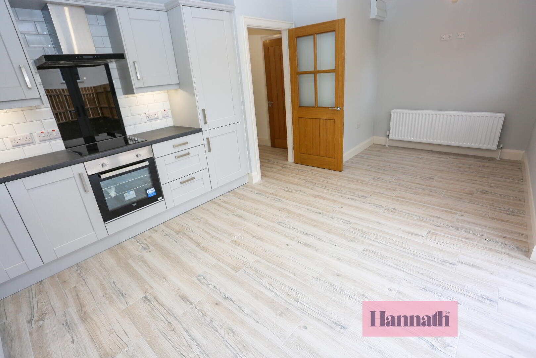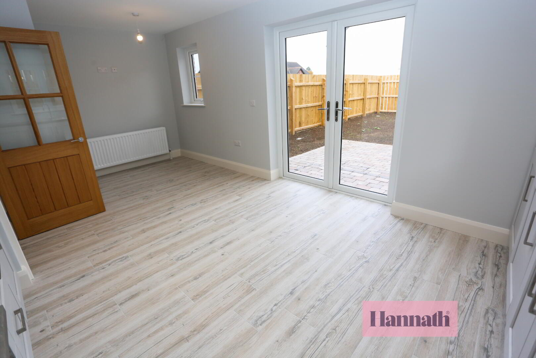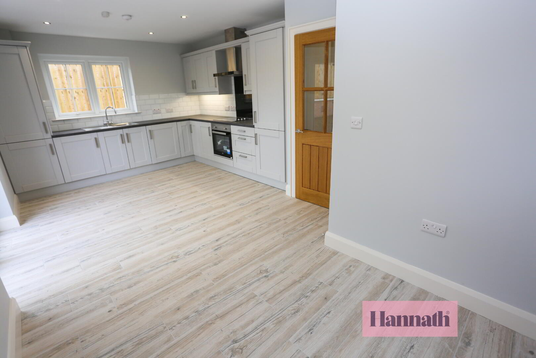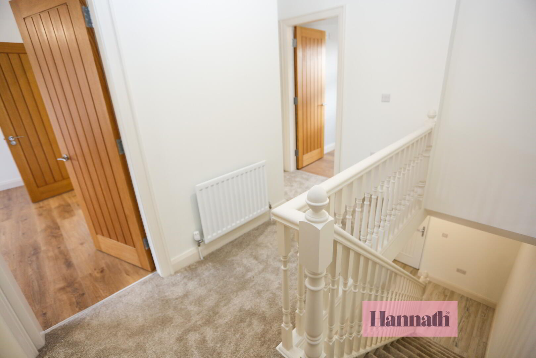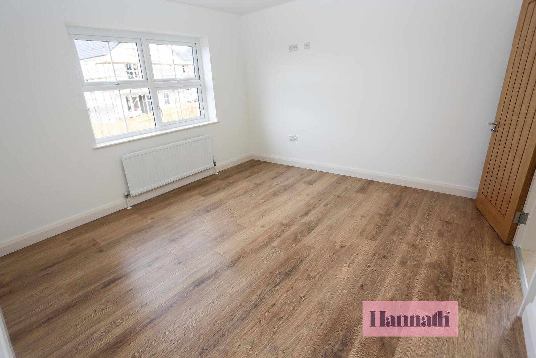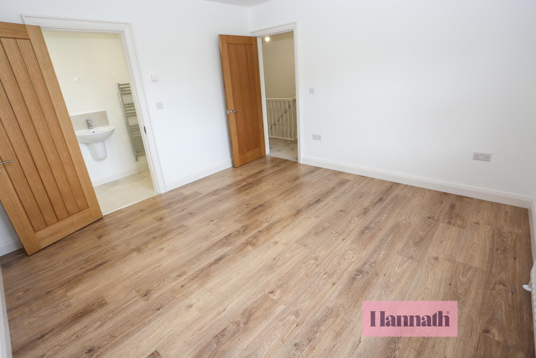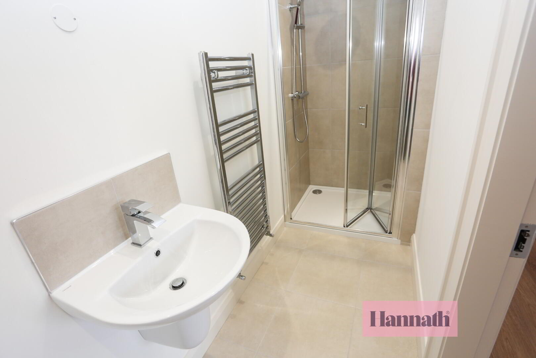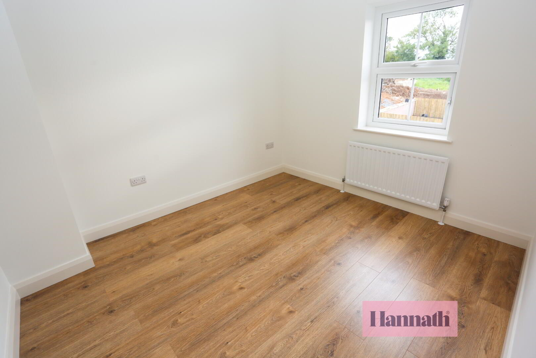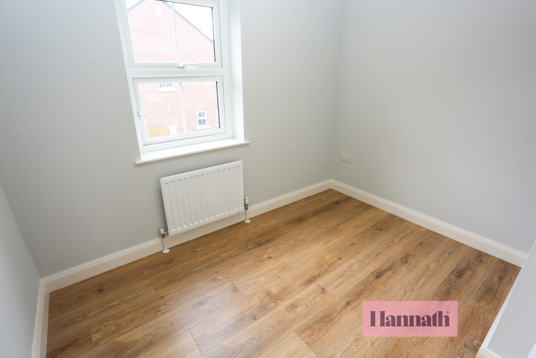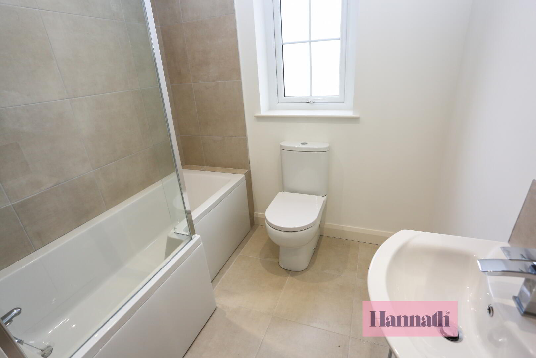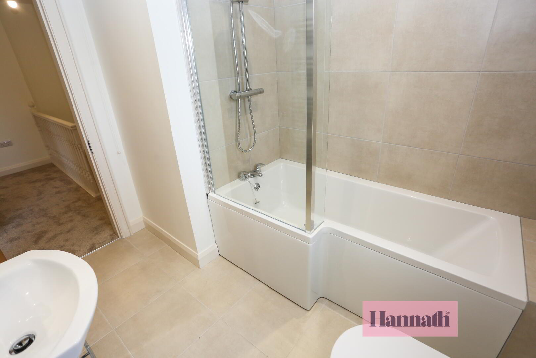
Luxury Development of New Homes
MDK Homes are pleased to offer a luxury new development of family homes located within the village of Annaghmore. With a range of semi detached, townhouse and detached properties available, this new development will meet the needs of all buyers. Offering a spacious site design layout with a high specification finish, top quality craftsmanship and turnkey package available, you’ll find the perfect home to suit your lifestyle and budget.
Specification
• Select range of high quality units with choice of doors, worktops and handles
• Integrated appliances include electric hob & oven, extractor hood, fridge/freezer & dishwasher
• Contemporary white sanitary ware with chrome fittings
• Bath & stand alone shower (where applicable)
• Co-ordinated ceramic wall tiling between kitchen units
• Ceramic tiled flooring to hall, kitchen/dining areas, bathrooms, en-suites and WCs
• Partial tiling to bathrooms, en-suites and WCs
• Choice of carpets or laminate flooring to lounge & bedrooms
• Choice of carpets stairs and landings
• Internal décor, walls and ceilings painted
• Stove in the living room
• Mains supply smoke & carbon monoxide detectors
• Moulded skirting and architraves painted
• Painted internal doors with quality ironmongery
• Comprehensive range of electrical sockets, switches, TV and telephone points
• Oil fired central heating system
• PVC double windows & doors
• Front & rear gardens levelled and seeded
• Bitmac driveway
NOTE - PHOTOGRAPHS & VIDEO CONTENT ARE FROM A SIMILAR DEVELOPMENT OF HOMES FROM THE SAME DEVELOPER WHICH ARE SUBJECT TO EXTRAS.


