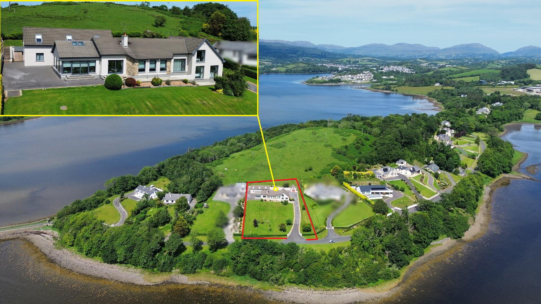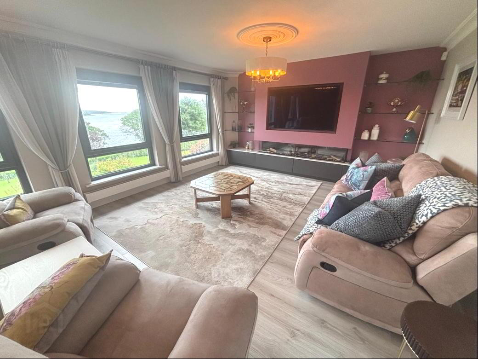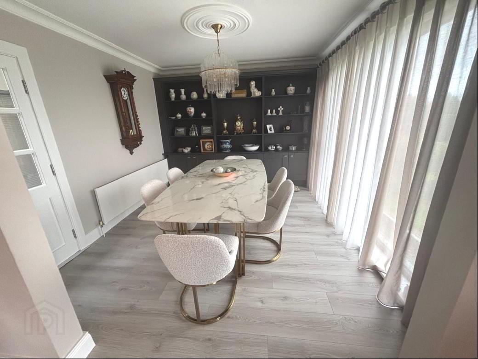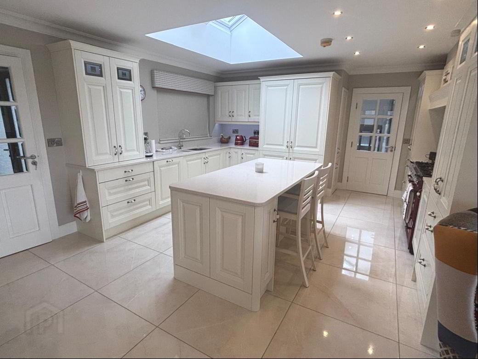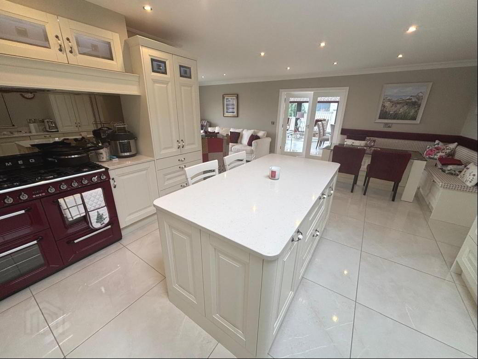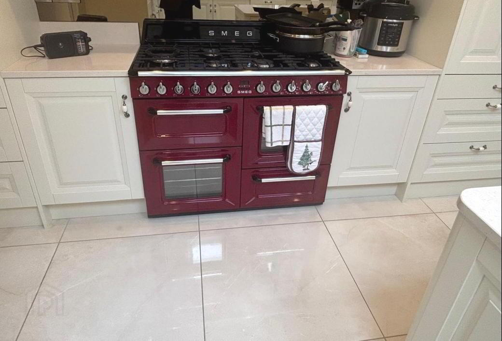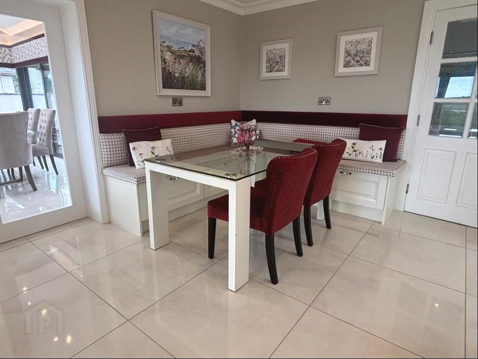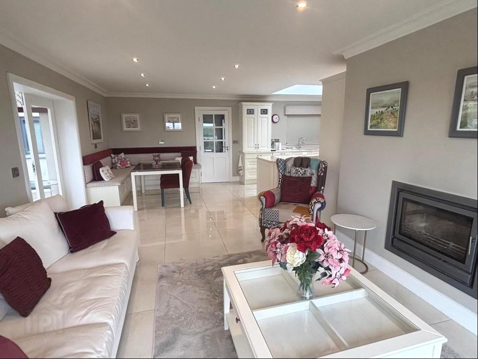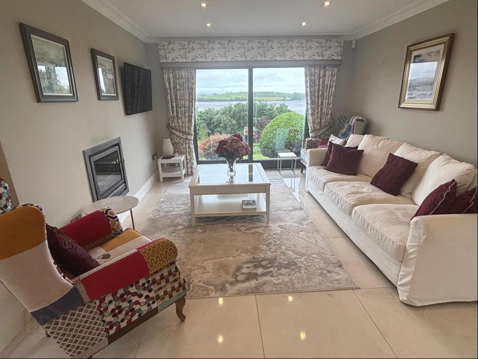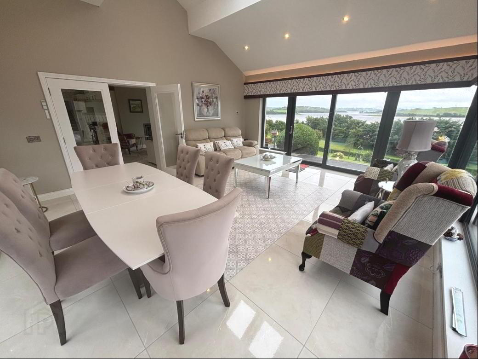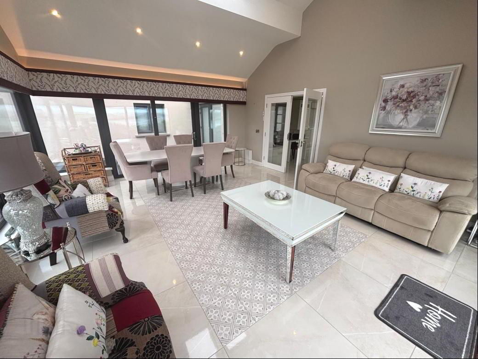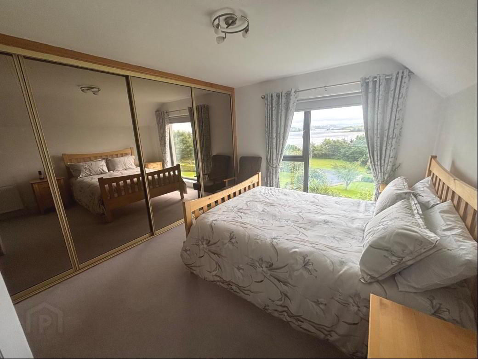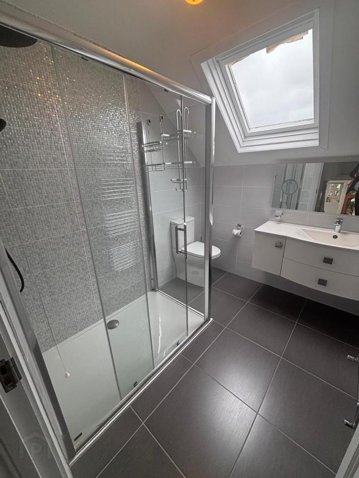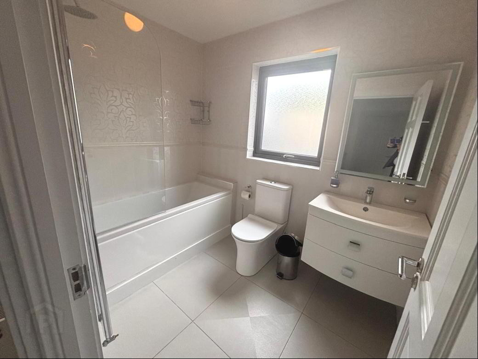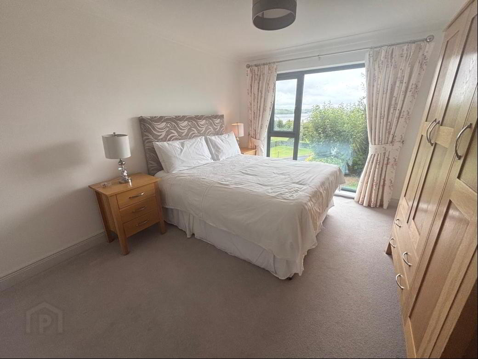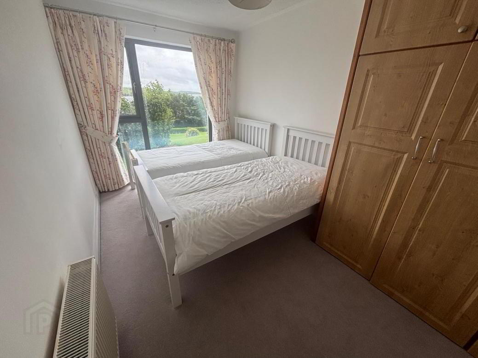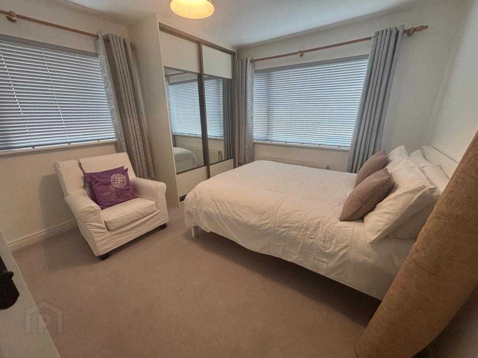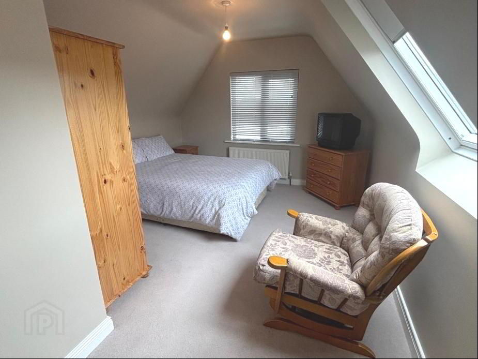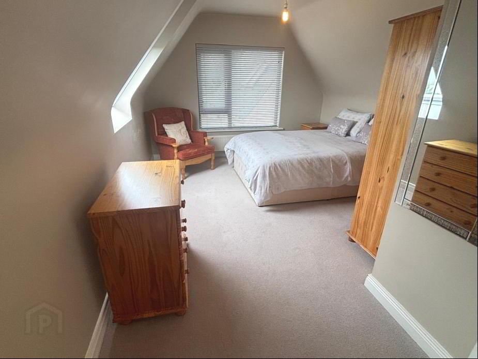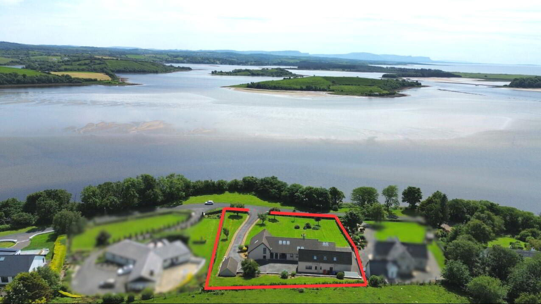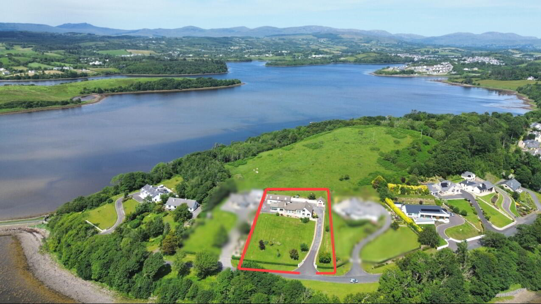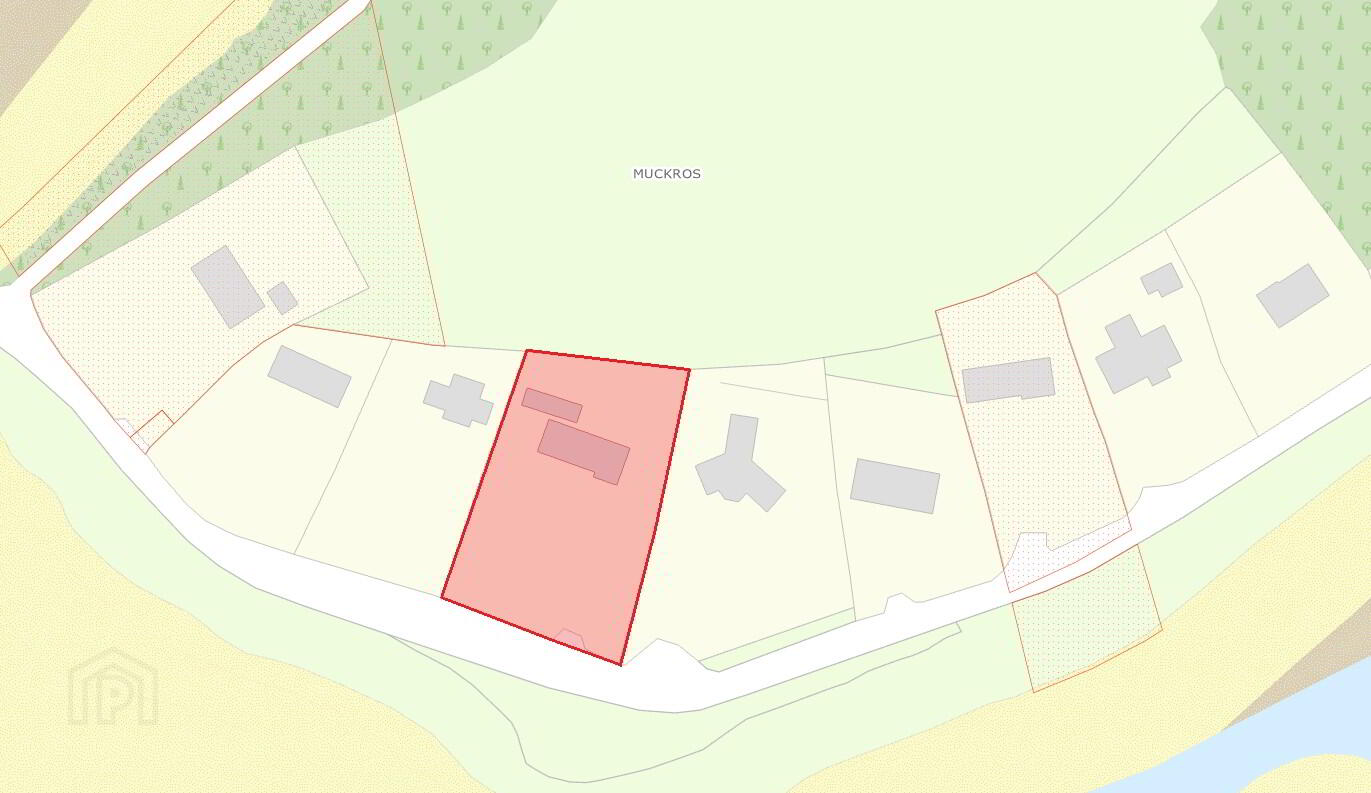St. Ernans,
Muckross, Donegal Town, F94E76K
7 Bed Detached House
Guide Price €750,000
7 Bedrooms
7 Bathrooms
3 Receptions
Property Overview
Status
For Sale
Style
Detached House
Bedrooms
7
Bathrooms
7
Receptions
3
Property Features
Size
314.4 sq m (3,384.7 sq ft)
Tenure
Not Provided
Energy Rating

Heating
Air Source Heat Pump
Property Financials
Price
Guide Price €750,000
Stamp Duty
€7,500*²
Property Engagement
Views Last 7 Days
238
Views Last 30 Days
1,534
Views All Time
3,651
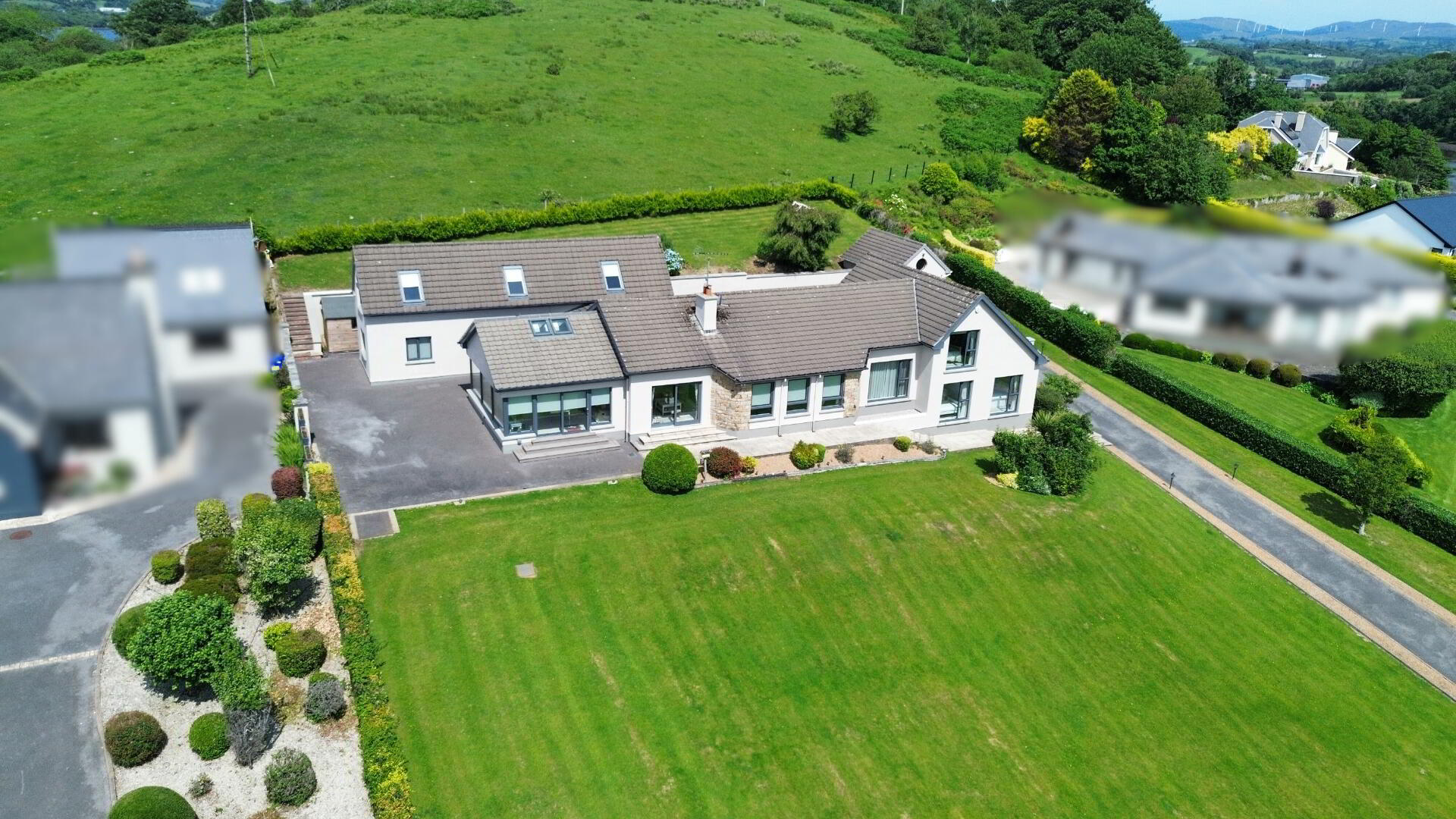
St. Ernan’s, Muckross, Donegal Town, F94 E76K
Exceptional 4 B/r Residence with 3 B/r Annexe
Spectacular Views of Donegal Bay
Enjoying a magnificent private south facing setting overlooking Donegal Bay and surrounding countryside; situate just 1.25 km from “Abbott’s” and 2.5 km from Donegal Town.
Constructed in 1981 and extended in 314.45 sq.m the property is completed throughout to an exceptionally high standard.
Main Residence. Large Conservatory (constructed in 2021), Lounge, Open planned Kitchen with Dining Area & Living Area, 4 No. Bedrooms (2 en-suite), Bathroom & Shower Room
Annexe 3 No. Bedrooms (all en-suite) & Home Office (Annexe fully refurbished in 2004)
Entrance Hallway 5.62 m. x 2.43 m
porcelain tiled floor, cathedral high ceiling with 3 velox windows
W.C. Toilet, wash basin; fully tiled. Storage Closet
Sitting Room 6.83 m. x 4.35 m.
timber flooring; Built-in large T.V. with enclosed electric fire underneath.
Great south facing views of Donegal Bay; open archway to -
Dining Room 3.53 m. x 3.34 m.
terrific views of Sea
Open planned Kitchen / Living / Dining
Kitchen 4.37 m. x 3.87 m.
porcelain tiled floor, cream coloured high quality fitted units with integrated dishwasher, large fridge, separate dishwasher ad further integrated fridge; large breakfast island; “Smeg” 7 ring cooker; cathedral ceiling
Dining / Living 7.55 m. x 3.62 m.
porcelain tiled floor; sliding door to front, great view; enclosed fire, recess lighting; magnificent views of Sea
Conservatory 5.78 m. x 4.91 m.
porcelain tiled floor; stunning room with views of sea; cathedral high ceiling; patio doors to rear; electronic blinds
Rear Porch 3.34 m. x 2.13 m.
decorative tiled floor; built-in storage units
Upper Level
Bedroom No. 1 4.26 m. x 3.96 m.
carpet; wall length built-in slide-robes; large window overlooking Sea
Dressing Room 3.93 m. x 3.12 m.
carpet; fully shelved
Shower Room Large shower, toilet and wash basin; fully tiled
Lower Level
Bathroom Bath with shower attachment overhead, toilet and wash basin; fully tiled
Bedroom No. 2 5.57 m. x 3.34 m.
large window overlooking sea, carpet
En-suite Power Shower, toilet and wash basin; fully tiled
Bedroom No. 3 4.24 m. x 2.50 m.
carpet; large window with sea views
Bedroom No. 4 / Sauna Room 3.33 m. x 3.04 m.
Sauna; built-in wardrobes
2 Storey Annexe – access via rear porch adjoining Kitchen and comprising -
Ground Floor
Bedroom No. 1 4.09 m. x 3.38 m.
carpet; built-in slide-robes and vanity unit
En-suite power shower, toilet and wash basin; fully tiled
Utility 3.53 m. x 2.11 m.
fitted units; built-in sliding storage unit
Study / Play Room 4.09 m. x 3.34 m.
carpet
First Floor.
Landing carpet
Bedroom No. 2 5.78 m. x 3.36 m.
carpet; great views of sea
En-suite power shower, toilet and wash basin; fully tiled
Bedroom No. 3 5.67 m. x 3.35 m.
carpet
En-suite power shower, toilet and wash basin; fully tiled
The lawns to the front are immaculately landscaped.
Detached Garage
Ber No

