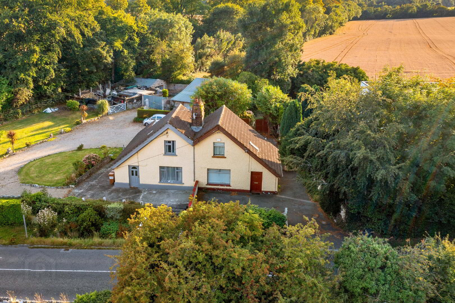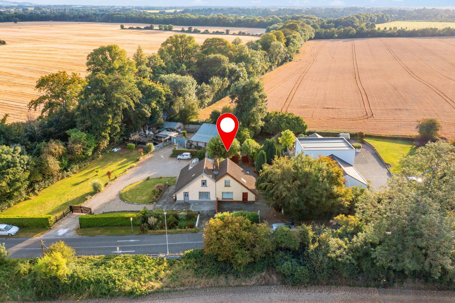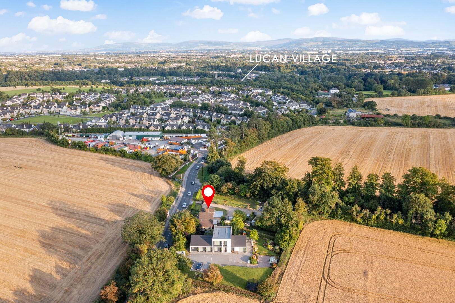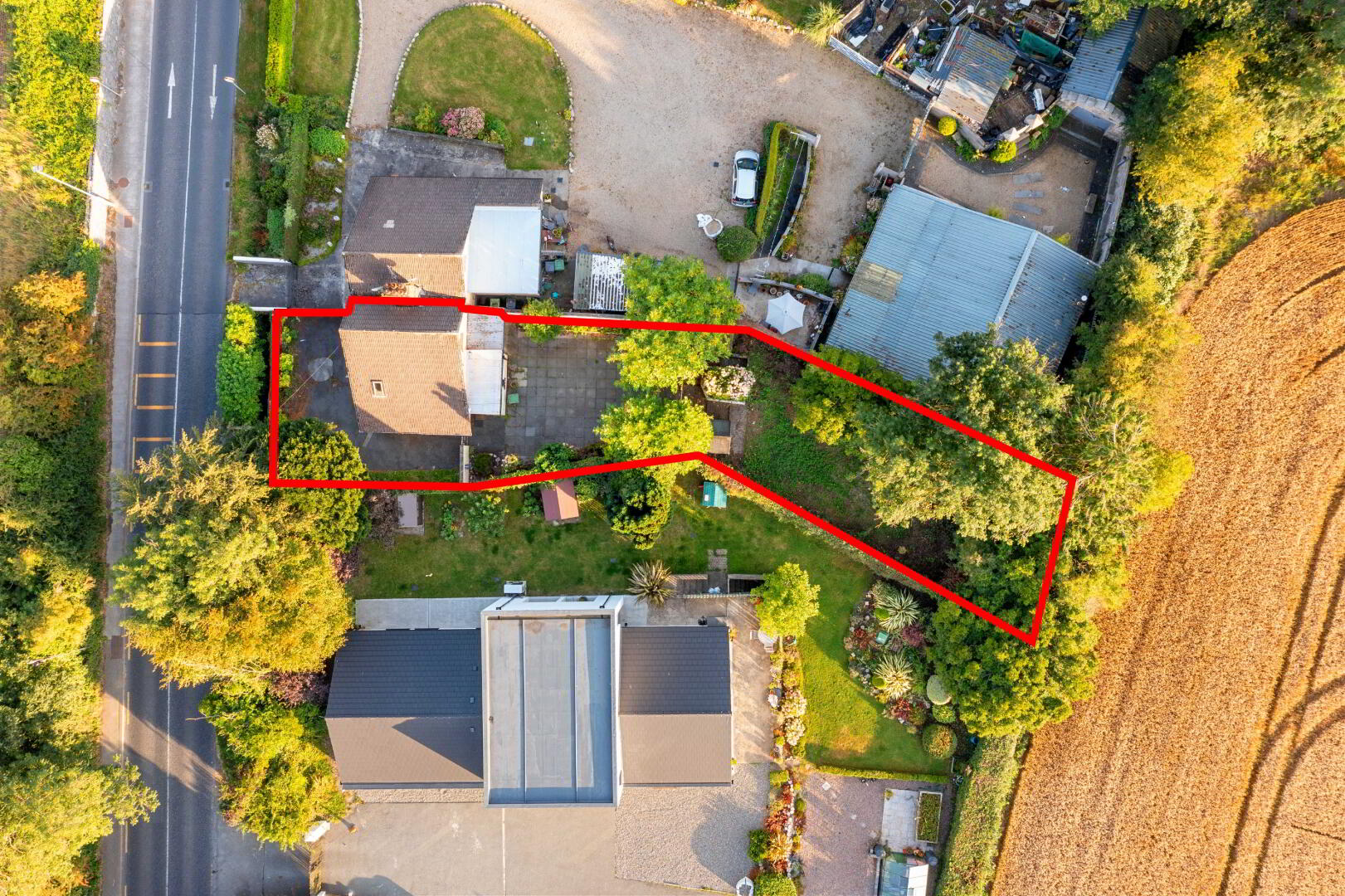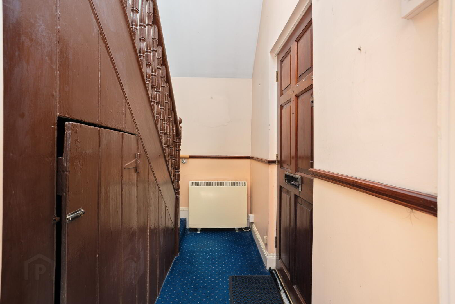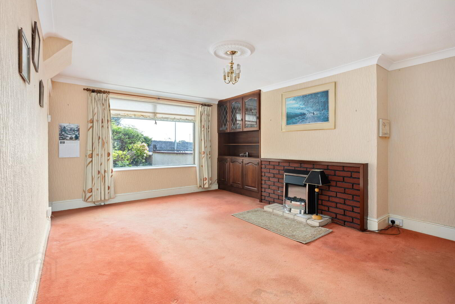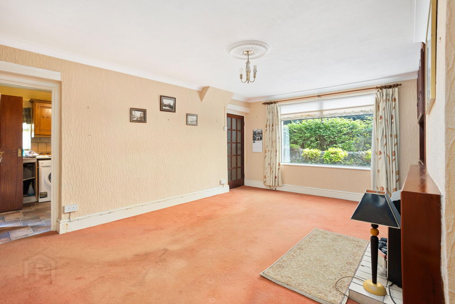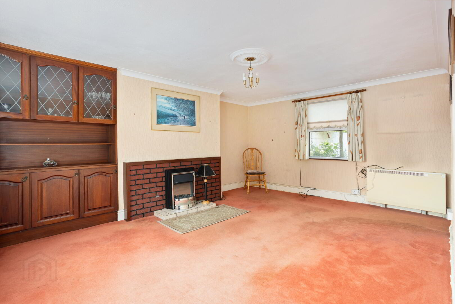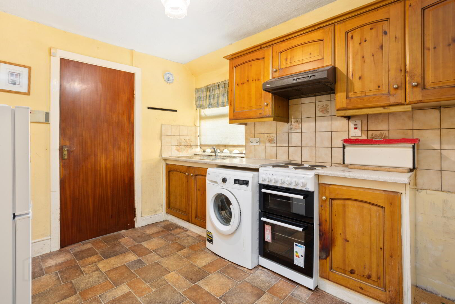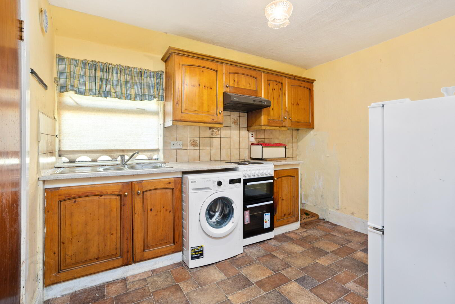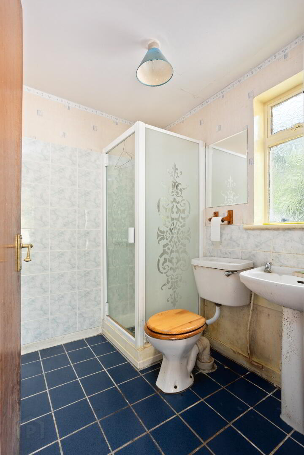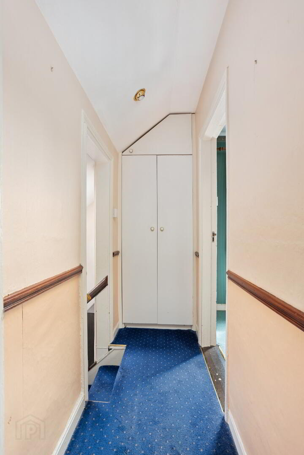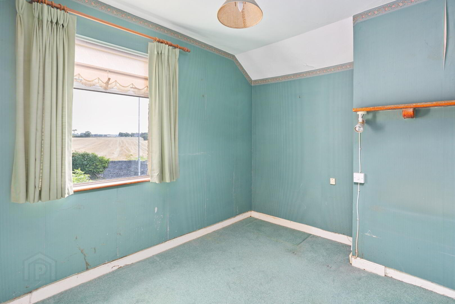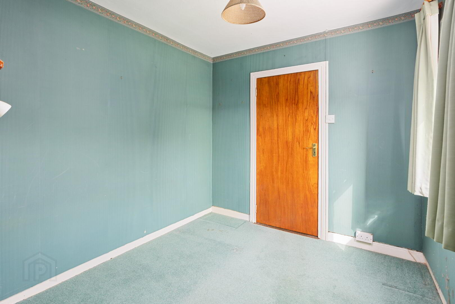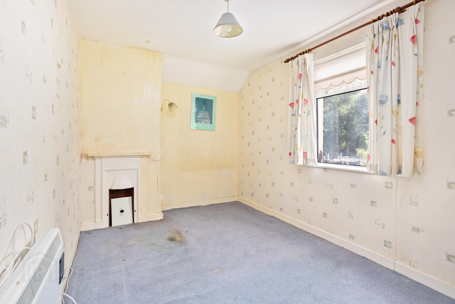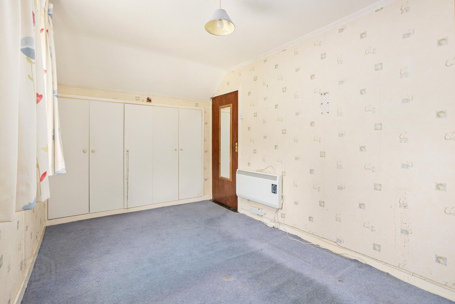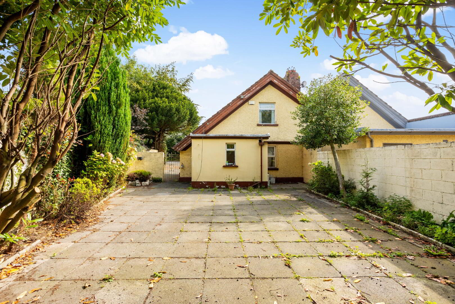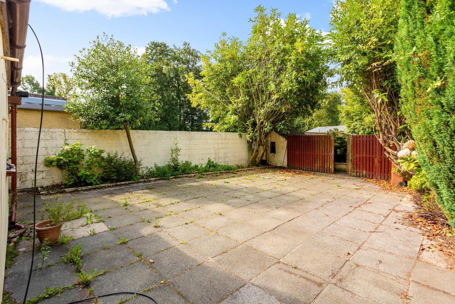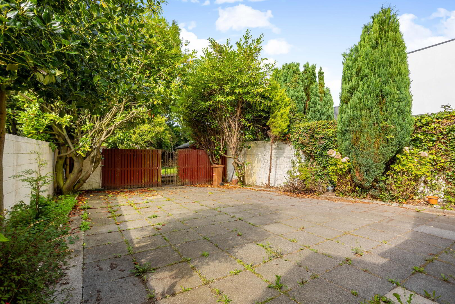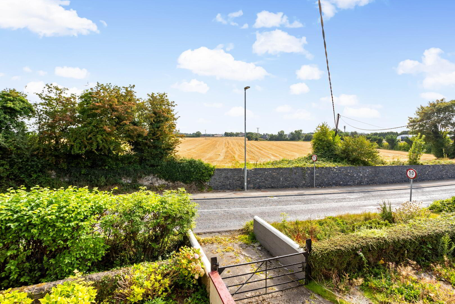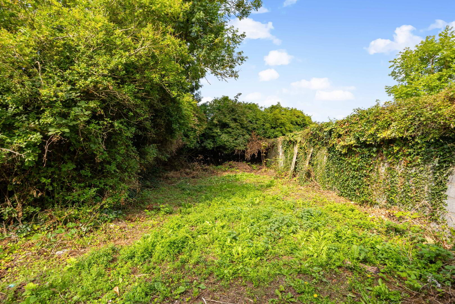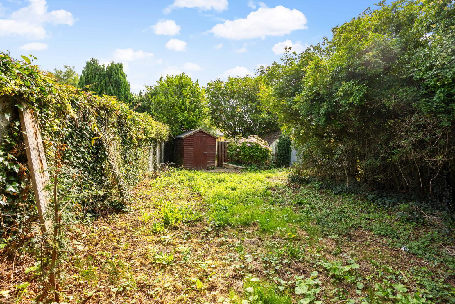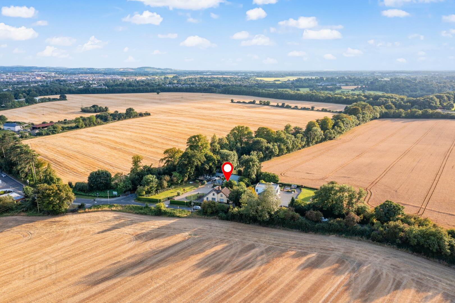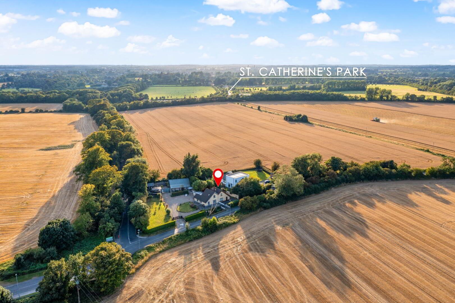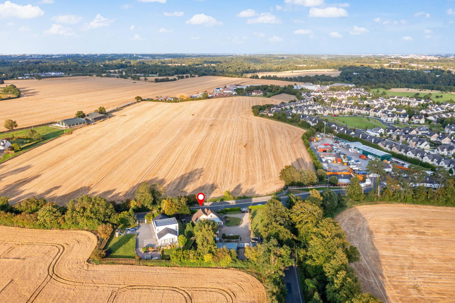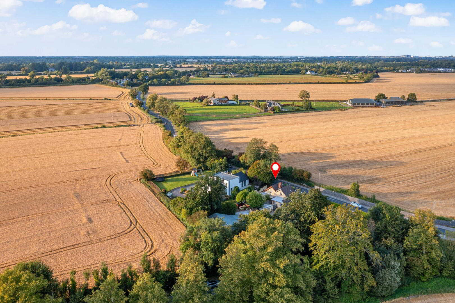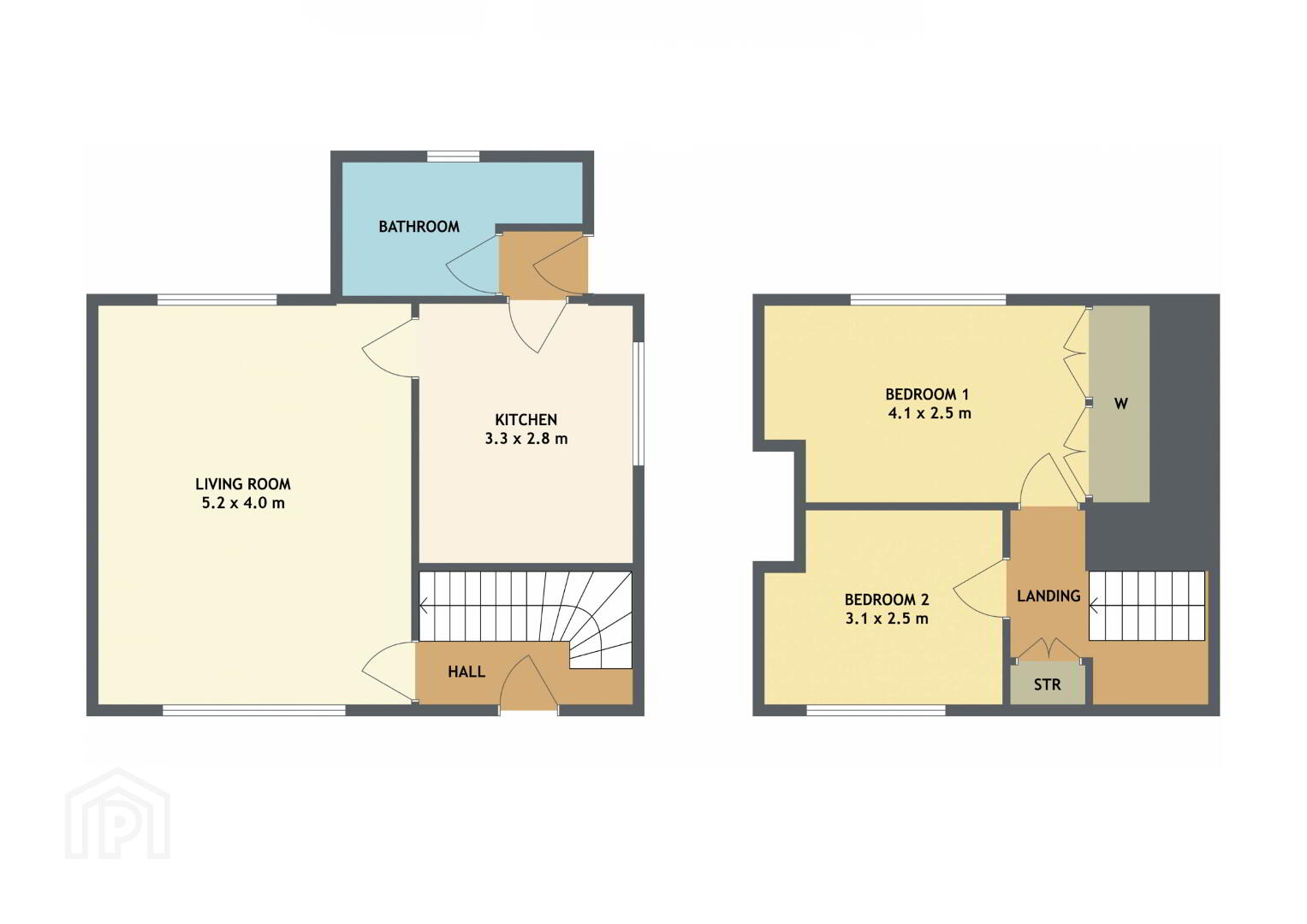St. Catherine's, Clonee Road,
Coldblow, Lucan, K78V5D9
2 Bed Semi-detached House
Guide Price €390,000
2 Bedrooms
1 Bathroom
1 Reception
Property Overview
Status
For Sale
Style
Semi-detached House
Bedrooms
2
Bathrooms
1
Receptions
1
Property Features
Size
68.8 sq m (740.1 sq ft)
Tenure
Not Provided
Energy Rating

Heating
Electric Storage Heaters
Property Financials
Price
Guide Price €390,000
Stamp Duty
€3,900*²
Property Engagement
Views Last 7 Days
19
Views Last 30 Days
91
Views All Time
301
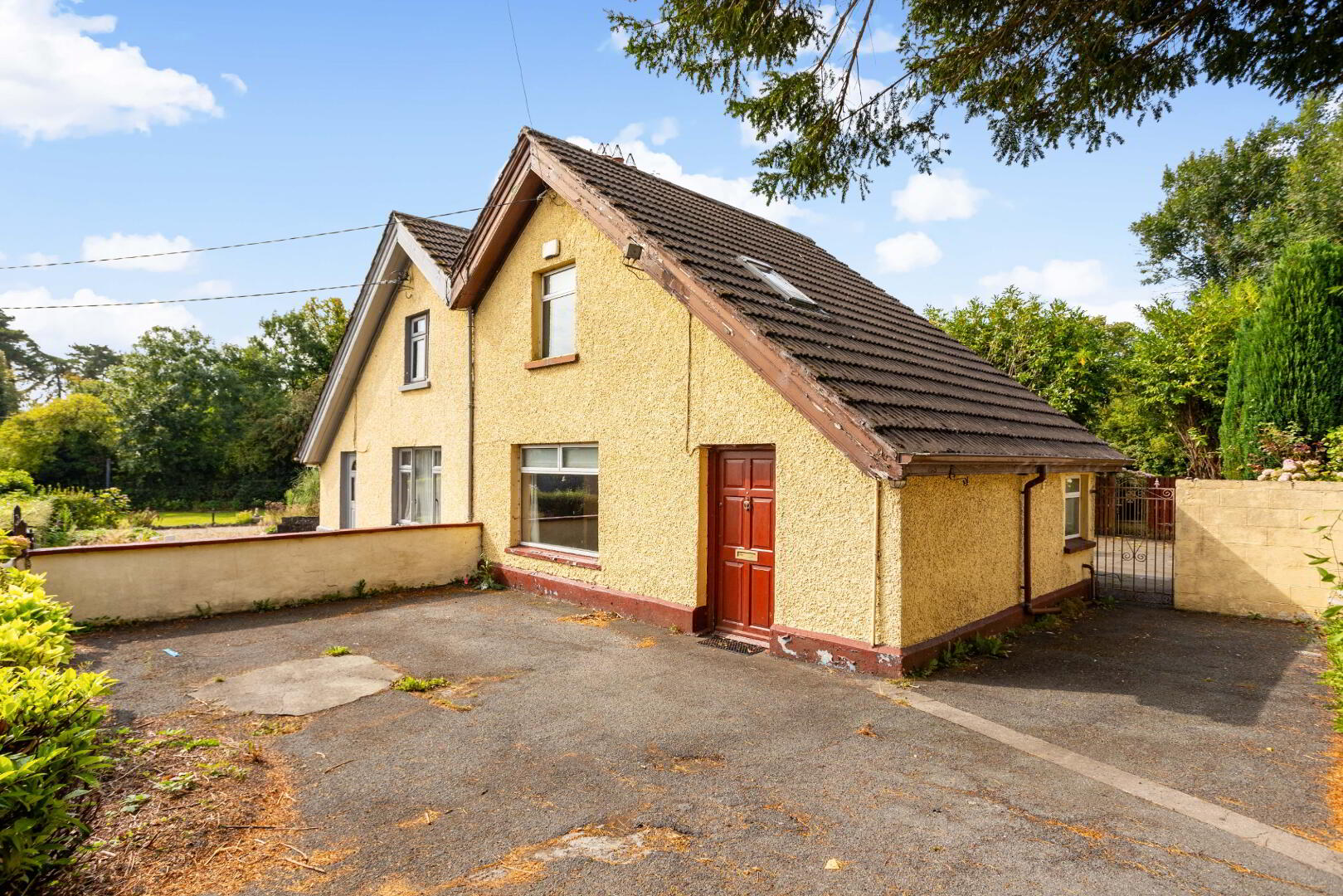
McDonald Property, Lucan's longest-established firm of Auctioneers, Valuers, and Estate Agents, are delighted to present St. Catherine’s to the market.
This is a rare opportunity to acquire a charming semi-detached house ideally located within walking distance from Lucan village and adjacent St Catherines Park. This property, while in need of some modernization, sits on a generous site with an exceptionally large rear garden, providing superb scope to extend (subject to planning permission).
Located right beside the beautiful St Catherine's Park, you can enjoy acres of walking trails and green space literally on the doorstep, while still being within easy reach of Lucan Village, local schools, shops and excellent transport links. This property offers character, space and location, allowing the buyer to create a family home in a very sought-after location.
Key features include:
Site at rear measuring approximately 30 feet by 10 feet.
Convenient location yet adjacent to St. Catherine's Park with all its facilities.
Large driveway to front and side for off street parking of up to five cars.
Vendor is not in a chain.
Double-glazed windows throughout.
Electric storage heating.
Accommodation:
Downstairs:
Entrance hallway with understairs storage space.
Living room to front of property with ceiling coving and centrepiece, carpet, curtains and blinds, fireplace and fitted shelving.
Kitchen to side of house with Zanussi washing machine, fridge, window to side.
Ground floor bathroom with WC WHB shower unit and fitted wardrobe.
Upstairs:
Bedroom 1 to front of house with carpet curtains and blinds and original fireplace
Bedroom 2 to rear of house with carpet curtains and blinds built in wardrobes and original fireplace
Rear garden is not overlooked, laid out as part paving, part patio area with gate to greenery at rear
Side entrance
Measurements provided are approximate and intended for guidance. Descriptions, photographs and floor plans are provided for illustrative and guidance purposes. Errors, omissions, inaccuracies, or mis-descriptions in these materials do not entitle any party to claims, actions, or compensation against McDonald Property or the vendor. Prospective buyers or interested parties are responsible for conducting their own due diligence, inspections, or other inquiries to verify the accuracy of the information provided. McDonald Property have not tested any appliances, apparatus, fixtures, fittings, or services. Prospective buyers or interested parties must undertake their own investigation into the working order of these items.
BER Details
BER Rating: G
BER No.: 118675172
Energy Performance Indicator: 561.19 kWh/m²/yr

