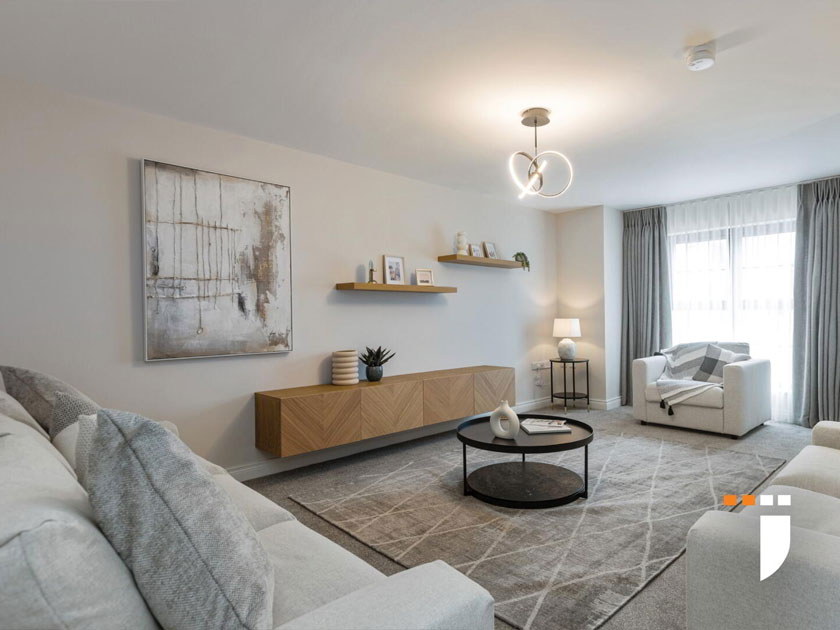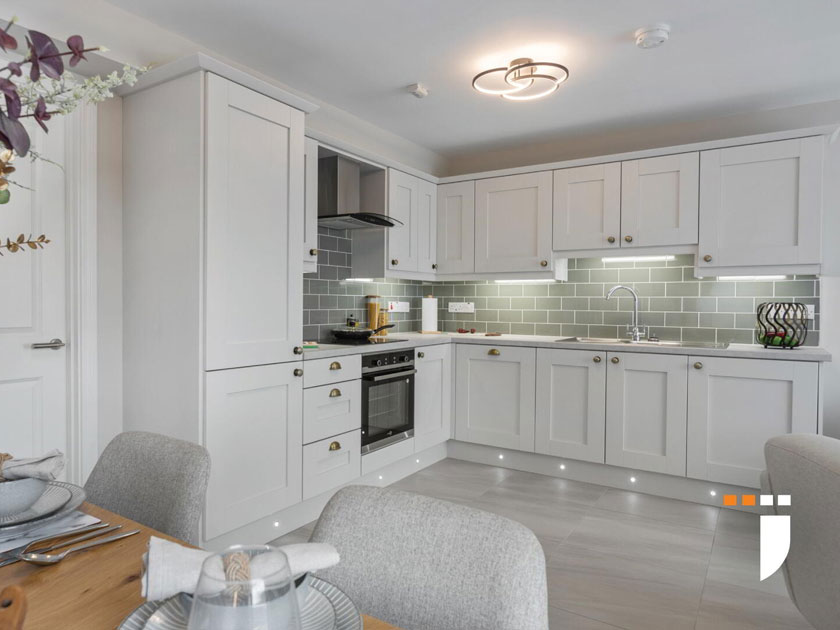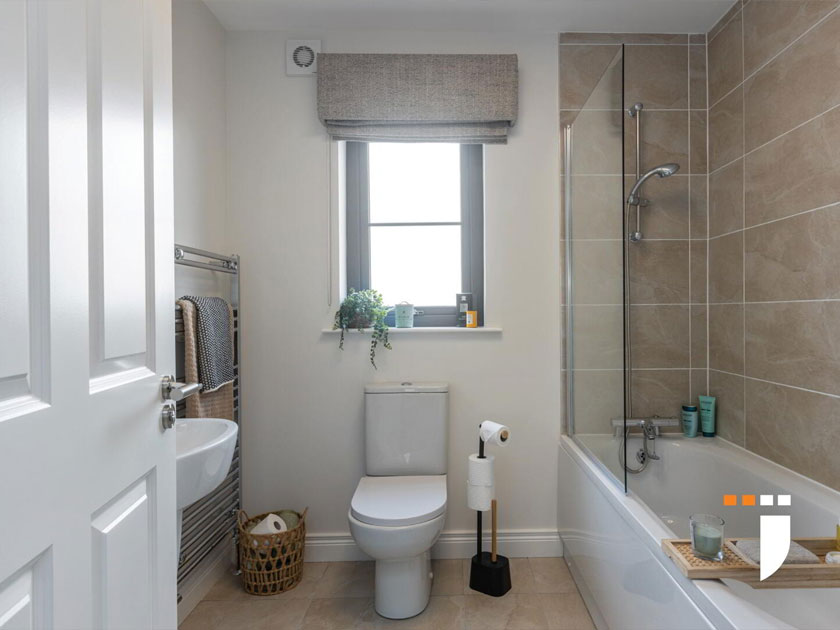Springwater - Ballyclare, Jubilee Road, Ballyclare, BT39,
3 & 4 bedroom townhouses, detached and semi-detached homes
Coming Soon
Marketed by multiple agents
Property Types
(8 available)
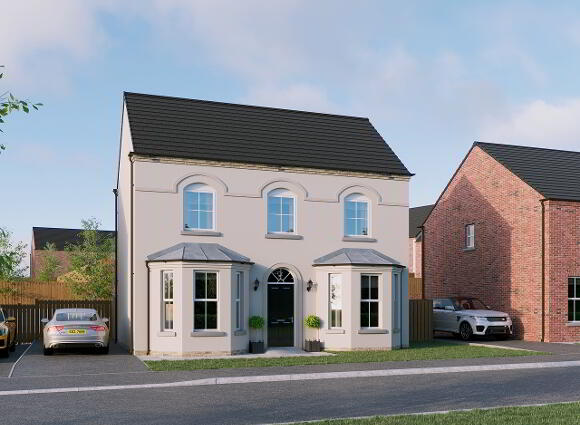
1 home available
Coming Soon
The Cadogan, Springwater - Ballyclare, Jubilee Road, Ballyclare, Bt39
4 Bedroom
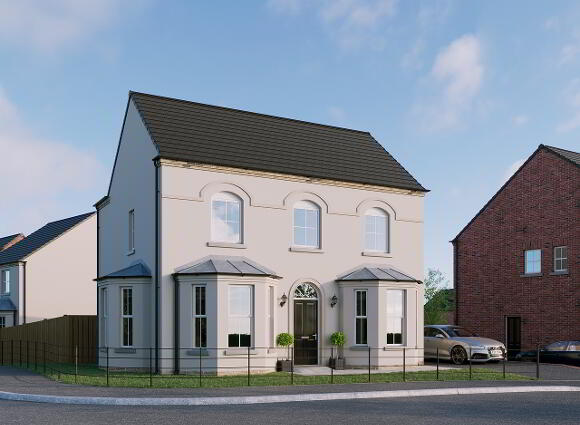
2 homes available
Coming Soon
The Cairns, Springwater - Ballyclare, Jubilee Road, Ballyclare, Bt39
4 Bedroom
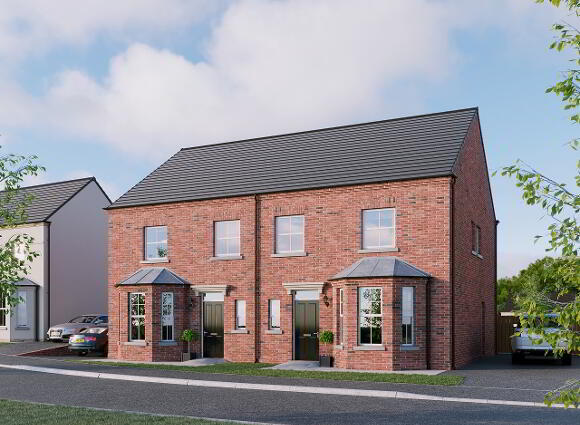
4 homes available
Coming Soon
The Edgeley, Springwater - Ballyclare, Jubilee Road, Ballyclare, Bt39
4 Bedroom
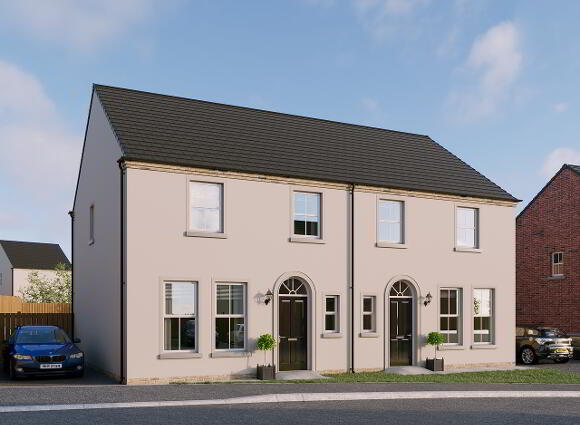
8 homes available
Coming Soon
The Fairholt, Springwater - Ballyclare, Jubilee Road, Ballyclare, Bt39
3 Bedroom
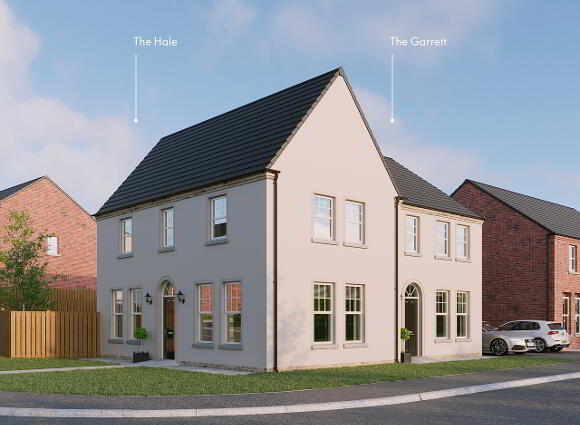
2 homes available
Coming Soon
The Garrett, Springwater - Ballyclare, Jubilee Road, Ballyclare, Bt39
3 Bedroom
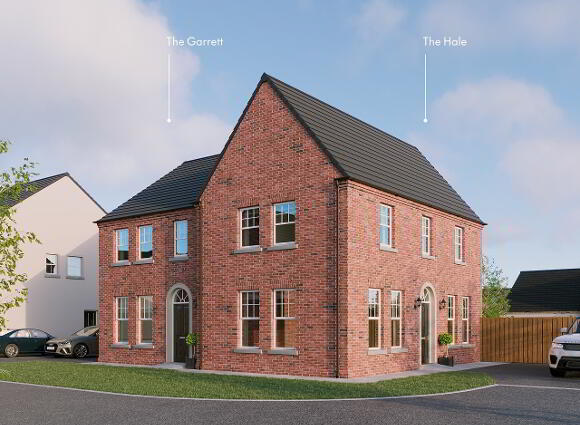
2 homes available
Coming Soon
The Hale, Springwater - Ballyclare, Jubilee Road, Ballyclare, Bt39
3 Bedroom
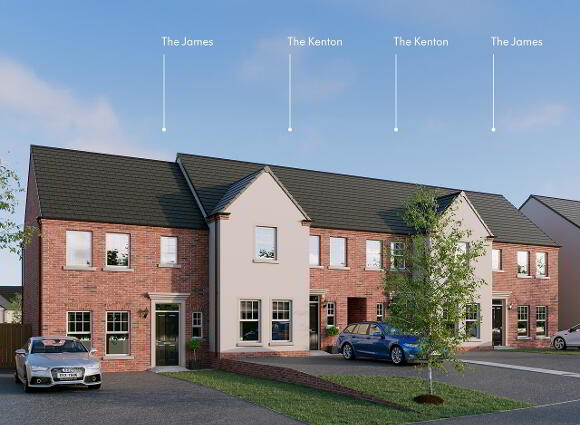
2 homes available
Coming Soon
The James, Springwater - Ballyclare, Jubilee Road, Ballyclare, Bt39
3 Bedroom
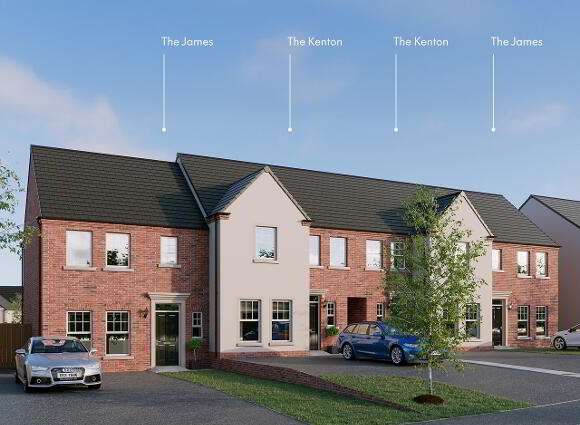
2 homes available
Coming Soon
The Kenton, Springwater - Ballyclare, Jubilee Road, Ballyclare, Bt39
3 Bedroom
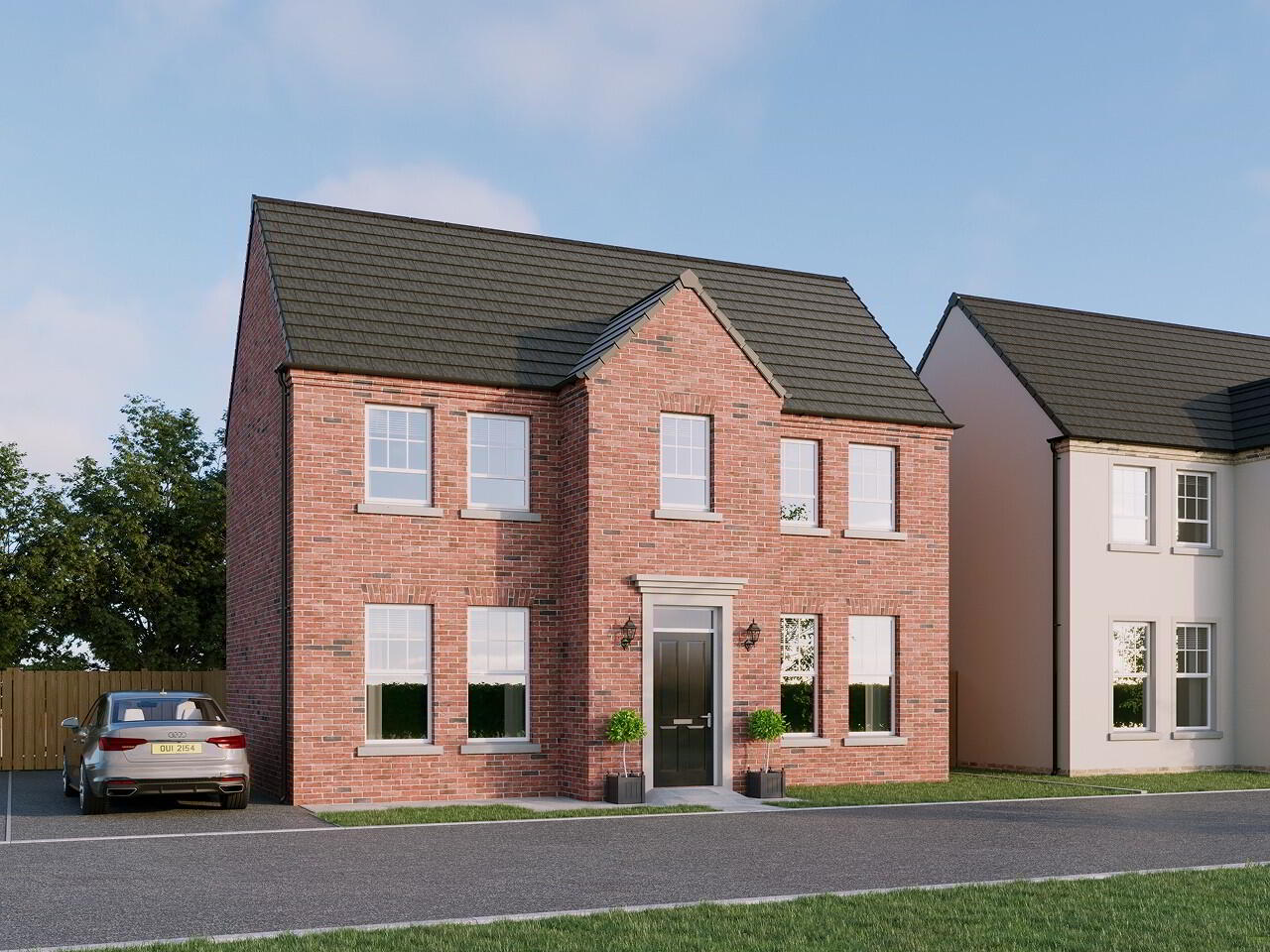
Designed for today. Built to last. A Hagan home isn’t just something you buy—it’s a future. It’s where life happens. That’s why every home we build is thoughtfully created by our in-house architects and creative team, then carefully constructed using trusted modern methods. From energy-efficient systems to new technology, we focus on what matters—comfortable, well-made spaces that are easy to live in and simple to run. With a A-rated EPC, quality finishes, and the reassurance of a 10-year NHBC guarantee, you can expect more from every home. We put living at the heart of everything because for Hagan, it begins at home.
Springwater homes are designed for real life. A collection of 77 A-Rated EPC townhouses, semi-detached and detached homes, this development blends modern living with the calm of nature. Ballyclare is right on your doorstep, with easy links to surrounding areas and the city.
Built around three simple ideas—modern, serene, and well-connected—Springwater is a place to call home. Located on the recently opened Jubilee Road, which links Templepatrick Road and Doagh Road around the edge of Ballyclare, it’s a fresh start in a growing part of town.
Whether you're commuting, working from home, or on the school run, you’re well connected by road, bus or bike. And with Belfast just 25 minutes away, the city is always within reach.
Every home is designed with living at its heart and built using trusted modern methods. Designed Efficient—making the right choices for you and the planet—these homes generate electricity, retain heat, and help reduce energy bills.
The smart 3 and 4 bedroom turnkey homes offer layouts to suit your lifestyle. High-spec kitchens and bathrooms come as standard, with some homes finished in either brick or render exteriors. Springwater offers the perfect blend of modern life and natural surroundings. Whether you're a first-time buyer, downsizing or investing, these homes are made for living—because at Hagan, it begins at home.
GENERAL FEATURES
–uPVC double glazed windows
–Internal walls, ceilings and woodwork painted in neutral colours
–Entrance hall, kitchen and dining area floors tiled
–Carpets to lounge and bedrooms
–White four panel doors with chrome handles
–1x USB double socket in kitchen and all bedrooms
–Ethernet port in smaller bedroom
–Gas high efficiency boiler with thermostatically controlled radiators
–Extensive electrical specification to include pre-wire for BT and Sky Q
–Ultrafast broadband speeds of up to 1000 Mbps available
–Ember PS Smart Heating Control System - you can control heating on mobile app from anywhere
–Mains supply smoke, heat and carbon monoxide detectors
–2-year defects liability period by Hagan
–10-year NHBC structural warranty
KITCHEN
–A choice of quality kitchen doors, worktop colours and handles
–Contemporary underlighting to kitchen units
–Floor level mood lighting
–Ceramic floor & partial wall tiling from superior range
–Electric oven, hob, and stainless steel and glass extractor hood
–Integrated dishwasher
–Integrated fridge / freezer
–Integrated washing machine, (where utility room - will include free-standing washing machine & tumble dryer)
BATHROOM, ENSUITE & WC
–Ceramic floor and partial wall tiling fitted from a superior range
–Thermostatically controlled bath / shower mixer and screen
–Contemporary white sanitary ware
–Soft close toilet seat and cover
–Chrome heated towel rail
–Clicker waste system in wash hand basin
–Ensuite with thermostatically controlled shower mixer and screen
–Separate shower enclosure (where applicable)
OTHER FEATURES
–External lighting to front and rear doors
–Rear gardens grassed
–Outside water tap
–Decorative flagged path around dwellings with bitmac parking area
–Extensive landscaping across entire development
–All communal areas / amenity areas maintained by a management company (fee to be confirmed)

Convenient living with everything on your doorstep
Welcome to Springwater, the latest development from Hagan Homes, offering stylish, high-quality homes in the charming market town of Ballyclare. Thoughtfully designed for modern living, these homes provide the perfect balance of comfort, convenience, and community.
-
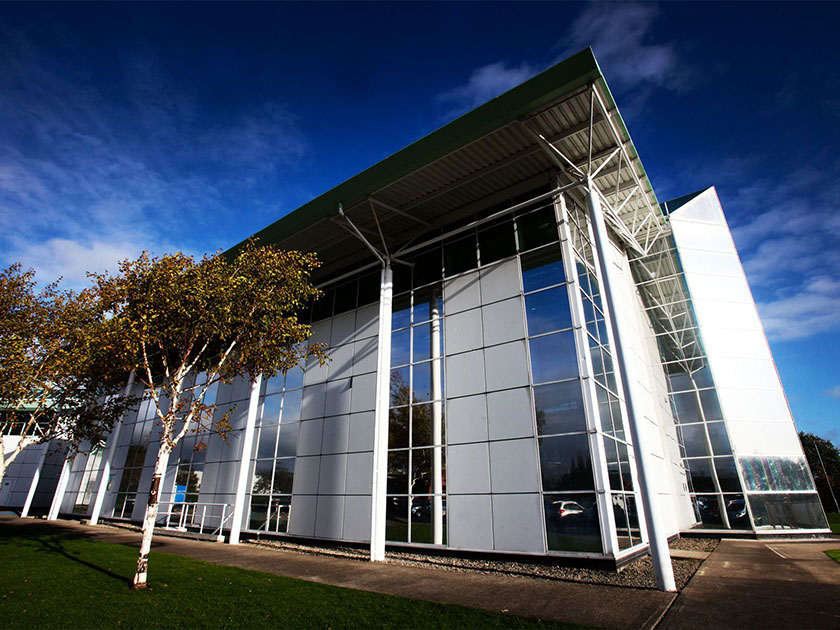 Sixmile Leisure Centre
Located just minutes from Springwater, Sixmile Leisure Centre is the go-to hub for fitness and wellness. The centre boasts a fully equipped gym, a swimming pool, and a variety of exercise classes catering to all fitness levels. For families, the soft play area and sports courts provide excellent entertainment options for children and adults alike.
Sixmile Leisure Centre
Located just minutes from Springwater, Sixmile Leisure Centre is the go-to hub for fitness and wellness. The centre boasts a fully equipped gym, a swimming pool, and a variety of exercise classes catering to all fitness levels. For families, the soft play area and sports courts provide excellent entertainment options for children and adults alike.
-
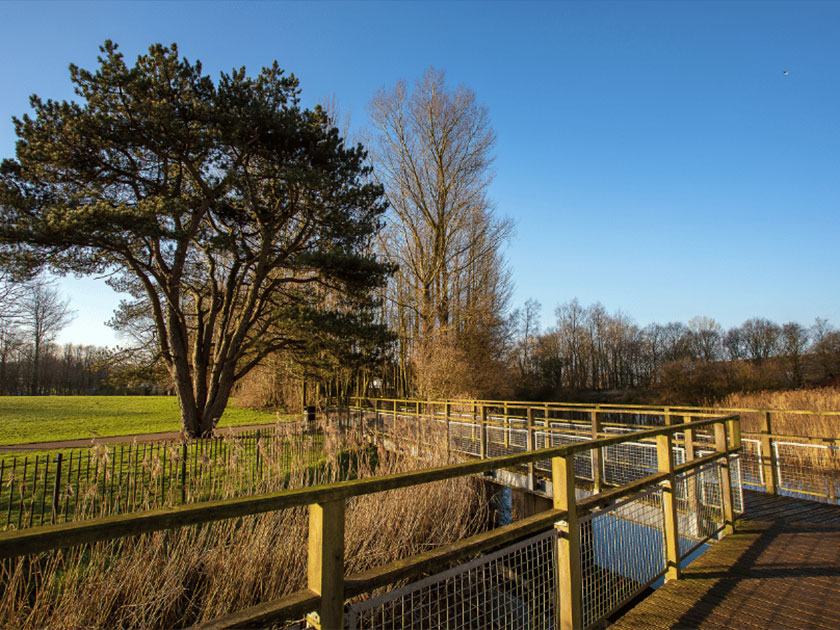 Sixmilewater Park
This picturesque park offers scenic walking trails along the Six Mile Water River, providing residents with a tranquil environment for outdoor activities. The lush greenery and well-maintained pathways make it a favorite spot for families and nature enthusiasts alike.
Sixmilewater Park
This picturesque park offers scenic walking trails along the Six Mile Water River, providing residents with a tranquil environment for outdoor activities. The lush greenery and well-maintained pathways make it a favorite spot for families and nature enthusiasts alike.
-
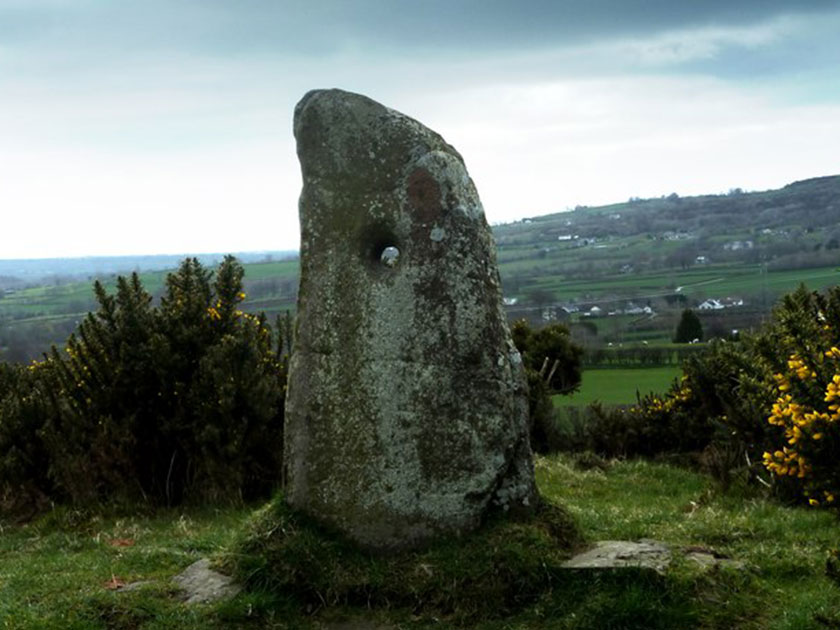 The Holestone
A short drive from Ballyclare leads to The Holestone, a Bronze Age whinstone megalith with a unique circular hole. Traditionally, couples would clasp hands through the stone's opening as a symbol of their commitment, a practice dating back to around 1830. This historic landmark offers a glimpse into the area's ancient customs and traditions.
The Holestone
A short drive from Ballyclare leads to The Holestone, a Bronze Age whinstone megalith with a unique circular hole. Traditionally, couples would clasp hands through the stone's opening as a symbol of their commitment, a practice dating back to around 1830. This historic landmark offers a glimpse into the area's ancient customs and traditions.
-
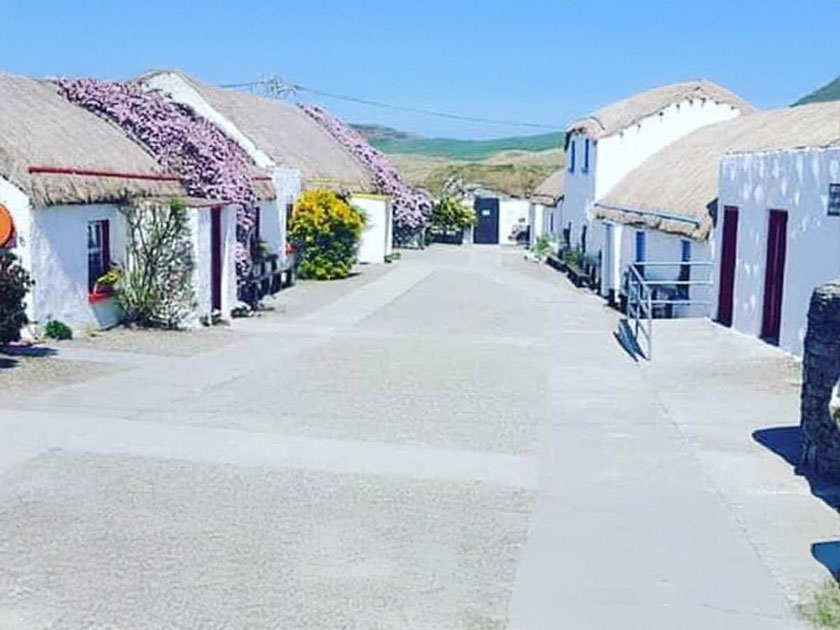 Doagh Village
Located approximately two miles southwest of Ballyclare, Doagh is a village rich in history. Visitors can explore remnants of a Norman motte, believed to be a defensive outpost from the 13th century, as well as historic architecture, including Fisherwick Lodge and Holestone House.
Doagh Village
Located approximately two miles southwest of Ballyclare, Doagh is a village rich in history. Visitors can explore remnants of a Norman motte, believed to be a defensive outpost from the 13th century, as well as historic architecture, including Fisherwick Lodge and Holestone House.
-
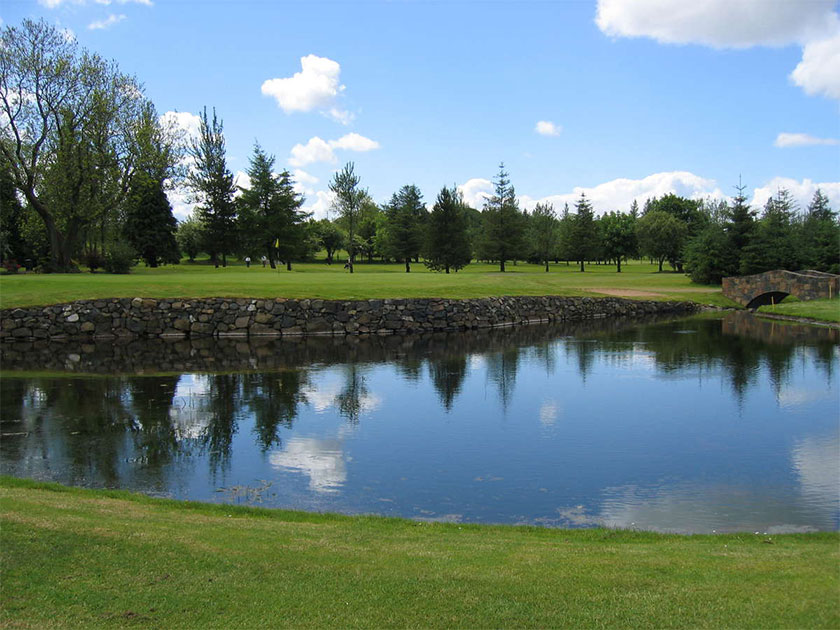 Ballyclare Golf Club
Golf enthusiasts will appreciate the proximity of Ballyclare Golf Club, an 18-hole parkland course known for its challenging layout and scenic views. The club offers excellent facilities, including a clubhouse with dining options, making it a hub for both social and sporting activities.
Ballyclare Golf Club
Golf enthusiasts will appreciate the proximity of Ballyclare Golf Club, an 18-hole parkland course known for its challenging layout and scenic views. The club offers excellent facilities, including a clubhouse with dining options, making it a hub for both social and sporting activities.
-
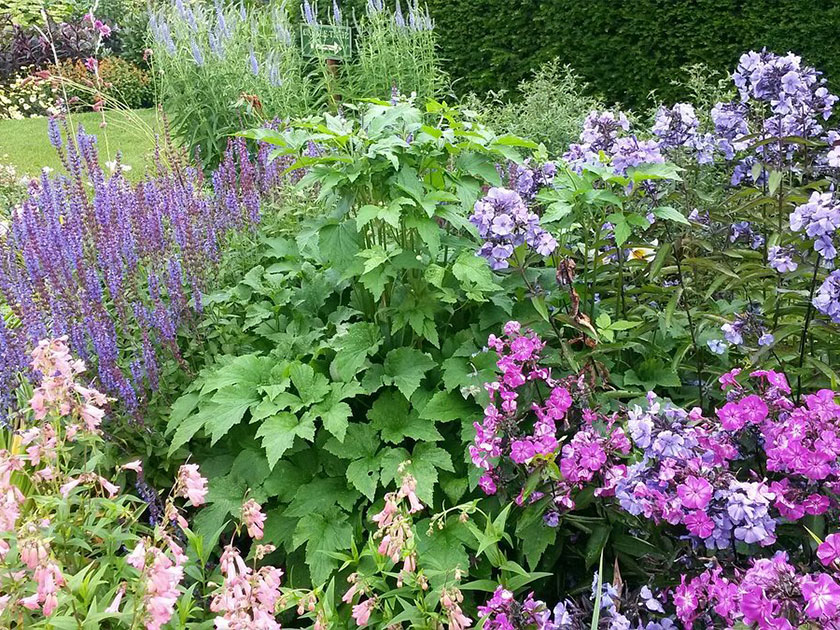 Ballyrobert Cottage Garden and Nursery
For those with a passion for gardening, Ballyrobert Cottage Garden provides inspiration and tranquility. This award-winning garden showcases a diverse range of plants and flowers, reflecting traditional Irish gardening styles. Visitors can also purchase plants to bring a touch of local flora to their own homes.
Ballyrobert Cottage Garden and Nursery
For those with a passion for gardening, Ballyrobert Cottage Garden provides inspiration and tranquility. This award-winning garden showcases a diverse range of plants and flowers, reflecting traditional Irish gardening styles. Visitors can also purchase plants to bring a touch of local flora to their own homes.
Making your new house a home
Nestled in County Antrim, Ballyclare boasts a friendly atmosphere, excellent amenities, scenic parks, and well-regarded schools—ideal for families. With great transport links, residents enjoy the best of town and country living.
EPC A Rated, these homes are built for energy efficiency with advanced insulation, thermal windows and doors, and the latest heating technology.
General
Gas high efficiency boiler with thermostatically controlled radiators
White four panel doors with chrome handles
Extensive electrical specification to include pre-wire for BT and Sky+ and with Ultrafast broadband speeds of up to 1000 Mps available
Internal walls, ceilings and woodwork painted in neutral colours
Entrance hall, kitchen and dining area floors tiled
Carpets to lounge and bedrooms
Ember PS Smart Heating Control System - Control your heating system anywhere, anytime from the palm of your hand, with this wifi ready RF thermostat (electronic sensors that communicate by radio signals to the the boiler to provide the ideal room temperature) and it’s free app, making it possible to add multiple users, boost, change schedules activate holiday mode and more
x1 USB double socket in kitchen and all bedrooms
Ethernet port in smaller bedroom
Mains supply smoke, heat and carbon monoxide detectors
uPVC double glazed windows
2 year defects liability period by Hagan Homes
10 year NHBC structural warranty
Kitchen
A choice of quality kitchen doors, worktop colours and handles
Contemporary underlighting to kitchen units
Floor level mood lighting
Ceramic floor & partial wall tiling from superior range
Appliances to include electric oven, hob and stainless steel and glass extractor hood
Integrated washing machine, except where utility room is provided - These will include a free standing washing machine and tumble dryer
Integrated dishwasher
Integrated fridge / freezer
Bathroom, Ensuite & WC
Contemporary white sanitary ware
Thermostatically controlled bath / shower mixer and screen
Soft close toilet seat and cover
Clicker waste system in wash hand basin
Ceramic floor and partial wall tiling fitted from a superior range
Chrome heated towel rail
Ensuite with thermostatically controlled shower mixer and screen
Separate shower enclosure (where applicable)
External Features
External lighting to front and rear doors
Rear gardens to be grassed
Decorative flagged path around dwellings with bitmac parking area (where applicable)
Outside water tap
Extensive landscaping across entire development
All communal areas and amenity areas are to be maintained by a management company - Management fee to be confirmed
Other Developments by
Multi Award Winning Home Builders
-
 PropertyPal Awards Community (CSR) Award Winner 2022
PropertyPal Awards Community (CSR) Award Winner 2022
-
 PropertyPal Awards Development Company of the Year Award Winner 2022
PropertyPal Awards Development Company of the Year Award Winner 2022
-
 PropertyPal Awards Best Property Marketing Campaign of Year Award Winner 2022
PropertyPal Awards Best Property Marketing Campaign of Year Award Winner 2022
-
 AIB Business Eye Community (CSR) Award Winner 2022 & 2021
AIB Business Eye Community (CSR) Award Winner 2022 & 2021
-
 FSB Small Business Community Award Winner 2020
FSB Small Business Community Award Winner 2020
-
 Business Eye Business Awards 2018 Highly Commended
Business Eye Business Awards 2018 Highly Commended
-
 Belfast Telegraph Property Marketing Award 2022 & 2018
Belfast Telegraph Property Marketing Award 2022 & 2018
-
 Belfast Telegraph Residential Development of the Year - Highly Commended 2022
Belfast Telegraph Residential Development of the Year - Highly Commended 2022
-
 CEF Private Housing Development Award Winner 2008, 2012, 2014 & 2015
CEF Private Housing Development Award Winner 2008, 2012, 2014 & 2015
-
 Daily Telegraph What House?
Daily Telegraph What House?
Award Winner -
 Sunday Express National House Builder Award
Sunday Express National House Builder Award
-
 Daily Express British National House Builder Award
Daily Express British National House Builder Award
Contact the Agent
Selling Agent
Phone Number

Colin Graham Residential

