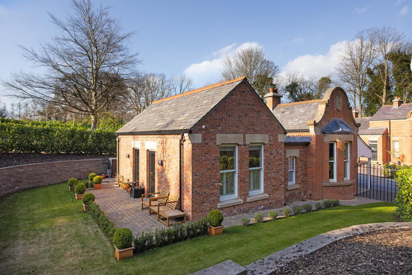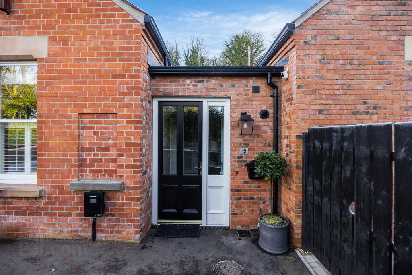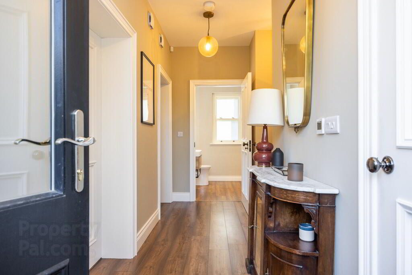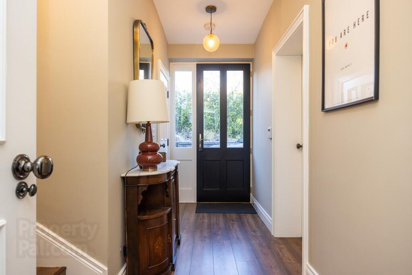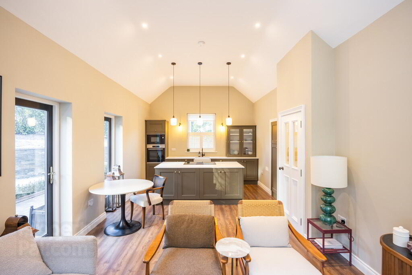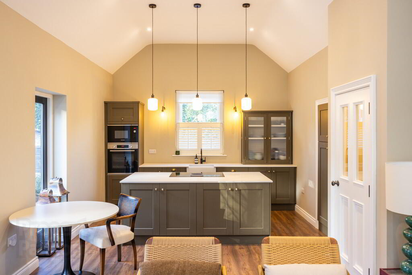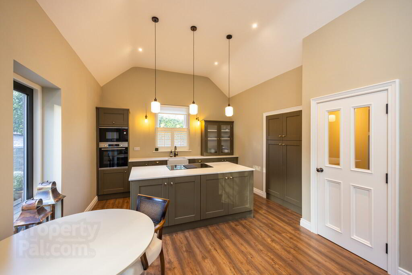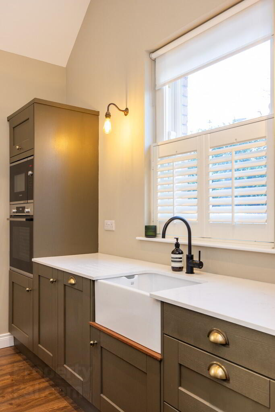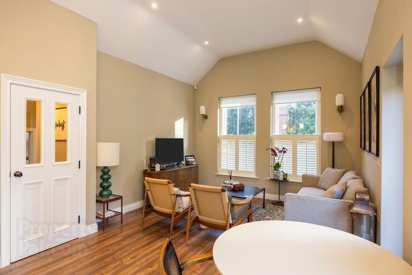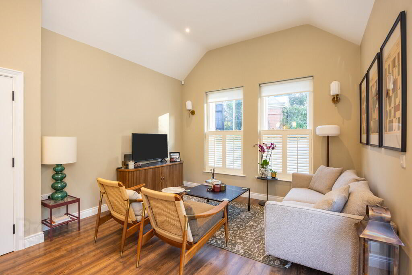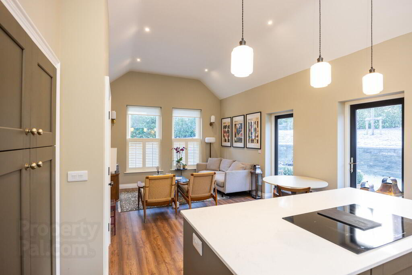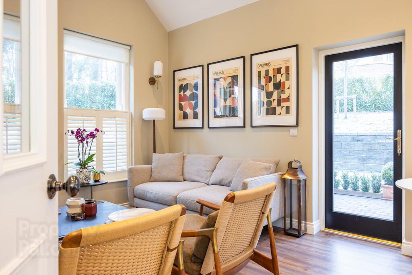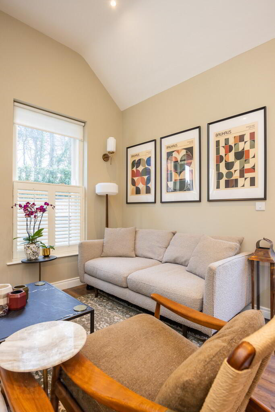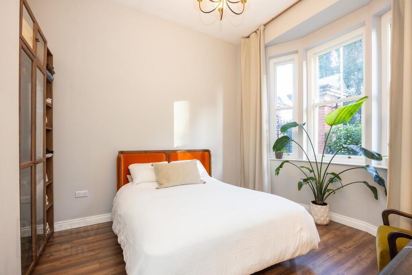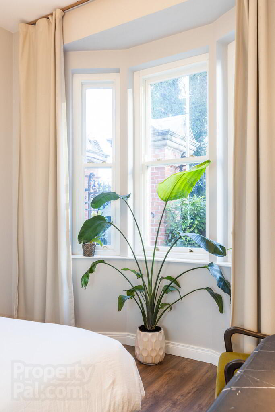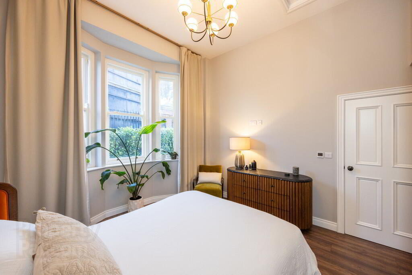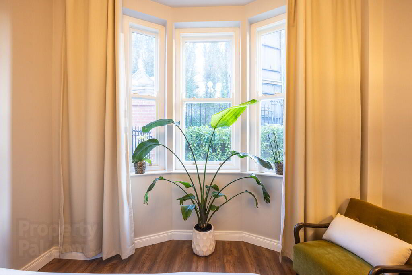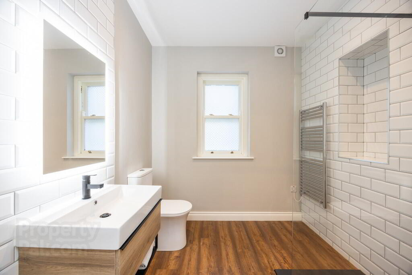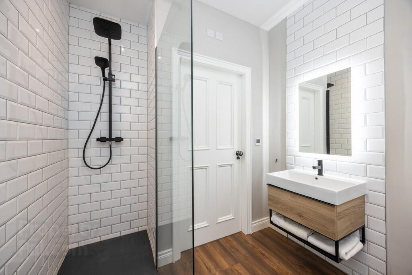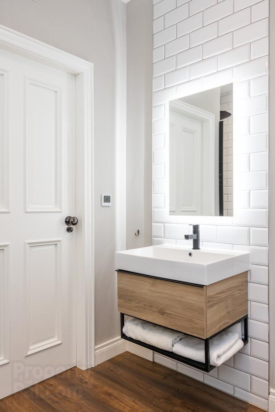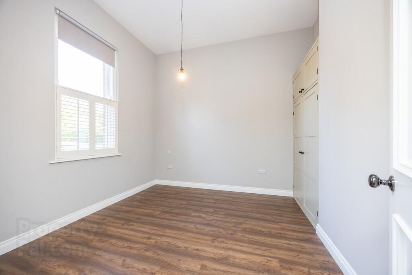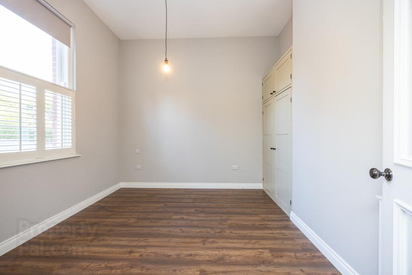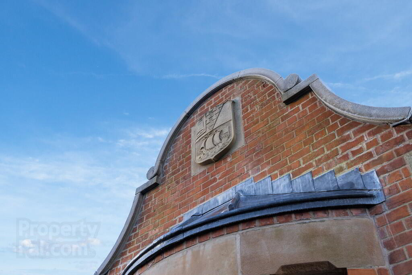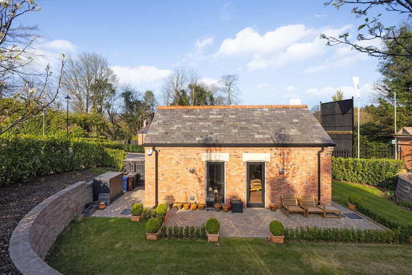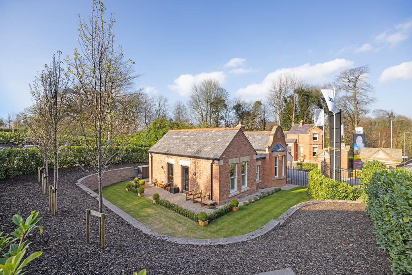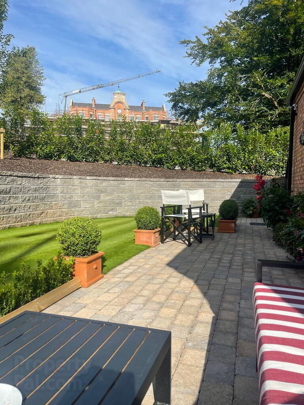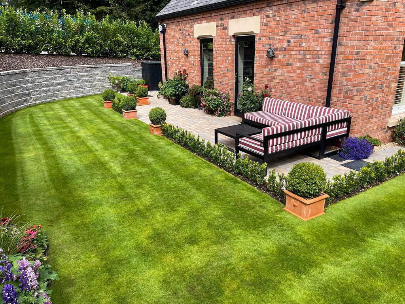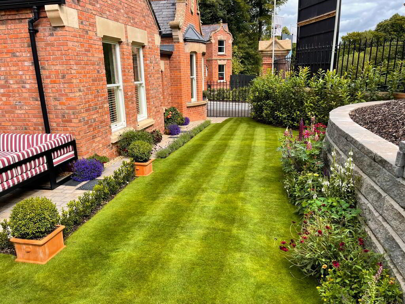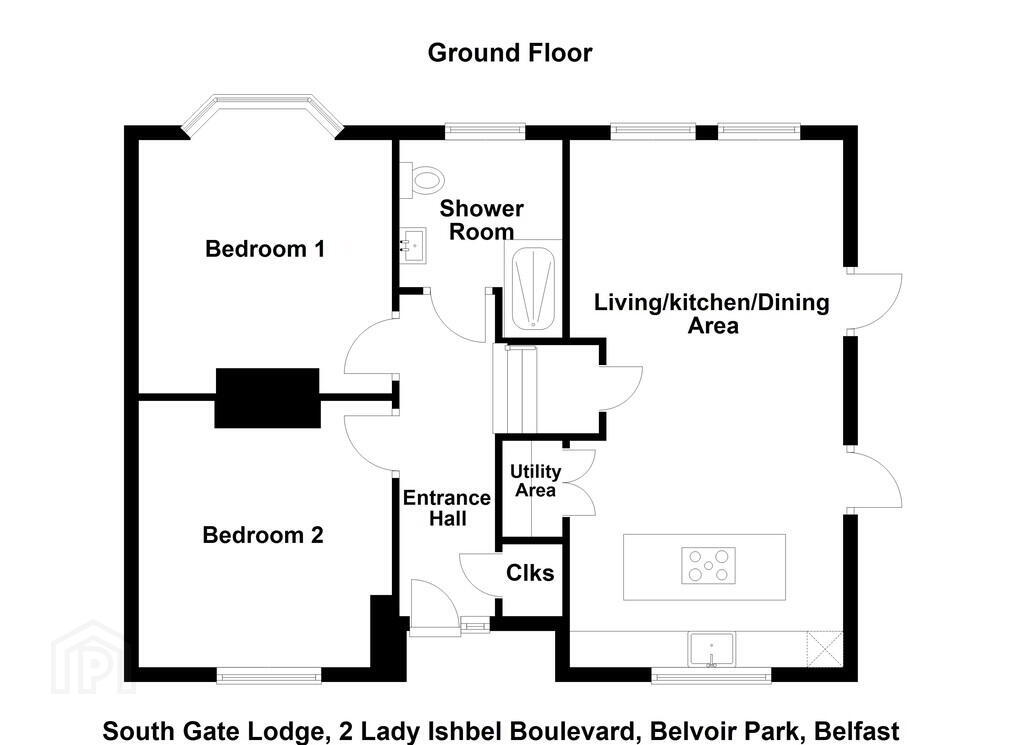South Gate Lodge, 2 Lady Ishbel Boulevard,
Belvoir Park, Belfast, BT8 8SJ
2 Bed Detached House
Offers Over £365,000
2 Bedrooms
1 Bathroom
1 Reception
Property Overview
Status
For Sale
Style
Detached House
Bedrooms
2
Bathrooms
1
Receptions
1
Property Features
Tenure
Not Provided
Energy Rating
Property Financials
Price
Offers Over £365,000
Stamp Duty
Rates
£1,678.78 pa*¹
Typical Mortgage
Legal Calculator
In partnership with Millar McCall Wylie
Property Engagement
Views Last 7 Days
430
Views Last 30 Days
2,095
Views All Time
10,316
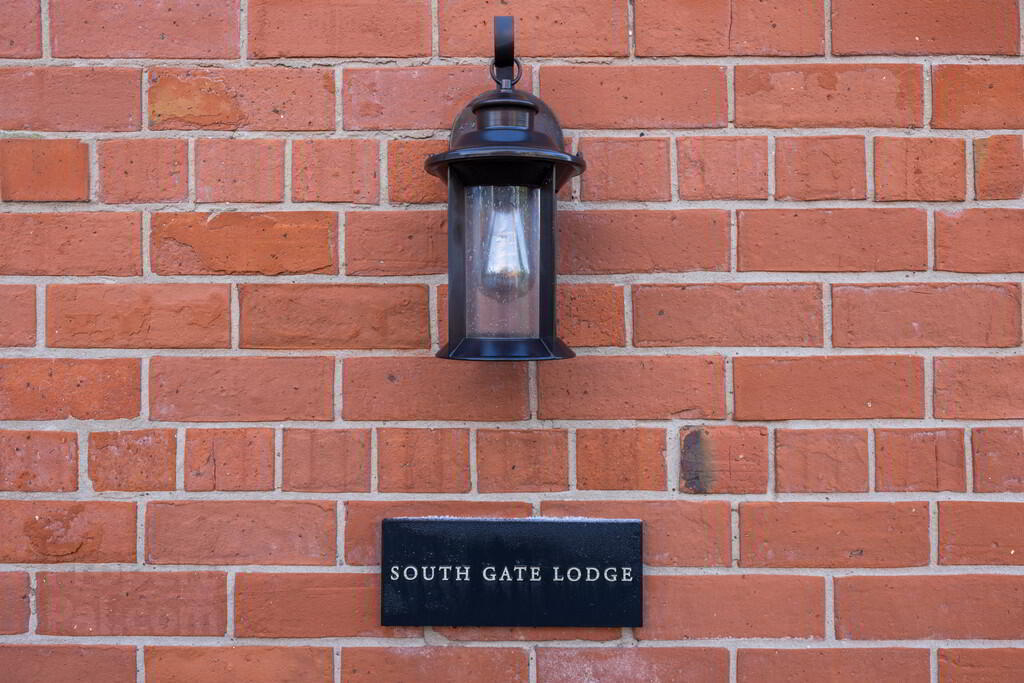
Additional Information
- Delightful Detached Gate Lodge
- Spacious Lounge
- Open Plan Kitchen with Dining Area
- 2 Bedrooms
- Shower Room with White Suite
- Gas Central Heating / Double Glazed Windows
- Exceptional Standard of Finish with a Host of Upgraded Bespoke Finishes
- Exceptionally Popular and Convenient Modern Development
- Driveway Parking/Private Gardens in Lawns with Sheltered Sitting Area
- Prestigious Location within a Popular Modern Development
This fine home features many bespoke internal changes and is presented to a very high specification with a host of upgraded finishes ensuring the property combines a homely atmosphere with a luxurious feel.
The charming accommodation briefly comprises a welcoming reception hall, generous lounge which is open plan to the luxury kitchen and dining area. In addition, there are two double bedrooms and a shower room.
Externally the property benefits from a private site with gardens in lawns and flowerbeds and a sheltered patio sitting area along with driveway parking.
In a mature, private and extremely convenient setting the property is situated a short distance from Belfast City centre, close to leading schools and an array of leisure and lifestyle amenities including The Lagan Towpath, Sir Thomas and Lady Dixon Park and leading golf clubs.
The property has been singularly designed with lifestyle and quality in mind, offering modern luxury convenience. The ideal place to live, rest and relax
ENTRANCE HALL Hardwood door to entrance hall, laminate flooring, cloaks cupboard with gas boiler.
KITCHEN / LIVING / DINING 24' 7" x 12' 3" (7.49m x 3.73m) Kitchen - high and low level units, Belfast sink, central island, Quartz worktops, four ring hob, oven, microwave, integrated fridge freezer, dishwasher, utility cupboard with washing machine and tumble dryer.
BEDROOM 1 12' 7" x 11' 5" (3.84m x 3.48m) Laminate flooring.
BEDROOM 2 11' 4" x 10' 7" (3.45m x 3.23m) Laminate flooring.
SHOWER ROOM Fully tiled shower enclosure, overhead shower, telephone hand shower, low flush WC, pedestal wash hand basin.
OUTSIDE Enclosed south facing garden and driveway parking.


