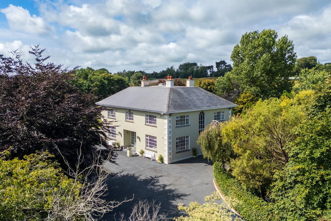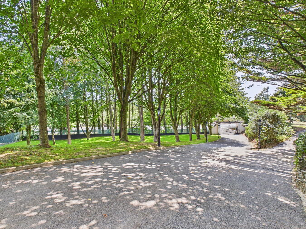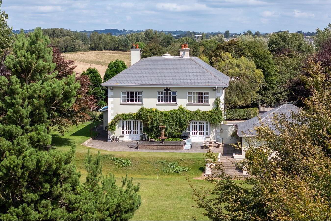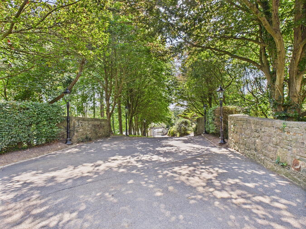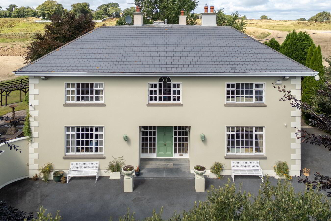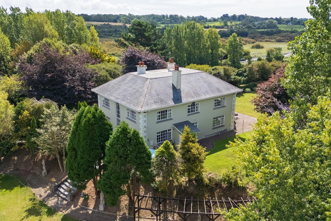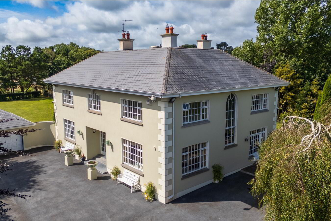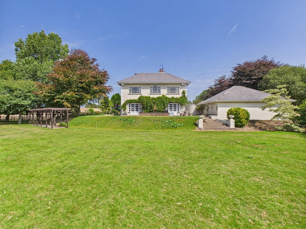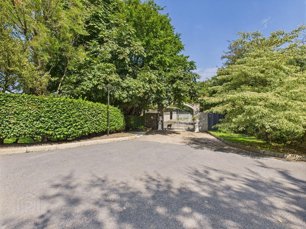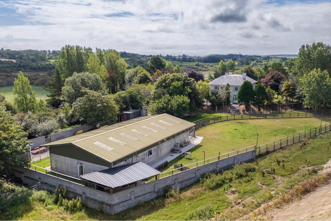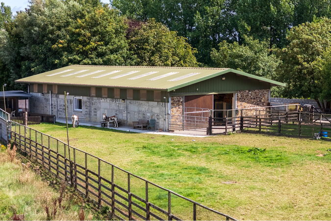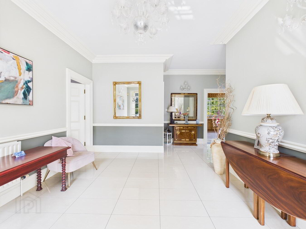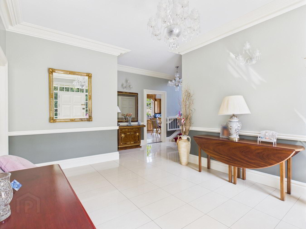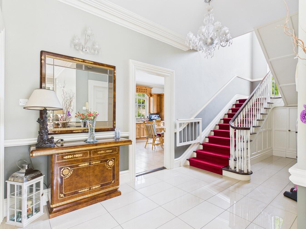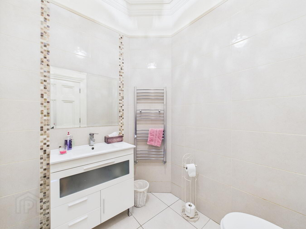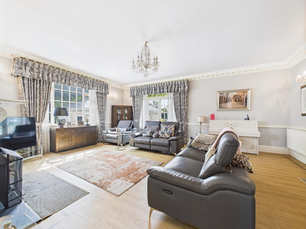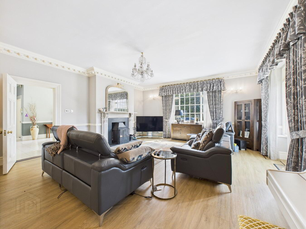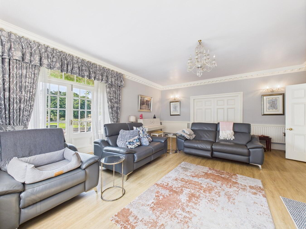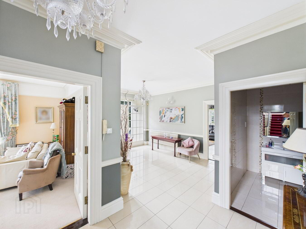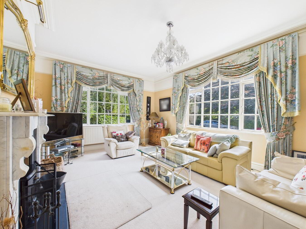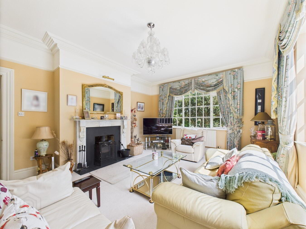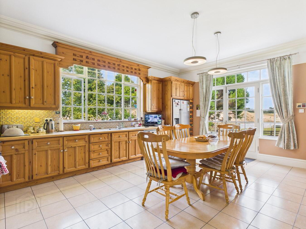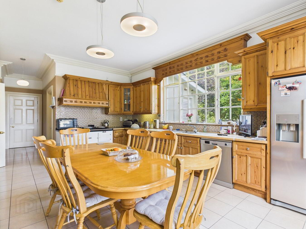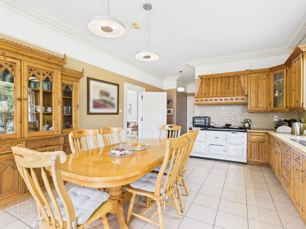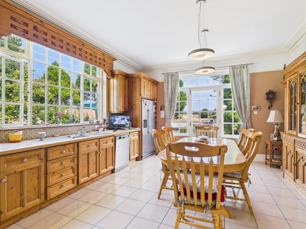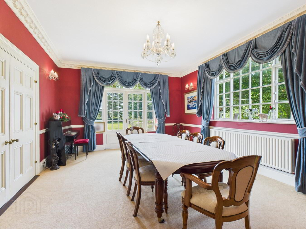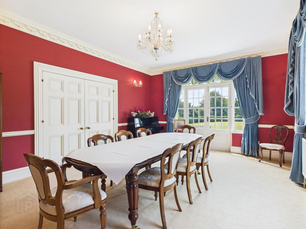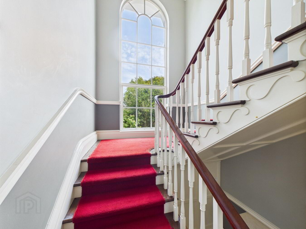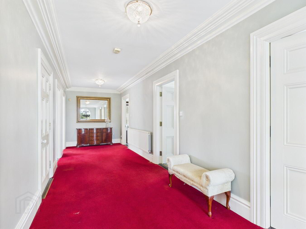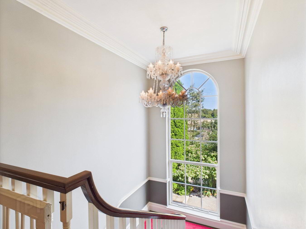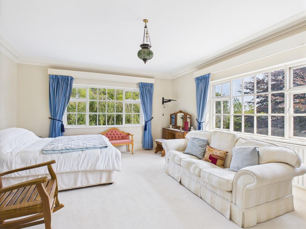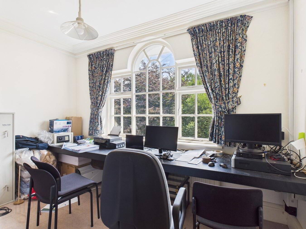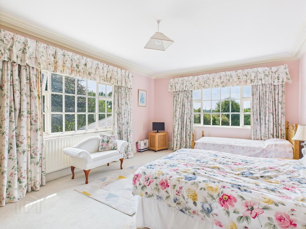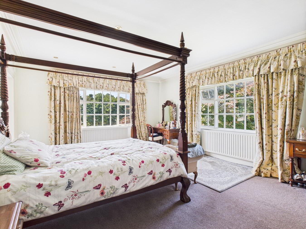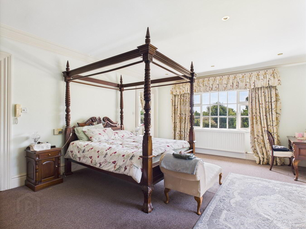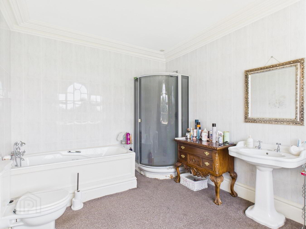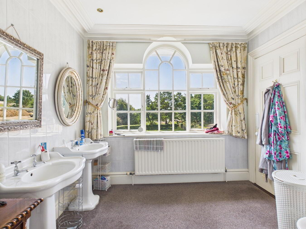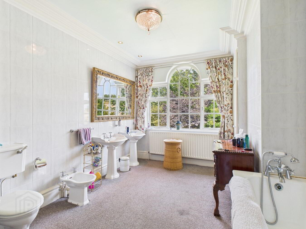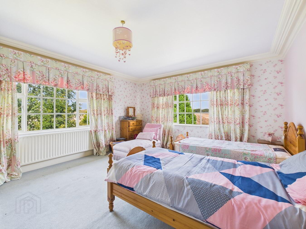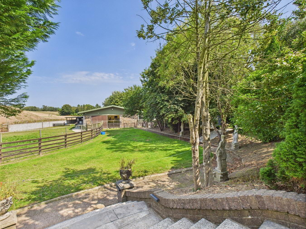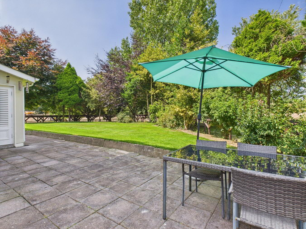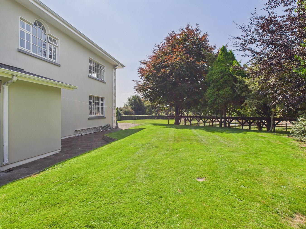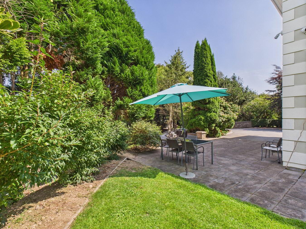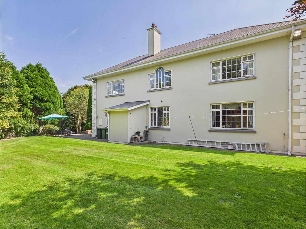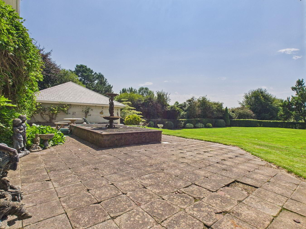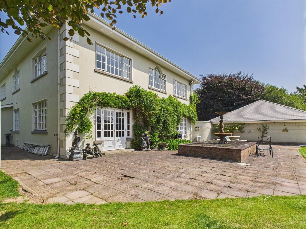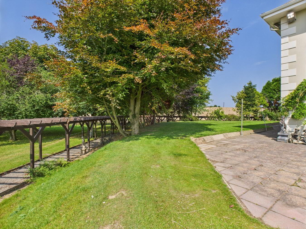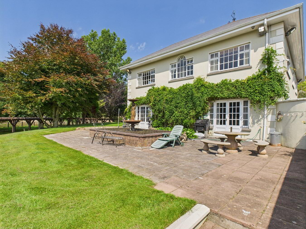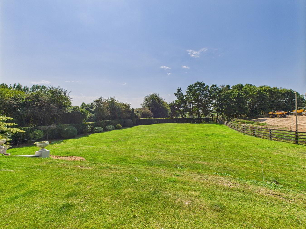Somerset House, Sheeps Bridge,
Carrigroe, Kilbarry, Waterford City, X91NPR6
4 Bed Detached House
Price €1,050,000
4 Bedrooms
3 Bathrooms
Property Overview
Status
For Sale
Style
Detached House
Bedrooms
4
Bathrooms
3
Property Features
Tenure
Freehold
Property Financials
Price
€1,050,000
Stamp Duty
€11,000*²
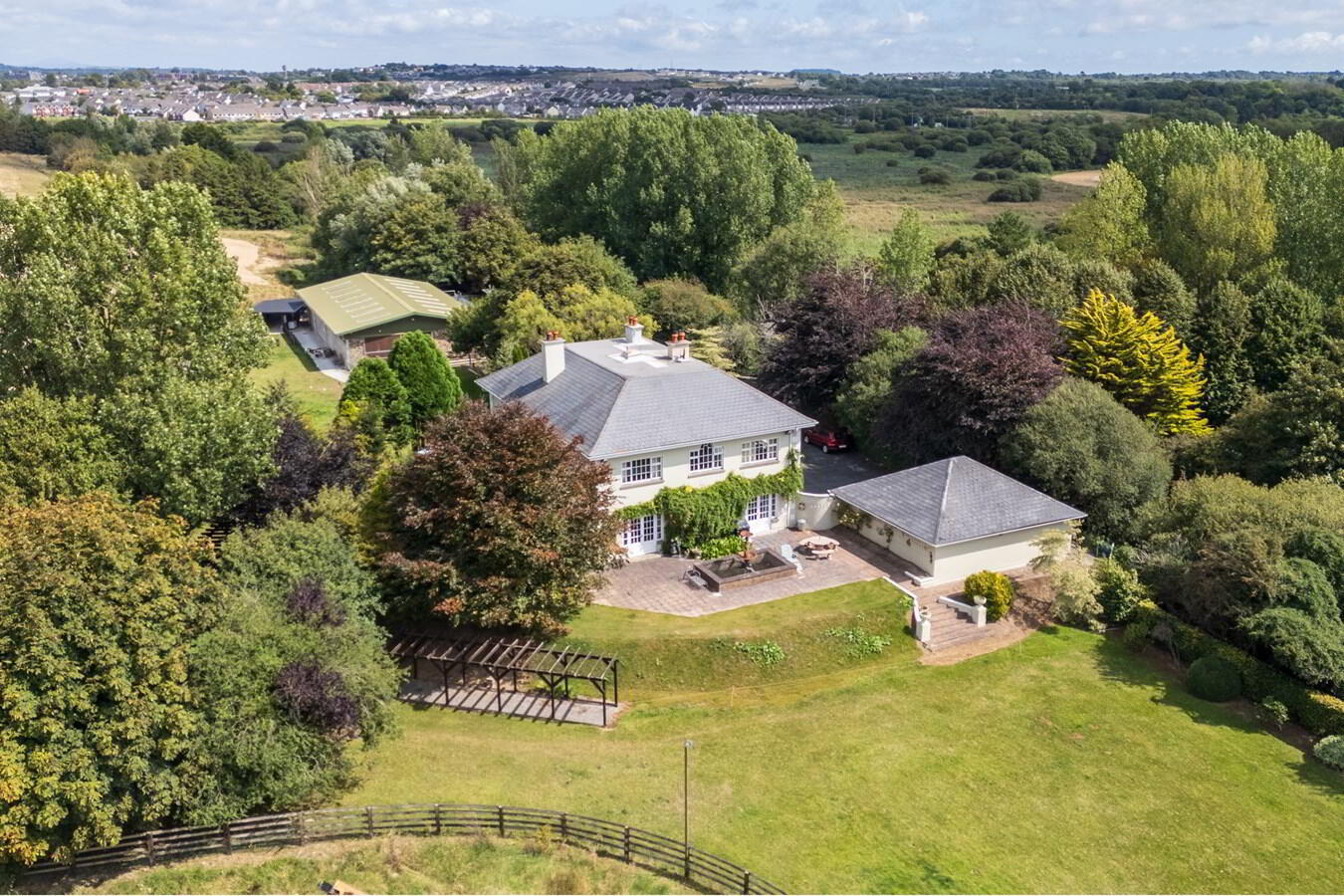
Somerset House is a truly exceptional detached residence, set on circa 2.4 acres of mature, landscaped grounds on the main Tramore Road. Approached through electric gates and a sweeping, tree-lined driveway, the property immediately impresses with its sense of grandeur and privacy. Surrounded by manicured lawns, established trees, and beautifully maintained shrubbery, this home offers the perfect balance of elegance and seclusion.
Despite its tranquil setting, Somerset House is just 10 minutes from the heart of Waterford City, placing shops, schools, restaurants, and leisure amenities within easy reach. For those who love the coast, Tramore beach is only a 10-minute drive, while the picturesque seaside village of Dunmore East is less than 20 minutes away – making this location ideal for both city living and weekend escapes.
Extending to c. 4,000 sq. ft., the house was built c.1990 and boasts spacious, light-filled accommodation throughout with a bright entrance hall with guest WC, a large drawing room, dining room, a second sitting room offers even more living space, with a kitchen and utility room, Upstairs, there are four beautifully proportioned bedrooms, including a superb master with en suite, along with a large family bathroom. A substantial multi-purpose outbuilding, of concrete block construction forms the centrepiece of the external facilities. Currently set up for equestrian use, it incorporates six loose boxes, a tack room, kennels, a general-purpose storage area, a kitchen and WC with electricity.
The surrounding grounds are equally appealing, with a large rear patio and entertaining area, fenced paddocks, and extensive lawns. To the side of the residence lies a detached double garage with dual electric doors, offering secure parking for multiple vehicles as well as additional storage or workshop space. A Portacabin adds further flexibility, ideal as a home office, studio, or games room. Altogether, the property provides an enviable combination of space, functionality, and lifestyle opportunities.
Somerset House combines the best of both worlds – a peaceful countryside setting with outstanding convenience. With quick access to Waterford City, the Outer Ring Road, University Hospital Waterford, UPMC Whitfield, South East Technological University, Waterford Industrial Estate, the N25 to Cork and the M9 Dublin motorway, this is a rare opportunity to secure a superior family home offering space, privacy, and exceptional connectivity.
Ground Floor:Entrance Hall:
6.04m x 3.73m (19' 10" x 12' 3") and 2.47m x 4.92m (8'1" x 16'1") The entrance hall is a bright and welcoming space, finished with elegant tiled flooring and detailed ceiling cornices. A sweeping staircase with rich carpeting creates a striking focal point, setting the tone for the quality and style carried throughout the home.
Lounge:
7.12m x 5.94m (23' 4" x 19' 6") The generously proportioned lounge is a beautiful bright space, finished with warm wooden flooring and detailed cornicing that enhances its elegance. Large windows and French doors fill the room with natural light and provide views of the gardens, while a striking feature marble fireplace creates a central focal point. Double dividing doors open directly to the dining room, making this an ideal setting for both formal entertaining and relaxed family living.
Dining Room:
4.51m x 6.65m (14' 10" x 21' 10") The formal dining room is a striking space, distinguished by rich wall tones, elegant cornicing and large windows that frame views across the gardens. French doors provide direct access to the outdoor grounds, while double dividing doors connect seamlessly with the lounge, creating a superb flow for entertaining. Finished with soft carpet flooring and generous proportions, it is ideally suited to both intimate family gatherings and grand occasions.
Sitting Room:
4.50m x 6.01m (14' 9" x 19' 9") The sitting room is a bright and inviting space, enhanced by large sash windows that overlook the gardens and flood the room with natural light. A marble fireplace with wood-burning stove provides a central focal point, complemented by detailed cornicing and high ceilings. Finished with soft carpet flooring, it offers a comfortable and elegant setting for everyday relaxation or entertaining.
Kitchen:
4.51m x 6.01m (14' 10" x 19' 9") and 1.89m x 3.19m (6' 2" x 10' 5") The charming country-style kitchen is bright and spacious room, fitted with bespoke wooden cabinetry and finished with tiled flooring. A double drainer sink is set beneath large windows overlooking the gardens, while French doors open directly to the outside. The generous layout makes this an ideal space for both everyday family living and entertaining.
Utility Room:
2.43m x 2.65m (8' 0" x 8' 8") The utility room is a practical and well-designed space, finished with tiled flooring and a fitted sink. It is fully plumbed for appliances and includes a window overlooking the back garden, bringing in natural light while providing a pleasant outlook.
Guest WC:
1.88m x 2.14m (6' 2" x 7' 0") The guest WC is smartly presented and fully tiled, creating a bright and contemporary finish. It is fitted with a modern vanity unit, wash hand basin and WC, complemented by a heated towel rail for convenience.
First Floor:
Landing:
2.45m x 8.40m (8' 0" x 27' 7") A sweeping staircase with rich carpet flooring and a polished timber handrail leads to the return area and first-floor landing, where a tall feature window floods the space with natural light. The landing itself is generously proportioned, finished with decorative cornicing and carpet flooring, and provides access to the principal bedrooms.
Hot Press:
1.83m x 2.39m (6' 0" x 7' 10") The hot press is a spacious and practical storage area, finished with carpet flooring and fitted with ample shelving. It provides excellent storage space, ideal for linens and household essentials.
Bedroom 1:
4.51m x 6.70m (14' 10" x 22' 0") The master bedroom is a spacious and elegant retreat, finished with soft carpet flooring and illuminated by large double windows that frame views over the gardens. Its generous proportions and abundance of natural light create a bright and restful atmosphere, making it an ideal sanctuary within the home.
En suite Bathroom:
2.94m x 3.79m (9' 8" x 12' 5") The master suite is complemented by a spacious and luxurious en suite, fully tiled to the walls and finished with carpet flooring for added comfort. It features a dual wash hand basin, bath, separate shower, WC and bidet, with large windows filling the room with natural light and offering garden views. Generous in scale, it provides both comfort and elegance, perfectly suited to the grandeur of the master bedroom.
Bedroom 2:
4.54m x 5.99m (14' 11" x 19' 8") This bright and generously sized bedroom is finished with soft carpet flooring and benefits from dual windows that overlook the gardens and surrounding landscape. The abundance of natural light and spacious proportions make it a comfortable and inviting room, ideal as a family or guest bedroom.
Bedroom 3:
4.56m x 6.05m (15' 0" x 19' 10") This spacious bedroom enjoys dual aspect windows that fill the room with natural light and offer views across the gardens. Finished with carpet flooring and generous proportions, it provides a bright and versatile space.
Office:
2.63m x 3.67m (8' 8" x 12' 0") The home office is a bright and versatile room, enhanced by a feature arched window that overlooks the gardens. Finished with a corniced ceiling and generous proportions and carpet flooring, it provides an ideal space for working from home or quiet study.
Bedroom 4:
4.08m x 6.07m (13' 5" x 19' 11") This bright and generously sized bedroom is finished with carpet flooring and enjoys dual windows that capture views across the gardens. Its airy proportions and natural light make it a welcoming and versatile space.
Main Bathroom:
4.51m x 3.13m (14' 10" x 10' 3") The main bathroom is elegant and spacious featuring a full suite with twin pedestal sinks, bath, separate shower, and bidet. A large arched window fills the room with natural light, while decorative cornicing add a touch of grandeur.
Outside:
Detached Garage:
8.54m x 7.70m (28' 0" x 25' 3") Substantial detached double garage, finished to complement the main house. Featuring dual electric roller doors, the garage provides secure and convenient parking for multiple vehicles, as well as additional storage space.
Outbuilding with equestrian facilities:
11.81m x 12.57m (38' 9" x 41' 3") 11.81m x 12.57m (38' 9" x 41' 3") and 11.86m x 7.90m (38' 10" x 25' 10") Substantial outbuilding currently arranged with equestrian facilities and generous open space adaptable to a variety of uses. The building also incorporates a fitted kitchen and WC, enhancing its functionality for both practical and leisure purposes.
Outside and Services:
Features:
An exceptional detached residence set on c. 2.4 acres of mature, landscaped grounds with manicured lawns, established trees, and beautifully maintained shrubbery.
Electric gated entrance with a sweeping, tree-lined driveway providing a grand approach.
Spacious multi-purpose outbuilding with electricity and equestrian facilities, ideal for ponies or alternative use, complete with a kitchen and WC
Detached double garage with dual electric doors offering secure parking and storage/workshop potential.
Spacious rear patio and entertaining area overlooking fenced paddocks and countryside views.
Two security systems one for the residence and one for the outbuilding/stables, with 21 fully recorded cameras.
Oil fired central heating.
Double glazed windows.
Private well and septic tank.
Excellent connectivity with quick access to Waterford City, University Hospital Waterford, South East Technological University, and major road networks.

Click here to view the 3D tour
