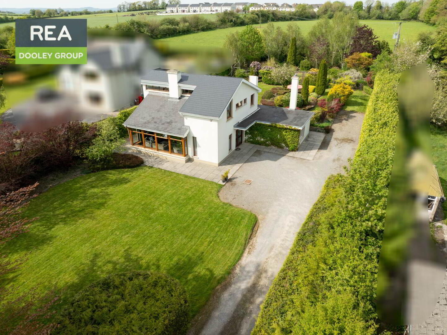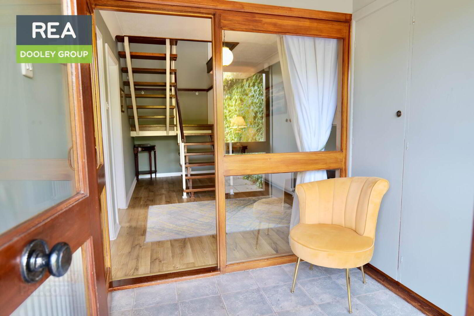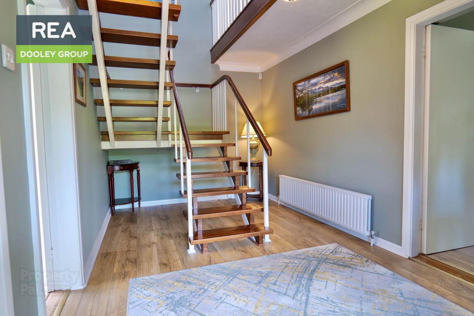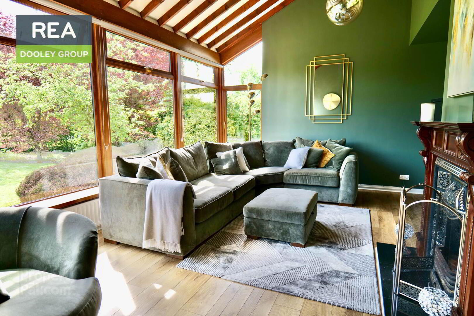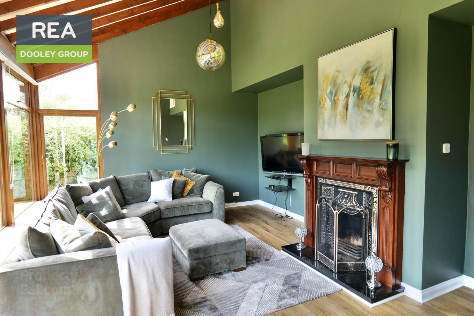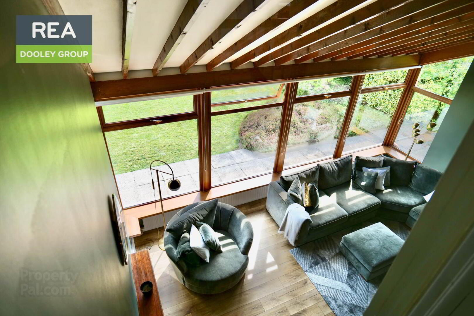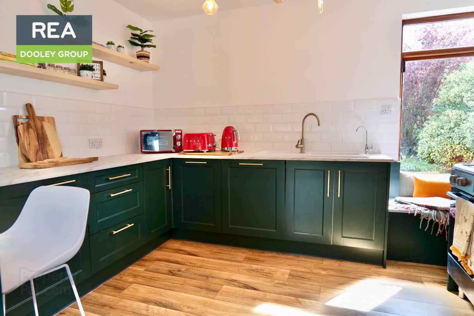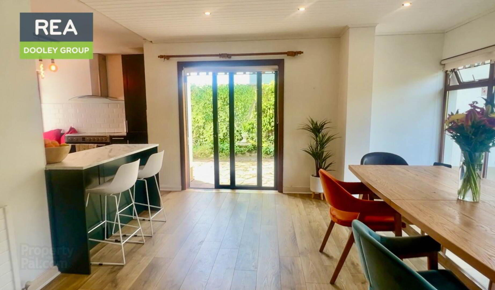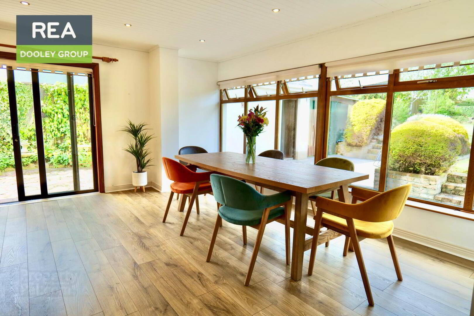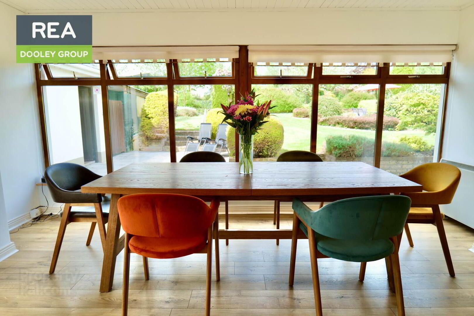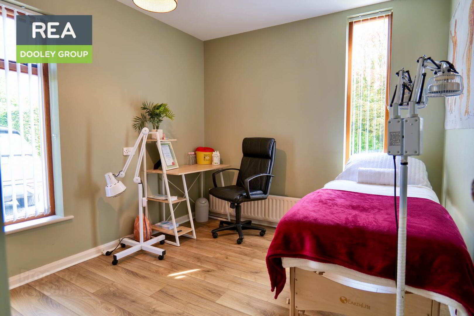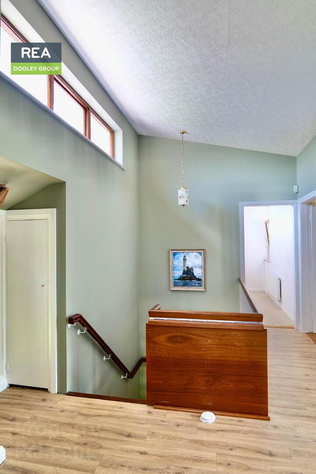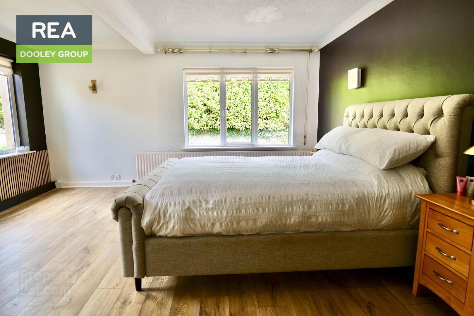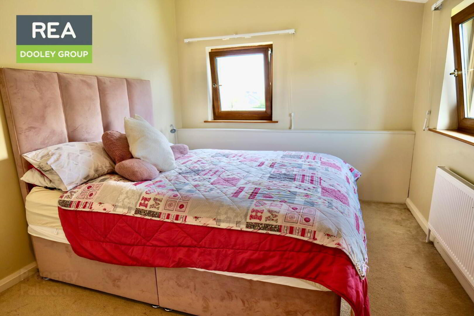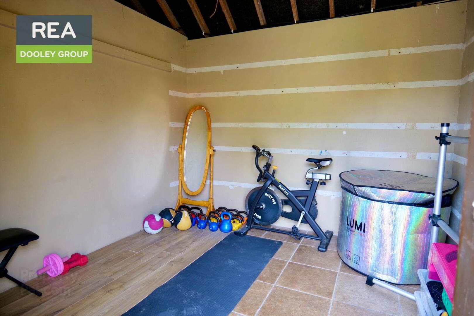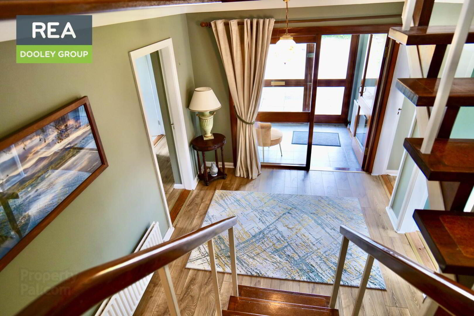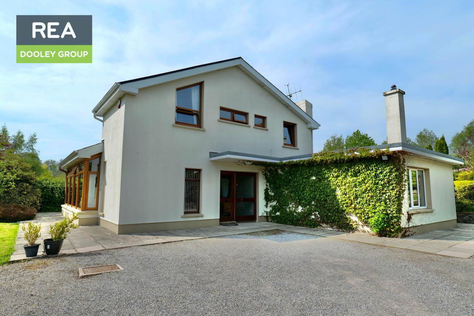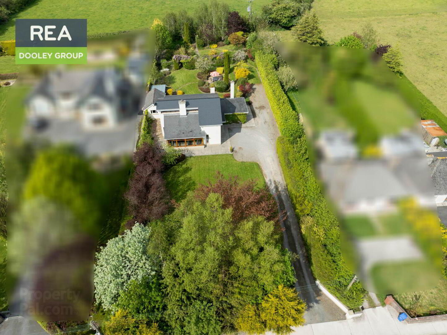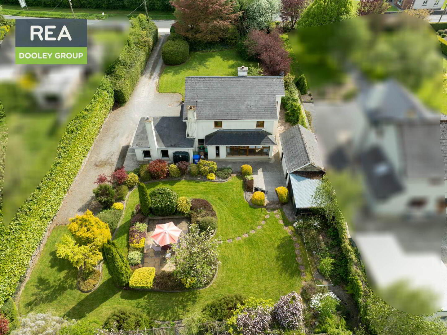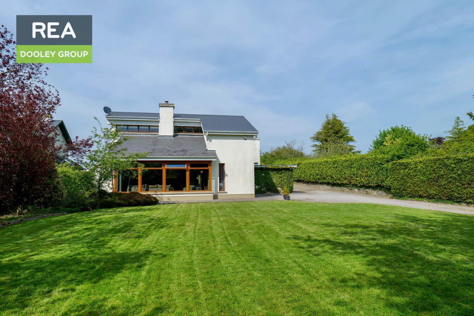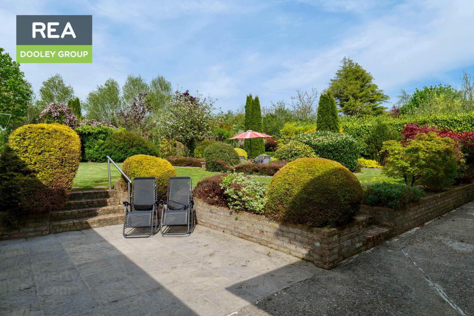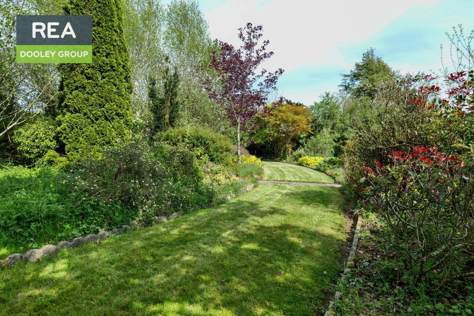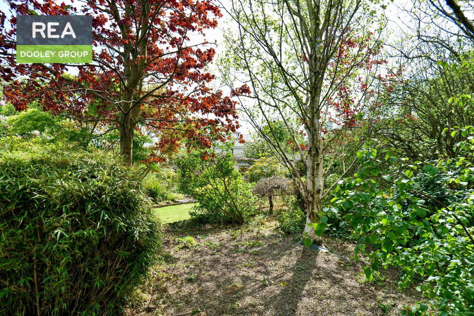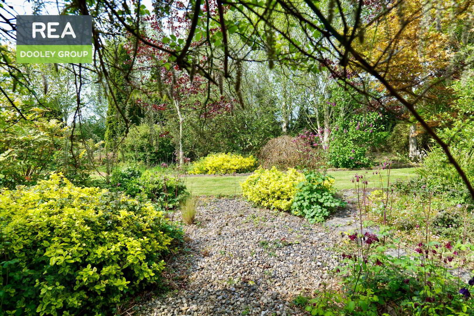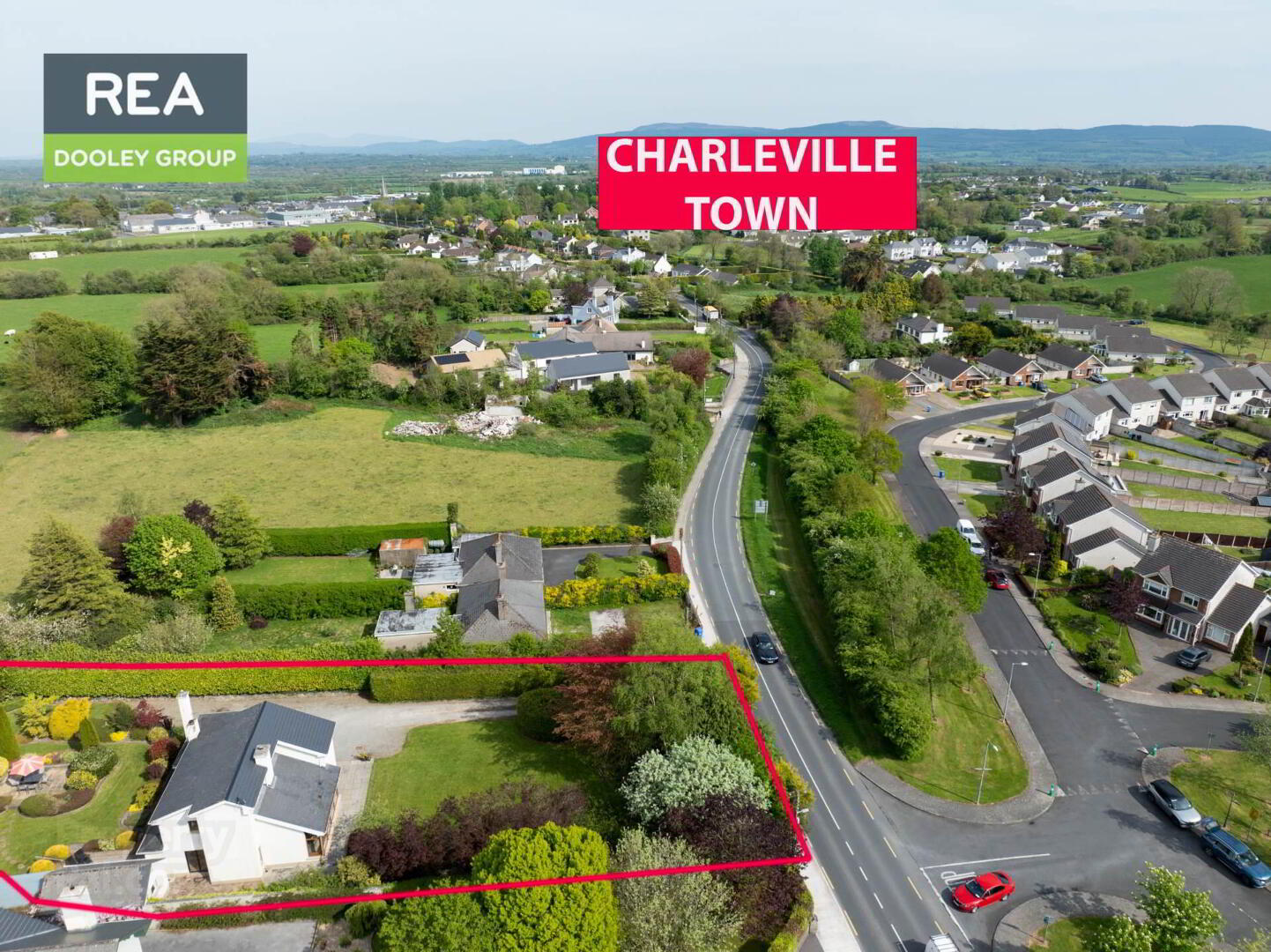Smiths Road,
Charleville, P56AK24
4 Bed Detached House
Offers Over €450,000
4 Bedrooms
2 Bathrooms
1 Reception
Property Overview
Status
For Sale
Style
Detached House
Bedrooms
4
Bathrooms
2
Receptions
1
Property Features
Size
0.6 acres
Tenure
Freehold
Energy Rating

Heating
Oil
Property Financials
Price
Offers Over €450,000
Stamp Duty
€4,500*²
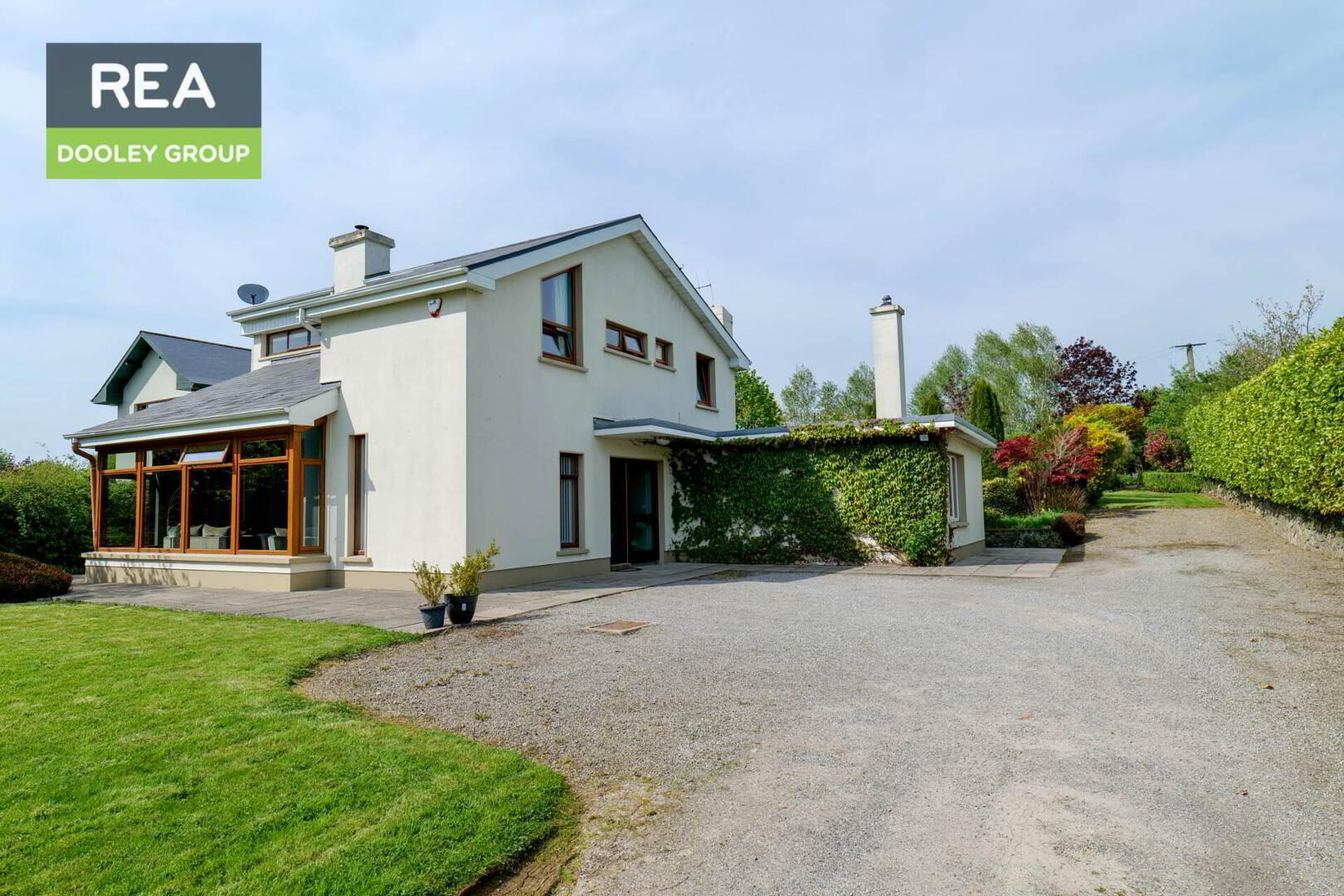 REA Dooley Group are delighted to present to the market this impressive detached family home, which sits centrally on 0.6 acre, set back from the public road and boasting mature private landscaped grounds. Built in the early 1970`s, the property offers light filled room throughout and a lovely blend of living accommodation, with remarkable features that are even present in modern homes built today. On entering the property through the front porch, you are greeted by an entrance hallway laid out on a timber floor with a feature open staircase to the first floor. Just off the hallway is a home office which could easily be used as a downstairs bedroom. There is a light filled living room which is tastefully decorated, with floor to ceiling windows overlooking the south facing garden to the front of the property. This room is laid with a timber floor and has an open fireplace and exposed beams. Across the hallway, a corridor leads through into the dining room which has floor to ceiling windows looking out onto the rear garden. The kitchen abuts the dining area which is fully fitted with built-in units, plentiful worktop space, integrated appliances and breakfast bar. A sliding door from the dining area takes you out onto the side patio which leads out to a purpose built laundry room, store room and shed. Back inside, there is a primary bedroom to the east wing of the property which has large windows overlooking the rear garden. There is a fully tiled bathroom with a shower and a store room just off the corridor leading back into the hallway. Upstairs off the spacious landing are four generous bedrooms, all of which have built-in wardrobes. There is also a bright, beautifully tiled family bathroom with large shower cubicle. On the landing, there is a shelved hot press and access to the attic space. A window looks down into the living room and provides more natural light to flood these areas. The gardens are another impressive feature of this property offering privacy and seclusion. They are well kept with a variety of mature trees, shrubs, luscious lawns, apple trees, compost area, vegetable garden and sunken patio area in the centre of the rear garden. The property is approached by a walled entrance with gravel driveway and ample parking to the front and side. Ideally located a mere 850 m from the Main Street of Charleville on Smiths Road which is regarded as one of the most desirable parts of the town. Viewing is strongly advised to appreciated this impressive property.
REA Dooley Group are delighted to present to the market this impressive detached family home, which sits centrally on 0.6 acre, set back from the public road and boasting mature private landscaped grounds. Built in the early 1970`s, the property offers light filled room throughout and a lovely blend of living accommodation, with remarkable features that are even present in modern homes built today. On entering the property through the front porch, you are greeted by an entrance hallway laid out on a timber floor with a feature open staircase to the first floor. Just off the hallway is a home office which could easily be used as a downstairs bedroom. There is a light filled living room which is tastefully decorated, with floor to ceiling windows overlooking the south facing garden to the front of the property. This room is laid with a timber floor and has an open fireplace and exposed beams. Across the hallway, a corridor leads through into the dining room which has floor to ceiling windows looking out onto the rear garden. The kitchen abuts the dining area which is fully fitted with built-in units, plentiful worktop space, integrated appliances and breakfast bar. A sliding door from the dining area takes you out onto the side patio which leads out to a purpose built laundry room, store room and shed. Back inside, there is a primary bedroom to the east wing of the property which has large windows overlooking the rear garden. There is a fully tiled bathroom with a shower and a store room just off the corridor leading back into the hallway. Upstairs off the spacious landing are four generous bedrooms, all of which have built-in wardrobes. There is also a bright, beautifully tiled family bathroom with large shower cubicle. On the landing, there is a shelved hot press and access to the attic space. A window looks down into the living room and provides more natural light to flood these areas. The gardens are another impressive feature of this property offering privacy and seclusion. They are well kept with a variety of mature trees, shrubs, luscious lawns, apple trees, compost area, vegetable garden and sunken patio area in the centre of the rear garden. The property is approached by a walled entrance with gravel driveway and ample parking to the front and side. Ideally located a mere 850 m from the Main Street of Charleville on Smiths Road which is regarded as one of the most desirable parts of the town. Viewing is strongly advised to appreciated this impressive property.Entrance Porch - 7'0" (2.13m) x 5'9" (1.75m)
Entrance via front door to tiled floor, radiator, built-in units
Entrance Hallway - 15'3" (4.65m) x 8'10" (2.69m)
Carpet, power points, radiator, coving, open stairs to first floor
Office/Bedroom - 9'2" (2.79m) x 10'11" (3.33m)
Carpet, radiator, curtains, built-in unit, power points
Living Room - 19'8" (5.99m) x 13'9" (4.19m)
Carpet, curtains, blinds, power points, TV point, open fireplace, exposed beams, dimmer switch, electric storage heater, radaitor
Corridor - 13'7" (4.14m) x 3'0" (0.91m)
Carpet, radiator, power points, alarm panel, thermostat, storage area, blind
Corridor - 11'7" (3.53m) x 3'1" (0.94m)
Shower Room - 5'7" (1.7m) x 5'8" (1.73m)
Tiled floor, tiled wall to wall, wc, whb, pump shower, shaving light, mirror, vanity unit
Store Room - 2'0" (0.61m) x 5'7" (1.7m)
Fuse board
Master Bedroom - 17'11" (5.46m) x 15'6" (4.72m)
Dining Room - 16'6" (5.03m) x 13'9" (4.19m)
Timber panel ceiling, recessed lights, carpet, blinds, radiator, storage heater, power points, TV point, sliding door to patio, blind
Kitchen - 11'6" (3.51m) x 8'10" (2.69m)
Cork tiles, built-in units, power points, tiled splash back, extractor, integrated oven & hob, plumbed for dishwasher, blind
Landing - 15'3" (4.65m) x 8'10" (2.69m)
Vinyl flooring, built-in units, cloak area, hot press with immersion, access to attic , window overlooking, living room
Bedroom - 10'11" (3.33m) x 9'1" (2.77m)
Carpet, curtains, radiator, power points, built-in dressing unit
Bathroom - 8'9" (2.67m) x 5'8" (1.73m)
Tiled floor, tiled wall to wall, radiator, wc, whb, shower, heated towel radiator, shaving light, mirror, vanity cabinet, heated light
Bedroom - 13'0" (3.96m) x 9'1" (2.77m)
Timber floor, radiator, curtains, whb with storage cabinet, mirror, shaving light, built-in wardrobes, power points, thermostat, built-in headboard
Bedroom - 11'7" (3.53m) x 9'6" (2.9m)
Carpet, built-in wardrobe, radiator, power points, curtains, built-in headboard
Bedroom - 11'5" (3.48m) x 8'10" (2.69m)
Carpet, radiator, builtt-in wardrobe, power points, blind, curtains
Laundry Room - 10'6" (3.2m) x 8'0" (2.44m)
Belfast sink, plumbed for washing machine and dryer, power points, tiled floor, work top space, built-in units,
Store Room - 10'6" (3.2m) x 10'2" (3.1m)
Tiled floor, power points, lofted storage area
Shed - 14'2" (4.32m) x 10'6" (3.2m)
Boiler House
Oil burner
Directions
P56 AK24
Notice
Please note we have not tested any apparatus, fixtures, fittings, or services. Interested parties must undertake their own investigation into the working order of these items. All measurements are approximate and photographs provided for guidance only.

Click here to view the video
