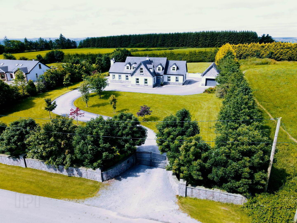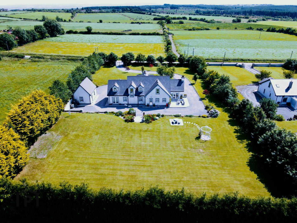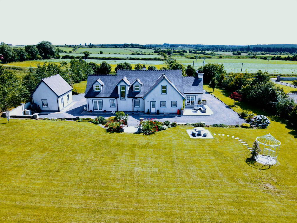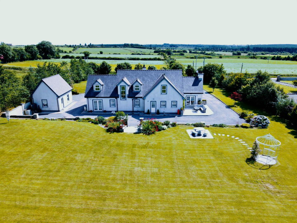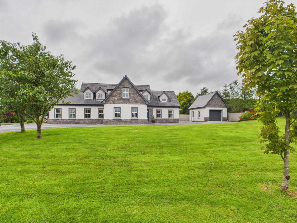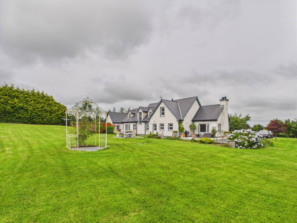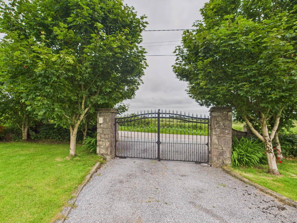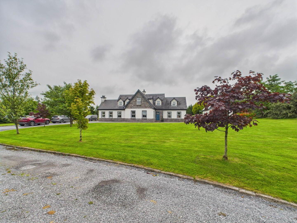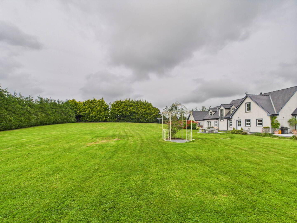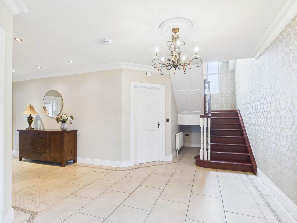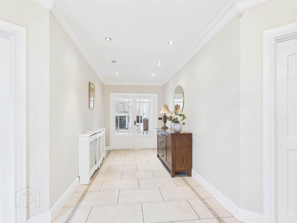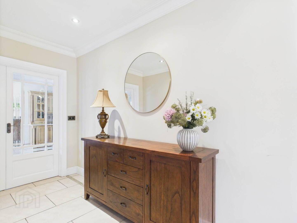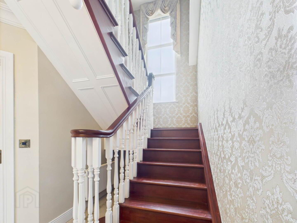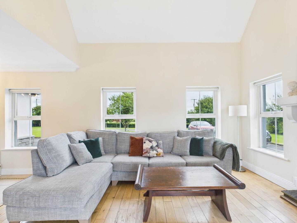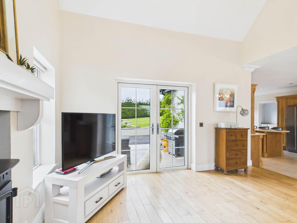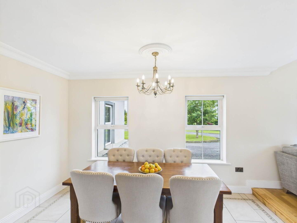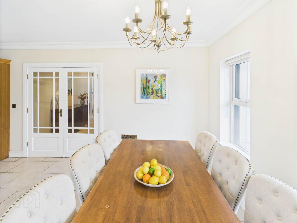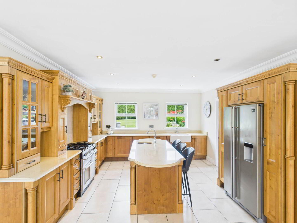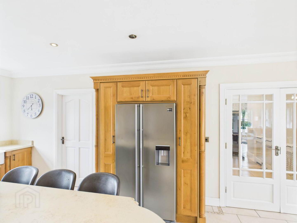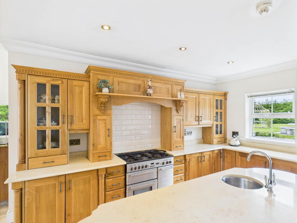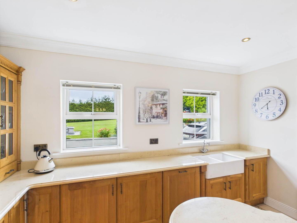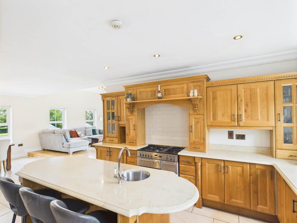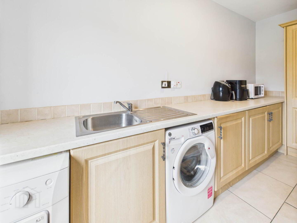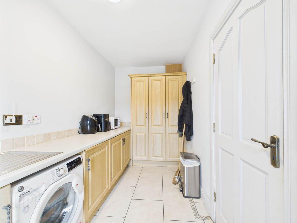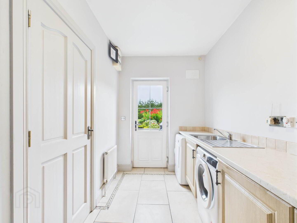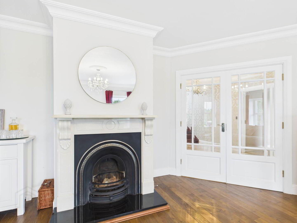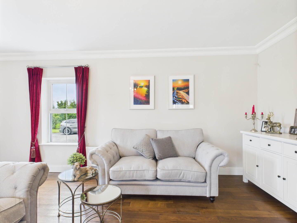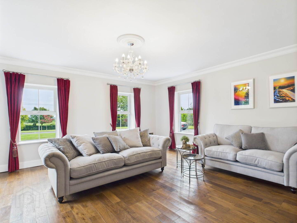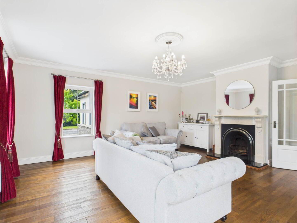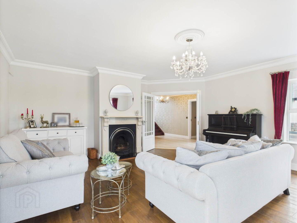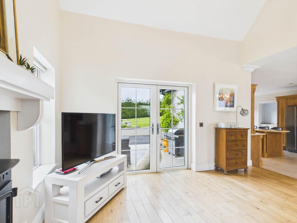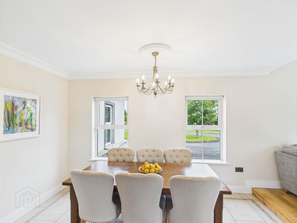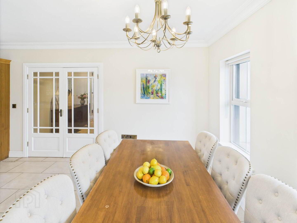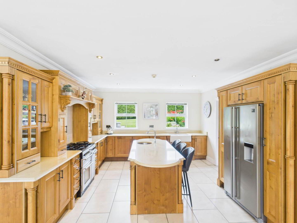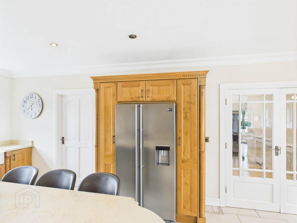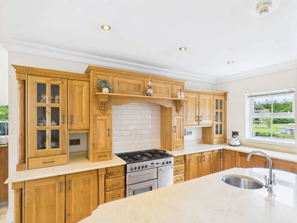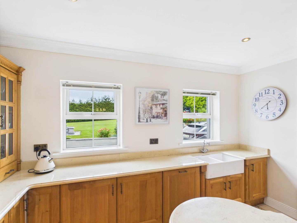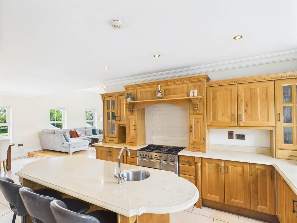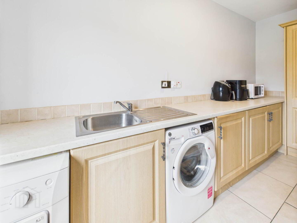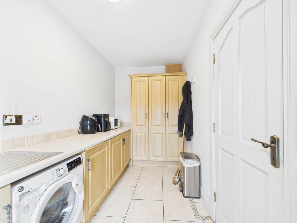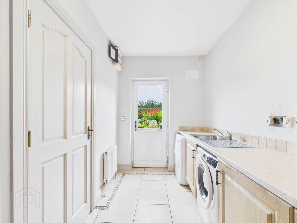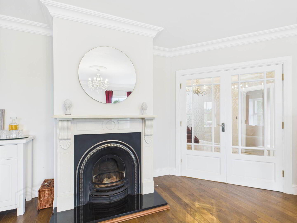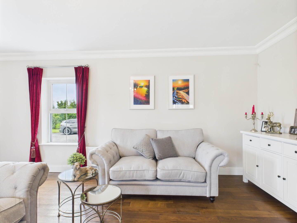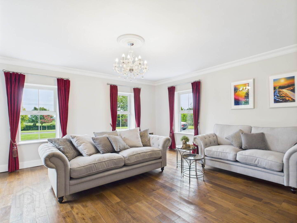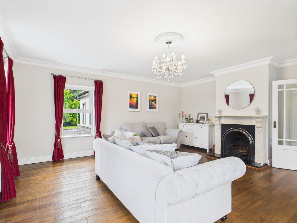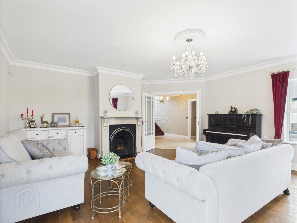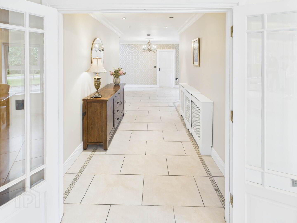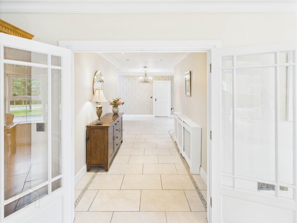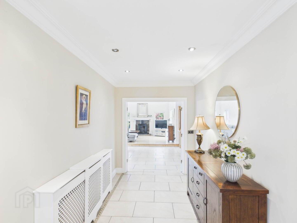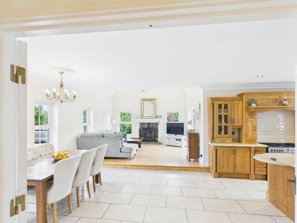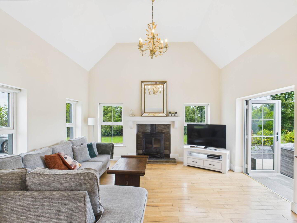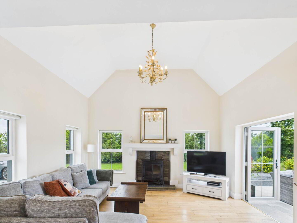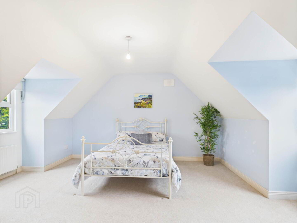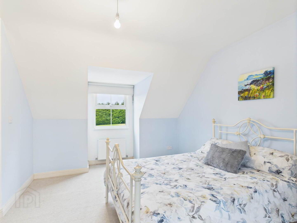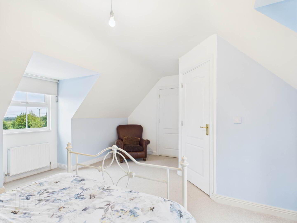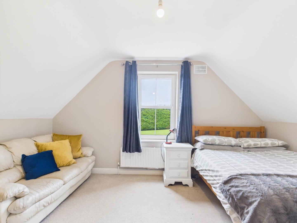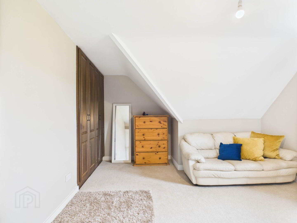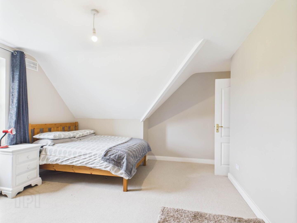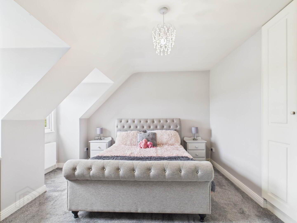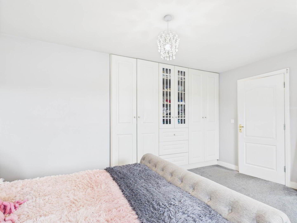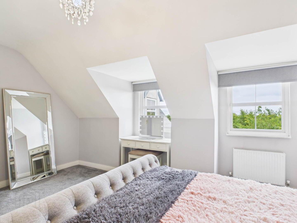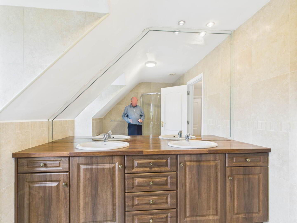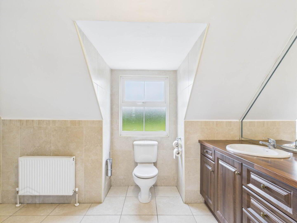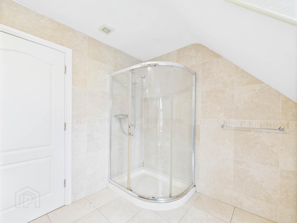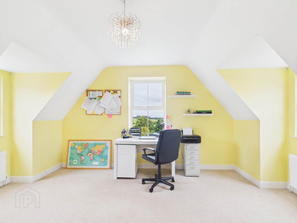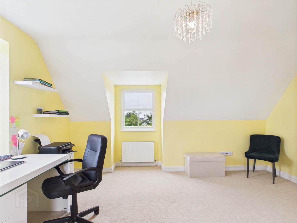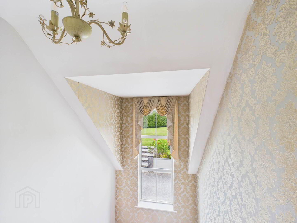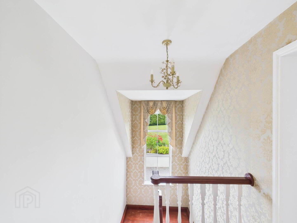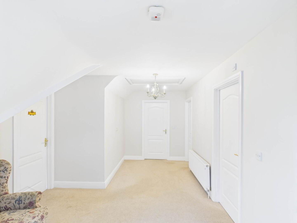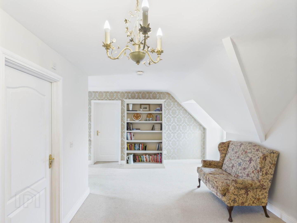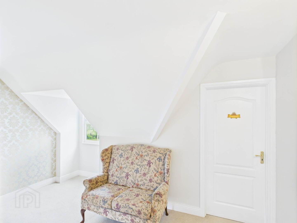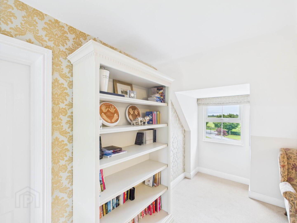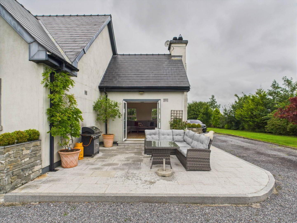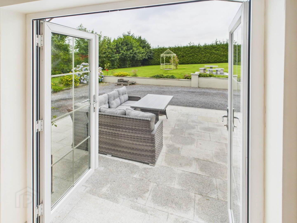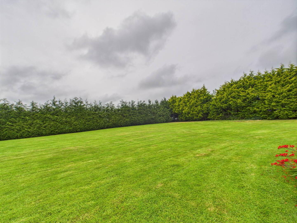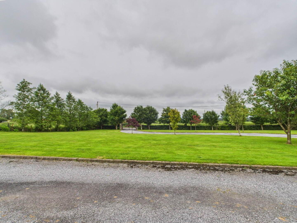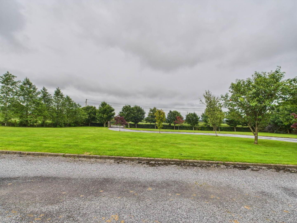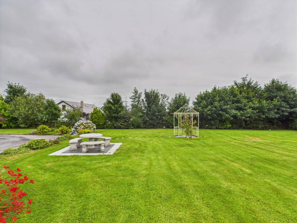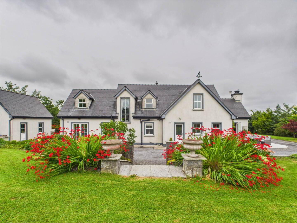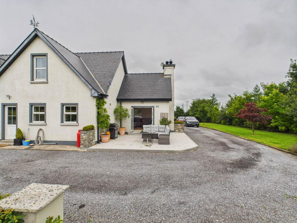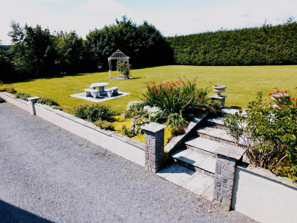Slatt Lower,
Ballylynan, R14PX51
5 Bed Detached Bungalow
Price €550,000
5 Bedrooms
3 Bathrooms
2 Receptions
Property Overview
Status
For Sale
Style
Detached Bungalow
Bedrooms
5
Bathrooms
3
Receptions
2
Property Features
Tenure
Freehold
Energy Rating

Heating
Oil
Property Financials
Price
€550,000
Stamp Duty
€5,500*²
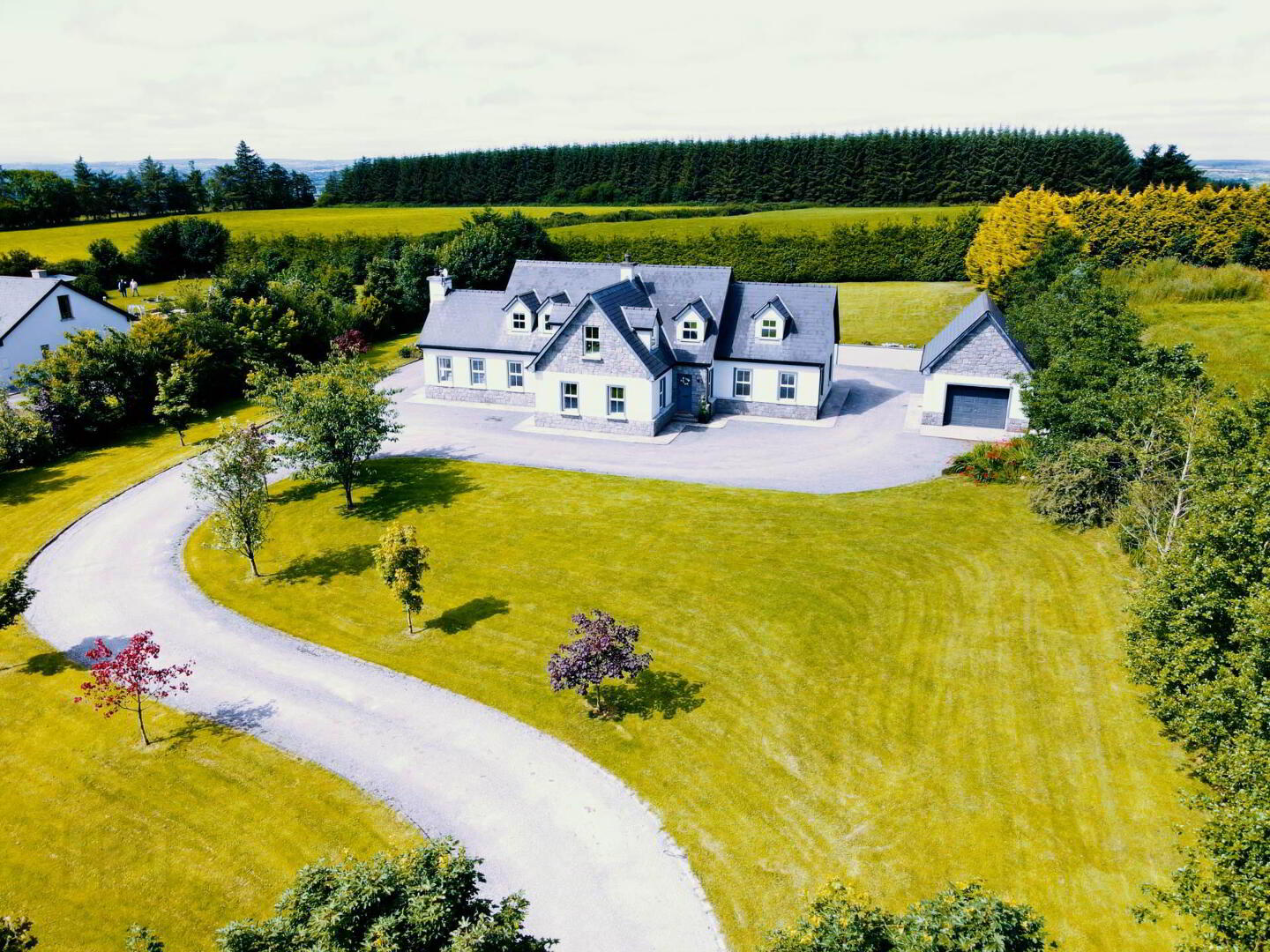 Experience unparalleled privacy and spacious living in this splendid five bedroom detached dormer bungalow nestled on a generous c.1.2 acre site. Access to this remarkable property is via electric gates, opening onto a charming tree lined avenue that leads to this impressive property that extends to approximately 290 sq meters and boasting premium finishes throughout.
Experience unparalleled privacy and spacious living in this splendid five bedroom detached dormer bungalow nestled on a generous c.1.2 acre site. Access to this remarkable property is via electric gates, opening onto a charming tree lined avenue that leads to this impressive property that extends to approximately 290 sq meters and boasting premium finishes throughout. The property also includes a substantial block built domestic garage, beautifully manicured gardens, raised patio and stone steps, leading to a private garden. There is ample parking for numerous vehicles.
Internally, the accommodation is bright, spacious and thoughtfully laid out. on arrival, you step into a welcoming hallway where double doors gracefully open into an inviting lounge. This elegant room boasts an open fireplace with a feature surround creating a warm cosy atmosphere. Further down the hallway lies the open plan kitchen/living room/ dining area, the true heart of the home, featuring a fully fitted state of the art kitchen with granite work tops, large gas rangemaster cooker, integrated appliances and generous space for a dining suite. The raised living space includes a solid fuel stove with back boiler and patio doors opening onto the private paved patio.
The ground floor also hosts the master bedroom complete with walk-in-wardrobe and luxurious en-suite, as well as the main family bathroom and a large utility room off the kitchen.
Upstairs, there are a further four spacious and light filled bedrooms along with a second bathroom, ideal for growing families or those seeking versatile accommodation.
Peacefully situated in Wolfhill, this property enjoys a central location with convenient access to Athy, Carlow, Portlaoise and Kilkenny. This area is renowned for its scenic beauty, walking trails and rural charm, making it a perfect escape while remaining well connected.
This is a rare opportunity to acquire a substantial high quality home in a private and idyllic setting. Private viewings can be arranged by appointment.
Hallway - 7.69m (25'3") x 7.23m (23'9")
Living Room - 5.63m (18'6") x 5.39m (17'8")
Kitchen Dining - 8.69m (28'6") x 4.14m (13'7")
- 4.38m (14'4") x 4.13m (13'7")
Laundry Room - 4.24m (13'11") x 1.94m (6'4")
Bathroom - 3.22m (10'7") x 3.07m (10'1")
Bedroom 1 - 5.9m (19'4") x 3.35m (11'0")
Downstairs:
En-suite - 1.92m (6'4") x 1.95m (6'5")
Walk-In-Wardrobe - 2.71m (8'11") x 1.91m (6'3")
Landing - 3.23m (10'7") x 6.66m (21'10")
Bedroom 2 - 4.4m (14'5") x 4.04m (13'3")
Bedroom 3 - 3.25m (10'8") x 4.86m (15'11")
Bedroom 4 - 3.87m (12'8") x 5.91m (19'5")
Bedroom 5 - 2.13m (7'0") x 5.21m (17'1")
Bathroom - 2.45m (8'0") x 3.35m (11'0")
what3words /// tutors.caning.gals
Notice
Please note we have not tested any apparatus, fixtures, fittings, or services. Interested parties must undertake their own investigation into the working order of these items. All measurements are approximate and photographs provided for guidance only.

Click here to view the 3D tour
