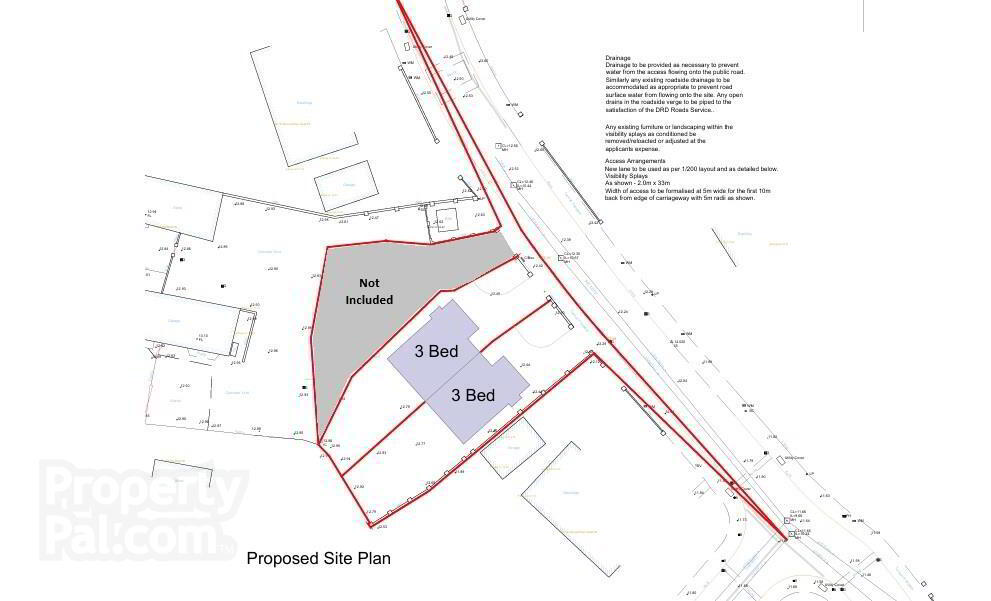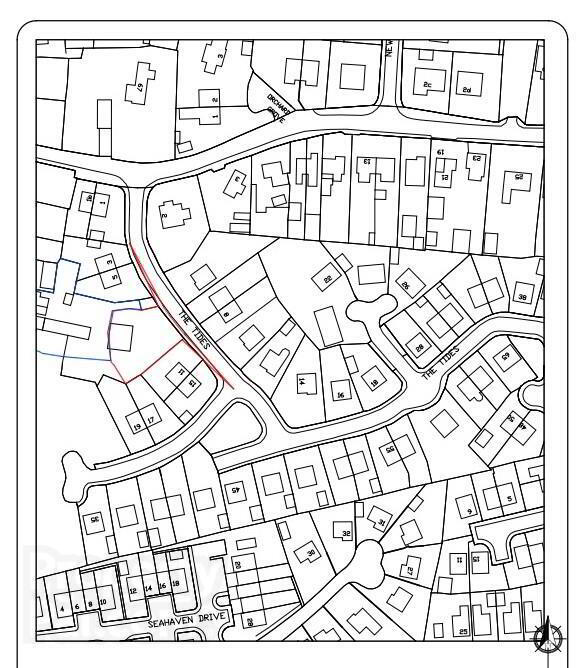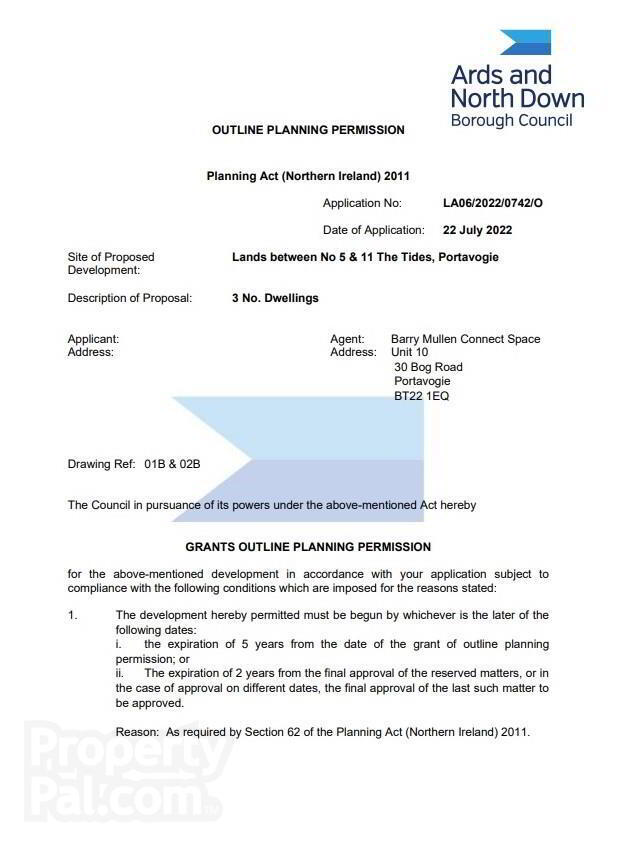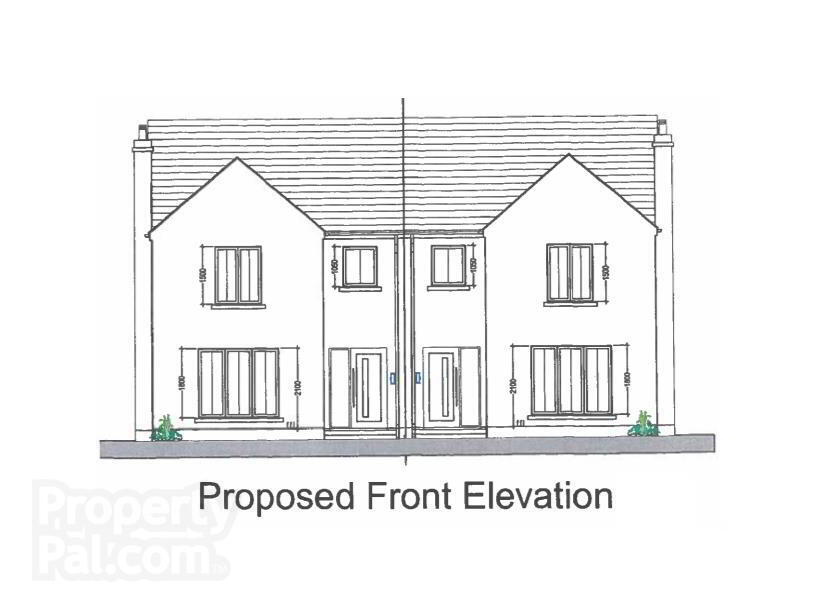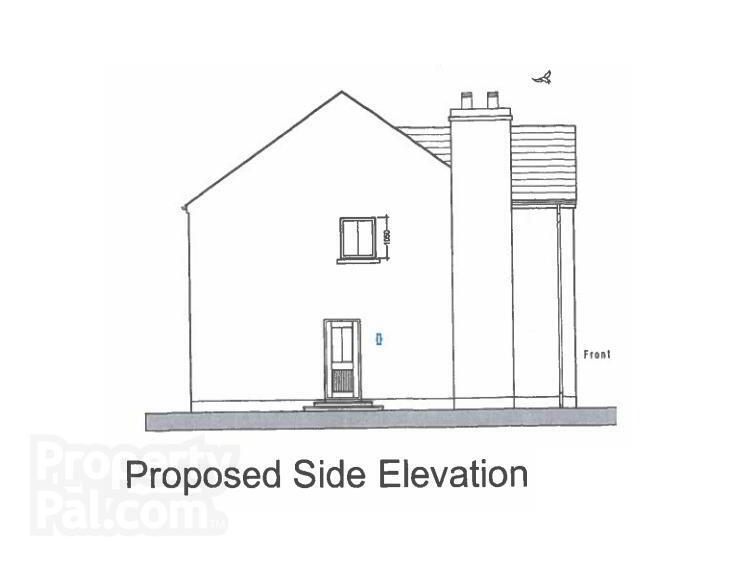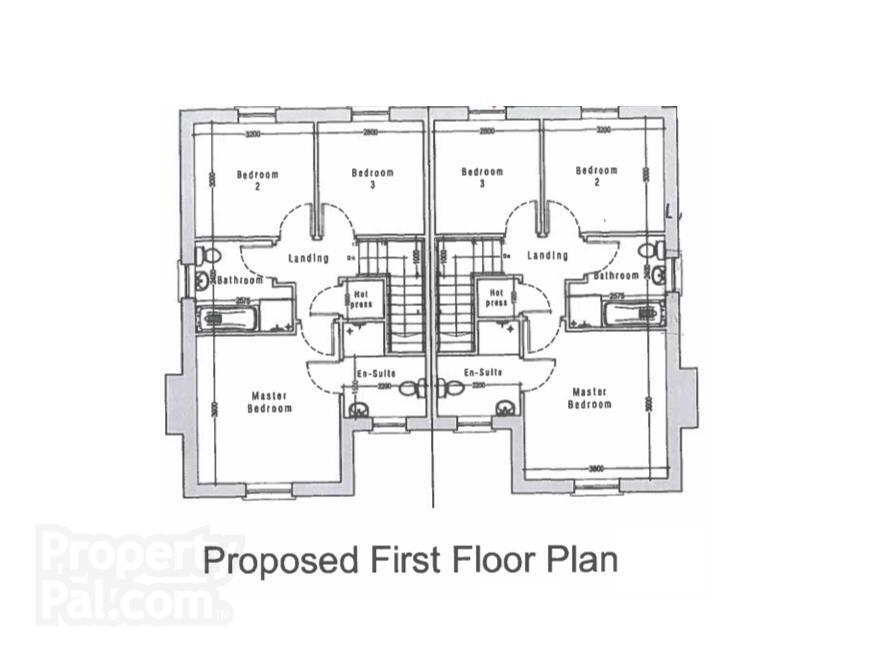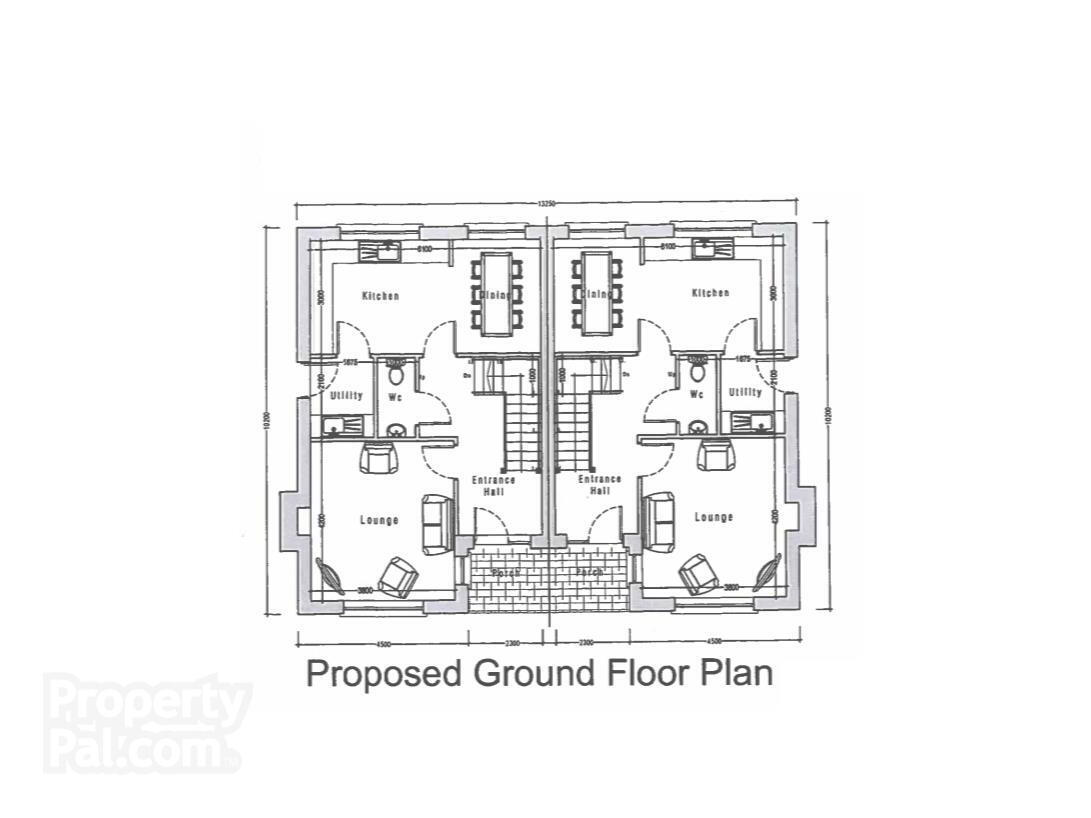Site With OPP, 5 - 11 The Tides,
Portavogie, BT22 1SF
Building Plot
Offers Around £70,000
Property Overview
Status
For Sale
Land Type
Building Plot
Property Financials
Price
Offers Around £70,000
Property Engagement
Views Last 7 Days
75
Views Last 30 Days
300
Views All Time
1,335
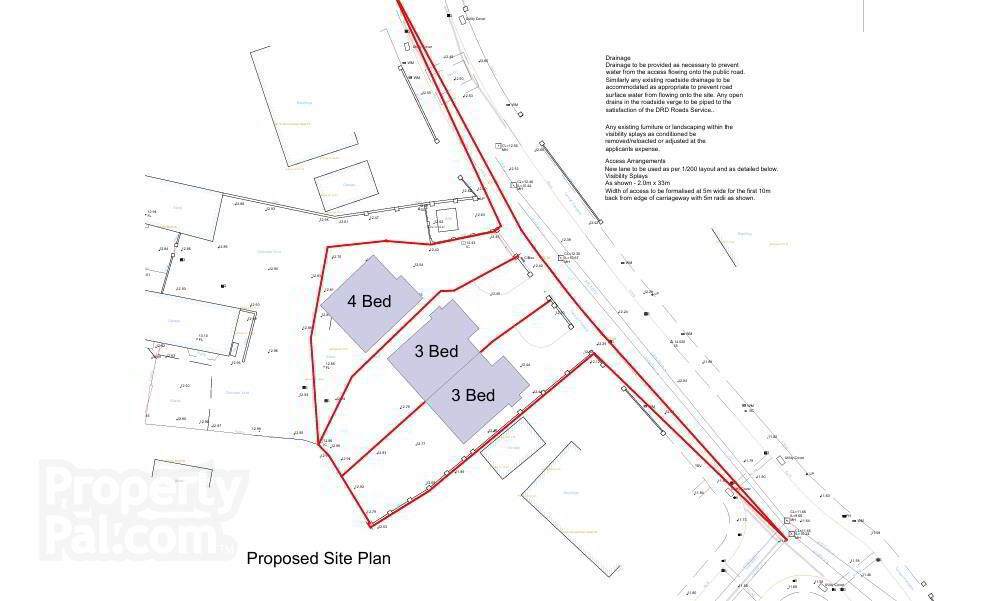
Additional Information
- Site with OPP For Two Semi-Detached Dwellings
- Option To Purchase Adjacent Site With Planning For One Detached Dwelling
- Site Areas Can Be Extended If Required
- The Site is an Area to the Rear of 51 Main Road Portavogie
- The Access Point to the Site is Through The Tides Portavogie
- LA06/2022/0742/O
Site boundaries can be extended or negotiated to provide additional scope for full planning applications by prospective buyers.
- Outline Planning Permission
- LA06/2022/0742/O
Application received date 22 July 2022
Decision issued date 01 May 2025
Permission expiry date 01 May 2030 - Location
- This site lies within the sought-after Tides development in the heart of Portavogie. Formerly associated with Nos. 51 and 53 Main Road, the site benefits from a level layout and existing vehicular access, offering excellent development potential. Currently featuring a number of sheds historically used for building material storage, the site is partially enclosed with a combination of low walls and timber fencing, ensuring a degree of privacy and security. The rear boundary remains open, offering flexibility for future planning or landscaping. A Northern Ireland Electricity (NIE) unit is located immediately to the north, discreetly enclosed on three sides by boundary walls and open only to the adjacent road. This practical and well-situated plot represents a rare opportunity to secure a versatile site in a well-regarded coastal development.
- Services
- Electric and water are available to the site.
- Planning Conditions
- 1
- 1. The development hereby permitted must be begun by whichever is the later of the following dates:
i. the expiration of 5 years from the date of the grant of outline planning permission; or
ii. The expiration of 2 years from the final approval of the reserved matters, or in the case of approval on different dates, the final approval of the last such matter to be approved. - 2
- 2. Application(s) for approval of the reserved matters shall be made to the Council within 3 years from the date of this permission.
- 3
- 3. Except insofar as expressly conditioned below, approval of the details of the design and external appearance of the buildings, the means of access thereto and the landscaping of the site (hereinafter called "the reserved matters"), shall be obtained from the Council, in writing, before any development is commenced.
- 4
- 4. The proposed layout, submitted as a part of the Reserved Matters application, shall be in general conformity with the site layout on Drawing No. 02B.
- 5
- 5. A detailed plan indicating the existing and proposed contours, the finished floor levels of the proposed buildings and the position, height and materials of any retaining walls shall be submitted to the Council for approval at Reserved Matters stage. Development shall be carried out in accordance with the approved plans.
- 6
- 6. A detailed landscaping scheme shall be submitted to the Council for approval at Reserved Matters stage. It shall include indications of all existing trees and hedgerows on the land together with details of any to be retained, all proposed planting and measures for their protection during the course of the development. The landscaping plan shall be carried out in accordance with the approved details during the first available planting season following occupation of the dwelling hereby approved.
- 7
- 7. A scale plan and accurate site survey at 1:500 (minimum) shall be submitted as part of the reserved matters application showing the access to be constructed prior to commencement and other requirements in accordance with the DfI form RS1.
- 8
- 8. Each dwelling, hereby approved, shall not be occupied until provision has been made within the curtilage of its site for the parking of private cars at the rate of 2 spaces. The parking areas shall be permanently retained thereafter and shall be used for no other purpose other than for the parking and movement of vehicles.
- 9
- 9. No development shall take place on-site until the method of sewage disposal has been agreed in writing with Northern Ireland Water (NIW) or a consent to discharge has been granted under the terms of the Water (NI) Order 1999.
- 10
- 10. If during the development works, new contamination or risks are encountered which have not previously been identified, works shall cease and the Council shall be notified immediately in writing. This new contamination shall be fully investigated in accordance with the Land Contamination: Risk Management (LCRM) guidance available at: https://www.gov.uk/guidance/land-contamination-how-to-manage-therisks. In the event of unacceptable risks being identified, a remediation strategy shall be submitted to and agreed in writing with the Council and be subsequently implemented and verified to its satisfaction.
- 11
- 11. After completing any remediation works under Condition 10, and prior to occupation of the development, a verification report shall be submitted to and agreed in writing with the Council. This report shall be completed by competent persons in accordance with the Land Contamination: Risk Management (LCRM) guidance available at: https://www.gov.uk/guidance/land-contamination-how-to-manage-the-risks. The verification report shall present all the remediation, waste management and monitoring works undertaken and demonstrate the effectiveness of the works in managing all the risks and wastes in achieving the remedial objectives.
- As part of our legal obligations under The Money Laundering, Terrorist Financing and Transfer of Funds (Information on the Payer) Regulations 2017, we are required to verify the identity of both the vendor and purchaser in every property transaction.
To meet these requirements, all estate agents must carry out Customer Due Diligence checks on every party involved in the sale or purchase of a property in the UK.
We outsource these checks to a trusted third-party provider. A charge of £20 + VAT per person will apply to cover this service.
You can find more information about the legislation at www.legislation.gov.uk


