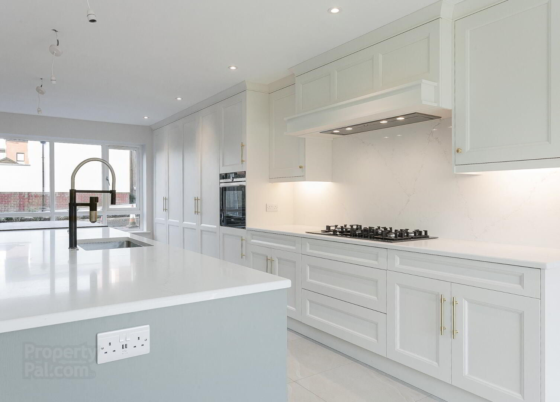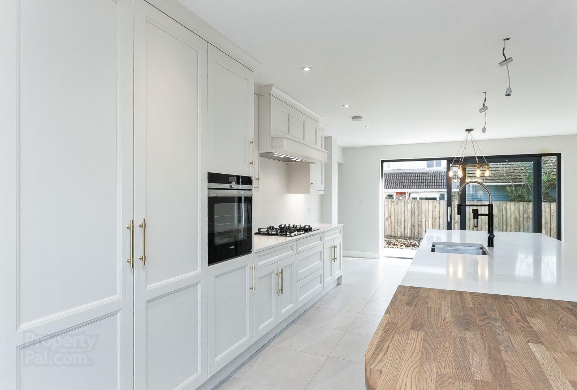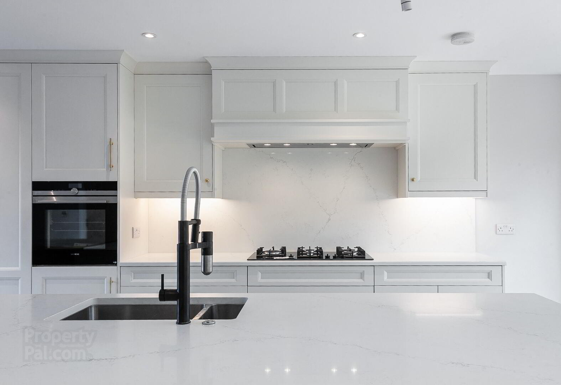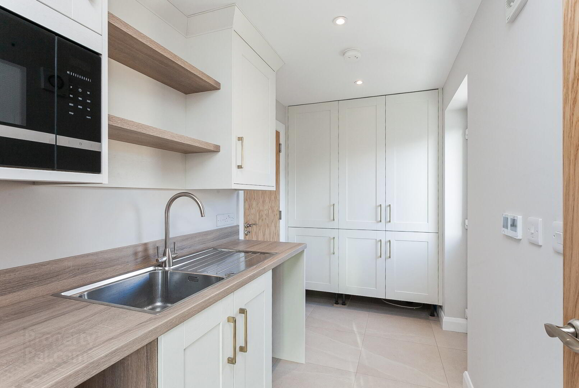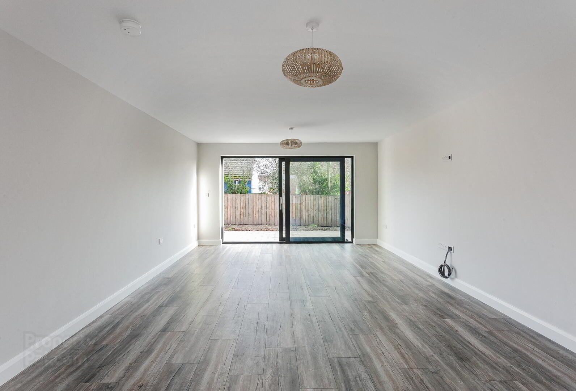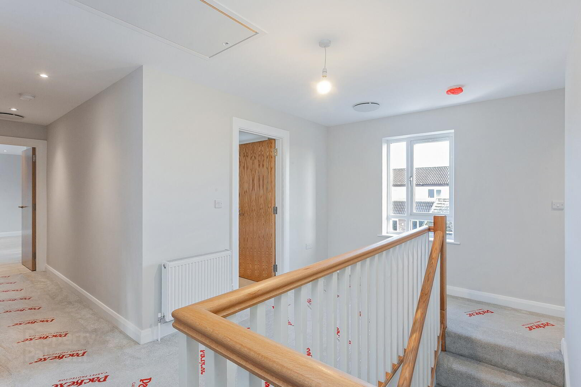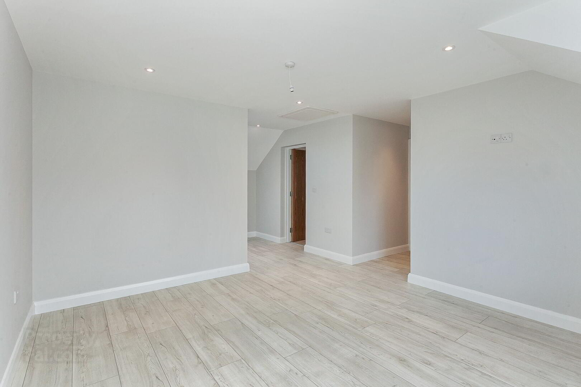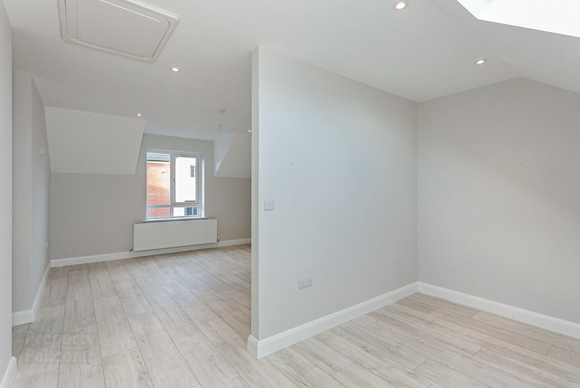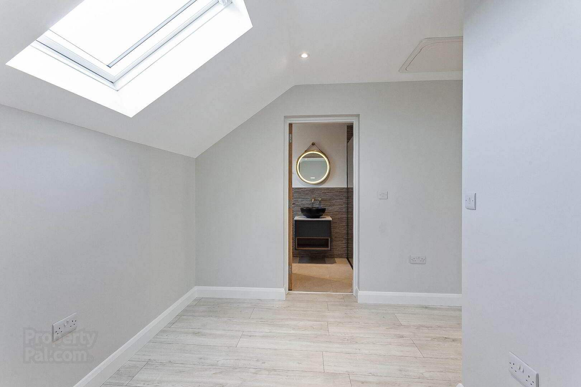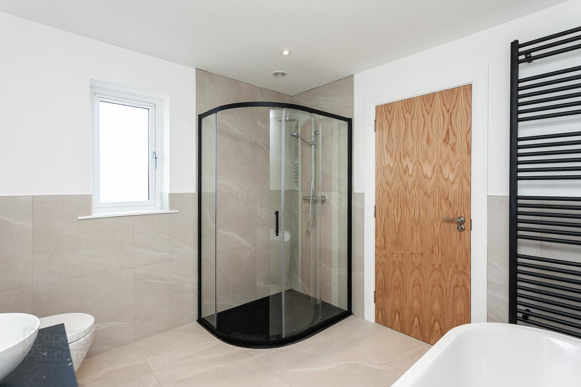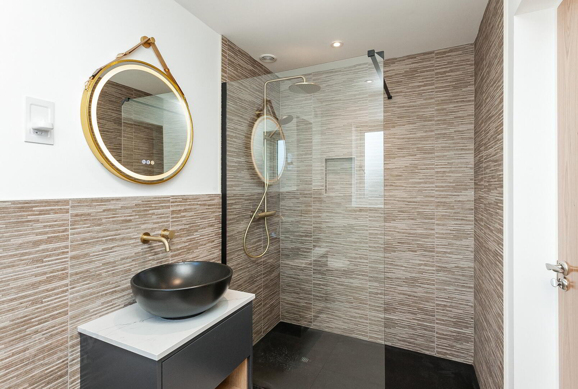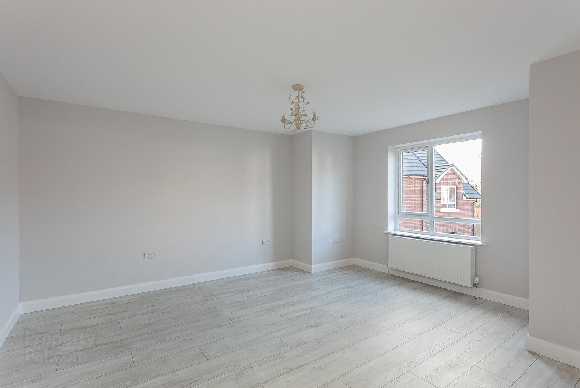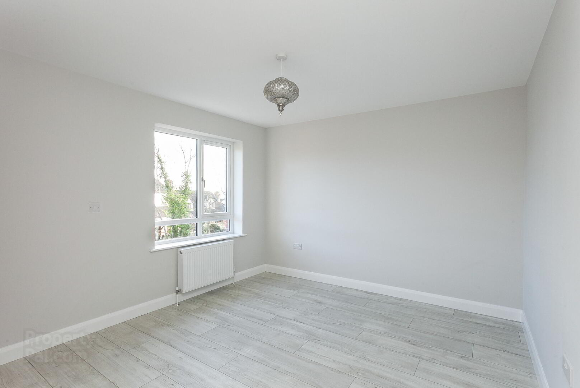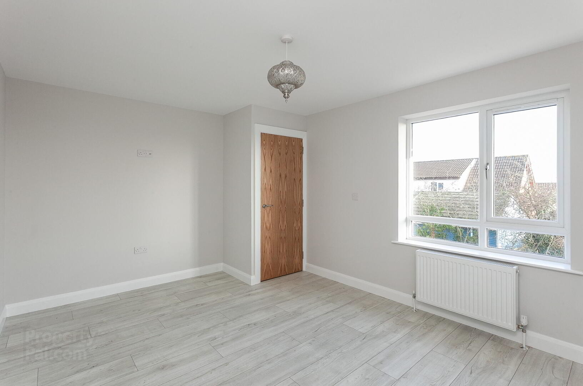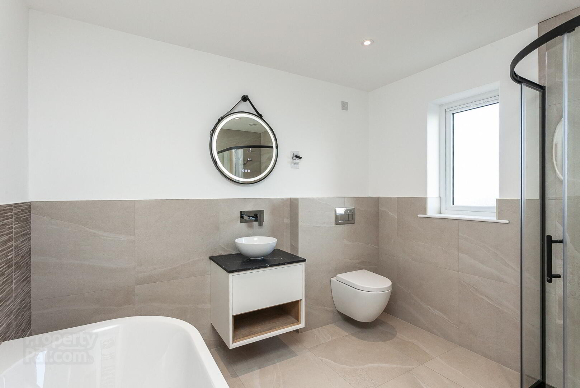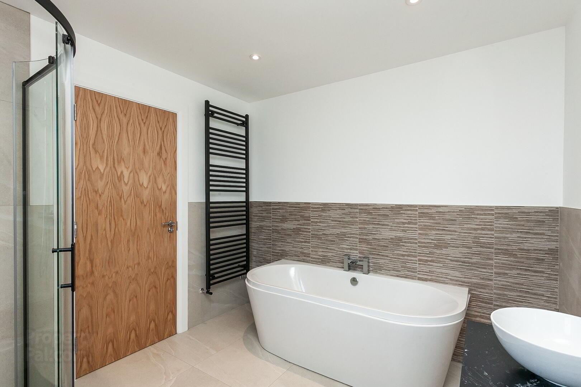Site 33 Meadow View, Meadow View,
Jordanstown
4 Bed Detached House
This property forms part of the Meadow View development
Asking Price £595,000
4 Bedrooms
3 Bathrooms
3 Receptions
Show Home Open By appointment only
Property Overview
Status
On Release
Style
Detached House
Bedrooms
4
Bathrooms
3
Receptions
3
Property Features
Tenure
Not Provided
Property Financials
Price
Asking Price £595,000
Stamp Duty
Typical Mortgage
Property Engagement
Views Last 7 Days
10
Views Last 30 Days
138
Views All Time
4,538
Meadow View Development

Show Home Open Viewing
By appointment only
Welcome to Meadow View — a prestigious new development by award-winning builders Nickell & Richmond, offering a superb collection of beautifully designed homes in the highly desirable Jordanstown area.
Step into this beautifully presented four-bedroom detached home, featuring a spacious entrance hall that leads into a bright and airy lounge with sliding doors opening directly onto the garden – perfect for relaxing or entertaining. The open-plan dining kitchen is ideal for hosting family and friends, offering both style and functionality for modern living. Upstairs, the home boasts a spacious master bedroom complete with a dedicated dressing area and a private en-suite. Three further generously sized bedrooms and a well-appointed family bath[1]room provide ample space for growing families or visiting guests.
Perfectly positioned off Jordanstown Road, and only a short stroll from the village, this exclusive development shares its address with some of the area’s finest residences. With excel[1]lent transport links via the upgraded Shore Road infrastructure, Meadow View provides convenient access to Carrickfergus, Belfast, and a number of top grammar and primary schools.
Detached Family Home | 2,282 sq ft (excluding garage) – This impressive detached home offers generous living space throughout, ideal for modern family life.Expansive Lounge – A bright and spacious lounge, perfect for relaxing or entertaining.Contemporary Kitchen & Utility Room – A stylish, large modern kitchen with ample space and a separate utility room for added convenience.Luxury Bathrooms – Featuring a high-specification family bathroom and a private en-suite to the master bedroom.Gas-Fired Central Heating – Efficient and reliable heating throughout the home. It’s Called Quality of Life. Every detail, carefully considered. Every feature, thoughtfully included.
Welcome to a home where style, comfort, and functionality come together to create an exceptional living experience. From beautifully finished interiors to future-ready features, your new home is built for modern life.
Turnkey Specification
TO LIVE – Lounge & Living Spaces
Pre-installed connection points for broadband and TVDigital TV cabling with central distribution point
TO EAT – Kitchen & Utility
Fully integrated kitchen with your choice of doors, worktops, and handlesStylish upstands and splashbacksQuality appliances: electric hob, oven, extractor fan, fridge-freezer & dishwasherDedicated utility room with fitted worktop and plumbing for washing machine and tumble dryerRecessed LED downlights for a bright, modern feel
TO SLEEP - Bedrooms
Enhanced acoustic levels using construction techniques in line with the latest revisions to the Building Regulations which limit transfer of sound between rooms and floors
TO RELAX – Bathrooms, Ensuites & WC
Sleek contemporary white sanitaryware with chrome fittingsChrome heated towel rails in ensuitesThermostatically controlled showersSplashback tiling to basins and bathsFull-height tiling to all shower enclosuresMirror light points and recessed water-resistant lighting
TO SLEEP – Bedrooms
Enhanced soundproofing between rooms and floors for a quieter, more peaceful home
TO COMFORT – Finishes & Flooring
Wide choice of high-quality floor tiles to match your kitchenTiling to entrance hall, kitchen/dining, utility, WC, bathrooms & ensuitesCarpet and underlay in living rooms, bedrooms, stairs and landingWalls and ceilings painted throughout in fresh, neutral tones
TO WARM – Heating & Efficiency
High-efficiency mains gas central heating with combi boilerZoned digital heating controls for maximum efficiencyThermostatically controlled radiators upstairsOptional underfloor heating (ground floor)uPVC double glazed windows, aluminium lift-and-slide doors to rearComposite front door with customisable finishesFully insulated to meet or exceed current building regulations
TO WORK – Space for a Home Office
Access to the latest Superfast Broadband from BT or Virgin TO PLAY – Outdoor Living
Bitmac driveway with paved edgingFront and rear gardens landscaped and top soiledClose-board timber fencing to side and rear boundaries (where applicable)Paved patio area perfect for entertainingMature trees and hedgerows retained for added privacy and greenery
TO GIVE YOU PEACE OF MIND
NHBC 10-Year Buildmark Warranty1-year guarantee on kitchen appliancesMains-wired smoke and heat detectorsCarbon monoxide detectorSecurity alarm wiring includedFive-point locking system on front doorLow-maintenance uPVC soffits and fascia
*Images are of a finished property of a similar house type. Please refer to agent for turnkey package. More options available


