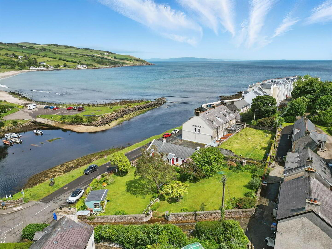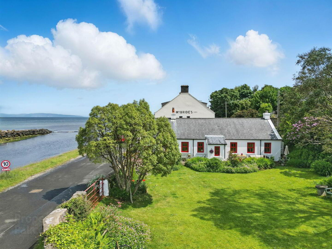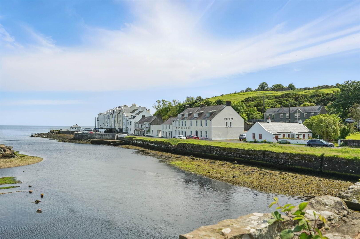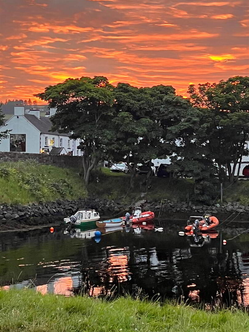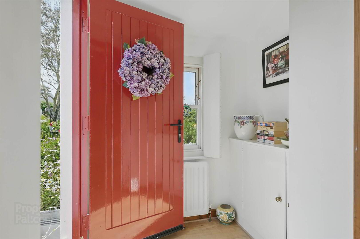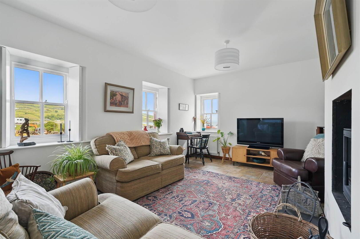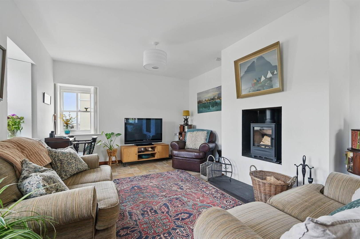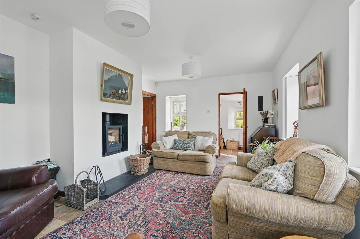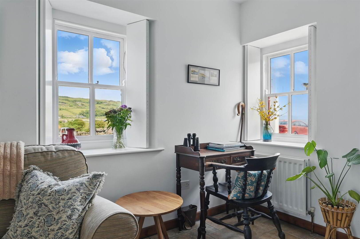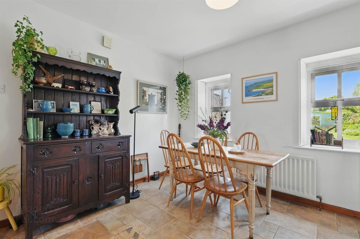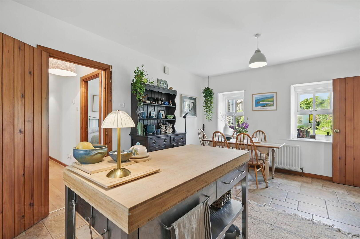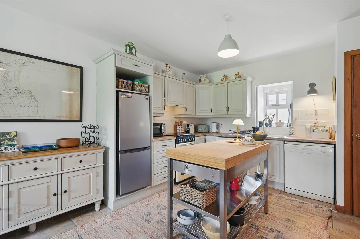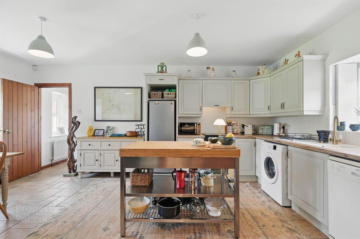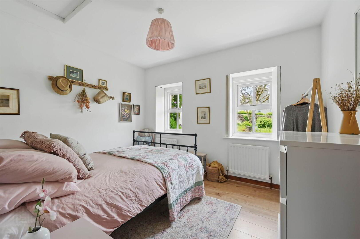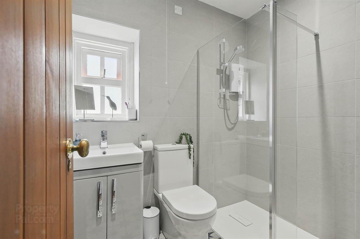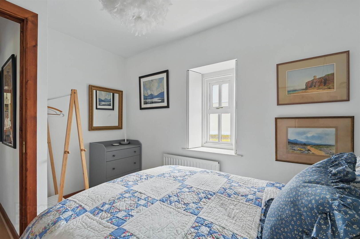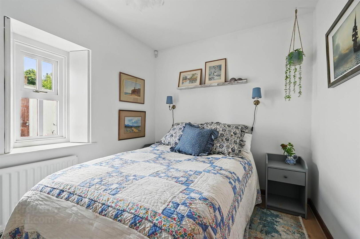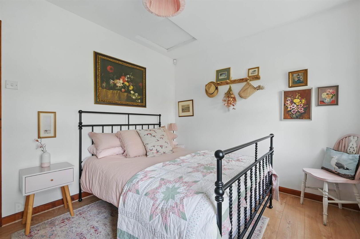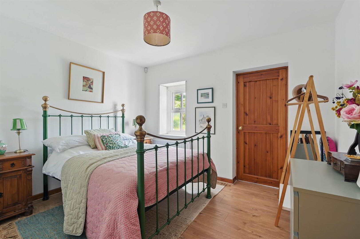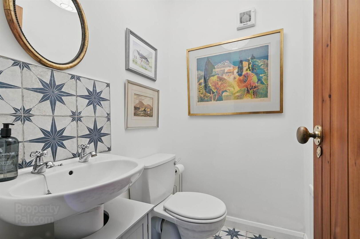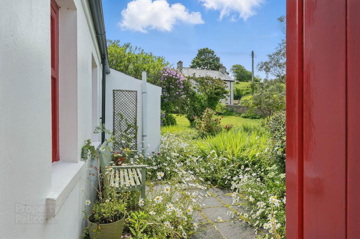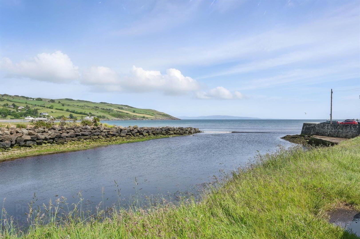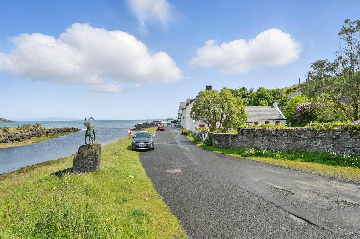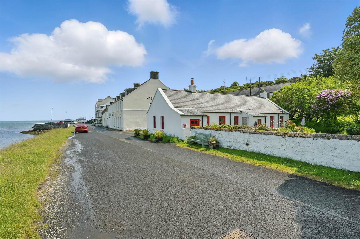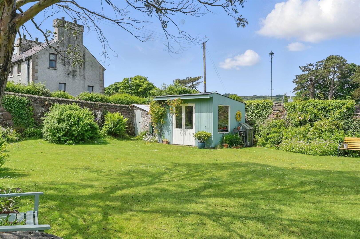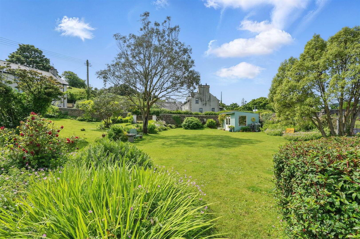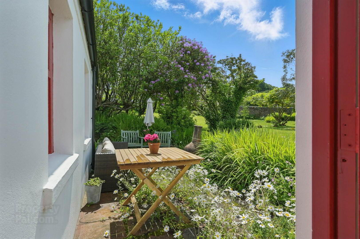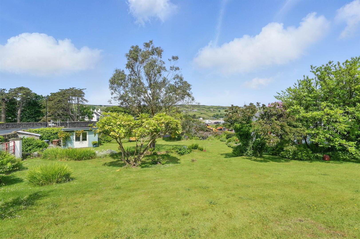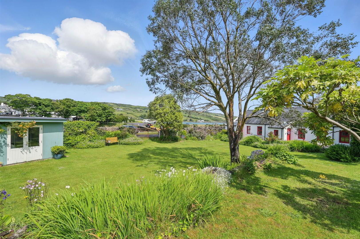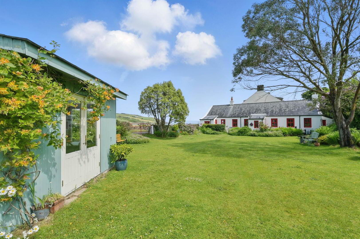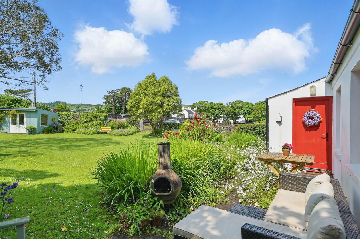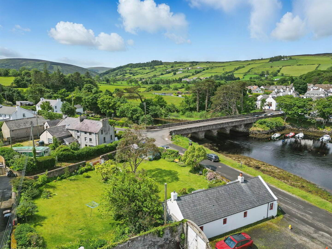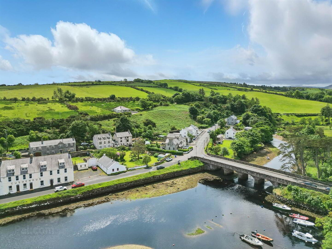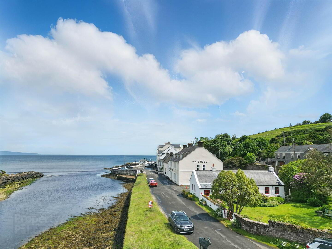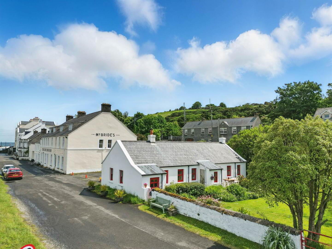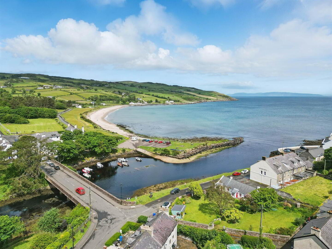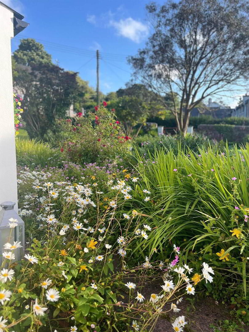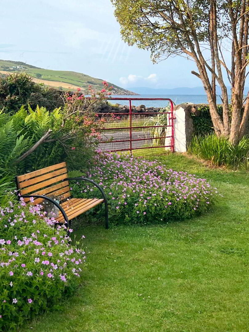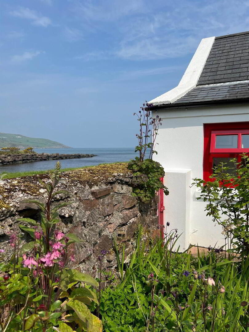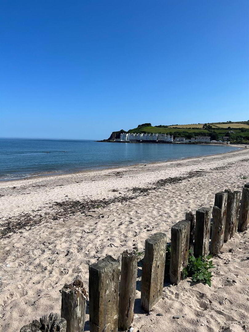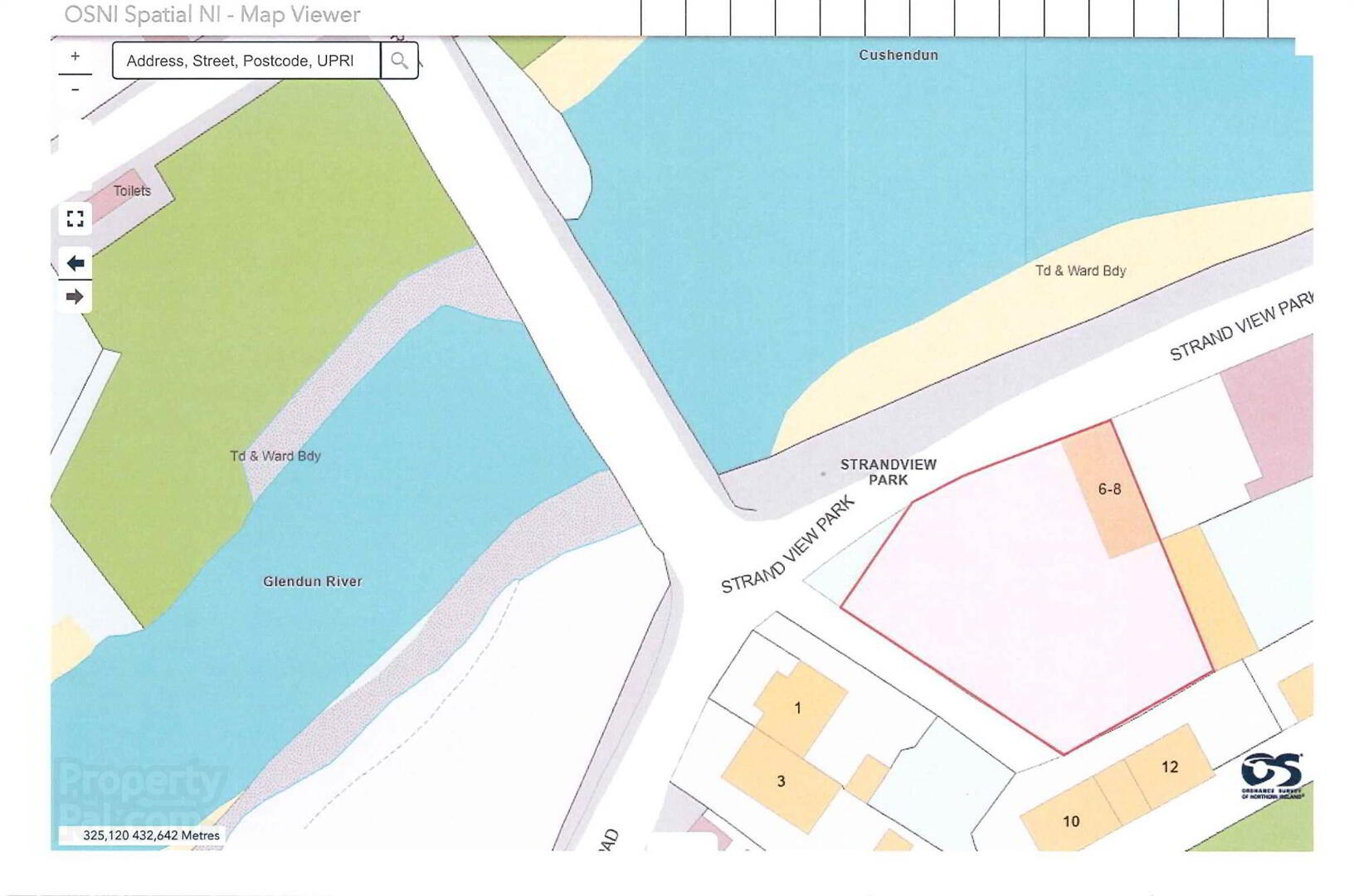"Sheelagh's Cottage", 6-8 Strand View Park,
Cushendun, Ballymena, BT44 0PL
3 Bed Detached Bungalow
Sale agreed
3 Bedrooms
2 Receptions
Property Overview
Status
Sale Agreed
Style
Detached Bungalow
Bedrooms
3
Receptions
2
Property Features
Tenure
Freehold
Heating
Oil
Property Financials
Price
Last listed at Offers Over £450,000
Rates
Not Provided*¹
Property Engagement
Views Last 7 Days
31
Views Last 30 Days
210
Views All Time
4,372
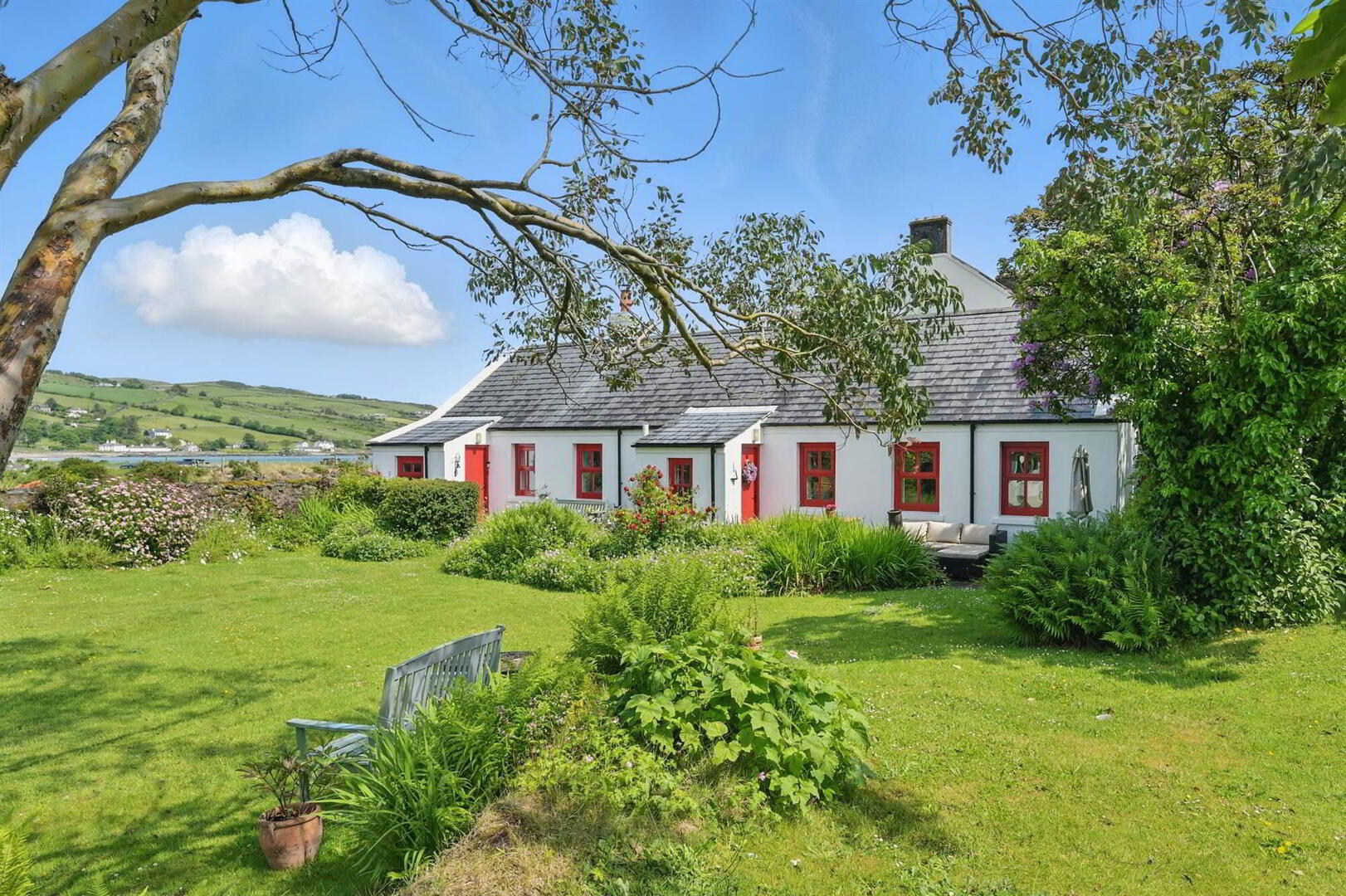
Additional Information
- Originally four fishermens cottages, renovated and modernised in past four years
- Currently a charming detached three bedroom cottage
- Spacious living room with windows overlooking the harbour
- An excellent modern kitchen with dining area
- Three well-proportioned bedrooms
- Family shower room
- Extensive garden area of approx. 0.2 acres in lawns and shrubbery
- Oil fired central heating
- Double glazed windows with double shutters on all windows
- First time on the market since 1961
- Scan burglar alarm system
- Ultra Fast Full-Fibre Broadband
- Summer house/Garden room with power and light
- Lean-to whitewashed stone shed/boiler house
- Second stone garden shed at the bottom of garden
- Roofspace storage area/Dri-Master ventilation system
- https://www.instagram.com/sheelaghscottage_bythesea?igsh=MXVvazRycGlhb2c4YQ%3D%3D&utm_source=qr
Strand View Park is a private road that also provides access to the Bay Apartments and the former Glendun and Cushendun hotels.
House is on the quayside close to Cushendun Bridge and the harbour and overlooks the River Dun where it flows into Cushendun Bay. The windows in the living room provide views of the Torr Road, Tornamona Point, the Mull of Kintyre and the Ayreshire coast, and Sanda Island. Windows that look out on the garden provide views of Glendun and Cushleake Mountain.
The accommodation comprises a spacious living room, modern fitted kitchen with range of high and low level units and dining area. Three well-proportioned double bedrooms and a family shower room.
In addition the property benefits from double glazed windows, oil fired central heating and a truly delightful garden area.
Ground Floor
- COVERED ENTRANCE PORCH:
- Ceramic tiled floor.
- LIVING ROOM:
- 6.45m x 4.19m (21' 2" x 13' 9")
Cast iron wood burner with tiled raised hearth. - MODERN FITTED KITCHEN/DINING AREA:
- 6.05m x 4.19m (19' 10" x 13' 9")
Excellent range of modern high and low level units, one and a quarter bowl sink uni with drainer and mixer tap, plumbed for washing machine, ceramic tiled floor, hotpress. Access to second porch of No. 8. - BEDROOM (1):
- 4.17m x 3.4m (13' 8" x 11' 2")
- BEDROOM (2):
- 4.17m x 3.4m (13' 8" x 11' 2")
- BEDROOM (3):
- 4.17m x 2.92m (13' 8" x 9' 7")
- SHOWER ROOM:
- Fully tiled walls in shower area, sliding door to shower unit, low flush wc, wash hand basin in vanity unit with storage cupboard.
- SEPARATE WC:
- Low flush wc, wash hand basin in vanity unit with storage below, ceramic tiled floor.
Outside
- Garden is approximately 0.25 of an acre. This was originally a working garden, with the top garden used for growing fruit and the bottom garden used to cultivate vegetables. Garden is sheltered by the house from any breeze off the sea. It also has sunshine from early morning, with the front of the house a suntrap during the afternoon and evening.
There is a right of way around the perimeter of the garden that provides pedestrian access to Cave Road
Directions
Approaching Cushendun, just before bridge over River turn right. Cushendun is approximately 5 miles from Cushendall, 12 miles from Ballycastle, 20 miles from Ballymena, and 40 miles from Belfast.


