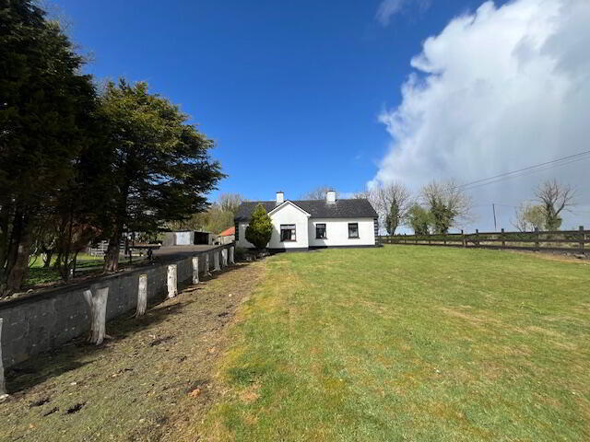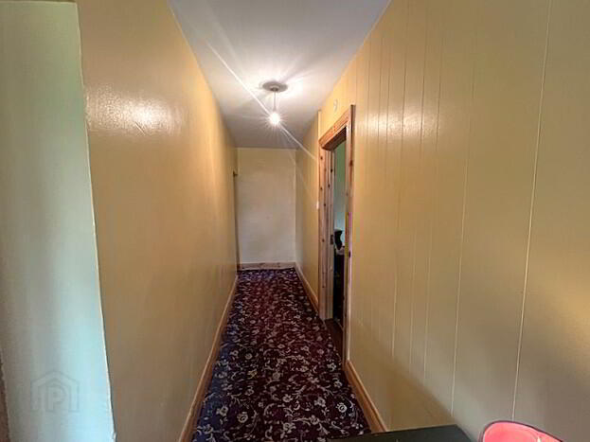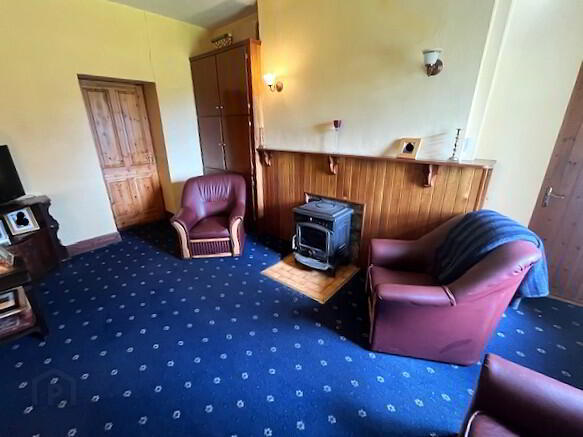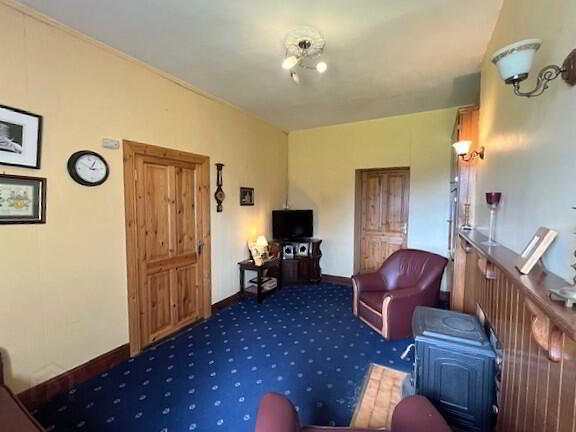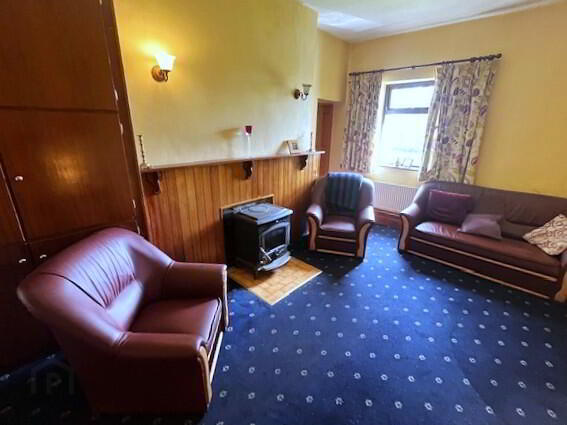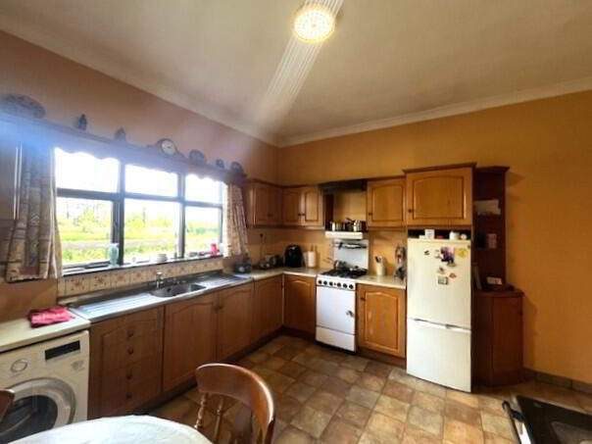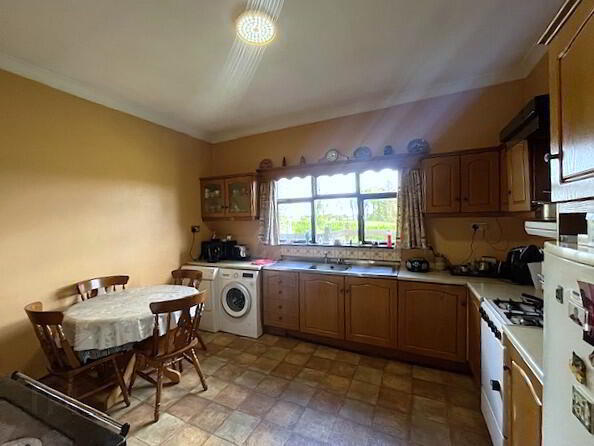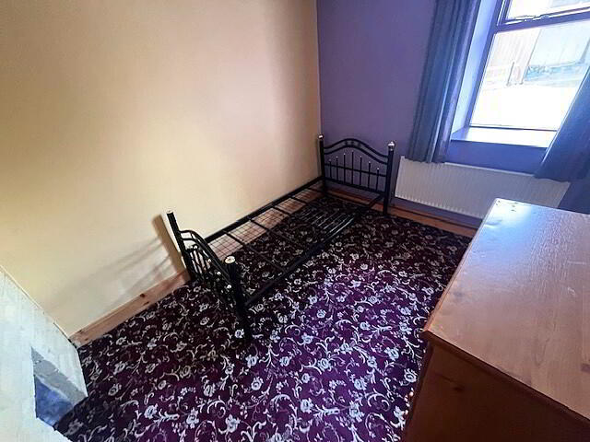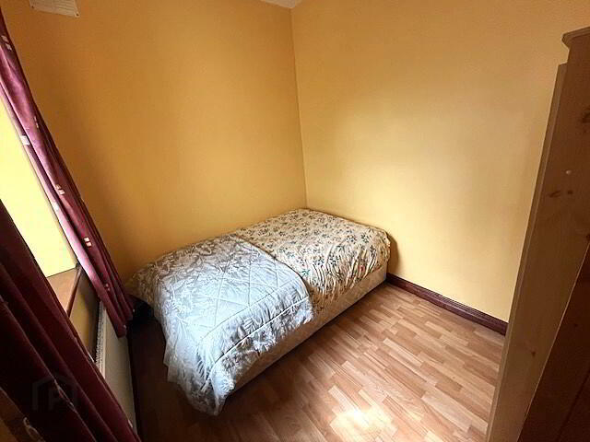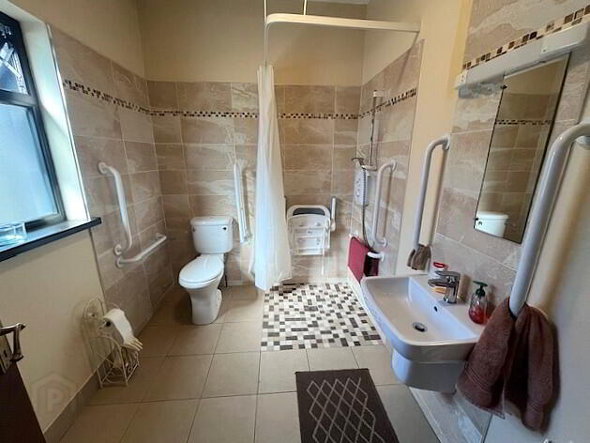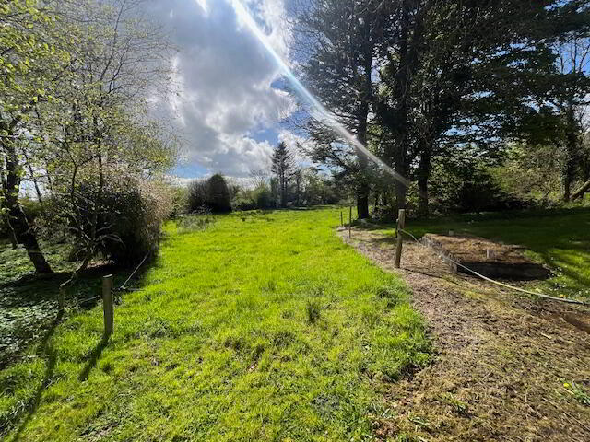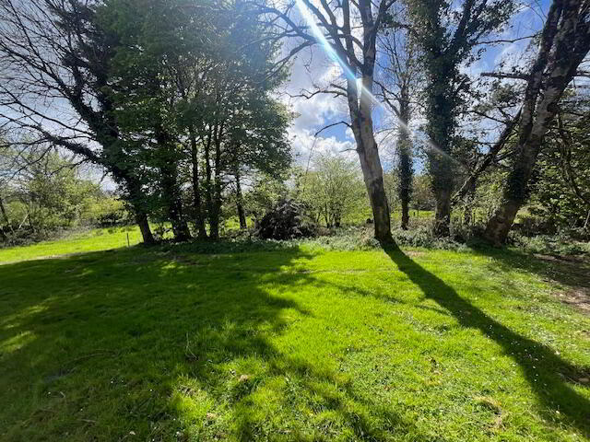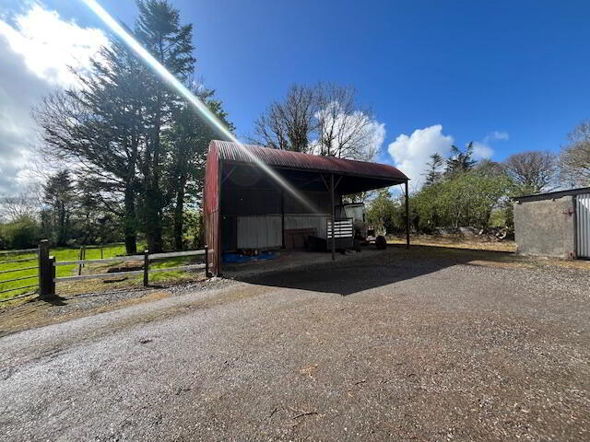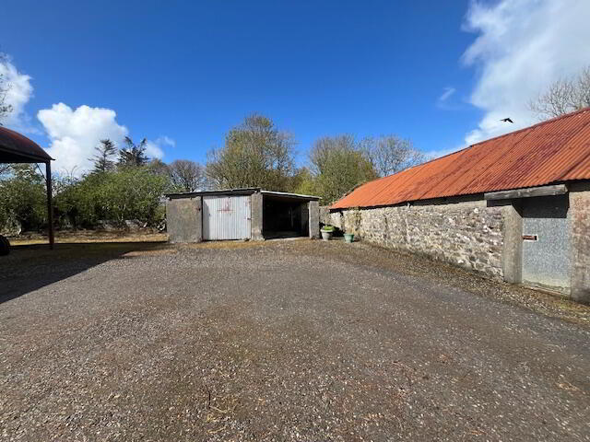Shantalla
Ballindine
3 Bed Bungalow
Guide Price €149,000
3 Bedrooms
1 Bathroom
1 Reception
Property Overview
Status
For Sale
Style
Bungalow
Bedrooms
3
Bathrooms
1
Receptions
1
Property Features
Size
93.5 sq m (1,006 sq ft)
Tenure
Not Provided
Energy Rating

Property Financials
Price
Guide Price €149,000
Stamp Duty
€1,490*²
Property Engagement
Views All Time
47
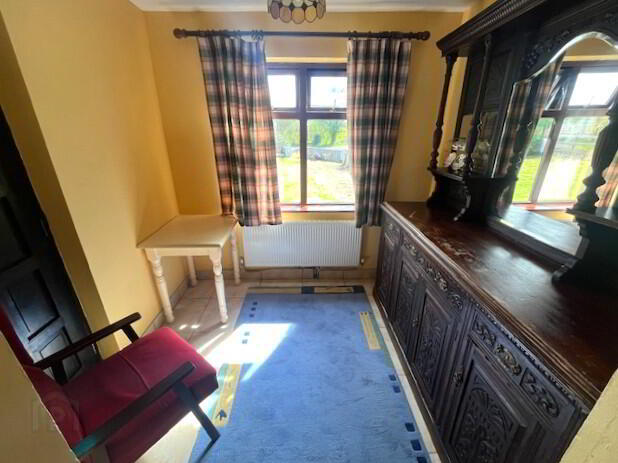
A well maintained 3-bedroom detached bungalow residence which sits on a spacious 0.75 acre site, located in a peaceful setting at Shantalla, Ballindine, Co Mayo. Conveniently located just off the N17 on the Mayo/Galway border, the property is only 2.4 km from Ballindine, 10 km from Claremorris and 50 km from Galway City.
Some of its features included tiled flooring in entrance porch, fully fitted kitchen with solid fuel range and back boiler, a cosy sitting room with a solid fuel stove and back boiler, wheelchair accessible shower in the bathroom. Externally the property is surrounded by front & side gardens with generous landscaping. It also includes a 2-bay hay shed, 2 garages, 1 traditional stone-built barn- ideal for a variety of uses.
The accommodation comprises of Entrance Porch, Entrance Hallway, Living Room, Kitchen/Dining Room, Back Hallway, 3 Bedrooms, 1 Bathroom.
The property is an ideal family home and viewing is highly recommended.
MEASUREMENTS AND FEATURES:
Entrance Porch 2.45 x 2.11
Tiled Flooring.
Entrance Hallway 5.730 x 1.04
Carpeted flooring.
Kitchen/Dining Room 4.00 x 3.97
Fully fitted kitchen with gas cooker, washing machine,
tumble dryer, solid fuel range with back boiler,
linoleum flooring, coving to ceiling.
Living Room 4.843 x 2.895
Carpeted flooring, solid fuel stove with back boiler.
Back Hallway 2.23 x 1.16
Tiled flooring.
Bedroom 1 2.989 x 2.36
Timber floors, 1 radiator.
Bedroom 2 3.03 x 2.36
Carpeted flooring, 1 radiator.
Bedroom 3 5.00 x 2.73
Timber flooring, 1 radiator.
Bathroom 2.70 x 2.00
Wash hand basin, wc., wheelchair accessible
shower, tiled flooring, 1 radiator.
Outside
2-bay hayshed 9.00 x 5.6
Garage 6.4 x 2.7
Garage 6.4 x 2.4
Stone-built barn 12.00 x 3.9
FEATURES:
A well maintained 3-bedroom detached bungalow on a spacious 0.75 acre site.
Conveniently located just off the N17 on the Mayo/Galway border.
Large entrance porch.
Fully fitted kitchen with solid fuel range and back boiler.
Solid fuel stove and back boiler in living room.
Wheelchair accessible shower in bathroom.
Front and side gardens with generous landscaping.
2-bay hay shed, 2 garages, 1 traditional sone-built barn.
DIRECTIONS:
From Ballindine village, continue on the N17 for approximately 1.7 km. Turn right and drive for 650m. Turn right again for 33m and the property is on your right hand side. Look out for the DNG Gilligan sign. F12 NX50
VIEWING:
Highly recommended and by appointment only

