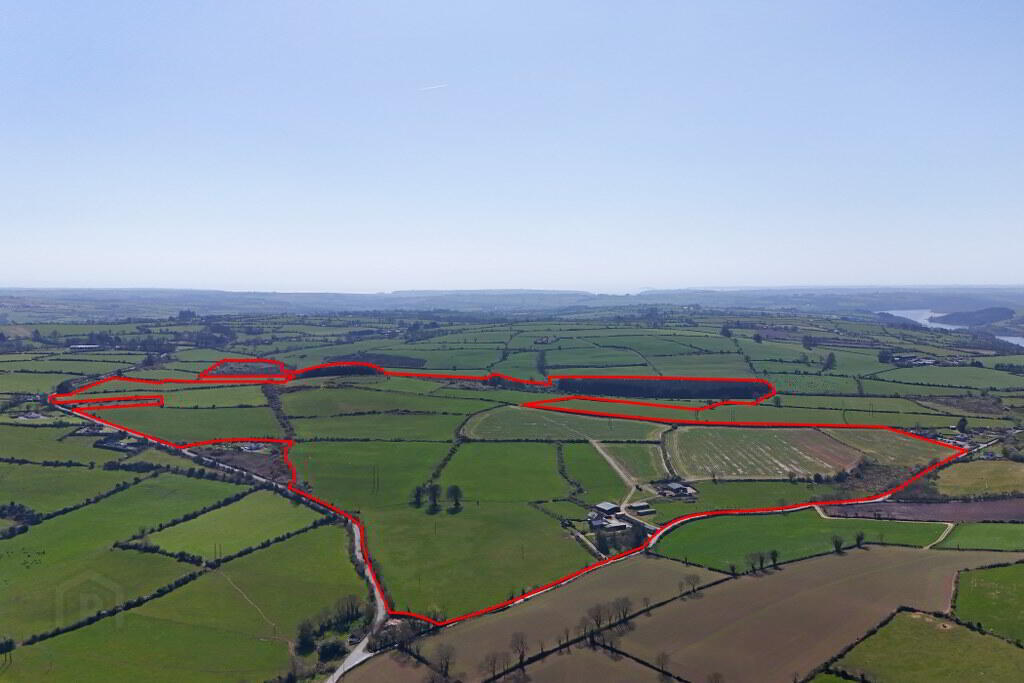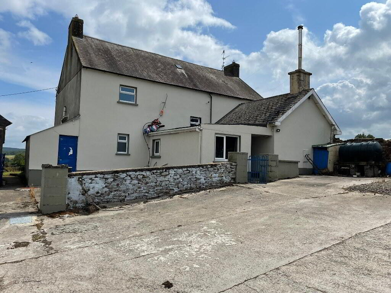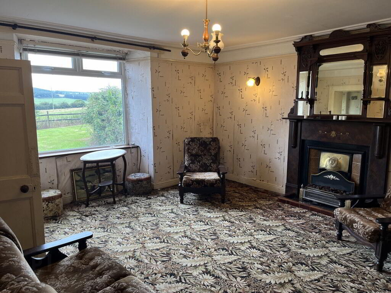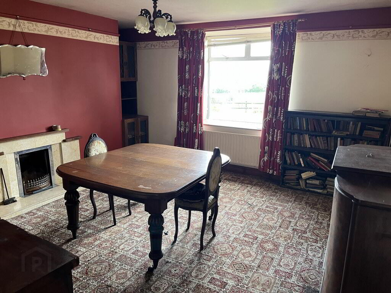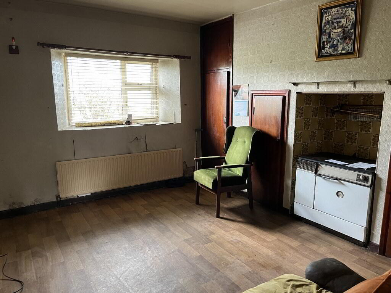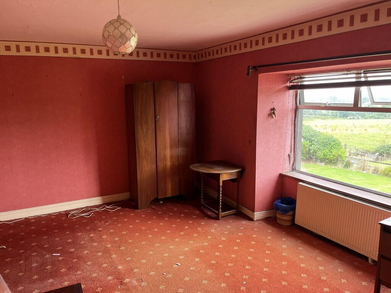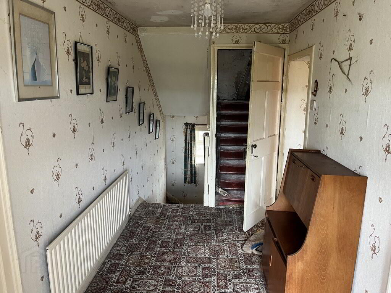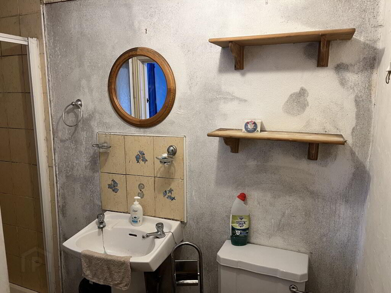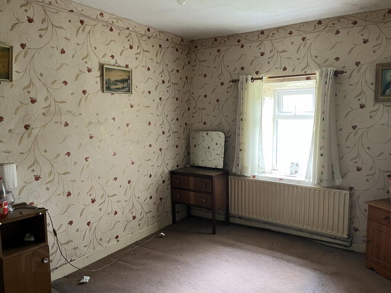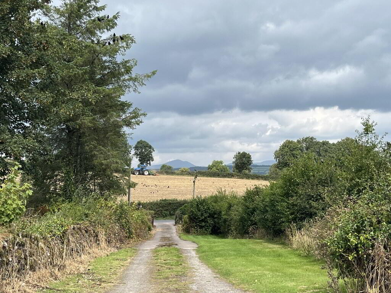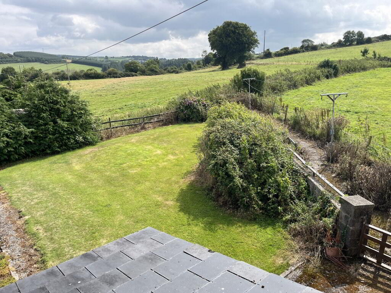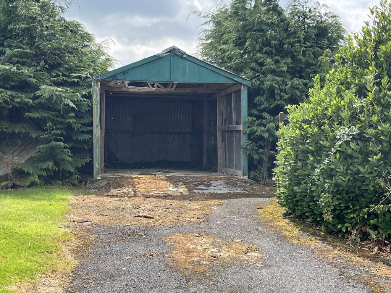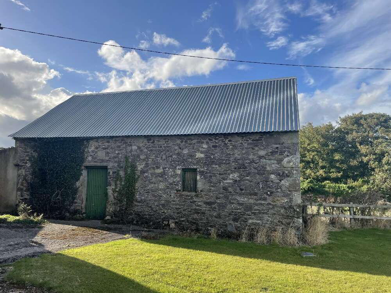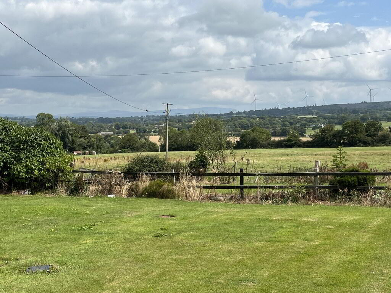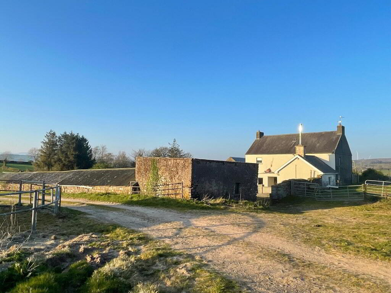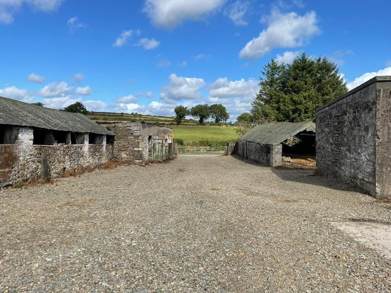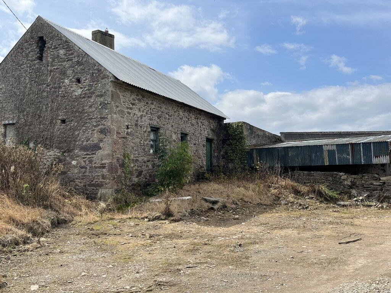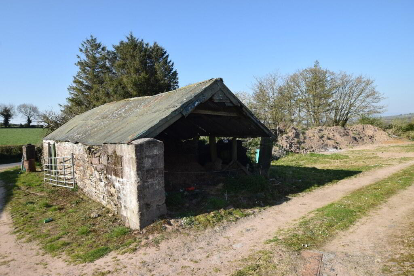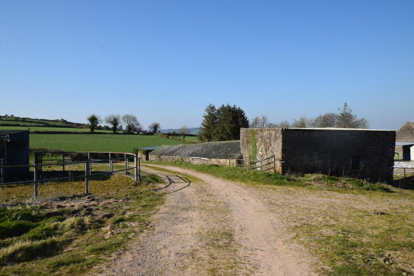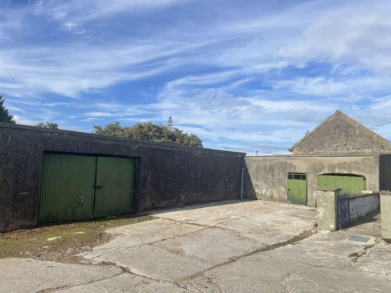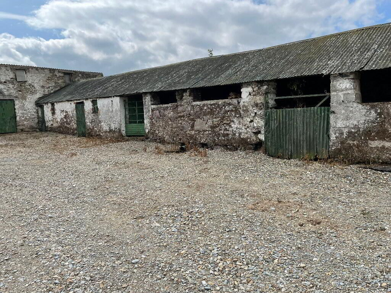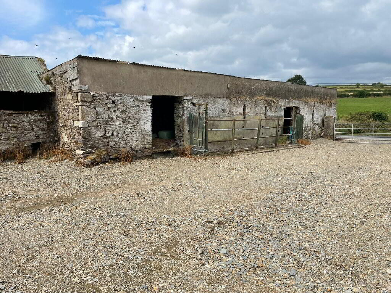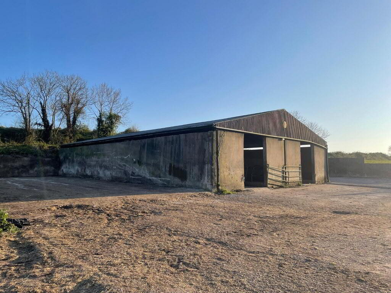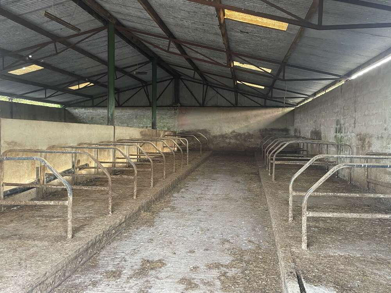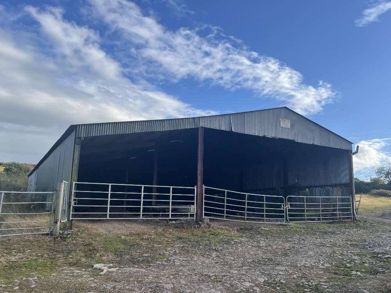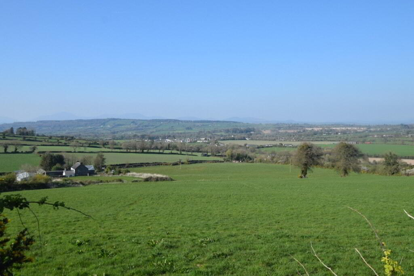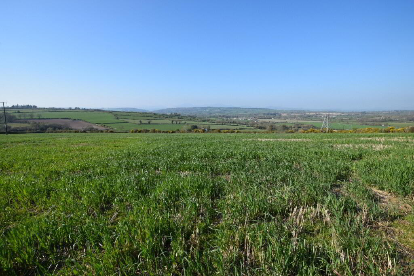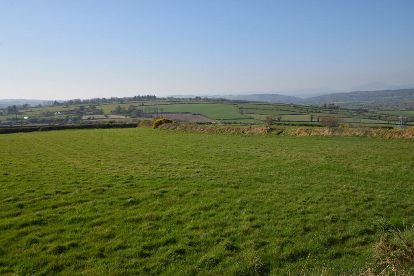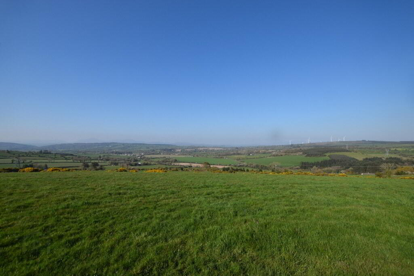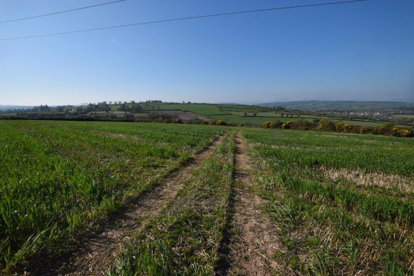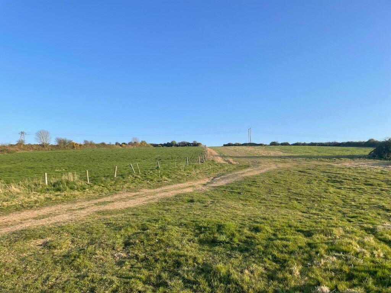Shanakill
Aglish, Cappoquin, P51HP80
4 Bed Detached House
Guide Price €2,250,000
4 Bedrooms
Auction Details
Auction Date
Oct 24 at 3:00 PM
Property Overview
Status
For Sale
Style
Detached House
Bedrooms
4
Property Features
Tenure
Not Provided
Energy Rating

Property Financials
Guide Price
€2,250,000
Stamp Duty
€35,000*²
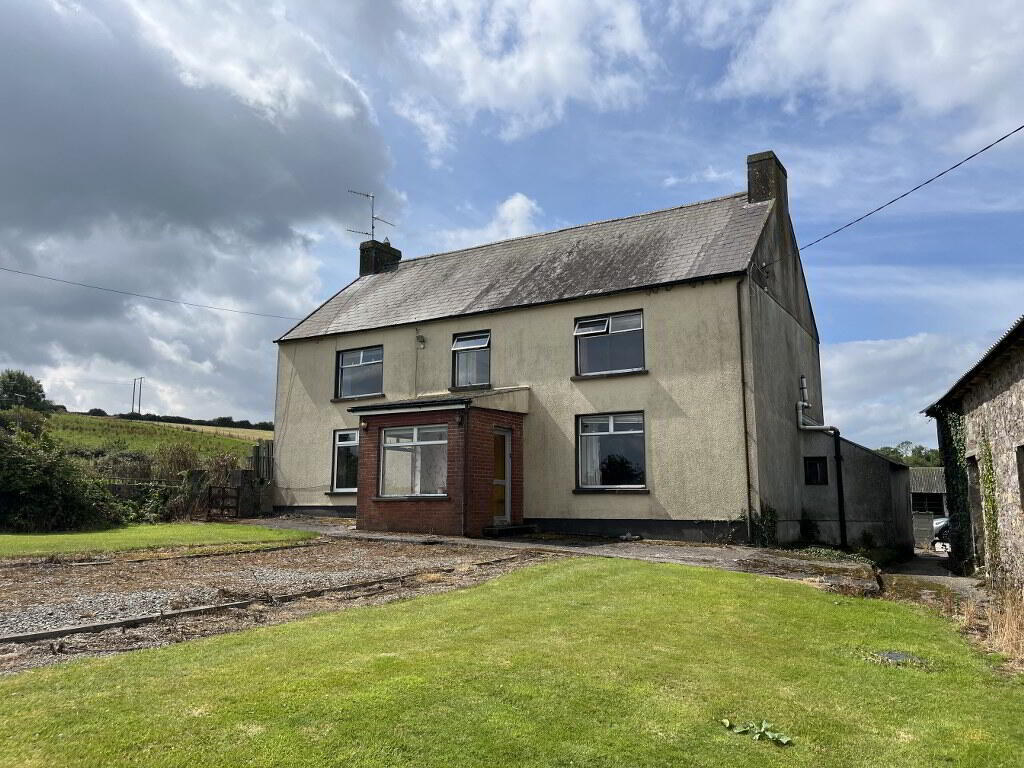
Additional Information
- One of the best farms to come to the market in West Waterford in recent times.
- This sale provides an opportunity to the extended agricultural sector, equine enthusiasts or those looking for a prime residential holding.
- The farm will be offered for sale in one or more lots.
- The lands are currently set out in tillage, grassland and 22 acres of established forestry.
- Substantial detached family home with adjoining range of traditional stone buildings in addition to a number of more modern farm buildings and concrete yards.
- Exceptional road frontage c. 1.5km.
- The holding is bounded by mature hedgerows.
All floor coverings, all light fittings, all window furnishings and integrated appliances.
Private water
Septic tank
Oil fired central heating
Maps and further details from Joint Auctioneers, REA Spratt 058-42211 and Collins O'Meara 025-31000.
Accommodation
Entrance Porch
2.40m x 2.00m Overlooking front garden
Entrance Hall
4.50m x 1.80m
Sitting Room
4.60m x 4.50m Feature open fire with tiled insert and detailed marble effect surround. Timber over mantle and storage press
Dining Room
4.60m x 4.00m Off entrance hallway, Carpet floor, overlooking front garden.
Living Room
4.00m x 3.70m Number of built in units to include hotpress. Utility area off.
Utility Room
4.50m x 1.90m Number of storage cupboards.
Kitchen
5.10m x 4.00m Number of floor and eye level units. Plumbed for washing machine and dishwasher. Door to farmyard off via covered lobby.
Bathroom
3.25m x 1.75m Full bathroom suite, generous tiling.
Bedroom 1
4.50m x 4.20m Carpet floor, overlooking front garden.
Bedroom 2
4.60m x 3.70m Carpet floor, overlooking front garden.
Bedroom 3
4.40m x 2.95m Carpet floor.
Shower Room
2.70m x 2.15m Having Triton 280 Electric Shower.
Bedroom 4
3.80m x 1.60m Carpet floor.
Attic Space
Providing for landing with two generous attic storage rooms off.
Directions
P51 HP80
BER Details
BER Rating: G
BER No.: 117910109
Energy Performance Indicator: 547.57 kWh/m²/yr

