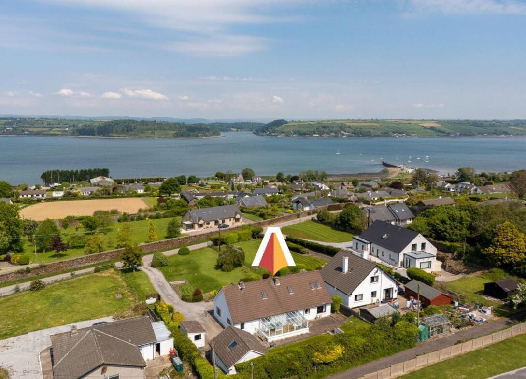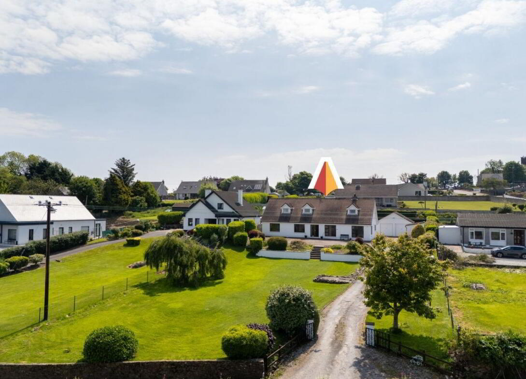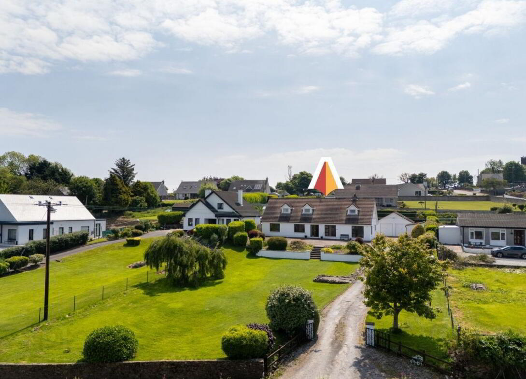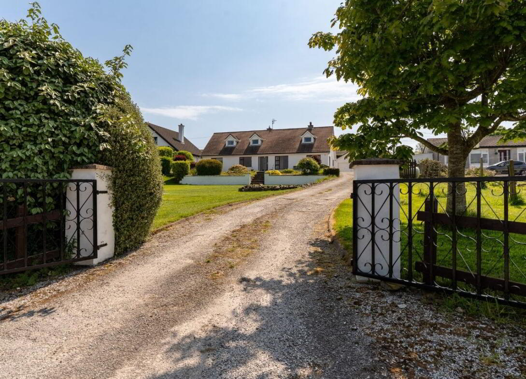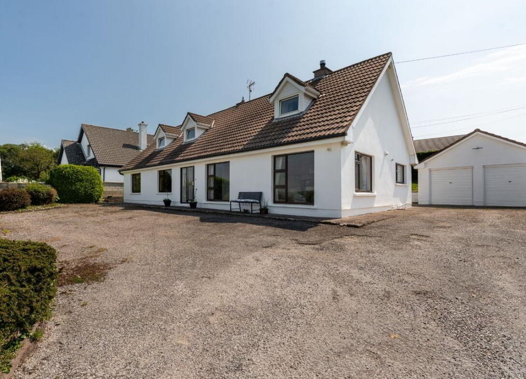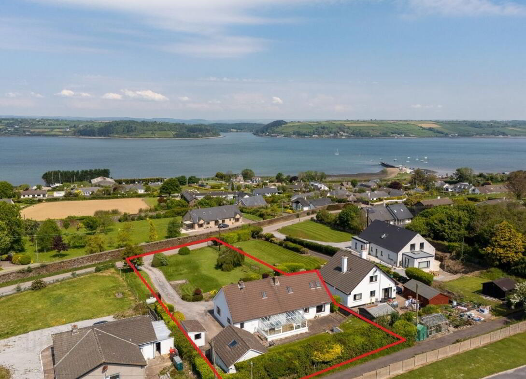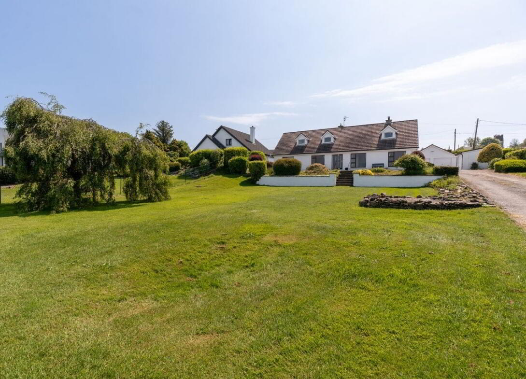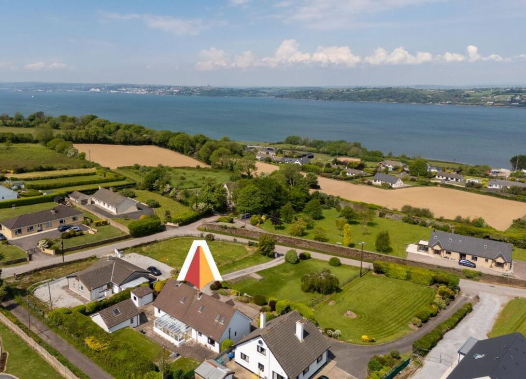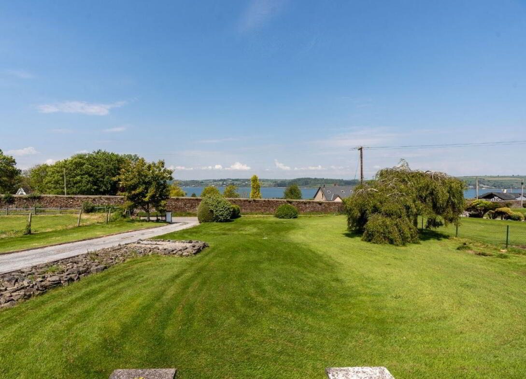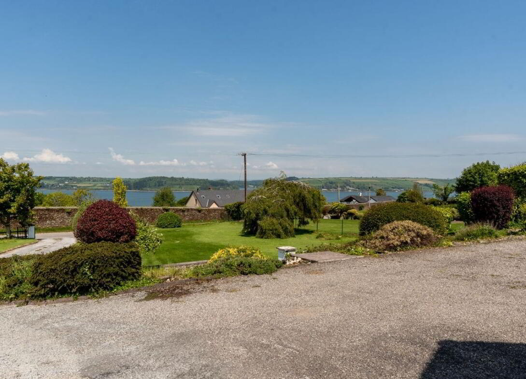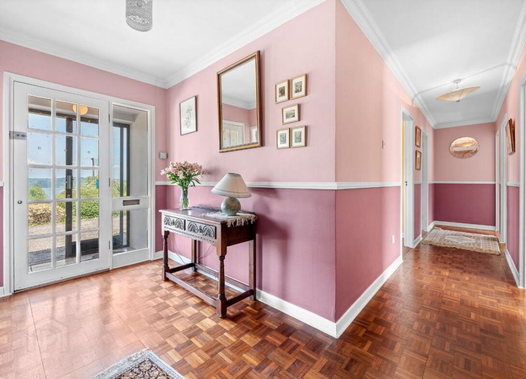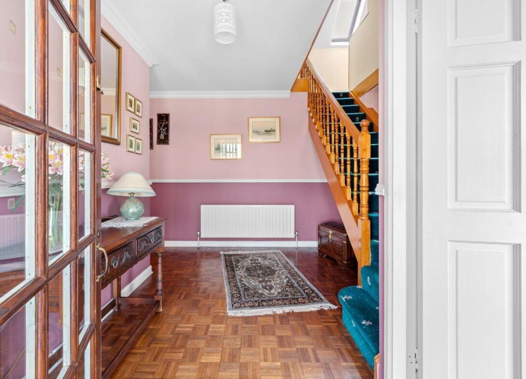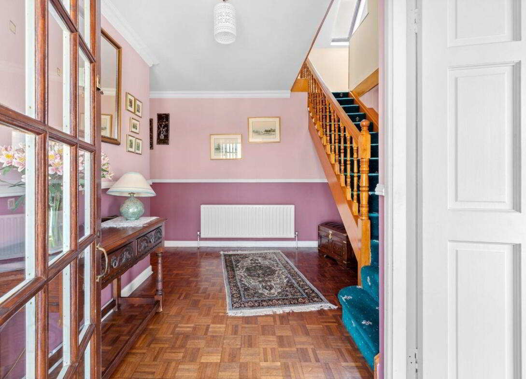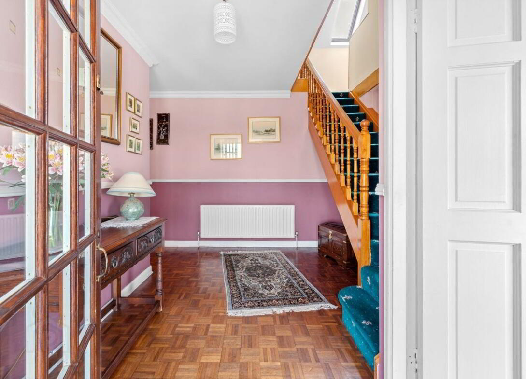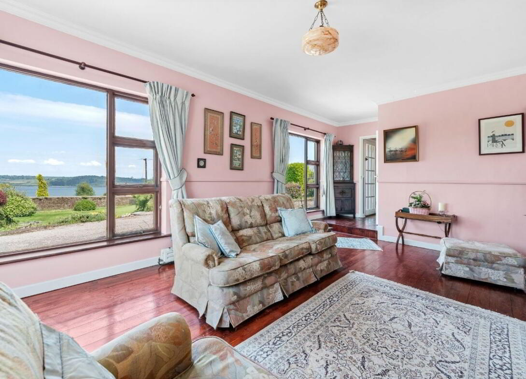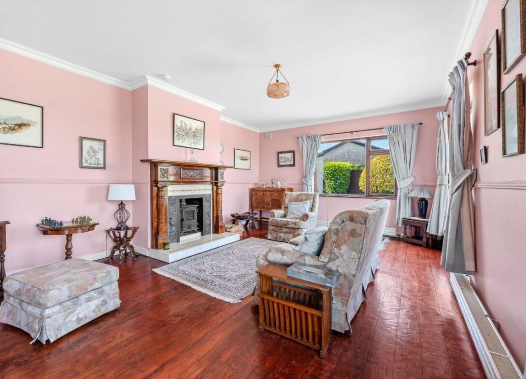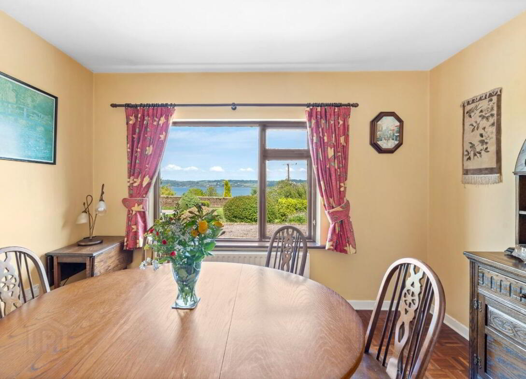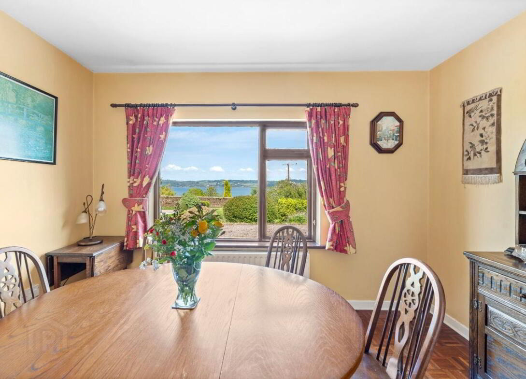Shamal
Aghada, Midleton
4 Bed Detached Bungalow
Price €530,000
4 Bedrooms
3 Bathrooms
Property Overview
Status
For Sale
Style
Detached Bungalow
Bedrooms
4
Bathrooms
3
Property Features
Size
201.4 sq m (2,168 sq ft)
Tenure
Not Provided
Energy Rating

Property Financials
Price
€530,000
Stamp Duty
€5,300*²
Property Engagement
Views Last 7 Days
36
Views Last 30 Days
188
Views All Time
565
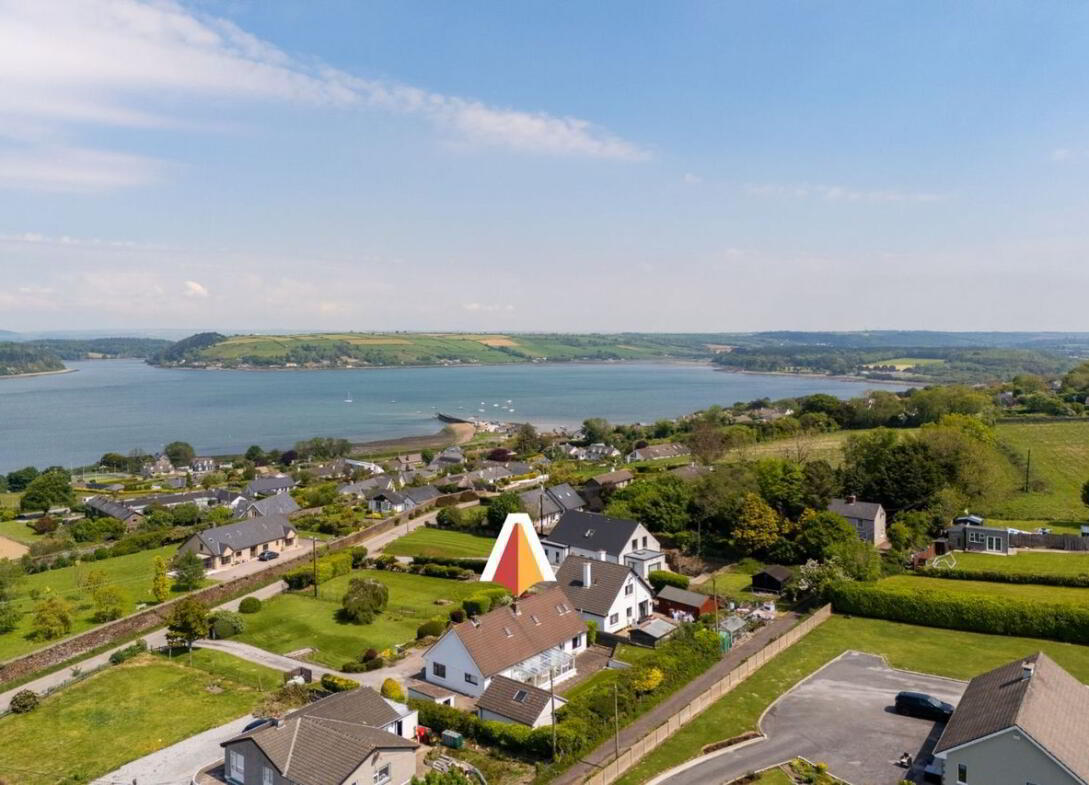
Hegarty Properties are proud to present a prime coastal residence with commanding views across East Ferry, set within beautifully maintained gardens on an elevated site between Aghada and Whitegate, East Cork.
This detached bungalow offers a unique opportunity to acquire a private and peaceful home with uninterrupted vistas over the water and the surrounding countryside. Nestled on approx. 0.2 hectares (0.5 acres) the property boasts mature gardens that provide a haven of privacy and natural beauty, with abundant planting, specimen trees, and vibrant seasonal blooms.
Perfectly positioned for coastal living, this home is a short stroll from both Aghada and Whitegate villages, where local amenities include Rosies Bar & Restaurant, a pharmacy, convenience store, and scenic walking trails. The popular Peoples Path offers a breathtaking waterfront walk connecting Rostellan to Whitegate, passing through the heart of Aghada. Recreational opportunities abound with Lower Aghada Tennis & Sailing Club, Corkbeg Pitch & Putt, and multiple nearby beaches including Whitebay, Inch Strand, and Guileen.
Midleton town, with its renowned farmers market, eateries, and railway station, is less than a 10-minute drive, offering seamless connectivity and convenience.
Accommodation Includes: Porch, Entrance Hallway, Sitting Room, Kitchen/Living Room, Dining Area, Sun Room, Office, 4 Bedrooms, 3 Bathrooms, Double Garage. Circa 2,170 sq.ft.
Accommodation:
Ground Floor:
Entrance Hallway: Welcoming entrance with parquet flooring, accessed via porch. Timber staircase leads to upper floor.
Sitting Room: Light-filled room with front aspect enjoying panoramic views over East Ferry. Features timber flooring and a classic wooden surround fireplace with stove.
Dining Room: A refined space for entertaining, with parquet flooring and water views.
Kitchen/Living/Dining Area: An open-plan heart of the home featuring a fully fitted oak kitchen with tiled splashback, gas hob, double oven, and tiled flooring. Living and dining zones enjoy an open fire and laminate flooring. Access to the sunroom and utility area.
Bedroom 1: Spacious front-aspect bedroom with built-in wardrobes, stunning water views, and fitted carpet.
Ensuite: Fully tiled with W.C., wash hand basin, and immersion shower unit.
Office/Bedroom 5: A versatile rear-aspect room suitable as a home office or additional bedroom.
Family Bathroom: Tastefully appointed with W.C., wash hand basin, tiled bath area with shower attachment, laminate flooring, and built-in cupboard space.
Sun Room: Bright and tranquil, this rear-aspect room is ideal for relaxing and connects to the patio and garden.
Utility Room: Equipped with sink, fitted cupboards, washing machine, freezer, and dishwasher. Rear door access.
First Floor:
Hall: Bright landing area with carpeted flooring and Velux windows.
Bedroom 2: Double front-aspect bedroom with outstanding views, fitted wardrobe, and carpet flooring. Attic access.
Bedroom 3: Front aspect single room with carpet flooring and built in wardrobes.
Bedroom 4: Front aspect room with laminate flooring.
Built-in wardrobe and chest of drawers.
Bathroom/Shower Room: Fully tiled with W.C., wash hand basin, electric shower, vanity unit, and heated towel rail.
Storage Room: Provides further attic access and additional storage.
External Features:
Sweeping driveway bordered by mature planting and trees.
Expansive gardens to front, side, and rear.
Patio area perfect for outdoor dining and entertaining.
Detached double garage with manual doors, 6 ESB sockets, and Velux windows.
Block-built shed with 2 ESB socketsideal for workshop or hobby space.
Services: Mains water. Private septic tank. GFCH
Features:
Built circa 1982.
G.F.C.H.
Zoned gas heating.
Water softener.
Perched on an elevated site overlooking East Ferry.
Two outside taps.
Gardens to front, side & rear.
Patio area to rear.
Double garage with manual doors, wired for ESB with 6 sockets.
Block built shed with two ESB sockets.
Ideally located between the villages of Aghada & Whitegate.
Close to several National Schools such as Aghada, Whitegate & Saleen.
Circa 10-minute drive to Midleton town.
Close proximity to an array of beaches such as Whitebay and Ballybranagan.
BER D2 | BER No: 118378520
Viewing: Please ring to make an appointment. Our office is open Monday to Friday.
Visit our website www.hegartyproperties.ie to view all our properties.
Daft Link
BER Details
BER Rating: D2
BER No.: 118378520
Energy Performance Indicator: Not provided

