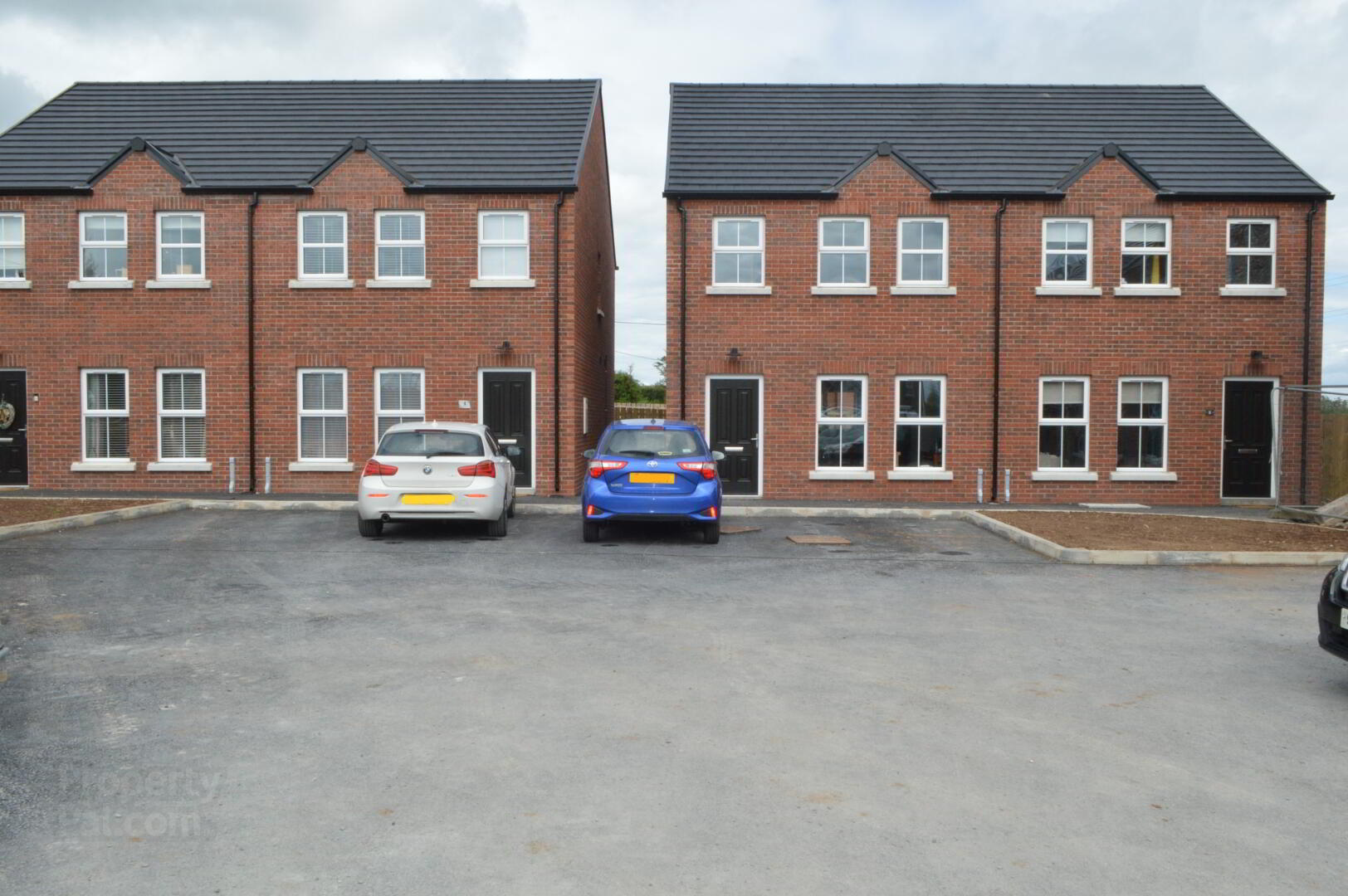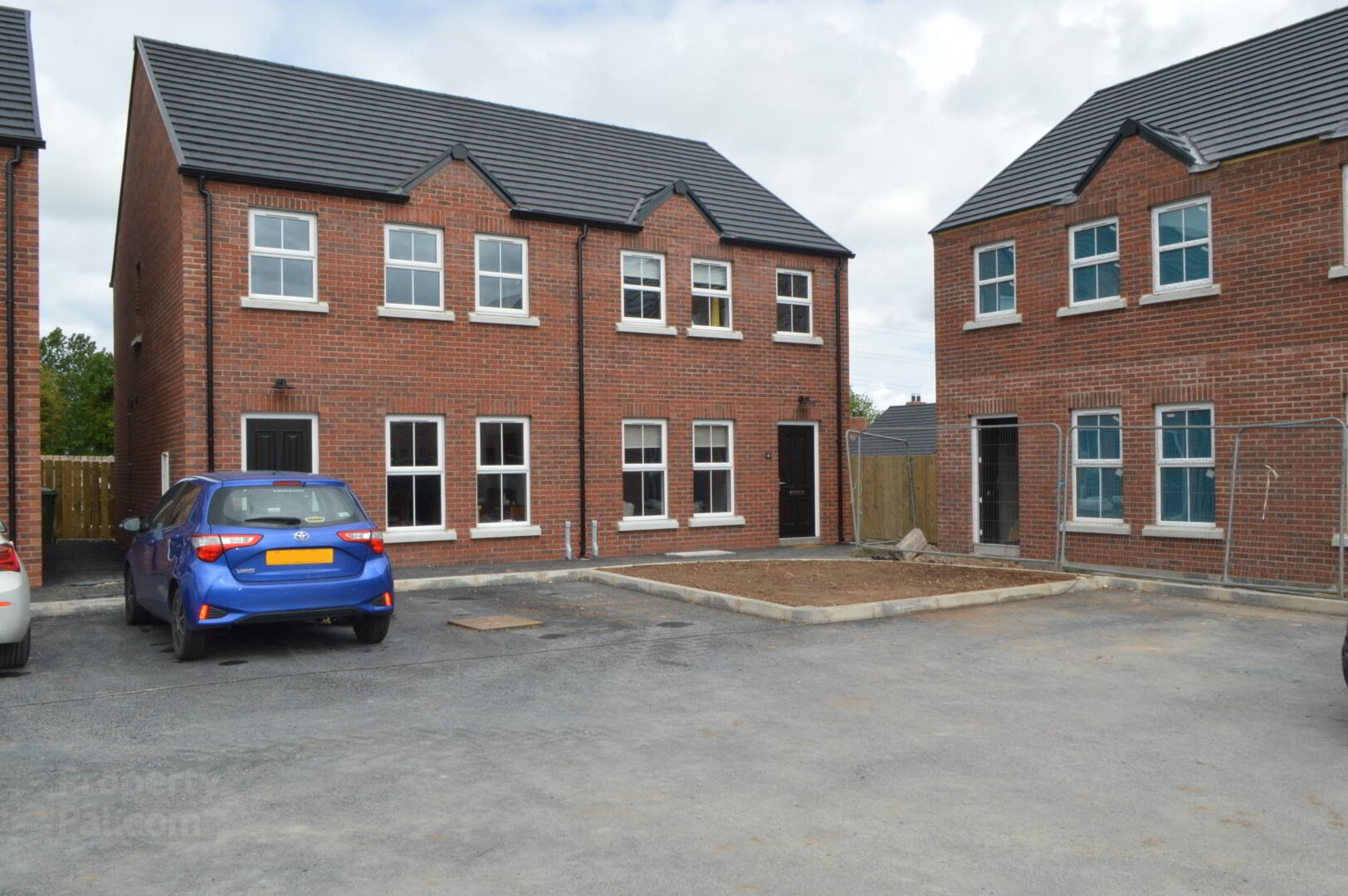


Semi-Detached Villa, Annahugh Hill,
Loughgall
Final Phase Now Released
This property forms part of the Annahugh Hill development
From £158,000 to £159,500
3 Bedrooms
2 Bathrooms
1 Reception
Property Overview
Status
For Sale
Style
Semi-detached Villa
Bedrooms
3
Bathrooms
2
Receptions
1
Property Features
Tenure
Not Provided
Heating
Oil
Property Financials
Price
Prices From £158,000 to £159,500
Typical Mortgage

This property may be suitable for Co-Ownership. Before applying, make sure that both you and the property meet their criteria.
Annahugh Hill Development
| Unit Name | Price | Size |
|---|---|---|
| Site 48 Annahugh Hill | £158,000 | |
| Site 49 Annahugh Hill | £158,000 | |
| Site 50 Annahugh Hill | £158,000 | |
| Site 51 Annahugh Hill | £159,500 |
Site 48 Annahugh Hill
Price: £158,000
Size:
Site 49 Annahugh Hill
Price: £158,000
Size:
Site 50 Annahugh Hill
Price: £158,000
Size:
Site 51 Annahugh Hill
Price: £159,500
Size:

Internal Features
- Entrance door with 5 point locking system
- Oil fired heating
- Walls and ceilings painted throughout
- White painted skirting and architraves
- White painted internal doors with chrome ironmongery
- Comprehensive range of electrical points, sockets, television points
- Recessed down-lights to kitchen
- Mains smoke and carbon monoxide detectors
-Electric wall hung fire in living room
Floor Covering and Tiling
- Tiled floor to kitchen/dining, utility and wc, entrance hall
- Full height tiling to shower enclosure and around bath area
- choice of carpet/laminate flooring to living room, bedrooms, stairs and landing
Kitchens and Utility
- Impressive high quality units with choice of doors and handles, work top and splashback behind hob
- Integrated appliances to include, electric oven, extractor hood, integrated fridge/freezer and integrated dishwasher
Bathroom, Ensuite and WC
- Contemporary white sanitary ware with chrome fittings
- Heated towel rail to ensuite
- Thermostatically controlled shower over bath with screen door (where applicable)
- Showers in ensuites are thermostatically controlled pod showers
External Features
- Rear gardens
- Rear garden enclosed with close boarded fencing
- white uPVC double glazed windows
Building Warranty
- Each home will be issued with a Global Home 10 year warranty certificate

Click here to view the video

