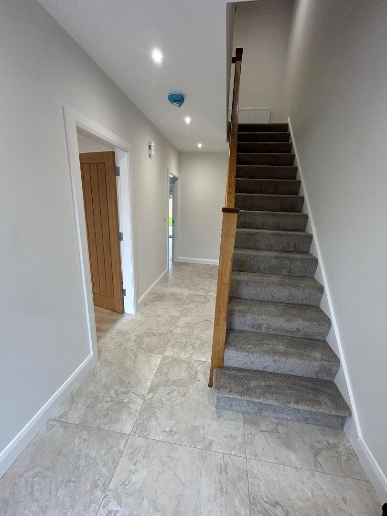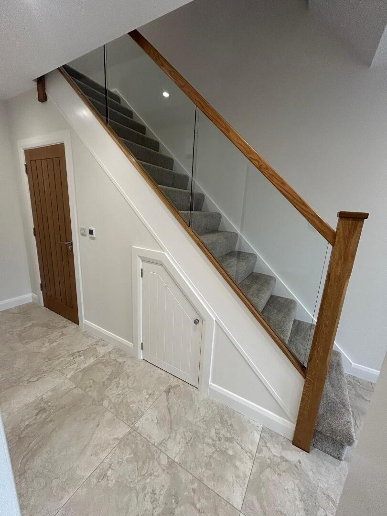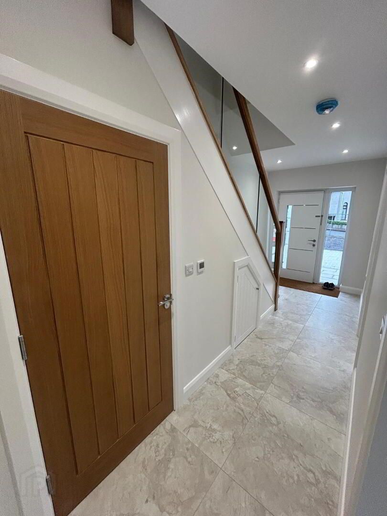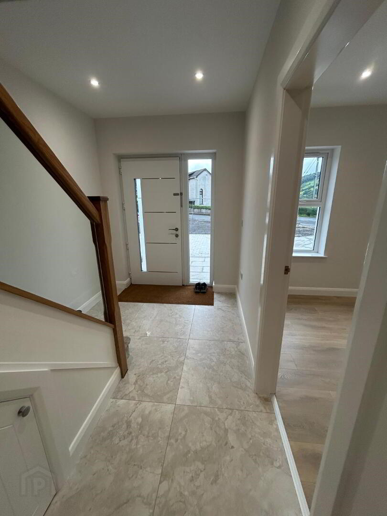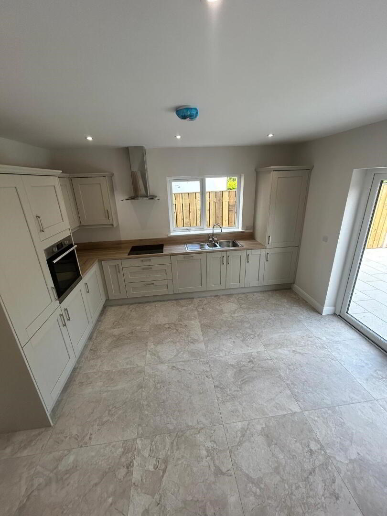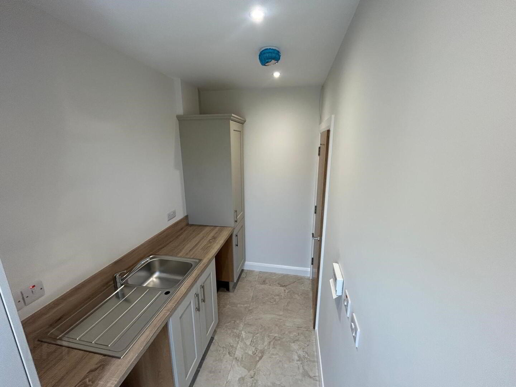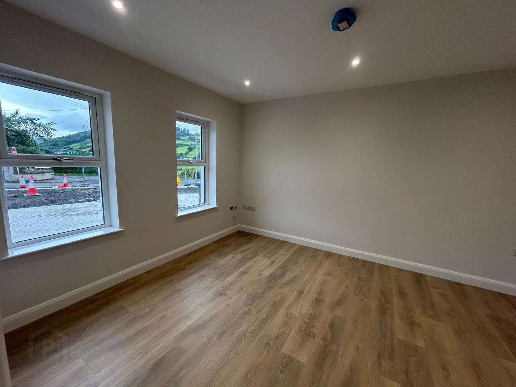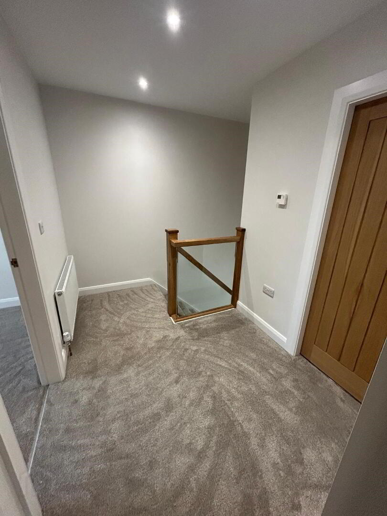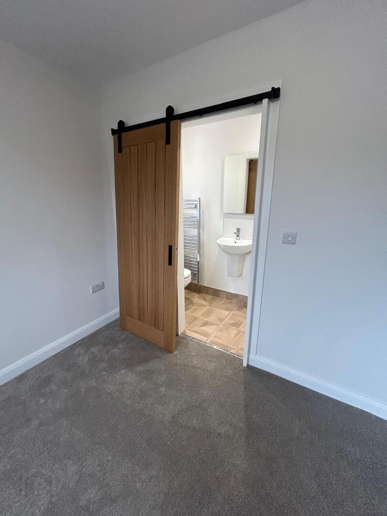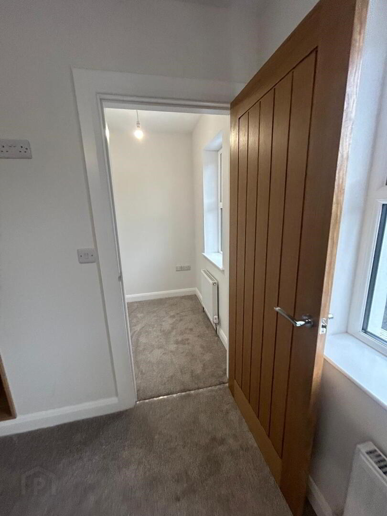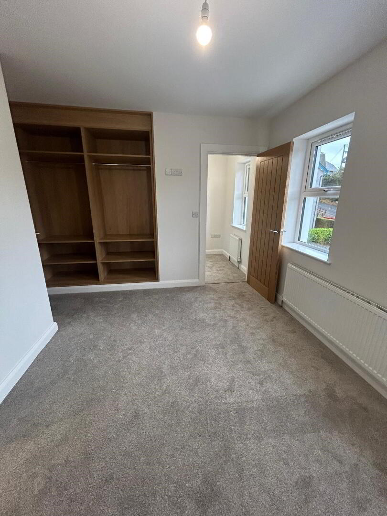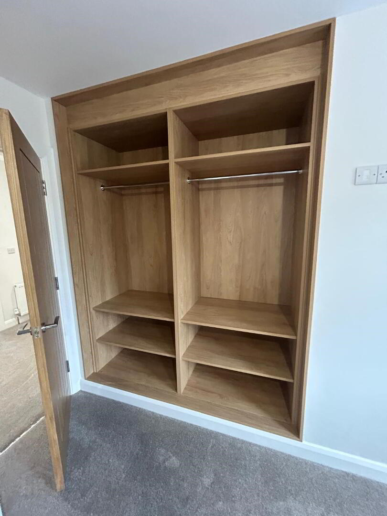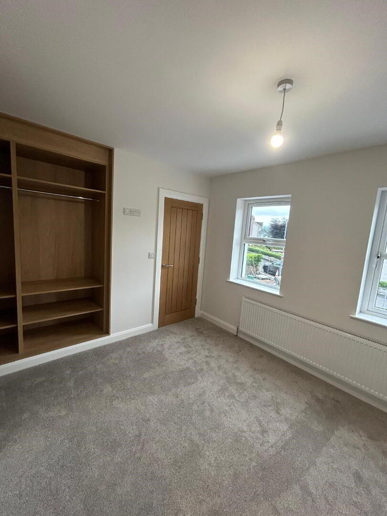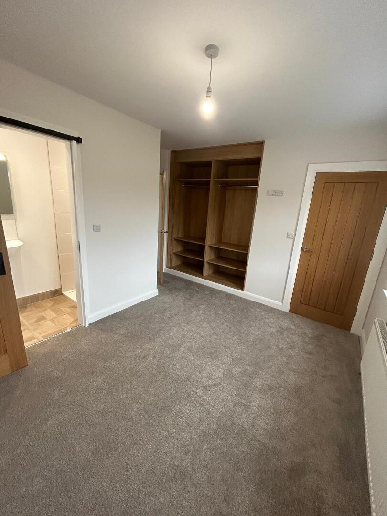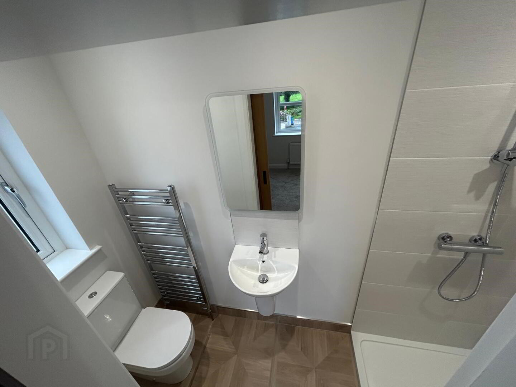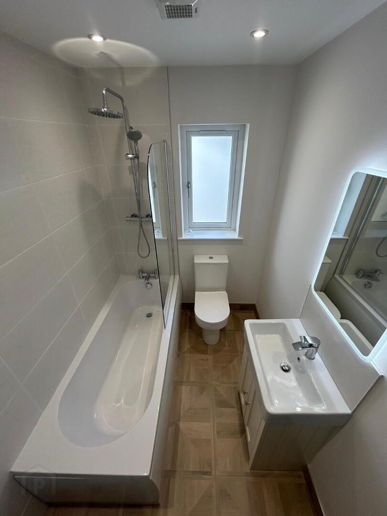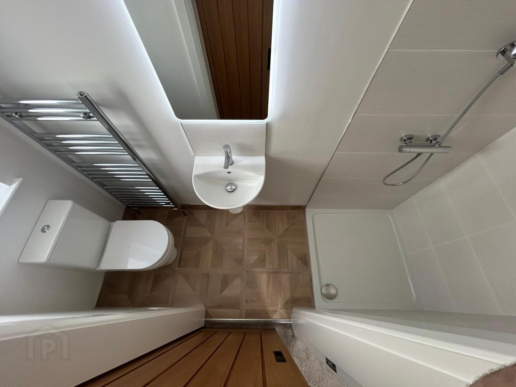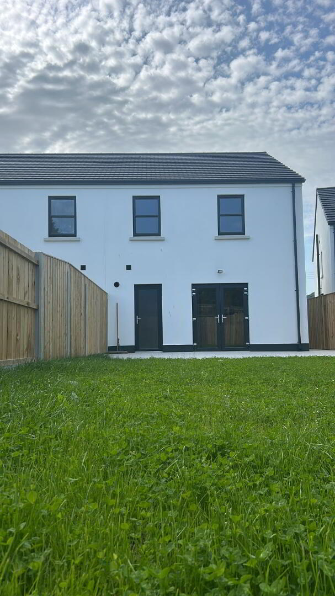Semi-Detached, Layde Road,
159 Layde Road, Cushendun, Ballymena, BT44 0NQ
THREE BEDROOM TURNKEY
This property forms part of the LAYDE ROAD development
Offers Over £249,950
3 Bedrooms
2 Bathrooms
1 Reception
Property Overview
Status
On Release
Style
Semi-detached House
Bedrooms
3
Bathrooms
2
Receptions
1
Property Features
Tenure
Not Provided
Heating
Gas
Property Financials
Price
Offers Over £249,950
Stamp Duty
Rates
Not Provided*¹
Typical Mortgage
Property Engagement
Views Last 7 Days
104
Views Last 30 Days
1,013
Views All Time
2,934
LAYDE ROAD Development
| Unit Name | Price | Size |
|---|---|---|
| Layde Road Development, Site 1, 159 Layde Road | Offers Over £249,950 |
Layde Road Development, Site 1, 159 Layde Road
Price: Offers Over £249,950
Size:
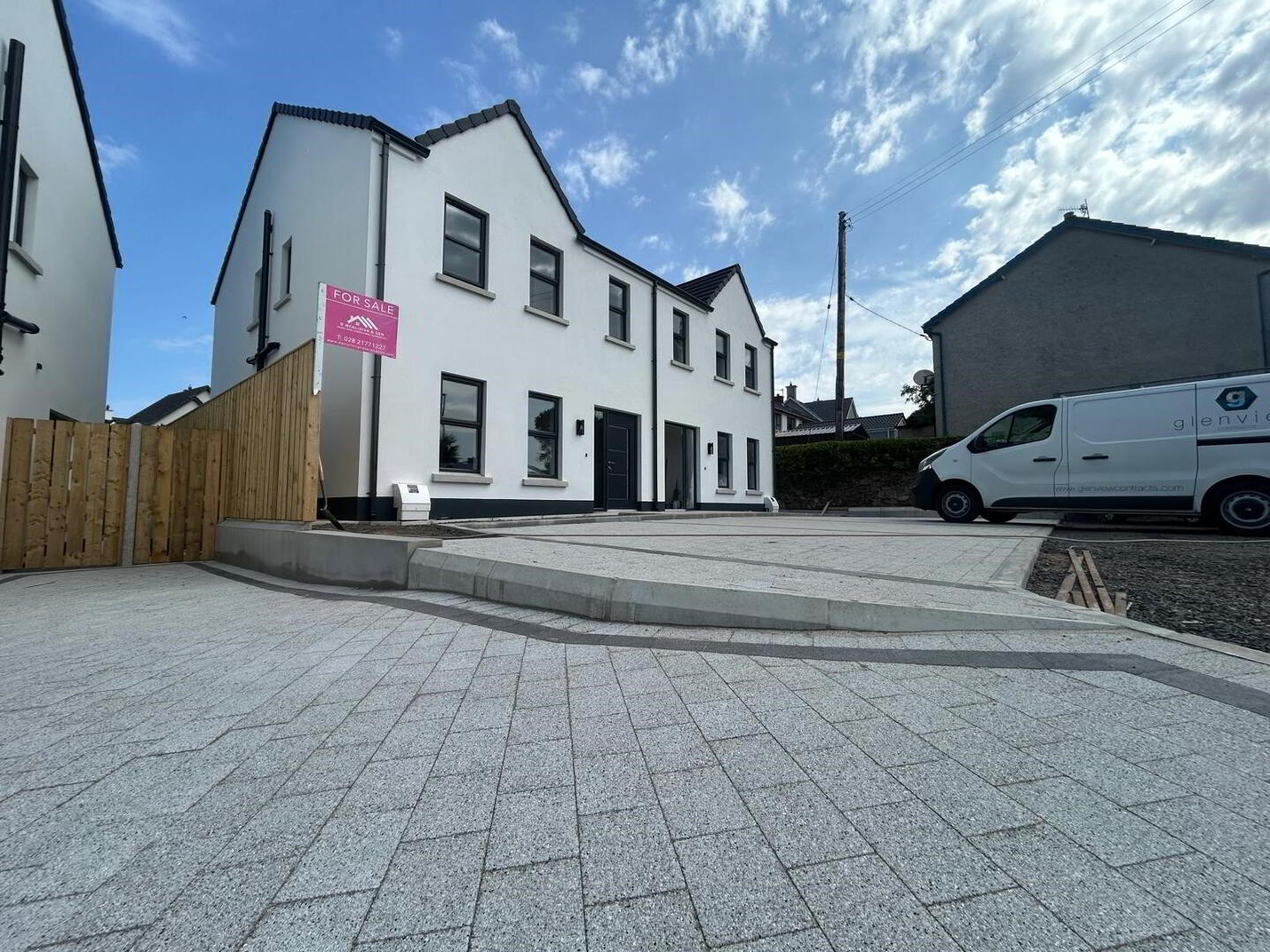
NEW-BUILD SEMI-DETACHED HOUSE
159 LAYDE ROAD, KNOCKNACARRY, CUSHENDUN
KEY INFORMATION
Address Semi-Detached, 159-161 LAYDE ROAD,
CUSHENDUN, Ballymena, BT44 0NQ
Price £249,950
Style Semi-detached house
Bedrooms 3
Receptions 1
Bathrooms 2
Heating Gas
Status For sale
PROPERTY UNITS
Unit Name Price Size
159 Layde Road £249,950
ADDITIONAL INFORMATION
Situated in Knocknacarry with views of Glendun and Craigagh Wood, this new property designed
by Slemish Design Studios has stunning views & private parking and is 1 mile from Cushendun & 4
miles from Cushendall in an Area of Outstanding Natural Beauty on the north coast.
Viewing is highly recommended & by appointment
GROUND FLOOR
High-spec composite front door with side light leading to entrance hallway and staircase with glass
balustrade & oak handrail
Living room with countryside view. 3.5 x 4.3m
W/C with semi-pedestal basin & back-to-wall toilet. 1.9 x 0.9m
Separate understairs storage cupboard
Kitchen/ Dining room with beautifully designed contemporary kitchen: oven, hob, fridge/freezer,
dishwasher. Double patio doors to large, fenced private patio & garden, external light. 4.1 x 4.1m
Utility room with units, worktop, sink, ironing board cupboard; plumbed for washing machine &
tumble dryer; glass door to patio. Combi boiler for downstairs underfloor heating. 1.6 x 1.3m
FIRST FLOOR
Master bedroom with views. Mirrored fitted sliderobes. Sliding door leading to ensuite. 3.6 x 3.8m
Office/ dressing room
Double bedroom with garden view. 3.8 x 3.2m
Double bedroom with garden view. 2.8 x 2.3m
Bathroom with sliding door, bath/shower, vanity unit & toilet
Landing with storage cupboard & access to floored roof space with loft ladder
TURNKEY PACKAGE:
Kitchen/Dining
Contemporary kitchen with choice of kitchen door, worktop, door handles. Appliances- integrated
oven, hob, fridge/freezer, dishwasher & extractor fan
Bathrooms & W/C
Sanitary ware & backlight mirrors in bathroom, ensuite & WC. Choice of shower or bath in main
bathroom. Slimline shower tray in ensuite
Electrical
Comprehensive range of electrical, TV & wired for internet
Recessed lighting to kitchen, utility, living, bathroom, ensuite & W/C
Pendant lighting to all remaining rooms
Smoke alarm & carbon monoxide detector
Plumbing & Heating
Gas heating with 2-zone system
Ground floor underfloor heating
Thermostatic showers to bathroom & ensuite
Floor Coverings
Choice of:
floor tiles to kitchen, utility, hall, W/C, bathroom & ensuite;
carpet to stairs, landing and bedrooms;
wall panels to showers & splash backs in bathrooms;
tiles to shower area in main bathroom & ensuite
External
Bitmac to shared private entrance with carparking spaces
Rear gardens top sown in grass seed
Timber fencing to rear boundaries
Estate rails to front boundaries
Paved side path to private gate & back garden
External water tap
Outdoor lighting at front & rear doors
10-year NHBC Warranty

Click here to view the video
