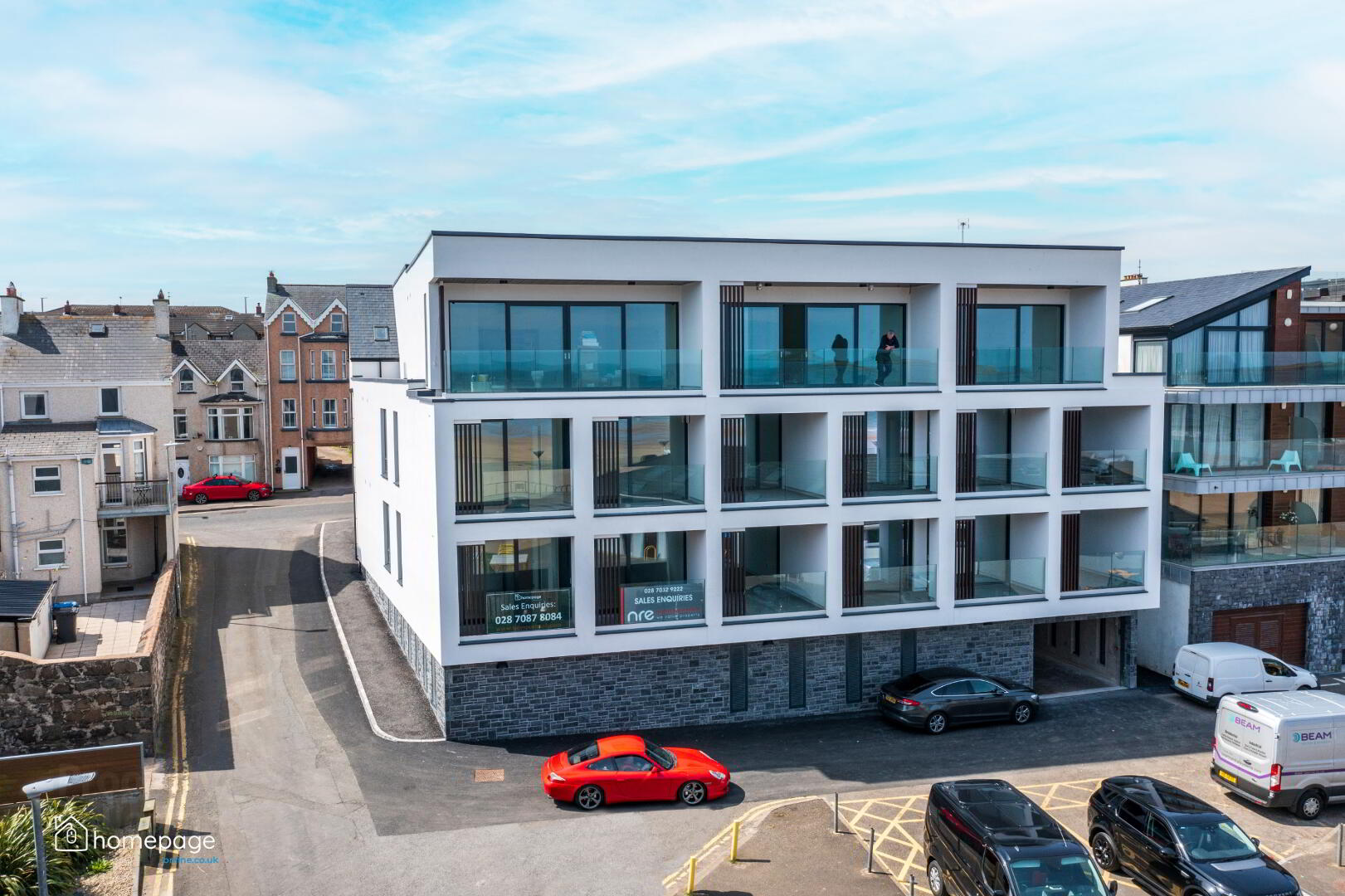Second Floor, The Tides,
Causeway Street, Portrush, BT56 8AD
3 Bed 2nd Floor Apartment (3 homes)
This property forms part of the The Tides development
Prices From £925,000
3 Bedrooms
2 Bathrooms
1 Reception
Show Home Open By appointment only
Marketed by multiple agents
Property Overview
Status
For Sale
Style
2nd Floor Apartment
Bedrooms
3
Bathrooms
2
Receptions
1
Property Features
Tenure
Not Provided
Heating
Air Source Heat Pump
Property Financials
Price
Prices From £925,000
Stamp Duty
Typical Mortgage
Property Engagement
Views Last 7 Days
423
Views Last 30 Days
2,597
Views All Time
99,632
The Tides Development
| Unit Name | Price | Size | Site Map |
|---|---|---|---|
| Site 9 Causeway Street | Prices From £925,000 | 1,453 sq ft | |
| Site 10 Causeway Street | Sale agreed | 1,517 sq ft | |
| Site 11 Causeway Street | Sale agreed | 1,905 sq ft |
Site 9 Causeway Street
Price: Prices From £925,000
Size: 1,453 sq ft
Site 10 Causeway Street
Price: Sale agreed
Size: 1,517 sq ft
Site 11 Causeway Street
Price: Sale agreed
Size: 1,905 sq ft

Show Home Open Viewing
By appointment only
Luxurious Beach Front Apartments with spacious Living Accomodation.
Apartment 9 - 1,453 Sq Ft
Apartment 10 - 1,517 Sq Ft
Apartment 11 - 1,905 Sq Ft
With Northern Irelands most attractive scenery on your doorstep, these new apartments in Portrush
offer you the perfect escape for anyone who wants to enjoy the riches of the North Coast.
The Tides apartments are of modern design and architecture with bright airy rooms and uninterrupted
sea views. Open plan living and dining space these apartments have been carefully designed and built
to ensure your maximum comfort for today’s modern living.
SPECIFICATION
Electrical Installation
Energy efficient LED downlighters throughout Security alarm system
Comprehensive range of slimline electrical sockets and switches
USB charging port to kitchen / family room Wiring from communal satellite TV system to all rooms
Mains supply smoke and carbon monoxide detectors with battery back up Contactless entry security system.
Heating
Underfloor heating throughout High efficiency air source heat pump, with thermostat-controlled zone for each room Remote smart phone application heating controls.
Kitchen
Contemporary Stormer kitchen with soft close doors and drawers Granite worktops and upstands Stainless steel branded sink with Quooker hot water tap Branded integrated appliances including electric oven, hob, integrated dishwasher, fridge and freezer, washing machine and tumble dryer.
Decoration
Painted internal walls and ceilings Solid oak doors, painted hardwood architraves and skirting Bespoke brushed stainless-steel ironmongery
Glazing
High quality aluminium powder coated aluminium frame double glazed windows and doors.
Bathrooms / Ensuites
Branded contemporary white sanitary ware with chrome fittings Power Shower WC with soft close function Fully tiled shower enclosure and bath, partially tiled elsewhere.
Floor Coverings
Ceramic tiled floor to kitchen / dining living areas and bathrooms Partial wall tiling to bathroom and ensuites Carpet and underlay to all bedrooms.

Click here to view the 3D tour
More from this development
Contact the Agent
Selling Agent
Phone Number

Homepage Estate Agents

Northern Real Estate
