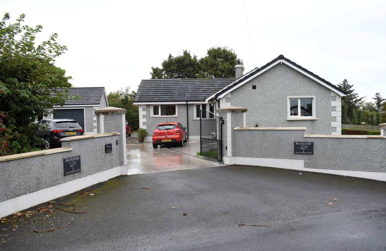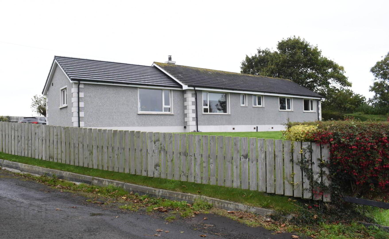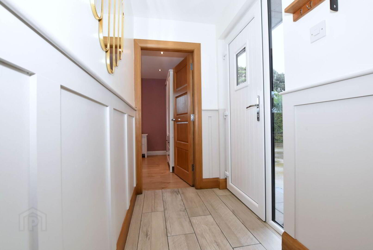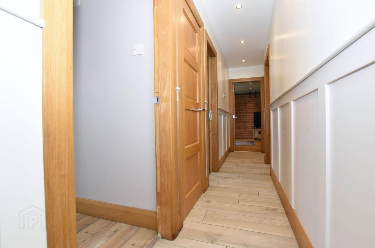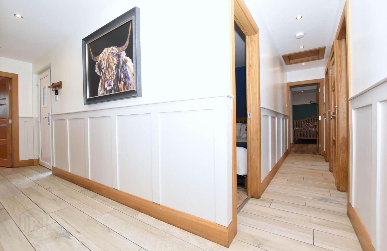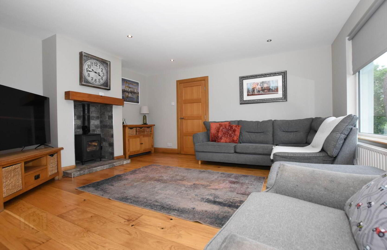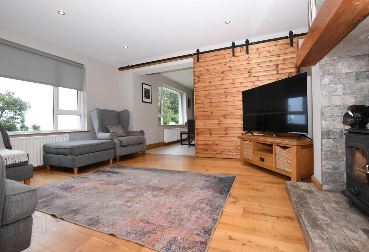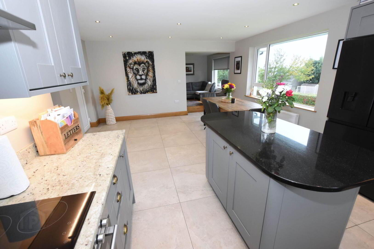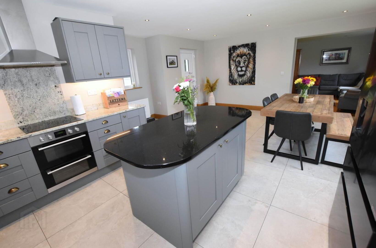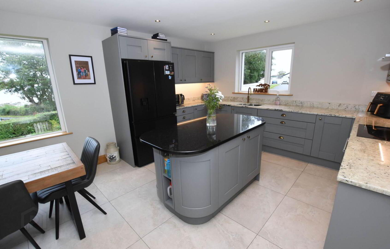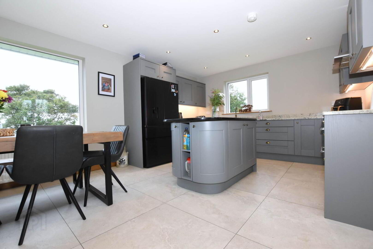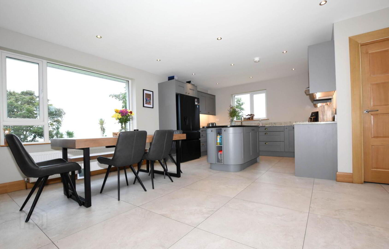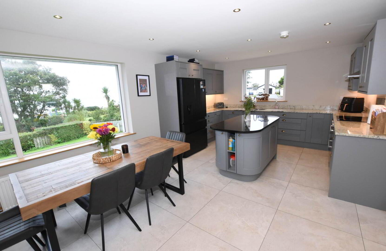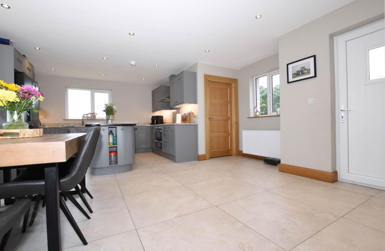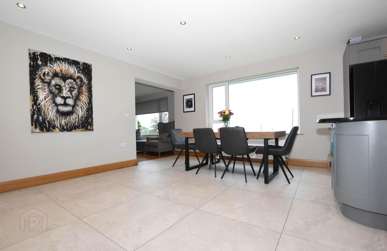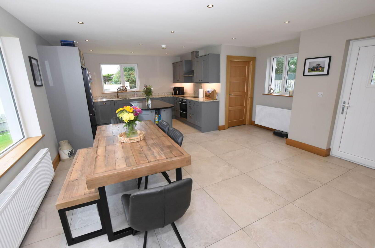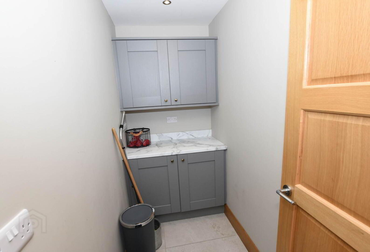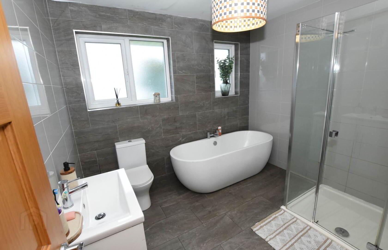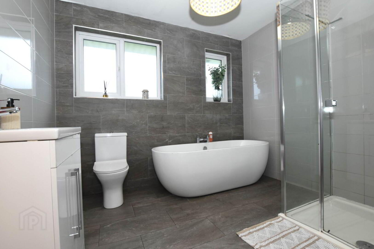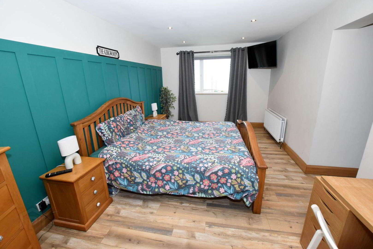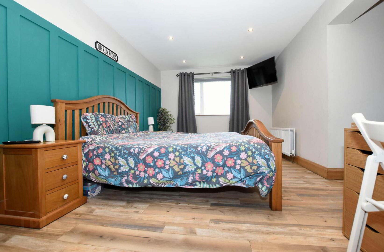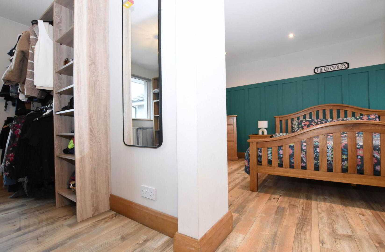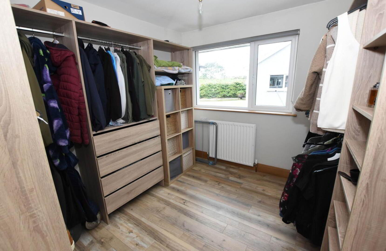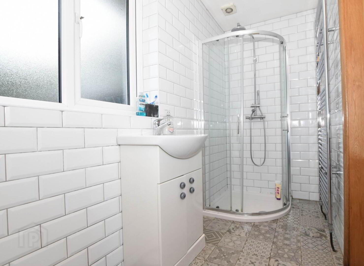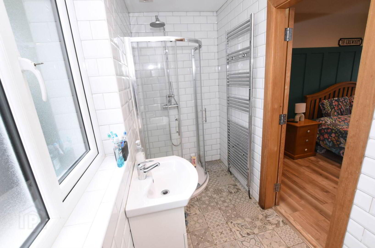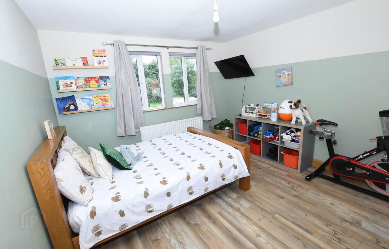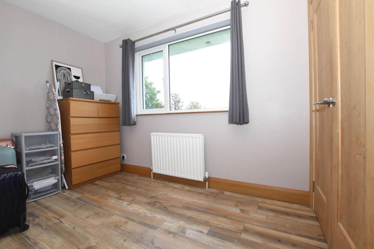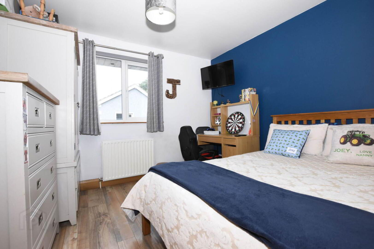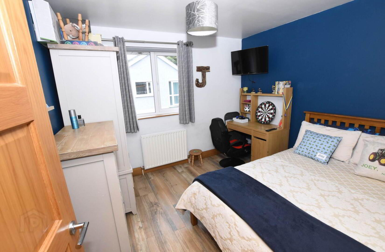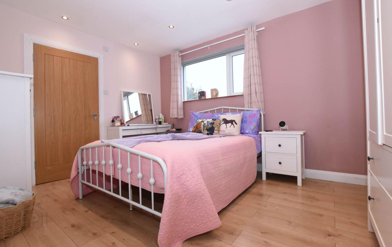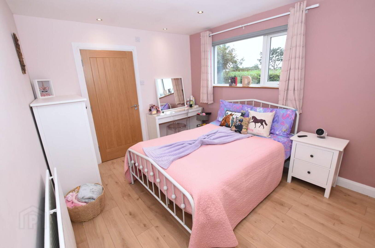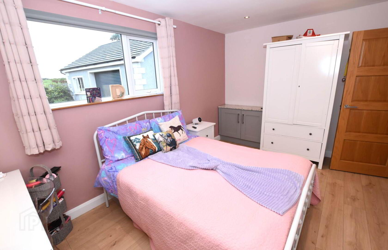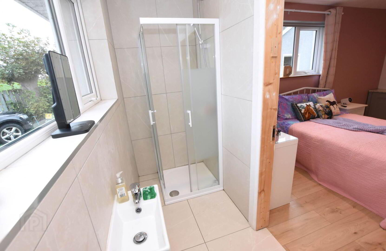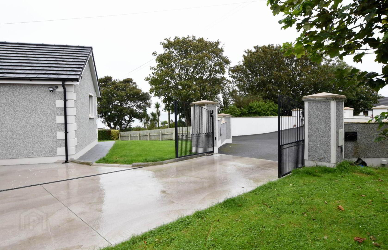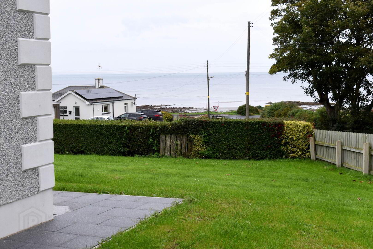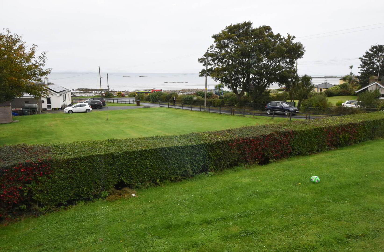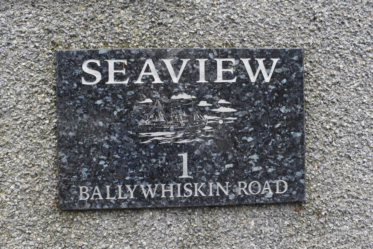Seaview
Ballywhiskin Road, Millisle, Newtownards, BT22 2JL
5 Bed Detached Bungalow
Offers Around £425,000
5 Bedrooms
3 Bathrooms
1 Reception
Property Overview
Status
For Sale
Style
Detached Bungalow
Bedrooms
5
Bathrooms
3
Receptions
1
Property Features
Tenure
Freehold
Heating
Oil
Property Financials
Price
Offers Around £425,000
Stamp Duty
Rates
£2,384.50 pa*¹
Typical Mortgage
Legal Calculator
In partnership with Millar McCall Wylie
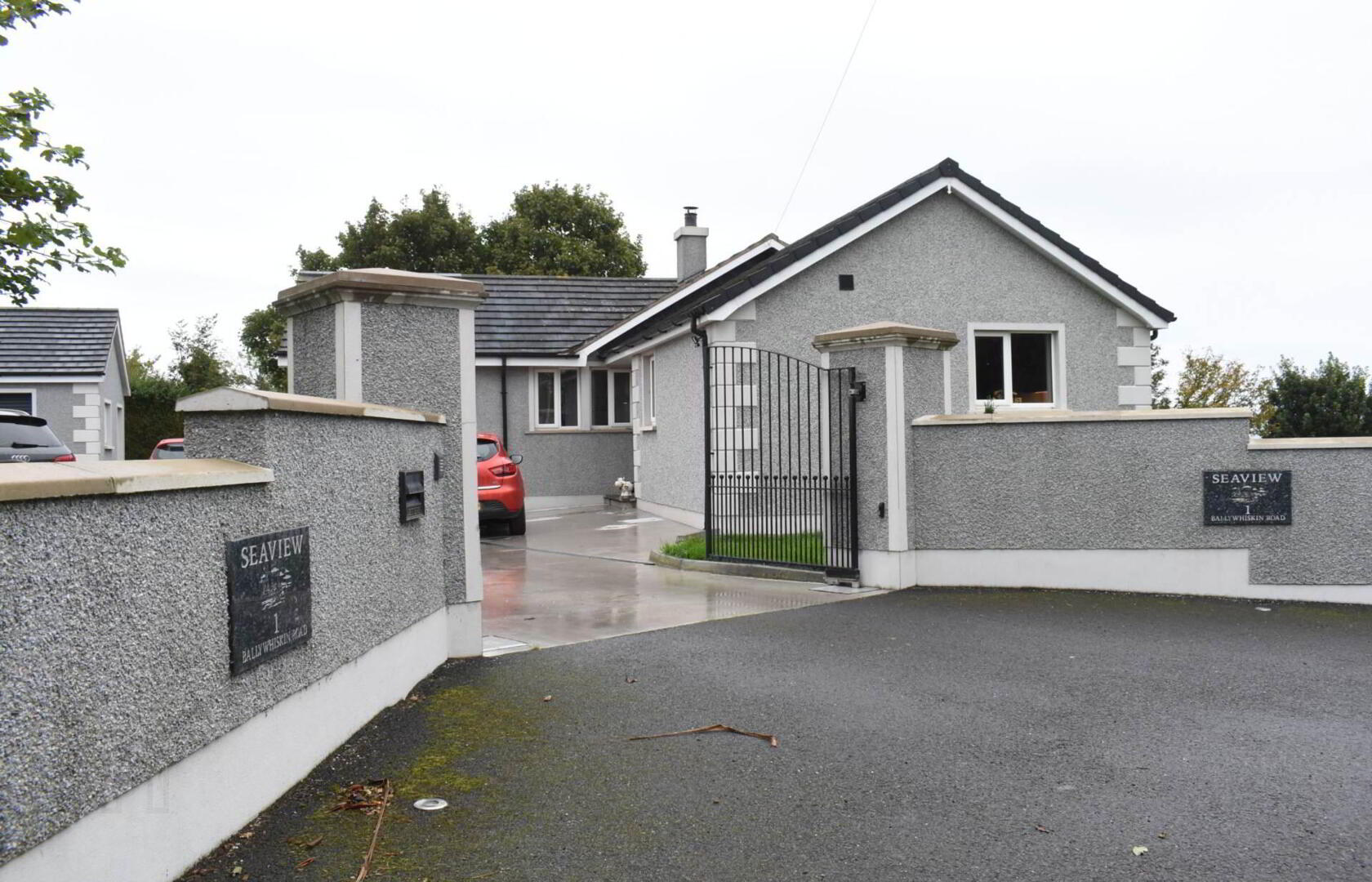
Additional Information
- Superb detached bungalow with excellent sea views
- Ideal family home
- Spacious lounge with multi burning stove
- Excellent living/dining kitchen with adjacent utility room
- Five bedrooms - two with en suite shower rooms
- Modern four piece bathroom
- Oil fired heating
- Double glazed
- Detached garage
- Gardens to front and side in lawn
The property offers generous and versatile accommodation, including an excellent open plan living kitchen with an adjacent utility room, and a spacious lounge where you can relax and take in the superb sea views.
With five well proportioned bedrooms, two with en suites shower rooms, this home provides ideal space for families or those seeking a coastal retreat and also you have a modern four piece bathroom.
Externally, the property is further enhanced by a detached garage, well maintained gardens and lawns to the front and side, and ample outdoor space to enjoy the setting.
Practical features include double glazing and an oil fired central heating system, ensuring comfort and efficiency year round.
This is a rare opportunity to acquire a substantial home in a picturesque coastal location with truly outstanding views.
Entrance Hall
Tiled floor.
Lounge - 15'3" (4.65m) x 13'1" (3.99m)
Free standing multi burning stove with tiled hearth. Solid wooden floor.
Living Kitchen - 21'8" (6.6m) x 17'2" (5.23m)
Stainless steel sink with mixer taps. Good range of fitted high low kitchen units with solid granite work tops and centre island. Four ring electric hob and built in under oven. Ceramic tiled floor.
Walk in store.
Bathroom
Free standing bath with mixer taps. Vanitory unit. Low flush w.c. Shower cubicle with electric shower. Ceramic tiled floor. Full wall tiling.
Bedroom 1 - 16'7" (5.05m) x 10'4" (3.15m)
Laminate floor.
Walk in dressing room.
En suite
Low flush w.c. Vanitory unit. Shower cubicle with electric shower. Tiled walls. Ceramic tiled floor.
Bedroom 2 - 0" (0m) x 9'7" (2.92m)
Laminate floor.
En suite
Pedestal wash hand basin. Low flush w.c. Shower cubicle with shower. Ffull wall tiling. Ceramic tiled floor.
Bedroom 3 - 13'4" (4.06m) x 11'4" (3.45m)
Laminate floor.
Bedroom 4 - 10'3" (3.12m) x 9'7" (2.92m)
Laminate floor.
Bedroom 5 - 10'4" (3.15m) x 8'2" (2.49m)
Built in robe. Laminate floor.
Outside
Concrete driveway with excellent parking.
Garden in lawn to front and side.
Detached Garage - 21'4" (6.5m) x 17'0" (5.18m)
Roller Door.
what3words /// level.iteration.boasted
Notice
Please note we have not tested any apparatus, fixtures, fittings, or services. Interested parties must undertake their own investigation into the working order of these items. All measurements are approximate and photographs provided for guidance only.


