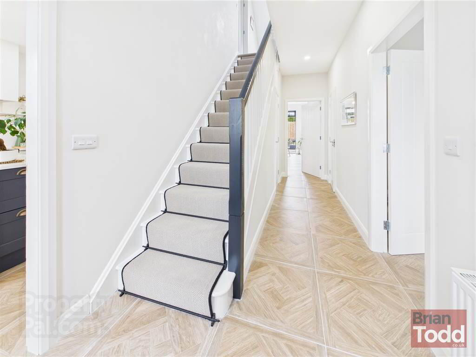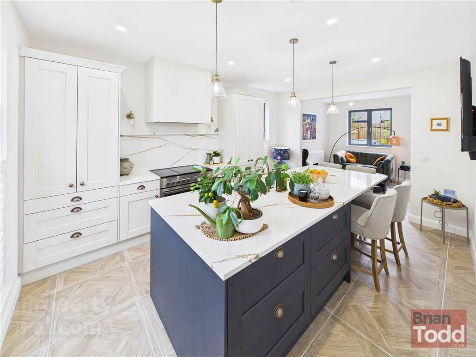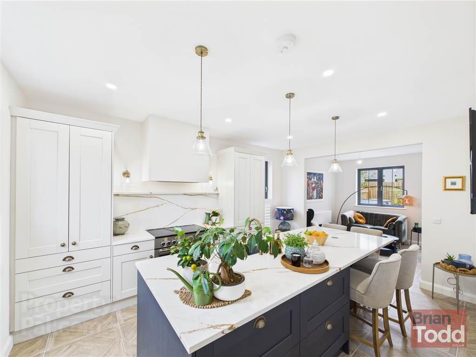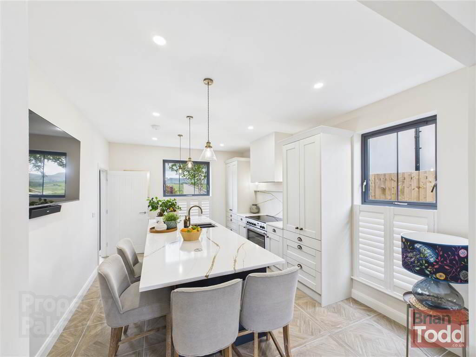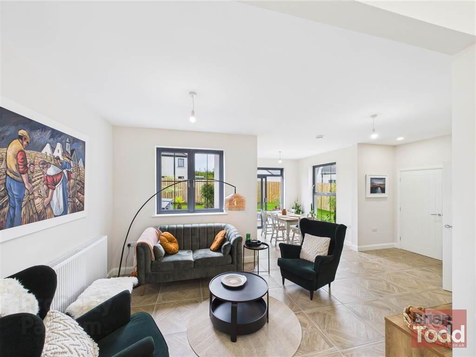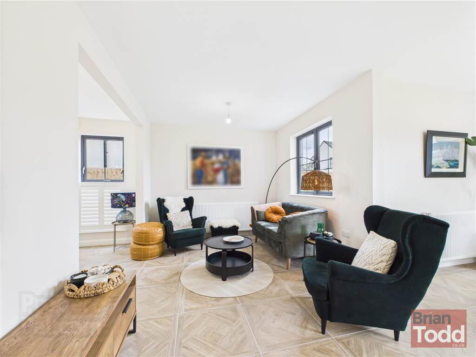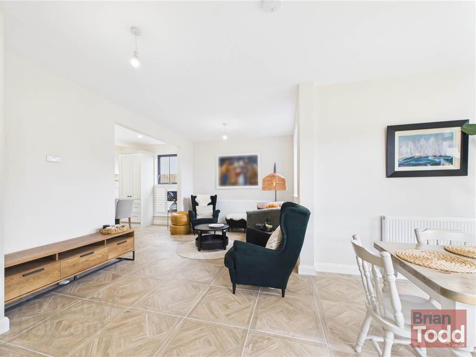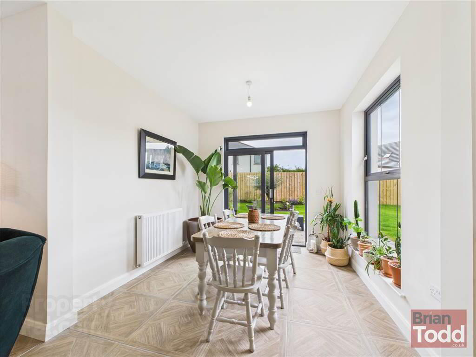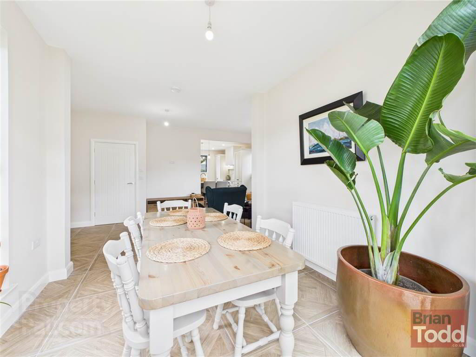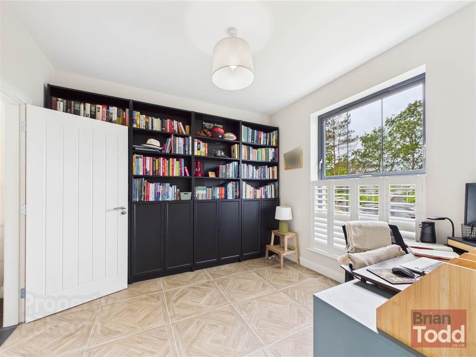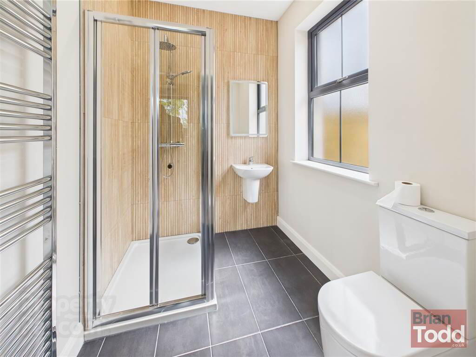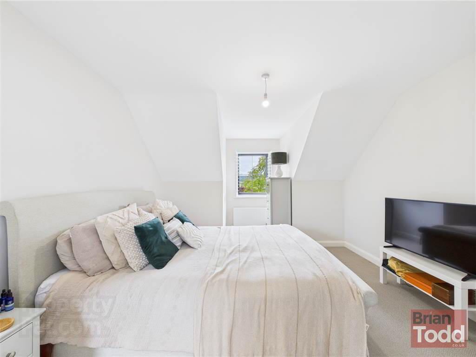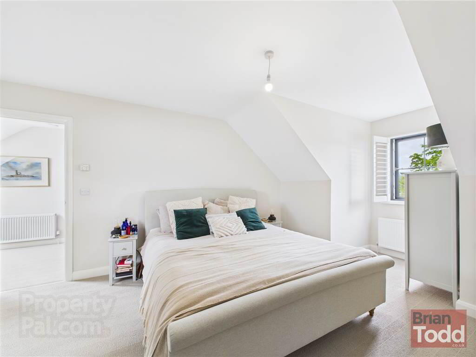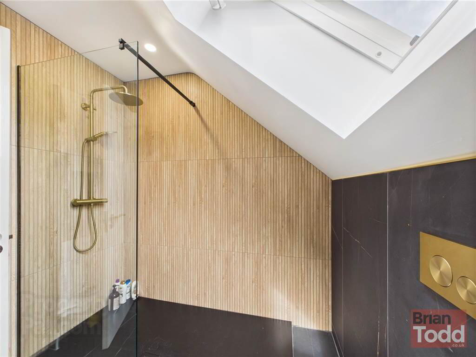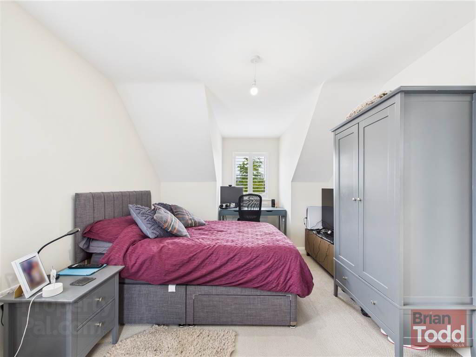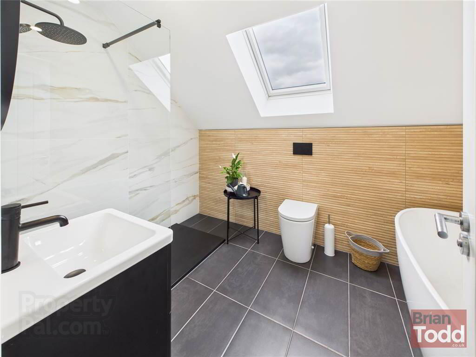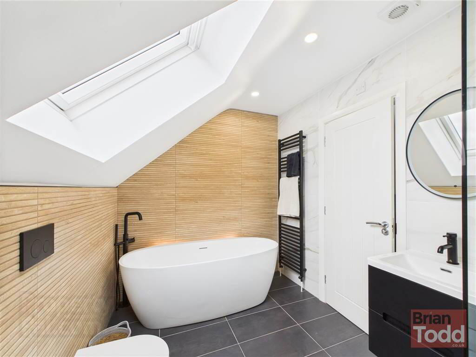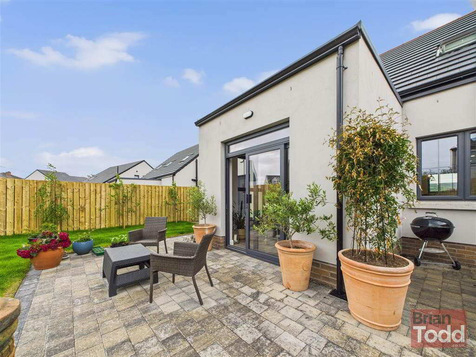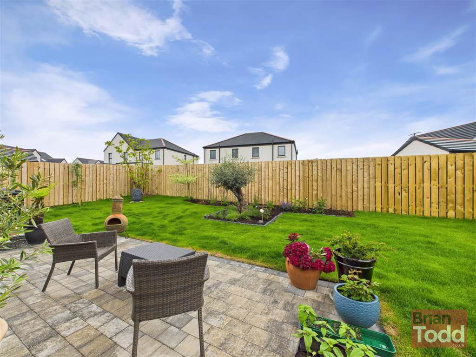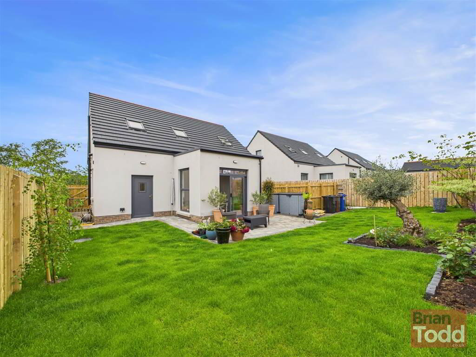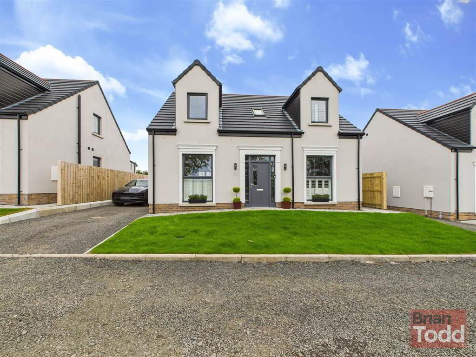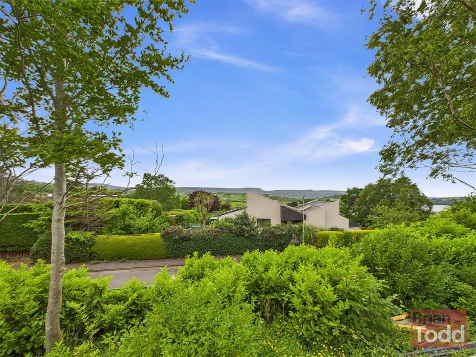School House Lane,
Larne, BT40 1FJ
3 Bed Detached House
Offers Around £339,950
3 Bedrooms
2 Receptions
Property Overview
Status
For Sale
Style
Detached House
Bedrooms
3
Receptions
2
Property Features
Tenure
Not Provided
Energy Rating
Property Financials
Price
Offers Around £339,950
Stamp Duty
Rates
Not Provided*¹
Typical Mortgage
Legal Calculator
In partnership with Millar McCall Wylie
Property Engagement
Views Last 7 Days
296
Views Last 30 Days
1,619
Views All Time
20,156
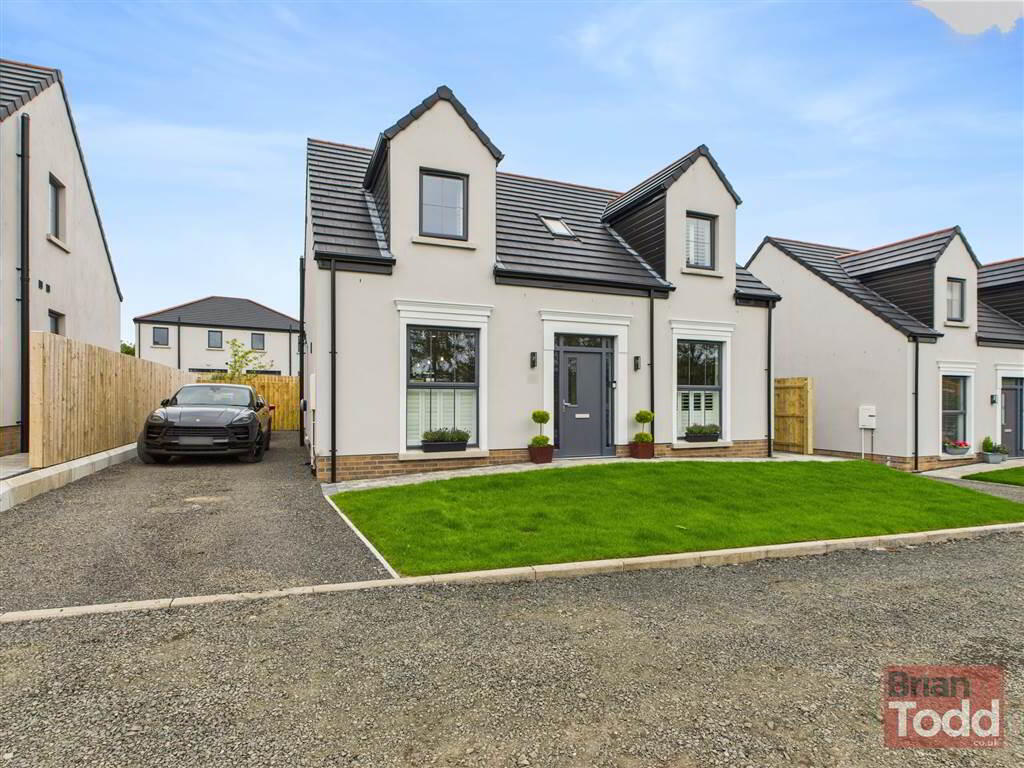
Features
- CONTEMPORARY STYLE NEW BUILD DETACHED FAMILY HOME
- GAS FIRED CENTRAL HEATING
- UPVC DOUBLE G LAZING
- DELIGHTFUL SEA VIEWS
- LUXURY FITTED KITCHEN - CENTRE ISLAND CONSOL/INTEGRATED APPLIANCES AND POPUP SOCKETS
- FAMILY ROOM
- GARDEN ROOM - PATIO DOOR FEATURE
- DOWNSTAIRS GUEST W.C.
- DOWNSTAIRS ENSUITE SHOWER ROOM
- THREE BEDROOMS
- SUPERB UPPER FLOOR ENSUITE SHOWER ROOM AND BATHROOM
- EXCELLENT LANDING AREA - IDEAL AS AN OPEN OFFICE AREA
- ENCLOSED REAR GARDEN WITH FEATURE PATIO, EXTERNAL LIGHTING AND POWER
- FRONT GARDEN IN LAWN
- STONED DRIVEWAY TO SIDE
- SUPERB BESPOKE STANDARD OF FINISH THROUGHOUT
- EV CHARGER
- 10 YEAR BUILDERS WARRANTY
- FIBRE BROADBAND
- HIGHLY REGARDED RESIDENTIAL LOCATION
- DRYMASTER INSTALLED
Situated in a highly regarded residential location, this stunning, recently built home offers deceptively spacious living accommodation which includes a family room, garden room, luxury fitted kitchen incorporating integrated appliances and a superb centre consol unit with pop up sockets, separate utility room, downstairs guest W.C., three bedrooms, an ensuite bathroom and two ensuite shower rooms.
Externally, the property has a well tended front garden in lawn, stoned driveway to side and a private rear garden in lawn with feature patio, lighting and power.
Enjoying sea views, this stylish family home has a ten year builders warranty, an EV charging port and Drymaster installed.
Highly recommended, viewing is strictly by appointment only through Agents.
Ground Floor
- ENTRANCE HALL:
- Decorative floor tiling.
- GUEST W.C.:
- Modern white suite incorporating push button W.C. and vanity wash hand basin. Towel radiator. Floor tiling.
- KITCHEN:
- Luxury range of fitted upper and lower level units including Silestone worktops and Island consol with "Quooker" cube style tap and pop up sockets. Integrated range cooker, extractor fan, "Bosch" wireless dishwasher and under counter "Bosch" fridge. Twin butler style pantries.
- FAMILY ROOM:
- A comfortable family area with decorative floor tiling.
- GARDEN ROOM:
- A bright relaxing area with feature patio door.
- UTILITY ROOM:
- Plumbed for automatic washing machine. Floor tiling.
- BEDROOM (3):
- Decorative floor tiling.
- ENSUITE SHOWER ROOM:
- Modern white suite incorporating push button W.C., feature wsh hand basin and separate wet room style cubicle. Towel radiator. Floor tiling. Spot lighting.
First Floor
- LANDING:
- A bright landing area, which would lend itself to an open office/study area. Storage into eaves.
- BEDROOM (1):
- ENSUITE SHOWER ROOM:
- Modern white suite incorporating push button W.C., vanity wash hand basin and separate wet room style cubicle. Tilt and Turn style windows.
- BEDROOM (2):
- ENSUITE BATHROOM:
- Modern white suite incorporating push button W.C., vanity wash hand basin, feature free standing bath and separate shower cubicle. Floor tiling. Tilt and Turn style windows.
Outside
- GARDENS:
- Neat and tidy front garden in lawn.
Stoned driveway to side.
Private, enclosed rear garden in lawn with feature patio, external lighting and power.
Directions
Larne

Click here to view the 3D tour

