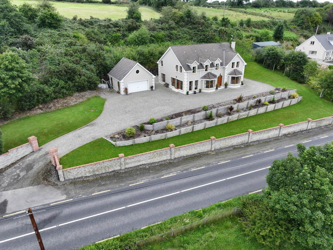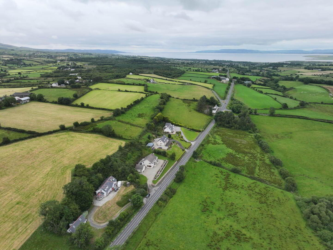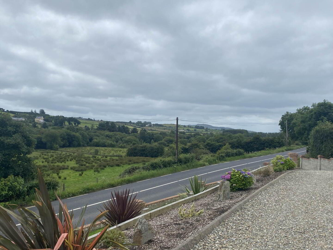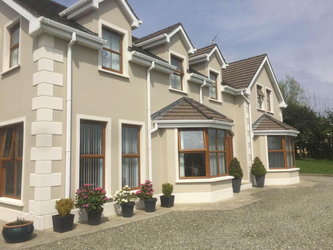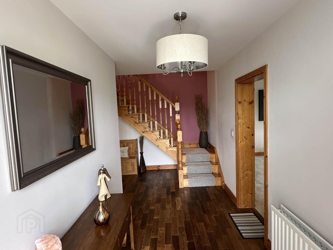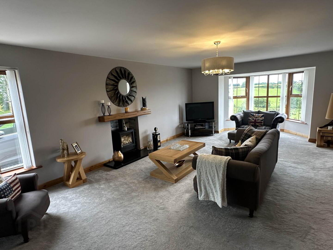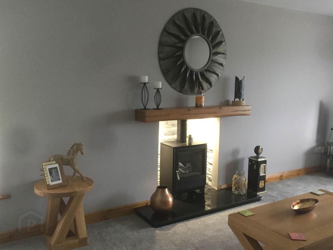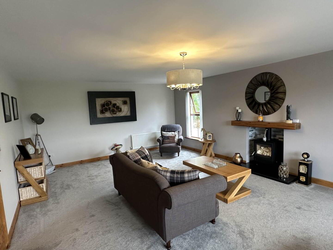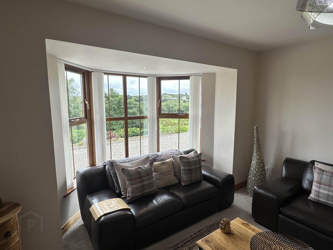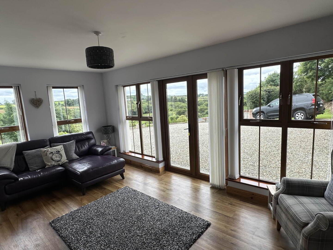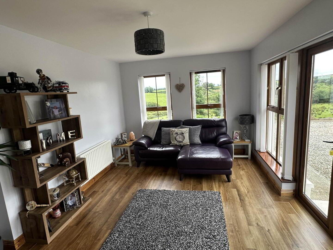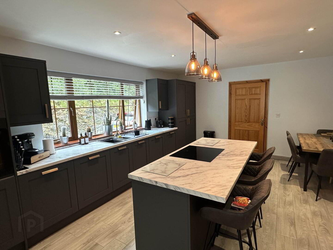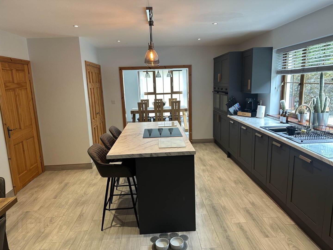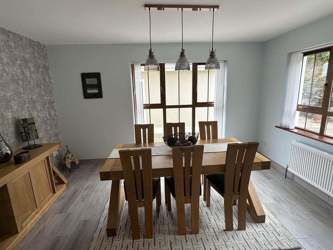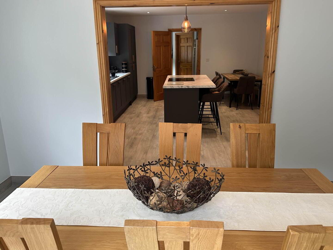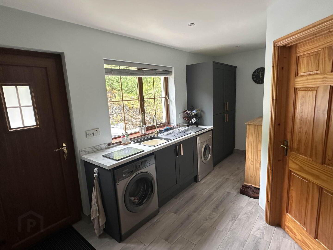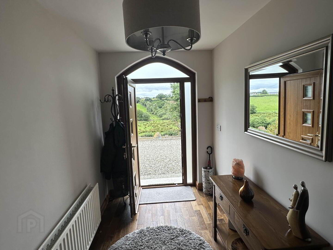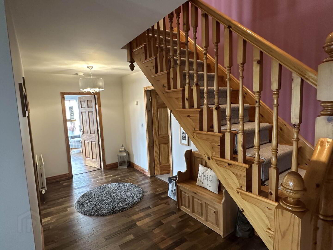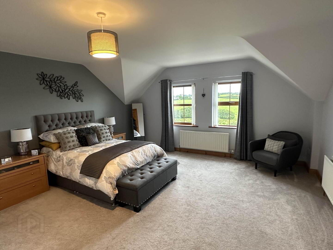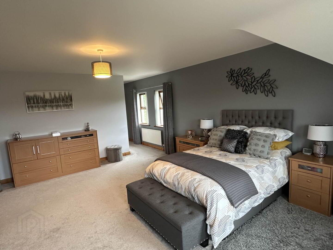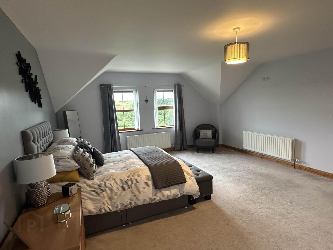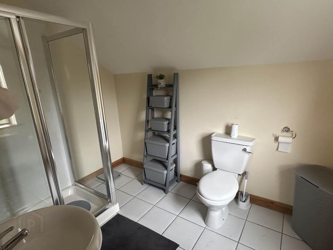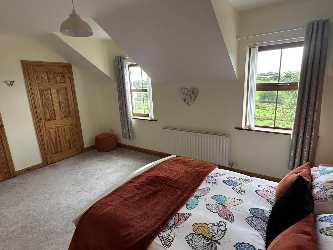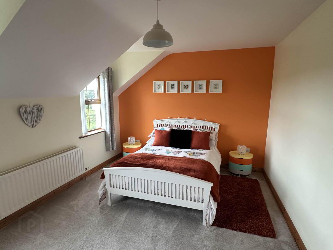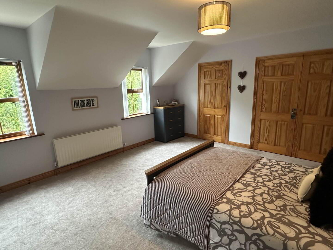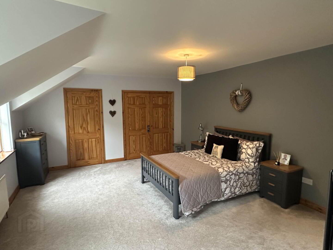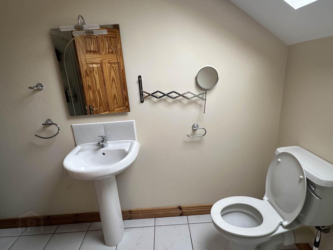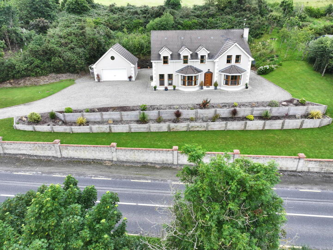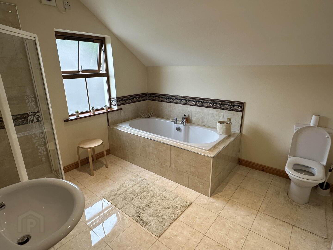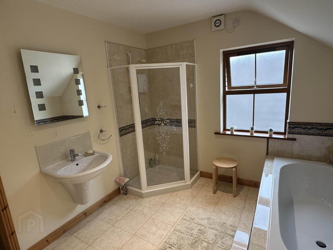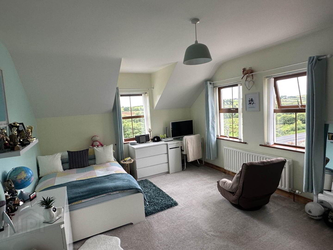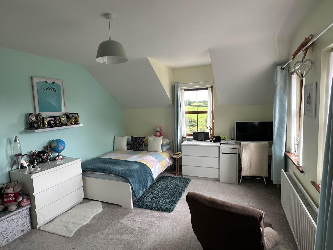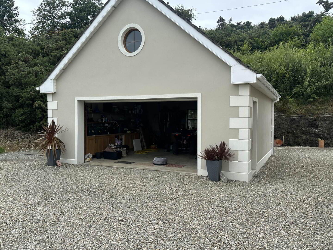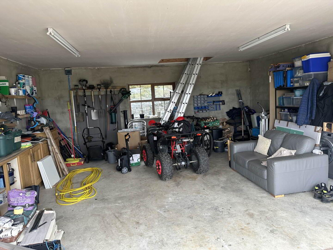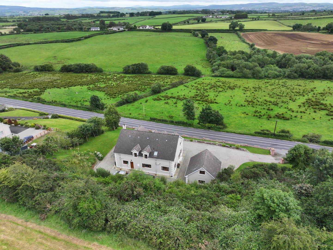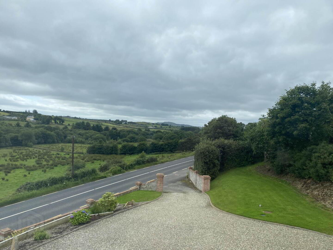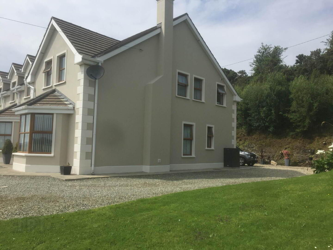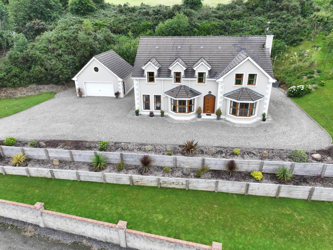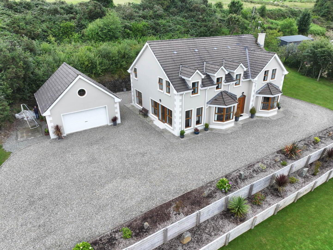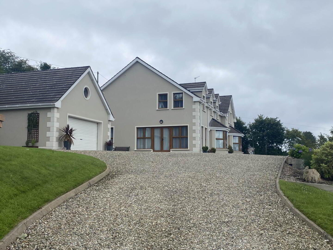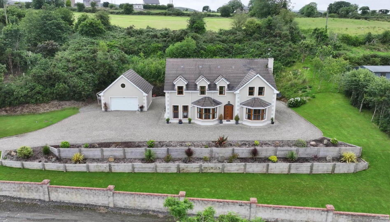
Features
- Quality 4 Bedroom House
- Elevated Roadside 0.75 Acre Site
- Minutes From Derry City
- Spacious 3,250 st ft Layout
- Bison Slabs
- Large 2 Storey Detached Garage
- 4 Year Warranty Remaining on Kitchen, White Goods and Boiler
The two storey house, of c3,250 sq ft is in excellent condition, beautifully finished with bison slabs, four large bedrooms including superb master suite, luxury main bathroom and spacious living accommodation. Brand new kitchen with white goods including an induction hob and XL boiler fitted 1 year ago, still under warranty for 4 years. There is also a 2 storey large garage with windows and well maintained gardens including trees at the back of the property.
The Eircode for the Property is F93 T8K5
ACCOMMODATION COMPRISES;
Enter over gravel drive, with substantial parking for 6-7 cars, enter over front doorstep into;
Entrance Hallway - 6'2" (1.88m) x 18'6" (5.64m)
With dark oak solid flooring. Enter into;
Sitting Room - 15'8" (4.78m) x 28'0" (8.53m)
Front and side facing with front dormer bay, carpeted flooring, inset fireplace with black granite hearth and fuel burning stove and pitch pine mantle.
Central Hallway 2 - 7'0" (2.13m) x 18'5" (5.61m)
With solid oak flooring.
Family Room / TV Room - 12'9" (3.89m) x 15'3" (4.65m)
With front dormer bay and carpet flooring.
Sun Room / Lounge - 18'0" (5.49m) x 12'0" (3.66m)
Front and side facing with solid oak flooring and side patio doors. Enter into;
Open Plan Kitchen - 19'5" (5.92m) x 14'8" (4.47m)
With grey oak effect floor tiles, blue grey kitchen units with chrome handles, white speckled work top with charcoal chrome 1½ sink with gold chrome mixer tap, 2 Beko eye level oven grills, central island with seating for three chairs, four ring induction hob with drawers and presses below, down lighters with light fittings directly above island. Kitchen and white goods are 1 year in to a 5 year warranty. Leading to;
Dining Area - 10'7" (3.23m) x 14'7" (4.45m)
Side and rear facing with grey oak effect floor tiles and light fitting above.
Pantry - 3'0" (0.91m) x 4'5" (1.35m)
Shelved.
Rear Porch / Utility - 15'9" (4.8m) x 10'5" (3.18m)
With grey oak effect floor tiles, American style fridge, blue/grey kitchen units with chrome handles, plumbed for washing machine, tumble dryer. Charcoal chrome 1½ sink with gold chrome mixer tap white speckled work top and shelves.
WC - 8'4" (2.54m) x 4'6" (1.37m)
Staircase
Access over pine staircase with centre carpet onto
FIRST FLOOR
Landing 1 - 6'7" (2.01m) x 12'0" (3.66m)
With carpet flooring. Enter into;
Master Bedroom / Suite - 15'5" (4.7m) x 19'8" (5.99m)
Front and side facing with carpet flooring and elevated rural views.
Hallway - 3'3" (0.99m) x 7'2" (2.18m)
With carpet flooring leading to;
Walk-In Dressing Room - 7'2" (2.18m) x 4'0" (1.22m)
Leading to
En Suite - 6'7" (2.01m) x 9'9" (2.97m)
Side facing with tiled flooring, WC, wash hand basin tiled with mirror above, corner shower with vinyl tiles and red ring electric shower.
Bedroom 2 - 11'4" (3.45m) x 15'7" (4.75m)
Front facing with carpet flooring and elevated rural views.
Built in Closet 1 - 2'4" (0.71m) x 4'7" (1.4m)
Shelved.
Built in Closet 2 - 2'6" (0.76m) x 5'4" (1.63m)
Shelved.
Landing 2 - 10'10" (3.3m) x 10'9" (3.28m)
Leading to
Bedroom 3 - 14'2" (4.32m) x 18'0" (5.49m)
Rear facing with carpet flooring.
Walk-In Closet 1 - 2'2" (0.66m) x 5'4" (1.63m)
Walk-In Closet 2 - 2'4" (0.71m) x 6'0" (1.83m)
Shelved
En Suite - 5'0" (1.52m) x 9'10" (3m)
With rear Velux, tiled flooring, WC, wash hand basin tiled with mirror above, corner shower with vinyl tile and red ring electric shower.
Bedroom 4 - 18'0" (5.49m) x 12'0" (3.66m)
Front and side facing with carpet flooring.
Built-in Wardrobe - 2'4" (0.71m) x 6'0" (1.83m)
Master Bathroom - 9'9" (2.97m) x 10'10" (3.3m)
Rear facing with porcelain tiled flooring, dual flush WC, raised bath with tiled surround and tiled above with hot and cold taps. Contemporary wash hand basin with chrome mixer tap, mirror and light above, corner shower, fully tiled with mains fed shower.
Hot Press - 4'6" (1.37m) x 3'10" (1.17m)
Shelved
Directions
From Muff village, drive out the road towards Buncrana / Bridgend, c3 km, past former Rock Bar, property is third house on right hand side, with stone wall and red brick trim.
what3words /// witness.nephew.unequally
Notice
Please note we have not tested any apparatus, fixtures, fittings, or services. Interested parties must undertake their own investigation into the working order of these items. All measurements are approximate and photographs provided for guidance only.

Click here to view the video
