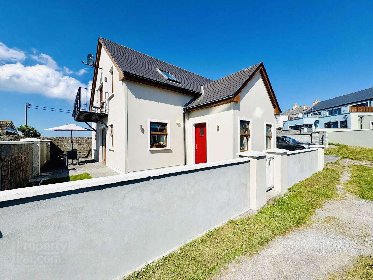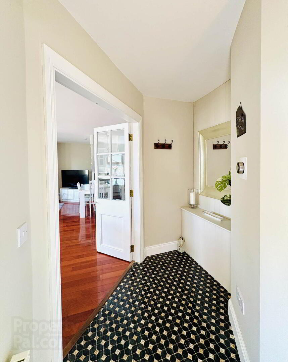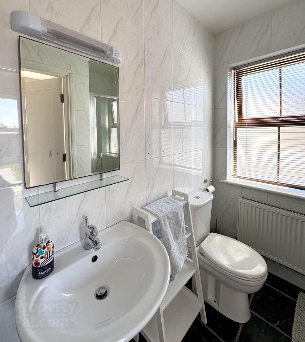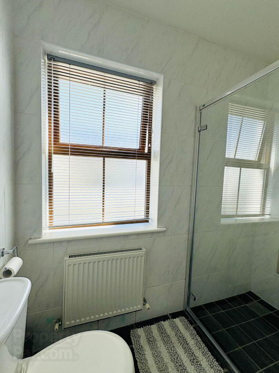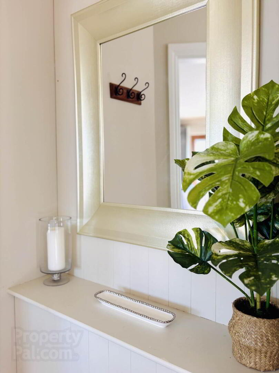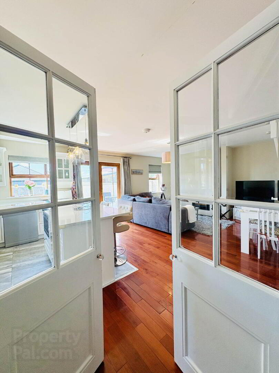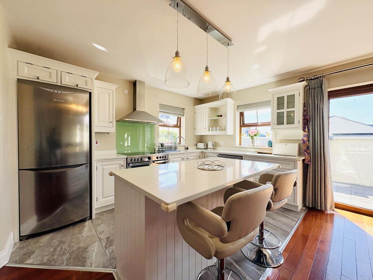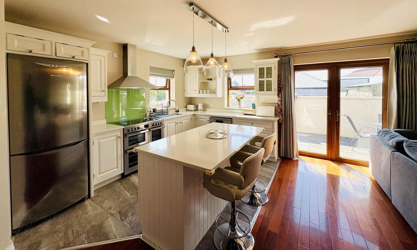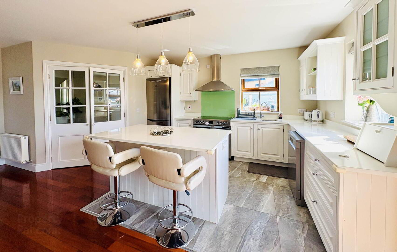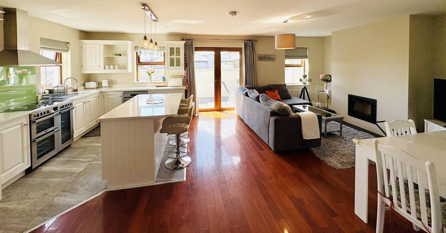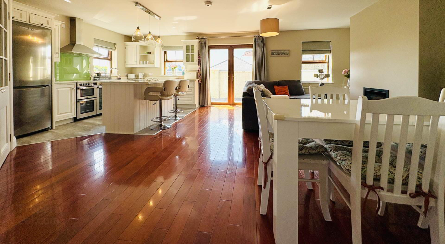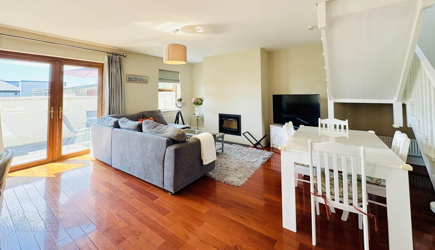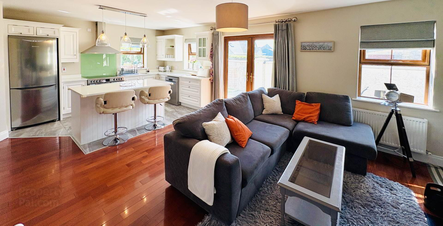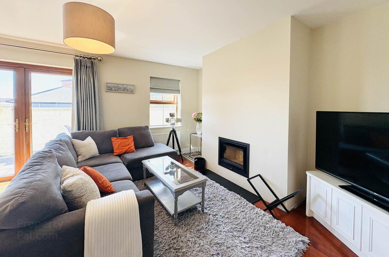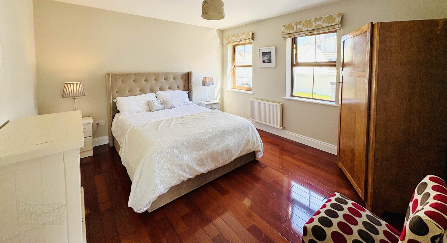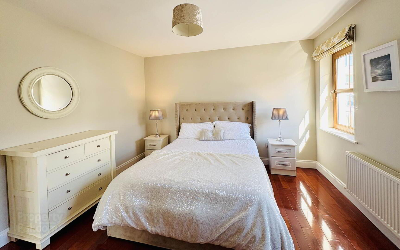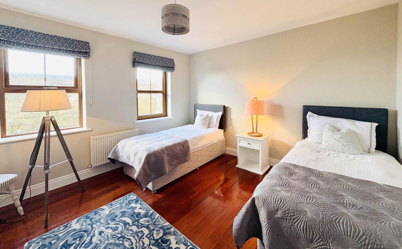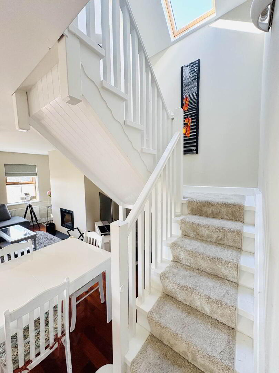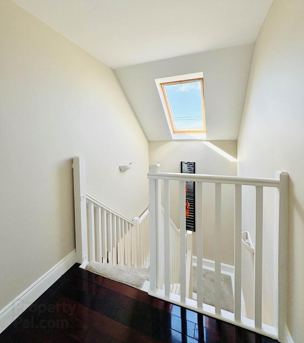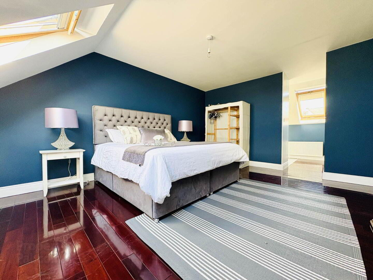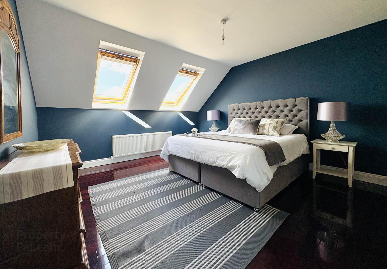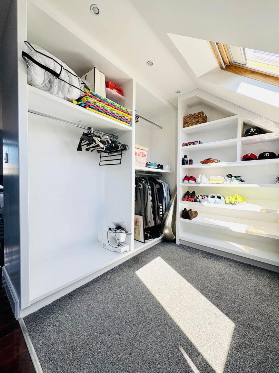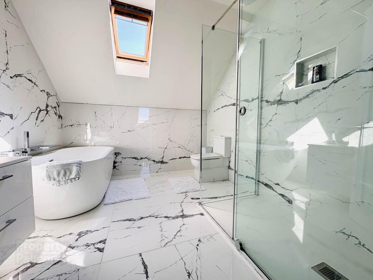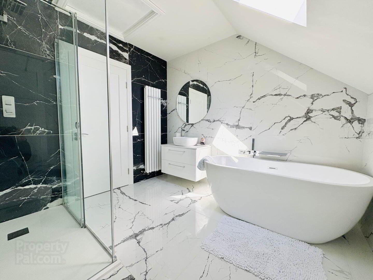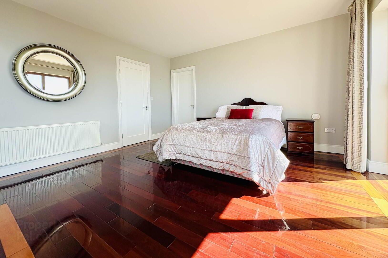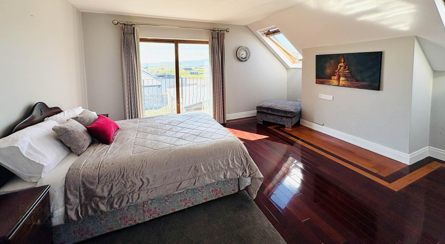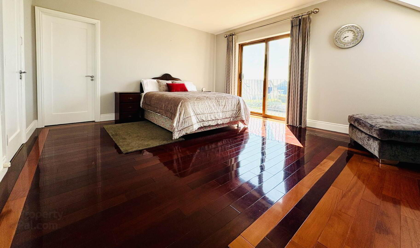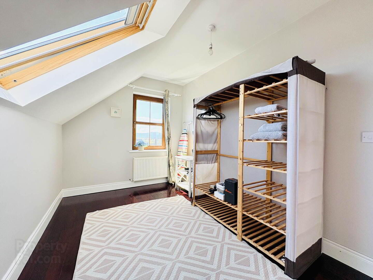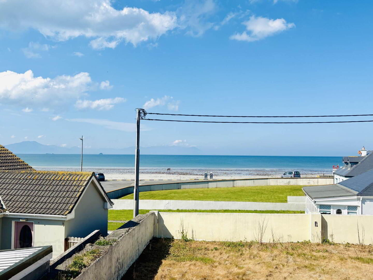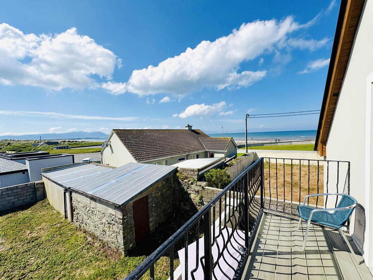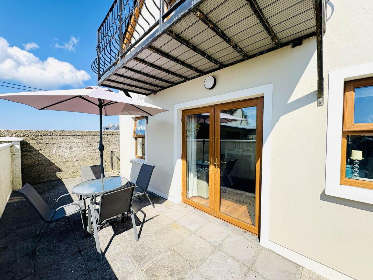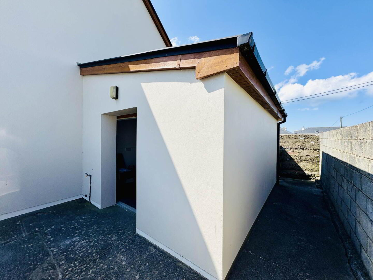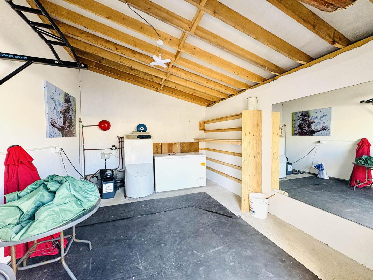Sandhills Road,
Ballyheigue
4 Bed Detached House
Price €335,000
4 Bedrooms
2 Bathrooms
Property Overview
Status
For Sale
Style
Detached House
Bedrooms
4
Bathrooms
2
Property Features
Tenure
Not Provided
Property Financials
Price
€335,000
Stamp Duty
€3,350*²
Property Engagement
Views All Time
95
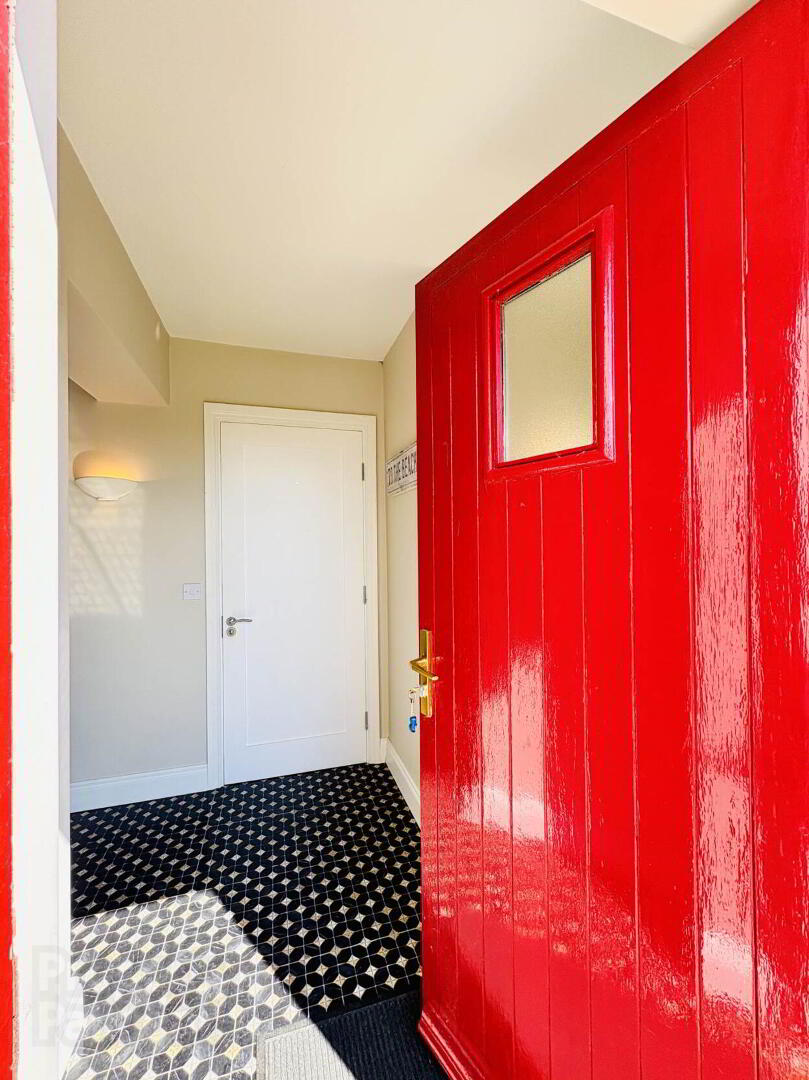
Features
- OFCH
- Cavity wall construction
- All mains services
- Spacious accommodation
- Central location in Ballyheigue village
- Walking distance to Ballyheigue beach
- Ideal family home opportunity
- Off street parking
- Adjoining garage
- Stunning decoration and condition throughout
Gary O` Driscoll & Co. Ltd (PSR Licence No: 003250) are delighted to offer the stunningly decorated and beautifully maintained four bedroom family home nestled within a quiet cul-de-sac in the picturesque Ballyheigue village.
An bright and airy open plan ground floor kitchen/living/dining room greets you on downstairs flooding natural light throughout the space with French doors accessing a private side patio. The benefit of two substantial bedrooms on the ground floor facilitates guest accommodation from your private quarters upstairs and are serviced by a modern shower room next door. The living space and kitchen flow into one another seamlessly making it the perfect for entertaining or just relaxing.
The first floor benefits from a further two substantial double bedrooms, each with their own spacious walk-in wardrobe. At the top of the stairs, a full bathroom including walk-in shower has been recently refurbished to a very high standard throughout.
Within around 100 metres of the beautiful Ballyheigue beach, this property offers the discerning purchaser a private, yet central location, a triple mint finish to a spacious four bedroom property and easy access to all of the local amenities.
Call us at our offices on Ivy Terrace in Tralee @ 066 710 4038 or email [email protected] for further information and an appointment to view.
Entrance Lobby - 2.26m (7'5") x 1.15m (3'9")
Hallway: - 3.84m (12'7") x 1.17m (3'10")
Shower Room - 2.24m (7'4") x 2.29m (7'6")
Kitchen/Dining/Living Room - 7.55m (24'9") x 6.21m (20'4")
Bedroom 3 - 3.68m (12'1") x 3.97m (13'0")
Bedroom 4 - 3.68m (12'1") x 3.97m (13'0")
Stairs & Landing - 4.47m (14'8") x 1.89m (6'2")
Bedroom 1 - 4m (13'1") x 4.87m (16'0")
Walk-in wardrobe - 3.14m (10'4") x 2.05m (6'9")
Bedroom 2: - 4.16m (13'8") x 4.92m (16'2")
Walk-in wardrobe - 2.44m (8'0") x 4.16m (13'8")
Main Bathroom - 2.92m (9'7") x 2.68m (8'10")
Garage - 2.92m (9'7") x 4.41m (14'6")

