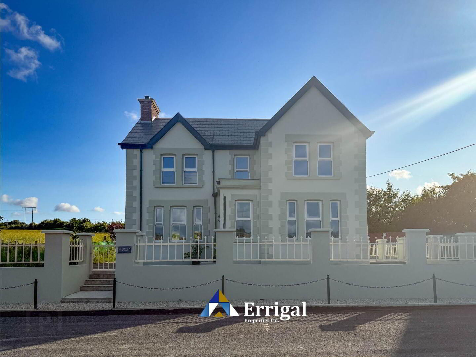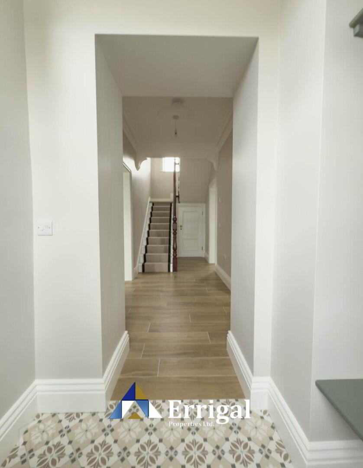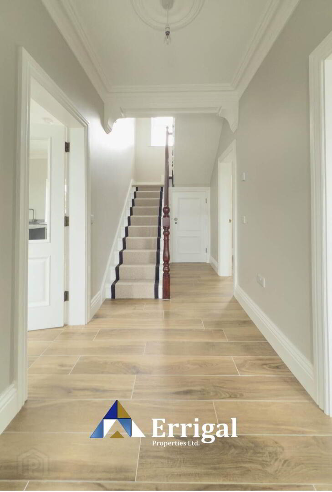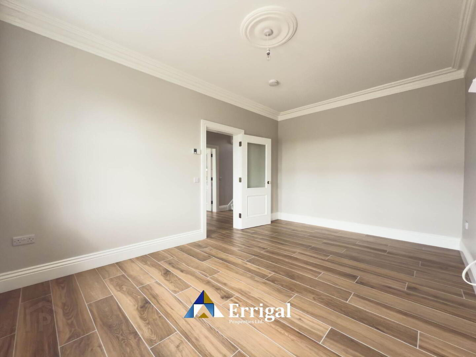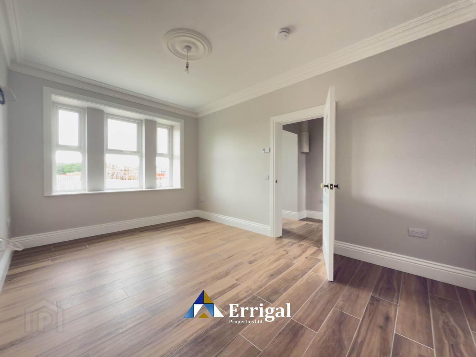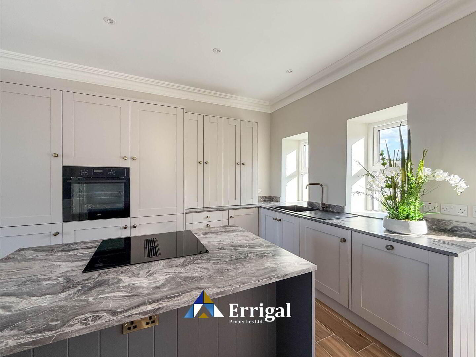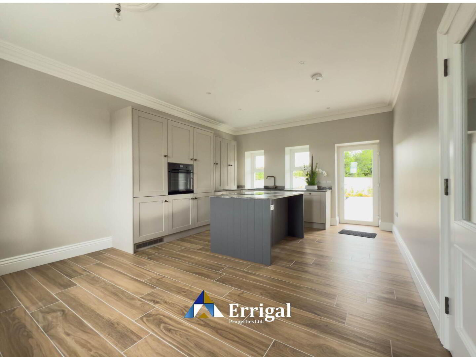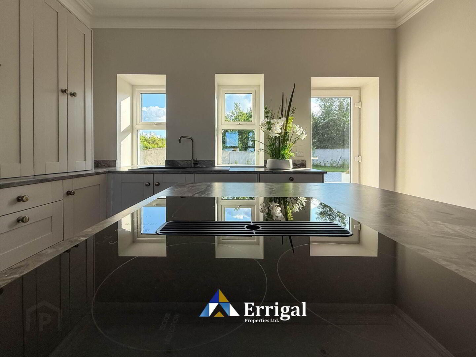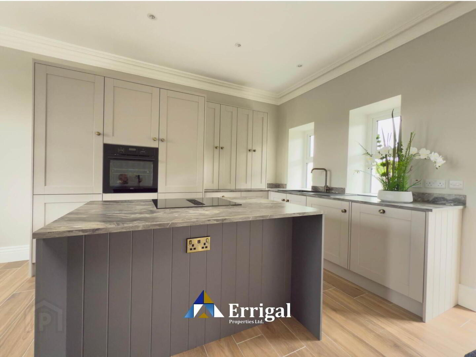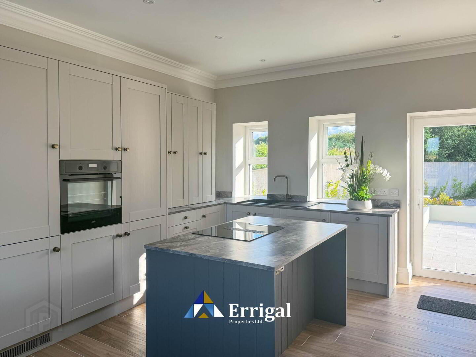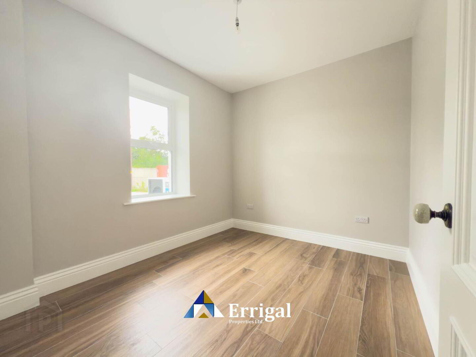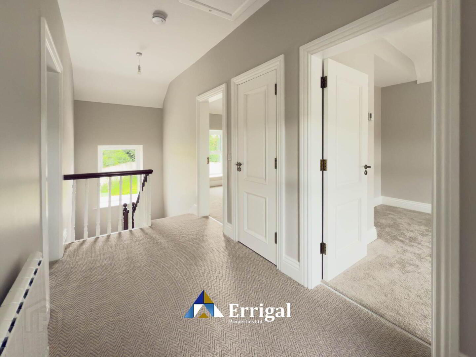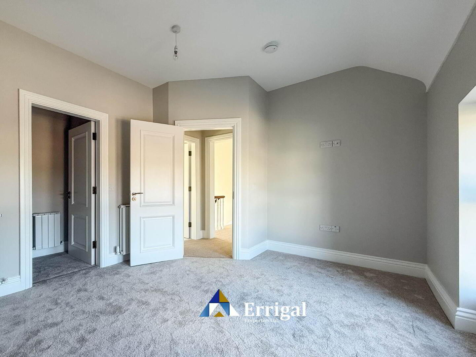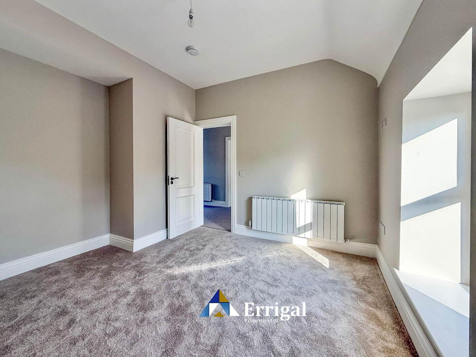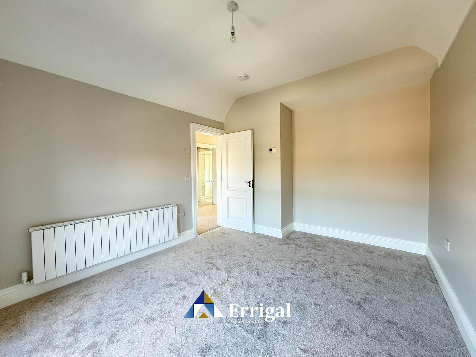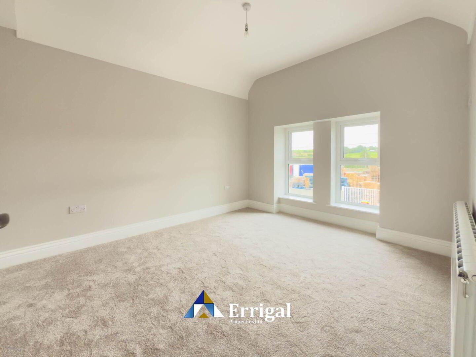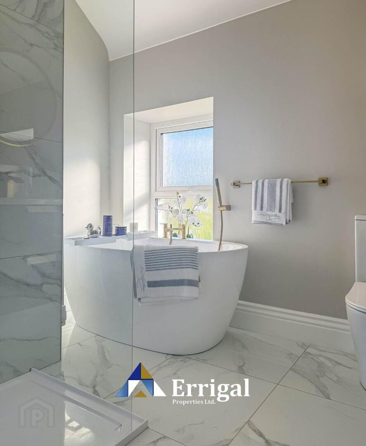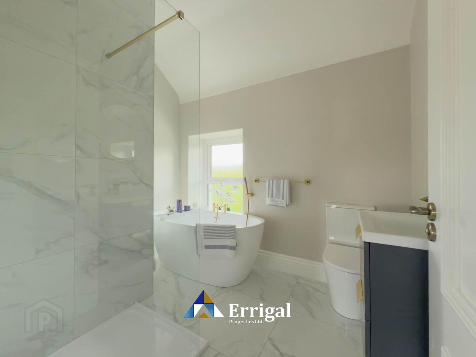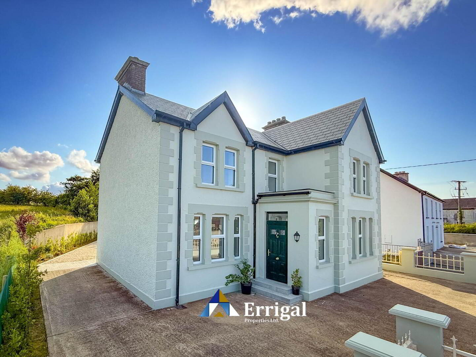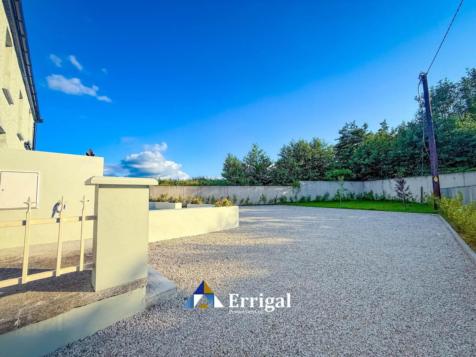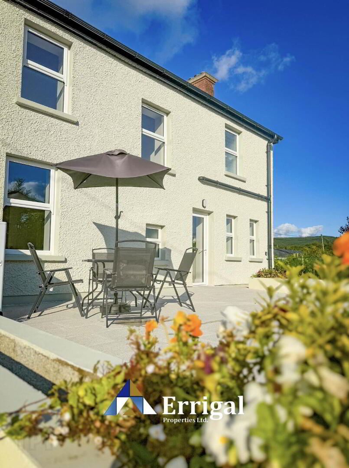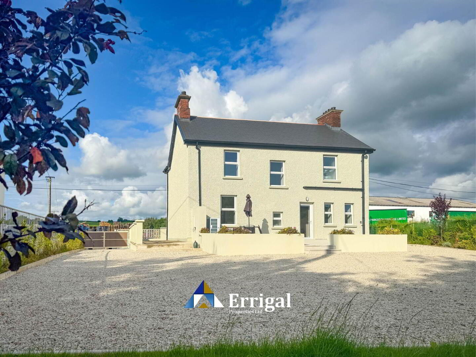Sallybrook House, Monclink,
Manorcunningham, F92V6DT
4 Bed Detached House
Guide Price €395,000
4 Bedrooms
2 Bathrooms
1 Reception
Property Overview
Status
For Sale
Style
Detached House
Bedrooms
4
Bathrooms
2
Receptions
1
Property Features
Tenure
Freehold
Energy Rating

Property Financials
Price
Guide Price €395,000
Stamp Duty
€3,950*²
Property Engagement
Views Last 7 Days
125
Views Last 30 Days
674
Views All Time
1,790
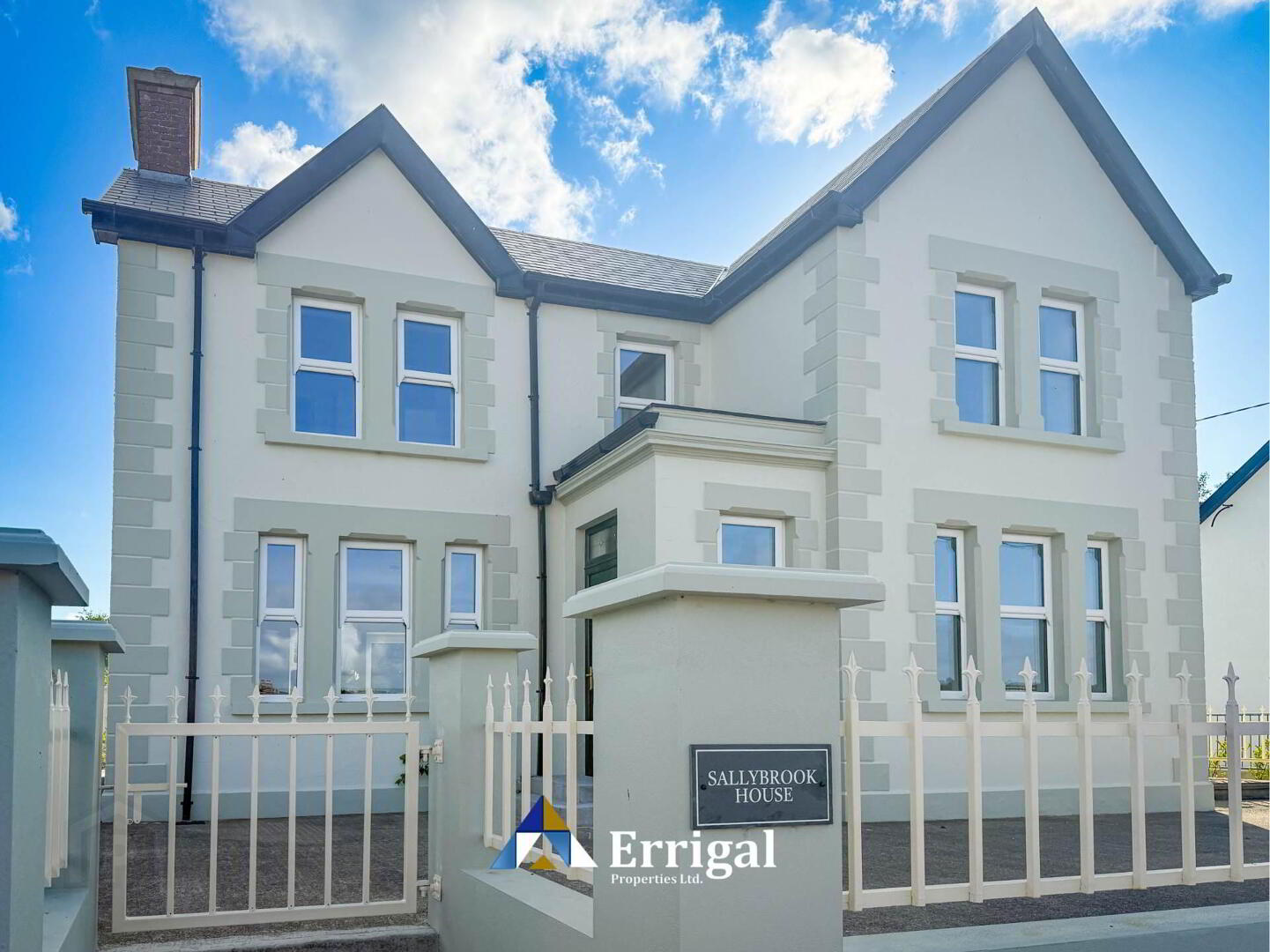
Additional Information
- 4 bedroom period property built c. 1920
- Fully renovate with many period features retained
- Air to water heating system, underfloor heating
- Double glazing throughout
- Listed in the Buildings of Ireland Architectural Register
Listed in the Buildings of Ireland Architectural Register - http://www.buildingsofireland.ie/buildings-search/building/40905450/monclink-co-donegal
Concrete steps to front door with glass panel over leading to;
Front Porch: Decorative tiled floor, opening to;
Hallway: Wood effect tiled floor, cornice to ceiling, central ceiling rose, door to;
Sitting Room: 4.80m x 3.30m wood effect tiled floor, cornice to ceiling, central ceiling rose, triple bay window
Kitchen/Dining Room: 5.75m x 3.95m wood effect tiled floor, cornice to ceiling, recessed lighting, comprehensive range of high quality units including larder & pantry units, composit work surfaces & splashback, single drainer sink unit with brass fittings, central island unit with induction hob & extractor fan, integrated electric oven, integrated fridge/freezer, integrated dishwasher, integrated washing machine, glazed door to rear patio area
Bedroom 4/Study: 3.30m x 2.85m wood effect tiled floor
GF Cloakroom/WC: Tiled floor, white 2 piece suite
Carpeted stairs to first floor;
Landing: Carpet flooring
Bedroom 1: 3.96m x 3.34m carpet flooring, individual thermostatic contol, door to walk in closet
Bedroom 2: 3.70m x 3.34m carpet flooring, individual thermostatic control
Bedroom 3: 3.34m x 3.18m carpet flooring, individual thermostatic control
Bathroom: Tiled floor, white piece suite including free standing bath with brass fittings, separate fully tiled shower cubicle with glass panel & mains power shower
Outside: Wall to front of property with wrought iron railing & entrance gate, gates to side provide vehicular access to a large gravel area to the side & rear providing parking for several vehicles, stone patio area, hedging to boundaries.
what3words /// finale.liked.pecans
Notice
Please note we have not tested any apparatus, fixtures, fittings, or services. Interested parties must undertake their own investigation into the working order of these items. All measurements are approximate and photographs provided for guidance only.

