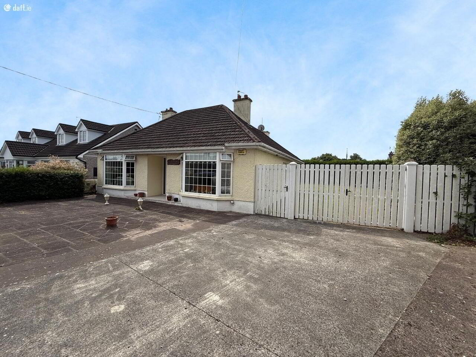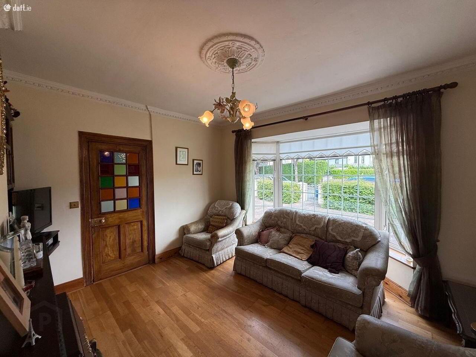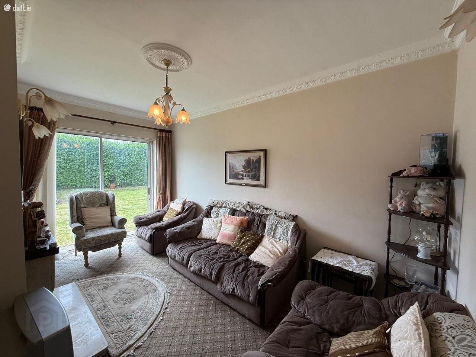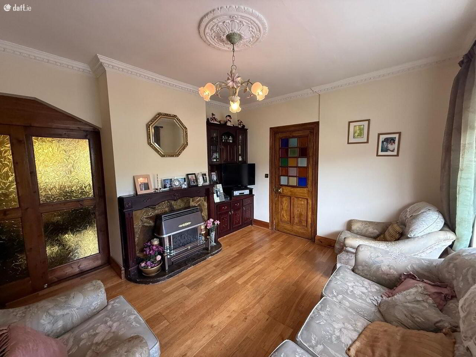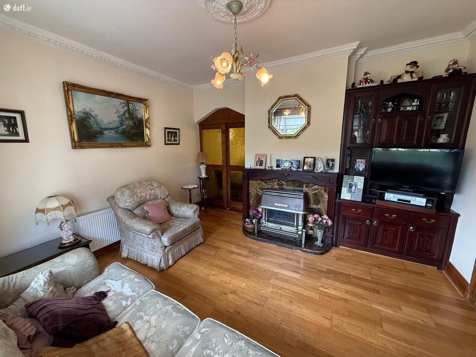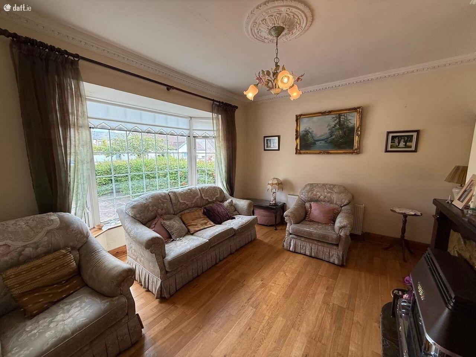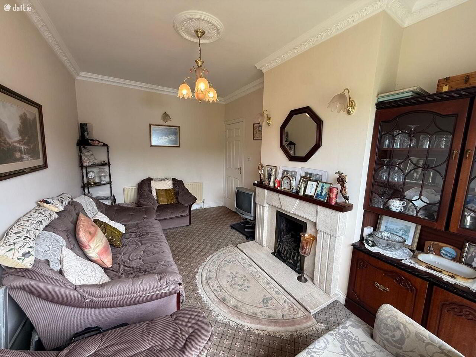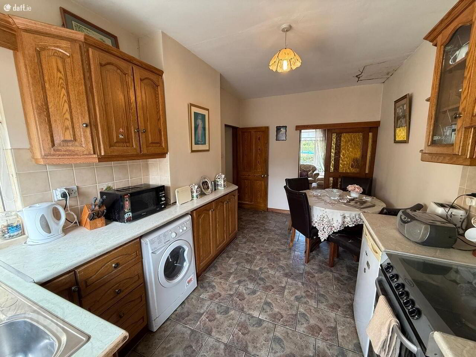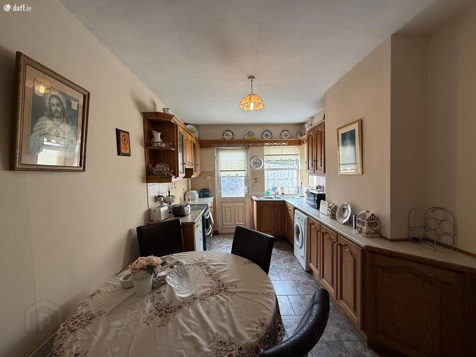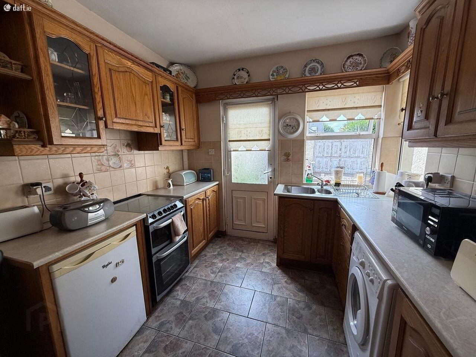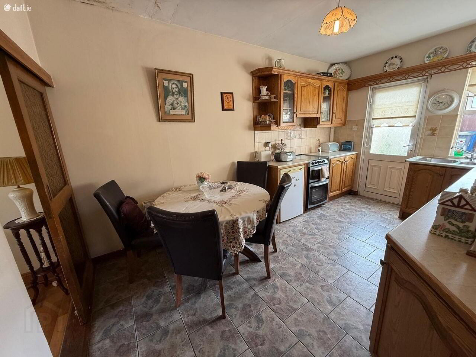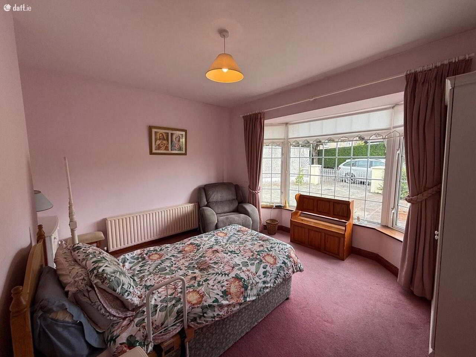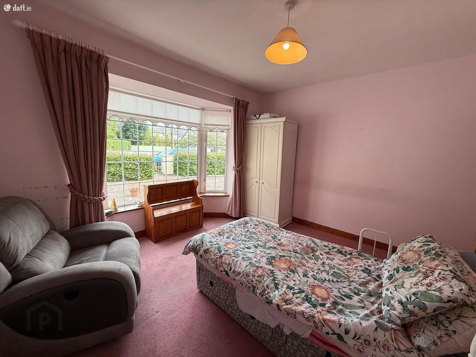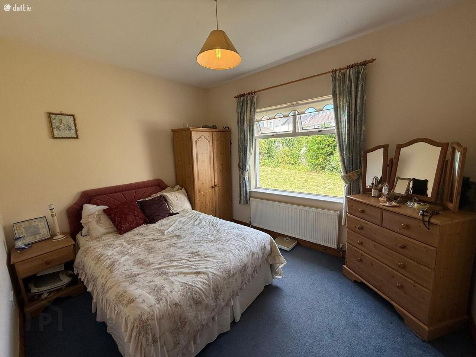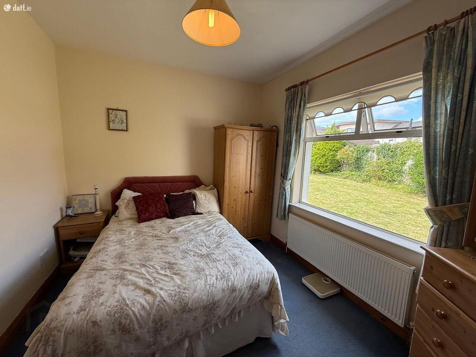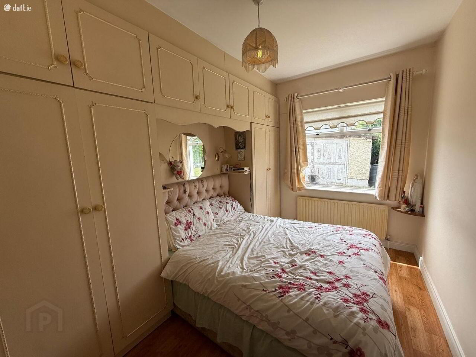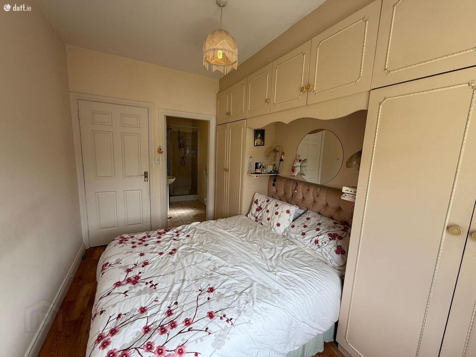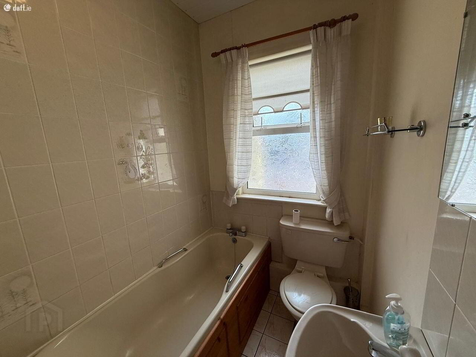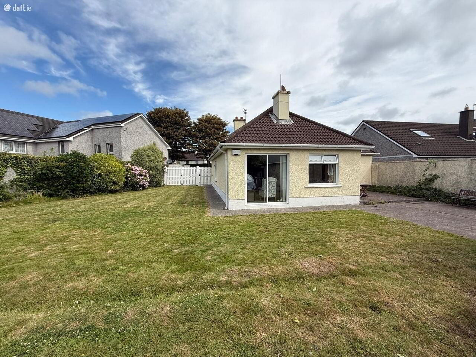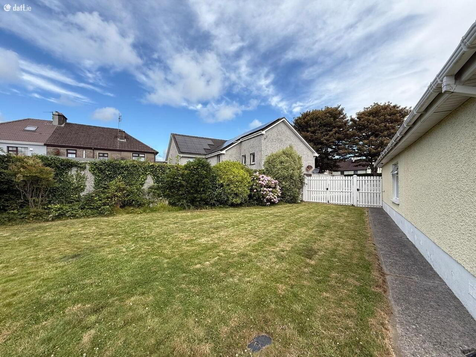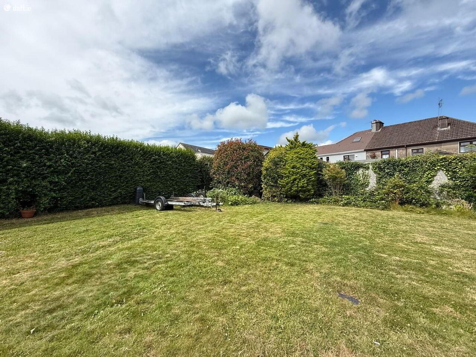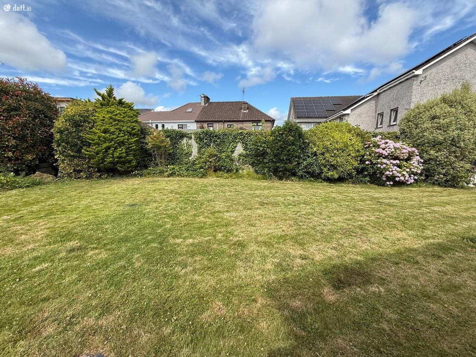Saint Chrstophers,
Willow Place, Togher Road, Togher, Cork
3 Bed Bungalow
Price €375,000
3 Bedrooms
2 Bathrooms
Property Overview
Status
For Sale
Style
Bungalow
Bedrooms
3
Bathrooms
2
Property Features
Size
103 sq m (1,108.7 sq ft)
Tenure
Not Provided
Energy Rating

Property Financials
Price
€375,000
Stamp Duty
€3,750*²
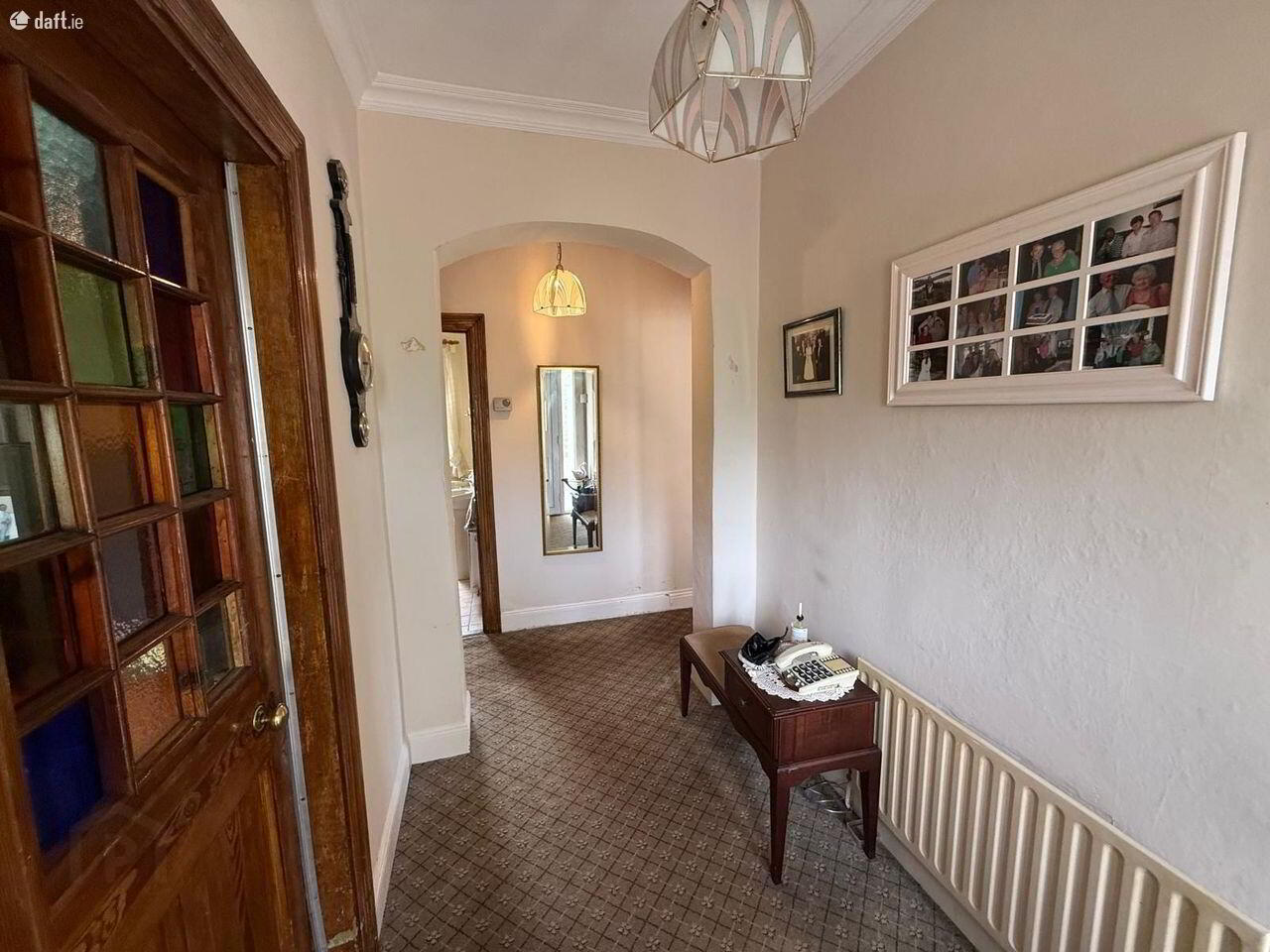
Jeremy Murphy & Associates are delighted to bring to the market this charming and deceptively spacious 3-bedroom detached bungalow, ideally positioned in a private cul de sac in a mature and sought-after location. This well-maintained home offers generous living accommodation with excellent potential for an extension (subject to planning). The property enjoys off-street parking, beautifully landscaped gardens, and a bright, airy interior throughout. Saint Christophers is located in the ever-popular Willow Place on the Togher Road, offering easy access to a host of amenities including schools, shops, parks, and public transport links. It is within close proximity to CUH, UCC, Wilton Shopping Centre, and just a short drive from Cork City Centre and the South Ring Road Network. Viewing is Highly Recommended to Truly Appreciate This Unique Home! Accommodation comprises of Entrance Hallway, Spacious Living Room, Kitchen/Dining Area, Three Bedrooms, Family Bathroom, and Separate Lounge Room. There is also a large private South -facing rear garden ideal for outdoor enjoyment. FRONT OF PROPERTY To the front of the property, steel gates open onto a paved area offering off-street parking for multiple cars. Side access, secured with a PVC gate, leads to the rear garden. ENTRANCE HALLWAY 3.75m x 1.63m A PVC front door with glass panelling leads into the entrance hallway. The hallway features carpet flooring, two centre lights, one radiator, and an alarm system. LIVING ROOM 3.61m x 4.03m This bright and spacious living room features timber flooring, one centre light, one radiator, and a large bay window overlooking the front of the property, flooding the space with natural light. A gas fireplace with a solid timber surround adds character and warmth to the room. KITCHEN/DINING 2.76m x 4.59m This space features tiled flooring, one centre light, one radiator, and ample natural light through two rear-facing windows and a glass-panelled PVC door that opens to the rear garden. There is space for a dining table with seating for 46 people. The kitchen is fitted with solid timber units, a contrasting countertop, and splashback tiles. Appliances include a double oven, four-ring gas hob with extractor fan overhead, a stainless-steel sink and drainer, and plumbing for a washing machine. The kitchen/dining area is also accessible via sliding doors from the living room. LOUNGE 2.83m x 4.73m This additional living space features carpet flooring, one centre light, one radiator, and sliding glass doors leading directly to the rear garden. A gas fire with a stunning marble surround serves as a lovely focal point. HALL 0.98m x 4.68m The hallway offers access to the hot press and attic. It includes one centre light and one radiator. MASTER BEDROOM 4.02m x 3.45m A spacious double bedroom with carpet flooring, one centre light, one radiator, and a large bay window overlooking the front of the property. There is space for freestanding or built-in wardrobes. BEDROOM 2 2.46m x 3.67m This double bedroom features timber effect laminate flooring, one centre light, one radiator, and a window overlooking the rear of the property. ENSUITE 1.24m x2.73 m Finished with tiled flooring, this en suite includes one centre light, one radiator, and a frosted window overlooking the side. It contains a three-piece suite to include a WC, wash-hand basin, and a Triton T90 electric shower. BEDROOM 3 3.50m x 2.97m This double bedroom features carpet flooring, one centre light, one radiator, and a window overlooking the side of the property. MAIN BATHROOM 1.53m x 2.43m The main bathroom includes tiled flooring and walls, one centre light, one radiator, one frosted window overlooking the rear, and access to the attic. It comprises a three-piece suite to include a WC, wash-hand basin, and bath. REAR OF PROPERTY The rear garden is accessed from both the kitchen/dining area and the lounge; the rear garden includes a paved patio area with plenty of space for outdoor furniture. It is fully laid to lawn and beautifully maintained, featuring mature shrubbery and hedging that provide privacy. A garden shed offers extra storage. The garden is south facing, ensuring excellent sunlight throughout the day, and also benefits from side access.

