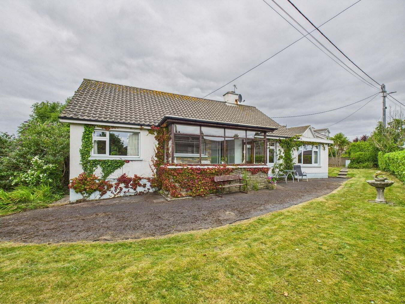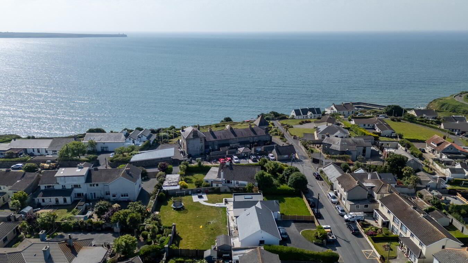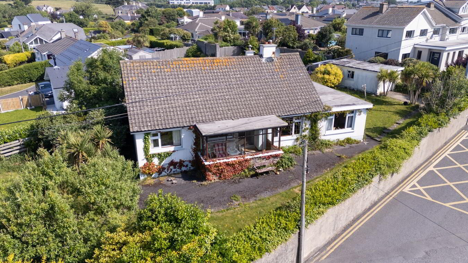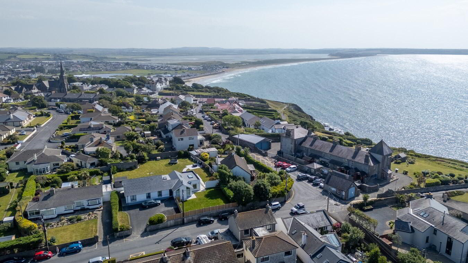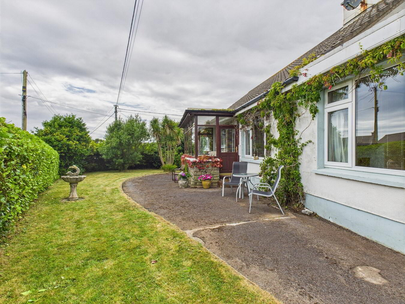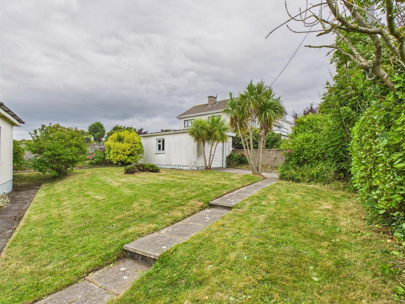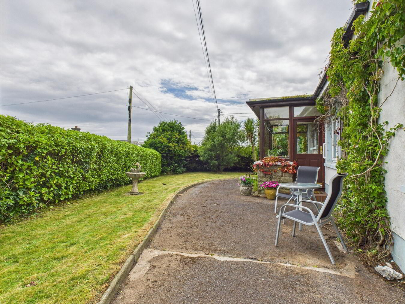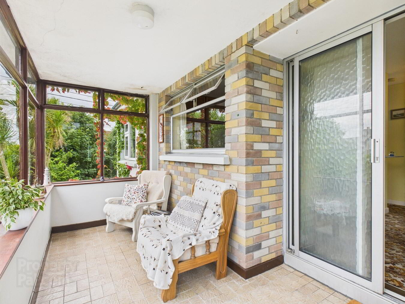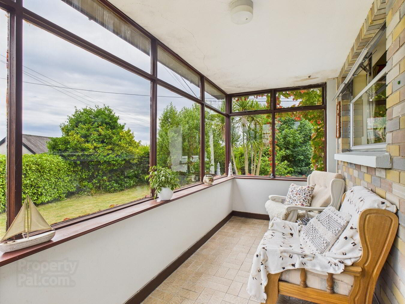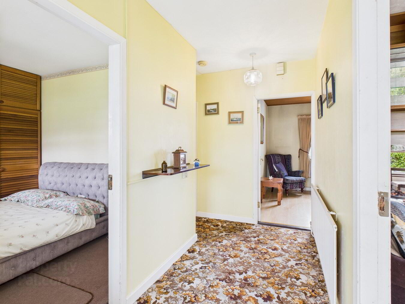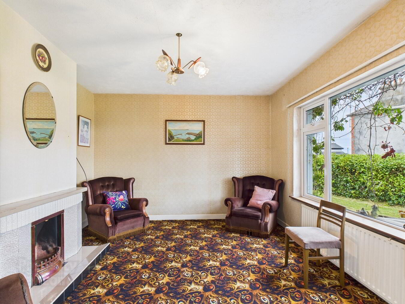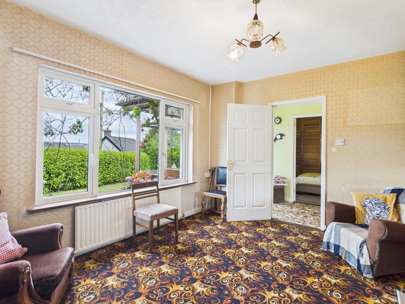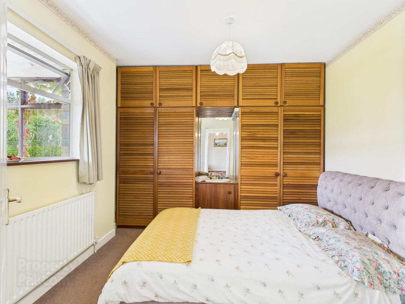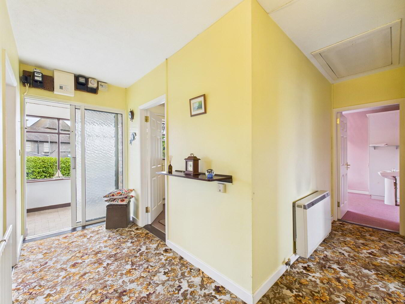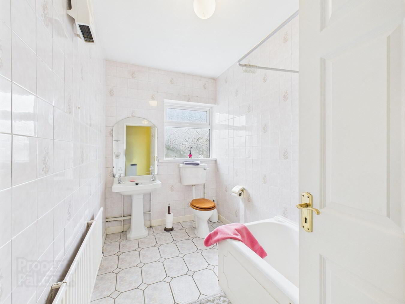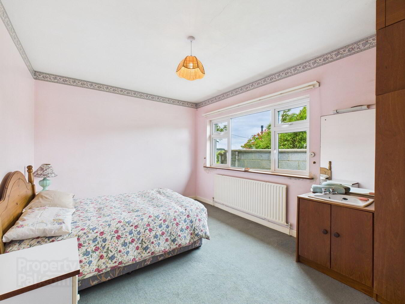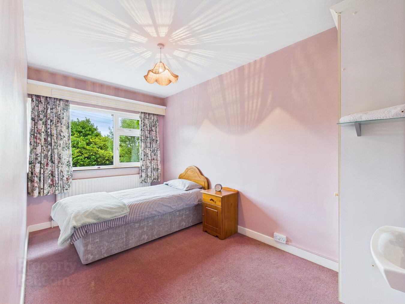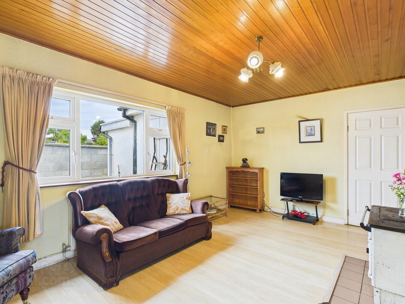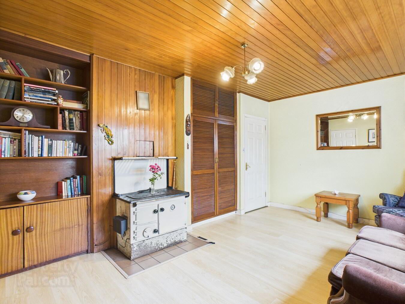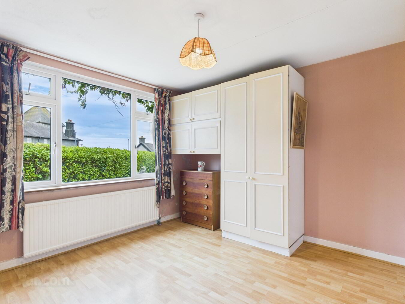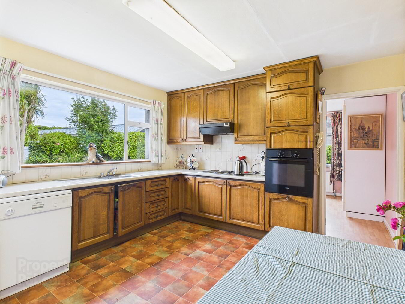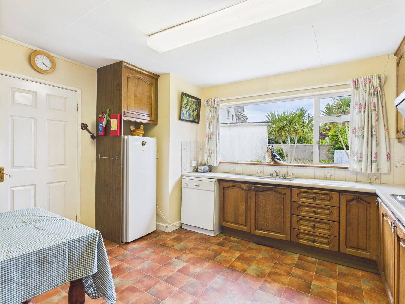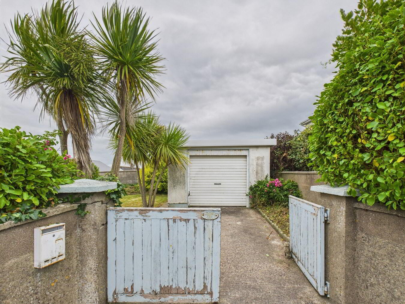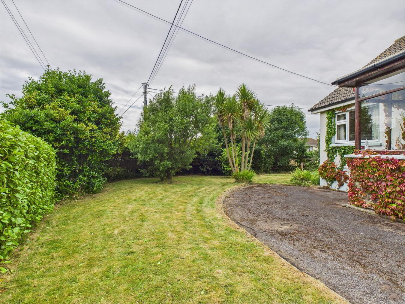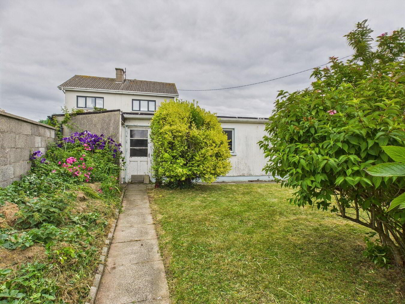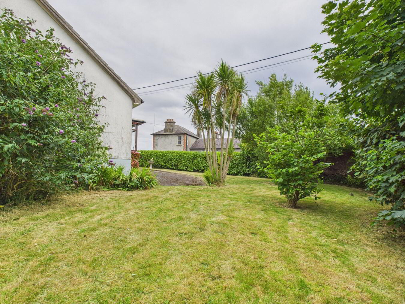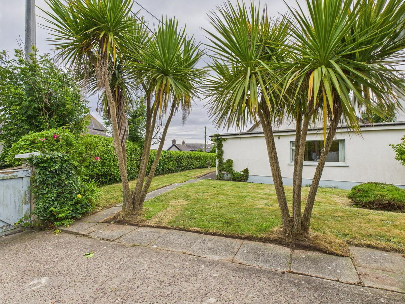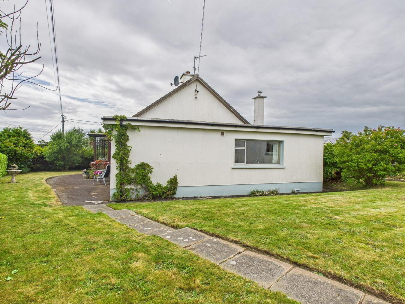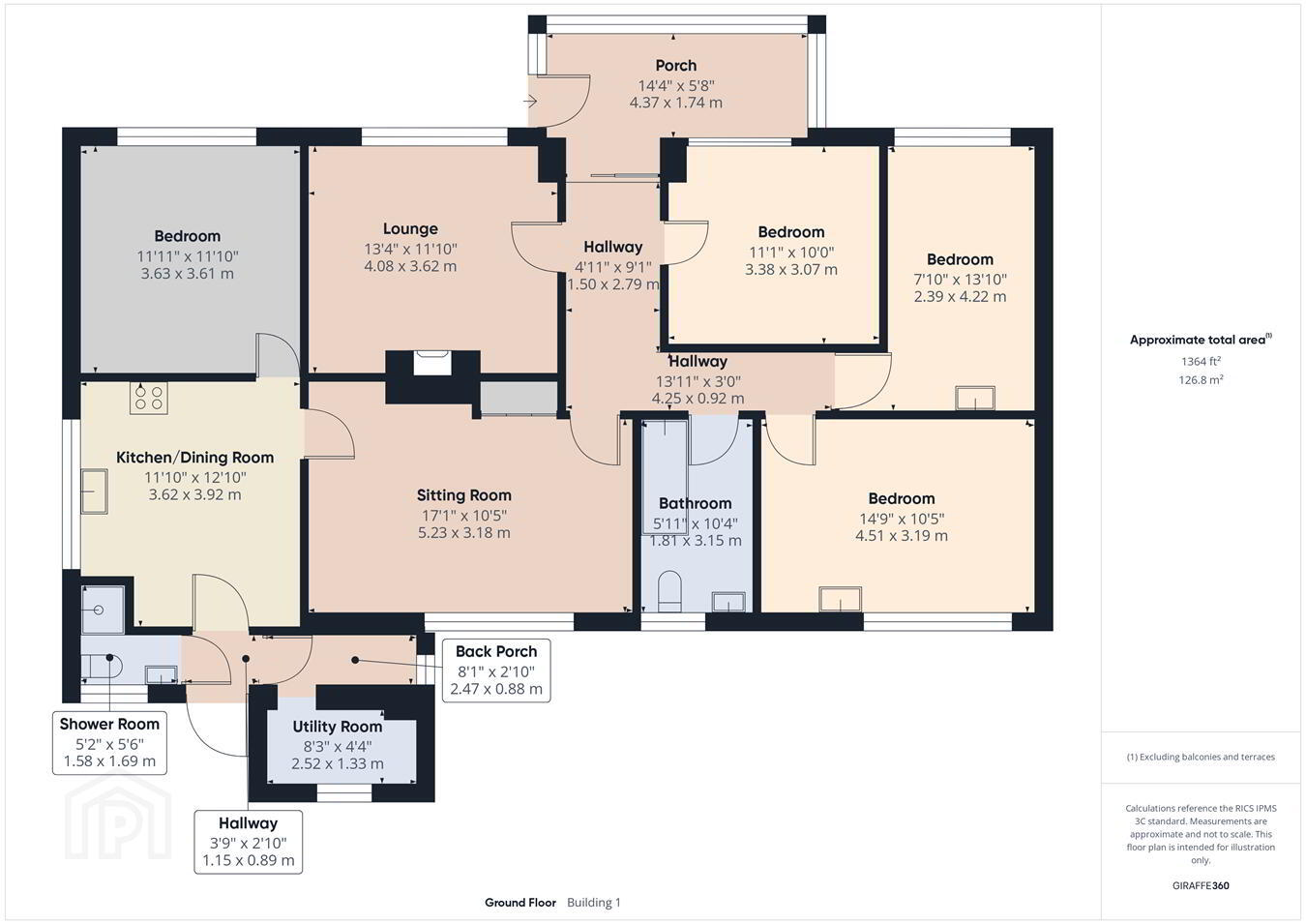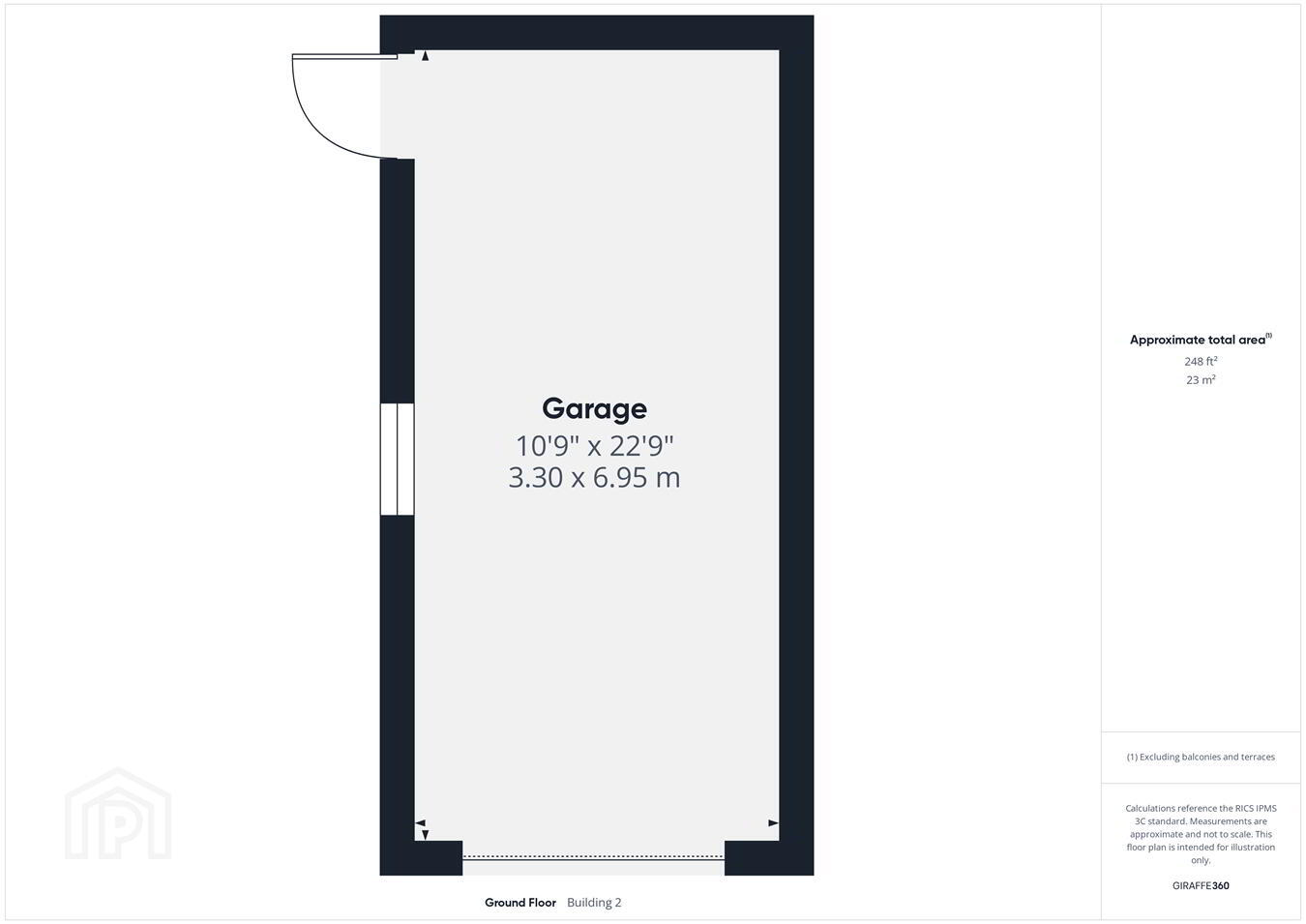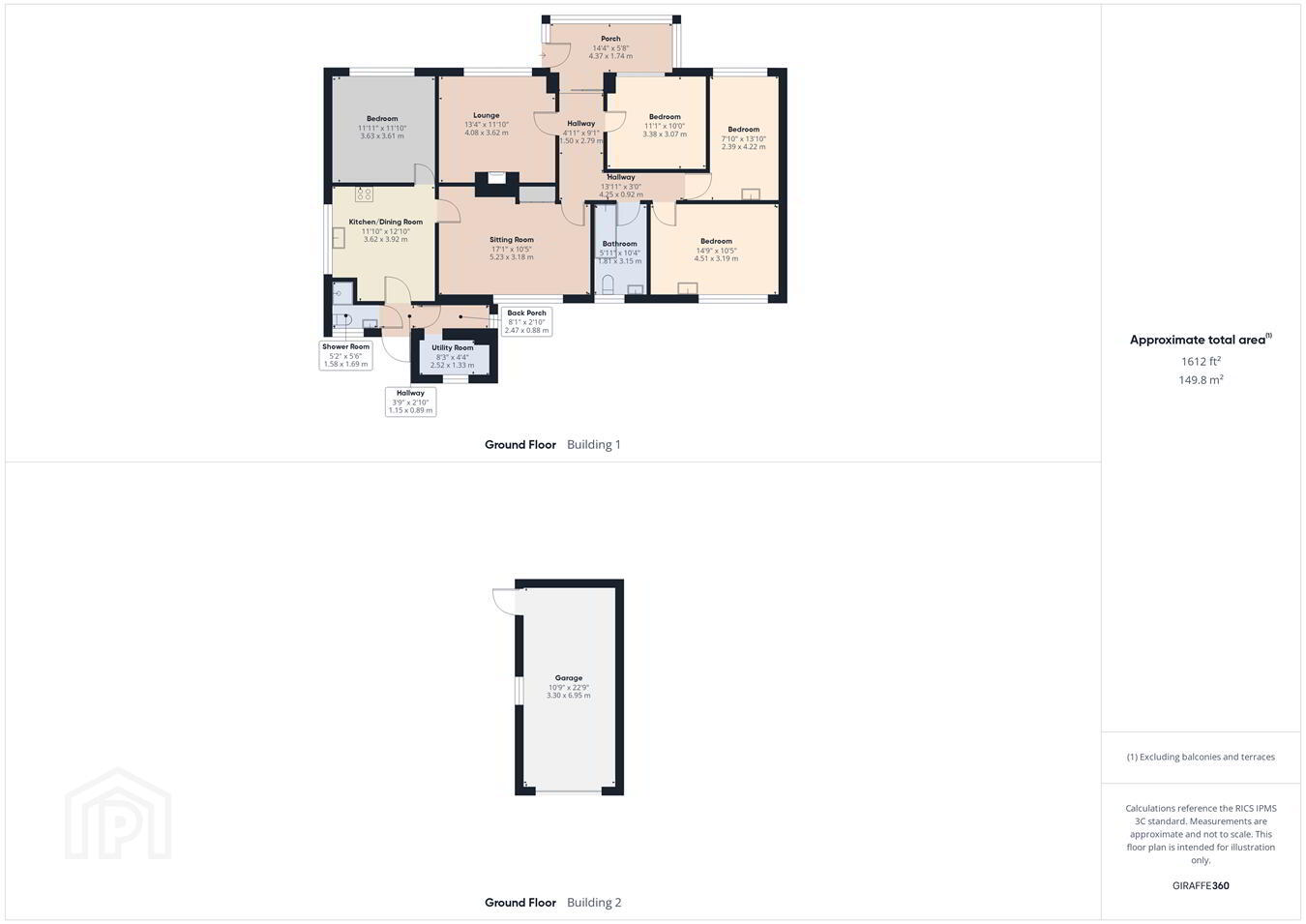Saint Anthonys,
Love Lane, Tramore, X91V2R6
4 Bed Detached Bungalow
Price €550,000
4 Bedrooms
2 Bathrooms
Property Overview
Status
For Sale
Style
Detached Bungalow
Bedrooms
4
Bathrooms
2
Property Features
Tenure
Freehold
Property Financials
Price
€550,000
Stamp Duty
€5,500*²
Property Engagement
Views Last 7 Days
33
Views Last 30 Days
139
Views All Time
811
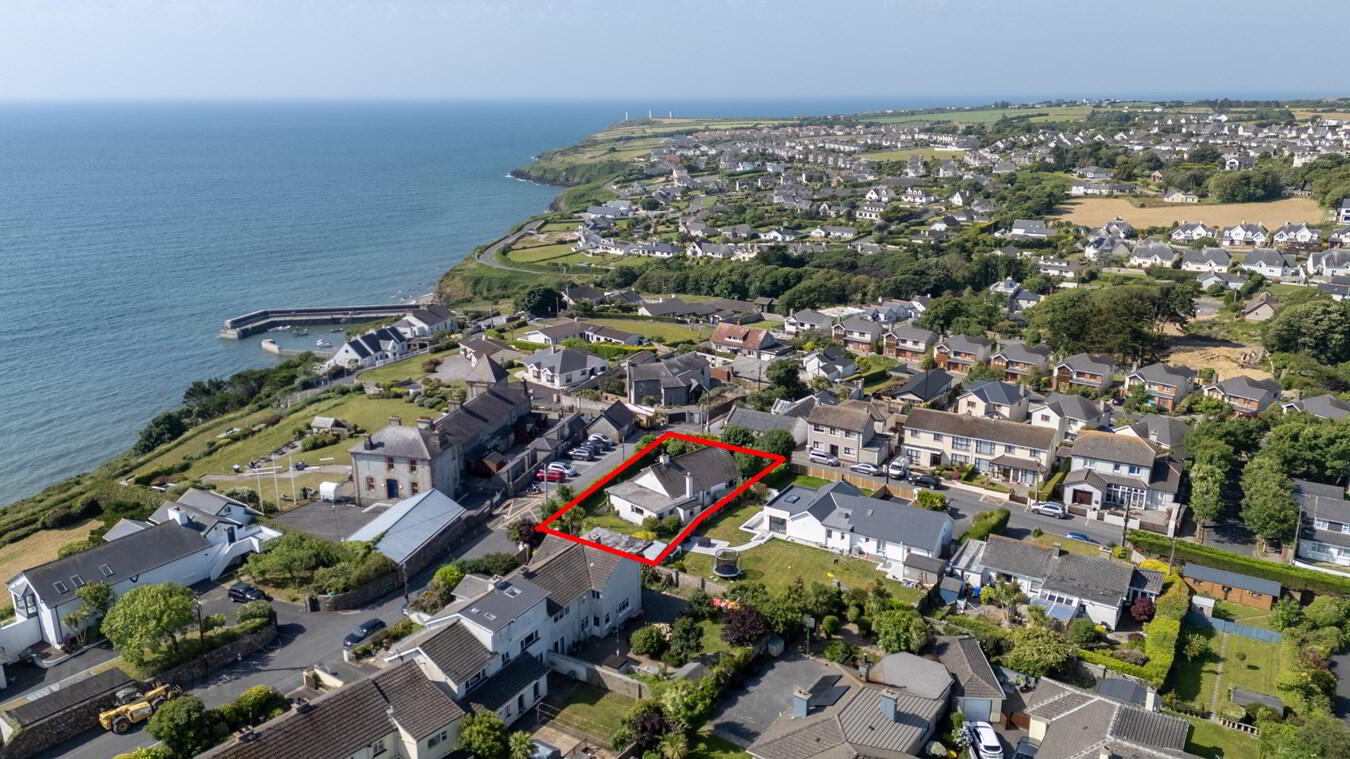
Situated in one of Tramore’s most desirable and historic locations, ‘Saint Anthony’s’ on Love Lane presents a rare opportunity to acquire a detached four-bedroom bungalow with a detached garage full of character and potential. Positioned directly opposite the Coastguard Cultural Centre and Café and just steps from the scenic Doneraile Walk, this home offers a truly privileged setting in the heart of a vibrant and much-loved coastal community.
The location is second to none. With the ocean just moments away, residents can enjoy breathtaking coastal walks and a front-row seat to Tramore’s rich maritime life. The Doneraile Walk, a local gem, winds along the cliffs with panoramic views over Tramore Bay, creating a serene backdrop to daily life. A short stroll leads to the Pier, the popular Ritz Bar, Cove Stores, Tramore Tennis Club, and a selection of excellent cafés and restaurants—all contributing to the town’s lively yet laid-back atmosphere.
The property itself, while retaining considerable charm, offers scope for refurbishment and reimagining. The accommodation includes an entrance porch and hallway, kitchen/dining area, utility, back porch, shower room, sitting room, lounge, four bedrooms, and a family bathroom. A detached garage provides valuable additional space for storage or as a workshop. Surrounded by delightful private gardens to the front, side, and rear, the property enjoys a serene and secluded setting. Off-street parking further enhances its appeal, providing a strong foundation for a stylish and comfortable home.
‘Saint Anthony’s’ is a unique offering in a setting where opportunities like this seldom arise. With its unbeatable location, immediate access to the coastline, and a wealth of local amenities on the doorstep, it presents the perfect canvas for those looking to create a bespoke home in one of the southeast’s most enduringly popular seaside destinations.
Ground Floor:Entrance Porch:
4.37m x 1.74m (14' 4" x 5' 9") The entrance porch features tiled flooring and large wraparound windows that fill the space with natural light and offer serene garden views.
Entrance Hall:
1.50m x 2.79m (4' 11" x 9' 2") and 4.25m x 0.92m (13' 11" x 3' 0") Features carpet flooring with a frosted glass sliding door leading to the front porch, providing access to multiple rooms.
Lounge:
4.08m x 3.62m (13' 5" x 11' 11") This bright and spacious living room features a large picture window overlooking the garden, filling the space with natural light. The room is complemented by a decorative fireplace and retains its original charm with carpet flooring.
Kitchen/Dining Room:
3.62m x 3.92m (11' 11" x 12' 10") The kitchen/dining room features classic wooden cabinetry and a large picture window that provides plenty of natural light and a pleasant outlook onto the garden.
Utility Room:
2.52m x 1.33m (8' 3" x 4' 4") Convenient utility room plumbed for appliances.
Back Porch:
2.47m x 0.88m (8' 1" x 2' 11") Provides access to the rear garden.
Shower Room:
1.58m x 1.69m (5' 2" x 5' 7") Tiled flooring, WC, wash hand basin and electric shower.
Sitting Room:
5.23m x 3.18m (17' 2" x 10' 5") This spacious sitting room features a large window for natural light and laminate timber flooring.
Bedroom 1:
3.38m x 3.07m (11' 1" x 10' 1") This well-proportioned bedroom features extensive built-in wardrobes with integrated vanity unit and is finished with carpet flooring.
Bedroom 2:
4.51m x 3.19m (14' 10" x 10' 6") This spacious bedroom features a large window for plenty of natural light, built-in storage with a vanity unit, and carpet flooring.
Bathroom:
1.81m x 3.15m (5' 11" x 10' 4") The fully tiled bathroom features a bath with electric shower overhead, a wash hand basin and WC.
Bedroom 3:
2.39m x 4.22m (7' 10" x 13' 10") Bright bedroom features a built-in wardrobe, carpet flooring and a wall-mounted sink for added convenience.
Bedroom 4:
3.63m x 3.61m (11' 11" x 11' 10") Features built-in wardrobes and laminate flooring.
Detached Garage:
3.30m x 6.95m (10' 10" x 22' 10") Spacious detached garage.
Outside and Services:
Features:
Excellent detached 4-bedroom coastal bungalow in a prime location, in one of Tramores most desirable addresses.
Located directly opposite the Coastguard Cultural Centre and Café and the stunning Doneraile Walk.
Spacious detached garage offering excellent storage or workshop space.
Delightful, private mature gardens.
Off-street parking.
Just a short stroll to the Ritz Bar, the Pier Café, Cove Stores and Tramore Tennis Club.
Within easy reach of many more stunning coastal spots including Tramore beach, the Guillamene and Newtown Cove swimming arenas.

Click here to view the 3D tour
