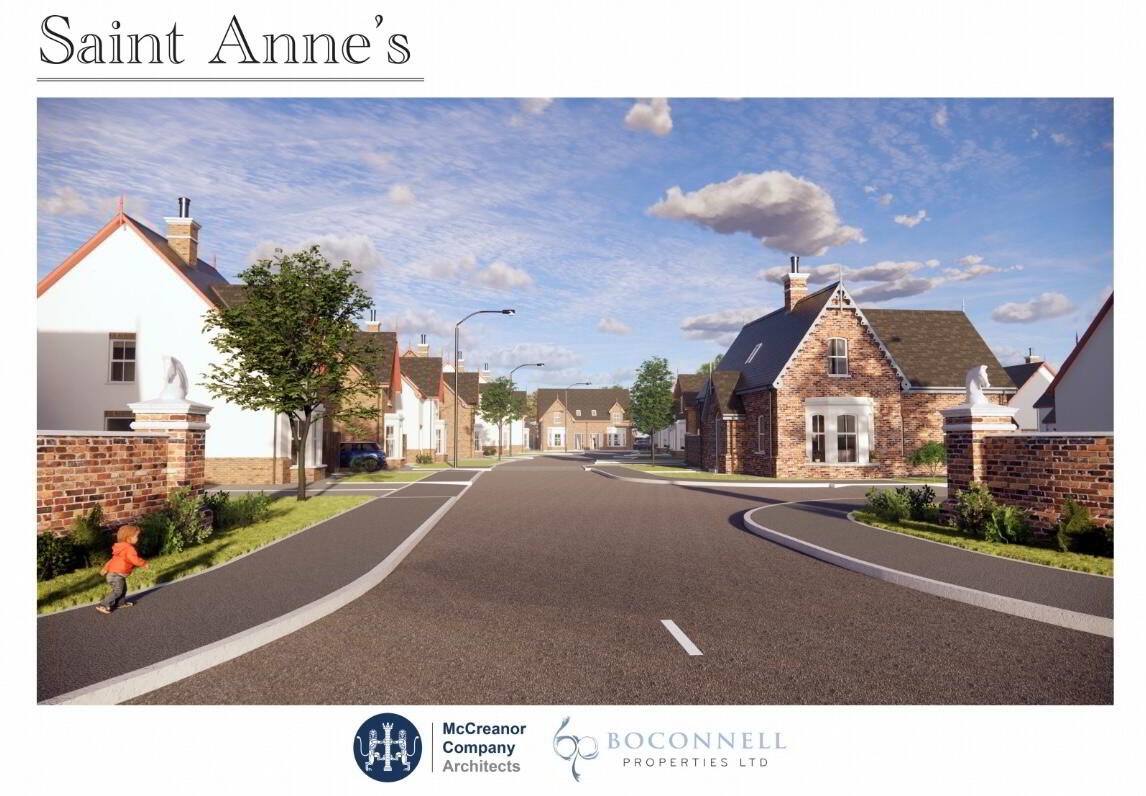Property Types
(3 available)
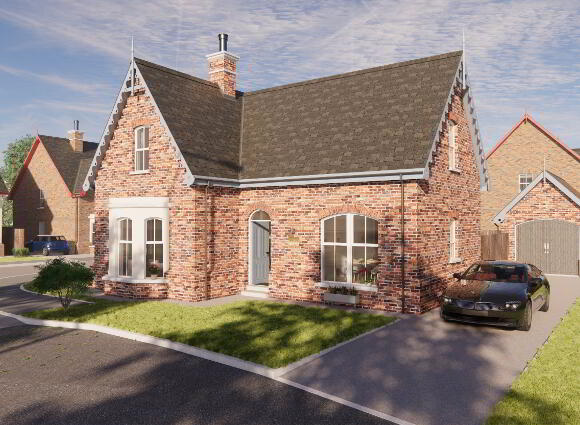
1 home available
Price £344,950
The Eton, Saint Anne's, Cornakinnegar Road, Lurgan
4 Bed Detached House (3 homes)
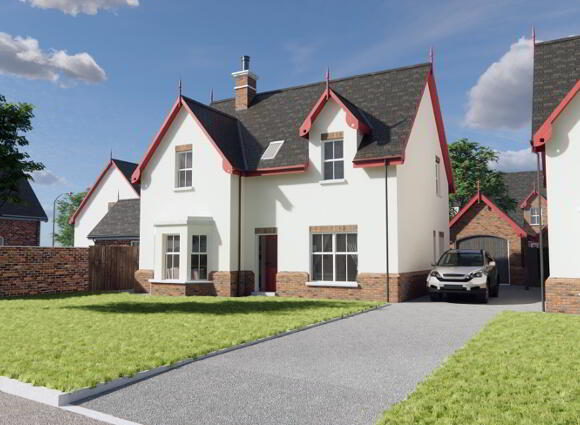
1 home available
Price £349,950
The Harvard, Saint Anne's, Cornakinnegar Road, Lurgan
4 Bed Detached House (3 homes)
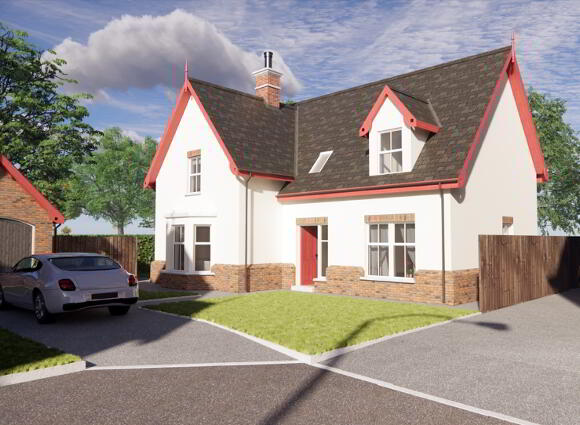
Sale agreed
The Cambridge, Saint Anne's, Cornakinnegar Road, Lurgan
4 Bed Detached House
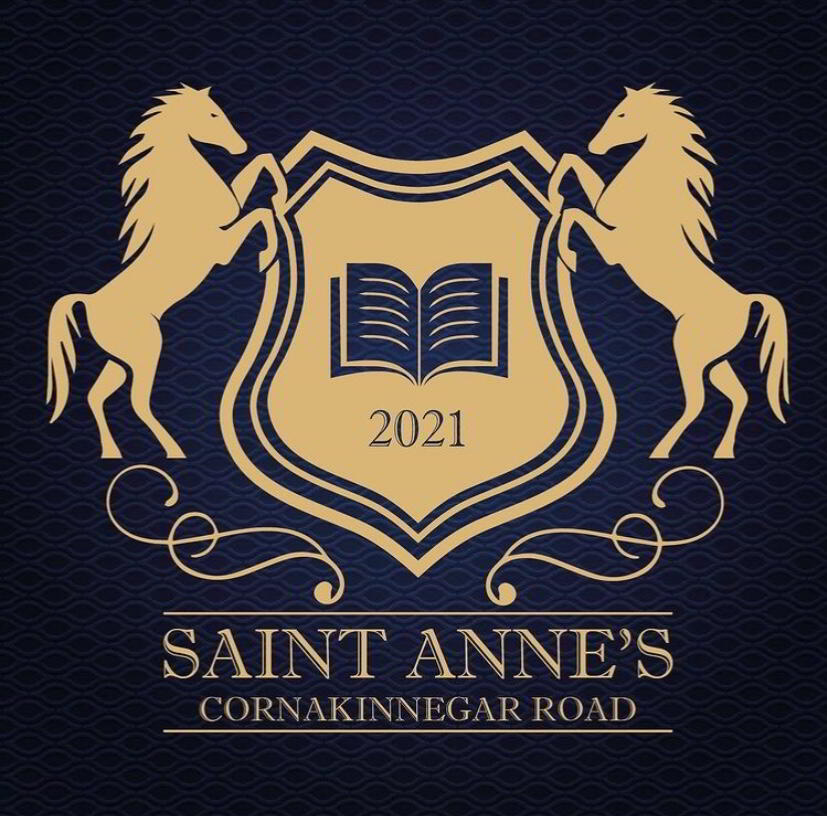
Saint Anne's is a prestigious new development of a wide range of luxurious and thoughtfully designed semi and detached family homes on the highly sought after Cornakinnegar Road in Lurgan.
Located on the edge of the town, Saint Anne’s enjoys a semi rural location and yet the M1 motorway and Lurgan Railway Station are only a few minutes away for easy commuting. One of Northern Ireland’s premier shopping centres, Rushmere, is just 10 minutes drive away.
Lurgan and Craigavon are noted for the excellent leisure facilities on offer including magnificent public parks, two golf courses and various water sport activities at the nearby Lough Neagh.
There are also two excellent recently built, state of the art, primary schools – Tannaghmore & St. Theresa’s – located in the immediate locality and the forthcoming St. Ronan’s College is to be built on it’s doorstep.
Saint Anne’s Specification
Boconnell Properties Ltd is built on an ethos of quality before profits. Therefore, your potential purchase includes a total turnkey package, with a wide range of premium choices. We believe choice is key to making your house a home.
Our homebuyers will have the following when they purchase a Boconnell Properties home:
External
• Natural Spanish/Italian slate roof
• Superior quality brick
• Superior render
• Feature fascia
• Feature arches*
• Seamless aluminium guttering
• Tarmac drives and parking areas
• Rear gardens - brick wall or fenced*
• Lawn sown
• Outside tap
• High quality front and rear doors
• Feature brick plinth
• A management company to organise the upkeep of the development
• Designed by renowned architects McCreanor & Co. Architects
General
• Moulded skirting and architrave
• Wooden flooring/carpet throughout
• High quality internal doors
• House painted throughout
• High specification wall and roof insulation
• Wood burning stove
• Feature hearth
Kitchen & Utility
• Choice of high-quality kitchens
• Slow close doors and drawers
• Stainless steel sink and drainer with choice of tap sets
• Fully fitted utility
• Electrical appliances to include:
· Fridge Freezer
· Oven and Hob
· Dish Washer
· Extractor fan
Bathroom & En-suite
• Stylish white sanitary ware
• Thermostatically controlled shower
• Pressurised water system
Heating
• Thermostatically controlled radiators
• Efficiently zoned gas central heating (Firmus Energy)
• High grade insulation
Electrical
• Comprehensive electrical layout
• Smoke and cardon monoxide detectors fitted throughout
• Connection sockets for BT and TV/Satellite channels
• External lights to front and rear
After Sales
Boconnell Properties has a long established superior after sales service. Any queries are dealt with swiftly and in a friendly and professional manner.
Warranty
• NHBC 10 year Buildmark warranty
*To selected houses

Click here to view the video
