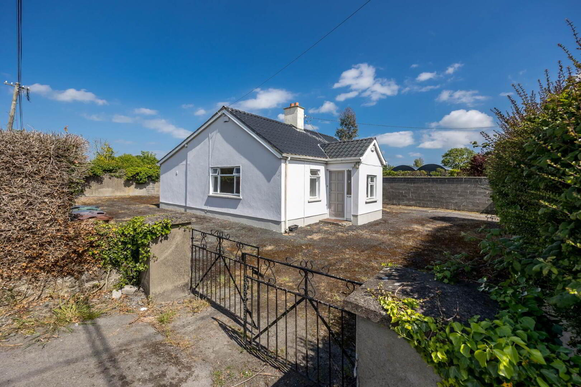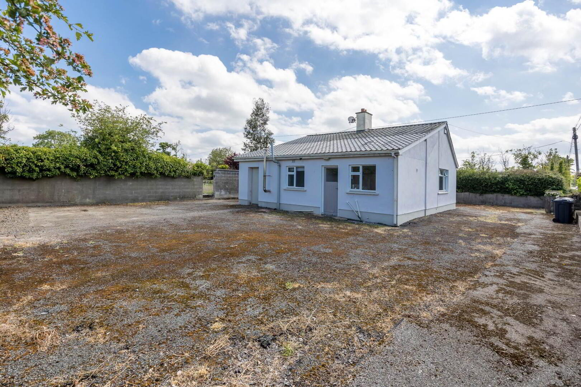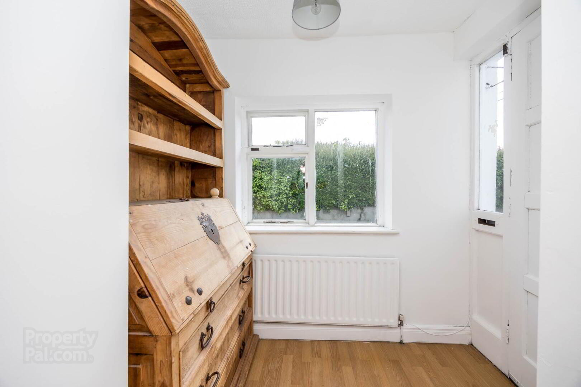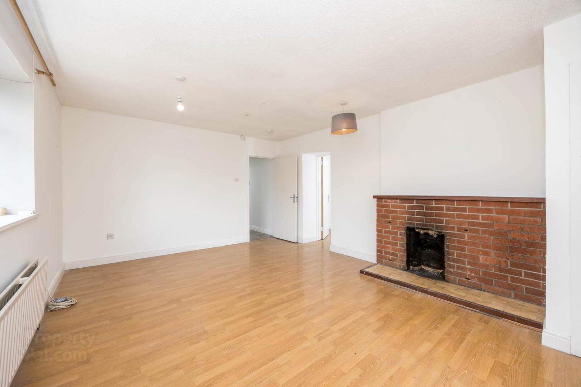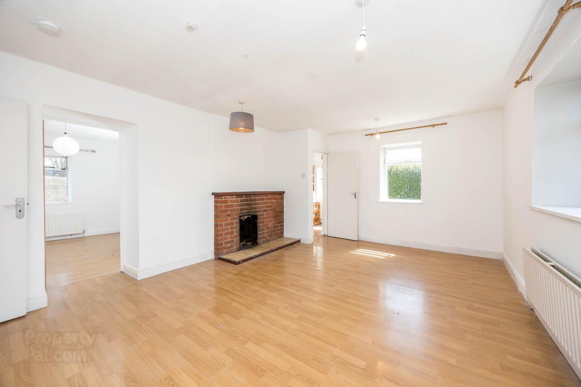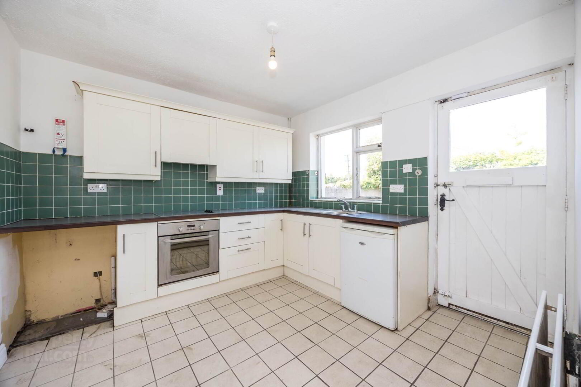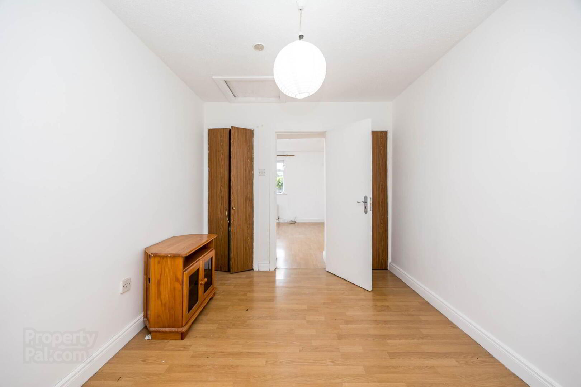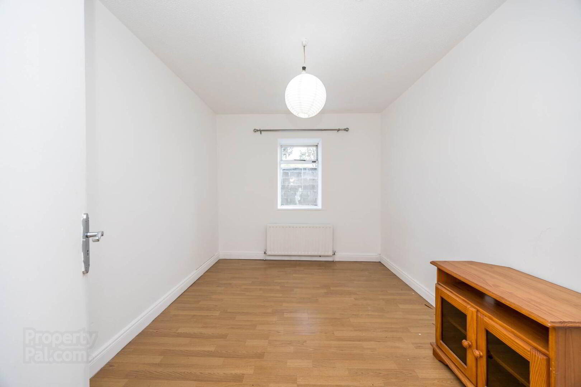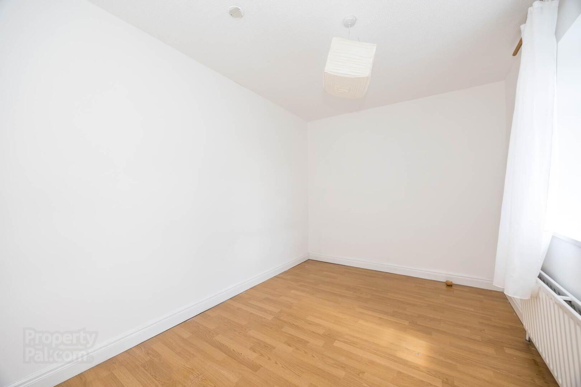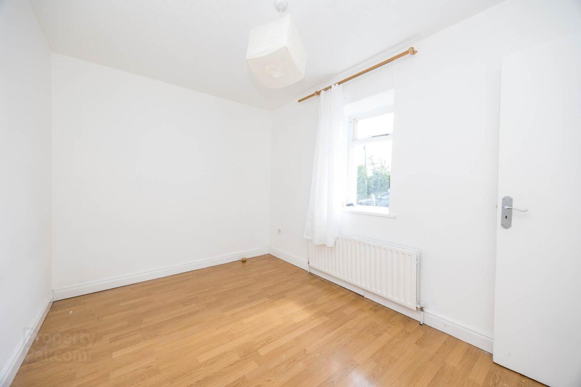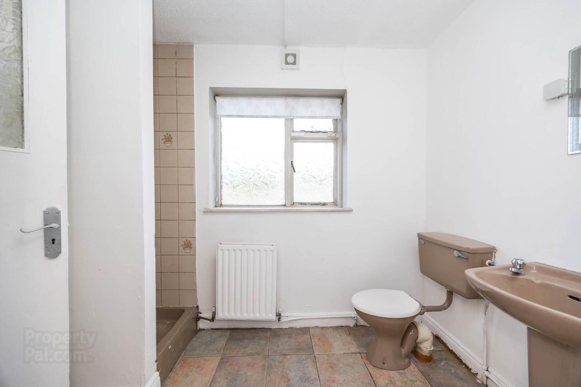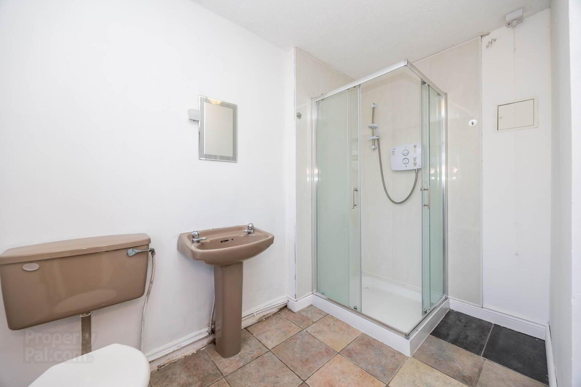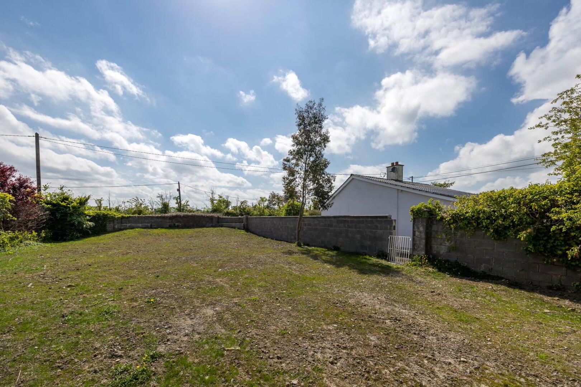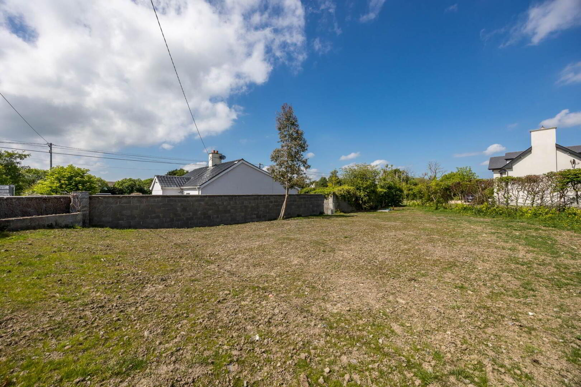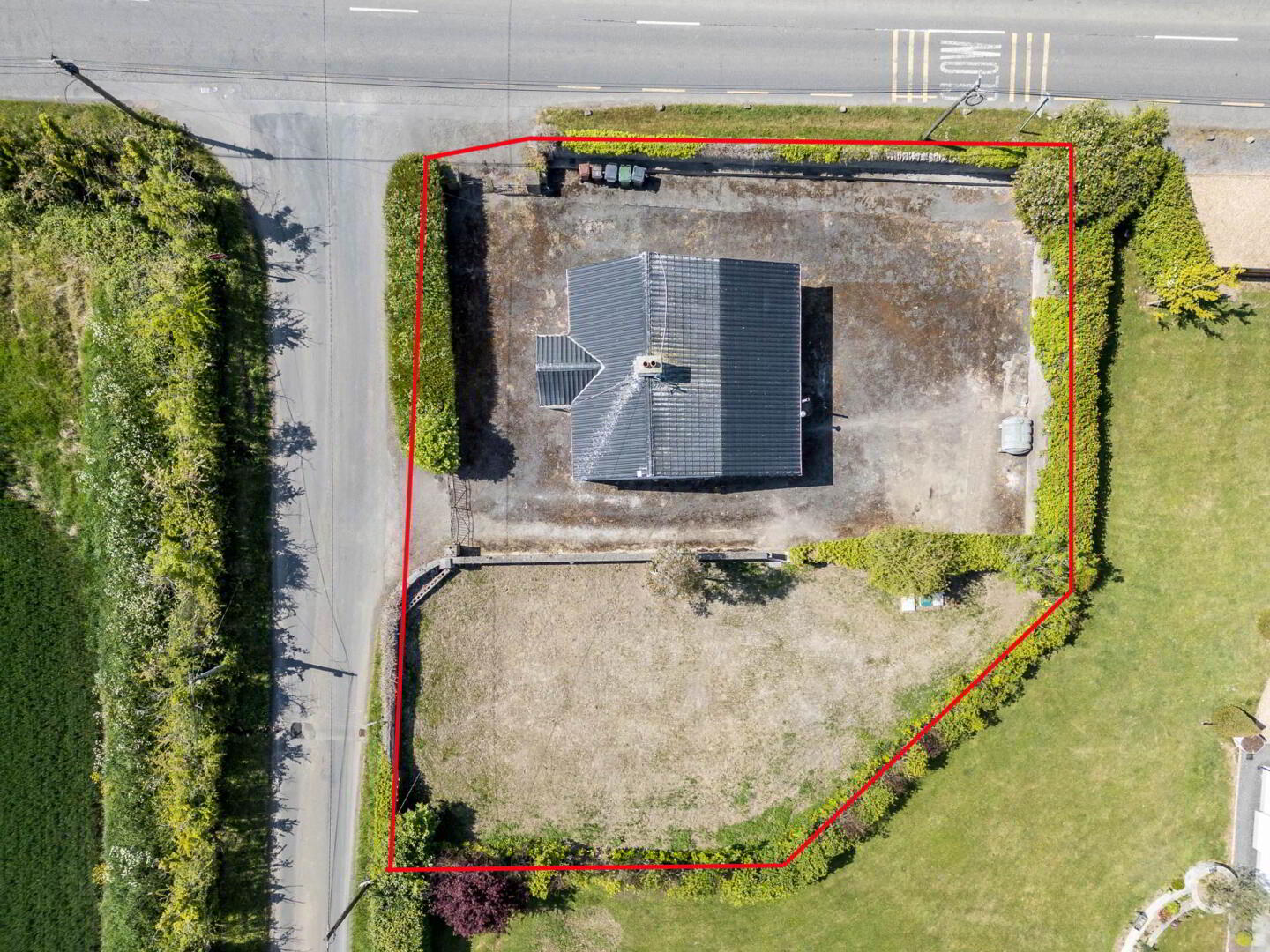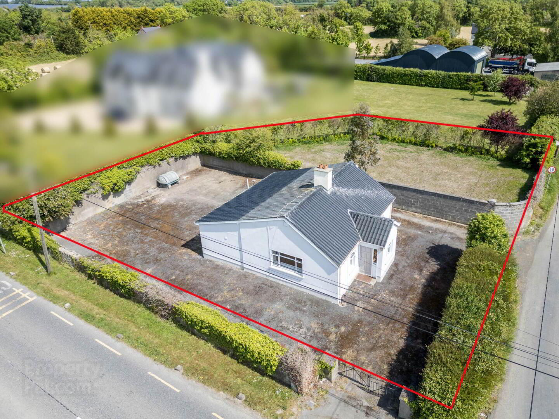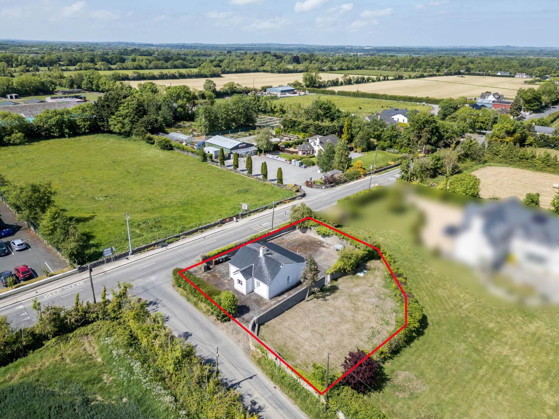Rosewood Cottage,
The Ward, Coolquoy, Dublin, D11KP27
2 Bed Detached House
Price €370,000
2 Bedrooms
1 Bathroom
1 Reception
Property Overview
Status
For Sale
Style
Detached House
Bedrooms
2
Bathrooms
1
Receptions
1
Property Features
Size
0.25 acres
Tenure
Freehold
Energy Rating

Heating
Oil
Property Financials
Price
€370,000
Stamp Duty
€3,700*²
Property Engagement
Views All Time
52
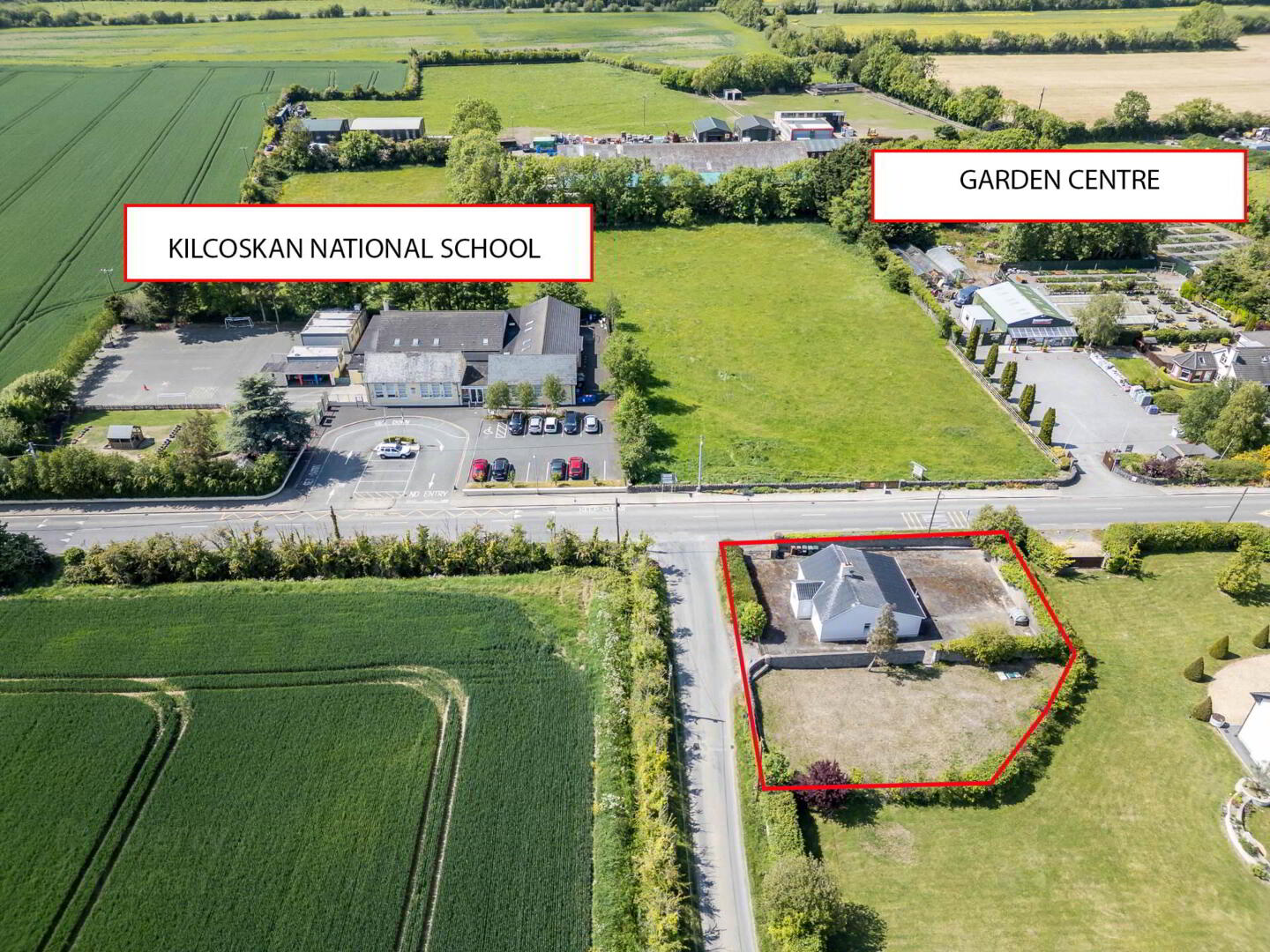
Features
- Property extends approx 77 sqm with G BER rating
- We are informed the property has been vacant since March 2023
- New bio cycle installed in 2024
- Oil Fired Central Heating
- Private setting in excellent location
- Originally built in 1910
- Bright house with dual aspect living space
- Contact us to arrange a viewing - GRIMES 01 8350 392
Originally built in 1910 the cottage has retained all of its wonderful qualities and charm. Stepping through the front door - accommodation consists of an entrance hallway, a spacious lounge offering a naturally bright living space with dual aspect, a kitchen, main bathroom with electric shower, two double bedrooms, This property offers huge potential to any willing purchaser the property has been well maintained through vacancy by its current owners.
Externally the property benefits from tarmacadam and concrete driveway and full surround of the house and is serviced with Oil Fired Central Heating and Bio Cycle (newly installed in 2024). The additional holding to the side of the property offers excellent opportunity to put your own mark on this house.
Viewing is highly recommended to fully appreciate the wonderful size and location this property offers.
Ideally located just off the old N2 motorway the area is serviced by public transport with the Ashbourne Connect & Bus Eireann bus stop a short stroll from your doorstep linking both Dublin City Centre & Dublin Airport. A short drive to the M2, M50 Motorways & Dublin International Airport. View now and avoid disappointment!
Entrance Hallway - 2.5m (8'2") x 2.08m (6'10")
Laminate wood floor & alarm panel. Access to bedroom 1 and living space. Pendant light fitting.
Bedroom 1 - 2.54m (8'4") x 3.59m (11'9")
Situated off entrance hall to front of house with laminate wood floor. Pendant light fitting
Lounge - 5.05m (16'7") x 3.85m (12'8")
Laminate wood floor, light filled room with dual aspect windows, Complete with open fire with brick fireplace surround and 3 pendant light fittings
Bedroom 2 - 2.7m (8'10") x 3.61m (11'10")
Situated off the living space this double room is complete with laminate wood floor & built in wardrobes and pendant light fitting
Kitchen - 3.02m (9'11") x 3.04m (10'0")
Range of floor & eye level fitted press units with tiled splashback. Integrated single oven, electric hob & extractor fan. Plumbed for washing machine. Tiled floor. Back door to rear of house
Main Bathroom - 2.91m (9'7") x 2.7m (8'10")
Situated to the rear of the house this large bathroom comprises w.c., w.h.b., & electric shower with PVC panelling. Tiled floor & partially tiled walls. Window for ventilation and space where previous shower was located
Rear Garden
East facing lawned holding to side of the house. The perimeter of the house provides tarmac surround for easy access and offers external light fitting. This site offers excellent scope to renovate / extend the property (STPP)
what3words /// tilted.frenzy.liberated
Notice
Please note we have not tested any apparatus, fixtures, fittings, or services. Interested parties must undertake their own investigation into the working order of these items. All measurements are approximate and photographs provided for guidance only.

Click here to view the video
