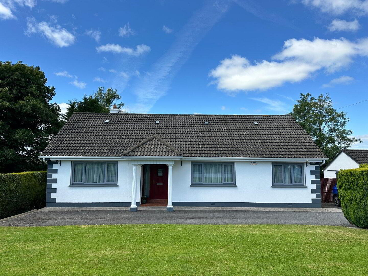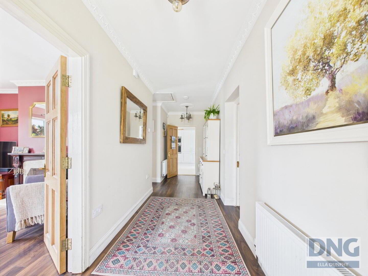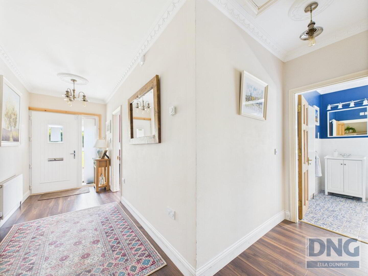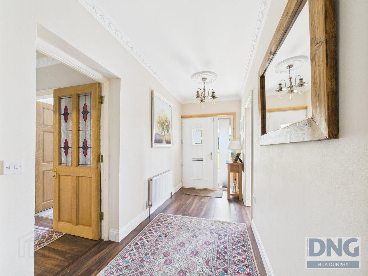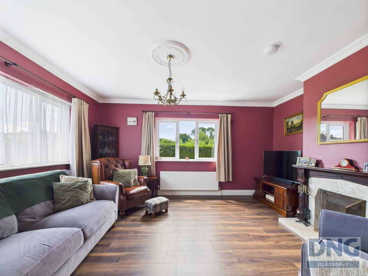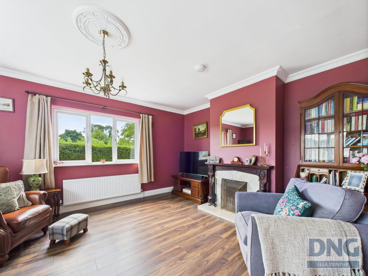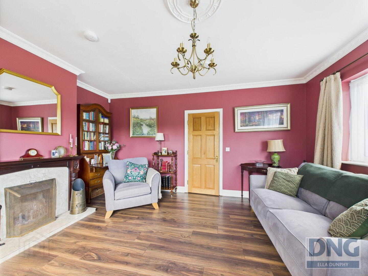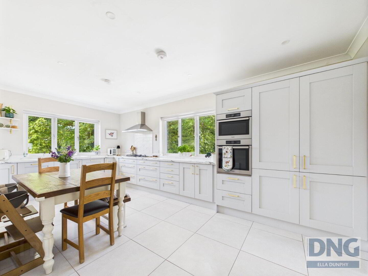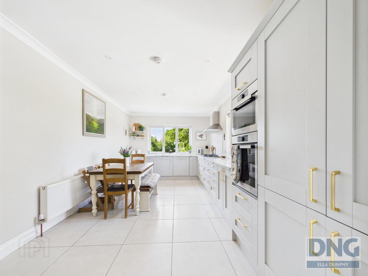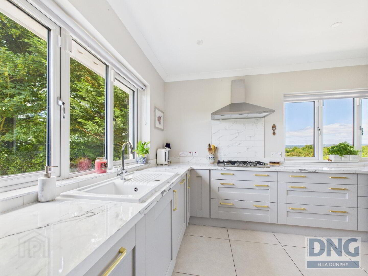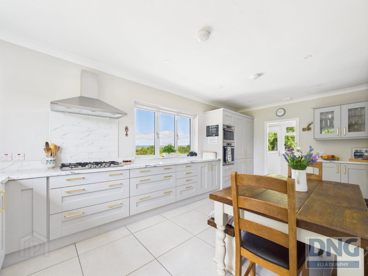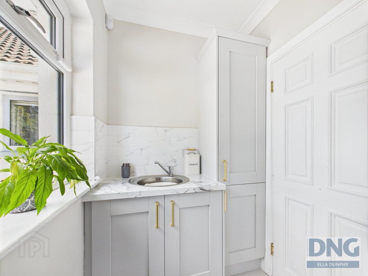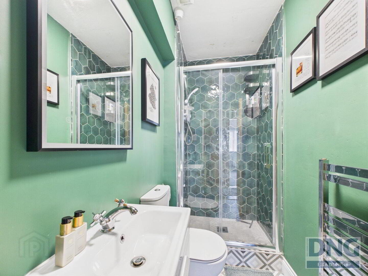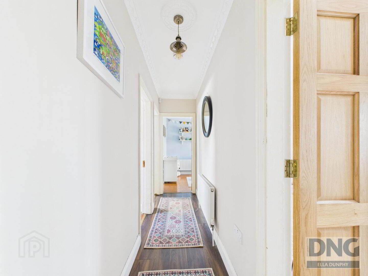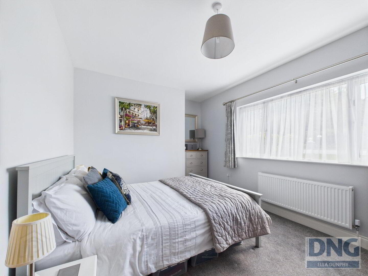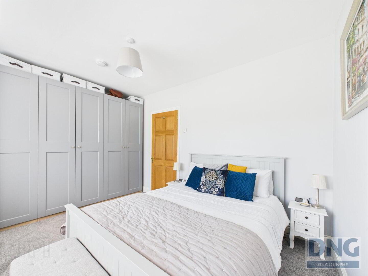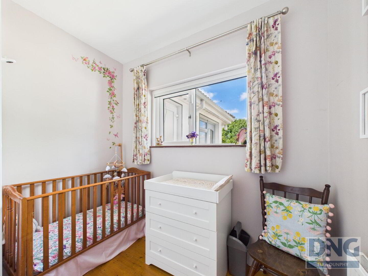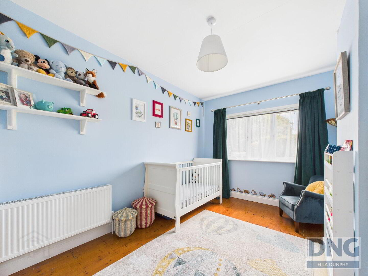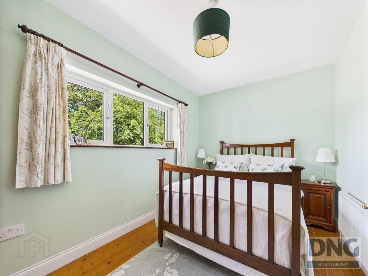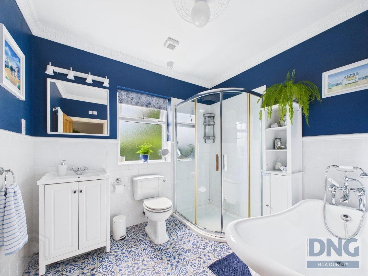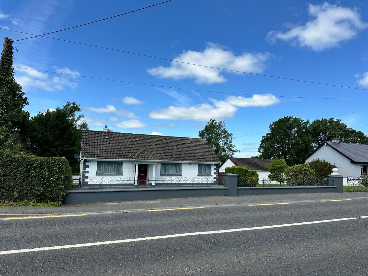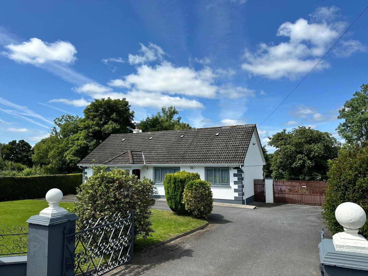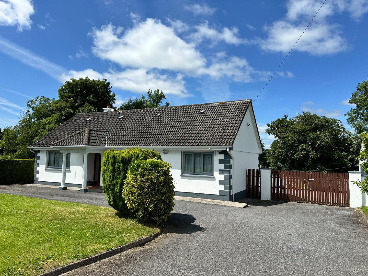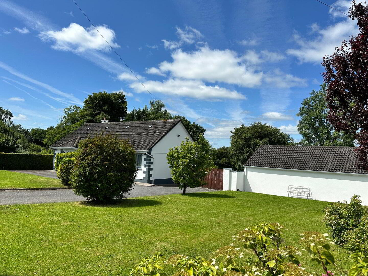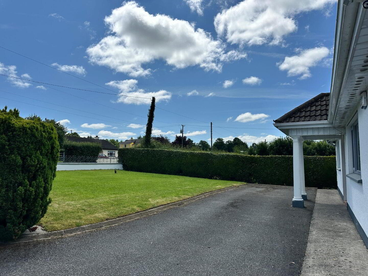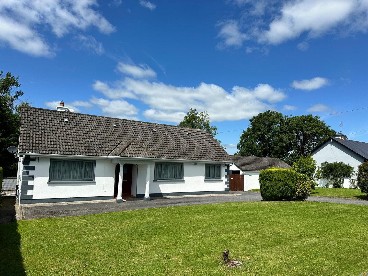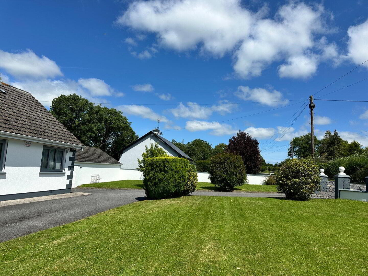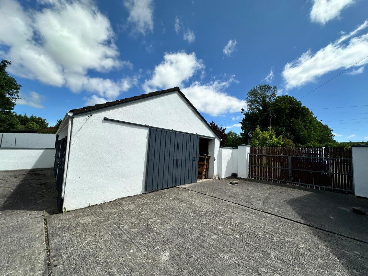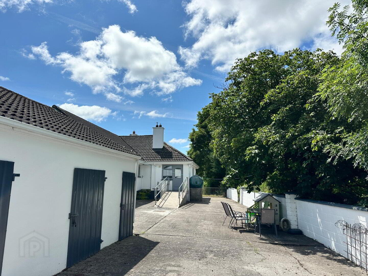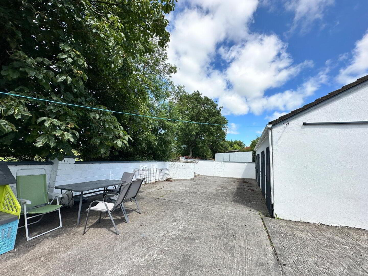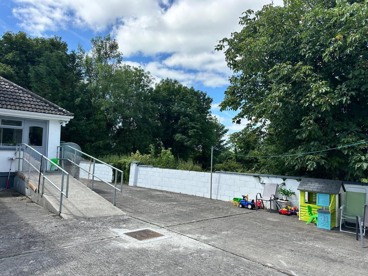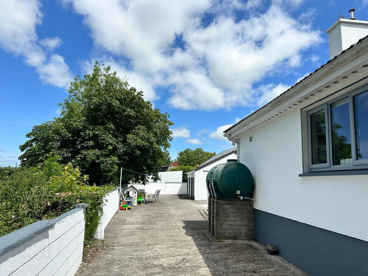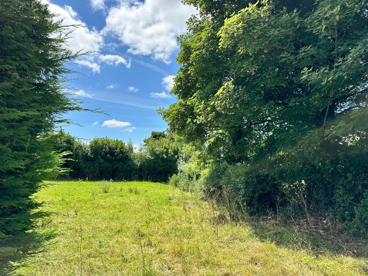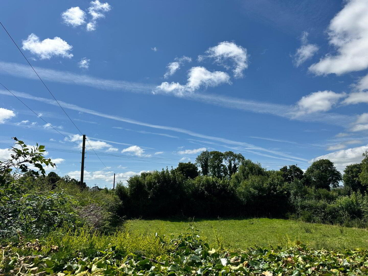Rose Cottage,
Moneenroe, Castlecomer, R95VAA3
4 Bed House
Asking Price €295,000
4 Bedrooms
2 Bathrooms
Property Overview
Status
For Sale
Style
House
Bedrooms
4
Bathrooms
2
Property Features
Size
116 sq m (1,249 sq ft)
Tenure
Not Provided
Energy Rating

Property Financials
Price
Asking Price €295,000
Stamp Duty
€2,950*²
Property Engagement
Views All Time
87
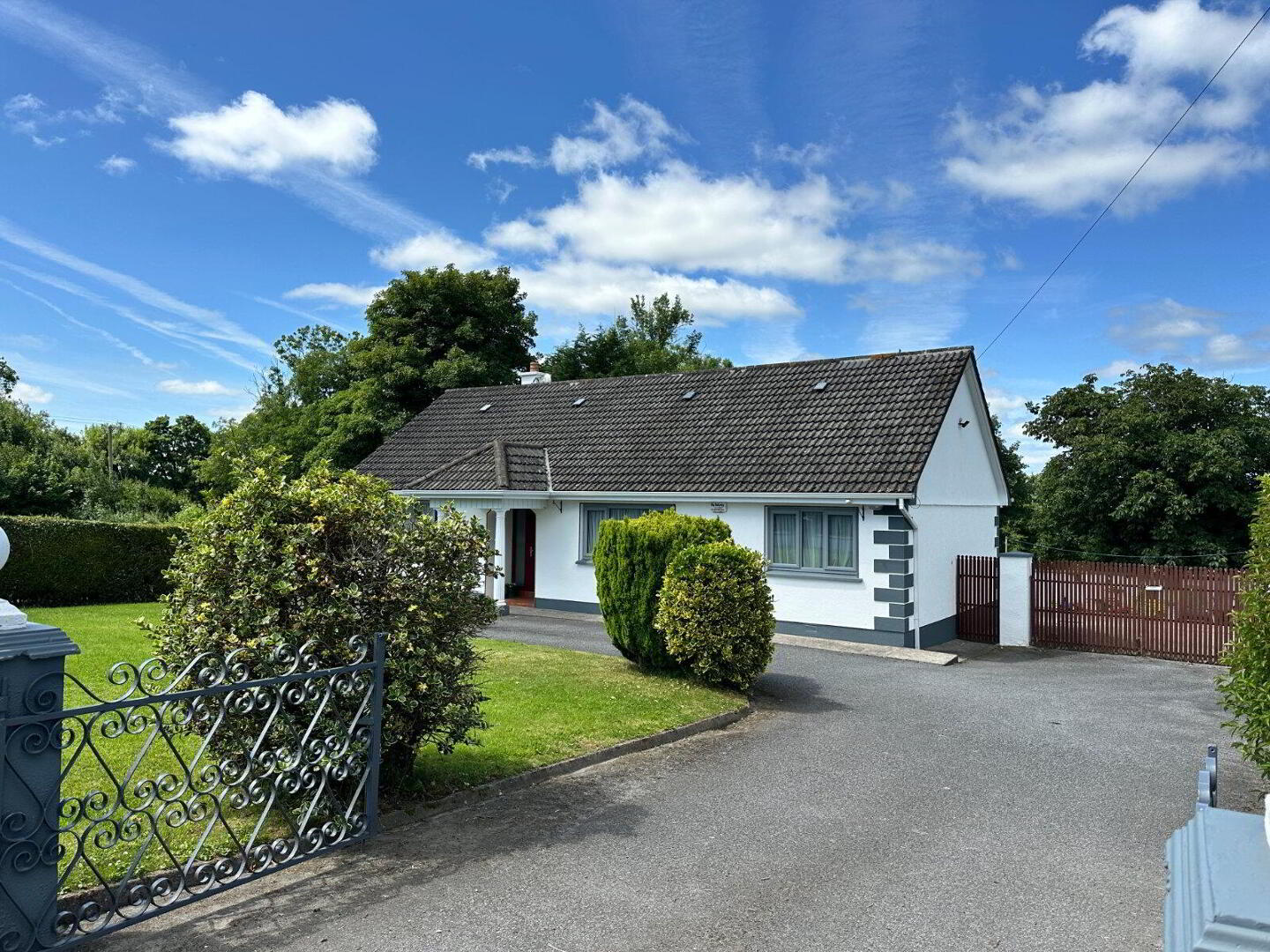 Rose Cottage, located in the peaceful village of Mooneenroe near Castlecomer, Co. Kilkenny, is a charming beautifully maintained, 4-bedroom, 2-bathroom detached bungalow, set on a well-maintained and spacious site. With its neat, whitewashed exterior, tiled roof, and inviting front entrance, the property exudes warmth and practicality. The house features large front-facing windows that flood the interior with natural light, while a tarmac driveway provides ample off-street parking. Surrounded by mature hedging and a manicured lawn, the home also includes a detached garage with adjoining stables or storage options, making it ideal for families or those seeking peaceful countryside living with useful outdoor space.
Rose Cottage, located in the peaceful village of Mooneenroe near Castlecomer, Co. Kilkenny, is a charming beautifully maintained, 4-bedroom, 2-bathroom detached bungalow, set on a well-maintained and spacious site. With its neat, whitewashed exterior, tiled roof, and inviting front entrance, the property exudes warmth and practicality. The house features large front-facing windows that flood the interior with natural light, while a tarmac driveway provides ample off-street parking. Surrounded by mature hedging and a manicured lawn, the home also includes a detached garage with adjoining stables or storage options, making it ideal for families or those seeking peaceful countryside living with useful outdoor space. Furthermore, it's conveniently located just 20 minutes from Kilkenny City, with the M9 motorway a mere 15-minute drive away and the bustling town of Castlecomer just a quick 5-minute drive. In Castlecomer, you'll discover a wealth of educational options, including Castlecomer Community School, as well as three primary schools. Additionally, the town offers convenient shopping facilities, cafés and access to The Discovery Park, making Rose Cottage an ideal blend of countryside charm and urban convenience.
ACCOMMODATION
Entrance Hallway - Bright and welcoming entrance hallway featuring elegant ceiling cornicing and rich wood flooring.
Living Room - This large family reception room is bright and welcoming, with generous windows that flood the space with natural light. A striking ornate open fireplace, complete with a granite hearth and mahogany mantlepiece, adds warmth and character. Elegant ceiling cornicing and a decorative chandelier enhance the traditional charm of the room.
Bathroom - This stylish bathroom features, classic white wc & whb, a sleek walk-in shower with striking hexagonal tiles, and contemporary chrome fittings that create a fresh, modern look. Tiled floor. Wall mounted heated towel rail.
Kitchen/Dining Room - This bright, open-plan kitchen and dining area is filled with natural light from large dual-access windows, creating a warm and inviting atmosphere. Elegant floor and eye-level cabinetry with gold handles is beautifully complemented by white marble-effect countertops and a matching tiled backsplash, offering a clean and sophisticated aesthetic. Tiled flooring enhances the fresh, airy feel of the space, making it both stylish and practical.
Utility Room - Stylish Utility Room with tiled flooring. Ample storage and plumbed for washing machine & dryer. Convenient rear access door.
Bedroom 1 - Large master bedroom, featuring ample built-in storage with fitted wardrobes, soft carpet flooring, and a large window that fills the room with natural light.
Bedroom 2 - Multi-purpose room ideal for single bedroom, nursery or work from home office. Solid timber floor.
Bedroom 3 - Large double bedroom. Solid timber flooring.
Bedroom 4 - Light filled large double bedroom. Solid timber flooring.
Main Bathroom - Large luxury bathroom with tasteful contemporary tiled floor. Extra-large shower tray with Triton shower and tiled surround. Classic white clawfoot tub, wc & whb with built in storage.
GARAGE - Includes a well-maintained large garage with adjoining stables or storage options. The garage is enclosed within a gated area, offering security and privacy, and is easily accessible from the main driveway.
GROUNDS - This property is set within impeccably maintained and mature grounds, featuring expansive lawns that are lush and neatly trimmed. A tarmacadam driveway winds through the front garden to the rear of the home. The gardens are thoughtfully landscaped with a selection of shaped shrubs, ornamental trees, and seasonal flowering plants, offering both privacy and a scenic view.

Click here to view the 3D tour
