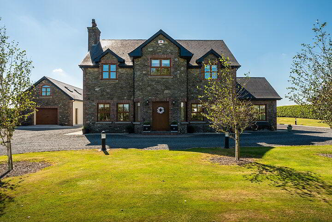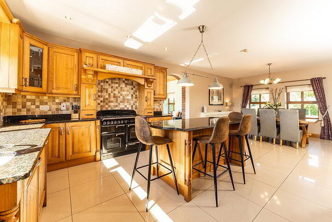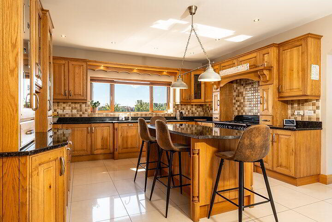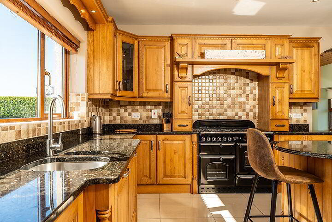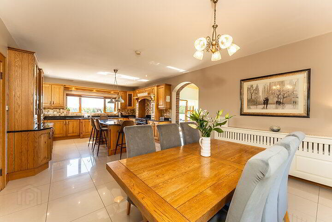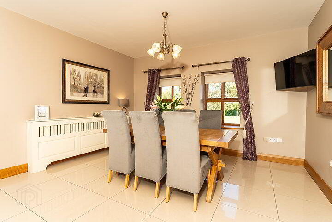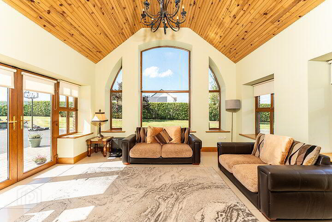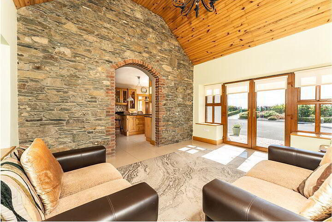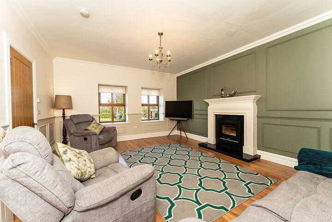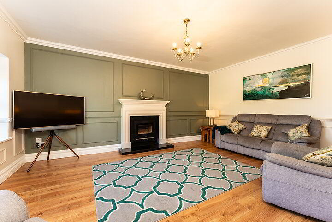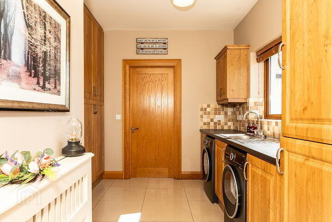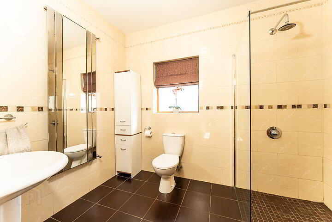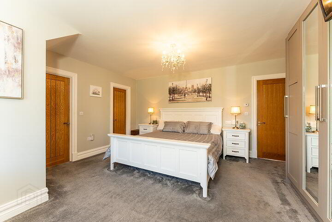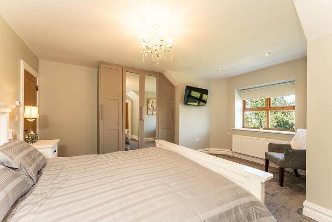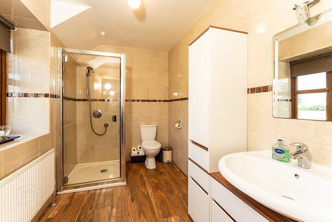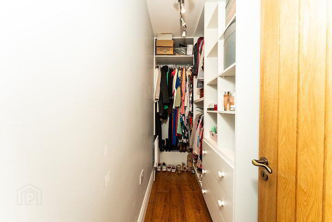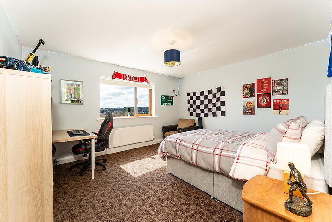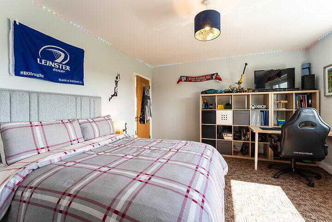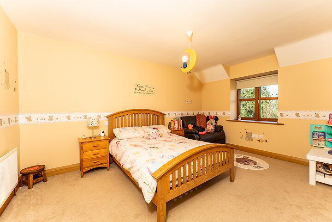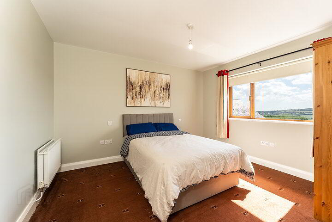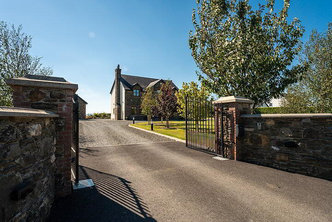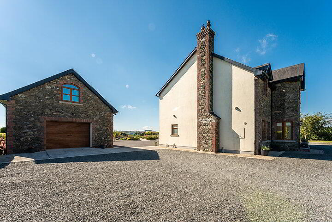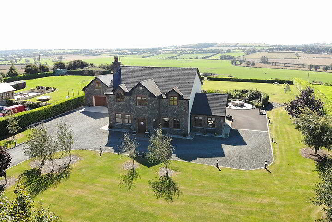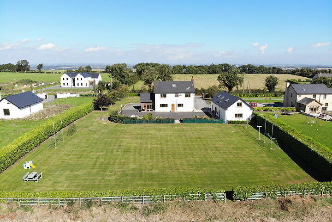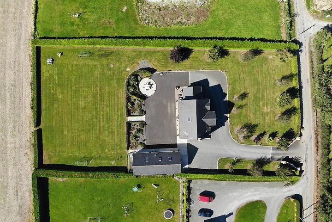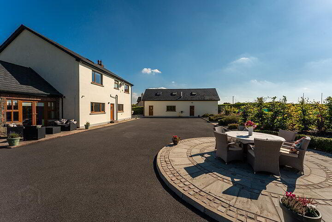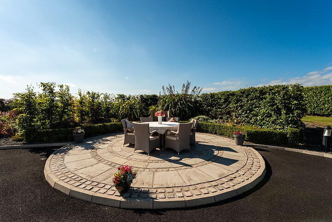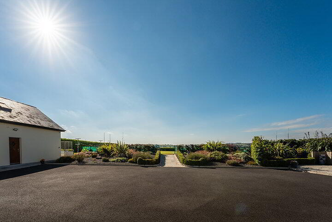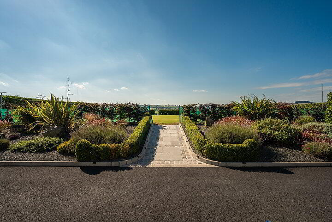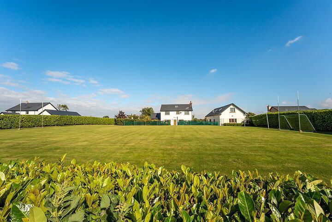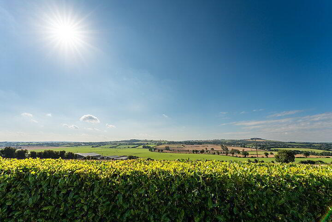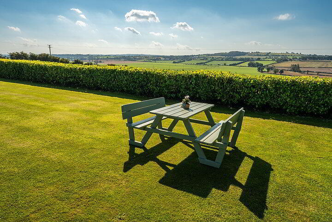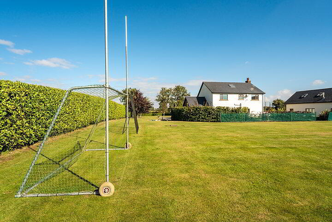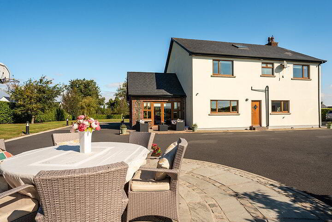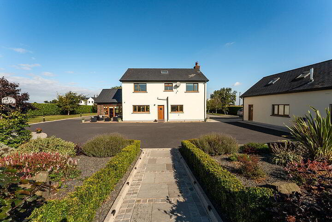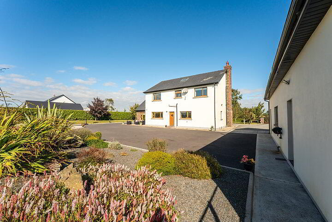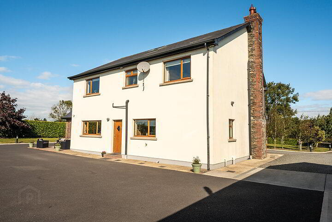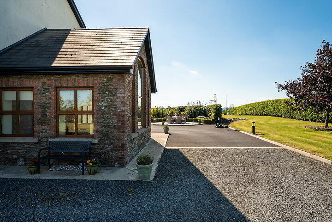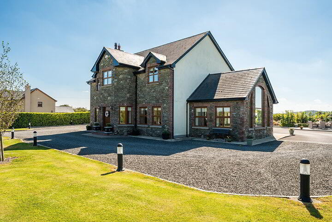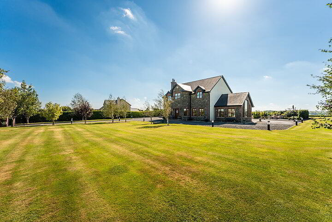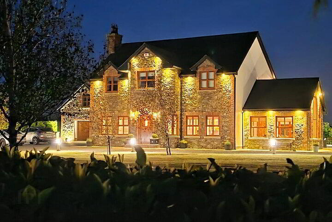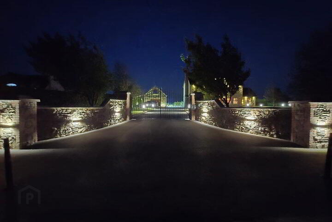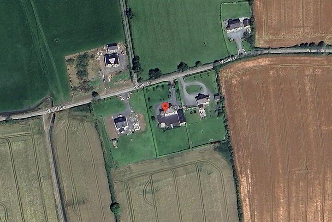Roestown
Ardee, A92F9R6
4 Bed Detached House
Price €620,000
4 Bedrooms
3 Bathrooms
Property Overview
Status
For Sale
Style
Detached House
Bedrooms
4
Bathrooms
3
Property Features
Size
217 sq m (2,335.8 sq ft)
Tenure
Not Provided
Energy Rating

Property Financials
Price
€620,000
Stamp Duty
€6,200*²
Property Engagement
Views All Time
94
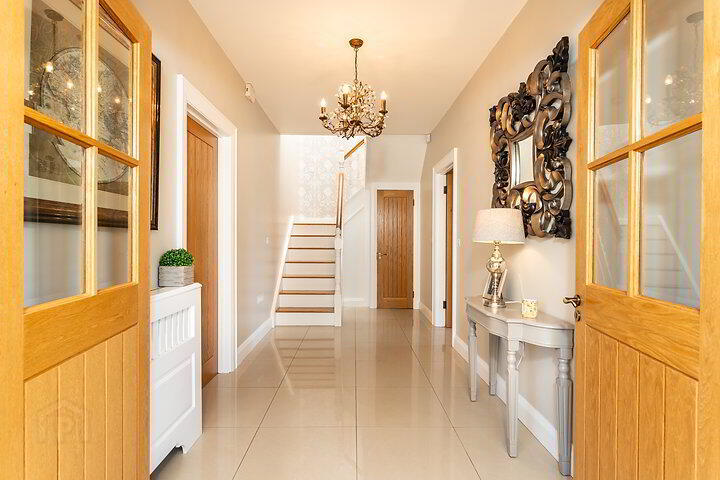 This truly exceptional home commands uninterrupted views over the rolling countryside from its elevated one-acre site. The stone-clad exterior blends seamlessly with the natural surroundings, framed by mature trees, landscaped gardens, and thoughtfully placed lighting that creates the perfect evening ambience.
This truly exceptional home commands uninterrupted views over the rolling countryside from its elevated one-acre site. The stone-clad exterior blends seamlessly with the natural surroundings, framed by mature trees, landscaped gardens, and thoughtfully placed lighting that creates the perfect evening ambience. To the rear, a south-facing orientation ensures sunlight throughout the day. Just off the sunroom, a private southwest– facing patio provides a sheltered suntrap, while a purposely designed outdoor dining space completes the setting for relaxation and entertaining.
Inside, the property has been meticulously maintained to the highest standard. The open plan kitchen and dining area flows effortlessly into a west facing sunroom, where a vaulted pitch-pine ceiling and expansive glazing flood the space with natural light, creating a warm and inviting heart of the home.
A substantial garage extends to 160m², with electric roller shutters and an open-plan loft. Currently configured with a gym and generous storage, this versatile building offers scope for multiple uses, from workspace to hobby studio or home office.
Located in Roestown just 5km south east of Ardee and minutes from the M1 or N2 corridors. Access to Dublin via the M1 with a travel time from house to M50 of 45 minutes only.
The market town of Ardee is Louth’s third largest town and serves for all typical amenities with primary and secondary schools, shops, bars, restaurants.
Features
Private detached property
Modern open plan living
Family orientated living space with exceptional views
Extending to C. 217 m2
Site of 1 acre
South facing rear patios and gardens
Built circa 2010
Filtered water system
OFCH
Zoned heating controls
High BER rating
Enclosed dog pen with concrete base
Electric gates, stone built piers and walled bellmouth
Held freehold
Easy access to M1 and N2 motorways
ACCOMMODATION
Vestibule
Tiled flooring, solid front door, double doors to main hallway
Hallway
Tiled flooring, solid stairwell, under stairs storage
Kitchen/diner
Triple aspect, tiled flooring, solid oak kitchen units with granite counter tops, gas fuelled Range Master with double electric oven, kitchen island, tiled splashback, spot lighting
Sitting room
High quality laminate flooring, insert solid fuel stove, panelling, feature panelled wall, coving
Sun room
Triple aspect, double doors onto patio, vaulted ceiling, tiled flooring, feature stone wall
Utility
Tiled flooring, solid units, tall storage, sink, tiled splashback
Downstairs bathroom
Tiled throughout, toilet, WHB, pump shower and enclosure
Bedroom 1
Carpet flooring, walk in wardrobe, en-suite, built in storage
En-suite
Tiled floors and shower enclosure, WHB vanity unit, toilet
Bedroom 2
Carpet flooring
Bedroom 3
Carpet flooring
Bedroom 4
Carpet flooring
Outside
Mix of cobble lock, concrete, tarmac and pebbled hard surfaces, external lighting, detached garage
Construction
The property is of typical concrete block construction with a mix of natural stone and painted render finish, pitched natural slate cut roof, uPVC fascia, soffit & downpipes, double glazed windows and doors, solid front door
Essential services
drilled well and pump
Septic tank and percolation area
OFCH
Alarmed
Viewing
By appointment only
Negotiator
Anthony Byrne
AssocSCSI/AssocRICS
H.Cert. Property Studies
N.Dip. Building Surveying

