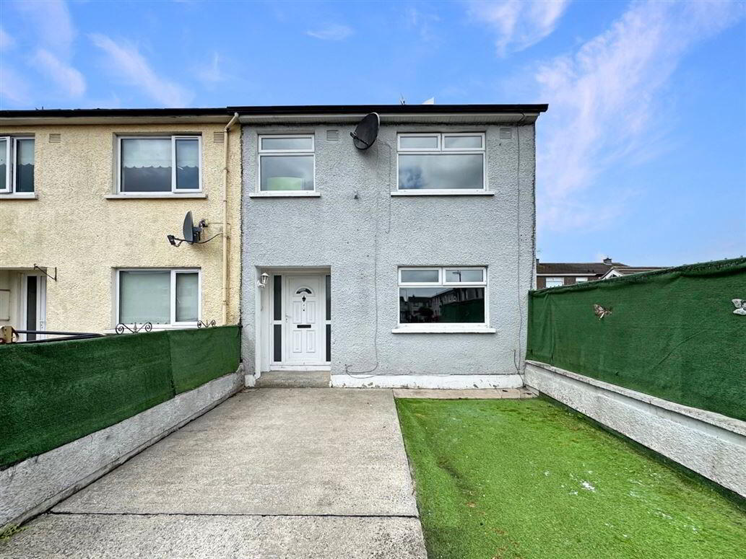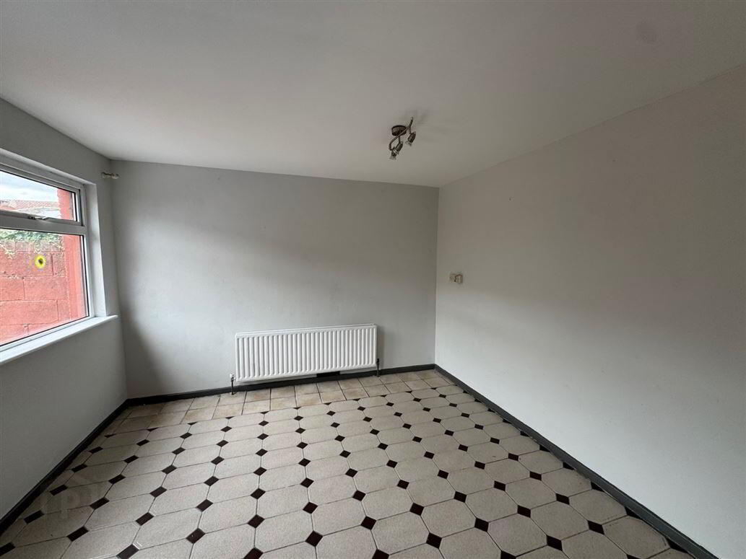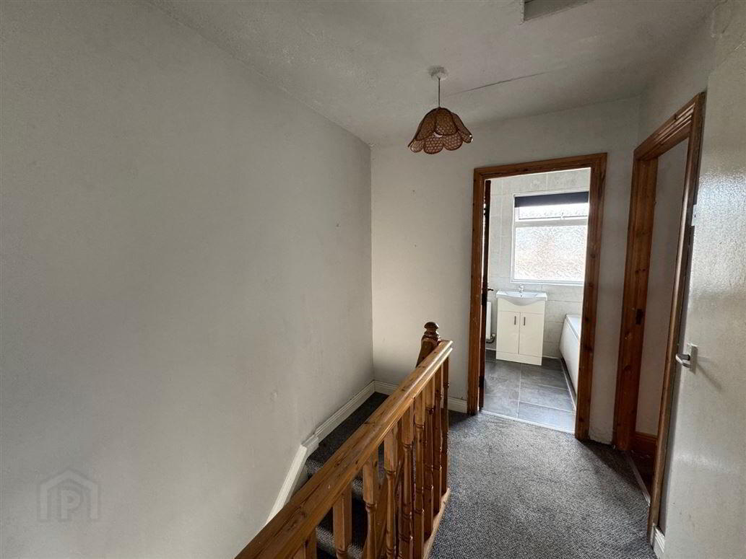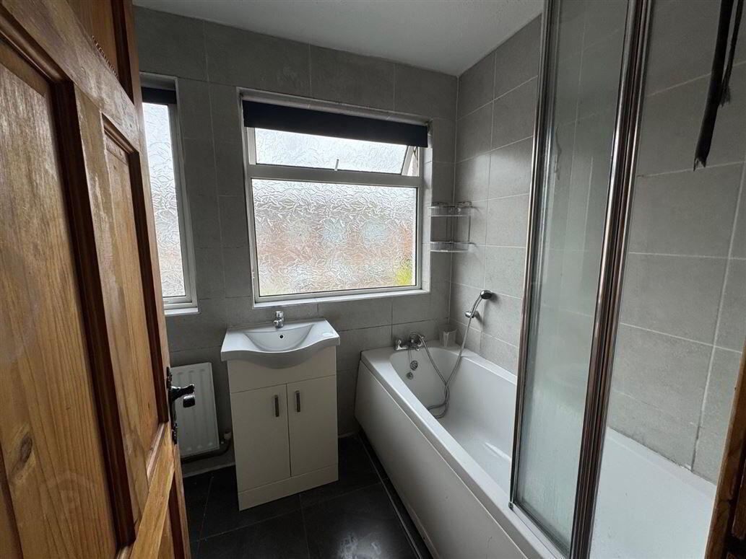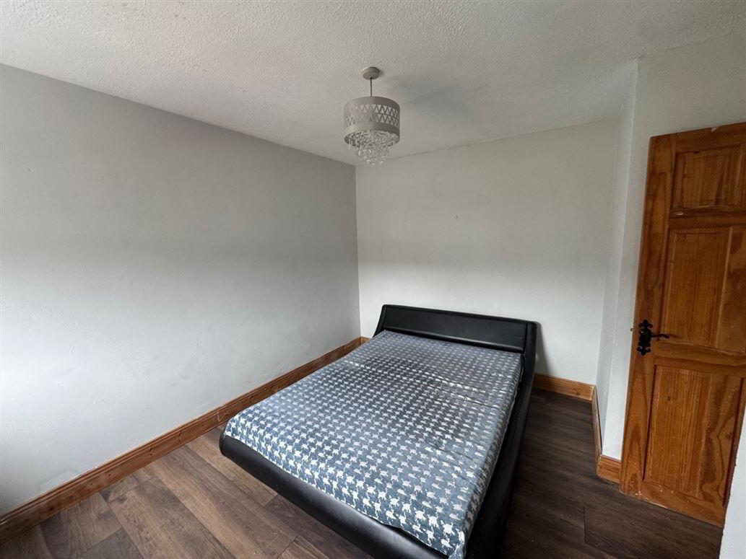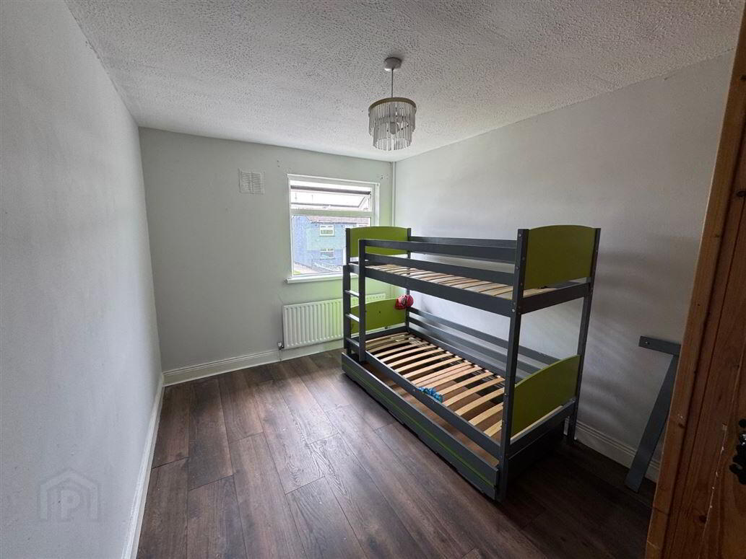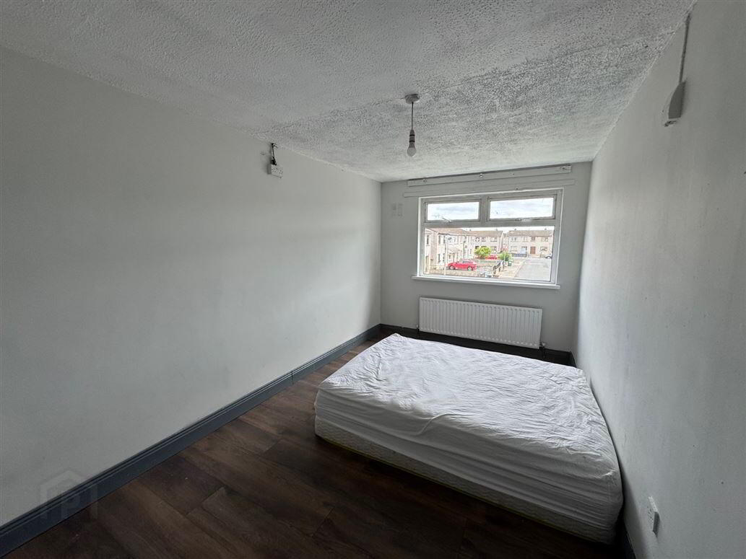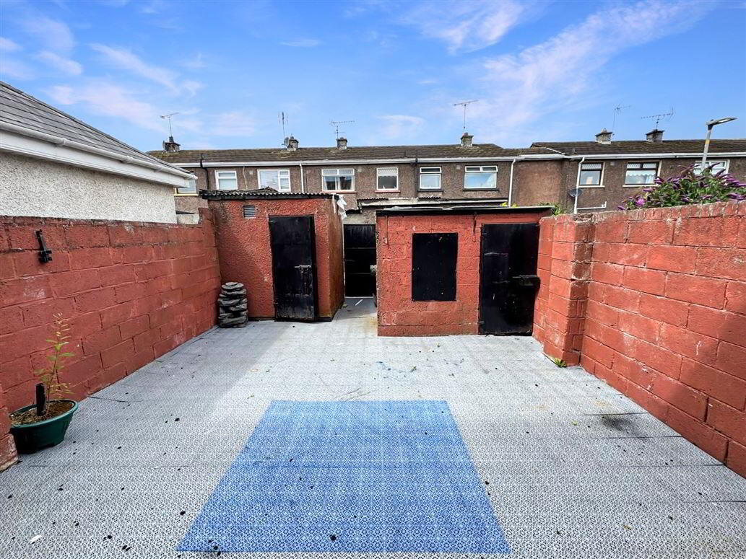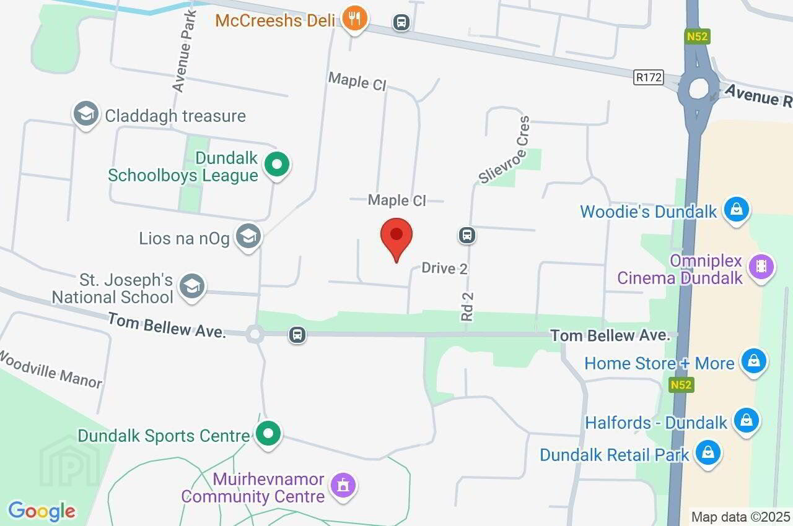Road 2, 34 Muirhevnamore,
Dundalk, A91Y6D7
3 Bed House
Price €165,000
3 Bedrooms
1 Bathroom
Property Overview
Status
For Sale
Style
House
Bedrooms
3
Bathrooms
1
Property Features
Size
91 sq m (979.5 sq ft)
Tenure
Not Provided
Property Financials
Price
€165,000
Stamp Duty
€1,650*²
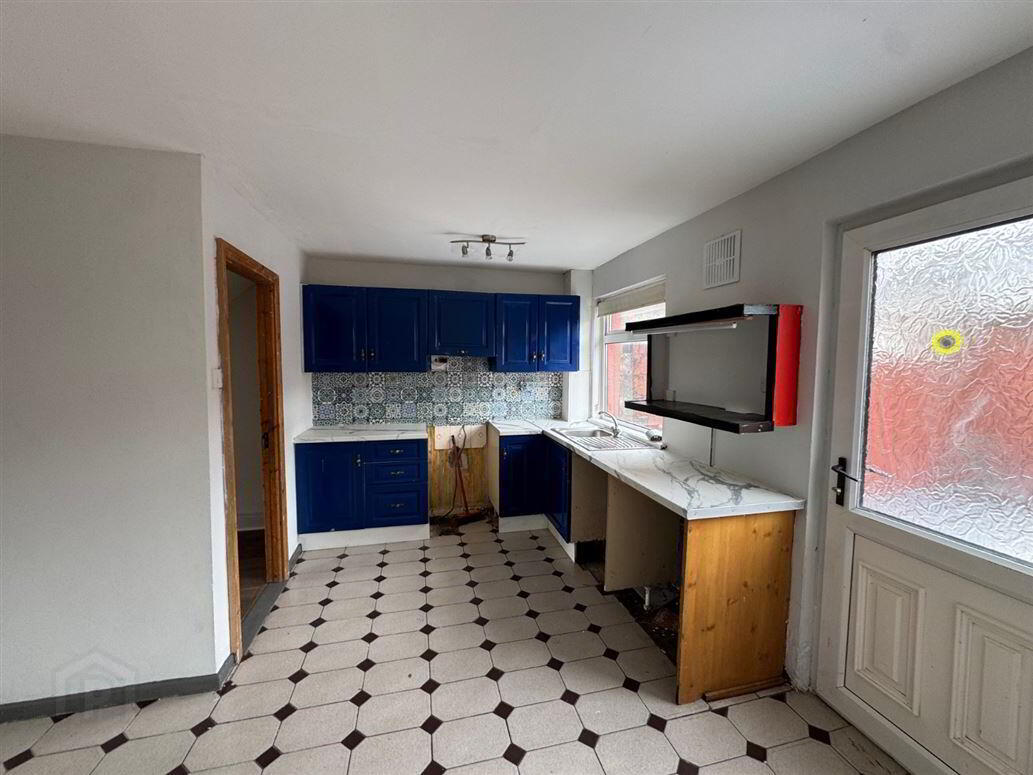
Additional Information
- Excellent transport links Open fire in sitting room Oil fired central heating End of terrace property Rear access to back garden Two built sheds to the rear of the property
DNG Duffy presents Raod 2, 34 Muirhevnamore, Dundalk a three-bedroom, end-of-terrace property offering 90 sq. m. of practical living space in a convenient, well-established location.
Upon entering the home, downstairs you will find a welcoming sitting room with an open fire and a tiled kitchen/dining area, perfect for everyday family life. Upstairs, three bedrooms and a family bathroom complete the accommodation. A mix of laminate, tiled, and carpeted flooring runs throughout the property.
Externally, the walled rear garden offers privacy and includes two built sheds providing valuable storage space. Rear access to the garden adds further practicality.
This property is ideally located close to DKIT, Dundalk Retail Park, and the town centre, with easy access to local schools, shops, amenities, and public transport links.
34 Muirhevnamore is a solid choice for first-time buyers seeking a home with scope for personalisation. Early viewing is recommended.
Potential purchasers are specifically advised to verify the floor areas as part of their due diligence. Pictures/maps/dimensions are for illustration purposes only and potential purchasers should satisfy themselves of final finish and unit/land areas. Please note we have not tested any apparatus, fixtures, fittings, or services. All measurements are approximate, and photographs provided for guidance only. The property is sold as seen and a purchaser is to satisfy themselves of same when bidding.
Negotiator
Paul Clarke
Hall - 4.4m x 1.82m
Sitting Room - 3.5m x 4.79m
Kitchen Dining Area - 5.3m x 3.5m
Bathroom - 2.4m x 1.65m
Bedroom 1 - 2.8m x 3.54m
Bedroom 2 - 2.6m x 4.83m
Bedroom 3 - 2.7m x 2.5m

