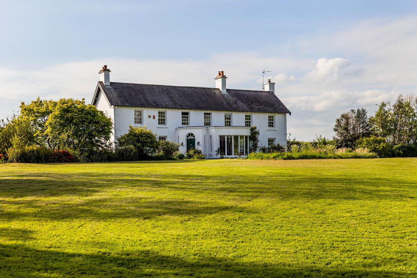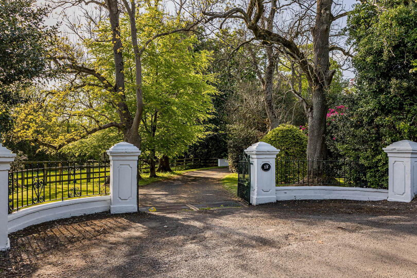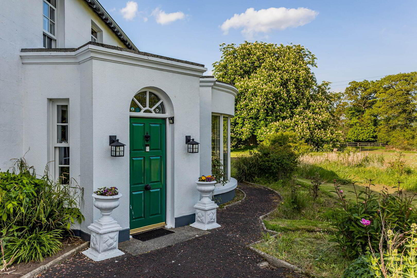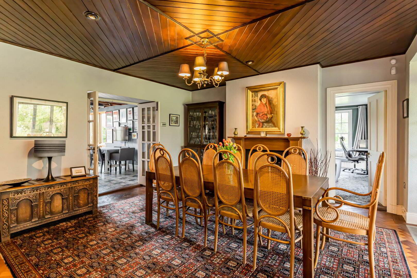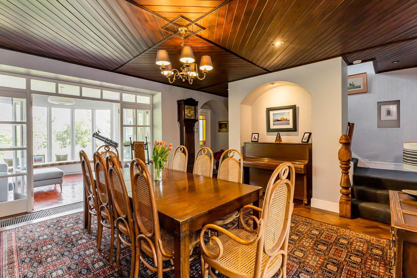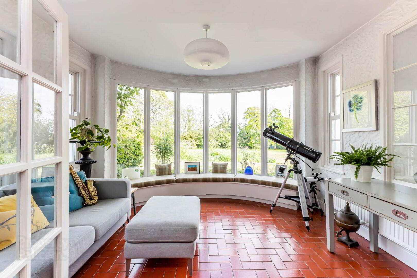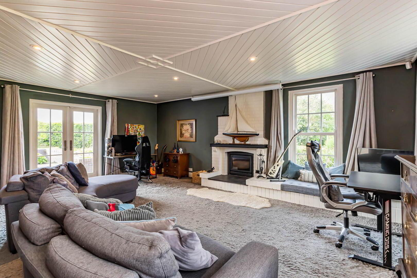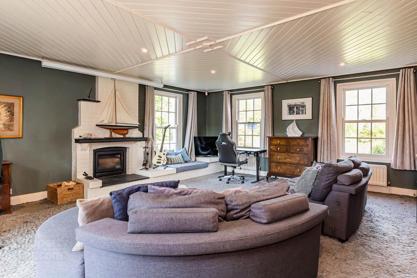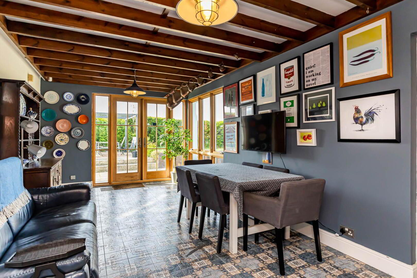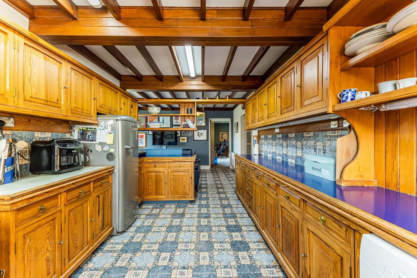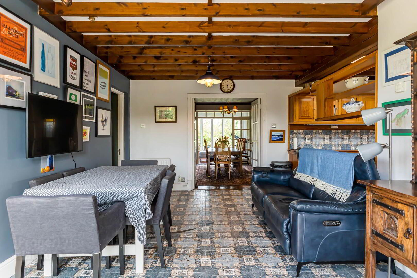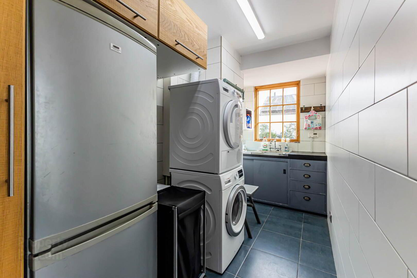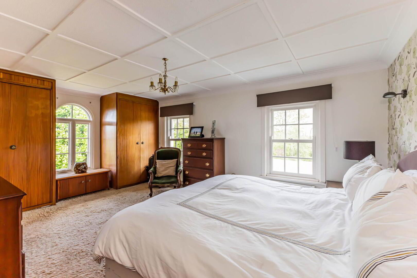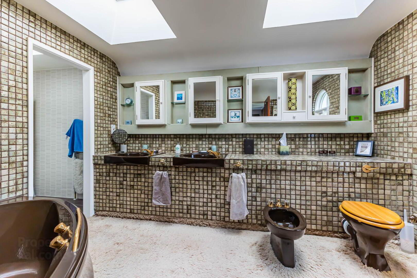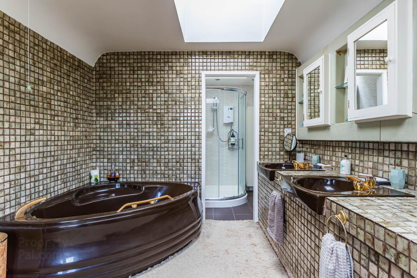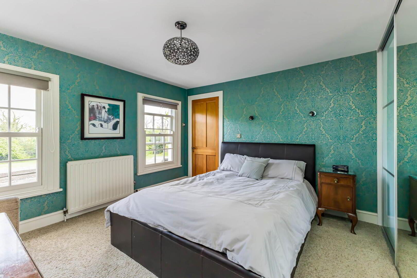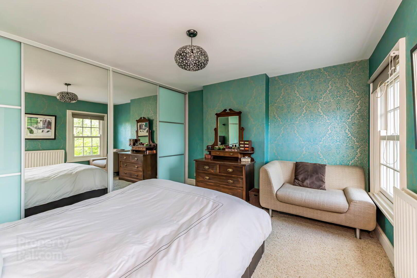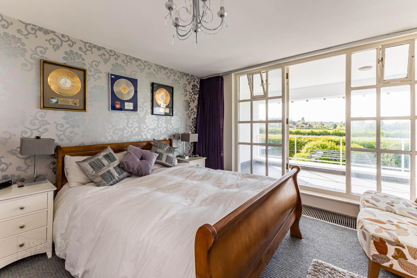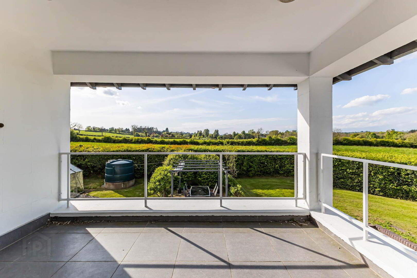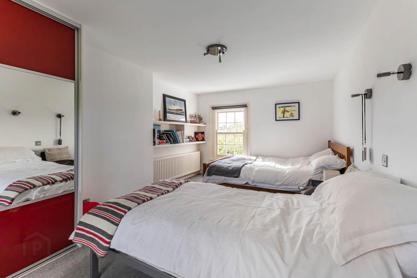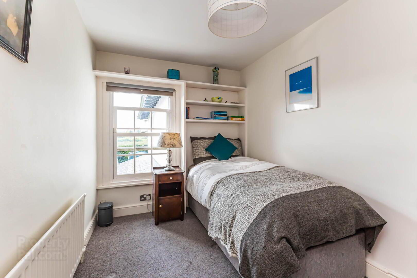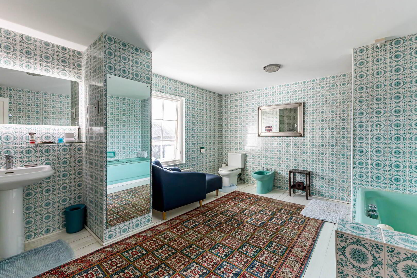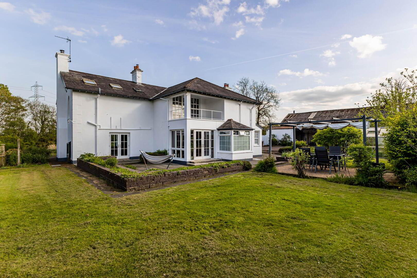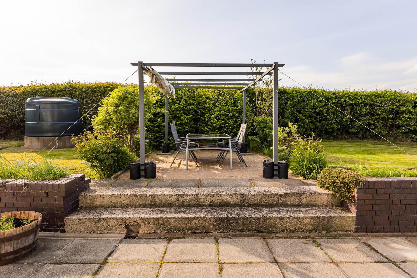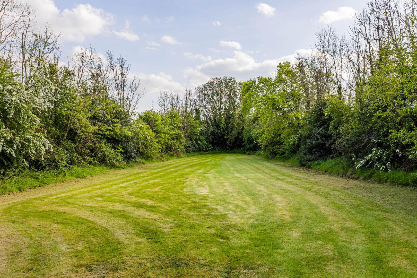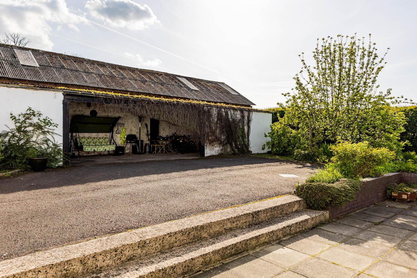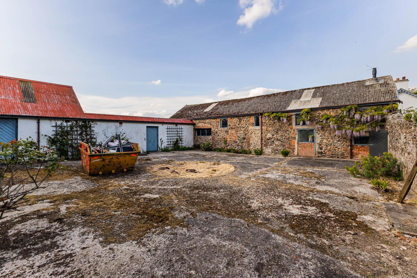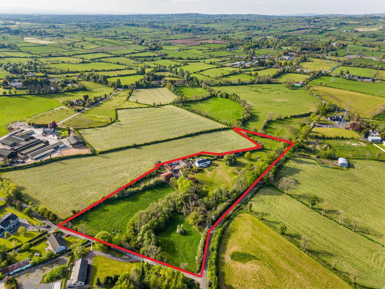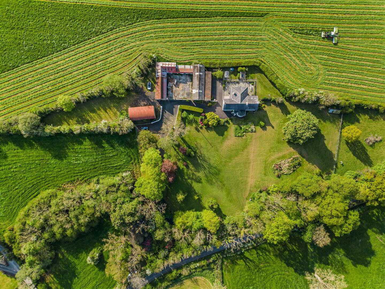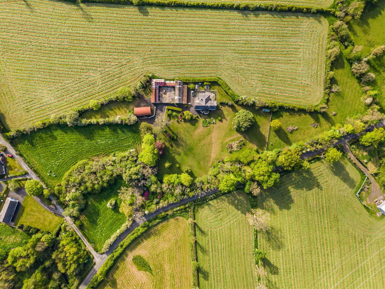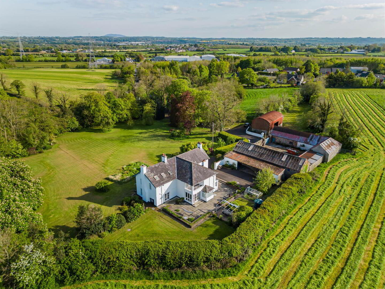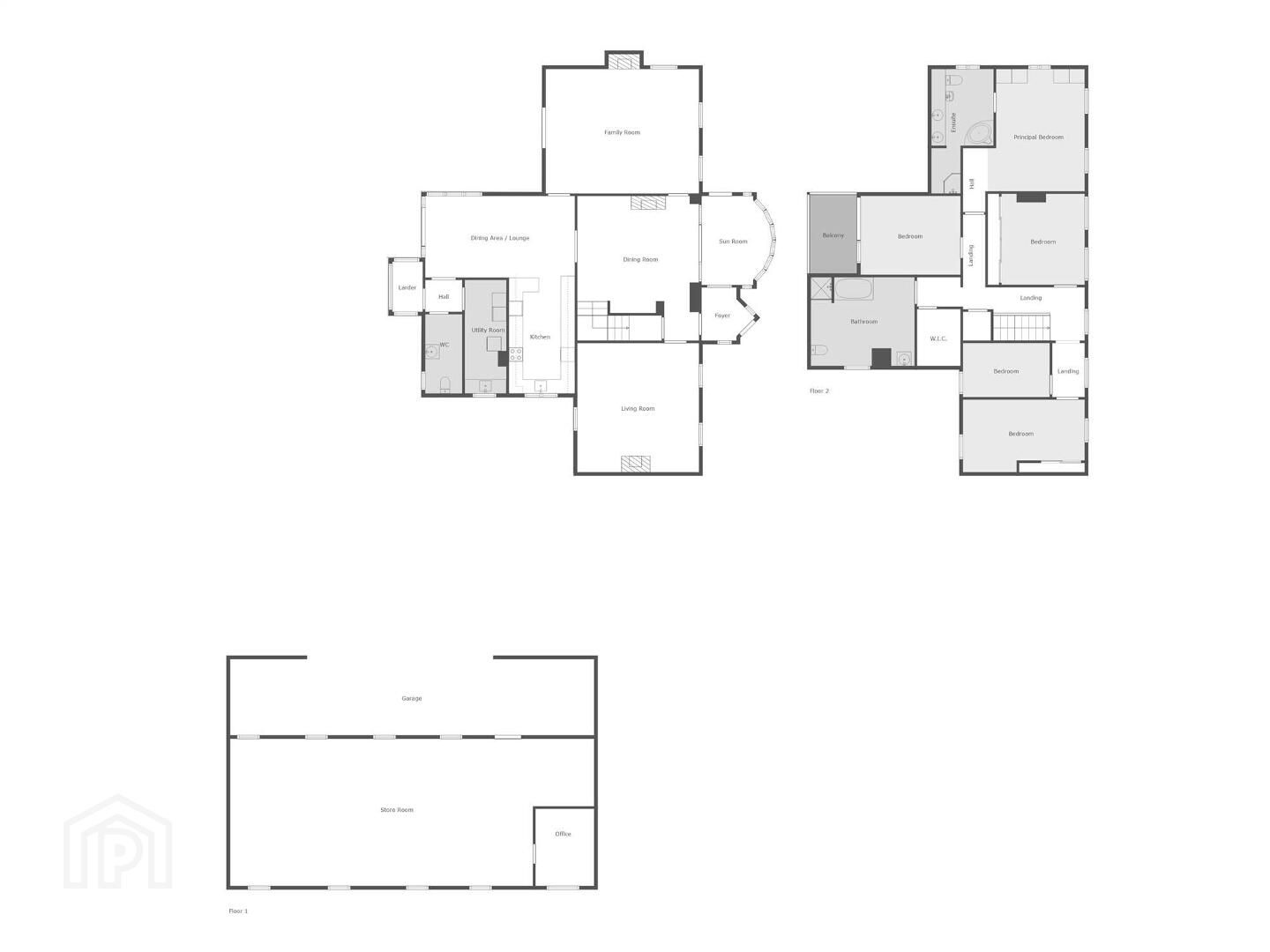Riverview House, 13 Dagger Road,
Lisburn, BT28 2TJ
5 Bed Detached House
Offers Around £795,000
5 Bedrooms
3 Receptions
Property Overview
Status
For Sale
Style
Detached House
Bedrooms
5
Receptions
3
Property Features
Tenure
Not Provided
Energy Rating
Heating
Oil
Broadband Speed
*³
Property Financials
Price
Offers Around £795,000
Stamp Duty
Rates
£3,138.81 pa*¹
Typical Mortgage
Legal Calculator
In partnership with Millar McCall Wylie
Property Engagement
Views Last 7 Days
307
Views Last 30 Days
1,639
Views All Time
16,914
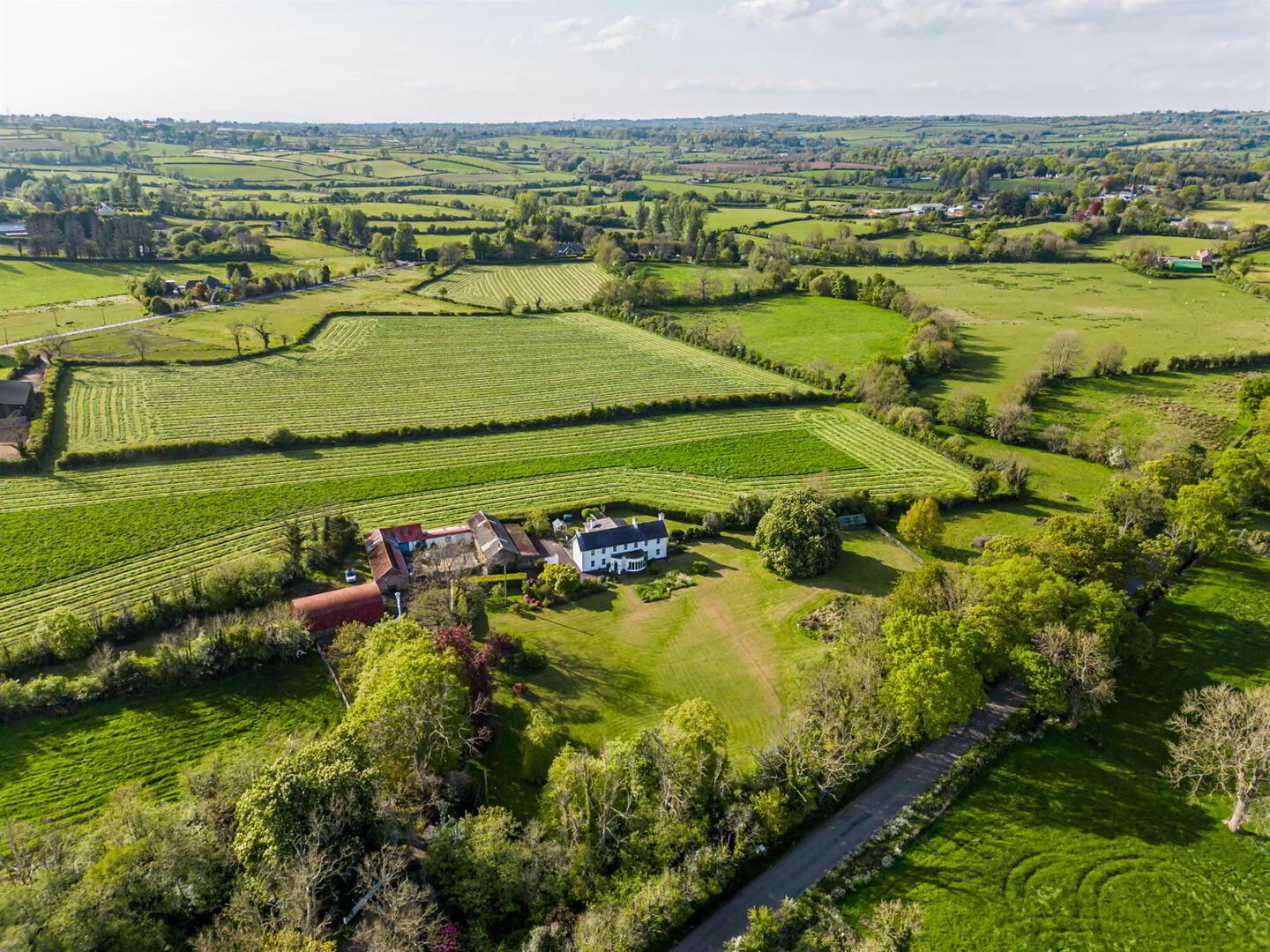
Additional Information
- Beautiful Late 1800's Detached Family Home with Circa Five Acres of Additional Land and Selection of Outbuildings
- Ideally Positioned Between Lisburn, Royal Hillsborough and Dromore
- Ease of Access to Local Leading Schools, Belfast International Airport and Belfast City Airport
- Excellent Transport Links to Belfast, Hillsborough, Lisburn and Banbridge
- Five Well Appointed Bedrooms with Excellent Additional Built in Storage, Main Bedroom with Spacious En-Suite Bathroom and Second Bedroom with Private Balcony
- Grand Reception Hall Open to a Spacious Dining Room
- Two Separate Reception Rooms with Working Fireplaces
- Kitchen Diner with Range of Built in Units and Space for Casual Dining
- Circular Sun Room with Mature Private Outlook to Front
- Utility Room, Boot Room and Downstairs WC
- Further Family Bathroom to First Floor
- Sweeping Tarmac Driveway with Excellent Private Parking and Access to an Enclosed Private Rear Courtyard
- Various Additional Outbuildings Including a Large Steel Shed, Concrete Courtyard, Wine Cellar and Lean To with Access to Three Additional Storage Compartments
- Sitting on Circa Five Acres of Prime Land Split up Into Three Generous Paddocks Suitable for Parties with Agricultural or Equestrian Interests
- Extensive Surrounding Gardens Laid in Lawns with Array of Mature Plants and Trees
- Patio Walkways and Sun Terrace Areas Ideal for Outdoor Entertaining
- Oil Fired Central Heating and Double Glazing with Some Original Sliding Sash Windows
- Early Viewing Highly Recommended
The address offers ease of access for the city commuter and is ideally positioned between Lisburn, Dromore and Royal Hillsborough with a range of local amenities including many popular restaurants, shops and leading local schools. The property also provides excellent access routes to Belfast City Centre, Banbridge, Dublin and further afield.
The ground floor of the property comprises of a grand entrance hall leading to a dining area and front sun room, two separate spacious reception rooms with working fireplaces, open plan kitchen diner, utility room, boot room and a downstairs WC. The first floor of the property provides five well-appointed bedrooms, main bedroom with en-suite bathroom, second bedroom with private balcony, separate spacious family bathroom and generous additional built in storage throughout.
Externally the property provides an excellent private site with a vast array of beautiful surrounding mature trees, hedgerows and flowerbeds. The surrounding gardens have been superbly maintained and landscaped by the current owner and provide additional external patio areas and walkways. The sale includes around five acres of additional high quality land split up into three separate paddocks which may suit parties with equestrian interests or livestock.
The property further benefits from double glazing, some original sliding sash windows, oil fired central heating, sweeping driveway with ample private off-street parking for several cars and an array of outbuildings including an extensive steel shed, wine cellar and three further compartments complimented by an enclosed concrete courtyard.
Ground Floor
- Hardwood front door with fan glass toplight to. . .
- RECEPTION PORCH:
- Original tiled floor and cloaks area, picture window. Glazed inner door with frosted glass insets to . . .
- RECEPTION HALL/DINING ROOM:
- 6.02m x 4.44m (19' 9" x 14' 7")
(at widest points). Original solid parquet flooring throughout, pine tongue and groove ceiling, feature fireplace with carved wooden mantlepiece and surround, slate inset and cast iron wood burning stove. - SUN ROOM:
- 3.84m x 3.43m (12' 7" x 11' 3")
(at widest points, into circular bay window). Picture windows either side, double glazed access door to front garden, original tiled flooring. - LOUNGE:
- 5.m x 4.7m (16' 5" x 15' 5")
(at widest points). Dual aspect to front and rear, original wood panelled walls with plate rack, solid parquet wooden flooring, range of built-in cabinets and glass units, original fireplace with carved mantlepiece and surround, cast iron inset and granite hearth, cornice ceiling. - LIVING ROOM:
- 6.4m x 5.31m (21' 0" x 17' 5")
(at widest points). Triple aspect to front, rear and side, double glazed French doors to rear patio garden, brick fireplace with mantlepiece and built-in wood burning stove with slate hearth, range of built-in storage and cabinets, pine tongue and groove ceiling, low voltage recessed spotlighting, dual doors leading to front hallway and kitchen/diner. - L-SHAPED KITCHEN/LIVING/DINING SPACE:
- 8.13m x 6.1m (26' 8" x 20' 0")
(at widest points). Country style kitchen with range of solid built-in high and low level units, solid worktops, stainless steel single drainer sink with chrome mixer tap, space for dishwasher, space for fridge freezer, space for Aga style cooker, part tiled walls, tiled floor. Ample open space for casual dining, double glazed French doors leading to rear patio garden, original exposed and treated timber wooden beams. - REAR HALLWAY:
- BOOTROOM:
- Tiled floor, windows with outlook to rear garden.
- UTILITY ROOM:
- Range of high and low level units, laminate worktops, stainless steel single drainer sink with side drainer and chrome taps, plumbed for washing machine and tumble dryer, space for fridge freezer, fully tiled walls, tiled floor, picture window with outlook to driveway.
- DOWNSTAIRS W.C.:
- White suite comprising low flush wc with push button, pedestal wash hand basin with chrome mixer tap, chrome heated towel rail, built-in vanity unit, fully tiled walls, tiled floor, frosted glass window, low voltage recessed spotlights.
First Floor
- LANDING:
- Picture window with outlook to front garden, cornice ceiling, access hatch to roofspace, built-in storage cupboard, hotpress with built-in shelving and access to water cylinder.
- FAMILY BATHROOM:
- Coloured suite comprising low flush wc with push button, pedestal wash hand basin with chrome mixer tap, bidet with chrome taps, panelled bath with chrome taps, fully tiled walls, exposed and treated wooden floor, fully tiled corner shower unit with glass folding door, electric shower with telephone attachment.
- BEDROOM (1):
- 5.49m x 4.62m (18' 0" x 15' 2")
(at widest points). Dual aspect windows to front and side, built-in wooden wardrobes, cornice ceiling, space for seating area. - ENSUITE BATHROOM:
- Coloured suite comprising low flush wc, bidet, panelled bath with brass taps, Jack and Jill sinks with brass taps, part tiled walls, double Velux window, fully tiled shower enclosed with Mira Sport electric shower and telephone attachment, glass sliding door, chrome heated towel rail, fully tiled walls, tiled floor, further Velux window, low voltage recessed spotlights.
- BEDROOM (2):
- 3.99m x 3.35m (13' 1" x 11' 0")
(at widest points). Outlook to rear. Glazed access door leading to private balcony with metal railings, tiled floor and views across countryside. - BEDROOM (3):
- 3.81m x 3.4m (12' 6" x 11' 2")
(at widest points). Outlook to front, built-in Sliderobes. - BEDROOM (4):
- 4.98m x 3.18m (16' 4" x 10' 5")
(at widest points). Dual aspect to front and rear, built-in Sliderobes. - BEDROOM (5):
- 3.71m x 2.21m (12' 2" x 7' 3")
(at widest points). Outlook to rear, built-in shelving.
Outside
- Extensive surrounding enclosed rear gardens with vast array of mature shrubs, trees and hedgerose. Sweeping tarmac driveway with ample private off-street parking. Surrounding land of circa 5-6 acres with various outbuildings and storage sheds. Enclosed rear patio area. Surrounding outbuildings with enclosed courtyard, access to oil tank and oil fired boiler. Covered storage area with sink with chrome taps.
- OUTBUILDING (1):
- 18.29m x 4.19m (60' 0" x 13' 9")
(at widest points). With windows and doors, equipped with light, additional built-in storage area with space for fridge freezer. - OUTBUILDING (2):
- 6.5m x 3.51m (21' 4" x 11' 6")
(at widest points). Hardwood door leading into front courtyard. - WINE CELLAR:
- 3.51m x 3.43m (11' 6" x 11' 3")
(at widest points). Range of built-in wine racks and wooden flooring. - FURTHER OUTBUILDING:
- With storage to far side of courtyard.
Directions
Dagger Road is located off the main Moira Road, Lisburn.
--------------------------------------------------------MONEY LAUNDERING REGULATIONS:
Intending purchasers will be asked to produce identification documentation and we would ask for your co-operation in order that there will be no delay in agreeing the sale.


