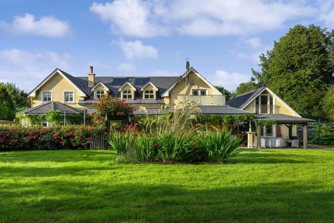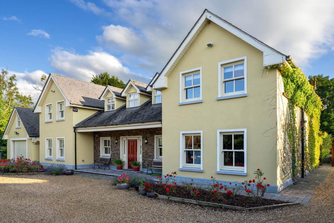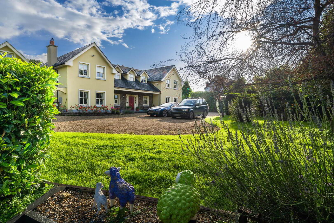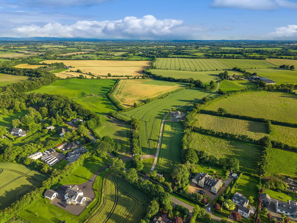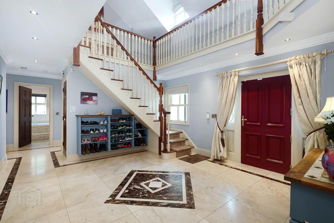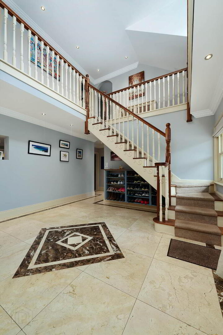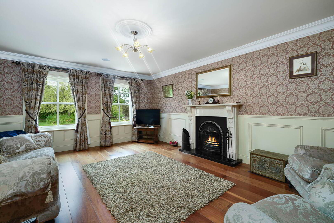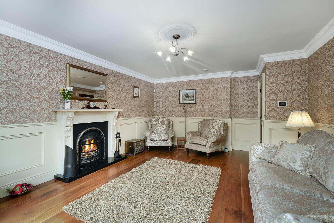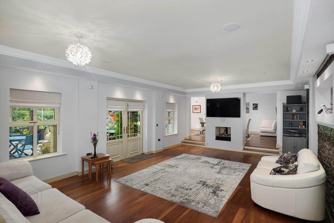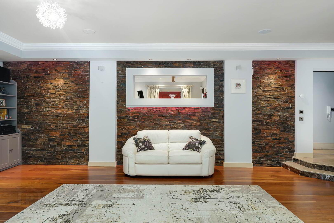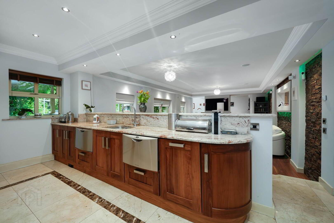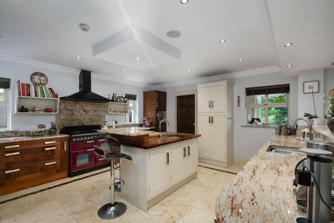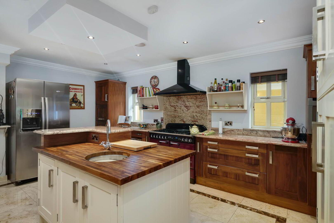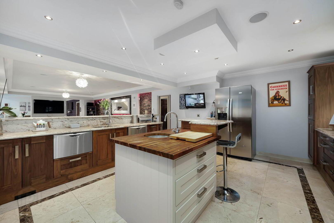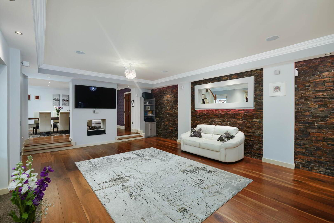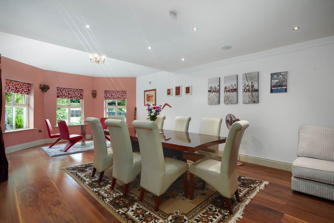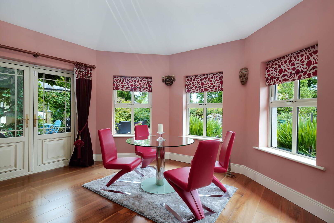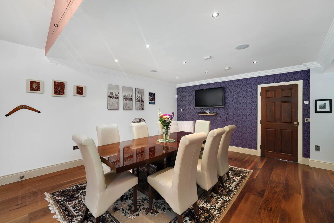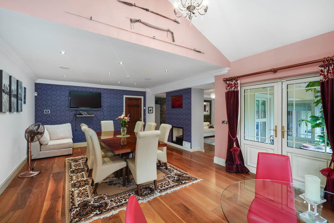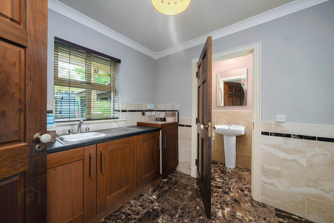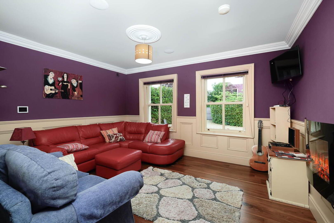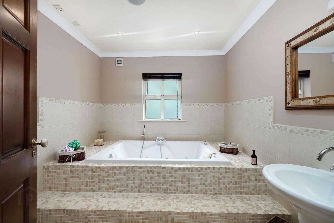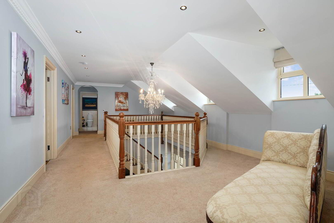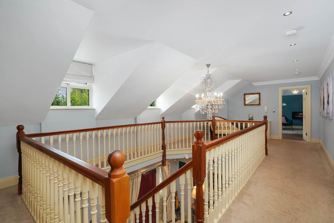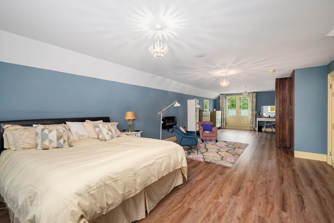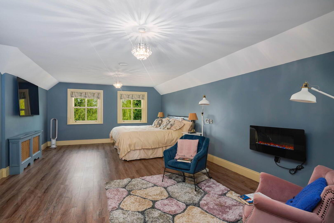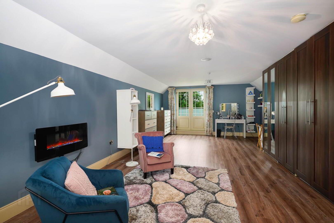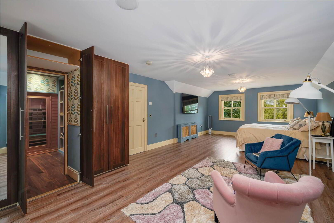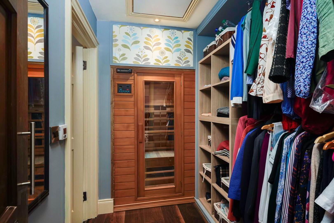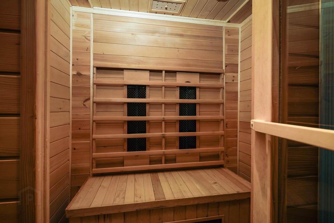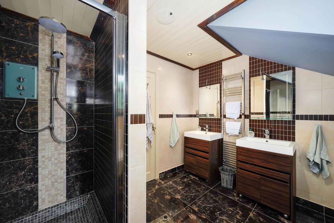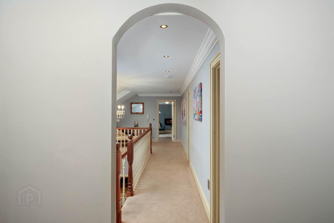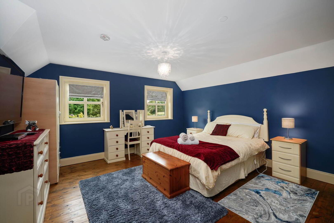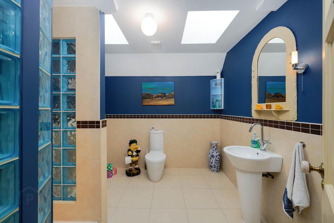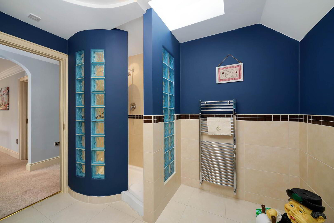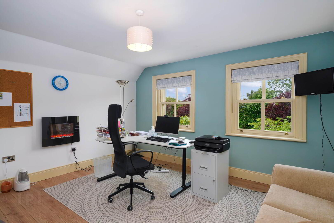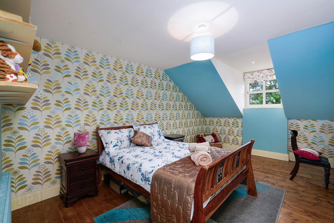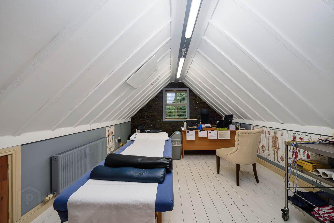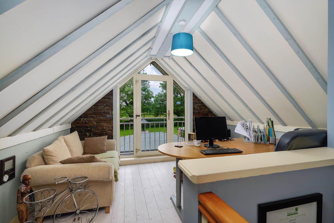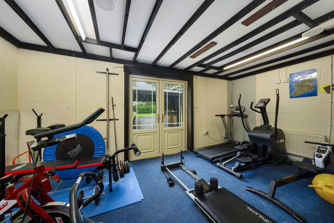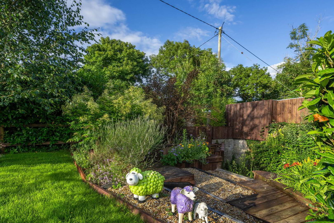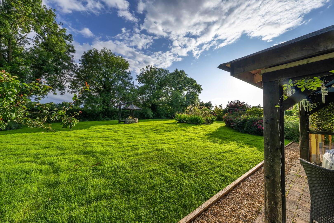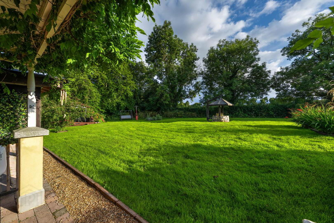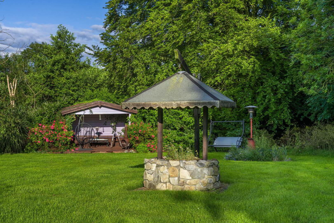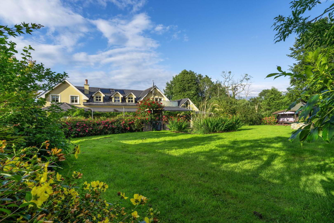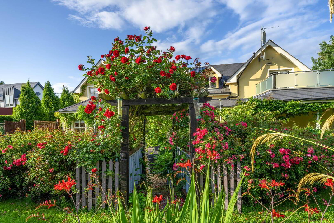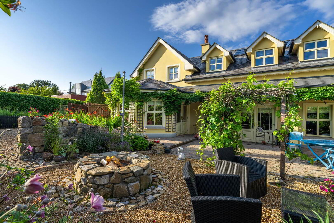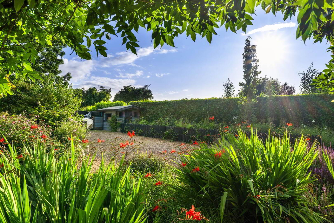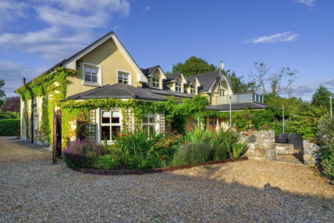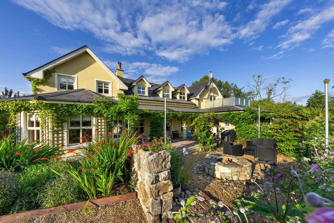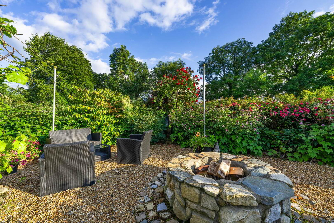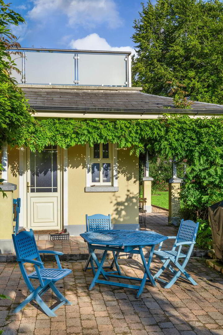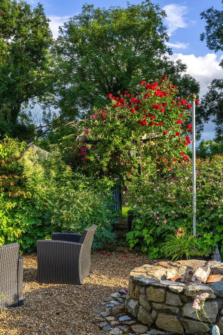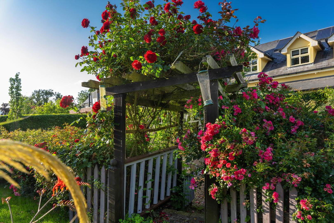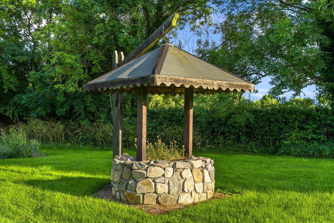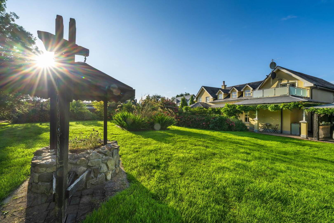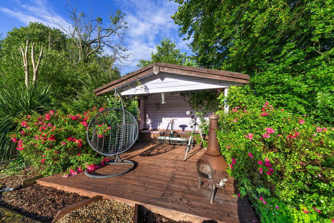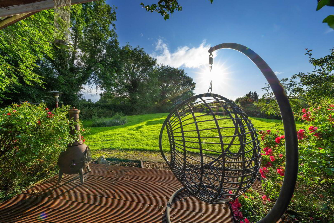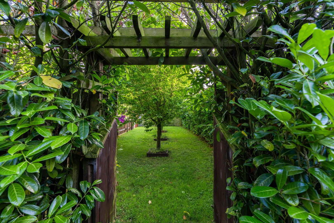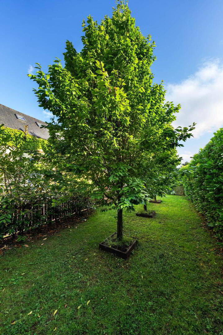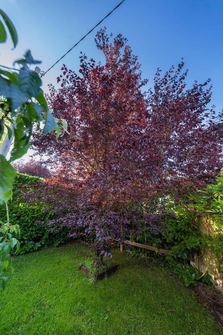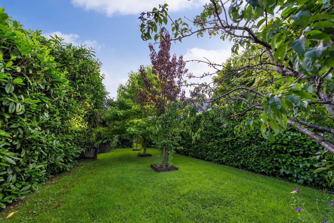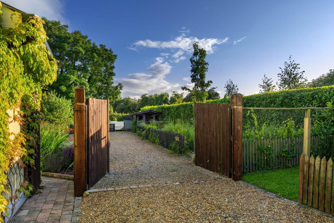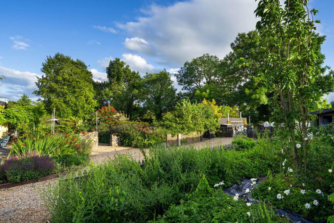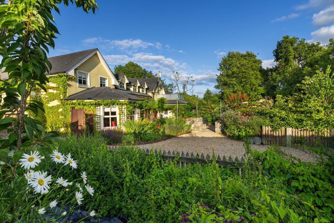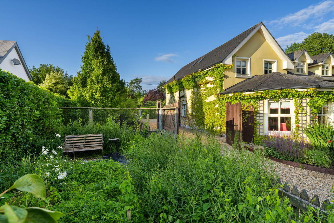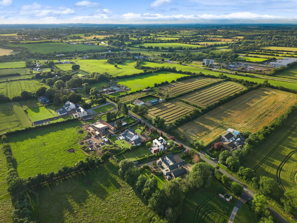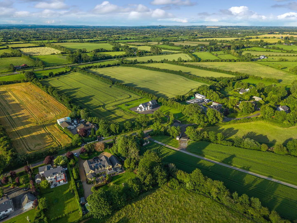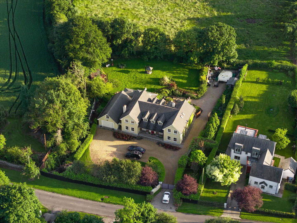Riverside Lodge,
Scurlockstown, Trim, C15FK31
4 Bed Detached House
Price €950,000
4 Bedrooms
4 Bathrooms
3 Receptions
Property Overview
Status
For Sale
Style
Detached House
Bedrooms
4
Bathrooms
4
Receptions
3
Property Features
Tenure
Freehold
Energy Rating

Property Financials
Price
€950,000
Stamp Duty
€9,500*²
 Welcome to Riverside Lodge, a stunning and luxurious 4 bedroom detached residence that perfectly combines sophisticated elegance with countryside living. Boasting an expansive floor area of 382 square meters with the inclusion of three versatile reception rooms, outstanding properties of this calibre rarely come to the market. Set on a tranquil landscaped site of .75 acres approximately, this substantial property is further complemented by a domestic garage together with separate home office and gym. Ideally located just one kilometre from the heritage town of Trim and set amid rolling countryside, this meticulously maintained property oozes much appeal making for a magnificent family home, that most could only dream of.
Welcome to Riverside Lodge, a stunning and luxurious 4 bedroom detached residence that perfectly combines sophisticated elegance with countryside living. Boasting an expansive floor area of 382 square meters with the inclusion of three versatile reception rooms, outstanding properties of this calibre rarely come to the market. Set on a tranquil landscaped site of .75 acres approximately, this substantial property is further complemented by a domestic garage together with separate home office and gym. Ideally located just one kilometre from the heritage town of Trim and set amid rolling countryside, this meticulously maintained property oozes much appeal making for a magnificent family home, that most could only dream of. The well-appointed luxury accommodation here at Riverside Lodge exudes elegant opulence. This home with its intriguing layout has a fantastic flow and is beautifully bright, a testament to the large size of the windows. In terms of energy efficiency and warmth, the residence boasts an impressive B energy rating that qualifies for a `green mortgage`.
The extensive accommodation briefly comprises entrance hallway, living room, open-plan kitchen/lounge/dining and sunroom, utility room, shower room, parlour room, family room and bathroom, grand staircase leading to first floor with 4 bedrooms the large master suite that spans the entire property incorporating walk in wardrobe, en-suite, sauna and large balcony, bathroom and hot press.
This home is a haven of tranquillity, seeing is believing, so interested parties are recommended to arrange a viewing at first opportunity.
FEATURES INCLUDE
• Built in 2009 to a luxurious high-specification finish
• Highly spacious well-appointed accommodation
• Internal and external integrated music system
• Underfloor heating system, zone controlled
• Excellent range of versatile reception rooms
• Luxurious bedrooms, fantastic master suite with dressing room large balcony and sauna
• Magnificent Tipperary crystal chandelier
• High-spec in-frame kitchen cabinetry with integrated appliances
• Full granite window sills and granite front door step and all cappings
• Centralised vacuum system
• Security CCTV system
• Alarm system
• External electrical point
• Solar panels
• Hot tub with pergola
• Outside tap
• Every room offers unobstructed views
• Qualifies for Green Mortgage
• Electronically controlled gated entrance
• Majestic landscaped site of .75 acres approx.
• Range of useful-outbuildings that could be adapted for use as additional accommodation, subject to PP
• Wide range of local attractions and pursuits provided for
• Experience the best of country side living, without compromising on convenience
ACCOMMODATION
Please refer to the floor plan, contained within the suite of photographs, for layout and approximate dimensions.
GROUND FLOOR:-
ENTRANCE FOYER
Solid Mahogony entrance door adorned by glazed panels and 2 windows to the side, solid marble tile floor with under floor heating, the high ceiling boasts a large Tipperary Crystal Chandelier with artistic coving and recess lighting, together with the solid walnut staircase that draws you to the upstairs areas with walking area to the front 3 dormer windows, providing a natural light filled space.
LIVING ROOM
Classical design with cream wood panelling, Italian wallpaper, coving and cornice, two large windows with views onto the manicured front garden, feature marble open fireplace, Walnut flooring, underfloor heating and integrated music system.
SITTING ROOM / LIBRARY
Integrated music system, Walnut flooring with underfloor heating and solid walnut door, with two large sash windows with views out onto the front garden, decorated to high standard with coving and feature cream panelling, built-in bookshelves to complement the wall panelling.
OPEN PLAN KITCHEN / DINING ROOM & LOUNGE
LOUNGE AREA
Featuring solid walnut flooring with underfloor heating, two large windows and double patio doors leading out to a tranquil court yard. This room features a stone wall that replicates the stone on the exterior of the house with controlled mood lighting that enhances the look and feel of this space. Surround sound and the integrated music system can also be controlled from this room.
SUNROOM / DINING AREAS
With two main dining features, one for formal dining and an area overlooking the garden in the sunroom which has a high ceiling and chandelier, double patio doors offer views onto beautiful natural stone patio and to the landscaped gardens, which all blend beautifully, lending itself to indoor-outdoor living entertainment. Outdoor integrated music, walnut flooring with underfloor heating and gas fire.
KITCHEN AREA
- Fully fitted bespoke designed in-frame walnut kitchen cabinetry, both base and wall mounted, featuring granite countertops brings a luxurious, modern feel to the kitchen with integrated coffee machine and two Fisher & Packel dishwashers, American style fridge, microwave flip up press and a 4/5 ring dual gas/electric Stanley cooker. Pop up plug set in counter top. Island with granite and walnut top with circular sink and integrated music system.
UTILITY ROOM
The utility room contains the washing machine and dryer, water softener and the recently upgraded digital water and heating controls with a door leading to the patio area.
SHOWER ROOM
Fully tiled shower unit, tiled floor and also incorporates wash hand basin and toilet.
PANTRY ROOM
Across the corridor from the kitchen through a sliding solid walnut door is a pantry room, plenty of storage for those kitchen appliances and coats and space to do ironing. Solid walnut floor and underfloor heating, sash window and integrated music system.
FAMILY BATHROOM
Luxurious family bathroom with marble tile flooring, underfloor heating, remote controlled integrated music system, large jacuzzi and decorated to a high standard with classical cream tiles, coving, recess lighting, coving and incorporating wash hand basin, toilet and window for natural light.
CONTROL ROOM
On the ground floor you have the comms room` that holds the integrated cleaning drum and controls for the security system, integrated music system and underfloor heating controls plus electric points, Internet and TV cables. House and office is Cat5 hardwired.
FIRST FLOOR:-
LANDING
Solid walnut staircase draws you to the first floor to the spacious landing area with access to the front 3 dormer windows, providing a natural light filled space. There is a seating area for relaxing and taking time to enjoy the magnificent Tipperary crystal chandelier. Off this tranquil area each bedroom has its own unique character, providing spacious, light filled accommodation.
MASTER BEDROOM SUITE
Highly spacious suite that spans the entire property from front to rear with sleeping, relaxing and dressing room area, two large sash windows overlooking the front garden and stream area to the front and a patio door leading onto a large balcony with unspoilt, private views of the mature manicured gardens to the rear. The room has been decorated to a high standard, with timber style flooring, oil fired central heating, integrated music system, wired for TV and electric fire. This suite also boasts a hidden` walk-in wardrobe with a sauna and a large ensuite
Dressing Room & Walk-In Wardrobe
Extensively fitted. Recessed lighting and attic access.
Ensuite
Incorporates shower cubicle fitted with electric shower together with toilet and double sink units, recessed lighting. Tile floor and selected wall tiling. with underfloor heating, controlled by panel on the wall outside and remote-controlled integrated music system.
Sauna
Infrared in frame sauna system with surround sound.
BEDROOM 2
Large double room featuring two sash windows, timber style flooring, with private views of the front garden and the rolling countryside.
BEDROOM 3
Large double room, with two windows, timber flooring, looking down on the beautiful mature gardens, also conveniently located next to the upstairs large bathroom.
BATHROOM
Comprises shower cubicle fitted with rainfall shower. Also incorporates toilet and sink, 2 velux windows and feature glass wall. Tile floor and selected wall tiling.
BEDROOM 4
Spacious double room to rear elevation with timber flooring.
WALK IN HOTPRESS
Walk-in hotpress containing solar panel controls, heating, water tank and storage. Window to the rear.
OUTSIDE & GROUNDS
Equally as impressive as the interior with mature landscaped gardens, the grounds here at Riverside Lodge were carefully planned and are now beautifully well-established gardens. Leading from the road, through electronically controlled entrance gates secured by granite topped piers, the sweeping pebbled surfaced driveway, generally flanked by lawn, sweeps around the side of the house, expanding to providing ample parking spaces.
There is a magnificent natural stone patio area, with external remote controlled integrated music system, perfectly positioned to the rear of the house, that provides a private tranquil area to savour the space and countryside. It provides the ideal space for barbecues, alfresco dining and entertaining, particularly given its south facing aspect. It is also an ideal area for those seeking to capture afternoon and evening sun.
The patio leads out to a French style courtyard, covered in stone, surrounded by roses and herbaceous borders giving the illusion of one private space that contains a wall feature, flower beds and a fire pit so this area can be enjoyed at any time of the year, providing peace and tranquillity, listening to the birds. Step up through the arch to the large lawn area beautifully surrounded by trees, herbaceous borders, a well ornament and flower bed with a natural hedge to the back and large elder trees. To the left of the patio area is a hot tub space with a pergola, with great views to be enjoyed of the garden and countryside.
To the right of the lawn is another arch leading onto the back yard that is gravelled and onto the herb/vegetable garden with a garden shed. To the front of this are two separate lawn areas with mature trees and surrounded by laurel hedges, a beautiful tranquil space to spend time listening to the birds and enjoying the views in the summer evenings. To the back of the garden shed is a large yard currently used for storing garden tools and firewood. The garden area is pre-wired for future lighting or electrical fittings as required and the large end storage area has an electric and water connection
To the front of the property are tall trees surrounded by laurel hedges, rose gardens and three beautiful features along the stream, all offering great spaces for relaxing, listening to the sound of the stream, one space has a step down to overlook the stream with herbaceous plants and wild flowers, next is a seating area and then a house over the stream, all offer seclusion and peace to sit and watch the world go by while listening to the sound of the stream.
ADDITIONAL ONSITE BUILDING/S
DETACHED DOMESTIC GARAGE
Ideal for conversion to a home-office or other such space. With lighting and power, there is a bathroom with toilet and sink.
DOMESTIC WORKSHOP
This contains a gym accessed either by patio doors externally or internally by a single door. The gym has integrated music system and wired for TV. Upstairs is used as a home office with a patio and Juliet balcony.
LOCATION, ATTRACTIONS & AMENITIES
Located just 1 km on the Dublin side of the magnificent heritage town of Trim, Riverside Lodge is within walking distance of the bus stop and the landmark Jack Quinn public house. Set along the River Boyne and steeped in history, Trim is a picture-perfect town located 28 miles north west of Dublin. Trim Castle, a most majestic sight in the centre of this pretty town, is the largest existing Norman Castle in Europe. One can enjoy the Sli na Slainte walking trail which starts at the Castle on the Boyne, routes along the Porchfields passing by the monuments at Newtown, returning along the Dublin Road and capturing magnificent sights and views of other landmarks along the way. Located within easy reach of Trim, the lucky buyer will have a wide range of amenities close on hand along with the many recreational, shopping and educational facilities this great location has to offer. Trim has an abundance of hostelries including hotels, character pubs, fine restaurants and cafes for all tastes, you really will be spoilt for choice. Commuting to the Capital and further afield using the M50 is both convenient and economical via the upgraded R154 (Dublin (Blackbull)/Trim Road) and an untolled portion of the M3 motorway. Additionally, Bus Eireann run an excellent commuter bus service to Dublin City Centre and we note that there is a bus stop nearby on the Dublin Road.
VIEWING
In order to fully appreciate the fine characteristics and voluminous extent of this truly unique property, viewing is highly recommended, but strictly by appointment with the selling agents.
ARE YOU THINKING OF SELLING YOUR HOME OR A PROPERTY?
Quillsen have branch offices across Dublin including those at Dún Laoghaire, Fairview, Ranelagh and Terenure, as well as a regional office in Meath`s county town, Navan. This enables and ensures that we provide a superior property service throughout Counties Dublin and Meath, as well as into the adjoining parts of Counties Louth, Cavan, Offaly, Kildare and Wicklow. Our name is synonymous with the sale of residential properties, both urban and rural, as well as development land, farm and country properties. We offer a FREE no-obligation sales appraisal and valuation for those who are selling or those that are contemplating selling. We would of course love to hear from you with a view to assisting with your property requirements be it advisory, transactionary or otherwise. Call or message Chris Smith on +353872109470 or email [email protected]
Notice
Please note we have not tested any apparatus, fixtures, fittings, or services. Interested parties must undertake their own investigation into the working order of these items. All measurements are approximate and photographs provided for guidance only.
ARE YOU THINKING OF SELLING?
We offer a FREE no-obligation sales appraisal and valuation for those who are selling or those that are contemplating selling. We would of course be delighted to hear from you with a view to assisting with your property requirements be it advisory, transactionary or otherwise.
DISCLAIMER
Information is provided subject to the principle of caveat emptor and so parties are put on notice of the following: (i) No statement or measurement contained in any correspondence, brochure or advertisement issued by the Vendor or any agent on behalf of the Vendor relating to the Subject Property shall constitute a representation inducing the Purchaser to enter into the sale or any warranty forming part of this Contract; (ii) Any statements, descriptions or measurements contained in any such particulars or in any verbal form given by or on behalf of the Vendor are for illustration purposes only and are not to be taken as matters of fact; (iii) Any mis-statement, mis-description or incorrect measurement given verbally or in the form of any printed particulars by the Vendor or any person on the Vendor’s behalf shall not give rise to any cause of action claim or compensation or to any right of rescission under this Contract; (iv) No right of action shall accrue against any agent, employee, or other person whatsoever connected directly or indirectly with the Vendor whereby any mistake, omission, discrepancy, inaccuracy, misstatement or misrepresentation may have been published or communicated to the Purchaser during the course of any representations or negotiations leading up to the sale; and (v) The Contract of Sale constitutes the entire agreement between the parties thereto with respect to the subject matter hereof and supersedes and extinguishes any representations or warranties (if any) previously given or made excepting those contained in the Contract of Sale and no variation shall be effective unless agreed and signed by the parties or by some person duly authorised by each of them. That said, interested parties are encouraged to seek a professional opinion(s) in relation to any aspect of the purchase and or concerns they may have, prior to exchange of Contracts. Please be further advised that measurements are generally taken at the widest point in each room and so may not multiply to equate to the floor area of each room given architectural indents, rooms protruding into one another, l-shaped or other alternative shaped rooms, etc. Distances are approximated and rounded. Information is provided to the best of our knowledge. Additionally, in certain cases some information may have been provided by the vendor or third parties to ourselves.

