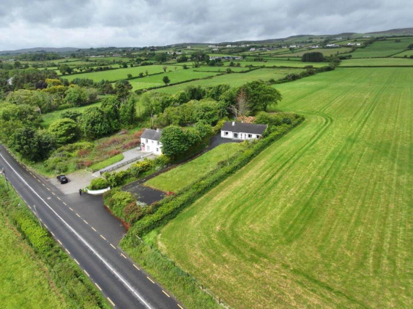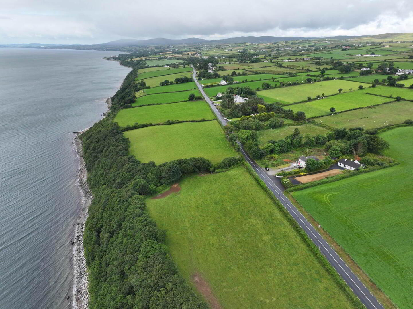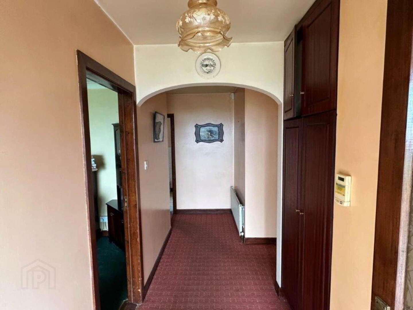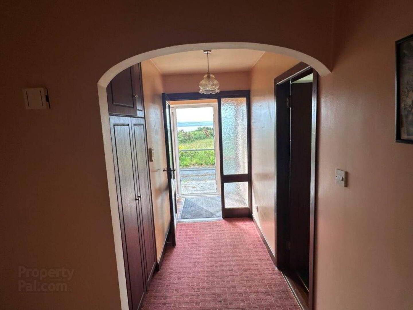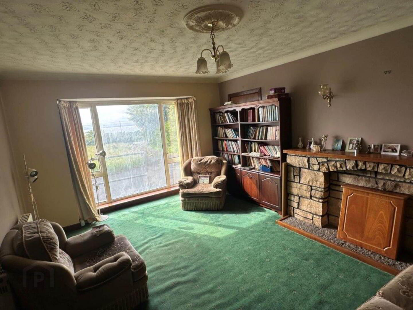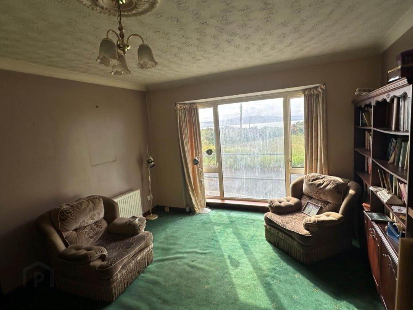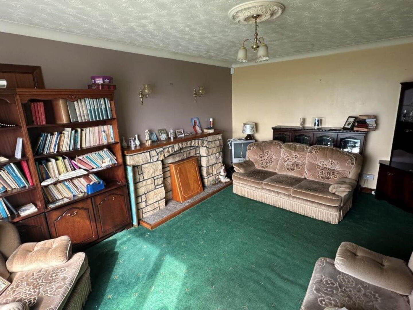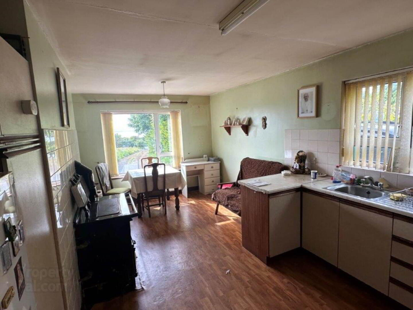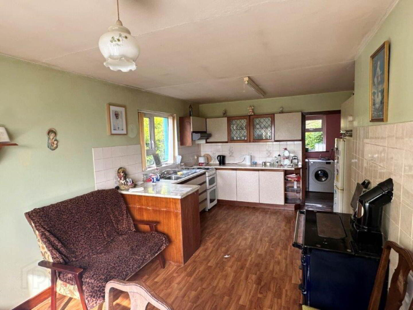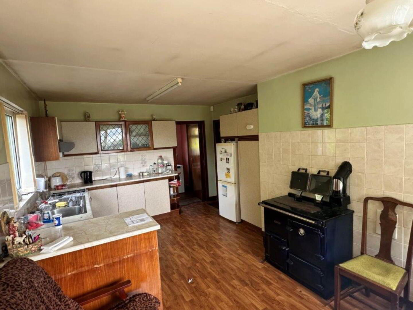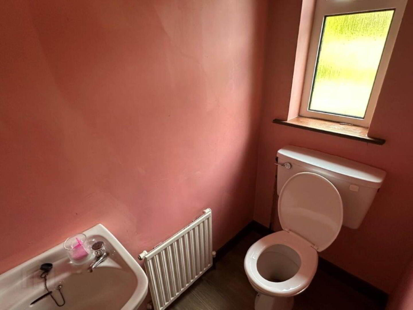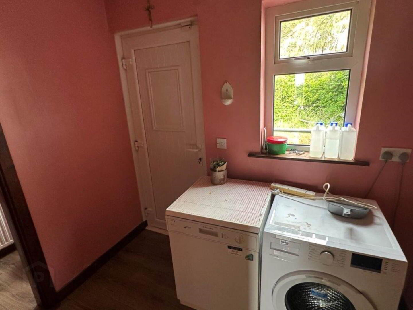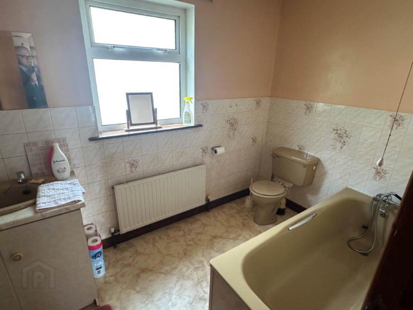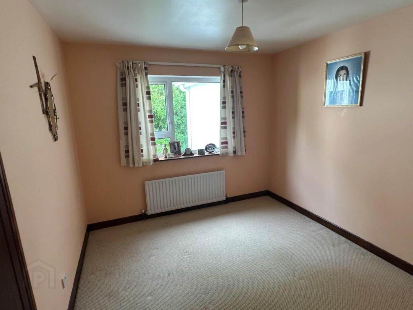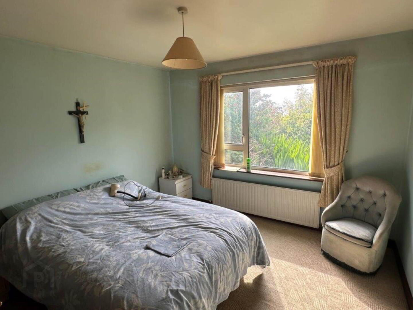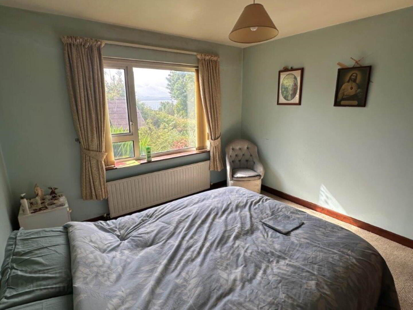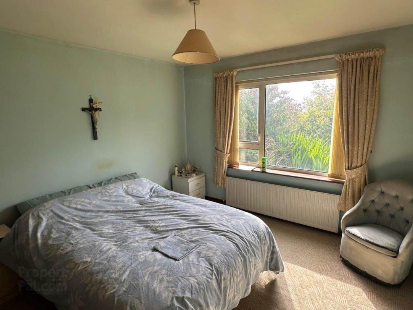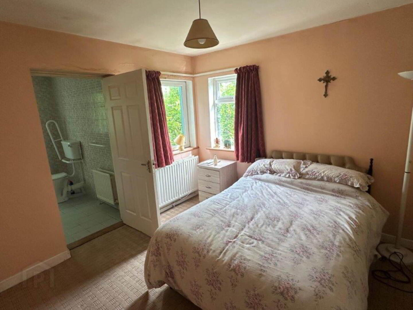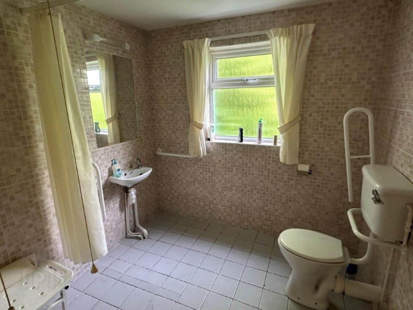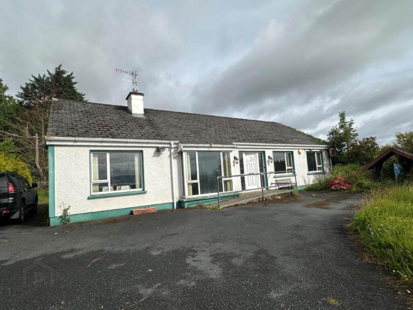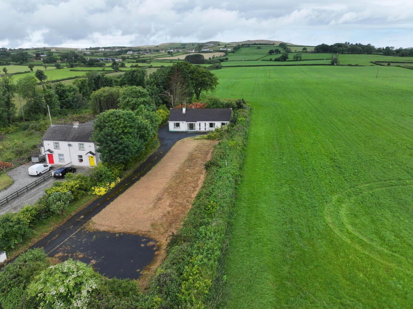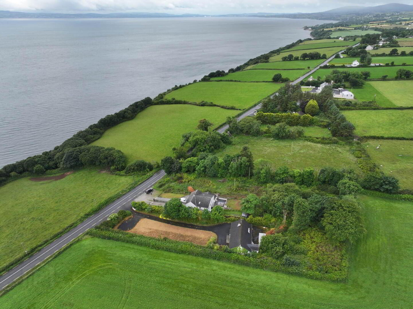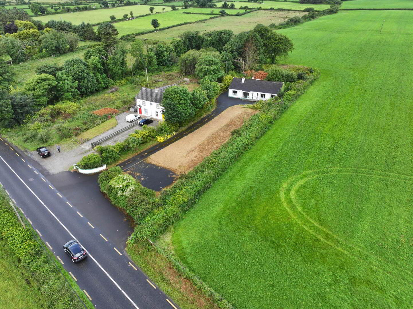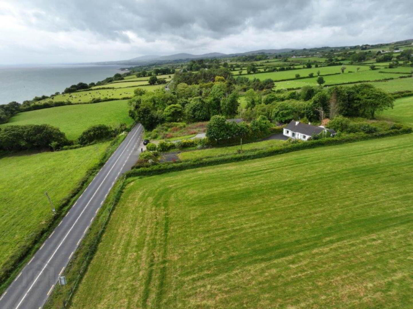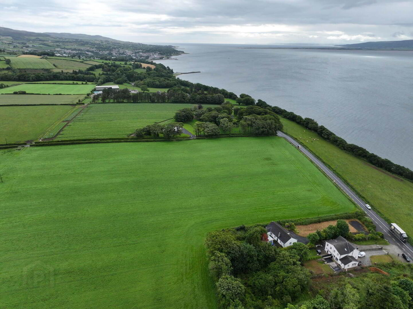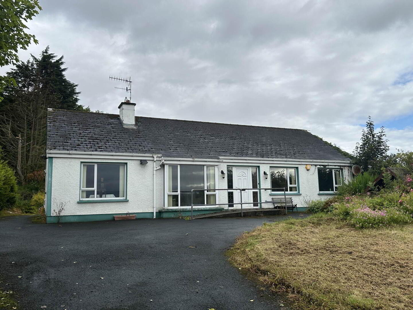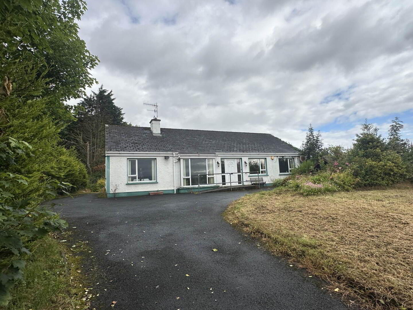Regina Pacis,
Ballylawn, Moville, F93E0CX
4 Bed Detached House
Sale agreed
4 Bedrooms
3 Bathrooms
1 Reception
Property Overview
Status
Sale Agreed
Style
Detached House
Bedrooms
4
Bathrooms
3
Receptions
1
Property Features
Tenure
Freehold
Property Financials
Price
Last listed at €220,000
Property Engagement
Views Last 7 Days
45
Views Last 30 Days
555
Views All Time
3,001
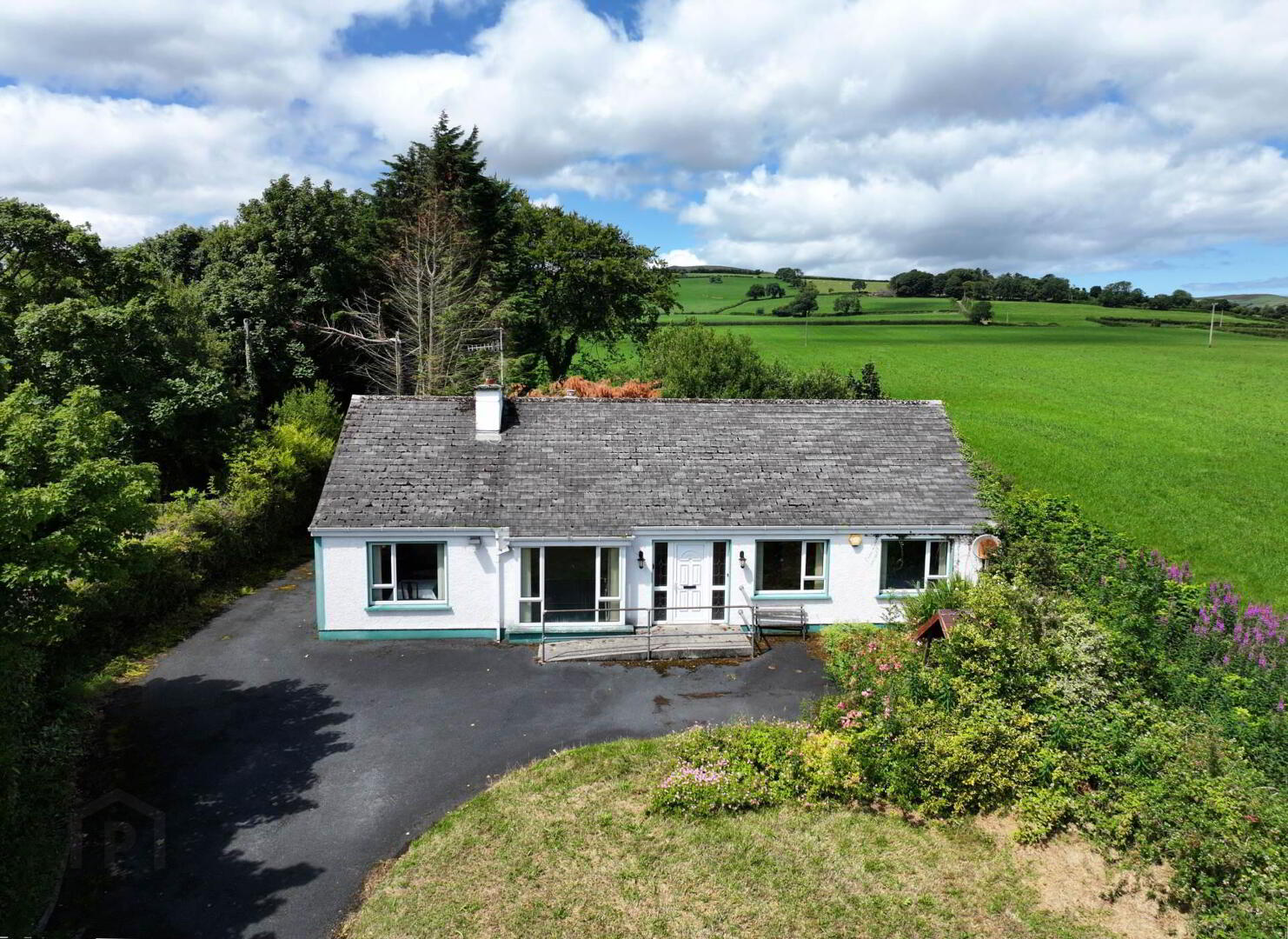
Additional Information
- Excellent, mature 0.64 acre site
- 1300 sq ft - 4 bedrooms
- Outskirts of Moville
- Spacious family home
- Front facing onto Wild Atlantic Way
This four bedroom bungalow, stands on a 0.64 acre site at Ballyrattan, one mile from the town of Moville on the Inishowen peninsula in County Donegal. The 1300 sq ft property, overlooking Lough Foyle, has four spacious bedrooms and front facing accommodation, and would be very suitable as a well located residence, or a scenic holiday home on the Wild Atlantic Way. Derry City is a 20 minute drive away.
The Eircode for the property is F93 E0CX
ACCOMMODATION COMPRISES;
Drive up tarmac driveway, to parking area for 3-4 cars, enter over concrete disabled ramp, with galvanized handle, enter into;
Entrance Porch - 6'2" (1.88m) x 3'9" (1.14m)
With tiled flooring.
Central Hallway - 15'2" (4.62m) x 4'5" (1.35m)
With carpeted flooring.
Leading to;
Sitting Room - 11'8" (3.56m) x 18'0" (5.49m)
Front view-facing, with carpeted flooring, coving in ceiling, full-length view window, fireplace with raised tiled hearth, natural stone surround and oak mantle.
Hallway 2 - 3'0" (0.91m) x 12'8" (3.86m)
With carpeted flooring.
Leading to;
Kitchen / Dining Room - 19'6" (5.94m) x 11'8" (3.56m)
Front and side-facing, with oak laminate flooring, cream kitchen units, beige speckled worktop, sink, free-standing gas cooker with four rings, gas oven below and extractor fan above, Reburn stove, free-standing fridge-freezer.
Rear Porch / Utility Room - 6'0" (1.83m) x 7'10" (2.39m)
With oak laminate flooring, plumbed for washing machine and tumble dryer.
WC - 3'10" (1.17m) x 6'5" (1.96m)
Rear-facing
Walk-In Hot Press - 4'2" (1.27m) x 6'0" (1.83m)
Shelved.
Bathroom - 6'4" (1.93m) x 10'0" (3.05m)
Rear-facing, with laminate flooring, tiled halfway up wall, bath, WC., wash hand basin, with cabinet below and mirror above, recess electric shower (2`7` x 4`), fully tiled.
Hallway 3 - 3'2" (0.97m) x 15'0" (4.57m)
With carpeted flooring.
Bedroom 1 - 11'0" (3.35m) x 9'9" (2.97m)
Rear-facing, with built-in wardrobe.
Bedroom 2 - 11'9" (3.58m) x 9'0" (2.74m)
Front view-facing, with carpeted flooring.
Bedroom 3 - 10'3" (3.12m) x 11'0" (3.35m)
Rear and side-facing, with built-in wardrobe.
Leading to;
WC / Wet Room / Shower Room - 8'3" (2.51m) x 7'10" (2.39m)
Rear-facing, with fully tiled flooring, wet room shower, Triton T-90 electric shower, disabled WC, wash hand basin, with mirror and light above.
Bedroom 4 - 11'7" (3.53m) x 11'0" (3.35m)
Front view-facing, with carpeted flooring, built-in cupboards, dressing table.
Directions
Leaving Moville, drive out Derry road approximately 1 mile, turn right into Regina Pacis (sign at gatepost).
Notice
Please note we have not tested any apparatus, fixtures, fittings, or services. Interested parties must undertake their own investigation into the working order of these items. All measurements are approximate and photographs provided for guidance only.

Click here to view the video
