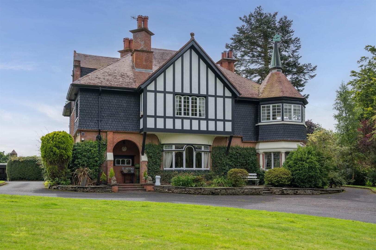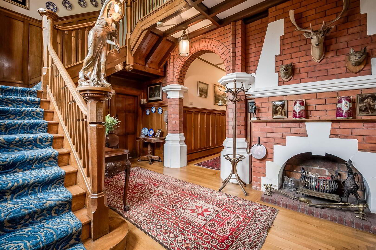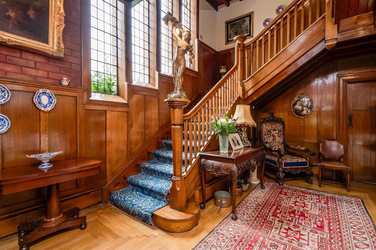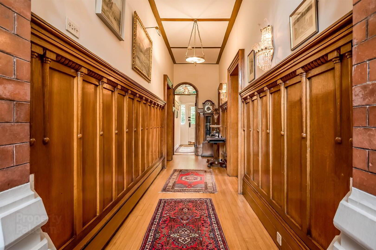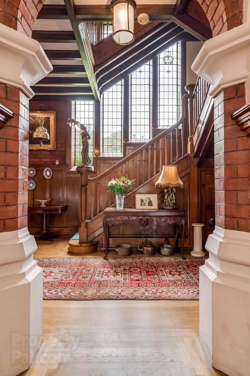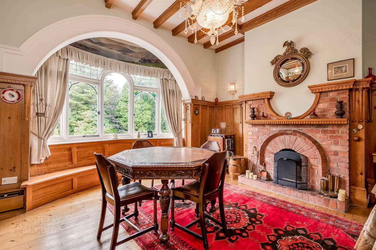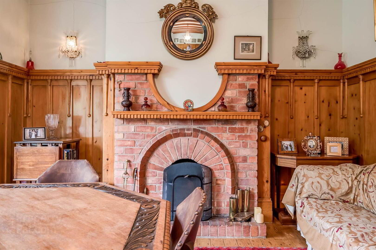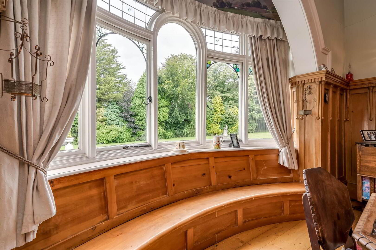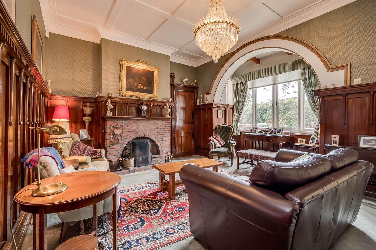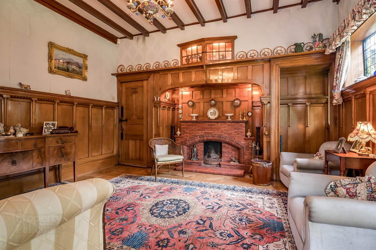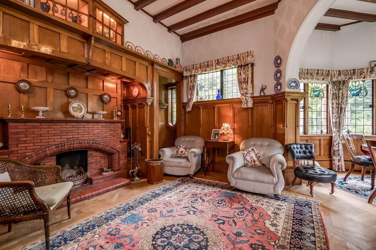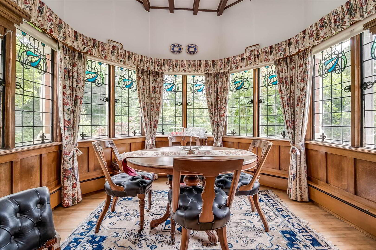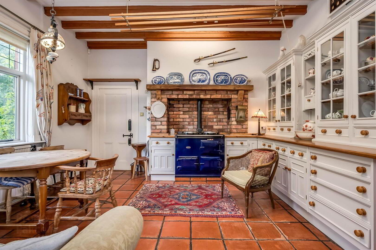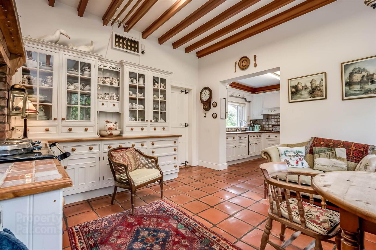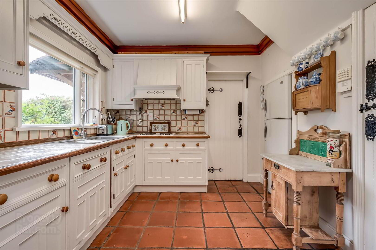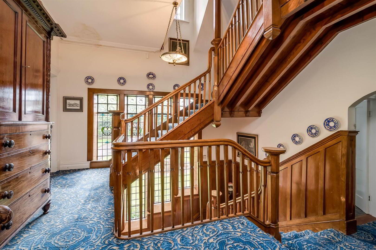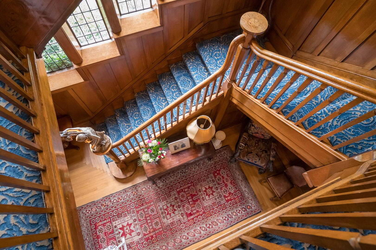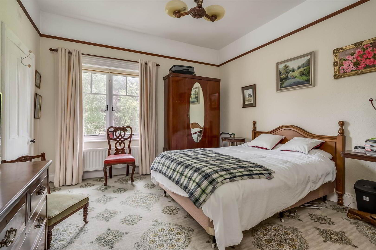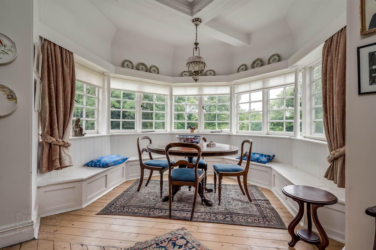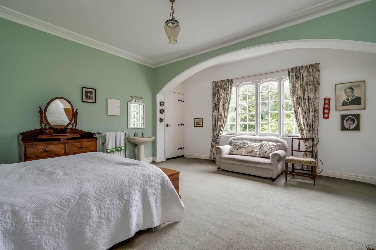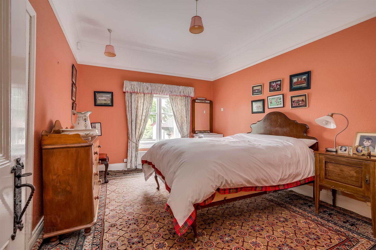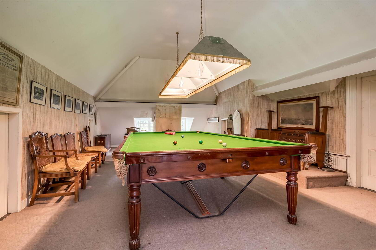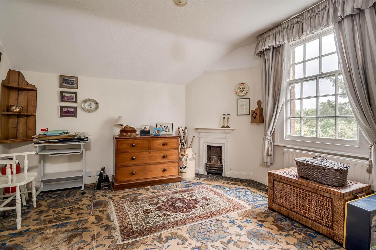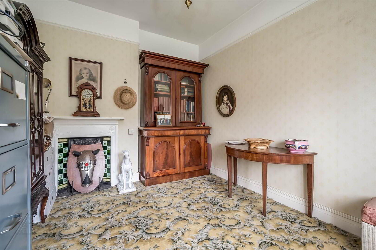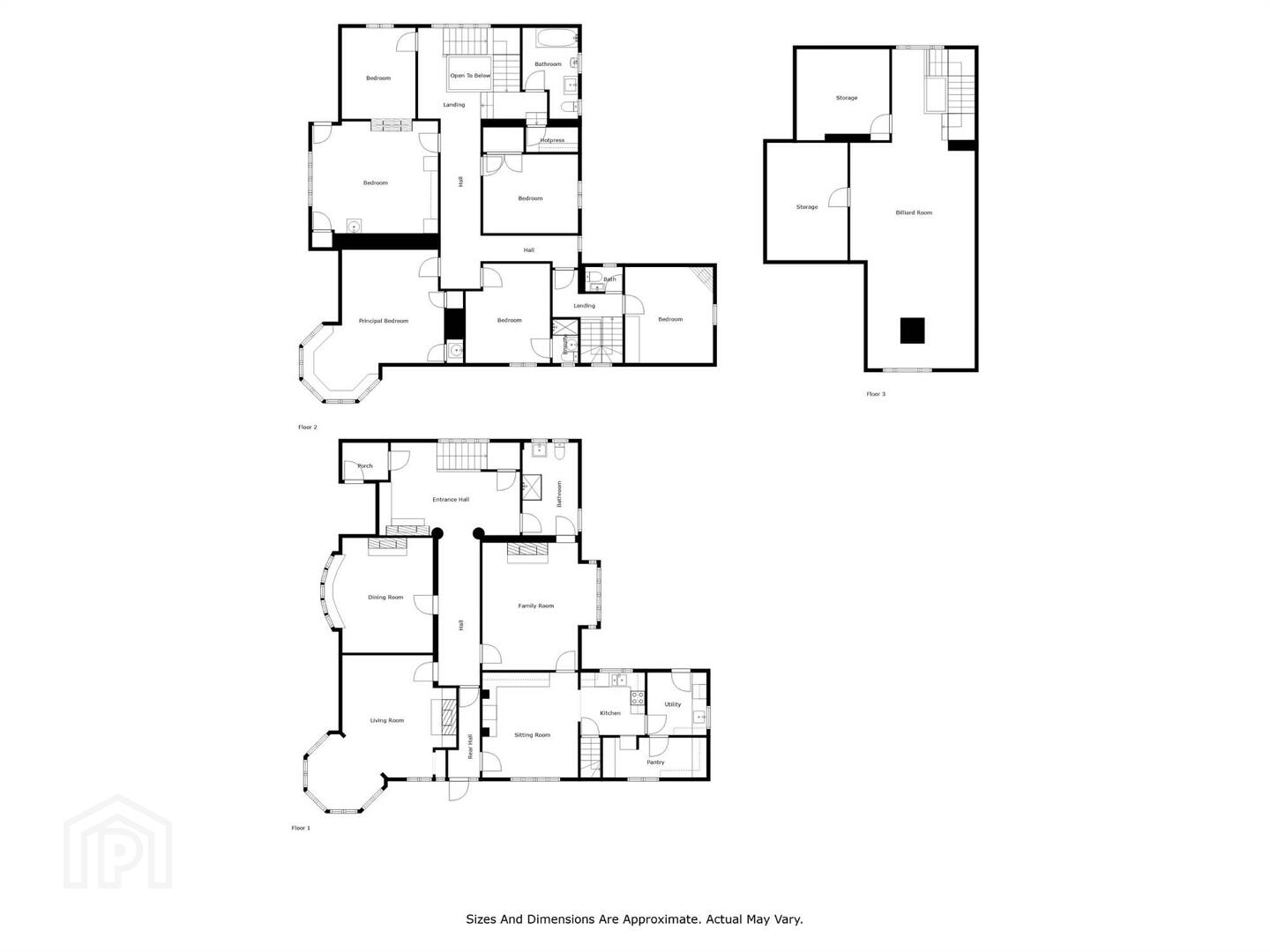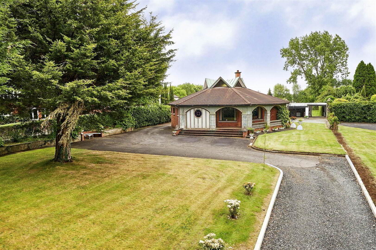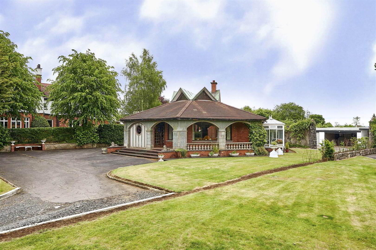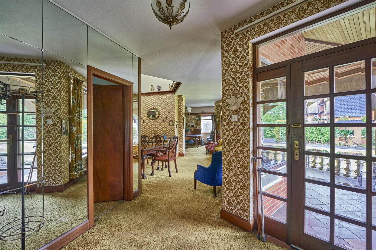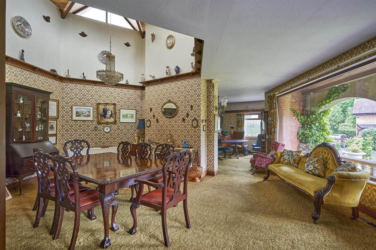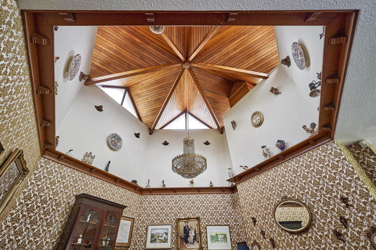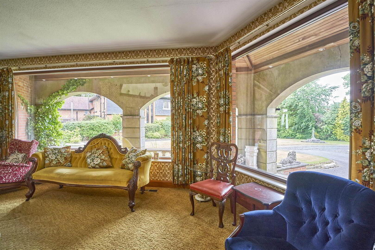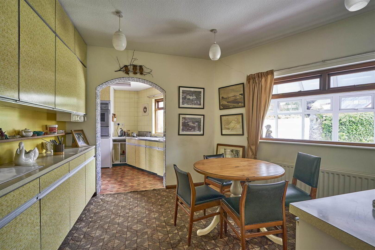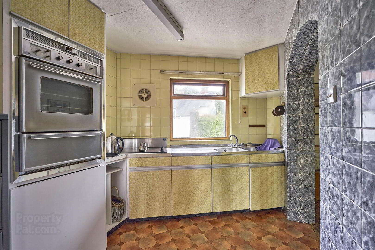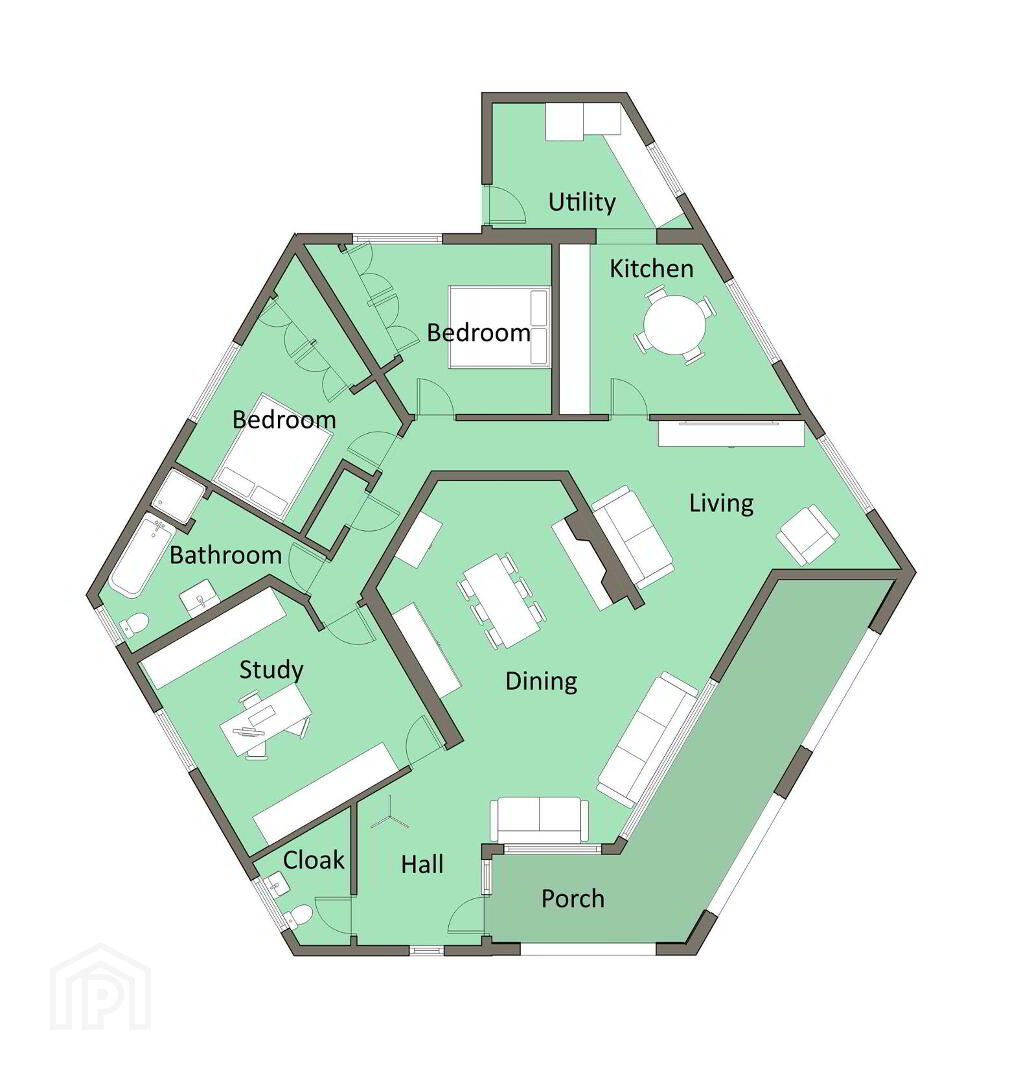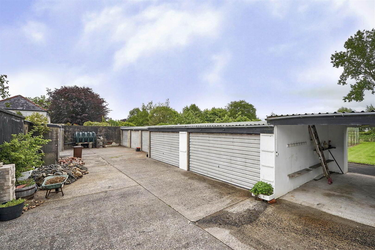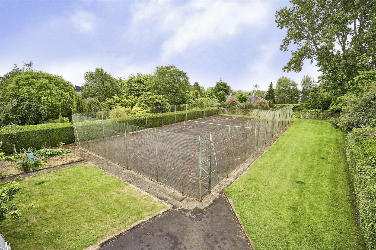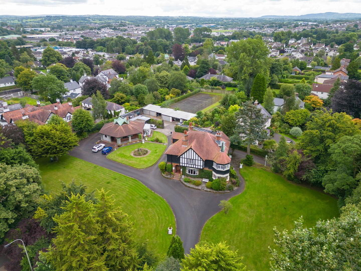'Red Dyke' - Complete Offering, 108b & 110 Galgorm Road,
Ballymena, BT42 1AE
8 Bed Detached House with Small Holding
Offers Over £1,425,000
8 Bedrooms
7 Receptions
Property Overview
Status
For Sale
Style
Detached House with Small Holding
Bedrooms
8
Receptions
7
Property Features
Tenure
Not Provided
Heating
Oil
Property Financials
Price
Offers Over £1,425,000
Stamp Duty
Rates
Not Provided*¹
Typical Mortgage
Legal Calculator
In partnership with Millar McCall Wylie
Property Engagement
Views Last 7 Days
650
Views Last 30 Days
3,283
Views All Time
18,258
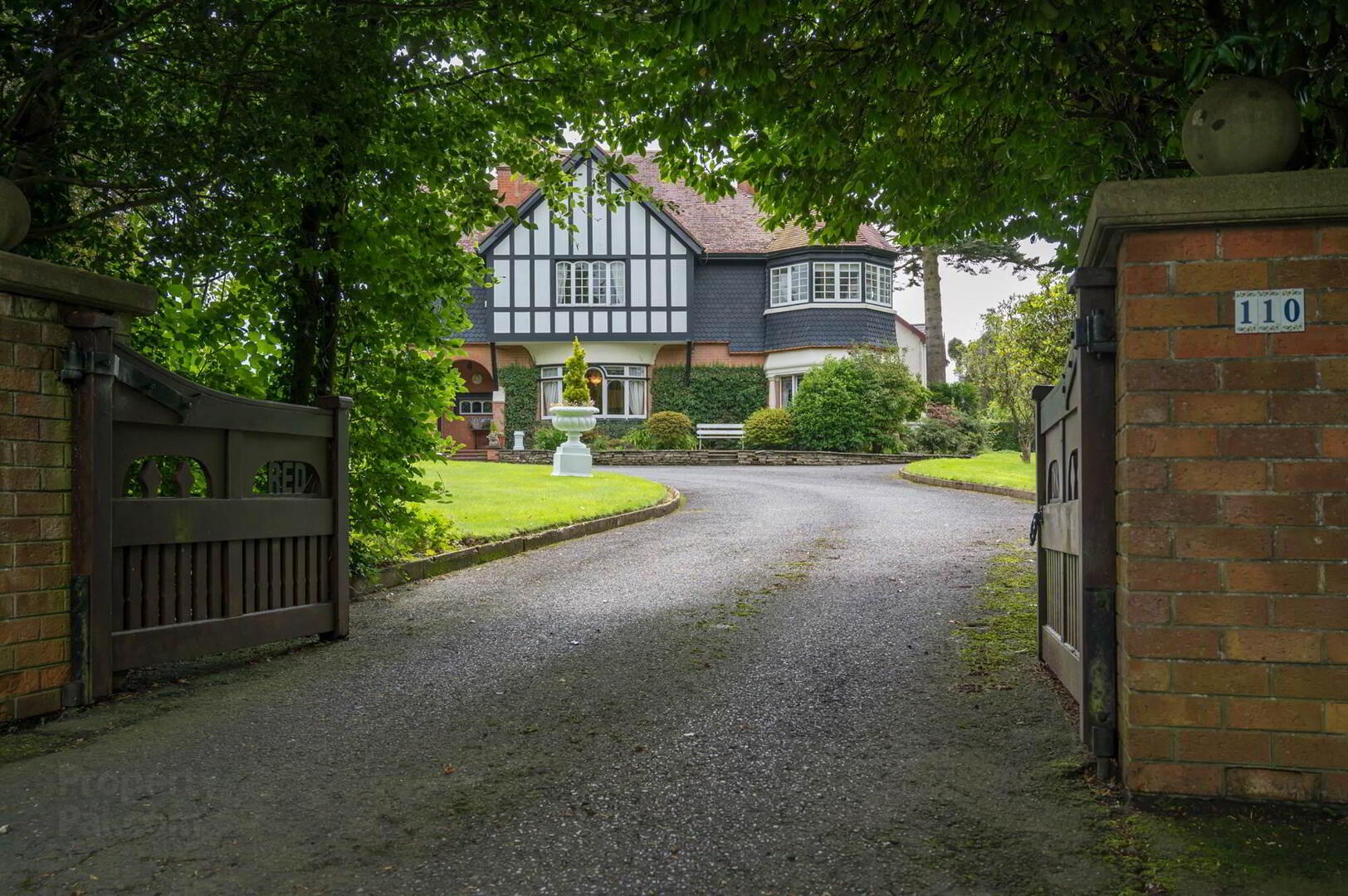
Additional Information
- Complete Red Dyke offering: main house, Granok (108b) and additional building site
- Two separate planning approvals granted within the grounds;
- Granok with outline permission for a replacement substantial detached dwelling. Currently used as an office - suitable as a family home or consulting use
- Rear site (current tennis court and garden) with outline approval for an additional detached home
- Ideal for creating a multi-generational estate, guest houses or future investment
- Highly flexible development potential already in place
- "Red Dyke" is an impressive B1 listed Arts & Crafts residence built in 1902
- Rich in character with oak panelling, inglenook fireplace, original fireplaces and decorative detailing
- Six bedrooms and family bathroom on the first floor
- Second floor with billiard room and five storerooms — ideal for future conversion (subject to planning)
- Sweeping driveway approach with mature screening and ample parking
- Prime setting near Galgorm Spa, Lissanoure Castle and within easy reach of Belfast
Granok benefits from outline planning permission for a substantial replacement dwelling, while the generous site to the rear, currently a tennis court and garden, has outline planning approval for a new large detached family home. Together, these permissions offer exceptional potential for multi-generational living, guest accommodation, or future development — all within the grounds of this remarkable estate.
Dating from 1902, Red Dyke is a B1 listed Arts & Crafts house featuring decorative panelling, open fireplaces, and generously sized rooms. Set in landscaped gardens, it’s approached via a sweeping driveway and enjoys a private position on Galgorm Road.
Inside, a drawing room with inglenook fireplace and bay window seating, formal dining room, and living room with open fire provide elegant living spaces. The open-plan kitchen and breakfast room with Aga suits family life.
There are six bedrooms and a family bathroom on the first floor, with a billiard room and store rooms on the second floor offering scope for further accommodation (subject to planning).
Granok provides flexible space for home working or guest use and, alongside the extensive, well-arranged garaging, completes this rare offering.
Altogether, this is a unique opportunity to secure a landmark home with extensive grounds, significant development potential, and exceptional character — all within one of County Antrim’s most sought-after locations.
Ground Floor
- COVERED RECEPTION PORCH:
- Quarry tiled floor. Hardwood and stained glass door to . . .
- ENCLOSED ENTRANCE PORCH:
- Part wood panelled walls, original quarry tiled floor. Hardwood and glazed inner door to . . .
- RECEPTION HALL:
- Original oak panelled walls, natural brick floor to ceiling fireplace, brick hearth and dog grate, bench seating, beamed ceiling, solid oak strip flooring.
- SHOWER ROOM:
- Walk-in shower cubicle with thermostatic shower unit, wash hand basin, low flush wc, part wood panelled walls, part tiled walls, ceramic tiled floor, feature stained glass window, LED lighting, extractor fan.
- From hall, natural brick archway to inner hallway, part wood panelled walls, oak wood strip floor.
- DINING ROOM:
- 4.9m x 4.8m (16' 1" x 15' 9")
Natural brick fireplace with ornate hearth and mantle, open fire, bow window with carved bench seating and part panelled walls, exposed timber flooring, beamed ceiling, original Charlie McAuley painting in alcove. - DRAWING ROOM:
- 6.3m x 5.8m (20' 8" x 19' 0")
Ornate inglenook style natural stone brick fireplace with open fire and ornate oak surround, monks seat.
Informal dining area in feature bay with part panelled walls and beamed ceiling, solid wood floor. - LIVING ROOM:
- 5.3m x 4.9m (17' 5" x 16' 1")
(into bay window). Brick fireplace with open fire and oak mantle, part oak panelled walls, cornice ceiling. - BREAKFAST ROOM:
- 4.5m x 4.m (14' 9" x 13' 1")
Feature brick housing with oil fired Aga, heats water, glazed display dresser with drawers below, terracotta tiled flooring, beamed ceiling. Open plan to . . . - KITCHEN:
- 2.7m x 2.6m (8' 10" x 8' 6")
Painted handcrafted Smallbone of Devizes kitchen with range of units, 1.5 bowl stainless steel sink unit with mixer tap, integrated dishwasher, four ring hob, extractor fan and canopy, tiled work surfaces, space for fridge freezer, terracotta tiled floor. - REAR PORCH/UTILITY:
- 2.7m x 2.5m (8' 10" x 8' 2")
Stainless steel sink unit with mixer tap, range of units, plumbed for washing machine, oil fired boiler, quarry tiled floor, door to outside. - PANTRY:
- Cloaks area, ceramic tiled floor.
- From Breakfast Area door to . . .
- SIDE PORCH:
- Hardwood and leaded glass door to outside, solid wood floor.
- Original solid oak staircase to . . .
First Floor Return
- Part wood panelled walls, linen cupboard with built-in shelves.
- BATHROOM:
- White suite comprising jacuzzi style panelled bath with mixer tap and telephone hand shower, shower screen, pedestal wash hand basin, low flush wc, part tiled walls, ceramic tiled floor.
First Floor
- PRINCIPAL BEDROOM:
- 7.m x 6.6m (22' 12" x 21' 8")
(into seating area with window seating). Cornice ceiling, picture rail, solid wood flooring, concealed wash hand basin, heated towel rail and separate built-in cupboard. - BEDROOM (2):
- 6.3m x 5.m (20' 8" x 16' 5")
Alcove for bed with built-in robes, pedestal wash hand basin, built-in cupboards, slate fireplace with cast iron tiled inset and slate hearth, open fire, cornice ceiling. - BEDROOM (3):
- 4.1m x 3.2m (13' 5" x 10' 6")
Cornice ceiling, picture rail, built-in cupboard, vanity unit. - BEDROOM (4):
- 4.5m x 3.5m (14' 9" x 11' 6")
Picture rail. - ENSUITE SHOWER ROOM:
- Fully tiled built-in shower cubicle with Redring electric shower, low flush wc, pedestal wash hand basin, wood panelled walls.
- BEDROOM (5):
- 3.8m x 3.m (12' 6" x 9' 10")
Cast iron fireplace with tiled inset, picture rail. - INNER REAR HALLWAY:
- Staircase leading to ground floor.
- BEDROOM (6):
- 3.68m x 3.05m (12' 1" x 10' 0")
- SEPARATE WC:
- Low flush wc and pedestal wash hand basin.
Second Floor
- BILLIARD ROOM:
- 11.7m x 5.1m (38' 5" x 16' 9")
Could easily be converted to provide further bedroom accommodation. Five storage rooms.
Outside
- Ornate garden laid in lawn and flowerbeds with a variety of shrubs and seasonal flowers. Side garden laid in lawn. Sunken garden. Flowerbeds with a variety of shrubs. Side driveway from Grange Road. Ample parking area. Enclosed patio to rear ideal for dining al fresco.
Ground Floor
- 108B GALGORM ROAD "GRANOK":
- A distinctive hexagonal bungalow currently used as an office — ideal for additional accommodation, home working, consulting rooms or studio space. Outline planning permission has been granted for its replacement with a substantial detached dwelling, offering excellent flexibility and future potential. Totalling 1735 square feet.
- GARAGING:
- A generous detached garage block with space for multiple vehicles, ideal for car enthusiasts or those needing substantial storage. Well positioned
within the grounds and easily accessible from the main drive. - REAR GARDEN WITH TENNIS COURT, WITH OUTLINE PLANNING PERMISSION:
- An additional site to the rear of the property, currently the tennis court and part of the original garden. Outline planning permission has been granted for a detached dwelling, offering an excellent opportunity for multi-generational living, guest accommodation or future development — all within the grounds of Red Dyke.
Directions
From Belfast travelling on the M2 at Dunsilly roundabout take the 3rd exit onto Lisnevenagh Road / A26 in Antrim and Newtownabbey. Take exit 1 from M2. Continue on Lisevenagh Road / A26. Drive to Galgorm Road / A42 in Ballymena. "Red Dyke" is on the left hand side just before Grange Road.
From M2 Belfast it is approx. 28 miles
MONEY LAUNDERING REGULATIONS:
Intending purchasers will be asked to produce identification documentation and we would ask for your co-operation in order that there will be no delay in agreeing the sale.



