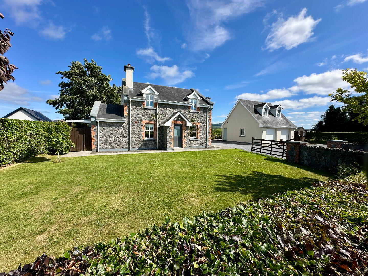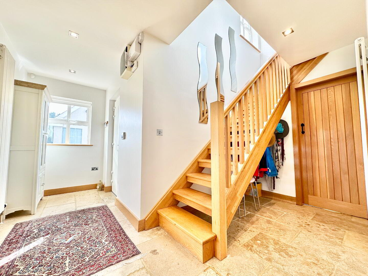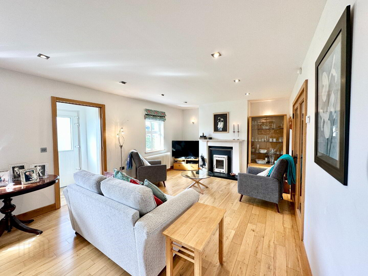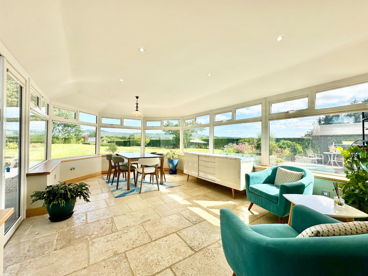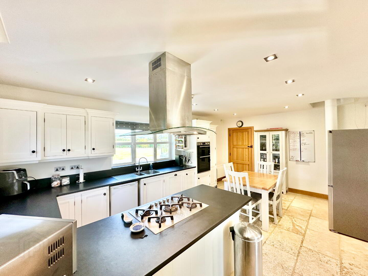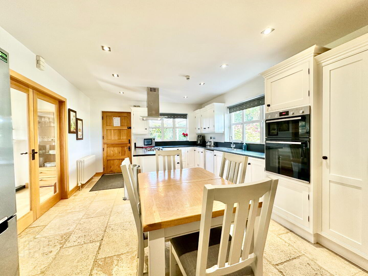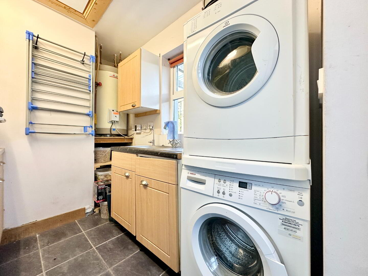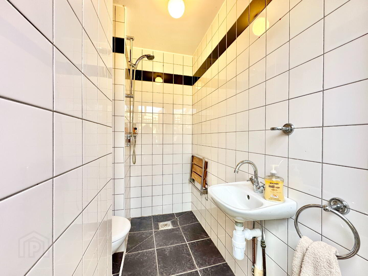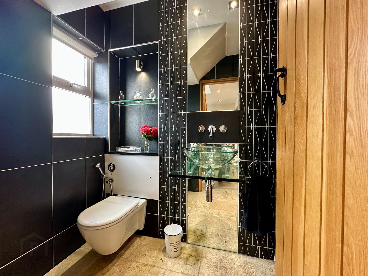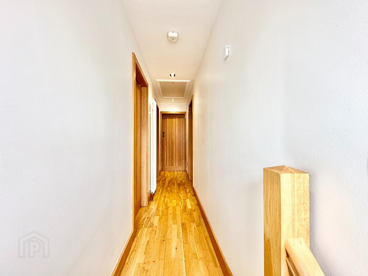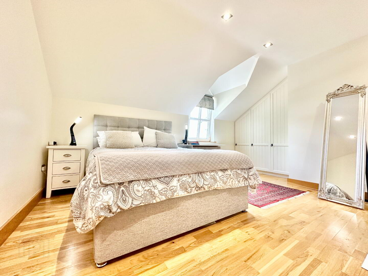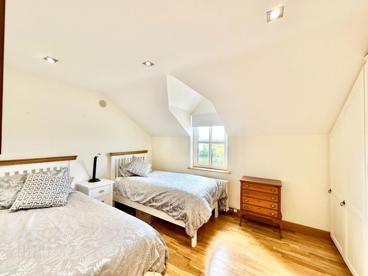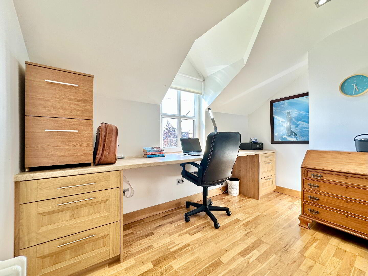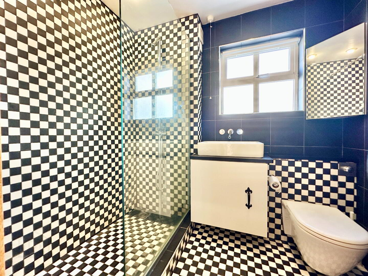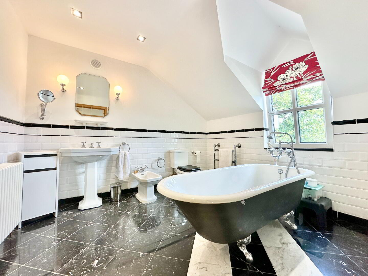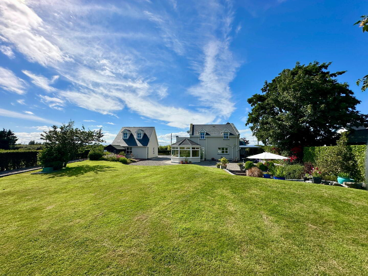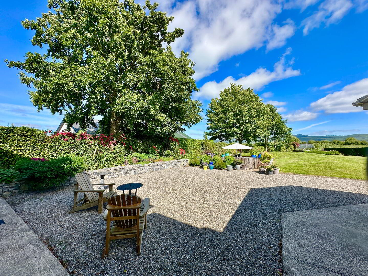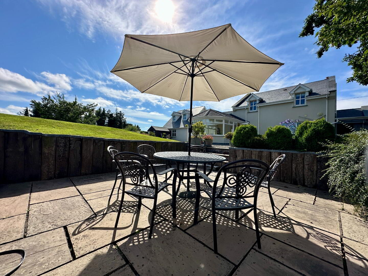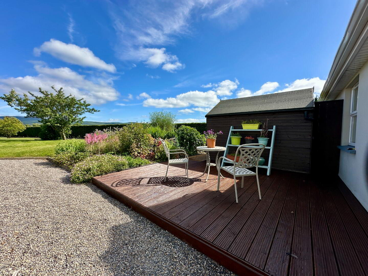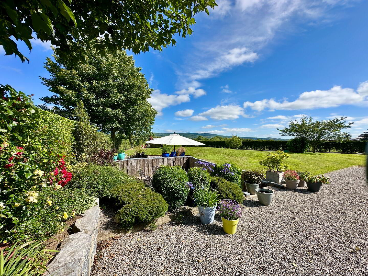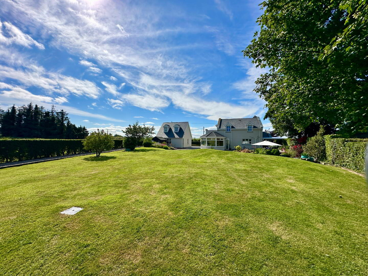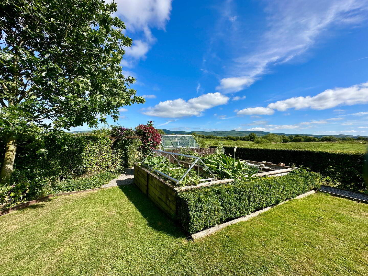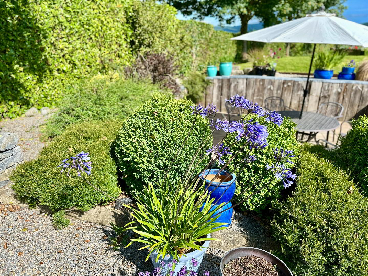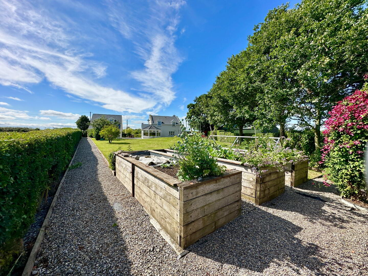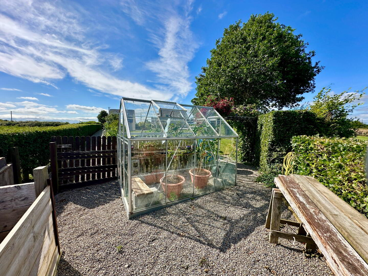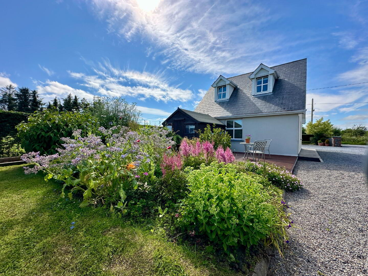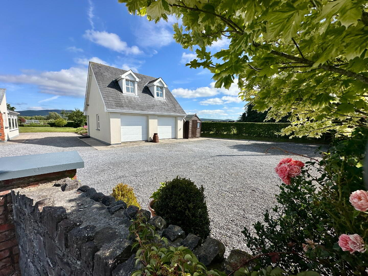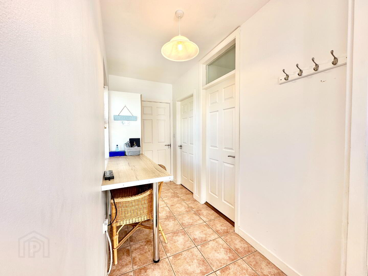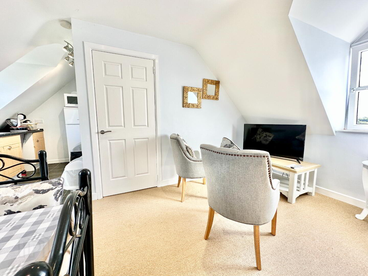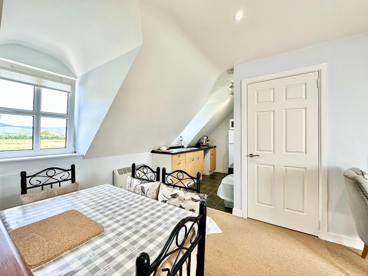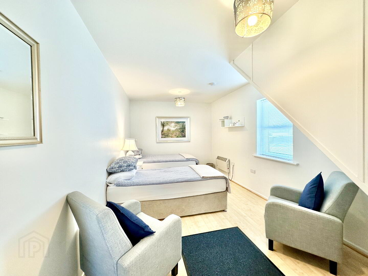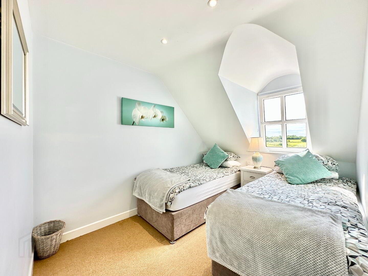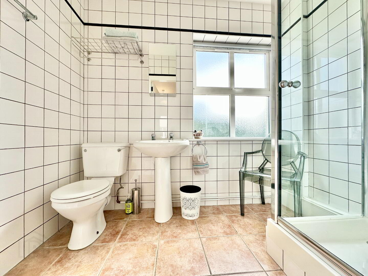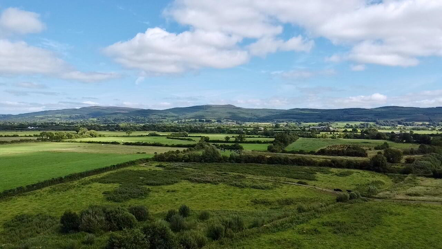Rathglassane
Charleville, P56EH57
3 Bed Detached House
Asking Price €395,000
3 Bedrooms
3 Bathrooms
2 Receptions
Property Overview
Status
For Sale
Style
Detached House
Bedrooms
3
Bathrooms
3
Receptions
2
Property Features
Size
132.9 sq m (1,430.4 sq ft)
Tenure
Not Provided
Energy Rating

Heating
Oil
Property Financials
Price
Asking Price €395,000
Stamp Duty
€3,950*²
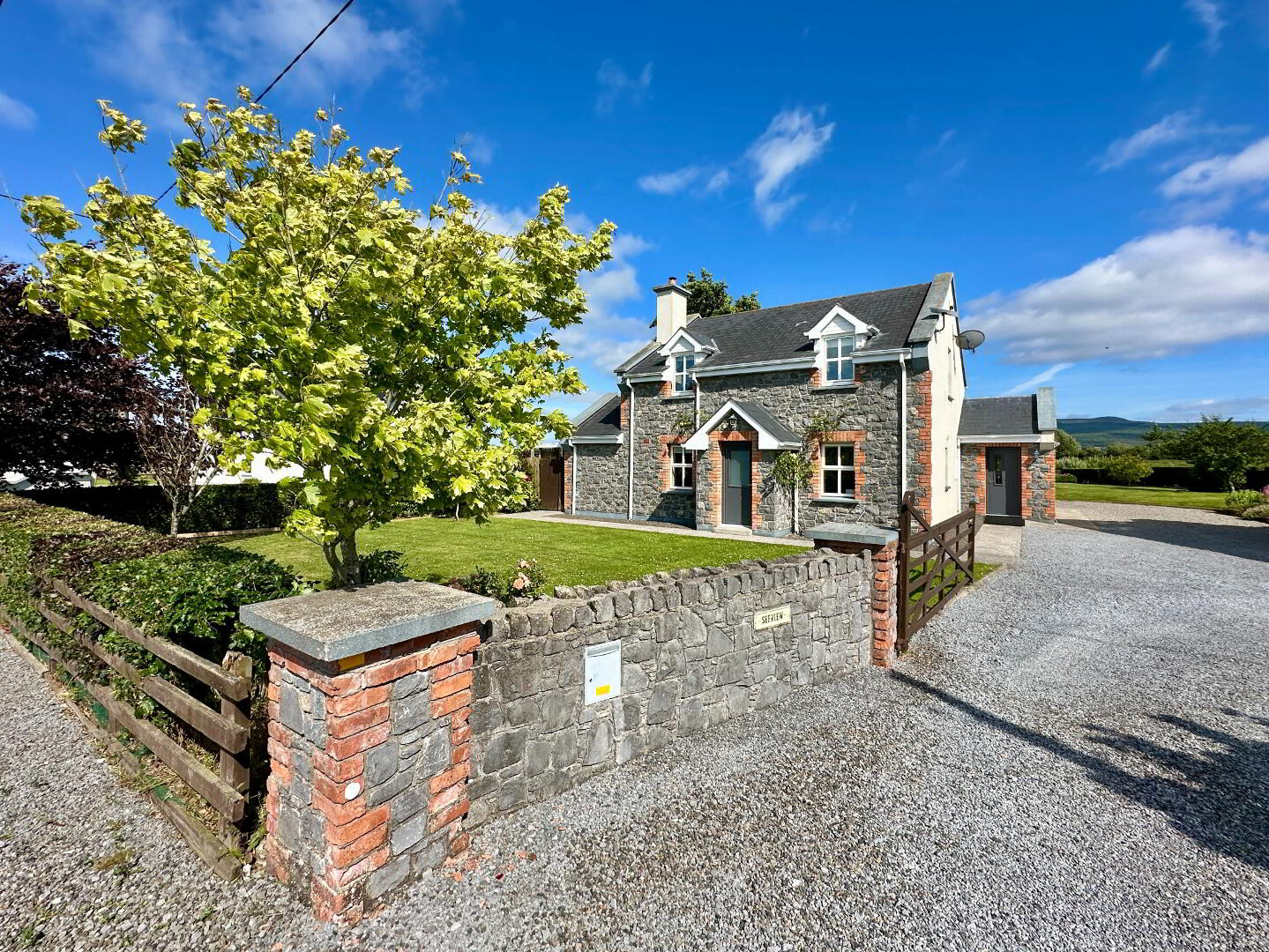
Set against the breathtaking backdrop of the Ballyhoura Mountains, this exceptional home offers a rare combination of refined luxury, enduring craftsmanship, and outstanding natural beauty. Every element has been meticulously designed to enhance the experience of rural living while embracing comfort and timeless style.
Stepping inside, the attention to detail is immediately apparent. Natural travertine stone floors run through the heart of the home, creating a soft palette that blends effortlessly with the high-end finishes throughout.
The living room, centred around a traditional fireplace with a stove, is an inviting space designed for both relaxation and entertaining. Recessed LED lighting casts a warm ambiance throughout, highlighting the home’s quality materials and considered design.
At the heart of the home, a hand-painted solid cherry kitchen offers both form and function, blending beautifully with natural stone floors and oak doors that run throughout the property.
To the rear, a striking sunroom boasts expansive glazing that draws in the impressive mountain views, flooding the space with natural light and offering a serene connection to the landscaped gardens beyond.
The guest toilet a bespoke space finished in designer fittings and featuring a tempered glass wash hand basin and granite surround.
A graceful oak staircase rises to a light-filled landing, off which sit three beautifully appointed bedrooms, each featuring custom-fitted furniture. The principal bedroom is a gorgeous sanctuary, decorated in rich cream tones with contrasting black ironmongery. Fitted robes provide ample storage without compromising style.
The adjacent ensuite bathroom is a triumph of design—elegant and timeless, featuring a classic roll-top bath perfectly positioned to soak in the uninterrupted views. A separate shower room, finished with Philipee Starck sanitary ware, adds further sophistication and functionality.
Outside, the gardens are a continuation of the home’s commitment to beauty and precision. The grounds are framed by manicured hedging and vibrant borders that change colour with the seasons, creating a tranquil, ever-evolving canvas.
A cleverly designed sunken patio crafted from Indian sandstone and railway sleepers provides a sheltered space for entertaining. Raised beds and a greenhouse brim with fresh vegetables and fruit, offering a self-sustaining lifestyle in harmony with the land. A discreet rainwater harvesting system and well-positioned water points reflect the thoughtful design throughout.
There is a generous garage which has been cleverly adapted to incorporate a garage area, bathroom, home gym and first floor granny which comprises of an open plan area and a bedroom. This space is immaculately presented. The granny flat has been very successfully let as an Air B & B rental offering passive income potential if one wanted.
As you approach, stone walls and a welcoming entrance gate signal the start of something special. Extensive parking further adds to the homes functionality with ample room for family and guest alike.
Viewing is highly recommended.
Location:
Charleville is a town in North Cork, near the border of County Limerick. It is located on the N20 road. This property enjoys a convenient location just minutes from the town, where there are many services to offer from shops, boutiques, restaurants, cafes, bars to schools and local G.A.A clubs. The town also benefits from excellent transport connections with local rail services and hourly bus services.
- Eirecode: P56 EH57
Features:
- Peaceful position with uninterrupted views over the Ballyhoura Mountains.
- Premium finishes including travertine floors and Philip Stark sanitary ware.
- Solid oak floors, doors, stairs, and handcrafted kitchenLight-filled sunroom with extensive glazing.
- Three beautifully appointed bedrooms with bespoke fitted furniture.
- Striking ensuite with roll-top bath overlooking the landscape.
- Sunken patio, raised vegetable beds, and manicured gardens.
- Rainwater harvesting and multiple water points.
- Spacious and adaptable double garage with home gym and overhead granny flat.
Accommodation:
- Entrance Hall – 0.9 x 4.52
- Living Room – 2.29 x 1.79, 6.02 x 3.91
- Sunroom- 3.45 x 6
- Kitchen – 5.96 x 3.89
- Utility – 1.9 x 2.2
- Bathroom – 1.76 x 1.29
- Guest W.C.- 1.75 x 2.26
- Main Bedroom – 78 x 3.95
- En-suite – 2.85 x 3.30
- Bedroom 2 – 3.1 x 3.68
- Bedroom 3 – 5 x 3.2
- Garage/Workshop- 2.98 x 4.8
- Gym- 6 x 3C.-2.5 x 1.6
- Hall- 1.5 x 2.9
- Kitchen/Dining/Living- 3.5 x 5.13, 1.8 x 2.4
- Bedroom- 2.49 x 3.1
BER Details
BER Rating: B2
BER No.: 109728162
Energy Performance Indicator: 110.69 kWh/m²/yr

Click here to view the video
