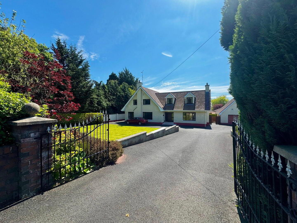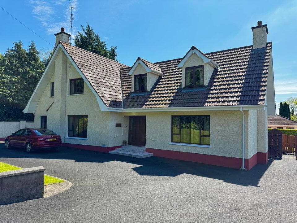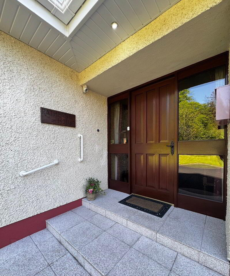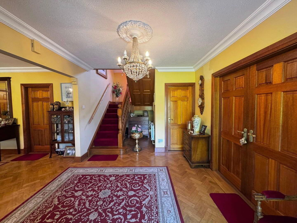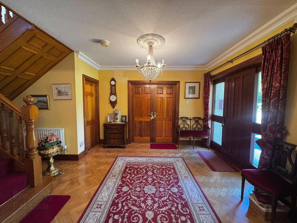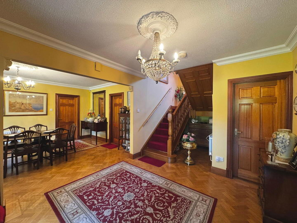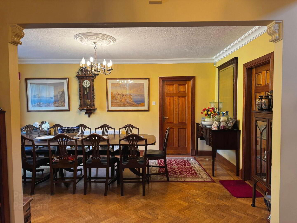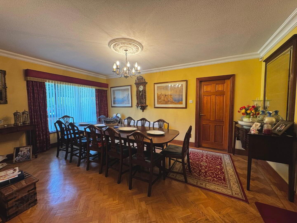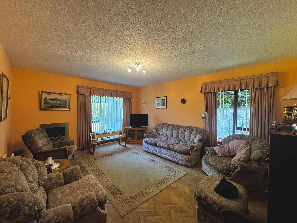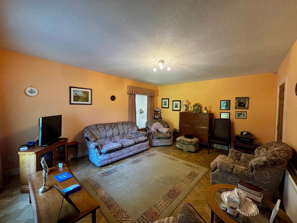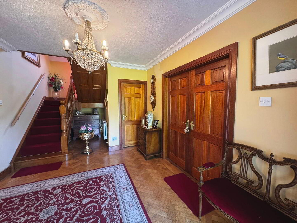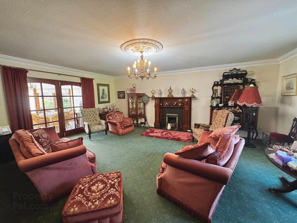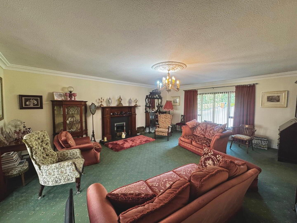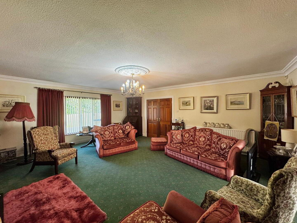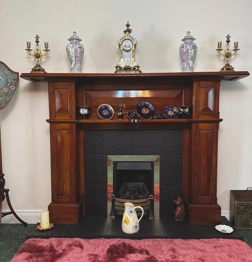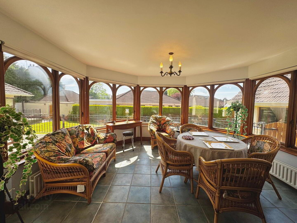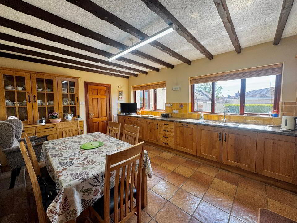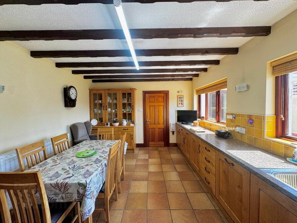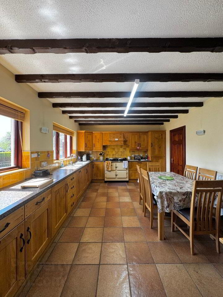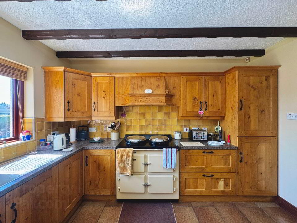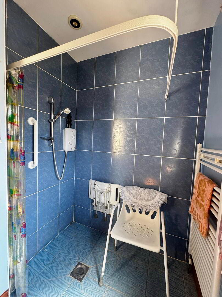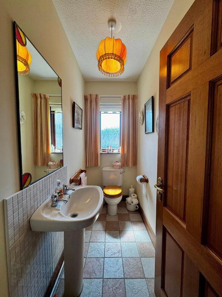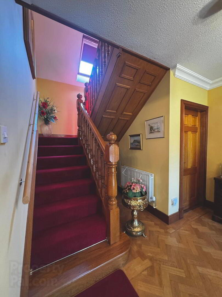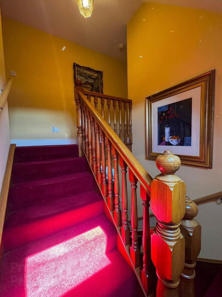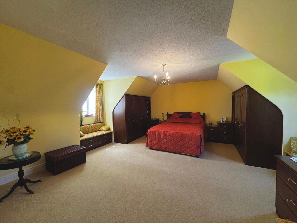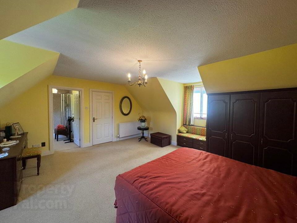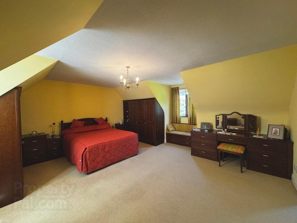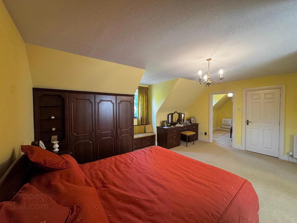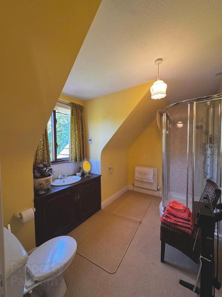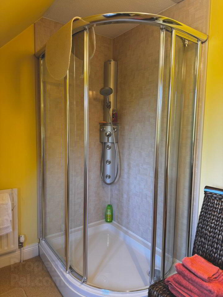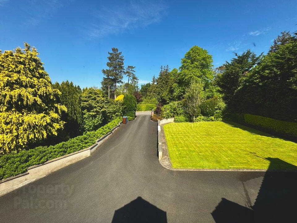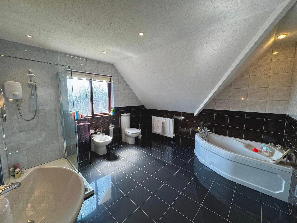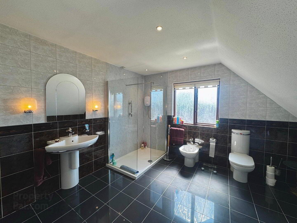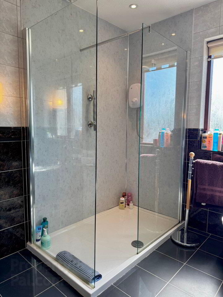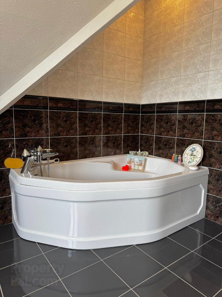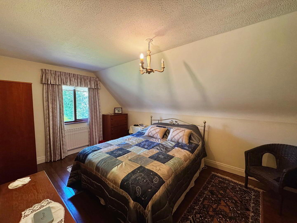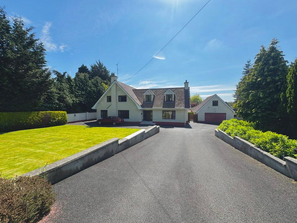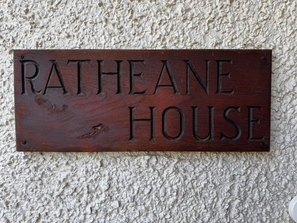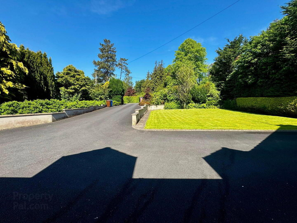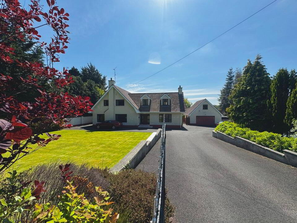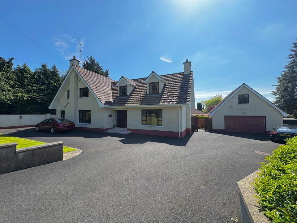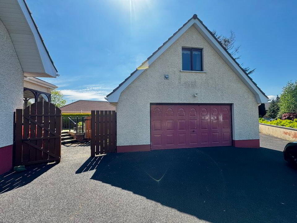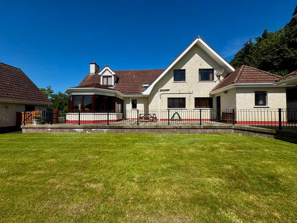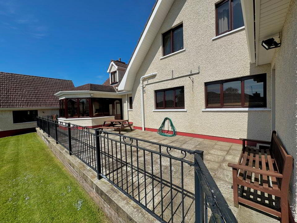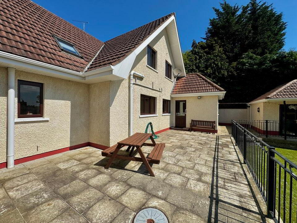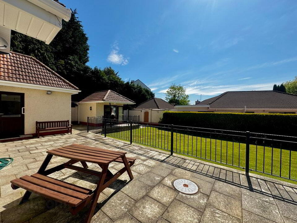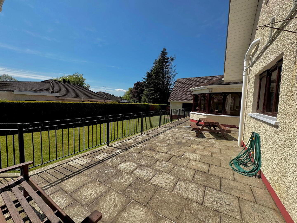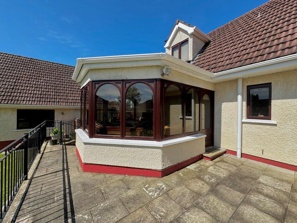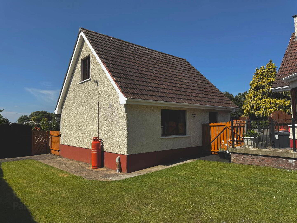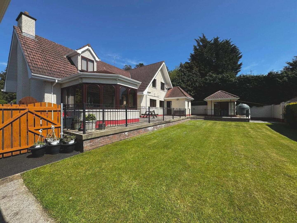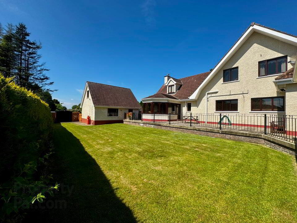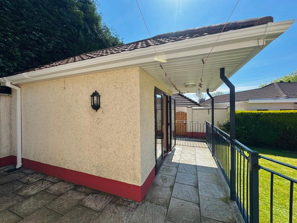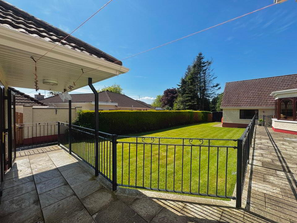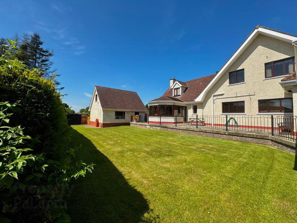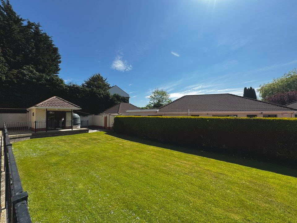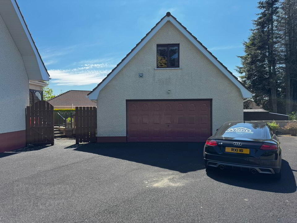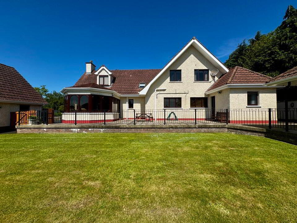Ratheane House, 76a Charlotte Street,
Ballymoney, BT53 6AZ
Absolutely Beautiful Detached Home, Garage & Gardens
Offers Around £399,950
4 Bedrooms
3 Bathrooms
4 Receptions
Property Overview
Status
For Sale
Style
Detached House with garage
Bedrooms
4
Bathrooms
3
Receptions
4
Property Features
Size
295 sq m (3,175 sq ft)
Tenure
Not Provided
Energy Rating
Heating
Oil
Broadband Speed
*³
Property Financials
Price
Offers Around £399,950
Stamp Duty
Rates
£2,557.50 pa*¹
Typical Mortgage
Legal Calculator
Property Engagement
Views Last 7 Days
699
Views Last 30 Days
1,836
Views All Time
12,438
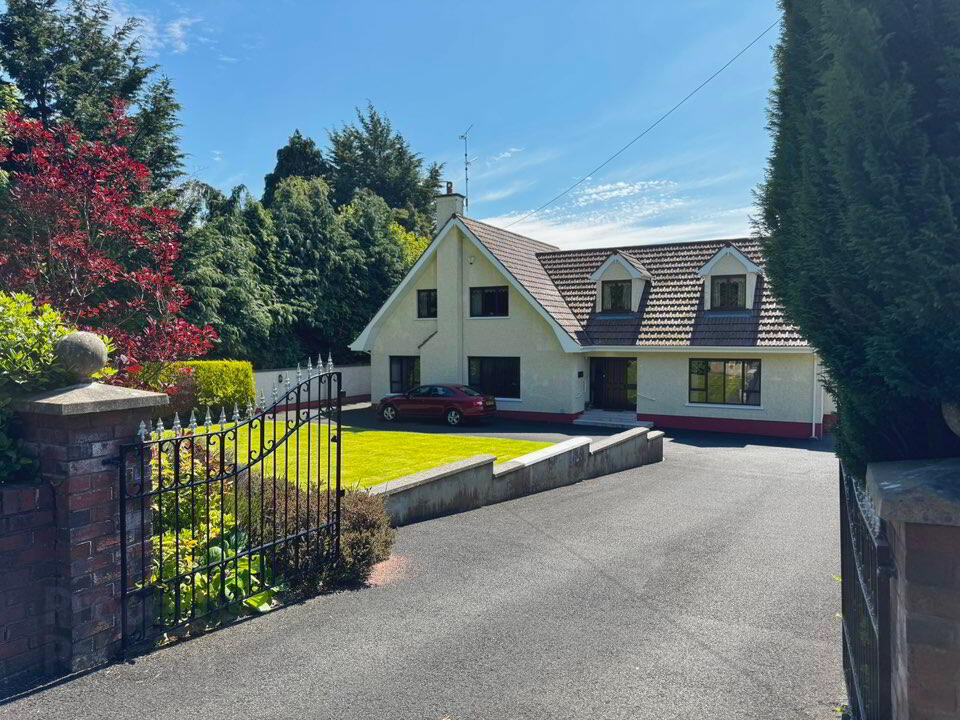
Rumour has it I’m attracting the hottest property for miles & miles but you can believe the hype ladies & gents because what I’m about to show & tell you will leave you in no doubt who the luckiest agent of them all is
The only way to get yourself a Charlotte Street address these days is pre loved and that is a wonderful way to describe the opportunity that the sale of ‘Ratheane House’ presents to some lucky buyer after their very own forever home.
The Charlotte Street address is absolutely a lifestyle choice particularly for young growing families, professional upsizers or indeed relocators who understandably want to come back to their Ballymoney roots!
‘Ratheane House’ was built back in1997 to high & exacting standards and is truly a premium luxury home with arguably the best address in town.
I know that you will be more than suitably impressed with the excellent and incredibly versatile layout (extending to 3175 sq ft) along with the really well apportioned room sizes on offer in this big, bright and beautiful Ballymoney family home -
FOUR generous double bedrooms
Master bedroom with superb range of fitted bedroom furniture & spacious ensuite facility (shower, w.c & wash hand basin)
FOUR fabulous reception rooms – beautiful big lounge with feature fireplace, dining, family room & sunroom to the back
THREE bathrooms – first floor bathroom (bath, wc, bidet, wash hand basin & walk in shower enclosure), downstairs wet room & the ensuite in master bedroom PLUS downstairs w.c
ONE absolutely stunning solid oak kitchen with extensive range of units, range style cooker, integrated fridge freezer & dishwasher
Brilliant sized big utility room
Aesthetically as the front photos will show, this is an incredibly attractive home, and trust your first impressions because they will not deceive you. Well maintained, well presented, bright and literally vibing positivity Ratheane House has very much been a place where I immediately felt welcomed and relaxed
Its always plain to be seen where a property has been loved and respected, maintained and improved over the years and our lovely ‘Ratheane House’ is a shining example of such TLC. In absolutely immaculate, pristine condition this is a home which has benefited from only the very best of the best and is both testament and credit to its family.
So we’ve established the actual accommodation on offer, the highly sought after address so that leaves the other major consideration for anyone upping their home game and that of course is the exterior. This one could not, can not and does not disappoint its perfect for family life, entertaining and enjoying in the privacy and security of your own outdoor space.
A moment if you please for those absolutely stunning gardens front & back with manicured lawns that are summer 2025 garden party ready for all the outdoor entertaining & enjoyment you can handle! The South of France ain’t got nothing on this Ballymoney Beaut you can literally just move around the gardens and find a sun trap to bask in (weather permitting of course…)
Private pillar & gated entrance to extensive sweeping tarmac driveway offering abundance of parking
Detached supersized garage (22ft x 20ft) with w.c & wash hand basin with staircase to versatile first floor space ideal for any number of uses – games room/creative studio/work from home venture/study/hobbies
With thee best address in town within walking distance to shops, amenities and excellent schooling choices from Nursery, Primary right through to Secondary what more could any busy modern family wish for? A short stroll will take you into Ballymoney town centre, with its array of shops, cafes and amenities, and perhaps crucially for the commuter easy walking distance to the train station
It really is quite rare that properties of this calibre come on the open market but this is a very real opportunity for the right buyer to become a fine family home with a great accommodation layout along one of the towns’ most highly respected, well established addresses.
I truly believe that Ratheane House is a very special kind of home. It has all the potential to grow and adapt with its family’s needs over a lifetime, where your very own memories can be made, and it's most certainly a home to be really, truly, deeply enjoyed, which is exactly how it has been for its current owners.
If any of the above sounds like a good fit for the criteria you have in mind for your forever home, then please do get in touch to arrange a viewing. Quite often what we see or choose to see is entirely different to what we feel, and that, my friends, is that very special magical moment when you know you've found the one.
ACCOMMODATION COMPRISING
Entrance Reception Hallway with beautiful flooring
Downstairs w.c & wash hand basin
Open plan archway to
Dining 17’3 x 11’8
Lounge 22’4 x 18’0 with beautiful feature fireplace with solid wooden surround & tiled black hearth. French doors to
Sunroom 13’9 x 13’4 with tiled floor
Family Room 17’4 x 13’8 with feature fire
Kitchen 17’6 x 12’5 with extensive range of eye and low level solid oak units. Feature range style cooker. Integrated dishwasher & fridge freezer. Dresser wall
Utility Room 12 x 8 with eye and low level units. Spaces for washing machine & tumble drier
Rear porch
Wet room with walk in shower, w.c & wash hand basin
Stairs to first floor landing with hotpress
Bedroom (1) 18’8 x 17’9 with superb range of built in bedroom furniture. Ensuite comprising shower cubicle, w.c & wash hand basin
Bedroom (2) 12’0 x 9’8
Bedroom (3) 13’8 x 11’8
Bedroom (4) 13’9 x 10’9
Family Bathroom 12’3 x 11’7 with feature corner bath, walk in shower enclosure, w.c, bidet & wash hand basin. Fully tiled walls & floor. Extractor fan

