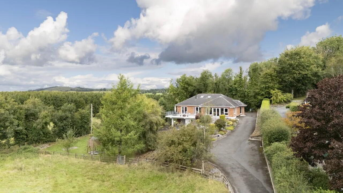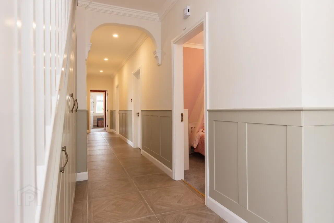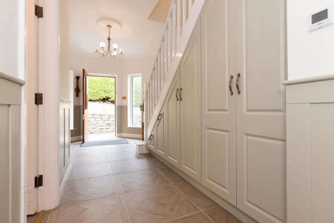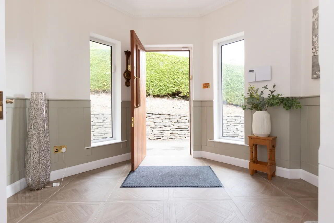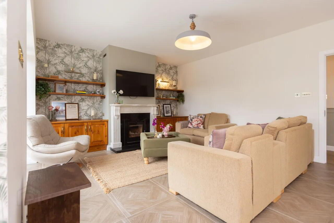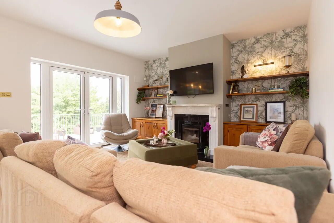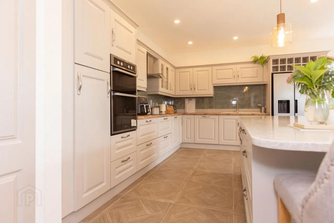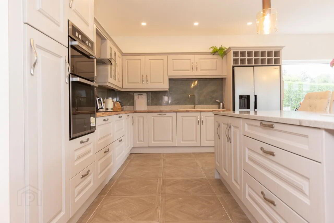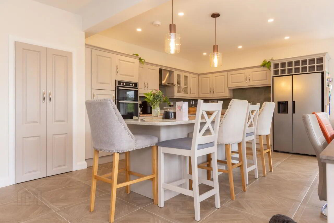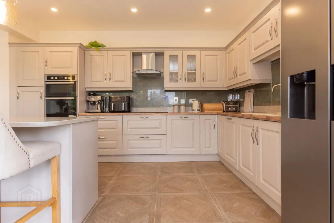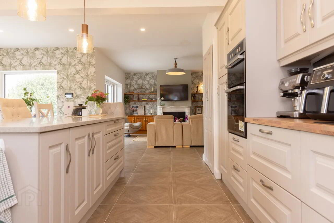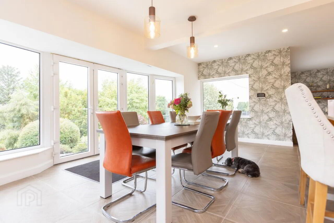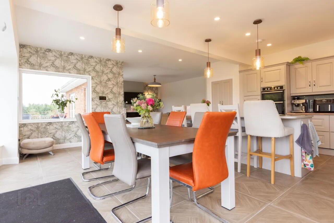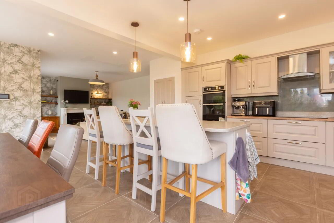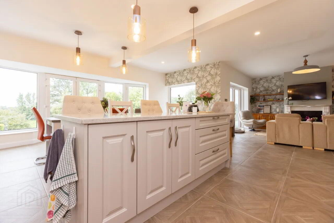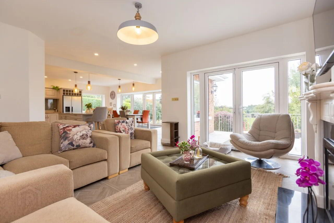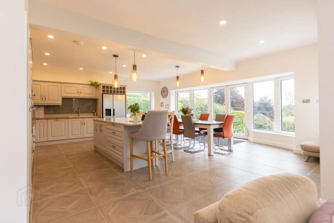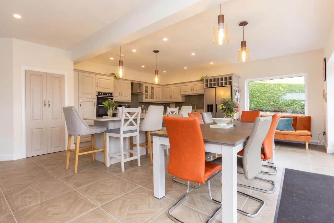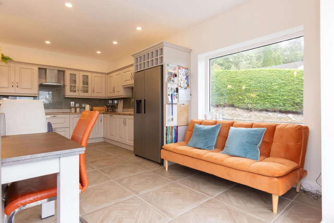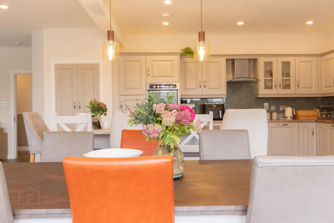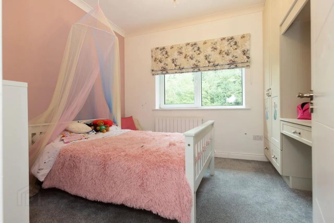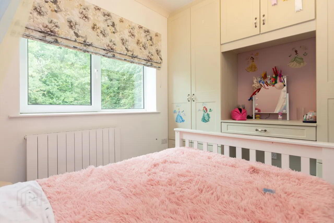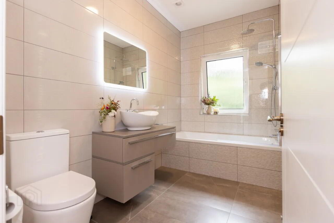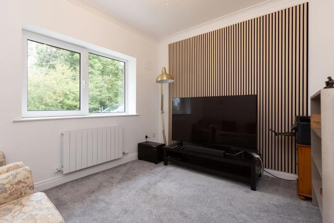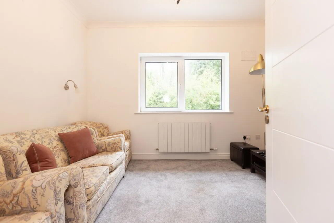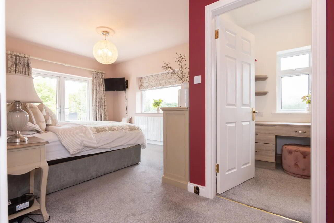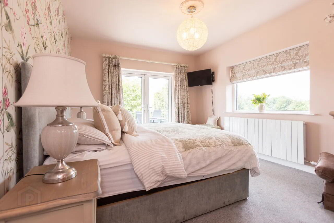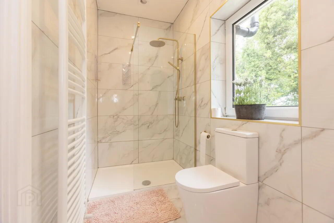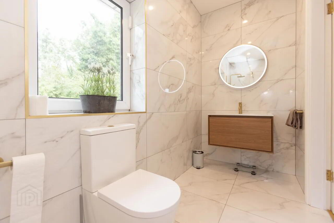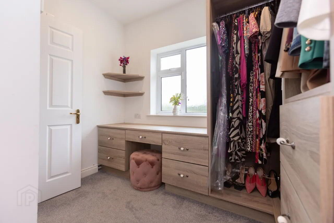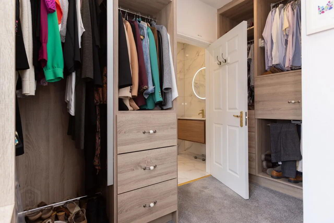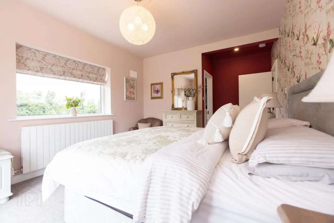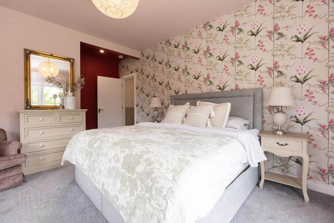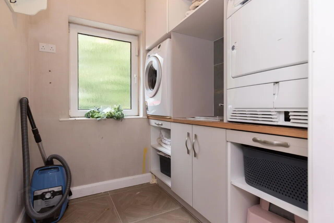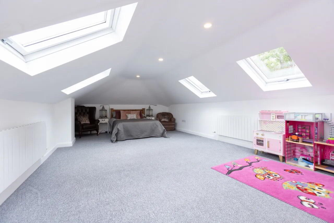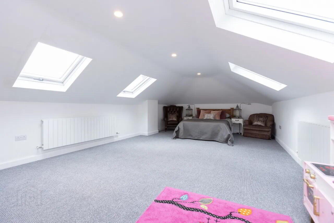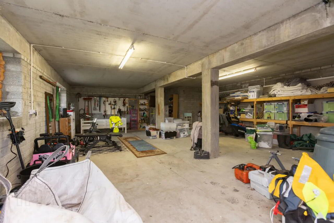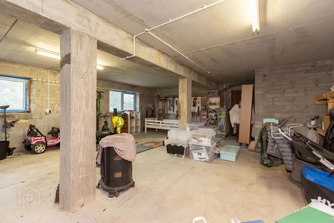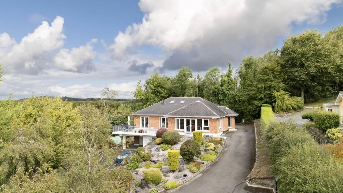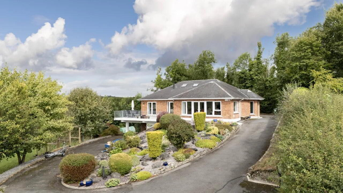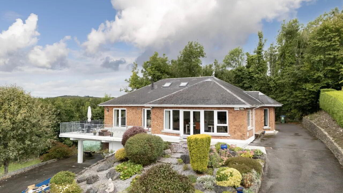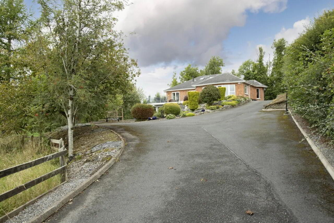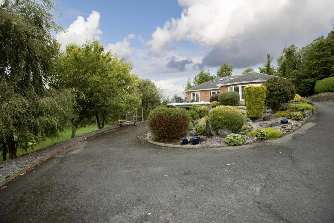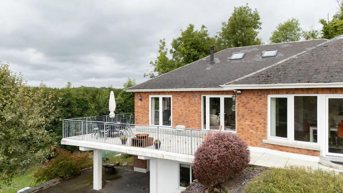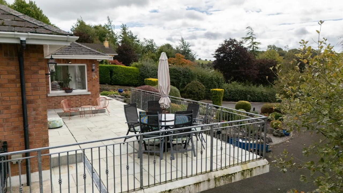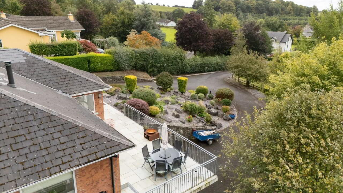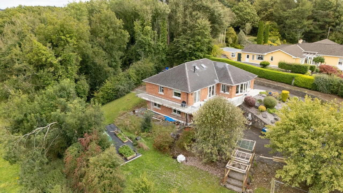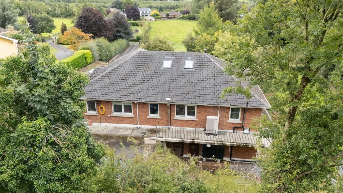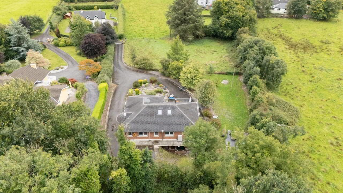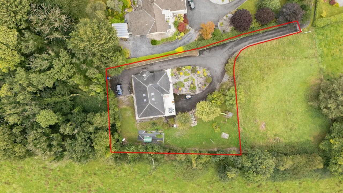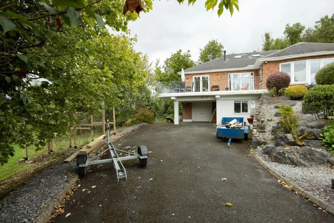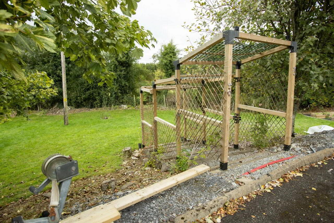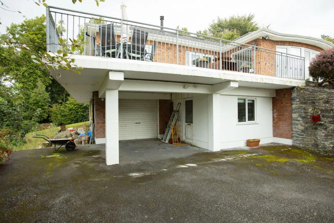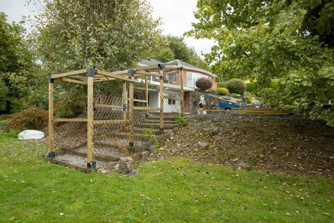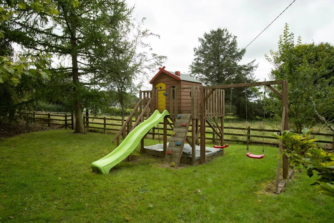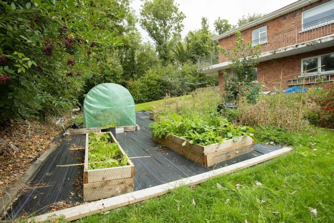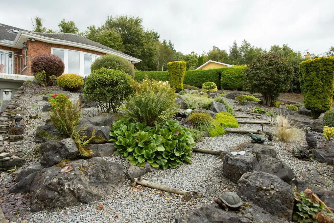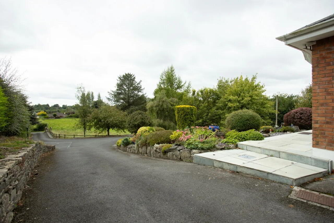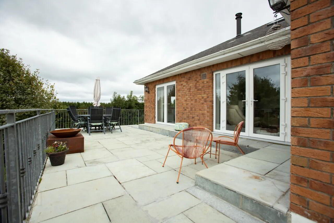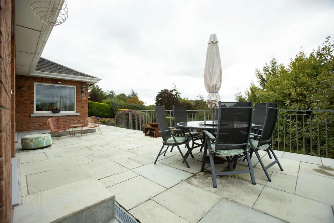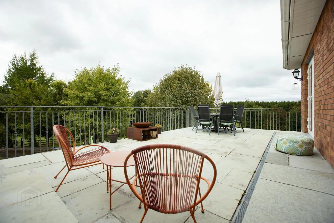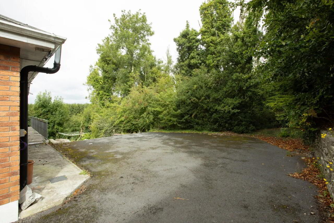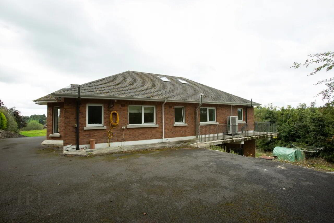Rathconnell
Mullingar, N91N2N8
House
Asking Price €650,000
3 Bathrooms
Property Overview
Status
For Sale
Style
House
Bathrooms
3
Property Features
Tenure
Not Provided
Energy Rating

Property Financials
Price
Asking Price €650,000
Stamp Duty
€6,500*²
Property Engagement
Views All Time
44
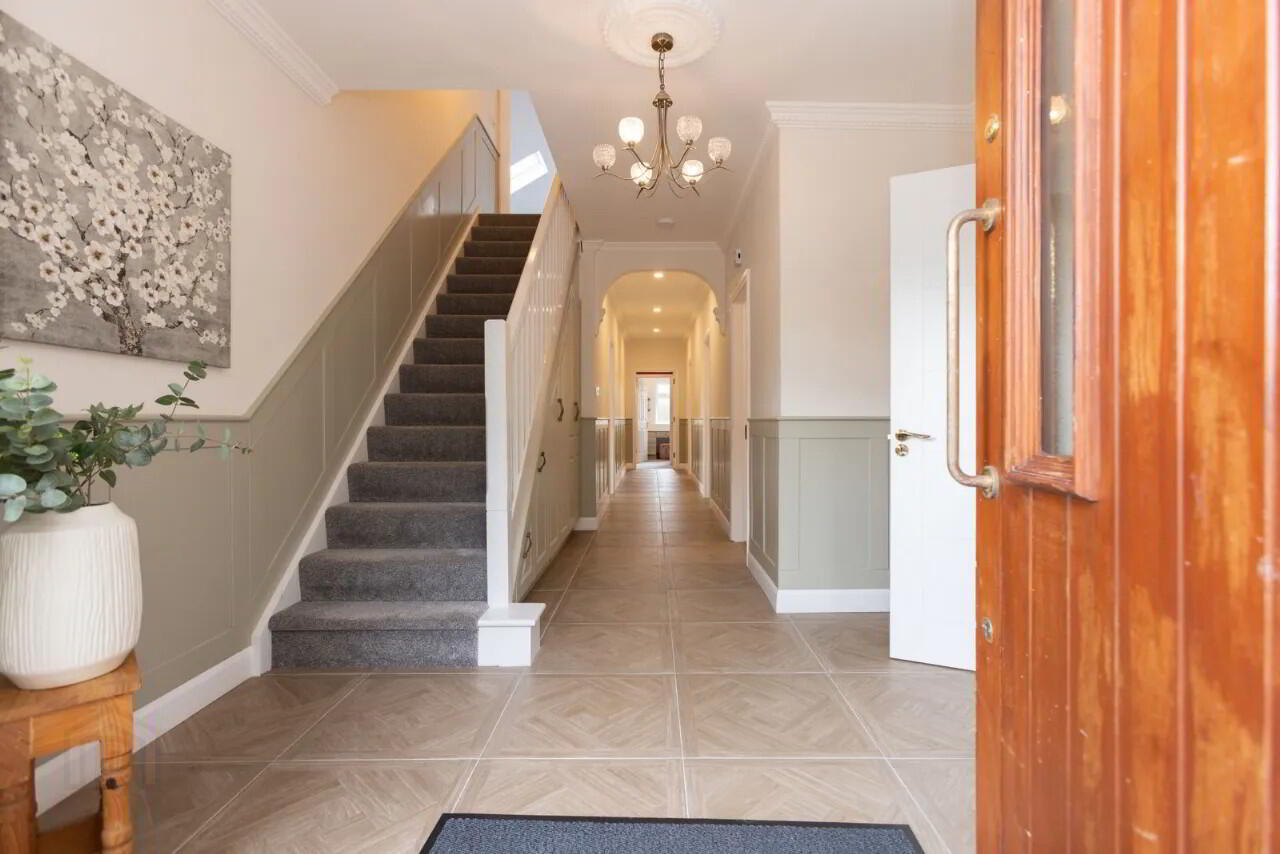
Additional Information
- Electric gates
- Camera system
- Fully alarmed
- Underfloor heating
- Air to water heating
- Solid fuel stove
- Mature gardens
- Split level dormer bungalow
- Veranda
- Pantry
- Creche closeby
- .44 acre to front of property
- 5 mins from Mullingar
- Close to all major road networks
- 45 mins from Dublin
- 1hr 15mins from Galway
- Elevated site
- Tarmacadam driveway
- Mains water
- Septic tank
- Induction hob
The layout consists of an entrance hall with panelling and coving leading to spacious kitchen, featuring a granite island, bay window and quality finishes that seamlessly flow into a bright living area with an inset stove, granite fireplace, and access to a south-facing veranda that captures the sun throughout the day.
The hallway also gives access to a utility room with fitted cabinetry that adds extra storage. The primary bedroom with integrated wardrobes, a walk-in wardrobe, and en-suite. Two additional bedrooms on this level with one that can serve as an living room, while a family bathroom is a three-piece suite fitted with impressive fittings. Upstairs, a large bedroom with Velux windows and spotlights.
Externally, the property continues to impress with mature landscaped gardens, while a substantial double garage—wired, plumbed, and complete with roller doors—offers excellent potential for conversion or use as a workshop. The tarmacadam driveway provides ample parking and easy access.
Renovated to a high standard, the property features underfloor heating, an air-to-water system, a solid fuel stove, induction hob, and a full alarm and camera system. With mains water, a septic tank, and high-quality finishes throughout.
Conveniently located close to Mullingar, with all its schools, creche, shops, and leisure facilities, the property is also ideally positioned for commuting—just 45 minutes from Dublin and 75 minutes from Galway.
This is a truly unique opportunity to acquire a recently renovated family home on an elevated site, blending space, privacy and convenience. Viewing is highly recommended to appreciate all it has to offer. Entrance Hallway 12.208m x 1.209m Tiled floor, panelling, decorative coving.
Kitchen 5.732m x 6.932m Tiled floor, granite island, splashback tiling, bay windows.
Living Area 5.06m x 4.24m Inset stove, granite fireplace, decorative wallpaper, access to balcony area.
Utility Room 2.016m x 1.887m Tiled floor, splashback tiling, sink, cabnitry units for washing machine/dryer.
Bedroom Two 3.485m x 5.435m Carpet flooring, decoratice coving, centre rose.
Bathroom 3.048m x 1.749m WHB, WC, bath suite, heated towel rack, smart mirror, tiled throughout.
Living Room/Bedroom Three 3.007m x 3.491m Carpet flooring, panelling, coving, centre rose.
Primary Bedroom 3.297m x 3.442m Carpet flooring, integrated wardrobes, coving.
Walk in wardrobe 1.582m x 1.526m Built in wardrobe, carpet floor, spotlights.
En-Suite 3.631m x 1.373m WHB, WC, heated towel rack, tiled throughout, smart mirrir, spotlights.
Upstairs Bedroom 7.217m x 4.248m Carpet flooring, velux window, spotlights.
Storage space 3.092m x 3.436m
Garage 9.016m x 7.395m Double garage, concrete finish, wired & plumbed, roller doors, potential to convert.
BER: B3
BER Number: 110898764
Energy Performance Indicator: 135.27
Mullingar is a busy town in Westmeath. It has a number of supermarkets and chain stores, as well as branches of the major banks. There are also several industrial estates, including the National Science Park. The town recently won a €25m Lidl Warehouse and distribution center which will employ between 100 and 150.
Mullingar lies near the national primary route N4, the main Dublin – Sligo road, 79 km (49 mi) from the capital. The N52 also connects Mullingar to the Galway-Dublin M6 motorway. The town is served by Bus Éireann, and Mullingar station provides commuter services to Dublin and InterCity trains to/from Sligo. The town has several primary schools and secondary schools.
BER Details
BER Rating: B3
BER No.: 110898764
Energy Performance Indicator: 135.27 kWh/m²/yr

