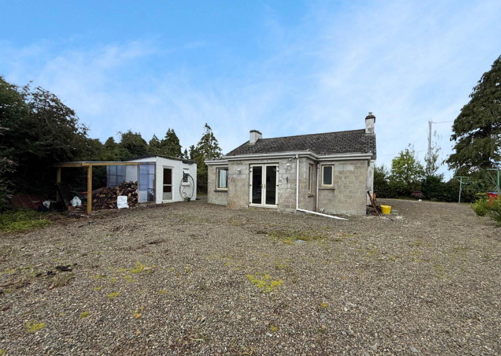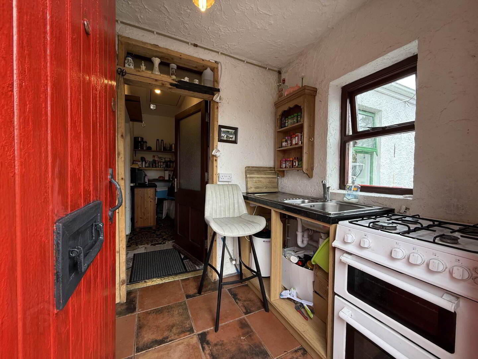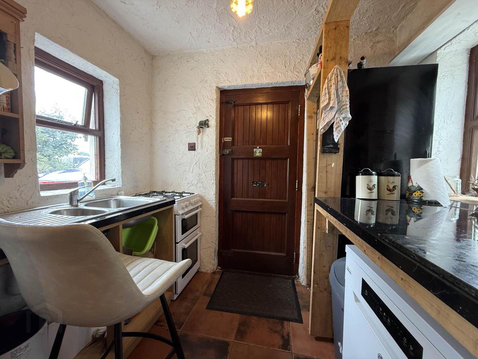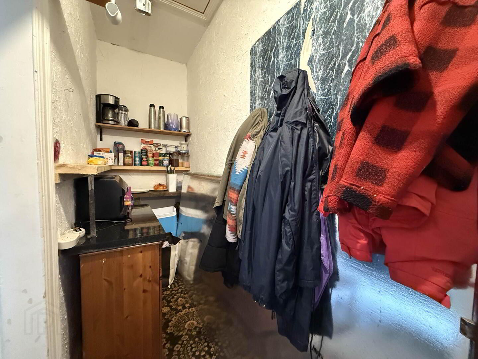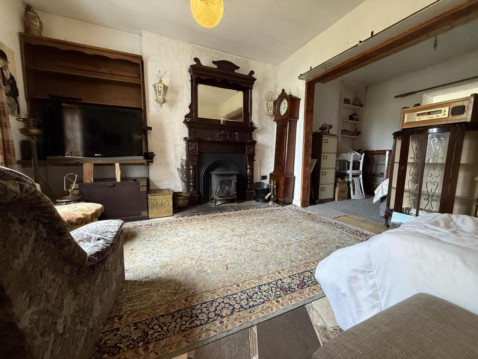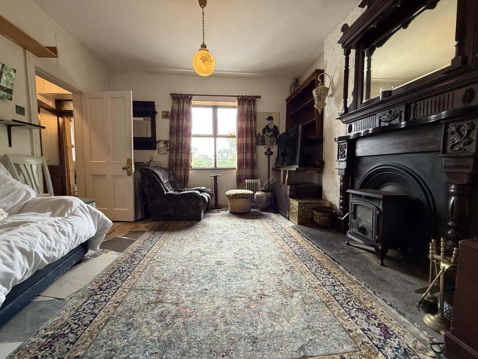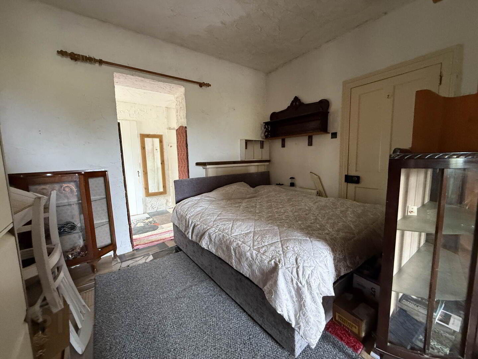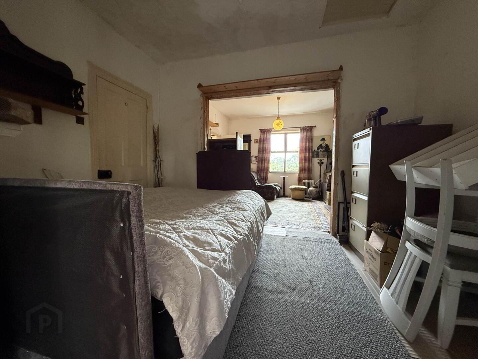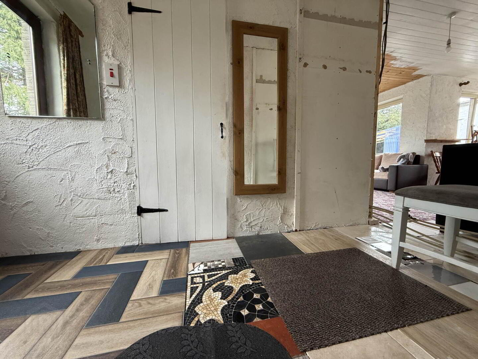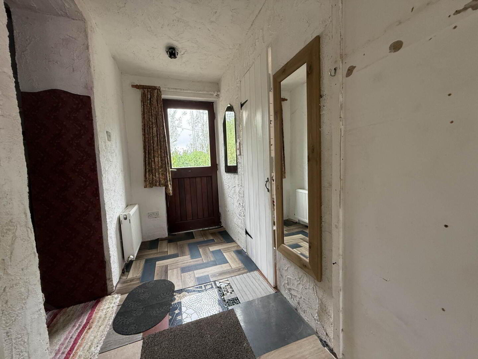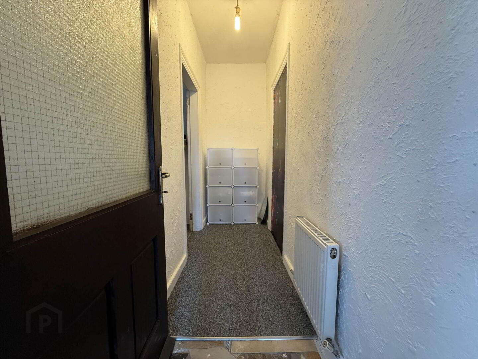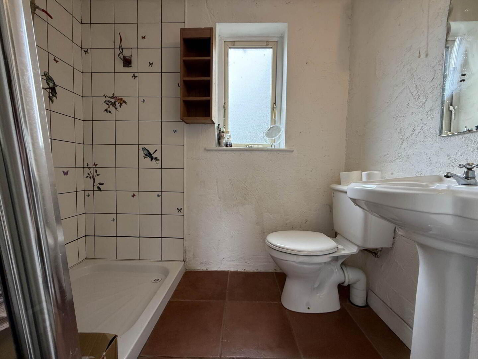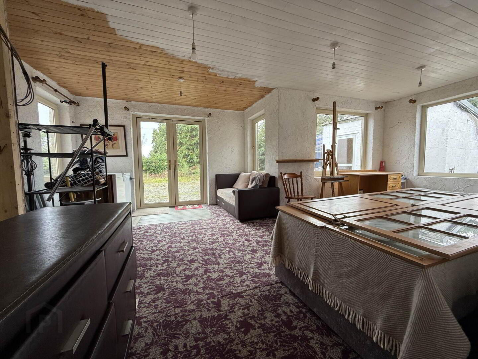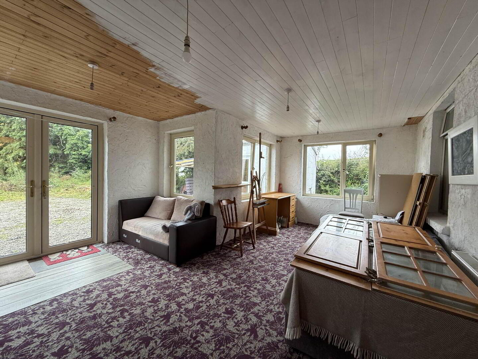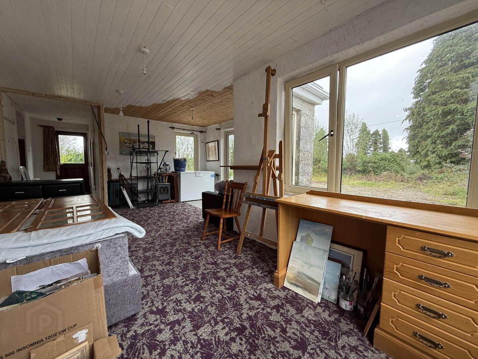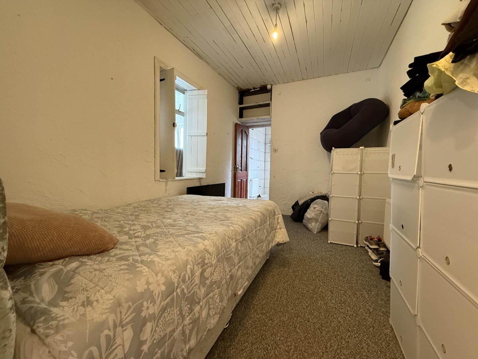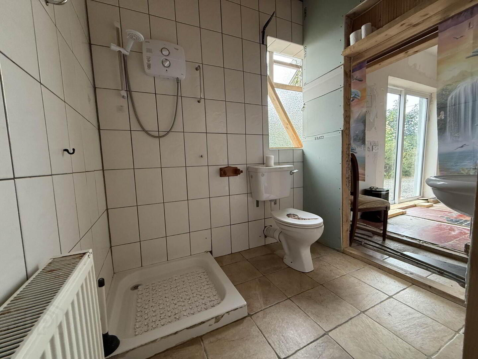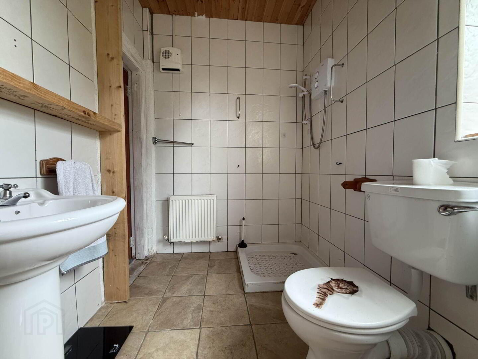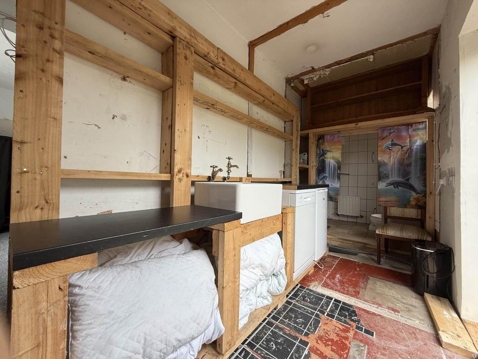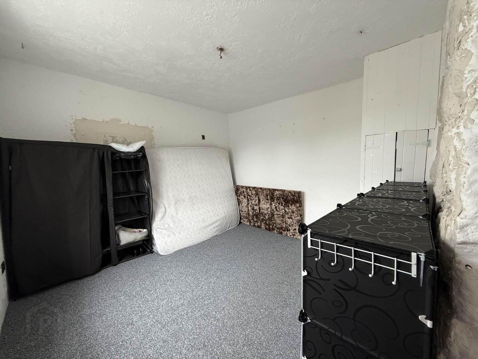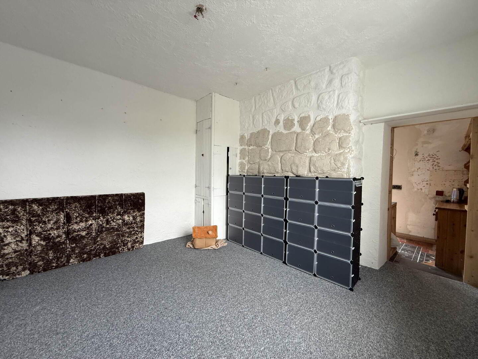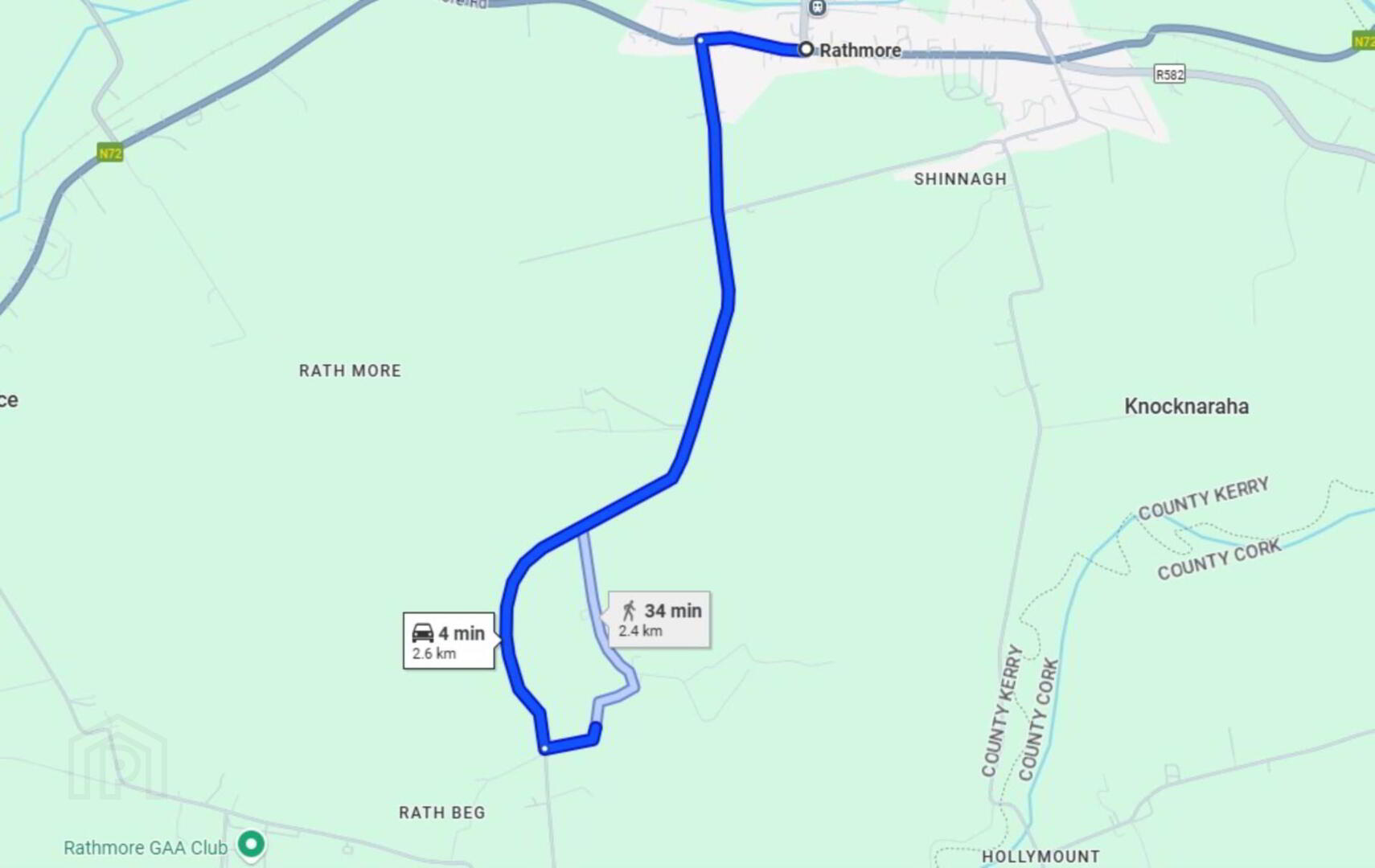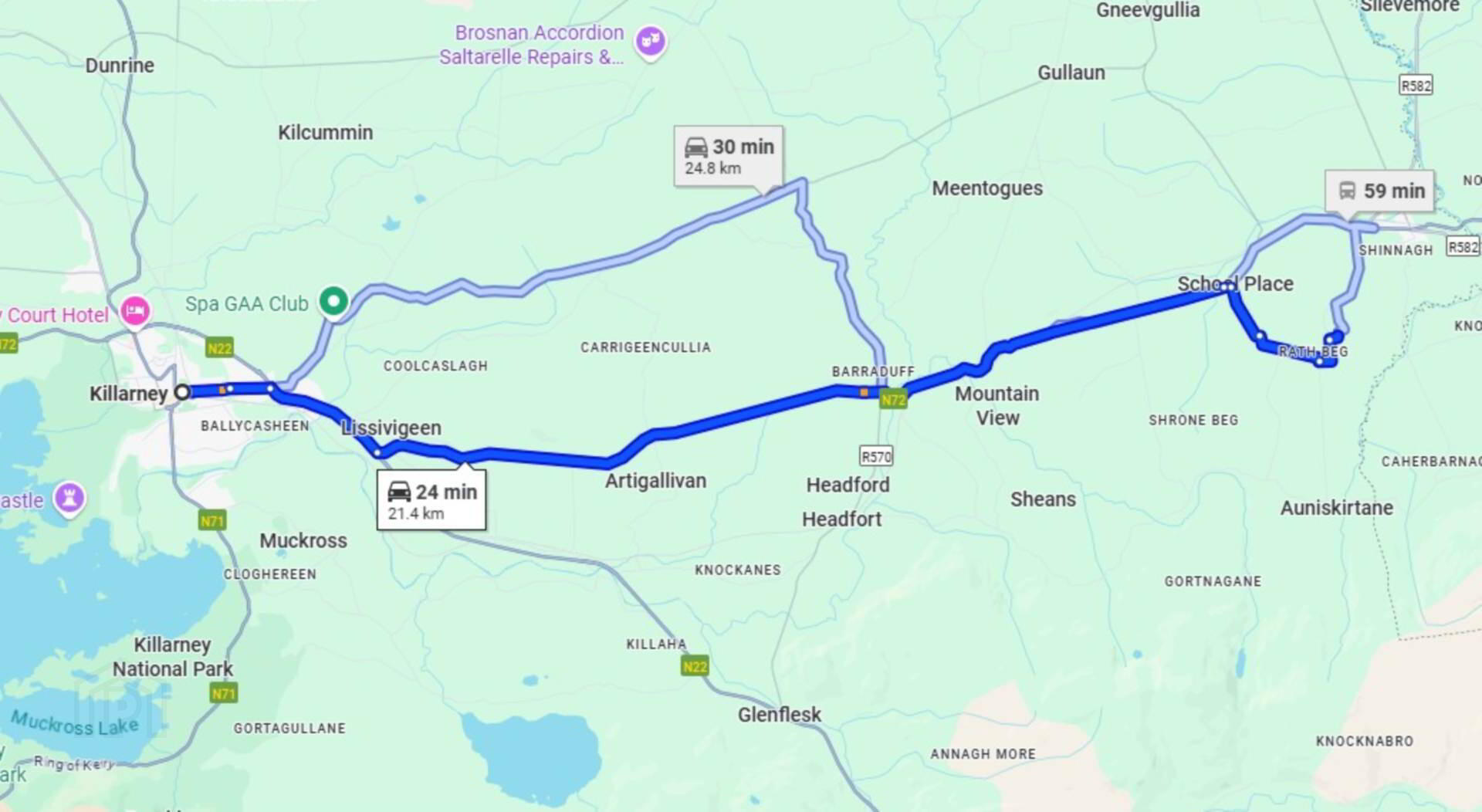Rathbeg
Rathmore, P51D8W6
2 Bed Detached House
Guide Price €150,000
2 Bedrooms
2 Bathrooms
2 Receptions
Property Overview
Status
For Sale
Style
Detached House
Bedrooms
2
Bathrooms
2
Receptions
2
Property Features
Size
111.5 sq m (1,200 sq ft)
Tenure
Freehold
Energy Rating

Property Financials
Price
Guide Price €150,000
Stamp Duty
€1,500*²
Property Engagement
Views Last 7 Days
87
Views Last 30 Days
374
Views All Time
803
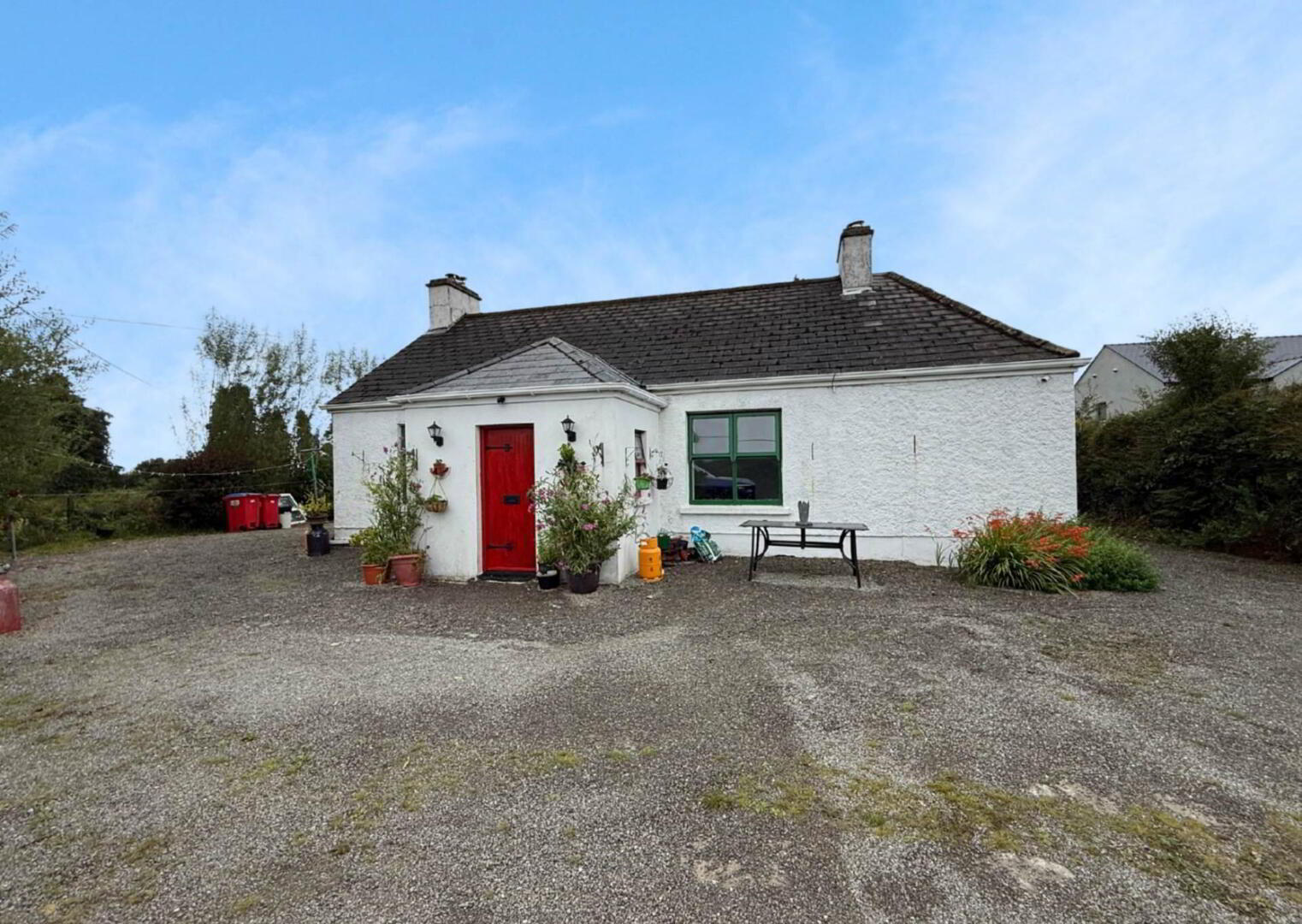 Step into a whimsical world tucked away in the peaceful countryside of Rathbeg, Rathmore a place where charm, character, and a touch of mystery await. This traditional stone cottage, steeped in history and brimming with potential, invites the adventurous spirit to dream big. For those unafraid of a challenge and ready to roll up their sleeves, this is a rare opportunity to restore a truly special home to its former glory or reinvent it entirely.
Step into a whimsical world tucked away in the peaceful countryside of Rathbeg, Rathmore a place where charm, character, and a touch of mystery await. This traditional stone cottage, steeped in history and brimming with potential, invites the adventurous spirit to dream big. For those unafraid of a challenge and ready to roll up their sleeves, this is a rare opportunity to restore a truly special home to its former glory or reinvent it entirely.Inside, a warren of rooms winds its way through the house, each turn holding the promise of surprise and discovery. With approximately 1,200ft² of space and a flat roof extension, the layout is anything but ordinary having once been divided into two separate residences, and later partially reconnected, the home carries a layered story that`s waiting to be rewritten by its next owner.
Set on an approx. 0.25 acre plot, the property offers a low maintenance gravel garden framed by mature trees and shrubbery, creating a natural privacy screen and an idyllic setting for future landscaping. Two bedrooms and two bathrooms form the current accommodation, with plenty of scope for reconfiguration depending on your vision.
Just a 4 minute drive from Rathmore village and only 21km from the vibrant town of Killarney, this location balances rural tranquillity with practical proximity to amenities. This is not a home for the faint of heart but for someone in the trade or with a boundless imagination, it`s a canvas ready to be transformed. If you`re ready to embrace the magic and take on a full-scale renovation, this cottage could be your most rewarding project yet.
Plumbed for oil fired central heating but not connected.
Mains water.
Septic tank.
Entrance Hall/Kitchen - 6'0" (1.83m) x 8'1" (2.46m)
Tiled floor. Light fitting. Plumbed for dishwasher. Sink. Cooker. Space for fridge/freezer.
Pantry - 12'1" (3.68m) x 3'6" (1.07m)
Stira stairs to partially floored attic. Light fittings.
Lounge - 12'2" (3.71m) x 12'4" (3.76m)
Old style fireplace with mahogany surround, stone hearth and solid fuel stove that heats the house. Light fittings. Curtains.
Dining Room - 9'4" (2.84m) x 12'3" (3.73m)
Door closed up to hallway.
Hallway - 4'5" (1.35m) x 10'4" (3.15m)
Door to side of house.
Shower Room - 3'11" (1.19m) x 7'5" (2.26m)
Tiled floor and around shower. WC. WHB. Light fittings. Plumbed and wired for corner electric shower.
Sun Room (Part 1) - 19'0" (5.79m) x 9'6" (2.9m)
Flat roof extension. Carpet.
Sun Room (Part 2) - 5'7" (1.7m) x 11'10" (3.61m)
Flat roof extension. Carpet.
Hallway - 11'0" (3.35m) x 3'5" (1.04m)
Carpet.
Bedroom 1 - 13'1" (3.99m) x 8'10" (2.69m)
Carpet.
En Suite - 6'4" (1.93m) x 6'7" (2.01m)
Electric shower. Tiled floor and walls. WC. WHB. Light fitting.
Kitchen - 15'3" (4.65m) x 5'9" (1.75m)
Unfinished. Belfast sink. Plumbed for dishwasher. Sliding door to side.
Bedroom 2 - 13'11" (4.24m) x 12'4" (3.76m)
Originally was the lounge. Door closed up to pantry. Carpet. Chimney.
Detached Shed - 7'10" (2.39m) x 11'0" (3.35m)
Detached block built shed with corrugated iron roof. Plumbed for washing machine and dryer. Power and water connected. Lean to for fuel storage or drying laundry.
Directions
Eircode P51 D8W6
Notice
Please note we have not tested any apparatus, fixtures, fittings, or services. Interested parties must undertake their own investigation into the working order of these items. All measurements are approximate and photographs provided for guidance only.

Click here to view the video
