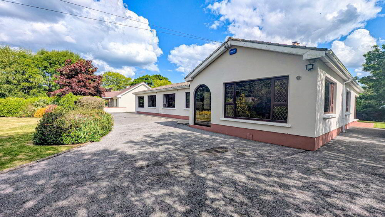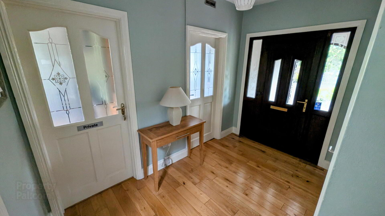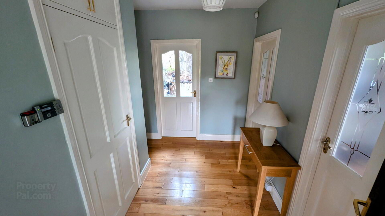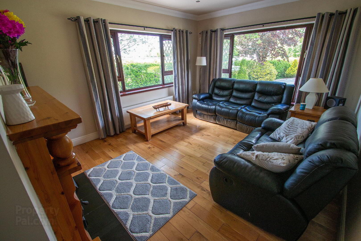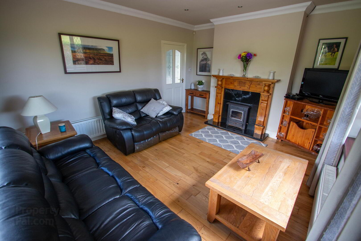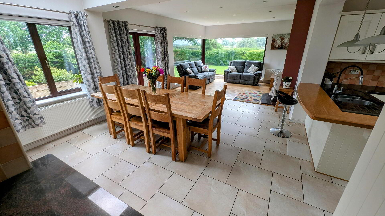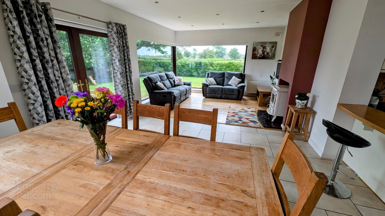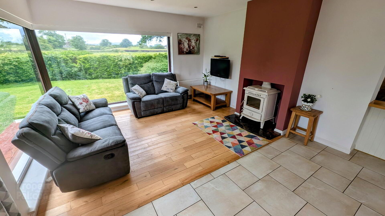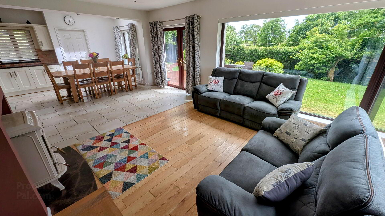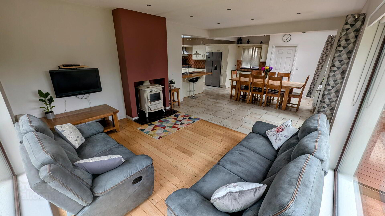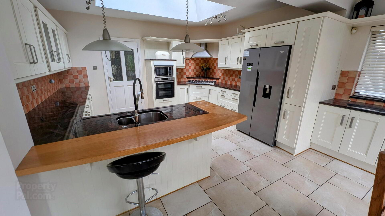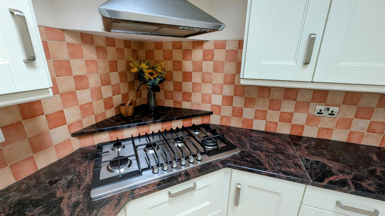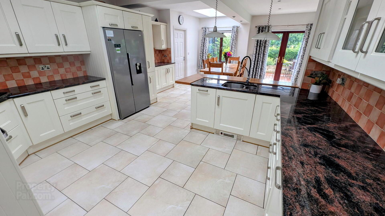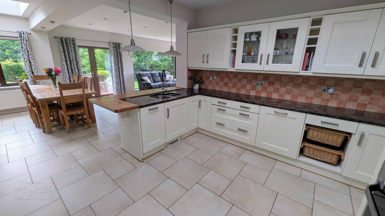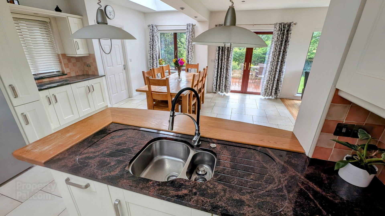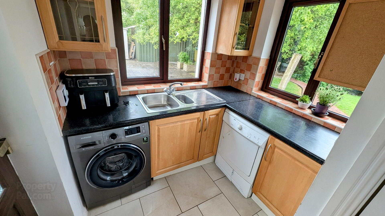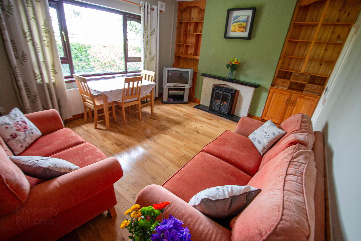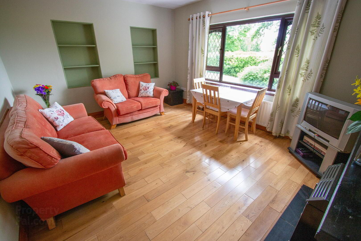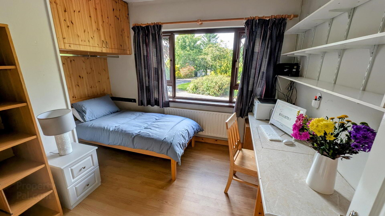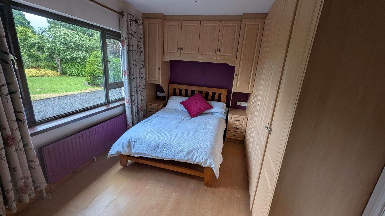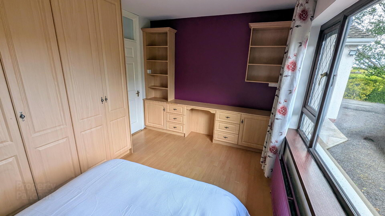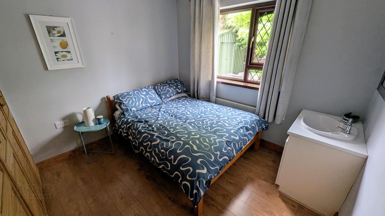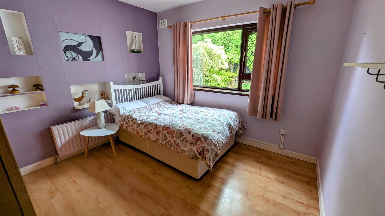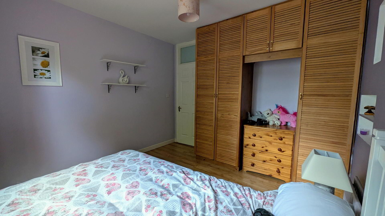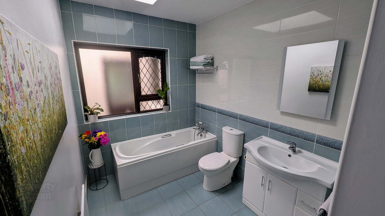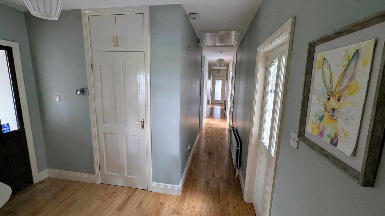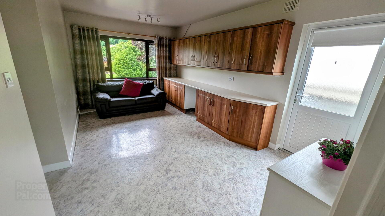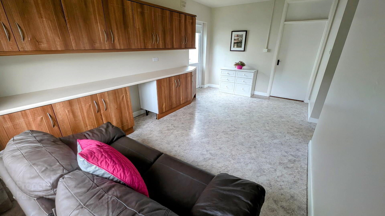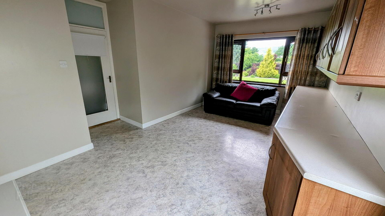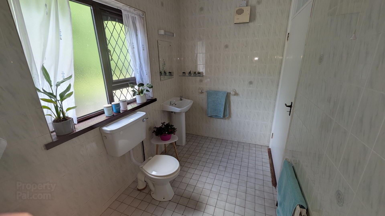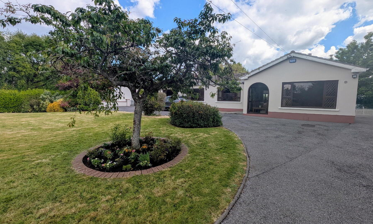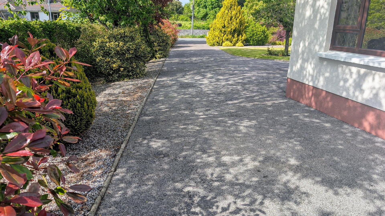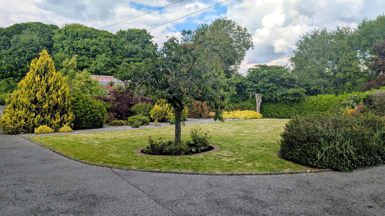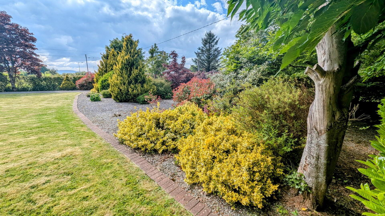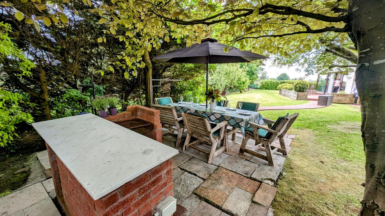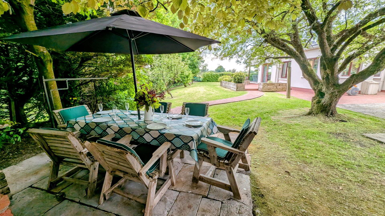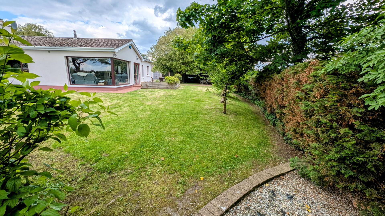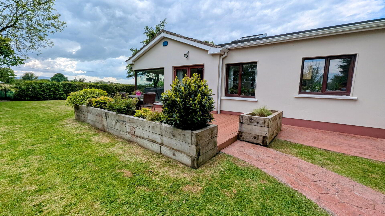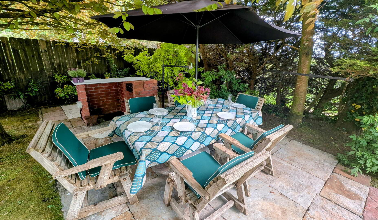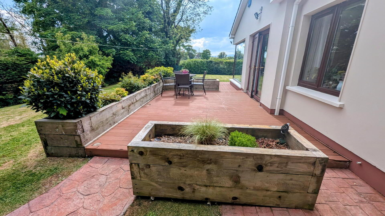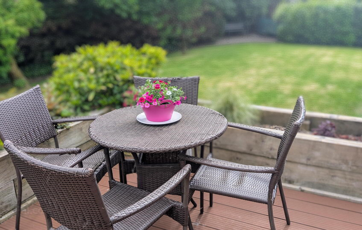Ransboro
Knocknahur North
Property
Price €495,000
5 Bedrooms
2 Bathrooms
Property Overview
Status
For Sale
Bedrooms
5
Bathrooms
2
Property Features
Tenure
Not Provided
Energy Rating

Property Financials
Price
€495,000
Stamp Duty
€4,950*²
Property Engagement
Views Last 7 Days
45
Views Last 30 Days
179
Views All Time
551
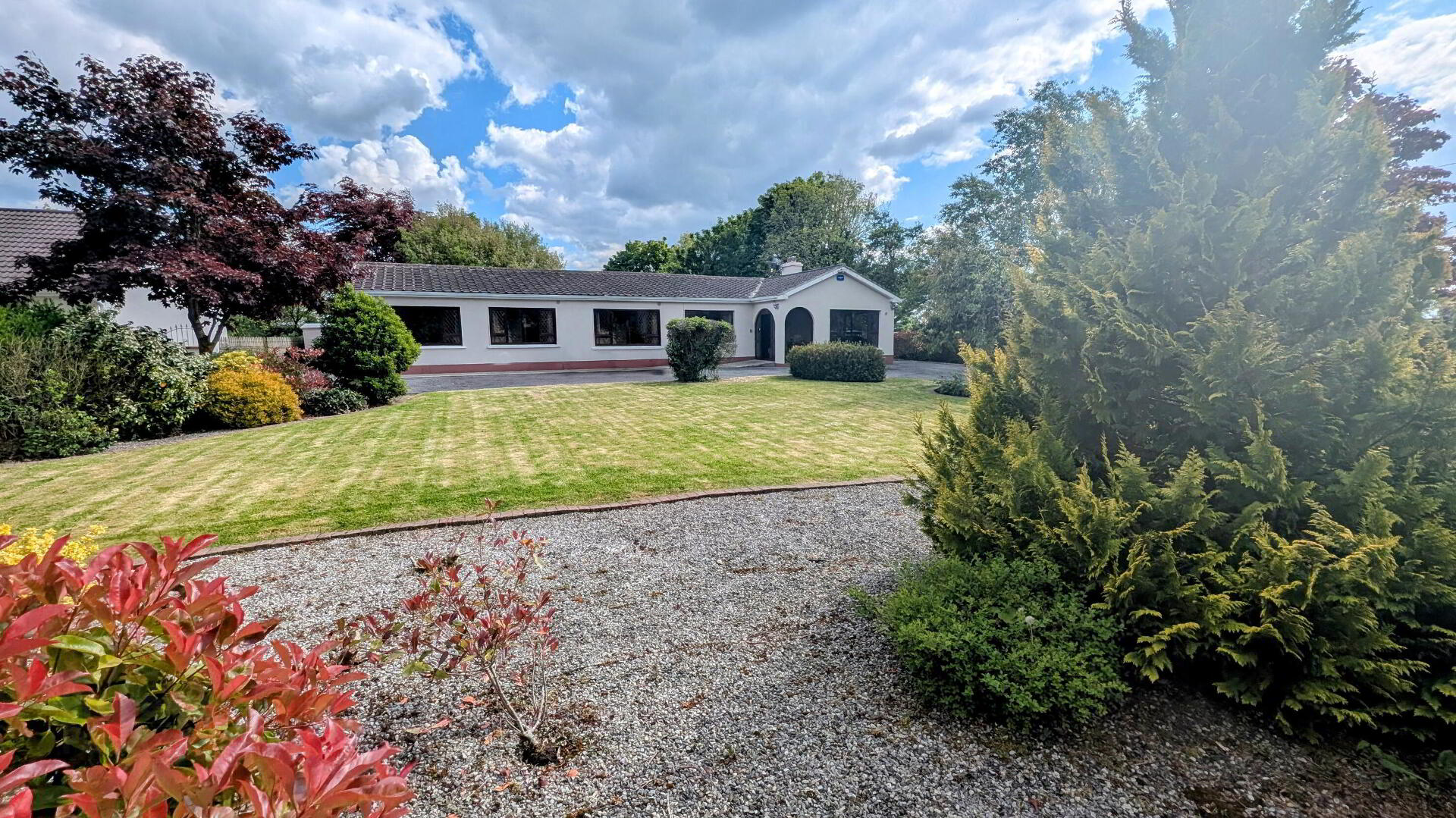
Features
- Oil fired central heating amp; solid fuel stoves to all reception rooms
- uPVC Double glazed windows amp; external doors
- Very well maintained throughout internally amp; externally
- Solar panels to roof (heating water)
- Spacious accommodation
- Spectacular views of the surrounding Sligo landscape amp; Knocknarea Mountain
- Circa 5.5km drive from Sligo town, 5.5km from Strandhill seaside village and short 7 minute drive to Culleenamore Beach. Also only a short drive from Ballisodare village.
- Unmatched Local Amenities
- Ransboro National School amp; Ransboro Church only a 3 minute walk away
- Local Link Bus Stop (with daily routes to Sligo Town, ATU, Hospital amp; St. Angela’s College)
- Coolera / Strandhill GAA Grounds amp; Astro Turf Pitch
- Coolera House Pub
- Coolera Dramatic Society
- Sligo Riding Centre amp; Knocknarea Farm Shop circa 2km from property
- Carrowmore Megalithic Cemetery, Ireland’s oldest Neolithic site, with a visitor centre nearby.
The entrance porch boasts large feature windows bringing in an abundance of natural light through the hallway and remaining property. Off the hallway you have two cosy living rooms, both with solid fuel stoves, charming interiors and views overlooking the mature front gardens through large picture glass windows.
Back through to the rear of the property is a large open plan kitchen/dining and living area. The kitchen comes fully equipped with ample floor and wall units finished in a contemporary cream and contrasting granite countertop. The living area has a cream coloured solid fuel stove and also features the same picture glass windows as the living rooms offering beautiful views of the surrounding manicured green gardens and rolling Sligo countryside.
There are 5 generously proportioned bedrooms with an optional sixth room that currently poses as a home office. All bedrooms include fitted wardrobes, and two offer in-room wash-hand basins for added convenience. A linen cupboard and separate hot press provide additional storage space.
Externally this property is just as impressive sitting on a generous circa ¾ acre manicured site surrounded by mature trees, green lawns, and flowering shrubs. A paved BBQ area at the rear becomes a magical alfresco dining area in summer, shaded naturally by blooming trees. At the side of the property there are two convenient sheds. One is a steel shed (4m x 3m). The second is a smaller garden shed fully fitted with cabinets and shelving. Both sheds are in good condition and have ESB and power points.
Equipped with three solar panels for hot water, and fibre-to-home broadband, this home combines energy-conscious living with high-speed connectivity'ideal for remote working. The entire property is securely enclosed with hedges and fencing, and the gated driveway ensures privacy from the approaching main road and neighbouring properties.
Location wise, this property offers the perfect balance of countryside living and modern convenience to town life. Ransboro is situated in the heart of the historic Coolera Peninsula along the Wild Athletic Way, enjoying a full view of Knocknarea mountain with the iconic Queen Maeve's Cairn sitting on top. It is centrally located, 5.5km from Sligo town and the same distance from the popular Strandhill seaside resort and surfers' paradise. Likewise, Ballisodare village is equally near. A 3.5km drive brings you to Culleenamore, an almost deserted sandy beach. The property comes out tops in terms of proximity to local amenities. The popular Ransboro National school is just a 4-minute walk away. Likewise, the western side of the house looks onto Ransboro church, even less than a 3-minute walk. Also, within the 4-minute walking distance there is a bus stop for the Local Link service running through Sligo town centre and on to the hospital, ATU Sligo and on to St. Angela's college nine times daily each way.
For the sport enthusiast the home grounds of Coolera / Strandhill GAA is a mere 7-minute stroll away. For those who enjoy a short walk in a traffic free environment, there is a walking track around the perimeter of the football pitch. Even closer to home there is a recently resurfaced Astro Turf all-weather playing pitch. Coolera House, is the closest bar, just 1km away.
The road by the property has public street lighting as do the other approach roads. The area has a strong community spirit with several active voluntary groups. One of the best-known is Coolera Dramatic society. They stage the annual panto in the Hawk's Well Theatre in which there is involvement from nearly every house in the parish. The drama group own a small intimate 62-seater theatre just over 1km away.
The area is steeped in heritage and history. Carrowmore Megalithic Cemetery is the oldest concentration of Neolithic tombs in Ireland with a newly renovated visitor centre. It is 1.5km from the house. For horse riding lovers Sligo Riding Centre is 1km away. Knocknarea Farm Shop is 2km towards Knocknarea.
This is A Rare Opportunity to acquire a spectacular home within close proximity to the Wild Atlantic Way. Whether you're raising a family, seeking a countryside home, or working remotely in a scenic location, this property is a perfect match. Viewings are highly recommended and can be arranged by contacting our Sales team on 0719140404.
- Entrance Porch Tiled floor in porch with large feature windows. Solid wood floor in hallway.
- Living Room (4.80m x 3.80m 15.75ft x 12.47ft) Solid wood floor. Feature open fireplace with solid fuel stove (back boiler). Dual aspect picture glass windows. Decorative coving to ceiling. Recess lighting.
- Family Room (4.40m x 3.80m 14.44ft x 12.47ft) Solid wood floor. Feature fireplace with solid fuel stove (back boiler). Large picture glass window. Fitted units and shelving.
- Open Plan Kitchen/Family/Dining Room (12.00m x 7.90m 39.37ft x 25.92ft) Tiled floor to kitchen & dining area. Fully fitted modern kitchen with ample units & counter space. Breakfast bar. Granite counter tops. Integrated gas hob, electric oven and extractor fan. Three no. large skylights over kitchen & dining areas. Double doors to rear patio. Wood floors to living area. Beautiful large corner window overlooking gardens. Cream solid fuel stove. Recess lighting.
- Utility Room (2.70m x 2.20m 8.86ft x 7.22ft) Tiled floor. Dual aspect windows. Fully fitted units. Plumbed for washing machine & tumble dryer. Closet with water tank & technology for Solar Panels.
- Bathroom (3.40m x 2.00m 11.15ft x 6.56ft) Fully tiled floor to ceiling. WC & WHB. Bath.
- Bedroom 1 (3.50m x 3.30m 11.48ft x 10.83ft) Wooden floor. Fitted shelving & built in storage.
- Bedroom 2 (4.20m x 3.00m 13.78ft x 9.84ft) Double room with wooden floor. Built in wardrobes, & storage.
- Bedroom 3 (3.10m x 3.00m 10.17ft x 9.84ft) Double room with wooden floor. Built in wardrobes. Sink unit.
- Bedroom 4 (3.30m x 3.00m 10.83ft x 9.84ft) Double room with wooden floor. Built in wardrobes. Sink unit.
- Bedroom 5 (3.40m x 3.30m 11.15ft x 10.83ft) Double room with wooden floor. Built in wardrobes & shelving to walls.
- Multi-purpose Room (3.20m x 1.80m 10.50ft x 5.91ft) Large room with lino floor and ample built in units. Own external door and access from main house. This room offers option for additional bedroom, office, gym or playroom.
- Wet Room (3.20m x 1.80m 10.50ft x 5.91ft) Fully tiled floor to ceiling. WC & WHB. Electric shower.

