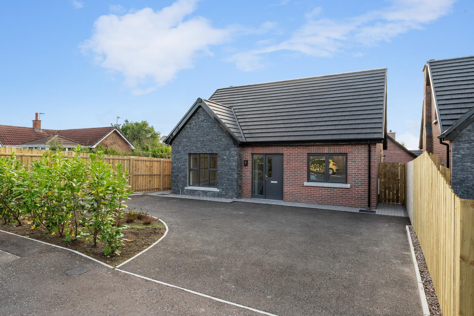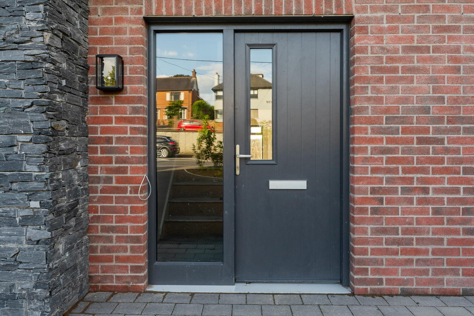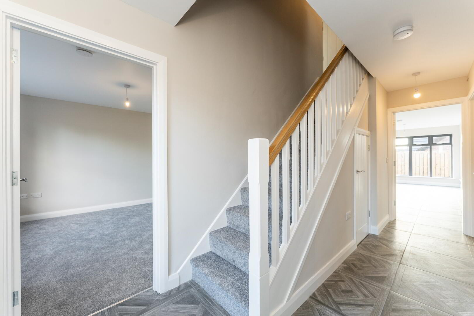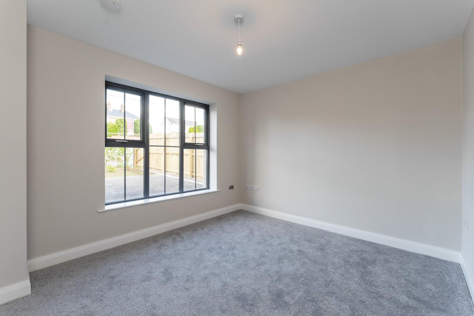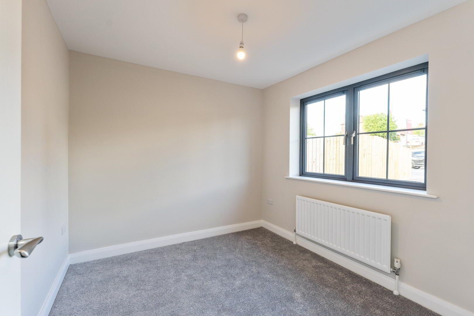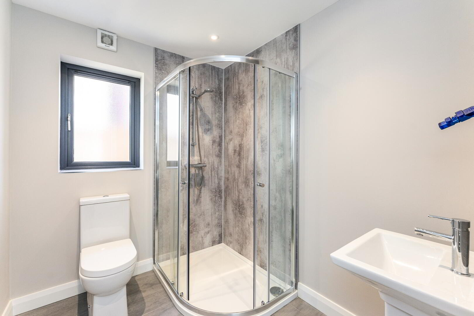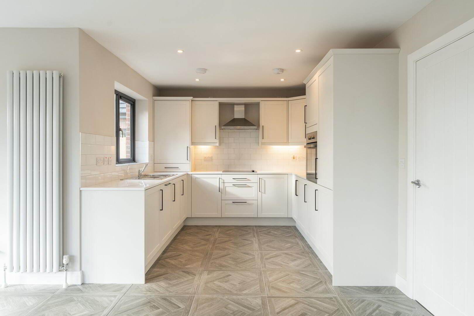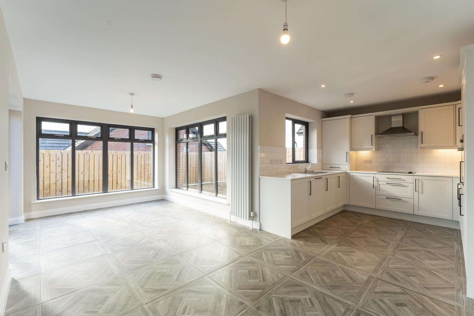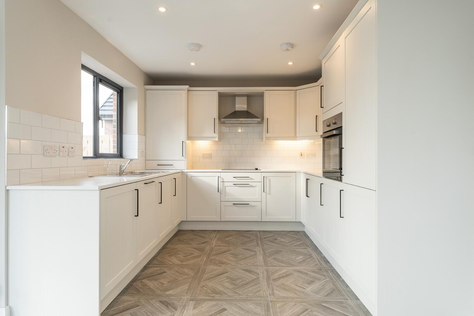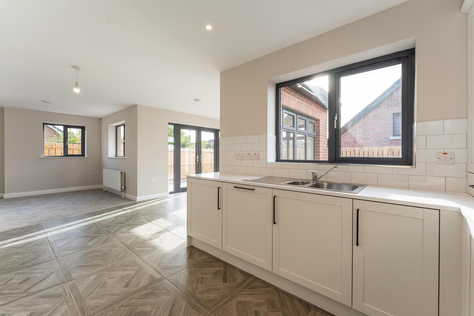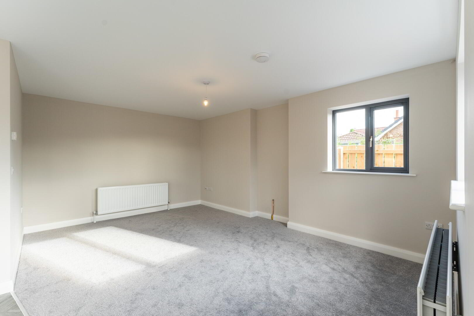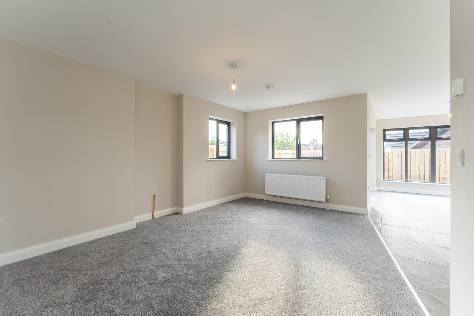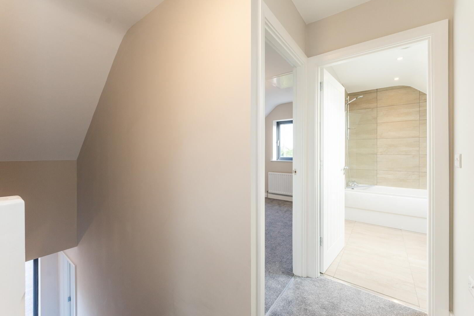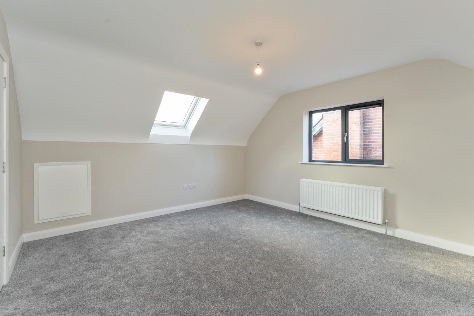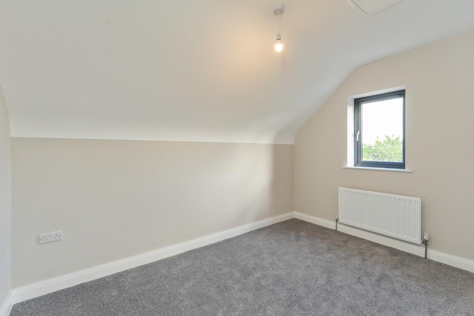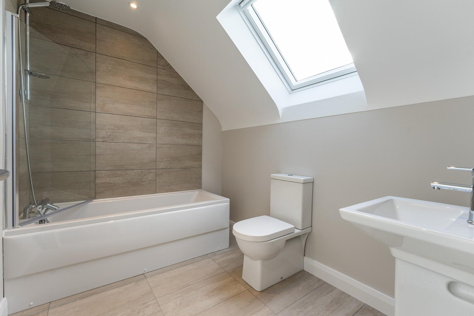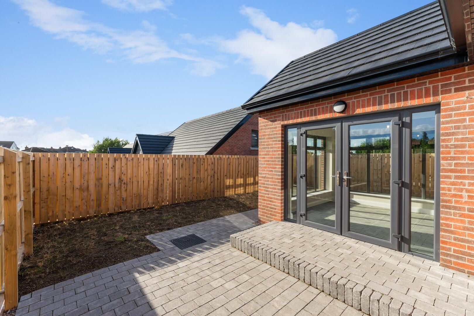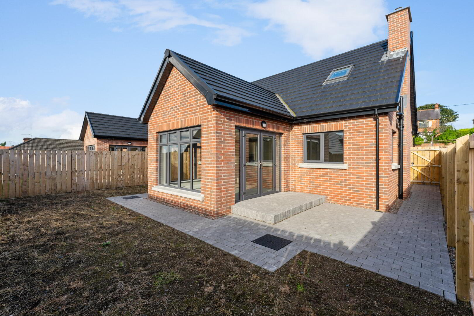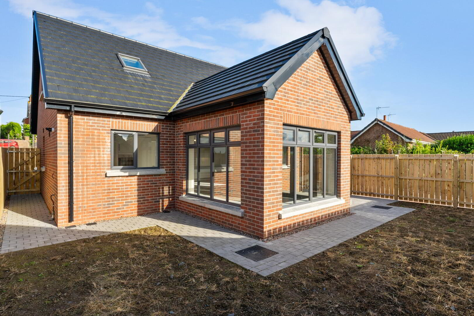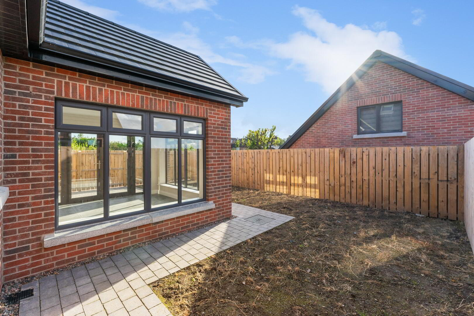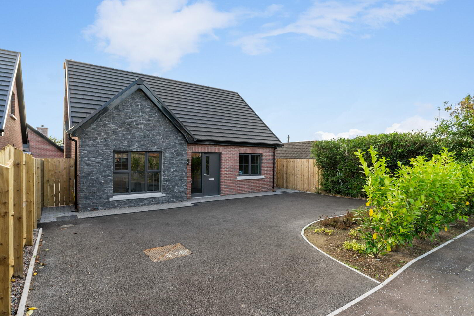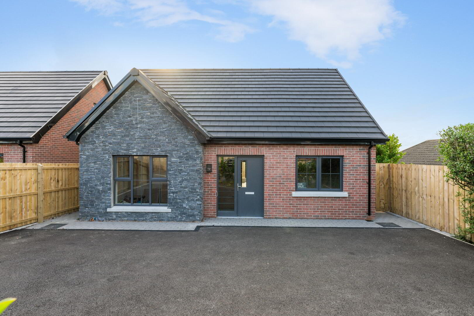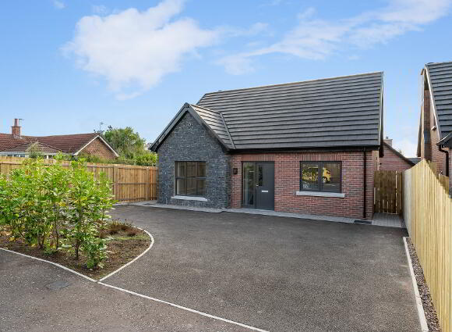Property Types
(0 available)
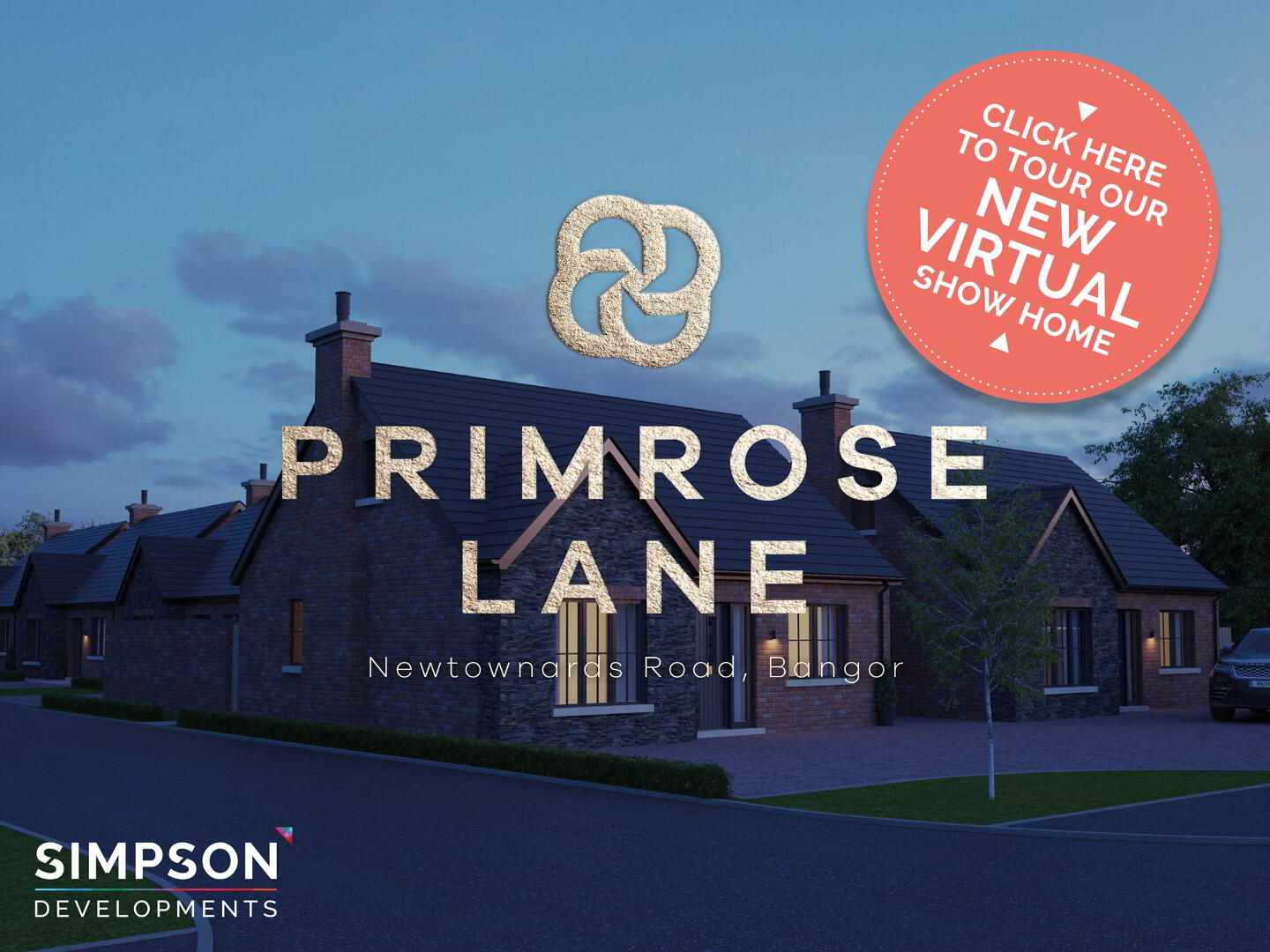
Primrose Lane offers homeowners a unique collection of 3-bedroom detached homes situated on the outskirts of Bangor City on the Newtownards Road.
Primrose Lane offers homeowners a unique collection of 3-bedroom detached homes situated on the outskirts of Bangor City on the Newtownards Road.
These smart homes are designed for energy efficiency and your increased convenience, comfort and peace of mind. Location is everything and Primrose Lane is a fantastic location.
Walk into Bangor's vibrant city centre and enjoy its excellent choice of restaurants, cafés, bakeries, butchers, independent boutiques, supermarkets, schools and leisure facilities, or take a short drive to the coast and enjoy the sandy beaches at Crawfordsburn, Helen’s Bay and Ballyholme.
For sports enthusiasts, Bangor is home to a large variety of walking trails, cycle paths and golf courses, and is also renowned for its yacht clubs, rugby, football
and hockey teams.
SPECIFICATION:
KITCHENS & UTILITY ROOMS
- Fully bespoke contemporary kitchen customisable with your choice of finishes, styles and colours
- Integrated appliances in kitchen to include electric hob, electric oven, extractor hood, fridge freezer and dishwasher
- Plumbed for washer / dryer
- Wired for under unit strip lights
- Ceramic floor tiling to kitchen and dining areas
- Fully tiled splashback to kitchen
BATHROOMS, ENSUITES & WCS
- Contemporary white sanitary ware with chrome fittings
- Recessed energy efficient LED spotlights to bathroom ceilings
- Ceramic floor tiling
- Multi board finish around shower enclosures
- Thermostatically controlled showers
- Full height tiled splashback to wash hand basins in bathroom and shower room
- Oversized shower cubicle in downstairs shower room
- Shower over bath in upstairs bathroom
INTERNAL FEATURES
- Stained Oak handrail to stairs with white painted spindles
- Interior painted finish to all walls (Elephants Breath) and ceilings (white)
- Primed interior doors with quality ironmongery
- Bevelled skirting and architrave
- Carpets with underlay to family, stairs, landing and bedrooms
- Tiling to hall, kitchen / living / dining, garden room, utility and bathrooms
- Mains supply smoke, carbon monoxide and heat detectors
- Comprehensive range of electrical sockets, switches, TV and telephone points
- Wired for satellite TV
- Wired for security alarm
- Gas fired central heating with high efficiency boiler
- High thermal insulation and energy efficiency rating
- Heated chrome towel radiator to bathroom and shower room
- Optional stove can be fitted at additional cost
EXTERNAL FEATURES
- Decorative gravel driveway
- Front gardens turfed and rear gardens topsoiled
- Rear gardens to have perimeter vertical timber fencing
- Double glazed high performance uPVC windows
- GRP composite front door
- Garden room as standard
- Contemporary feature exterior light at front door
- Exterior light at rear door
- Paved patio area at rear
- Traditional masonry construction
EXTRA SMART OPTIONS
- Electric vehicle charging point
- Smart alarm
- Video doorbell
- Smart heating

Click here to view the 360 tour
