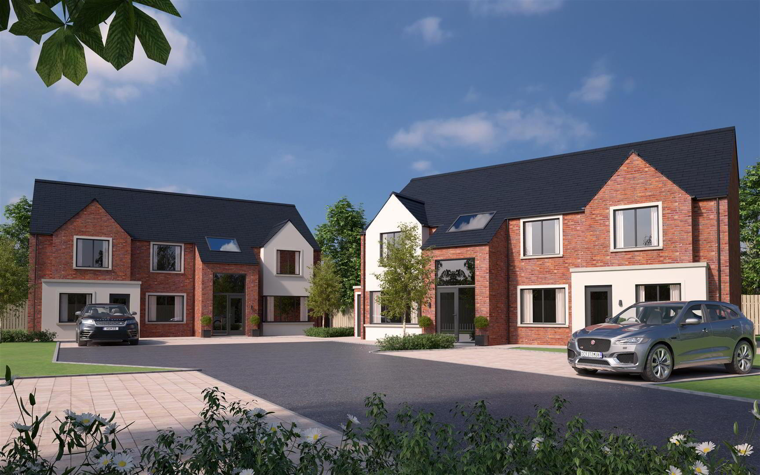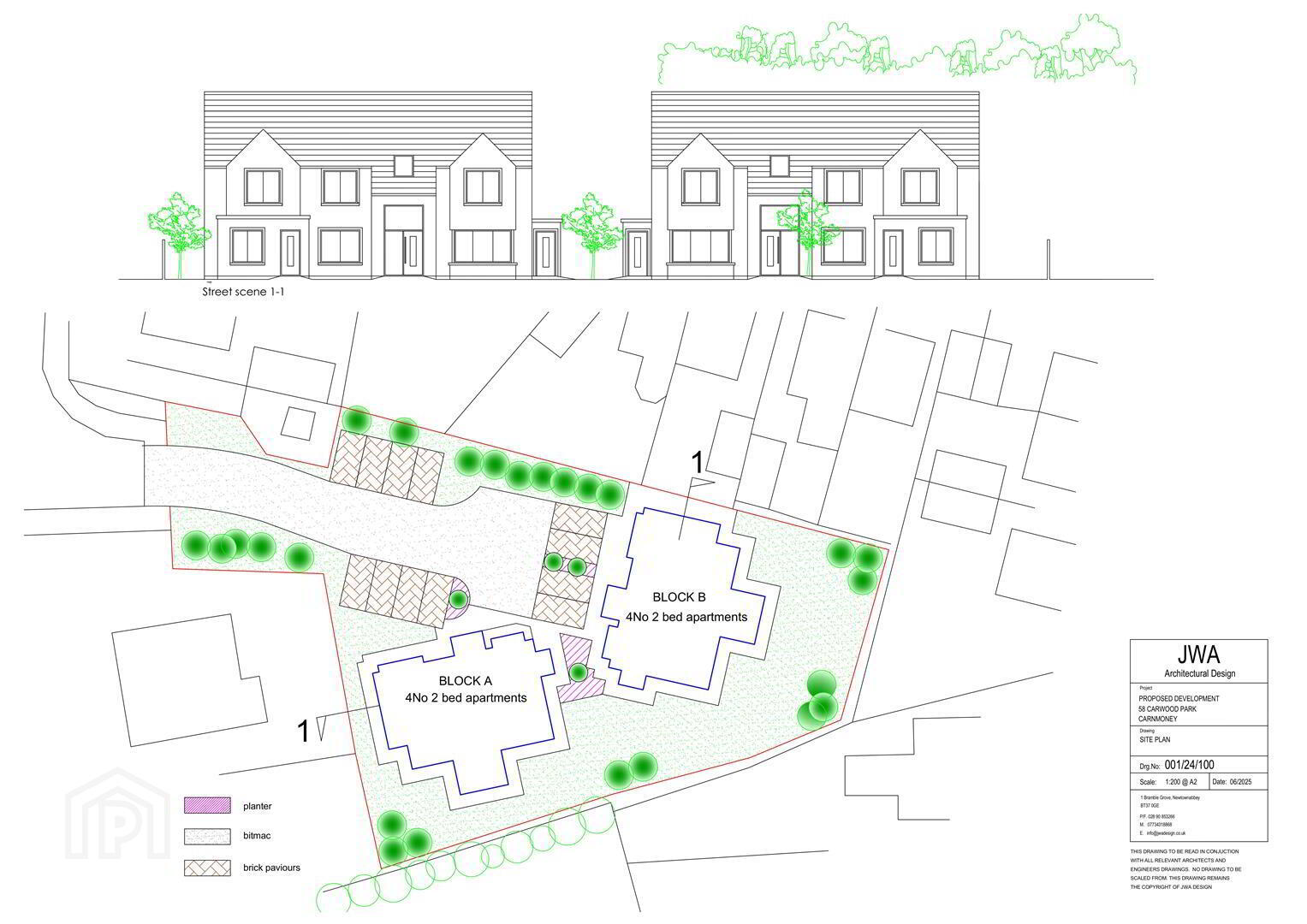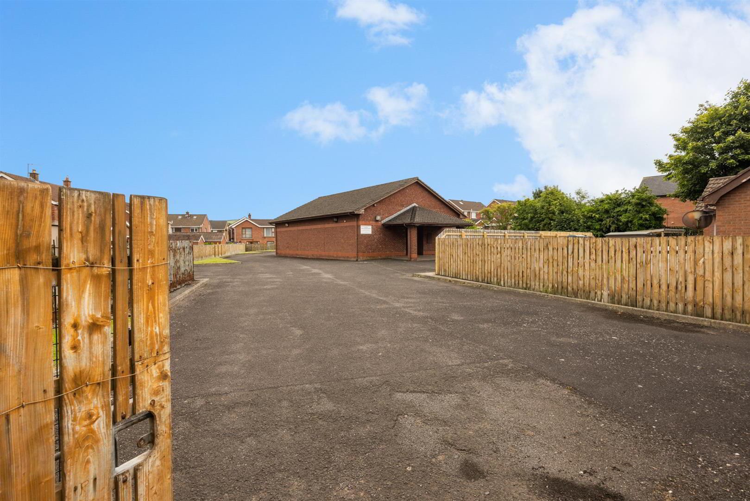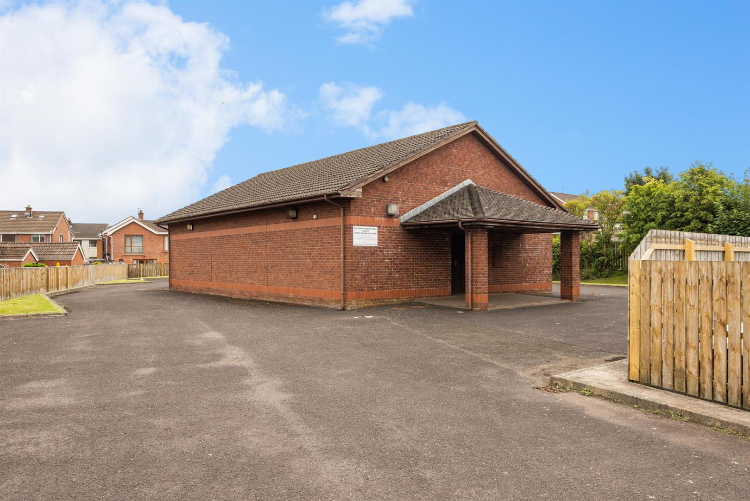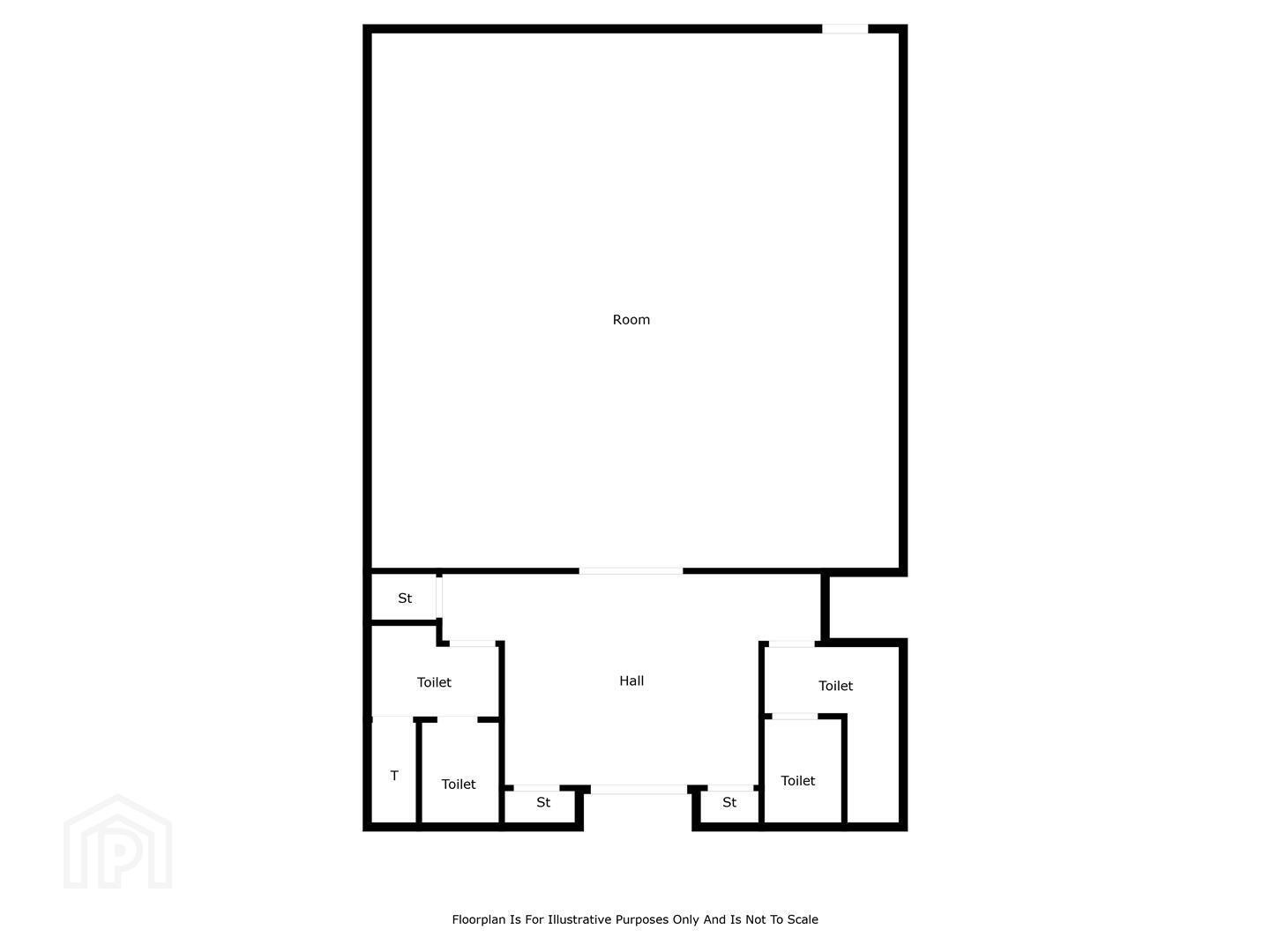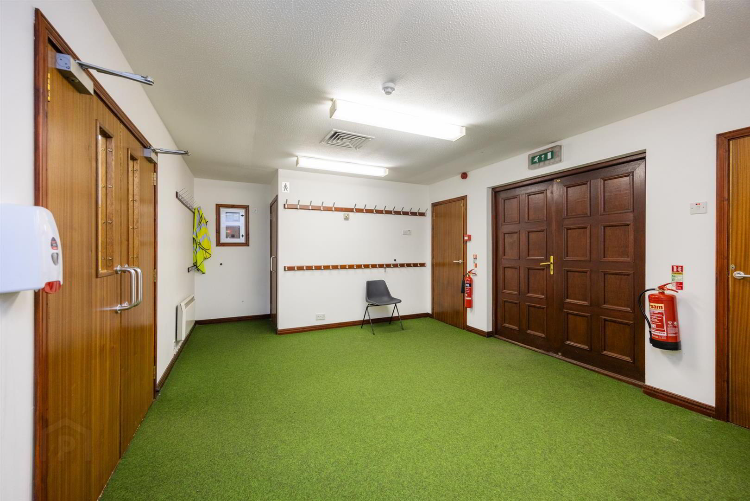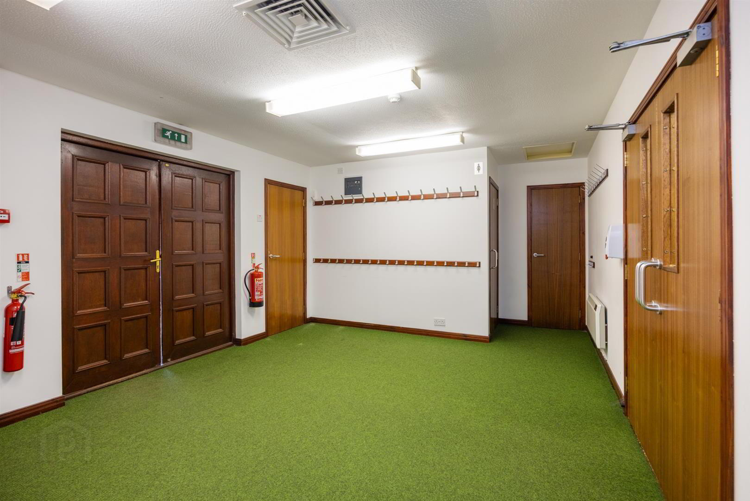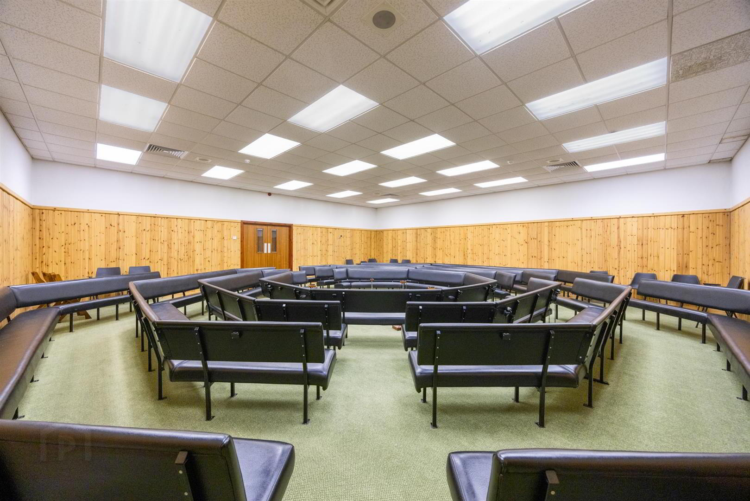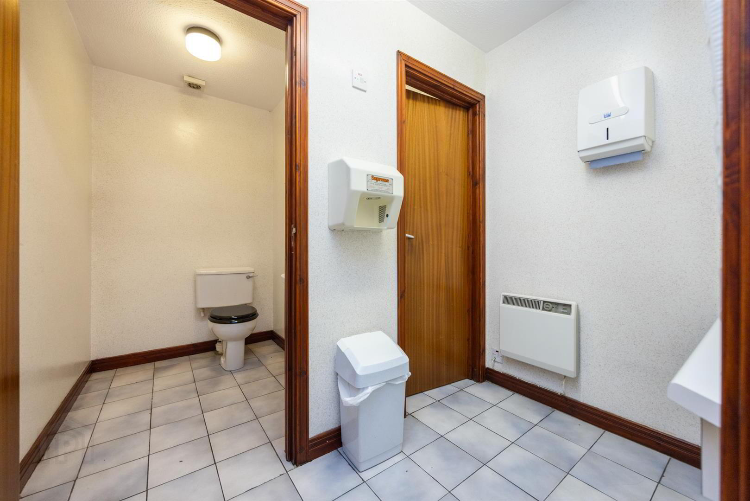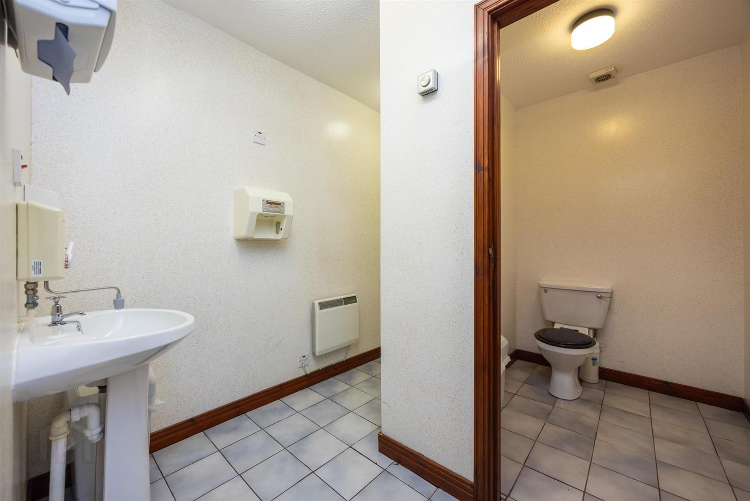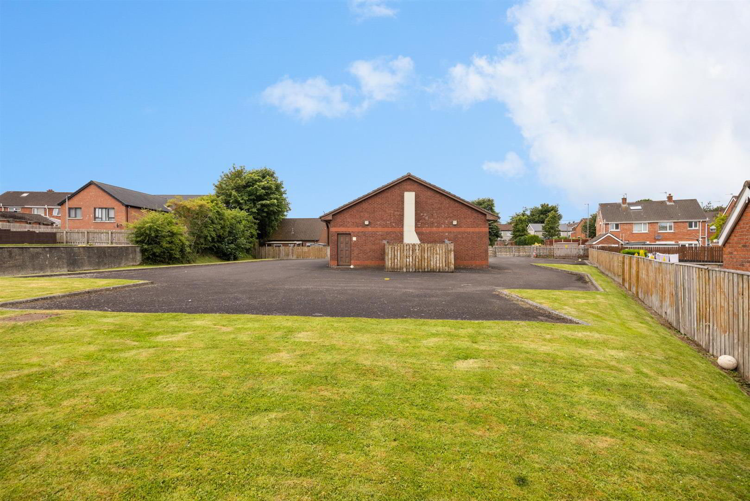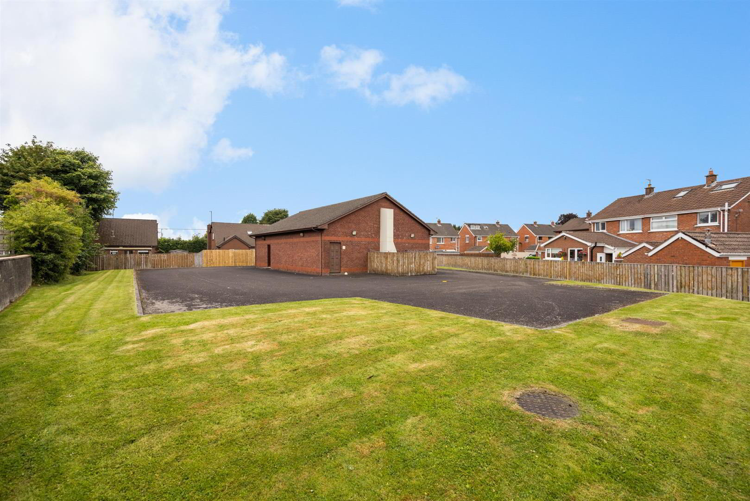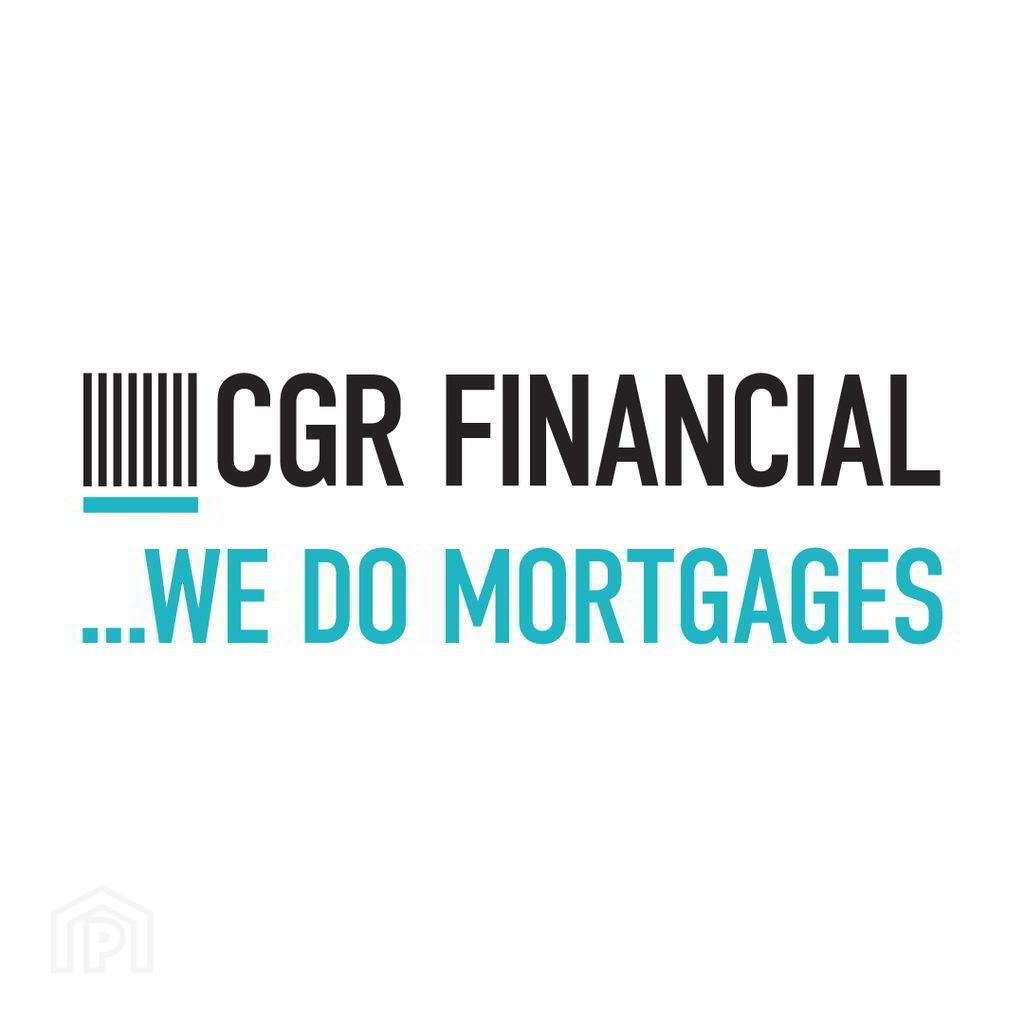Potential Development Site, 58 Carwood Park,
Newtownabbey, BT36 5JU
Residential Land
Offers Over £150,000
Property Overview
Status
For Sale
Land Type
Residential Land
Property Financials
Price
Offers Over £150,000
Property Engagement
Views Last 7 Days
174
Views Last 30 Days
863
Views All Time
2,000
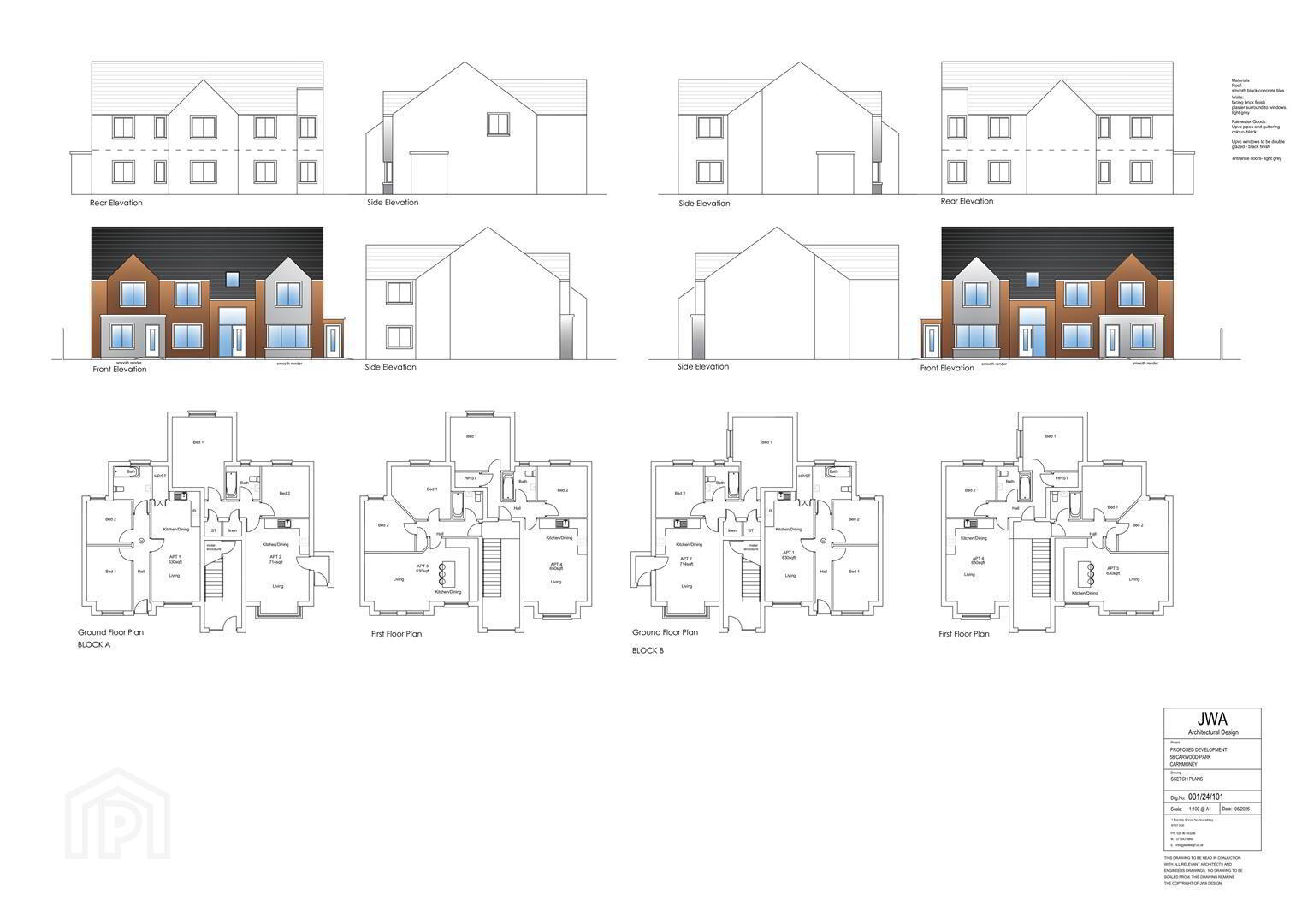
Additional Information
- Potential Development Site
- Circa 0.4 Acres
- Indicative Scheme For Eight Modern Apartments
- Planning Permission & Approval Required
- Church/Meeting Hall Currently On Site
- Convenient Location
- Plans and Maps Available Upon Request
- Early Interest Recommended
Although there has been an indicative scheme drawn up for eight, modern apartments, within two separate blocks, planning permission and necessary approvals have not yet been applied for or approved, and will be the responsibility of the new owner after completion of the sale.
A fully serviced church/meeting hall currently occupies the site with the subject land/premises to be sold unconditionally.
Please contact Colin Graham Residential for any further queries.
Early interest recommended.
- ACCOMMODATION
- ENTRANCE HALL
- Access to stores and roof space.
- MAIN HALL 9.61m x 9.61m (31'6" x 31'6")
- Suspended ceiling. Half panelling to walls. Fire exit.
- MALE TOILETS
- Three piece suite comprising pedestal wash hand basin, urinal and toilet cubicle. Tiled floor.
- FEMALE TOILETS
- Wash hand basin and twin toilet cubicles. Tiled floor.
- EXTERNAL
- Double gates leading to generous sized driveway and parking area finished in tarmac.
Brick pavior entrance porch area.
Gardens front, side and rear finished in lawn.
External lighting. - IMPORTANT NOTE TO ALL POTENTIAL PURCHASERS
- Please note that we have not tested the services or systems in this property. Purchasers should make/commission their own inspections if they feel it is necessary.


