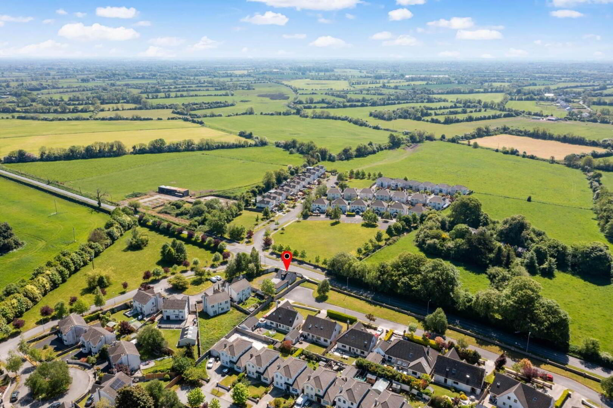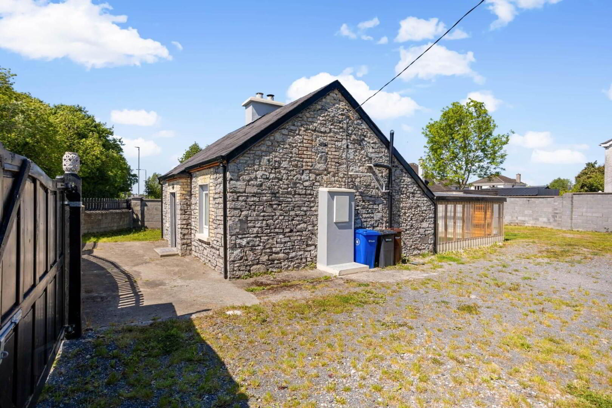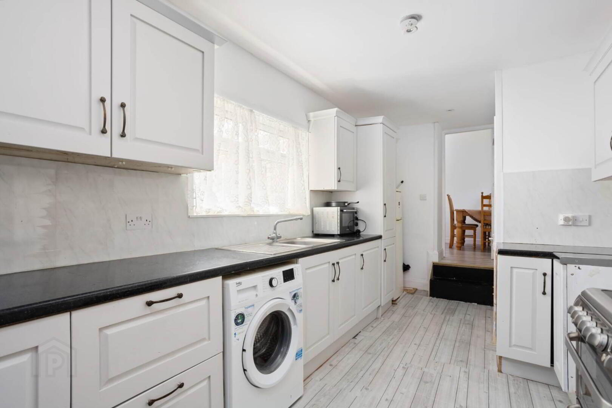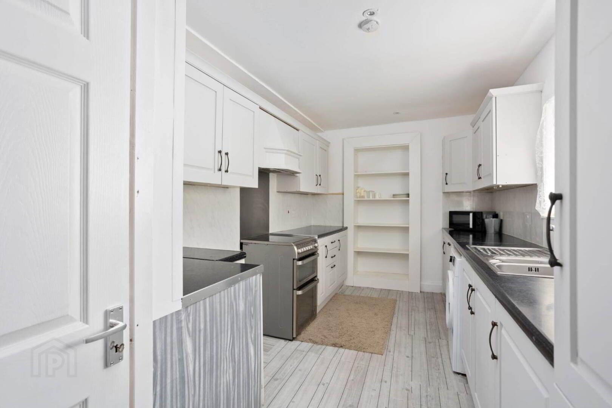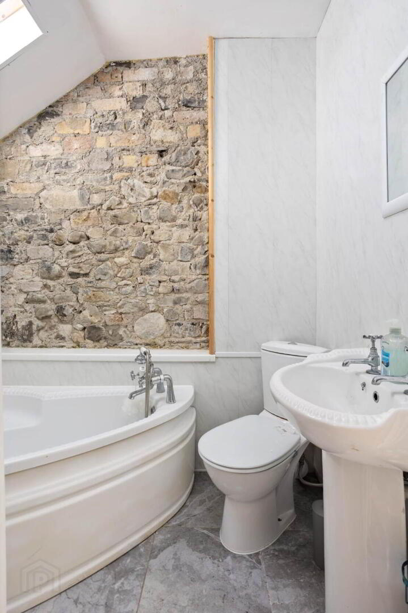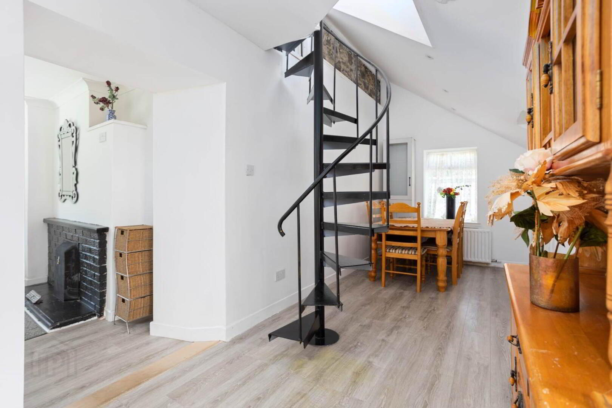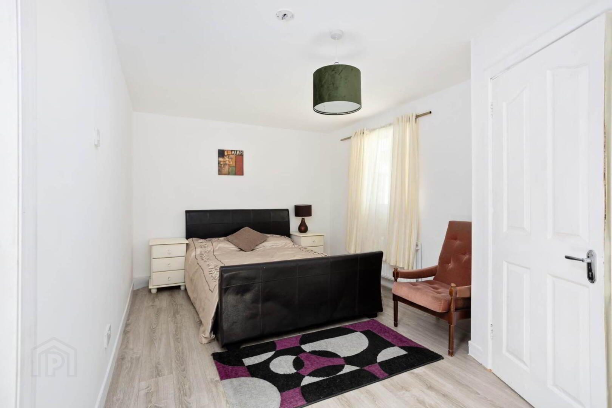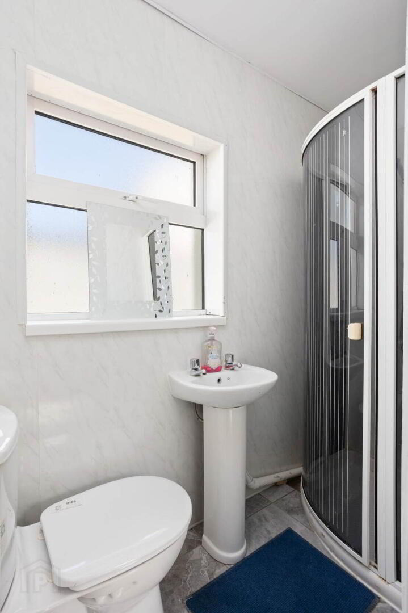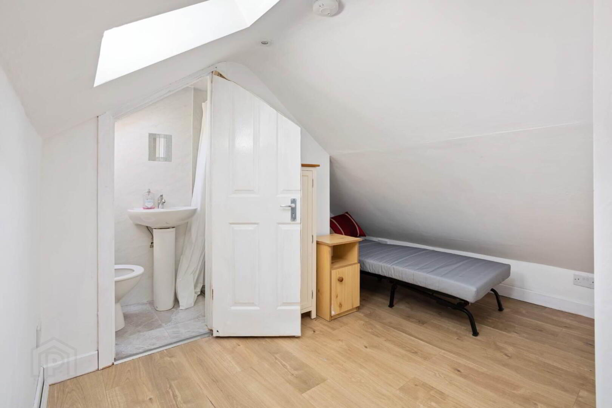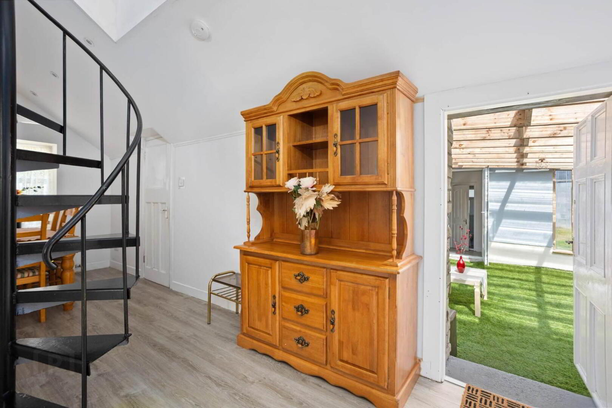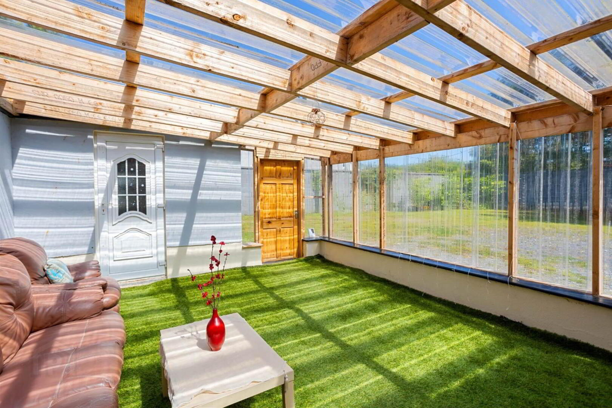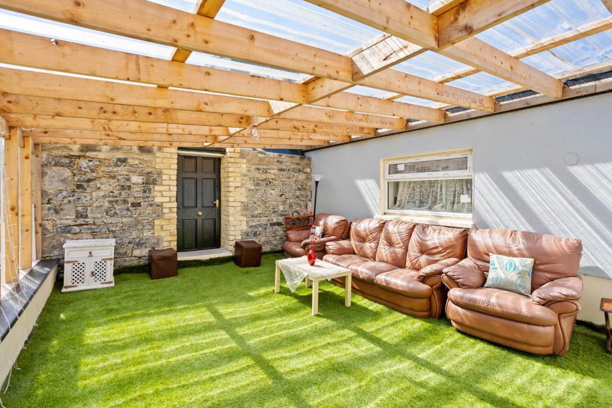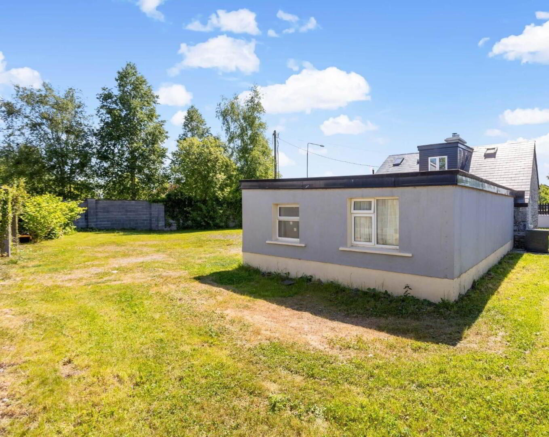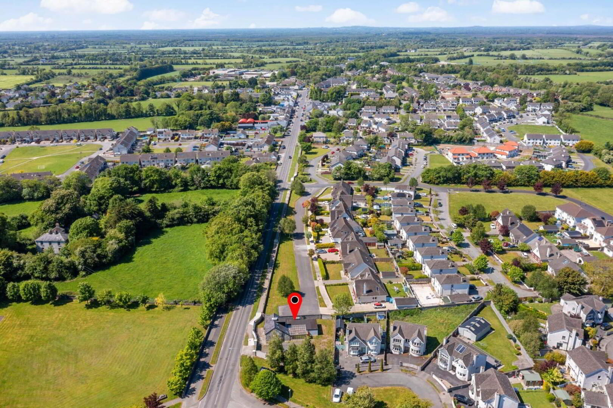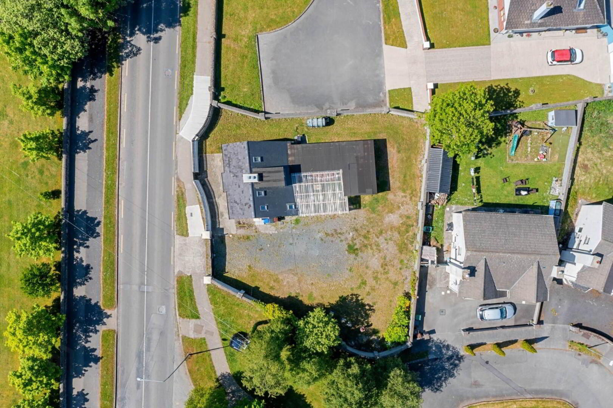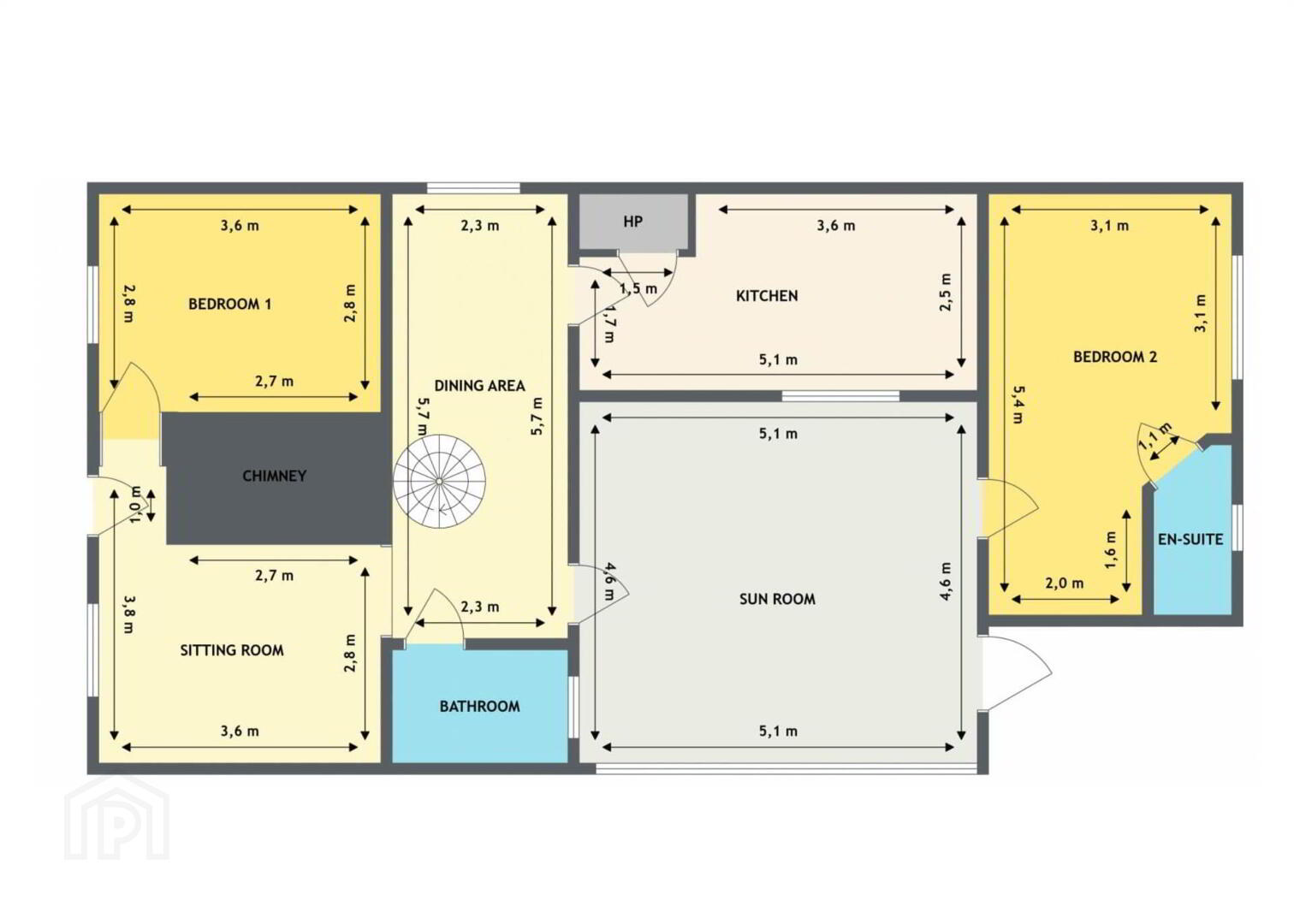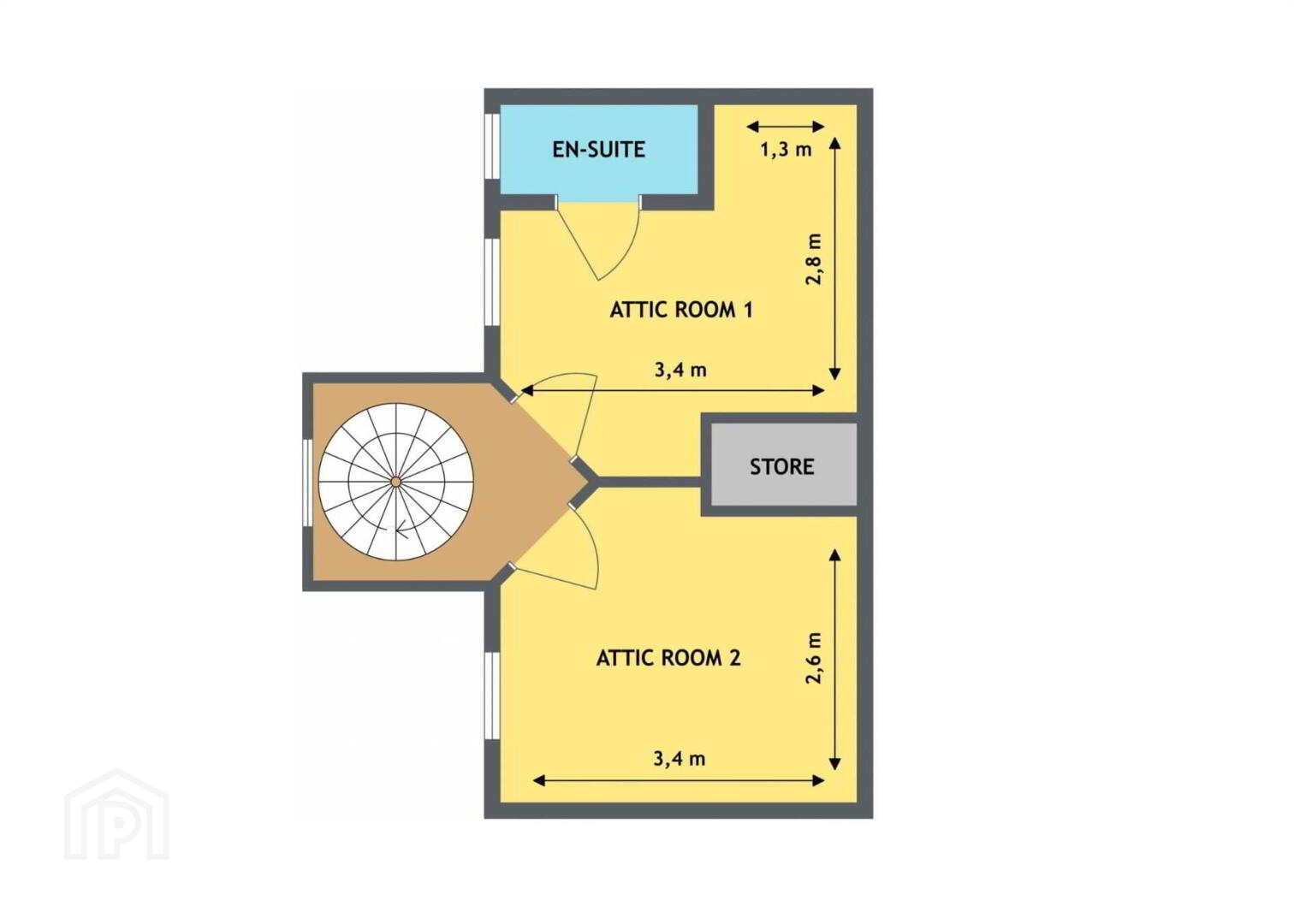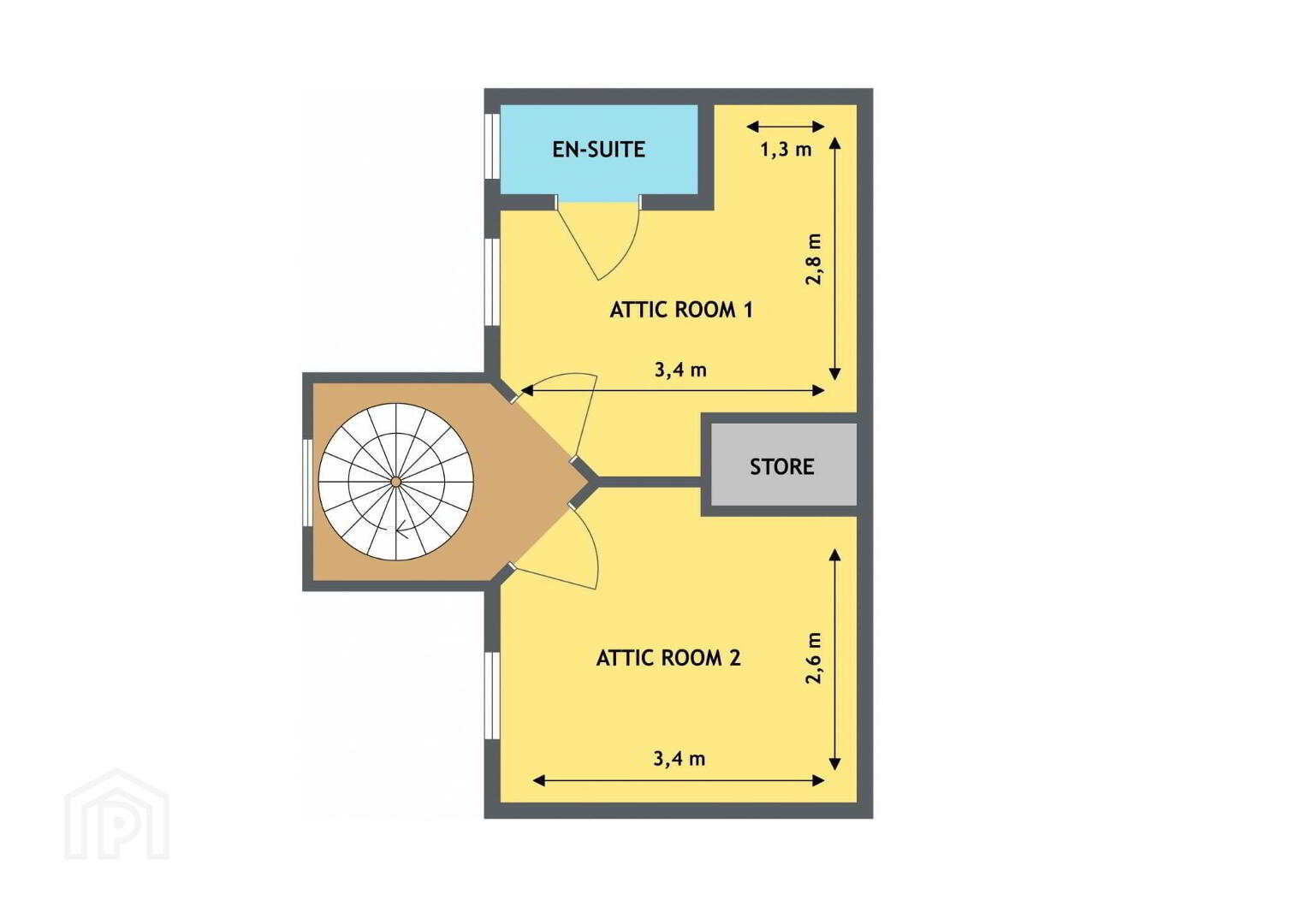Parkstown Lodge,
Trim Road, Ballivor, C15N5YD
2 Bed Detached House
Price €275,000
2 Bedrooms
3 Bathrooms
2 Receptions
Property Overview
Status
For Sale
Style
Detached House
Bedrooms
2
Bathrooms
3
Receptions
2
Property Features
Size
126 sq m (1,356.3 sq ft)
Tenure
Freehold
Energy Rating

Heating
Oil
Property Financials
Price
€275,000
Stamp Duty
€2,750*²
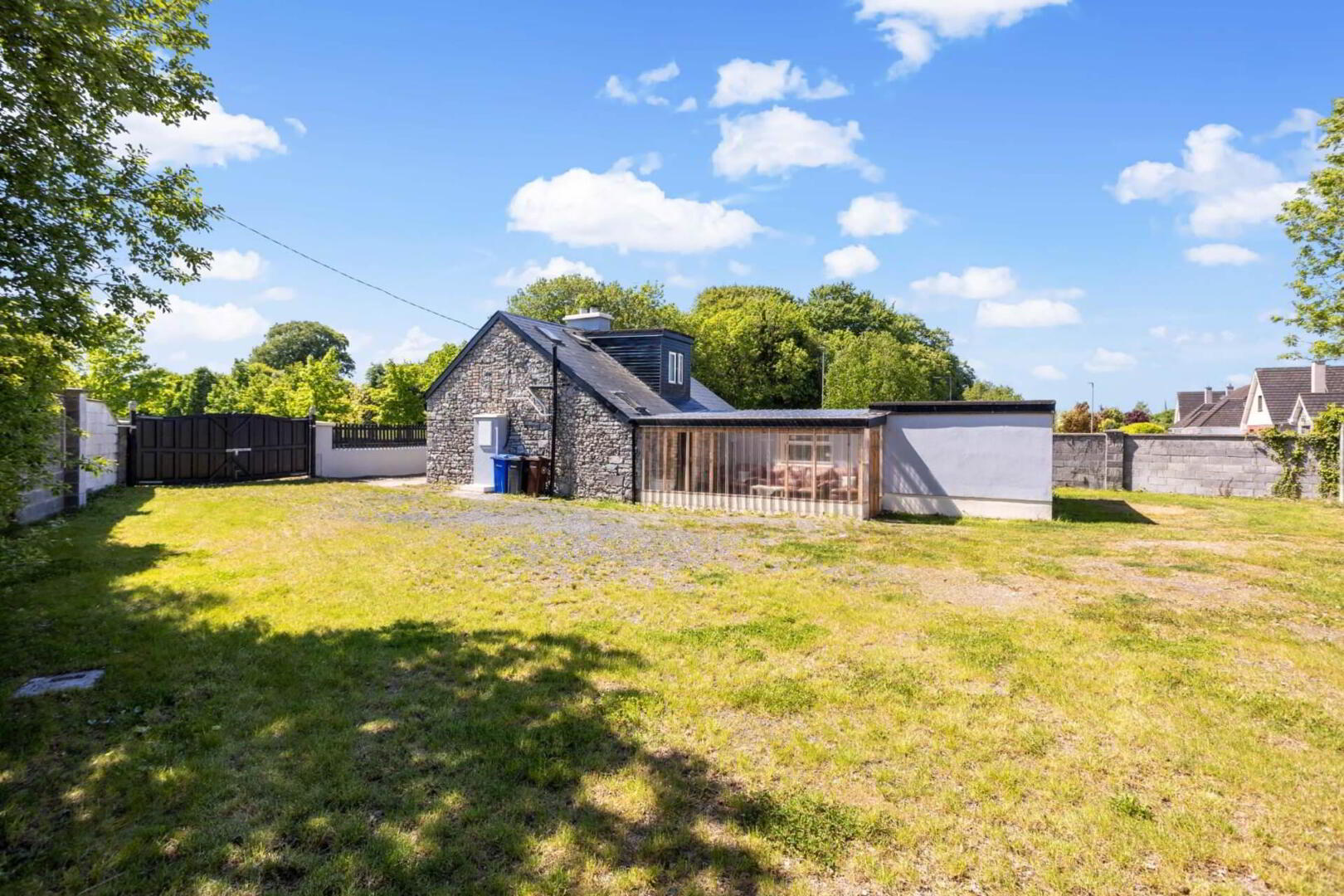
Additional Information
- Quaint cut-stone extended cottage
- Oil fired central heating
- PVC double glazed windows
- Recently renovated with new roof added
- En-suite bedroom
- 2 Attic storage rooms
- Large site with endless possibilities
- Great location minutes walk from the village
- One of a kind not to be missed
LOCATION
Ballivor is a popular commuter location within easy reach of Dublin and other principal towns such as Trim, Navan and Maynooth. The village with its country charm has a strong community spirit with an active neighbourhood watch. It supports a supermarket, post office, pharmacy, craft butcher, cafe, community centre and a number of convenience stores amongst a greater range of facilities. Parent/baby mornings, scouts, drama, dance, karate and lots more are provided for here. Importantly there is a state-of-the-art primary school located in the village as well as pre-school, creche and after school facilities. A fabulous new playground has recently opened. Leisure pursuits are in abundance in the area, there being numerous clubs and sporting associations locally which cater for football, hurling, badminton, tennis, athletics, fishing, hunting and shooting but to mention a few. There are also a number of golf courses nearby while both the River Deel and the Royal Canal, being only a couple of minutes drive, provide for various activities for water enthusiasts as well as waterside walks.
A bus service is provided for post primary schools at the nearby towns of Athboy and Trim which support further excellent retail, hospitality with hotels and lively pubs and recreational facilities including an Aura swimming pool at Trim. The county towns of Navan and Mullingar provide hospitals should the need arise and are both within thirty minutes or so drive. With access to the M3, M4, M6, N51 and N52 routes convenient, the area is popular with Dublin commuters and those who transverse the country for work. The west of Ireland is also easily accessed via Kinnegad which is 16Km from the property.
Employees from the ICT, E-commerce and pharma sectors based around Blanchardstown / Damastown as well as ICTs based around Leixlip often choose Ballivor as a place to call home, citing lifestyle, ease of commuting and affordability as the rationale for their choice. Such companies include giants like Synopsys, IBM, PayPal, Symantec, Ebay, Paypal, Bristol Myers-Squibb, Alexion, Helsinn Birex, Hewlett-Packard and Intel with others to features soon with the development of the Shire facility near Dunboyne and Facebooks data centre at Clonee.
For those into retail or perhaps after some retail therapy, both the Blanchardstown and Liffey Valley shopping centres are within some forty minutes or so drive.
Other distances to note:
• Trim 15 km
• Navan 29 km
• Dunshaughlin 35 km
• Maynooth 34 km
• Mullingar 29 km
• Drogheda 56 km
• Dublin City 57 km
• Dublin Airport 63 km
VIEWING
An early inspection of this property comes highly recommended by the selling agent. In addition to business hours, viewings can usually be accommodated by us in the evenings and at weekends. To arrange a viewing, call or text our negotiator handling this sale, Eamonn Shields, on 087-9181397 OR 046 9022100
Entrance hall
Sitting room - 3.06m (10'0") x 2.08m (6'10")
Comfortable family room with timber flooring, feature brick fireplace with open fire, coving, spot lighting and archway to dining area.
Dining area - 5.07m (16'8") x 2.03m (6'8")
Timber flooring, spot lighting, spiral stairs to 1st floor and steps down to kitchen
Kitchen - 5.01m (16'5") x 2.05m (6'9")
Built in wall and floor units, plumbed for washing machine.
Sun room - 5.01m (16'5") x 4.06m (13'4")
Large sun trap area overlooking rear and side enclosed gardens.
Bedroom 1 - 3.06m (10'0") x 2.08m (6'10")
Double room to the front with timber flooring and feature ornate fireplace.
Bedroom 2 - 5.04m (16'6") x 3.01m (9'11")
Double room to the rear with timber flooring and en-suite.
En-suite
Wc, whb and corner shower, tiled floor.
Family bathroom - 2.03m (6'8") x 1.05m (3'5")
Wc, whb and corner bath, tiled floor, velux window and feature stone wall.
Attic room 1 - 3.04m (10'0") x 2.08m (6'10")
Timber flooring, velux window and en-suite bathroom.
En-suite
Wc, whb and shower, tiled floor, velux window
Attic room 2 - 3.04m (10'0") x 2.06m (6'9")
Timber flooring, velux window.
Directions
From Ballivor proceed out the Trim Road R156, the property is located on the left hand side at the entrance to Parkstown View development, the last estate on the left hand side.
Notice
Please note we have not tested any apparatus, fixtures, fittings, or services. Interested parties must undertake their own investigation into the working order of these items. All measurements are approximate and photographs provided for guidance only.
ARE YOU THINKING OF SELLING?
We offer a FREE no-obligation sales appraisal and valuation for those who are selling or those that are contemplating selling. We would of course be delighted to hear from you with a view to assisting with your property requirements be it advisory, transactionary or otherwise.
DISCLAIMER
Information is provided subject to the principle of caveat emptor and so parties are put on notice of the following: (i) No statement or measurement contained in any correspondence, brochure or advertisement issued by the Vendor or any agent on behalf of the Vendor relating to the Subject Property shall constitute a representation inducing the Purchaser to enter into the sale or any warranty forming part of this Contract; (ii) Any statements, descriptions or measurements contained in any such particulars or in any verbal form given by or on behalf of the Vendor are for illustration purposes only and are not to be taken as matters of fact; (iii) Any mis-statement, mis-description or incorrect measurement given verbally or in the form of any printed particulars by the Vendor or any person on the Vendor’s behalf shall not give rise to any cause of action claim or compensation or to any right of rescission under this Contract; (iv) No right of action shall accrue against any agent, employee, or other person whatsoever connected directly or indirectly with the Vendor whereby any mistake, omission, discrepancy, inaccuracy, misstatement or misrepresentation may have been published or communicated to the Purchaser during the course of any representations or negotiations leading up to the sale; and (v) The Contract of Sale constitutes the entire agreement between the parties thereto with respect to the subject matter hereof and supersedes and extinguishes any representations or warranties (if any) previously given or made excepting those contained in the Contract of Sale and no variation shall be effective unless agreed and signed by the parties or by some person duly authorised by each of them. That said, interested parties are encouraged to seek a professional opinion(s) in relation to any aspect of the purchase and or concerns they may have, prior to exchange of Contracts. Please be further advised that measurements are generally taken at the widest point in each room and so may not multiply to equate to the floor area of each room given architectural indents, rooms protruding into one another, l-shaped or other alternative shaped rooms, etc. Distances are approximated and rounded. Information is provided to the best of our knowledge. Additionally, in certain cases some information may have been provided by the vendor or third parties to ourselves.

