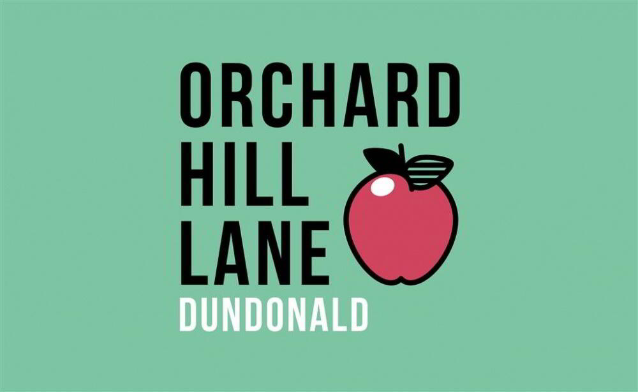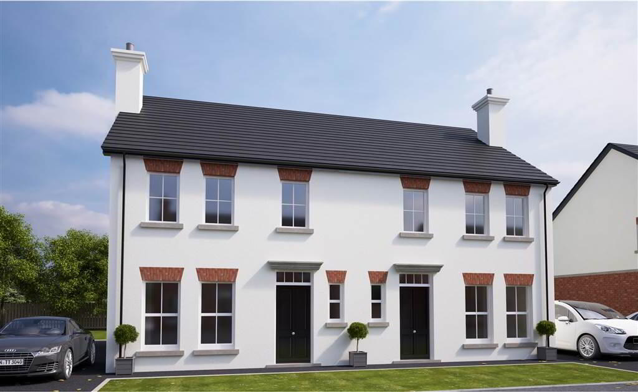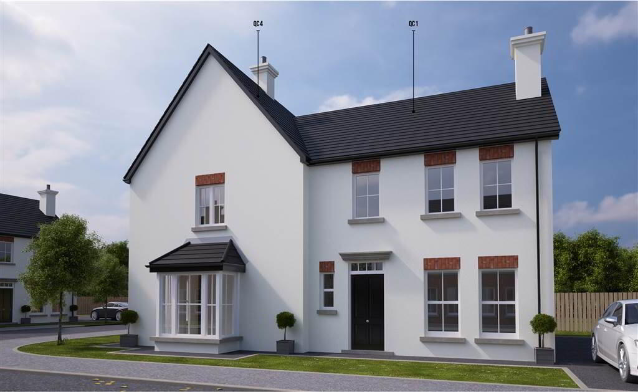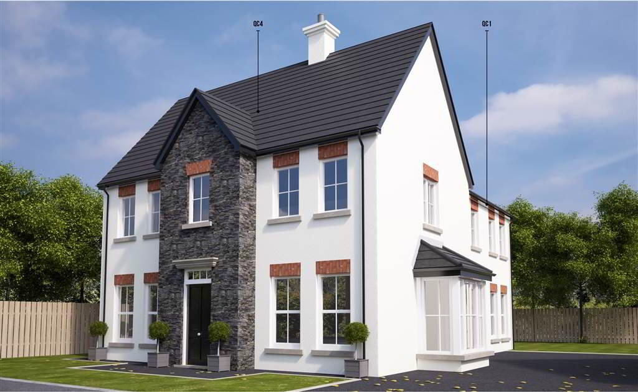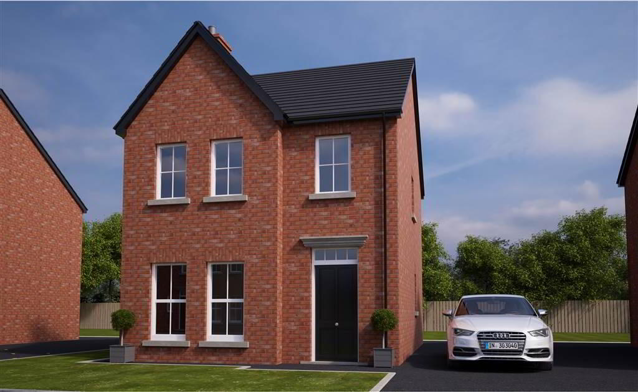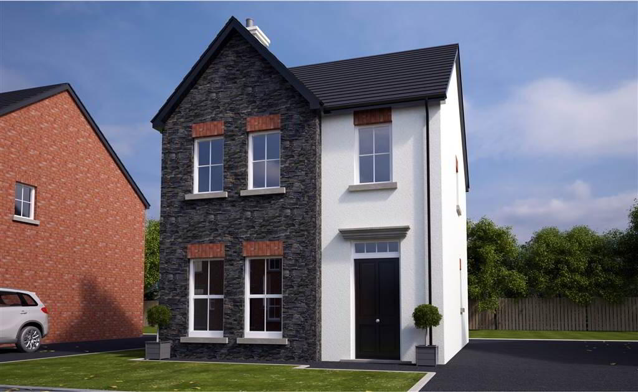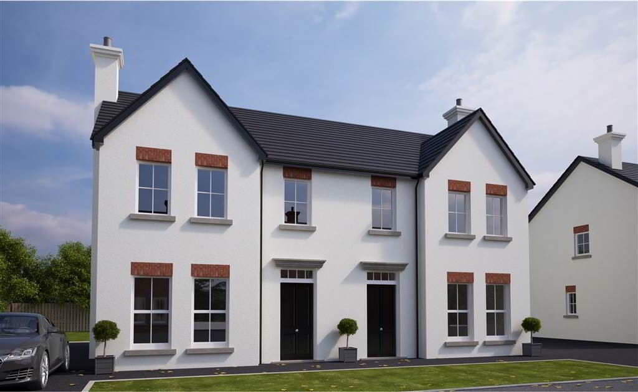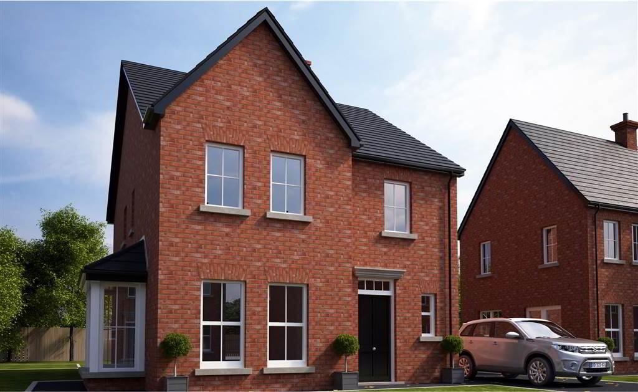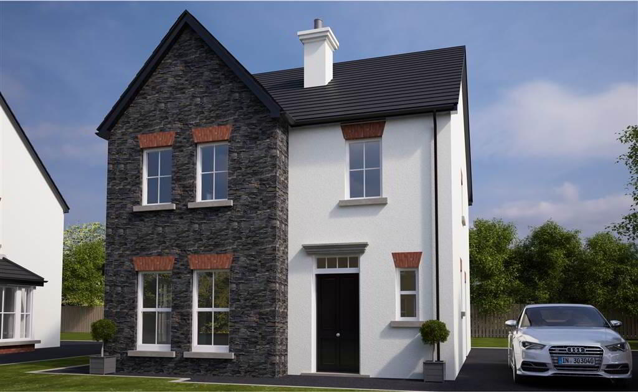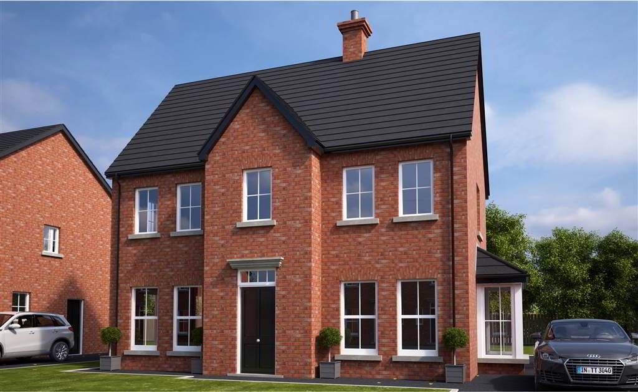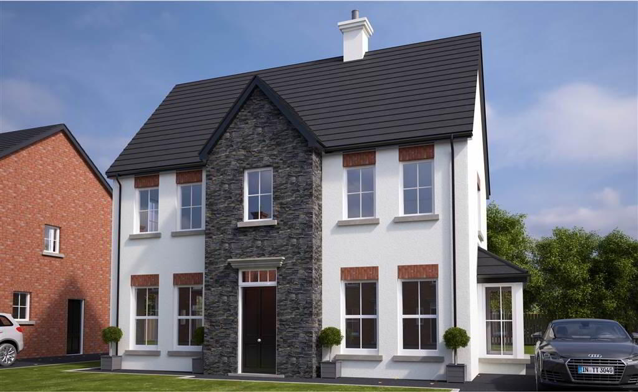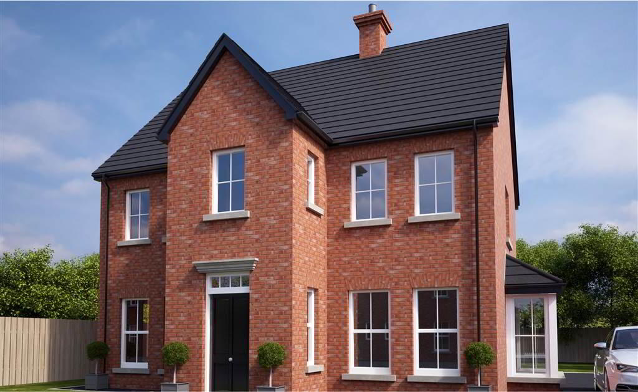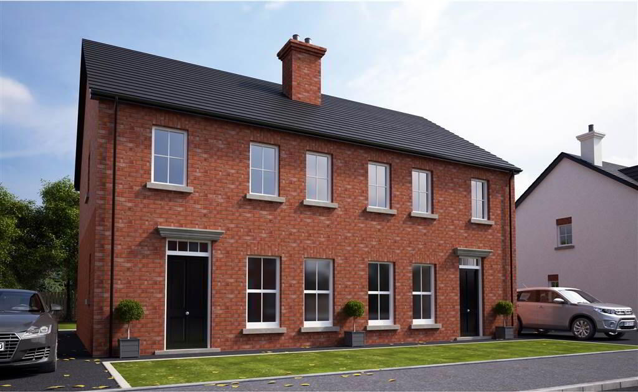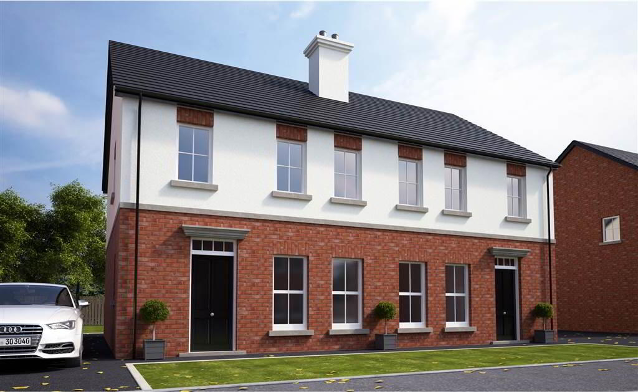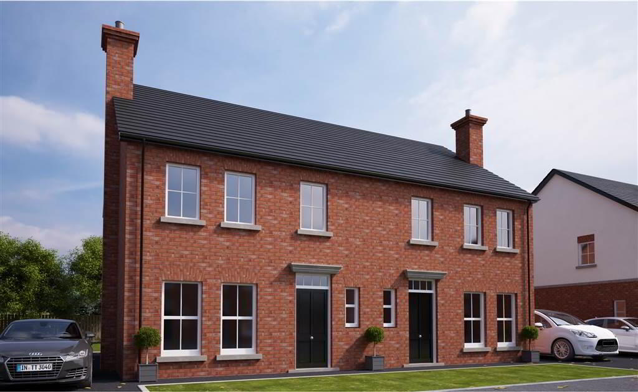
ON RELEASE THURSDAY 26TH APRIL 2018!
Orchard Hill Lane, Dundonald
Welcome to Orchard Hill Lane, a fine collection of beautifully designed 3 and 4 bedroom homes. Orchard Hill Lane continues PWD Developments ethos of creating desirable homes of high quality, intelligently designed for modern living in comfort and style.
Choose your new home at Orchard Hill Lane, and you'll be choosing to live in an environment with timeless appeal, open space and superb connections to Newtownards, Comber, Holywood and the retail and business hubs of Belfast City Centre. You'll also be within easy reach of some of Belfast's best primary and post primary schools, beautiful unspoilt countryside and all of the coastal attractions of Strangford Lough and the Ards Peninsula.
Traditional architectural styling and thoughtful detailing are hallmarks of these desirable homes, while contemporary interiors have been carefully planned and equipped to provide the best in modern living.
Whatever you're looking for in a new home, you'll find it here at Orchard Hill Lane.
Key Features
On Release Thursday 26th April 2018
SPECIFICATION
KITCHEN & UTILITY ROOM
Quality kitchen with a choice of doors and handles
Laminate worktop with stainless steel under mounted bowl (Laminate work top in utility, where applicable)
Integrated appliances to include gas hob, electric oven, extractor hood, fridge freezer and dishwasher
Washing machine and tumble dryer or washer dryer where applicable.
Energy efficient LED down lights to kitchen area
BATHROOM, ENSUITE & WC
Contemporary white sanitary ware with chrome fittings
All bathrooms have a shower bath or shower enclosure
Chrome towel radiators to bathroom and ensuite
Energy efficient LED down lights to bathroom and ensuite
TILING & FLOOR COVERING
Ceramic floor tiling to dining area, kitchen, utility, WC, bathroom, and ensuite floors
Full height tiling to shower enclosure
Selective wall tiling to bath area
Feature splashback wall tile to WC, bathroom and ensuite where a sink is fitted
Carpets fitted to lounge, hall, bedrooms, stairs and landings with quality underlay
INTERNAL FEATURES
Walls, ceilings, and all woodwork painted
Wood burning Stove fitted
Contemporary internal doors and ironmongery
Smoke and carbon monoxide alarms fitted to Building Control Standards
Generous range of points for electrical sockets, switches, telephone and TV points.
One USB charging socket to kitchen, lounge, and master bedroom
Roof space lighting
Wired for alarm
EXTERNAL FEATURES
High standard of floor, wall, and loft insulation to reduce heat loss
Black flat roof tiles
uPVC fascia, soffit, gutter, and rain water pipes
uPVC window, side & rear doors (where applicable)
Quality GRP panelled front door with a 6 point locking system
Driveways to be finished in bitmac
Flagged patio area
Boundary fencing to rear of the property with a single timber side gate
Front gardens turfed with rear gardens seeded (seeding during planting season)
External water tap
External light to front door
WARRANTY
Each home will be issued with a 10 year NHBC Structural Warranty

