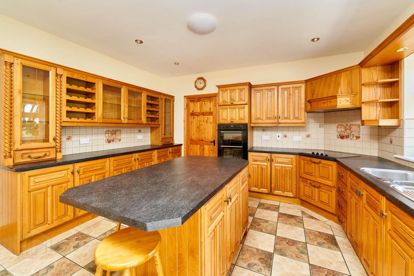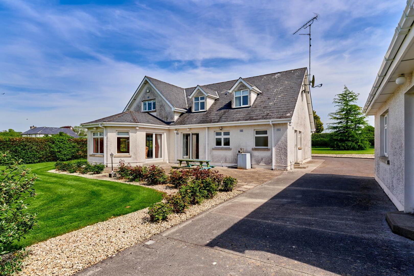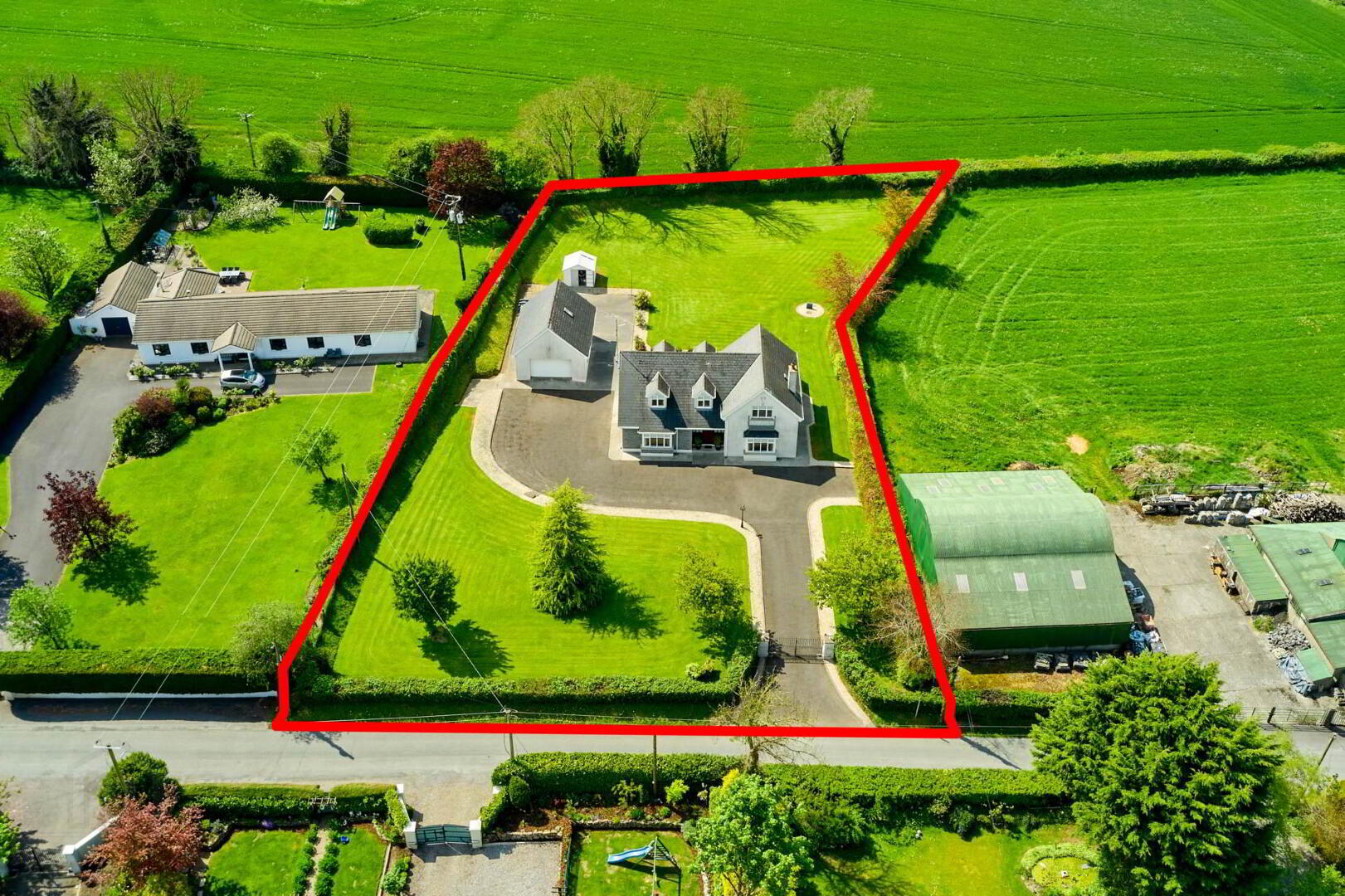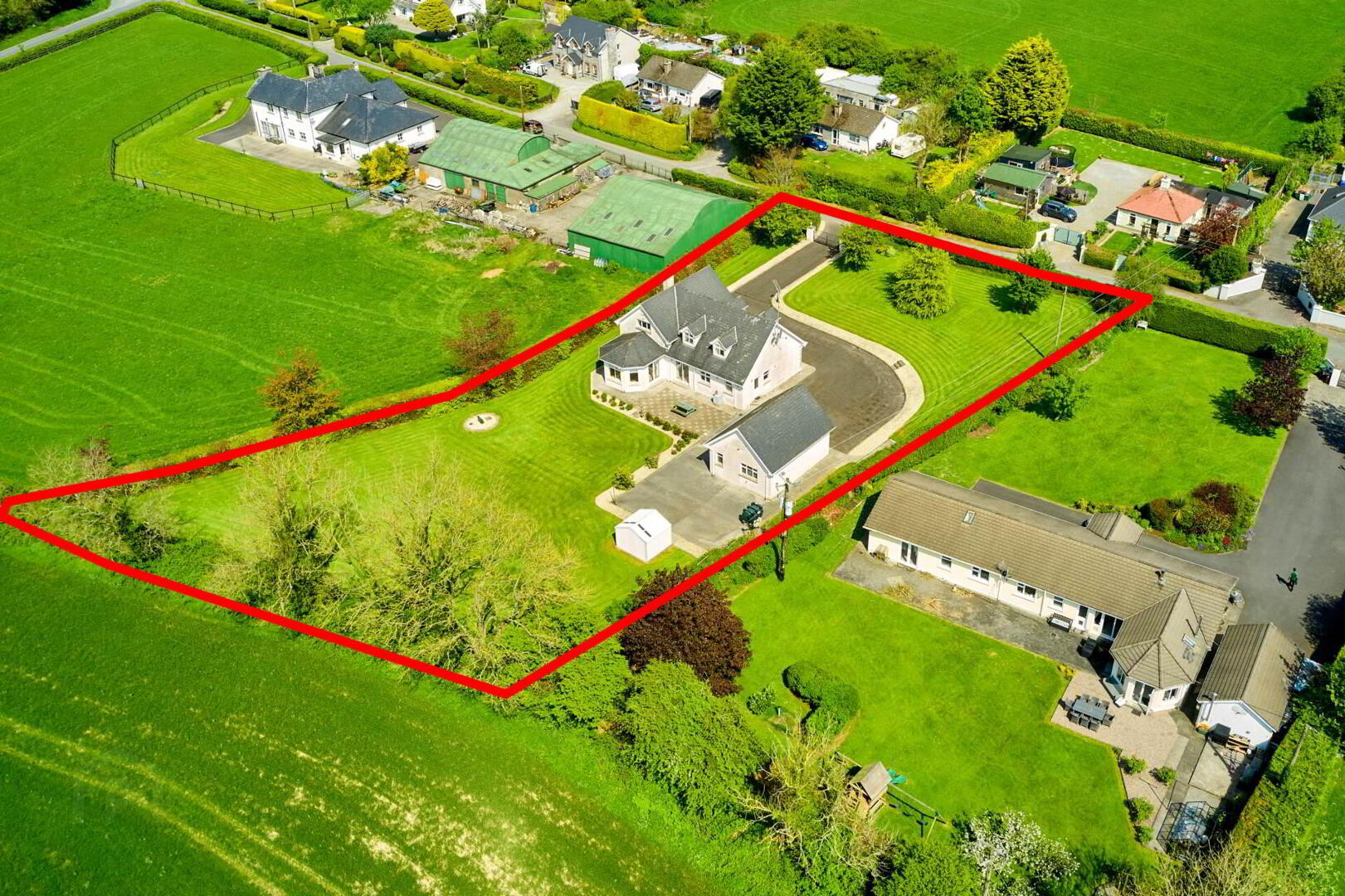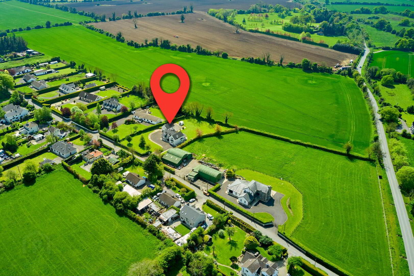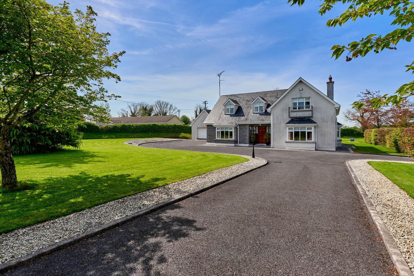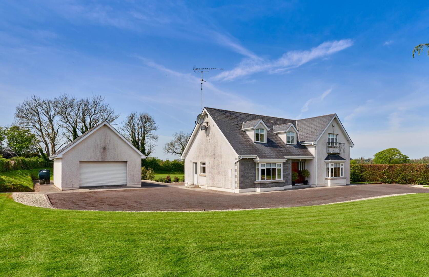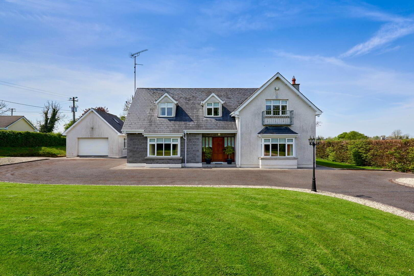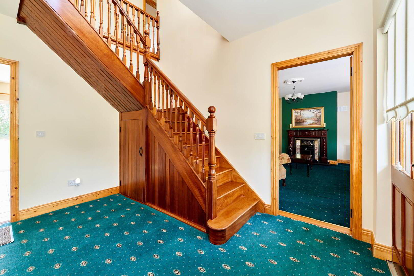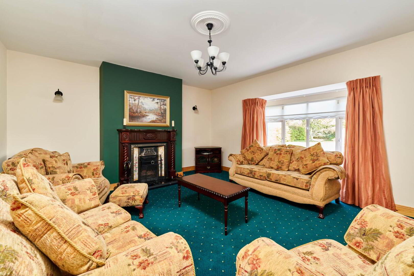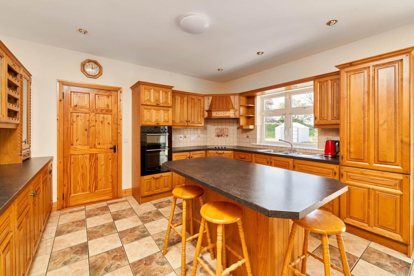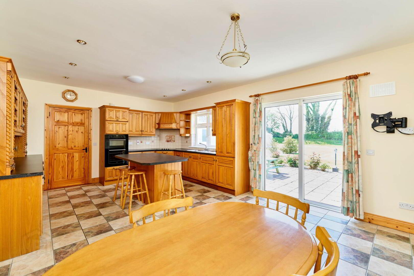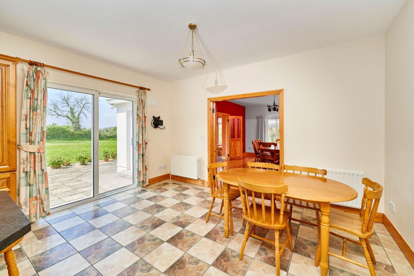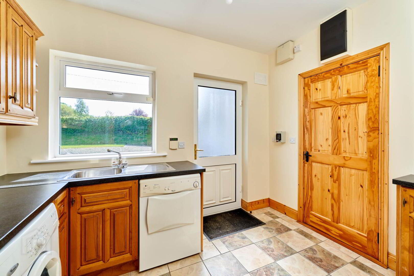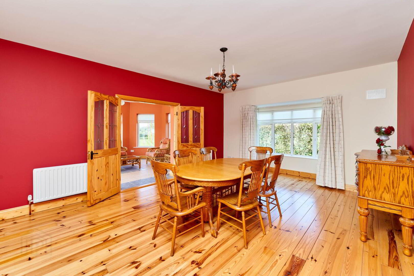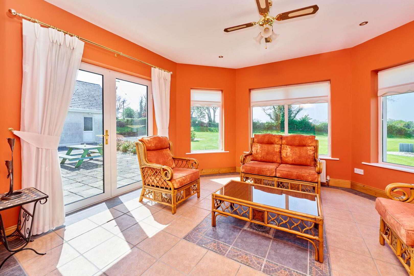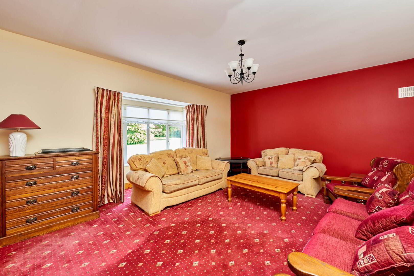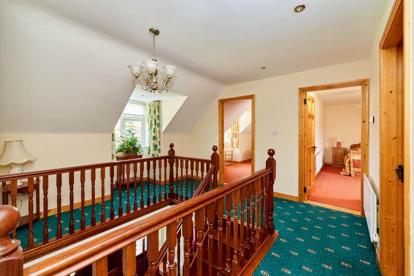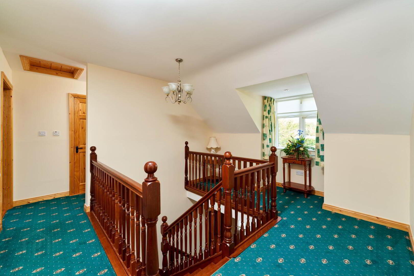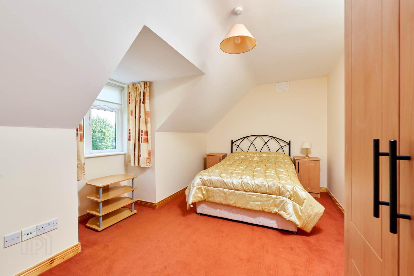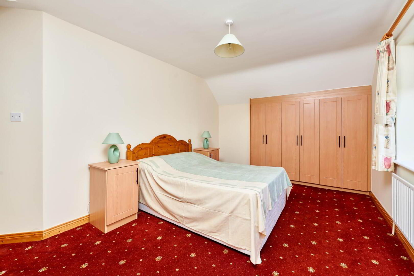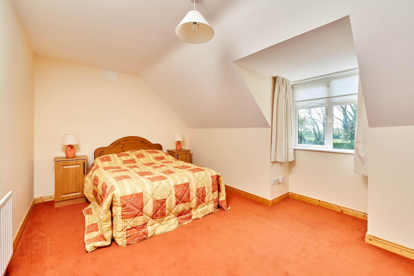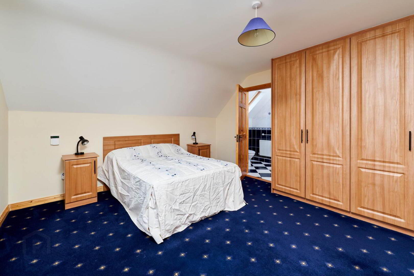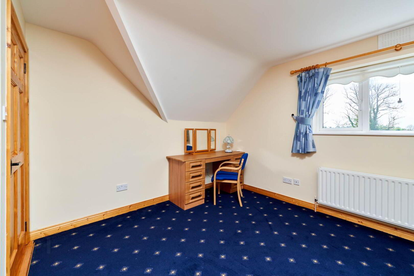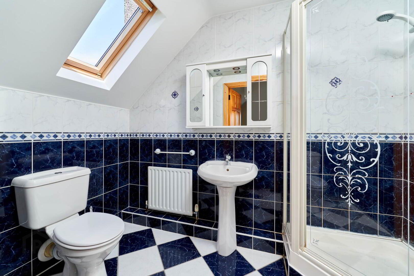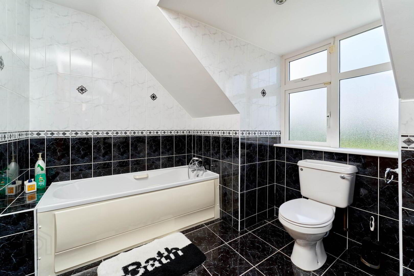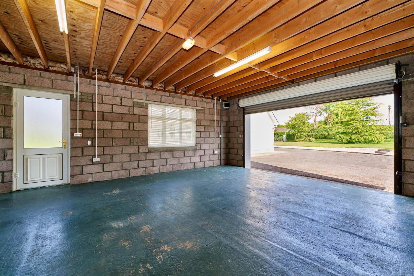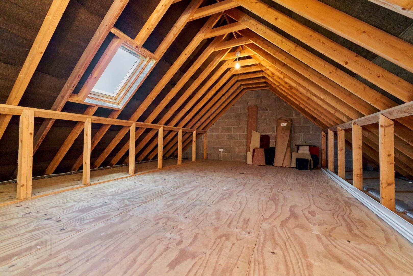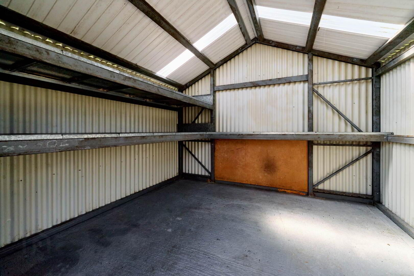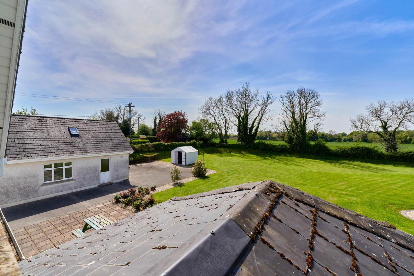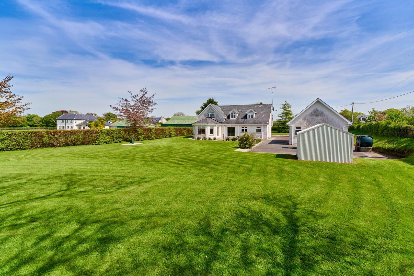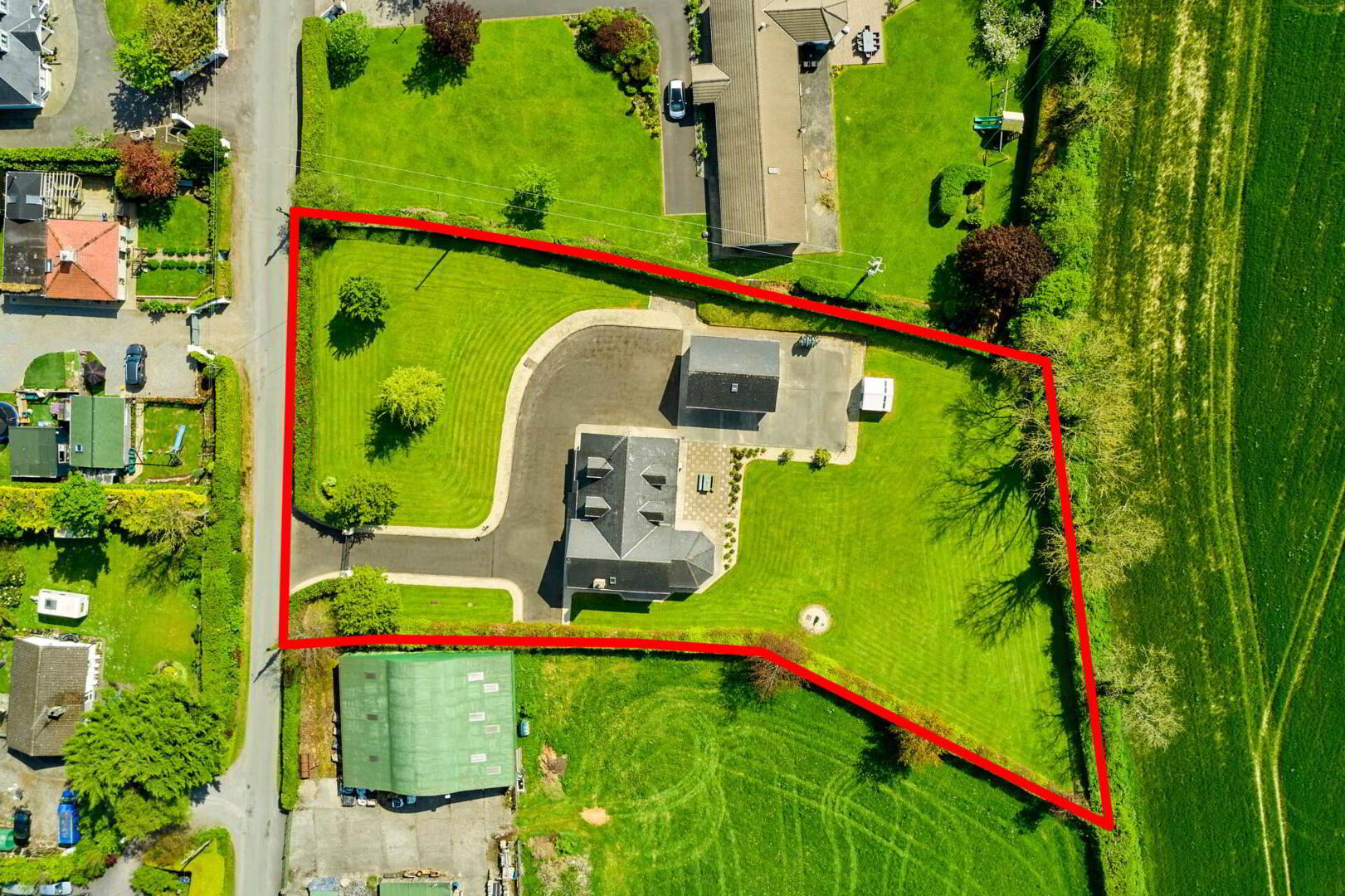Old Road,
Dunsany, Navan, C15N7C1
4 Bed Detached House
Price €795,000
4 Bedrooms
3 Bathrooms
3 Receptions
Property Overview
Status
For Sale
Style
Detached House
Bedrooms
4
Bathrooms
3
Receptions
3
Property Features
Size
0.84 acres
Tenure
Freehold
Energy Rating

Heating
Oil
Property Financials
Price
€795,000
Stamp Duty
€7,950*²
Property Engagement
Views Last 7 Days
37
Views Last 30 Days
119
Views All Time
522
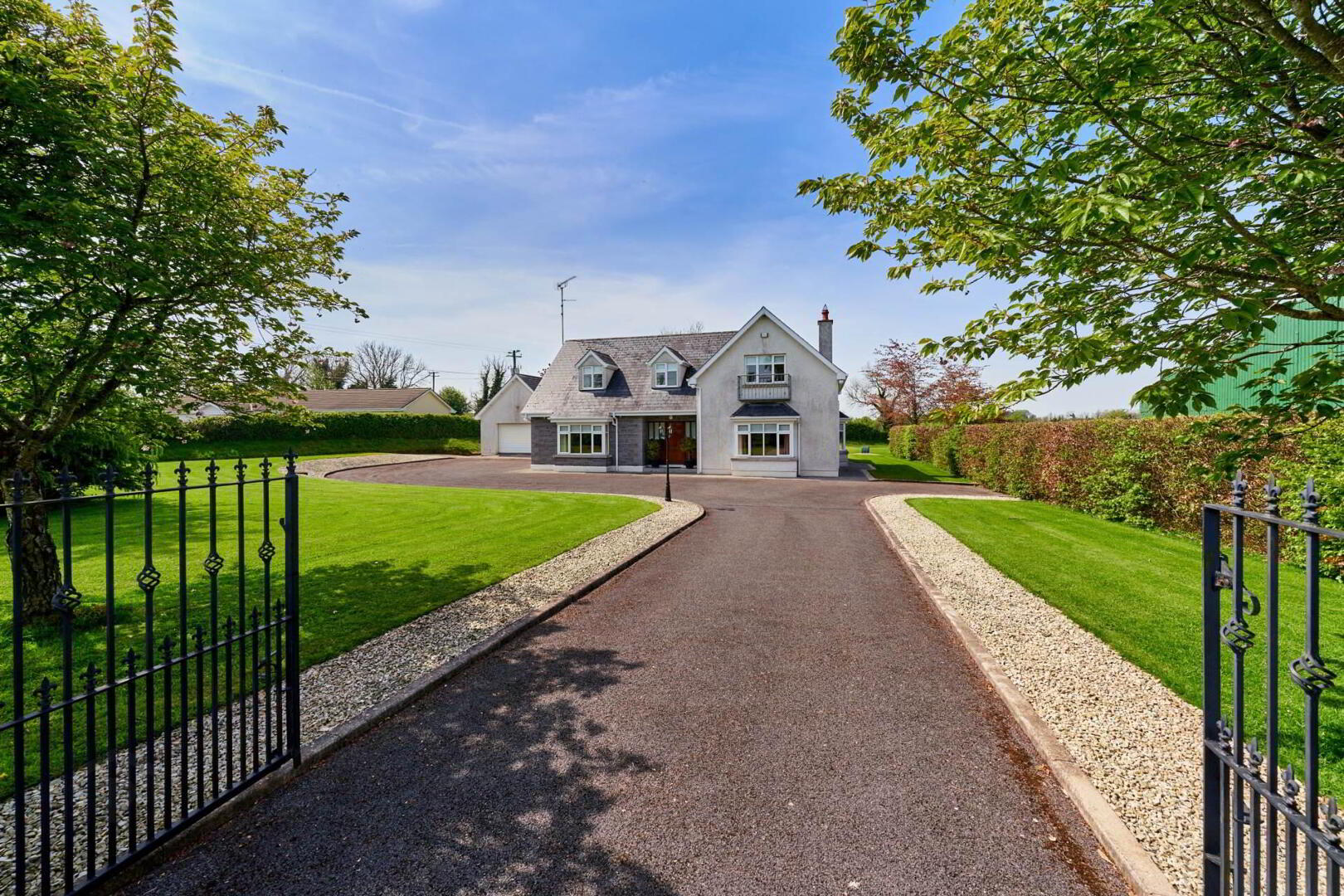
Additional Information
- Excellent location on the outskirts of Dunshaughlin just off the main Dublin Road
- Extending to 250 m² / 2,690 ft² this beautiful home offers a fine example of country living
- Spacious accommodation throughout, presented in excellent condition throughout
- Generous gardens in lawns to front, side and rear with landscaped flower beds, trees and shrubs
- Secure Gated Entrance with Sweeping Tarmacadam Driveway
- Services Include: Private Well, Oil-Fired Central Heating, Mino Bio waste treatment system
- Large Detached Garage (suitable for conversion)
- Steel garden shed with concrete floor and shelving
The residence is an impressive four bedroom detached family home, offering a stunning combination of modern design and spacious living.
Built in C.2003 of standard construction with a slate roof & uPVC double glazed windows. The Residence extends to c. 250 sqm / c.2691 sq. ft. and is set on c. 0.34 ha / c, 0.84 acres with landscaped gardens & ample parking, the property boasts spacious accommodation throughout and a beautiful garden space. This fabulous property is perfect for families looking for a spacious and comfortable home in the countryside while only a short drive away to amenities in Navan or Dublin.
There is a spacious detached garage with a large open space on the ground floor, perfect for use as a workshop or for storage. The first floor has large open room (which is floored). Ideal for conversion into a home office, gym, studio, or self-contained accommodation, with some plumbing provisions already in place, adding excellent flexibility for future use. There is a steel garden shed with a concrete floor which provides ample storage space.
Located in a charming and peaceful rural area nestled in the heart of County Meath, one of Ireland`s most historic and picturesque counties.
This home is located in an area rich in history including the Hill of Tara the jewel of the Boyne Valley nearby and closer still Killeen Castle, where there is a Jack Nicklaus golf course. Dunsany village is a stroll down the road where you will find the local national school. The larger town of Dunshaughlin is a five-minute drive, for more schools as well as shops, cafés, restaurants and all other amenities. You have direct access to the M3 motorway 5.3 km away which it is just over half an hour to Dublin Airport.
Dunsany 2.4km / 3 minutes
Dunshaughlin 8.4km / 8 minutes
M3 Motorway 5.3km / 6 minutes
Dublin Airport 39km / 42 minutes
Dublin City 37km / 45 minutes
Overall, this stunning home offers the perfect combination of modern comfort and country living, making it the ideal family home. With its spacious rooms, beautiful garden, and convenient location, it is sure to impress plenty of buyers.
Viewing Highly Recommend with T & J Gavigan By Appointment.
GROUND FLOOR:
Entrance Hall: 3.22m x 3.75m
Warm and welcoming with natural timber staircase, and under-stair storage area.
Living Room: 5.37m x 4.91m
A formal sitting area featuring a bay window, classic fireplace with doors connecting to the main hallway.
Family Room: 5.50m x 5.29m
Ideal for relaxed family living with plenty of natural light and a central fireplace for cozy evenings.
Kitchen/ Dining: 6.30m x 4.28m
The heart of the home solid wood cabinetry, central island, tiled splashbacks, dual ovens, and built-in hob. Plenty of space for casual family dining.
Dining Room: 6.03m x 4.28m
Bright and spacious providing access to all upstairs rooms.
Sunroom: 4.35m x 3.98m
South-facing and flooded with natural light, this relaxing space overlooks the rear garden perfect for morning coffee or evening reading.
Utility Room: 2.30m x 3.28m
Equipped with plenty of storage space. Includes access to rear garden and garage.
Guest WC: 2.30m x 0.90m
Conveniently located near the utility with tiled flooring and compact basin and WC.
FIRST FLOOR:
Landing:4.76m x 4.37m
Bright and spacious with views from both front and rear windows, providing access to all upstairs rooms.
Master Bedroom: 5.50m x 3.91m
A generous master bedroom with front-facing windows & juilet balcony with a private ensuite.
Ensuite: 2.90m x 1.69m
Tiled with shower, WC, and wash basin. The velux window allows the flow of natural light into the room.
Bedroom 2: 5.00m x 3.57m
Large double bedroom overlooking the rear garden ideal for children or guests.
Bedroom 3: 5.00m x 3.36m
Another comfortable double room with charming dormer detail.
Bedroom 4: 4.99m x 3.52m
Front-facing with ample floor space and natural light.
Main Bathroom: 3.60m x 2.73m
Beautifully tiled with corner shower, WC, and pedestal basin beneath a skylight.
Hot Press
Directions
Eircode: C15 N7C1.
GPS: 53.555041, -6.603545.
what3words /// entitlement.insincere.vase
Notice
Please note we have not tested any apparatus, fixtures, fittings, or services. Interested parties must undertake their own investigation into the working order of these items. All measurements are approximate and photographs provided for guidance only.

Click here to view the video
