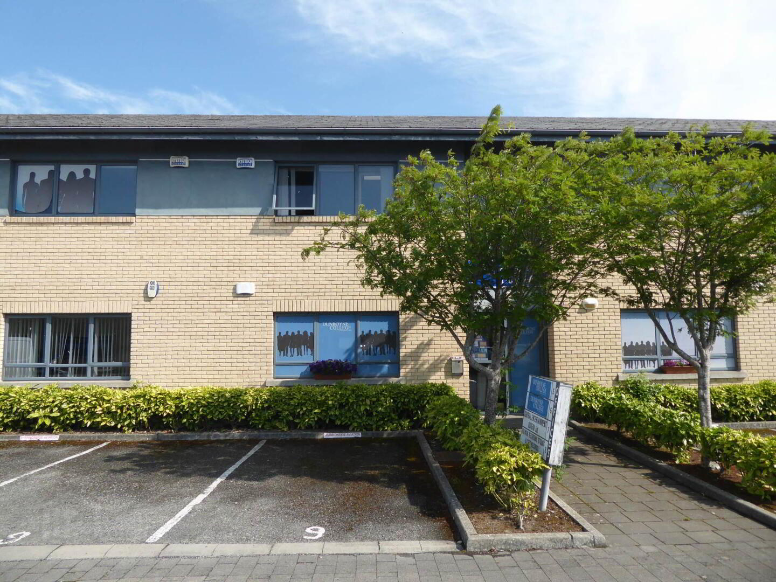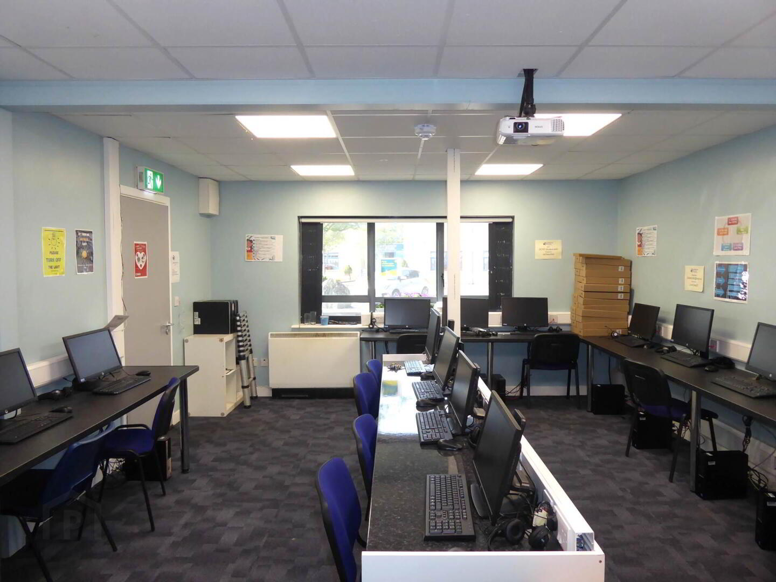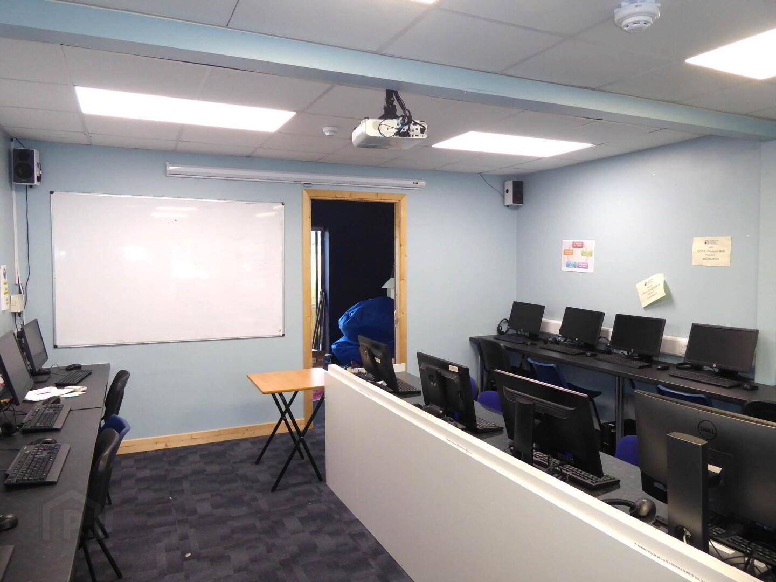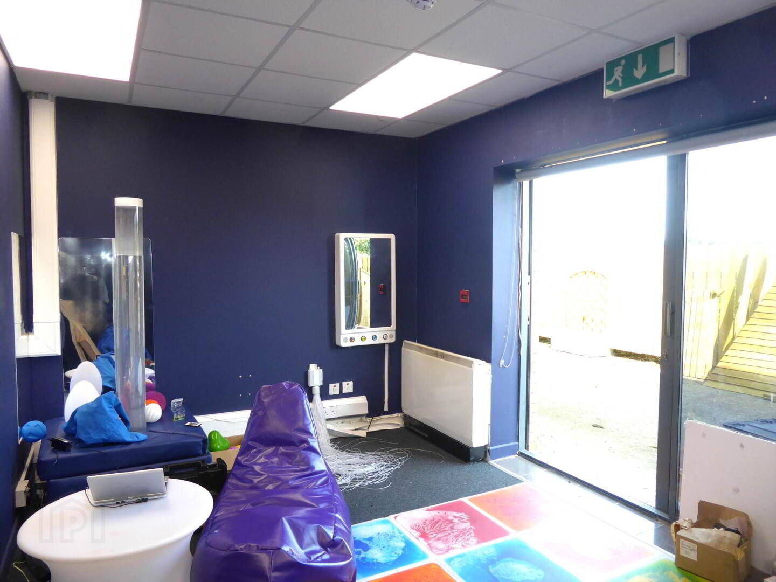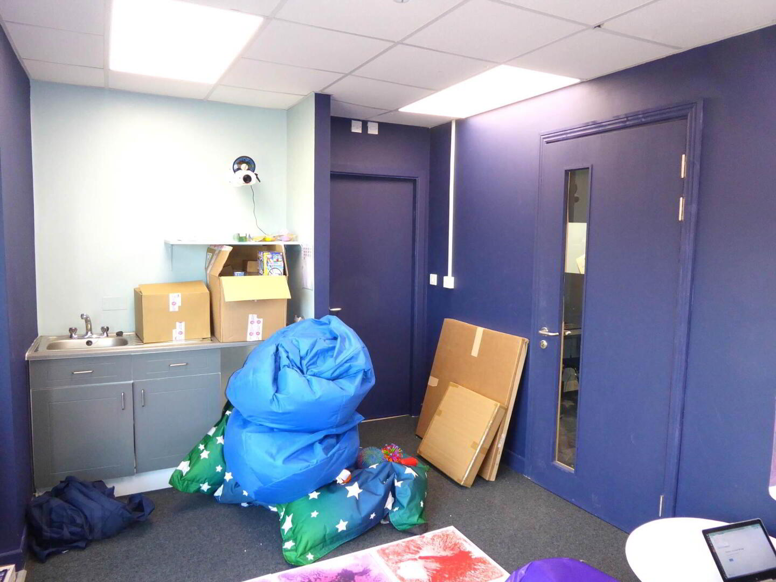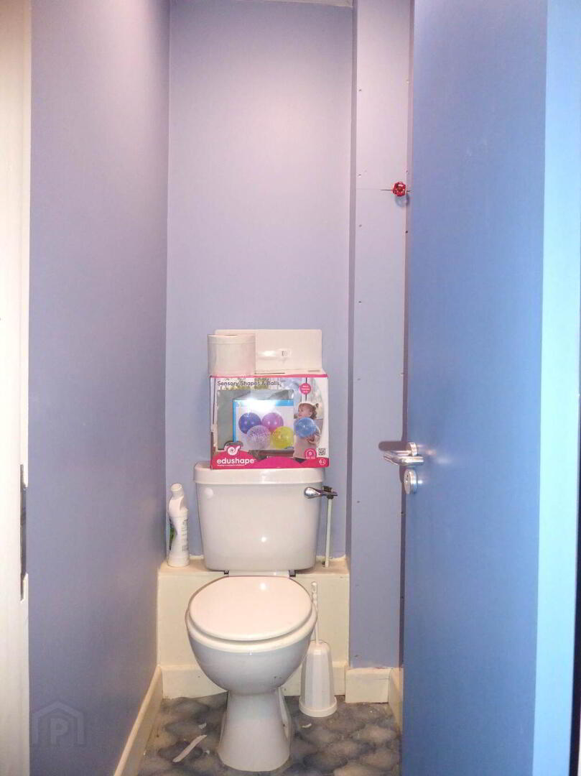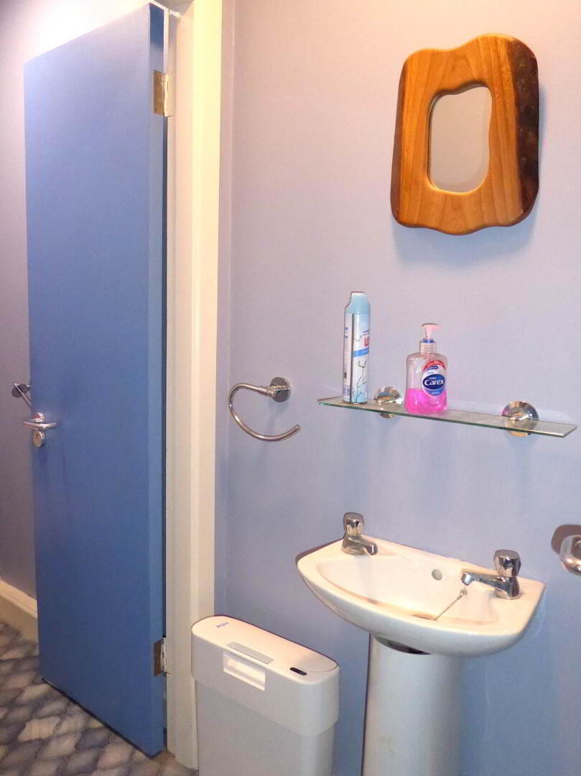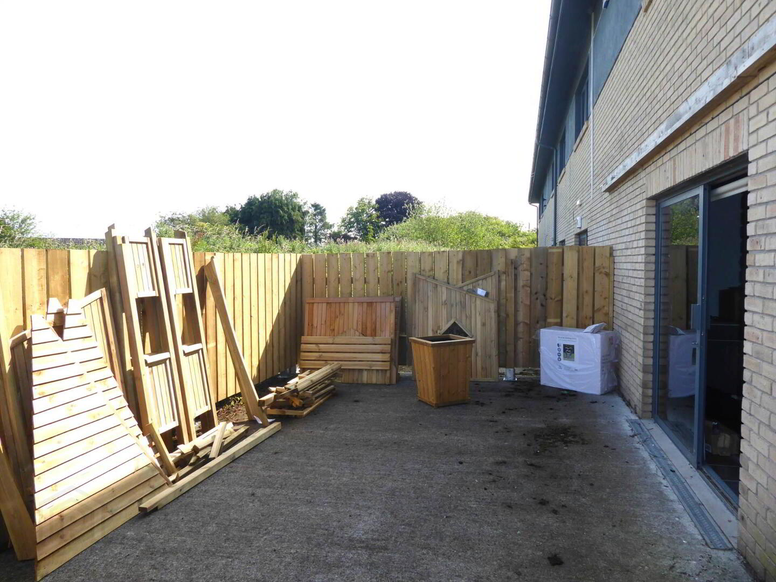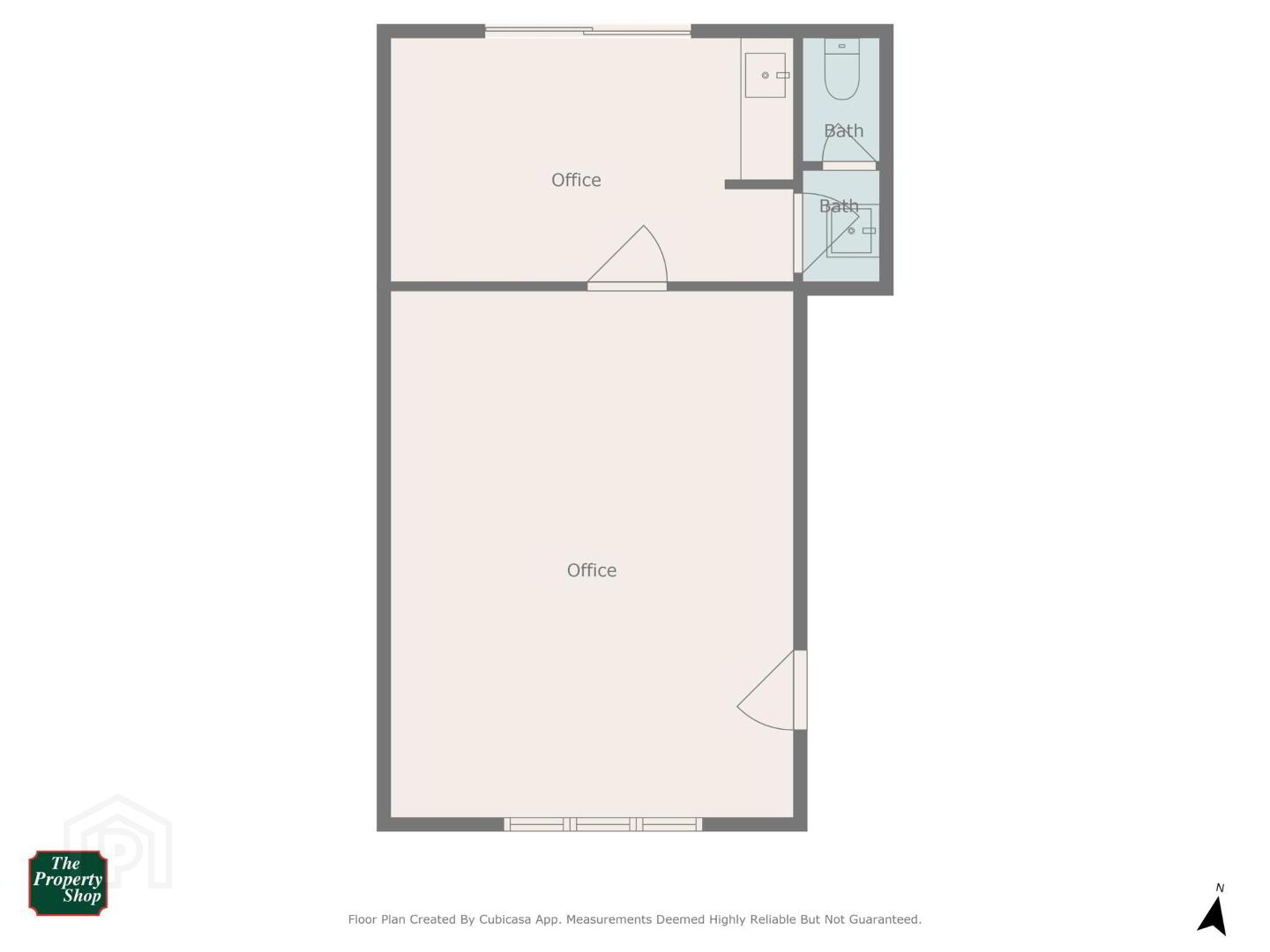Office, 6 Dunboyne Business Park,
Dunboyne, A86TF24
Office (45 sq m)
Guide Price €150,000
1 Bathroom
1 Reception
Property Overview
Status
For Sale
Style
Office
Property Features
Size
45 sq m (484.4 sq ft)
Energy Rating

Property Financials
Price
Guide Price €150,000
Property Engagement
Views Last 7 Days
26
Views Last 30 Days
74
Views All Time
365
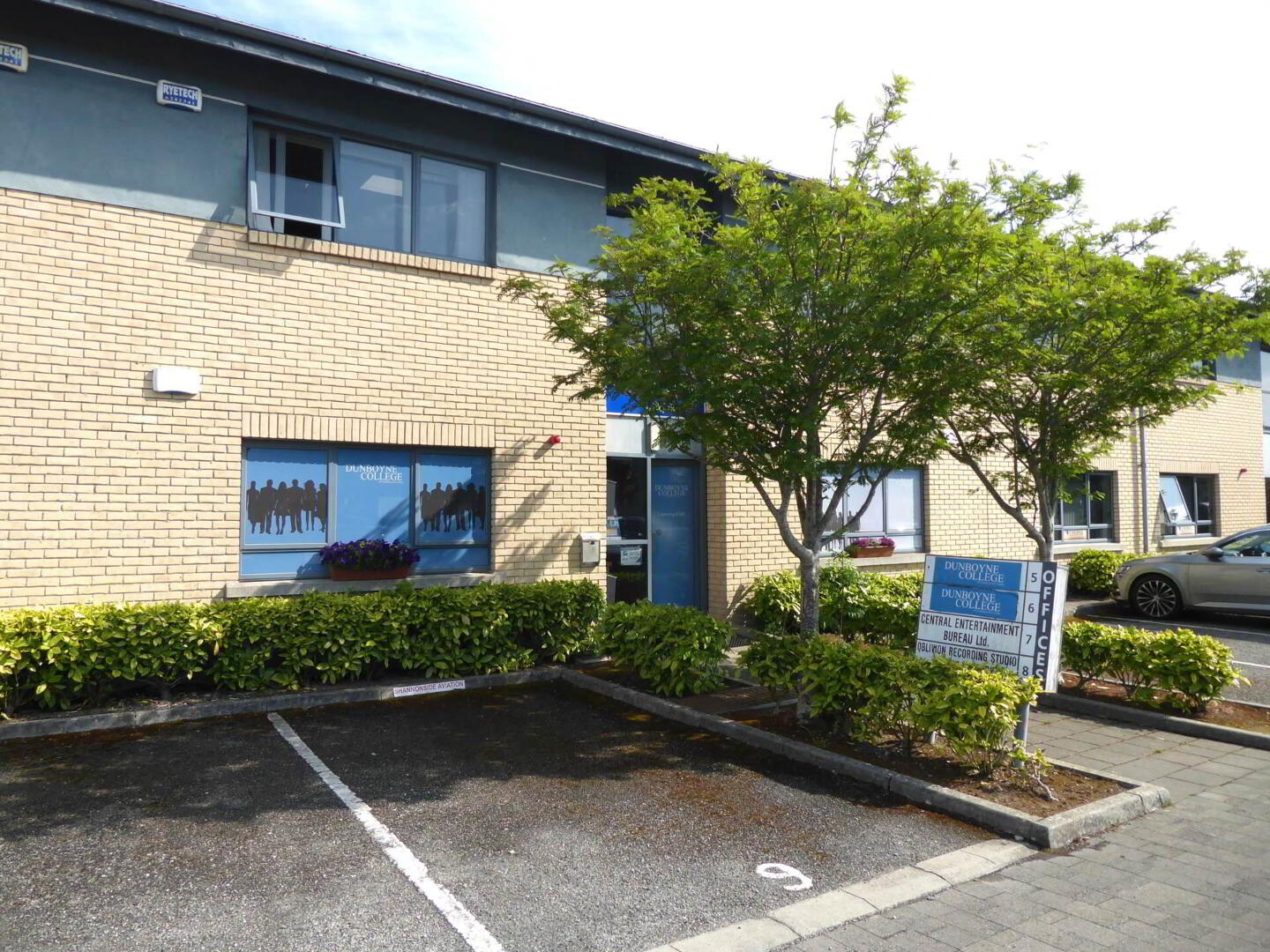
Additional Information
- Short stroll of Dunboyne Village
- Excellent transport links
- Easy access to the M3/M50 road network
- Two designated car spaces
- Electric storage heating
- Double glazed windows
OFFICE ONE - 6.13m (20'1") x 4.62m (15'2") : 28.32 sqm (305 sqft)
Situated to the front with recessed ceiling, LED lighting and carpet flooring.
OFFICE TWO - 4.63m (15'2") x 2.83m (9'3") : 13.10 sqm (141 sqft)
Located to the rear with tea/coffee station, access to toilet, carpet flooring, recessed ceiling with LED lighting and sliding door to outdoor space.
TOILET - 2.75m (9'0") x 0.85m (2'9") : 2.34 sqm (25 sqft)
with wc, whb and vinyl flooring.
what3words /// checklist.dotted.dissonance
Notice
Please note we have not tested any apparatus, fixtures, fittings, or services. Interested parties must undertake their own investigation into the working order of these items. All measurements are approximate and photographs provided for guidance only.

