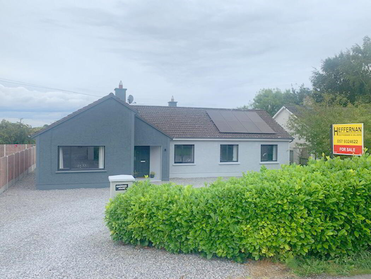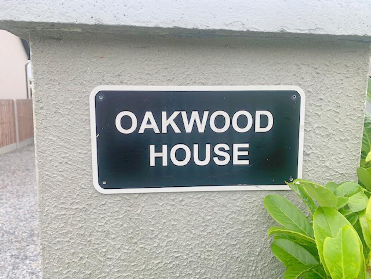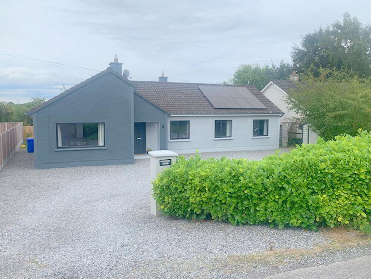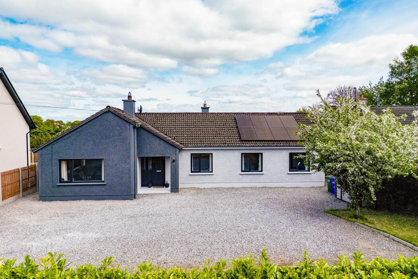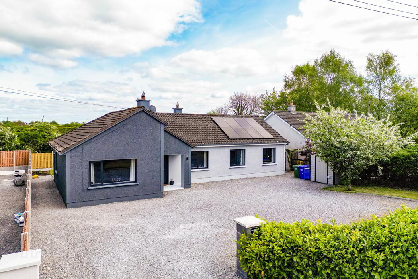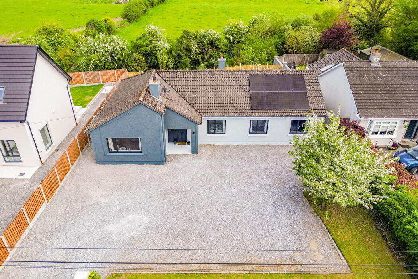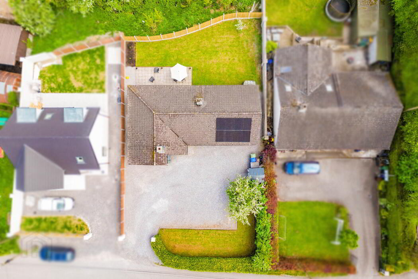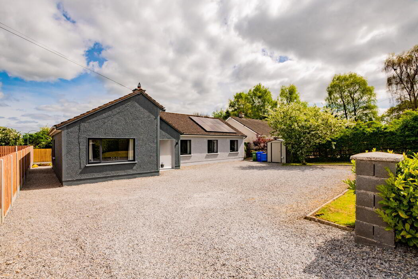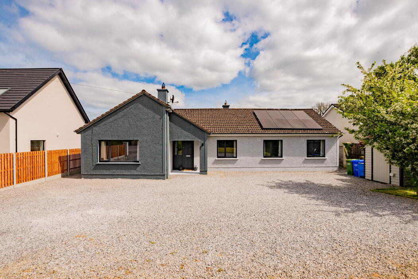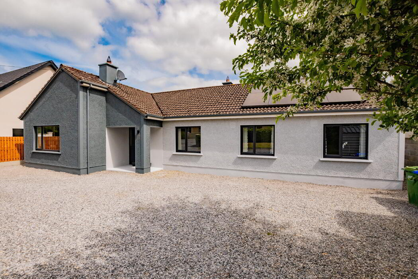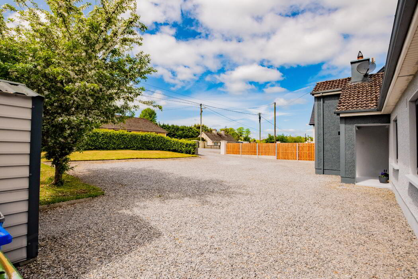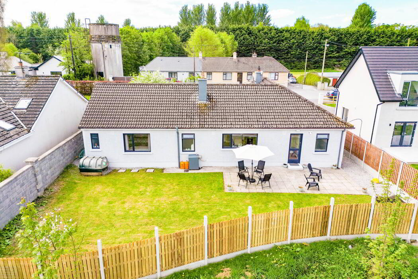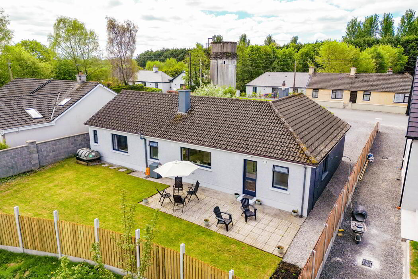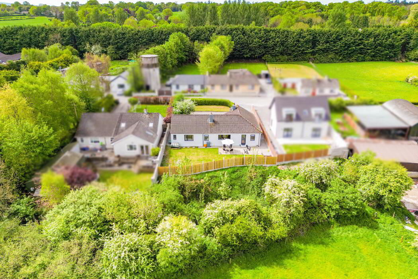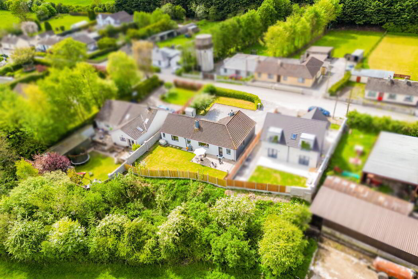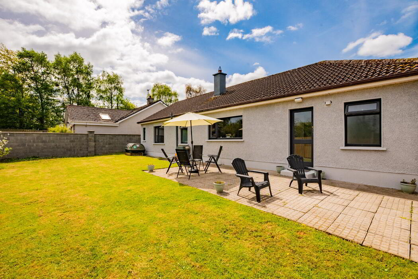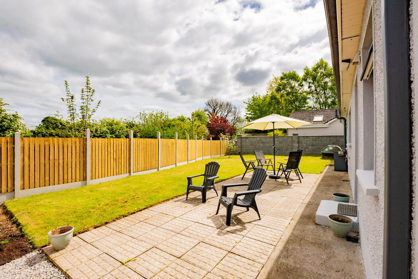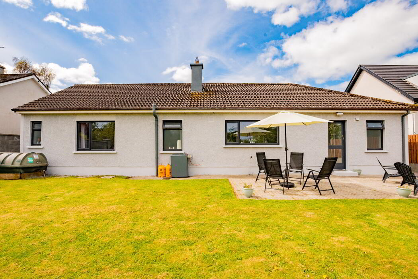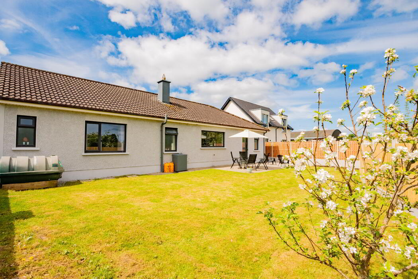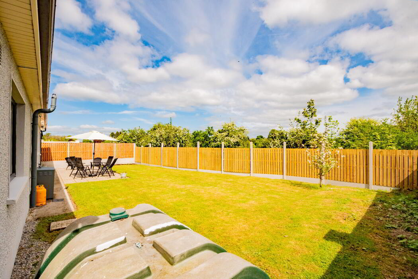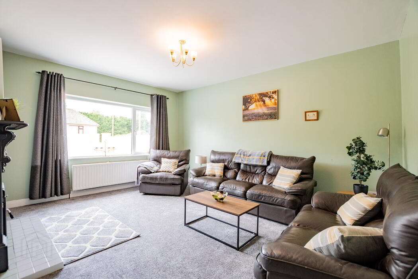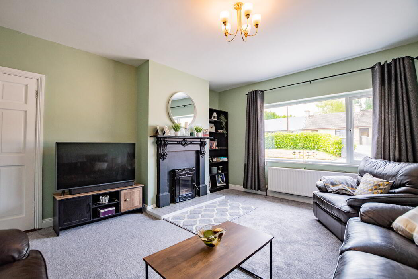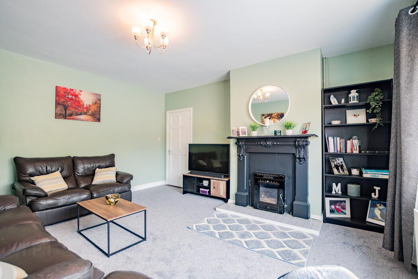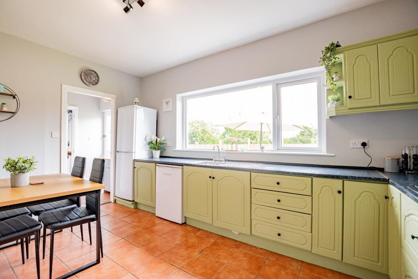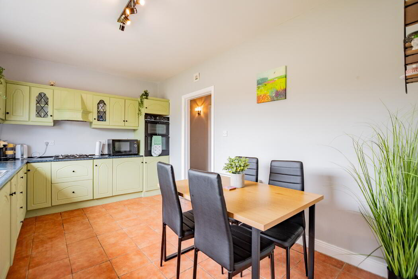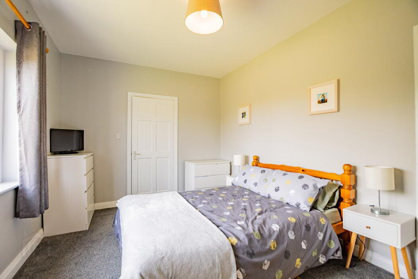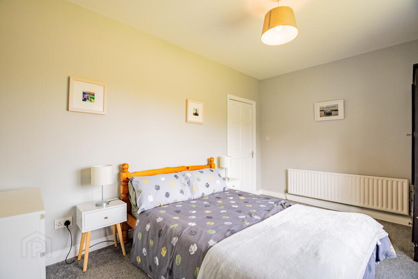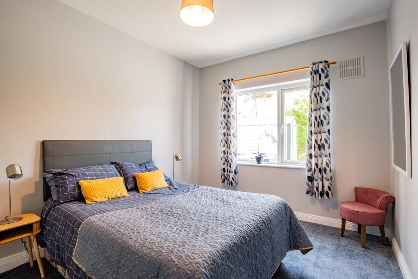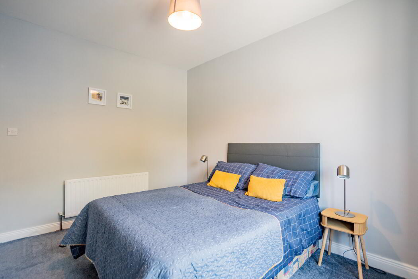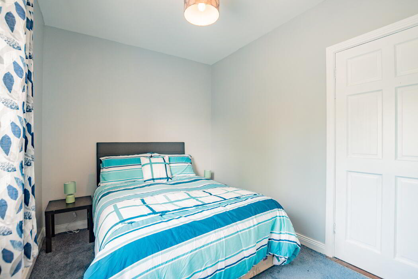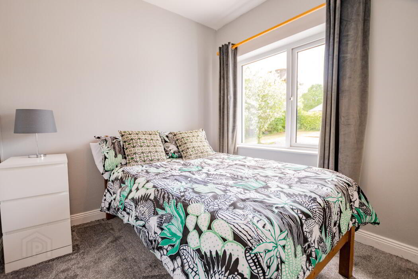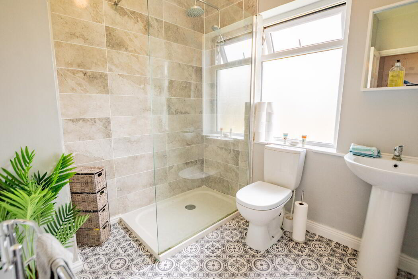Oakwood House, St. Coleman's Terrace,
Tullamore, Offaly, R35AY23
5 Bed Bungalow
Price €390,000
5 Bedrooms
3 Bathrooms
Property Overview
Status
For Sale
Style
Bungalow
Bedrooms
5
Bathrooms
3
Property Features
Size
128 sq m (1,377.8 sq ft)
Tenure
Not Provided
Energy Rating

Property Financials
Price
€390,000
Stamp Duty
€3,900*²
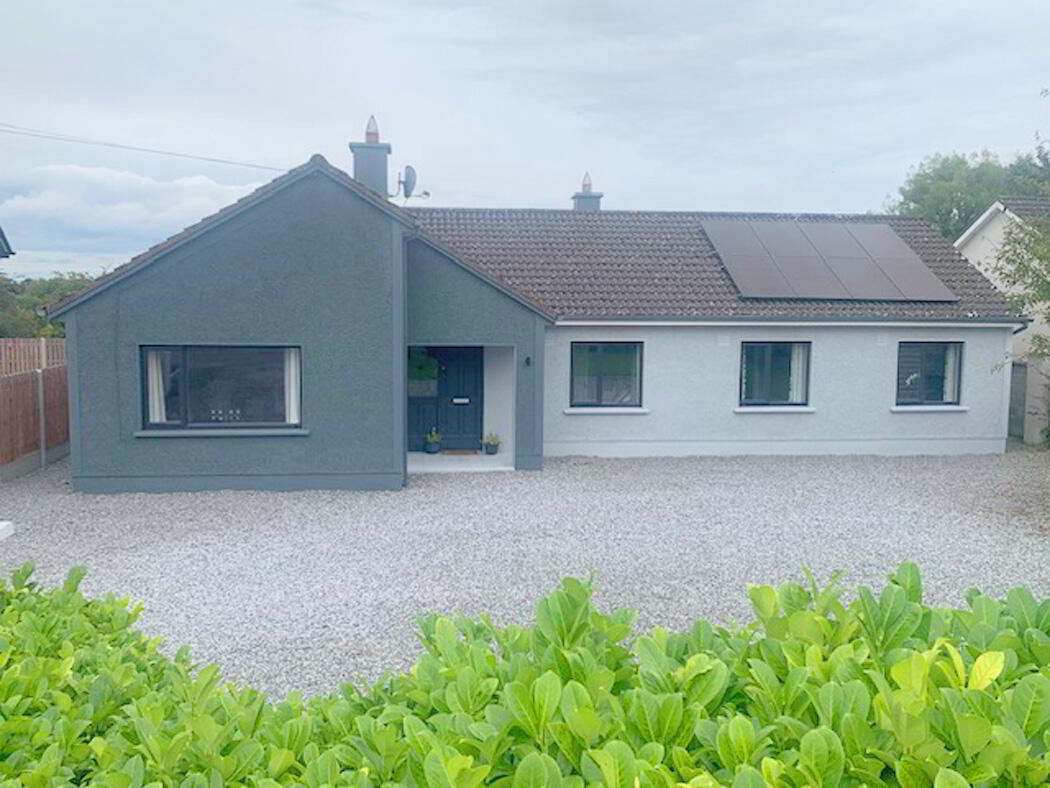
Additional Information
- 5 Generously Sized Bedrooms: Perfect for family living or guests, providing ample space for relaxation.
- 3 Modern Bathrooms: Well-appointed bathrooms featuring contemporary fixtures for your comfort and convenience.
- Private Rear Garden: A peaceful outdoor space to unwind, perfect for family gatherings, entertaining, or simply enjoying nature.
- Energy Efficient Solar Panels: Reduce your carbon footprint and energy bills with eco-friendly solar power.
- Oil Fired Central Heating: Efficient and reliable heating system to keep you warm throughout the colder months.
- Walking Distance to Key Amenities:
- Train Station: Easy access to public transport for commuters.
- Town Centre: All your shopping, dining, and recreational needs just a short walk away.
- Close to Charleville Castle & Mucklagh Village: Enjoy scenic views, historic sites, and a community-oriented village atmosphere.
- Easy Access to Charleville Road: Quick connections to Tullamore's major roads and motorways.
Description
Nestled in the peaceful and sought-after St. Colemans Terrace in Tullamore, this stunning 5-bedroom, 3-bathroom bungalow offers the perfect blend of spacious living, modern amenities, and exceptional convenience. With its prime location just off Charleville Road, this home is ideally positioned for those who want easy access to local amenities while enjoying the tranquility of a quiet residential area.
Features
5 Generously Sized Bedrooms: Perfect for family living or guests, providing ample space for relaxation.
3 Modern Bathrooms: Well-appointed bathrooms featuring contemporary fixtures for your comfort and convenience.
Private Rear Garden: A peaceful outdoor space to unwind, perfect for family gatherings, entertaining, or simply enjoying nature.
Energy Efficient Solar Panels: Reduce your carbon footprint and energy bills with eco-friendly solar power.
Oil Fired Central Heating: Efficient and reliable heating system to keep you warm throughout the colder months.
Walking Distance to Key Amenities:
Train Station: Easy access to public transport for commuters.
Town Centre: All your shopping, dining, and recreational needs just a short walk away.
Close to Charleville Castle & Mucklagh Village: Enjoy scenic views, historic sites, and a community-oriented village atmosphere.
Easy Access to Charleville Road: Quick connections to Tullamore’s major roads and motorways.
Energy Efficient Design: Maximizing comfort with minimal environmental impact.
Ideal Family Home: Spacious layout ideal for growing families or those in need of additional space for a home office or guests.
BER Details
BER: C2
Accommodation
Entrance Hallway:
Hot press off
Kitchen/Dining: 4.53m x 3.10m
Fitted kitchen. Tile floor.
Utility: 2.60m x 1.55m
Plumbed for washer/dryer, door to back
Living Room: 4.93m x 4.34m
Feature fireplace, carpet floor
Bedroom One: 4.46m x 3.10m
Carpet
Ensuite: 3.10m x 0.80m
Shower WHB and WC.
Bedroom Two: 3.66m x 3.48m
Carpet
Bedroom Three: 4.30m x 2.57m
Carpet
Bedroom Four: 3.38m x 2.57m
Carpet
Bedroom Five 4.34m x 3.11m
Carpet
Ensuite:
Shower WHB and WC.
Bathroom: 1.60m x 1.55m
Shower WHB and WC.
Conditions to be Noted
The above particulars are issued by Heffernan Auctioneers on the understanding that all negotiations are conducted through them. Every care is taken in preparing the above information, but they are issued as guidance only. Heffernan Auctioneers do not hold themselves responsible for any inaccuracies.

