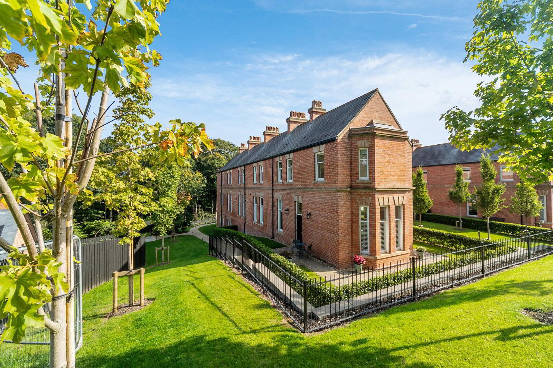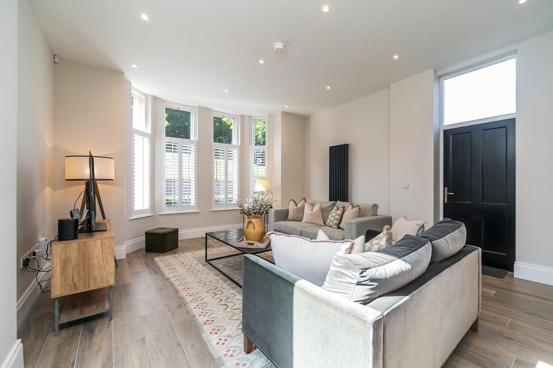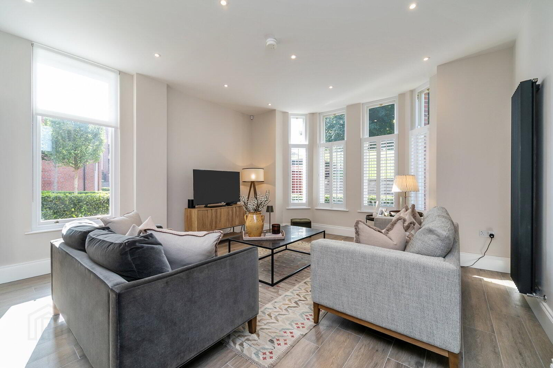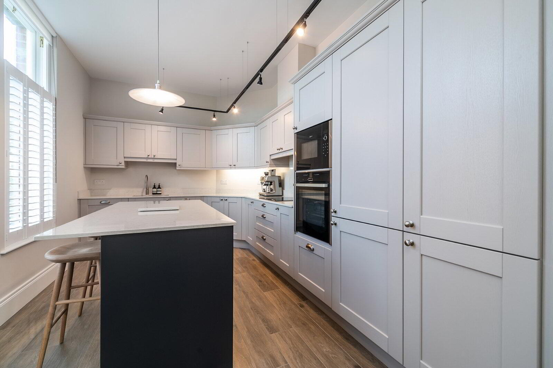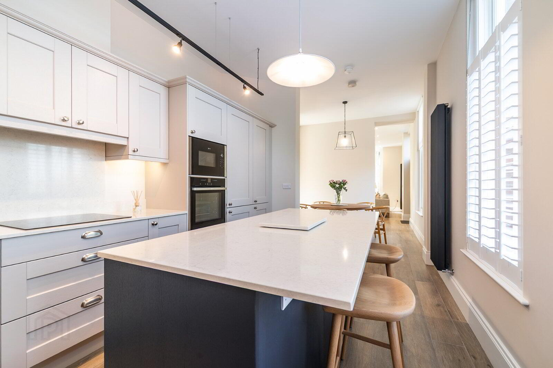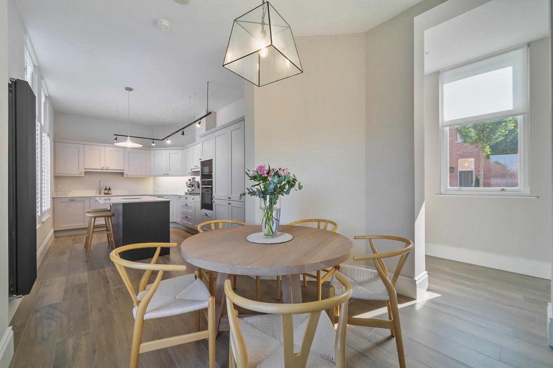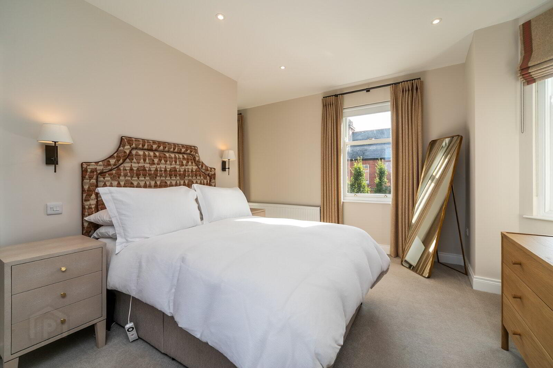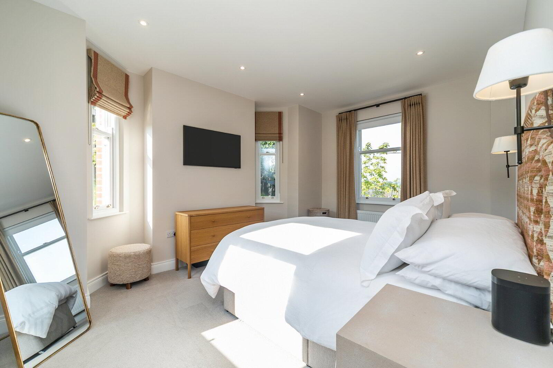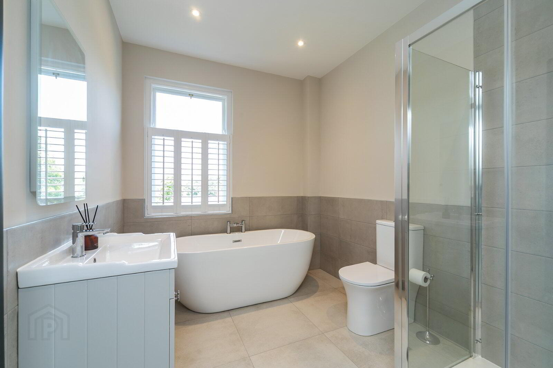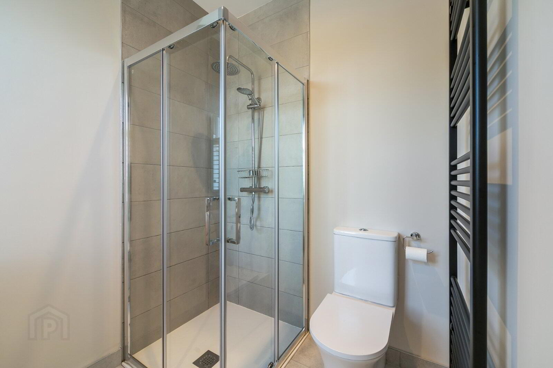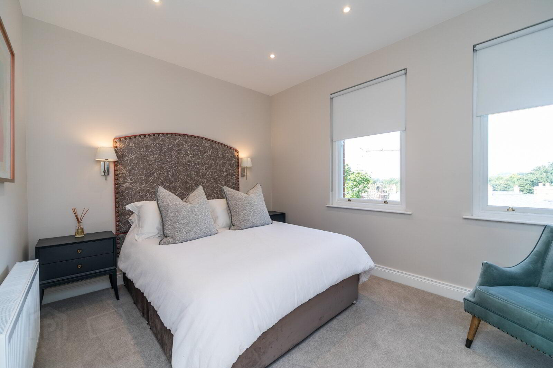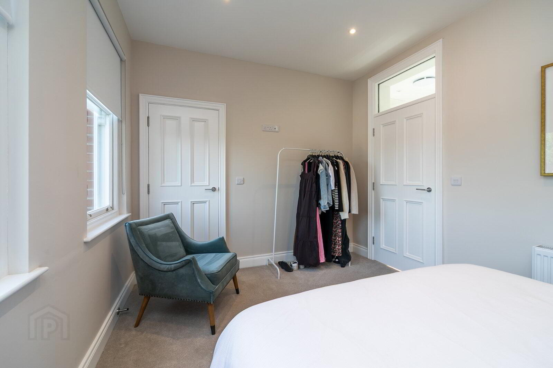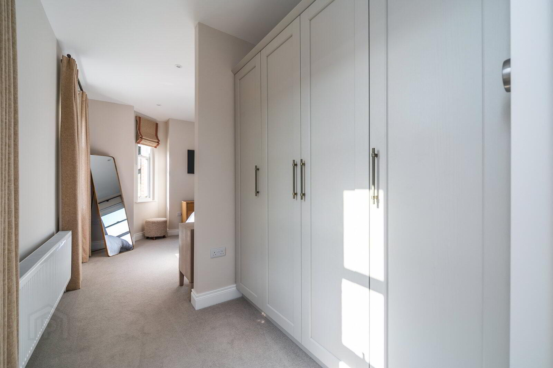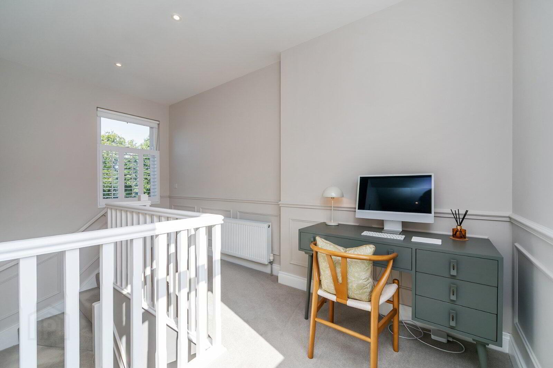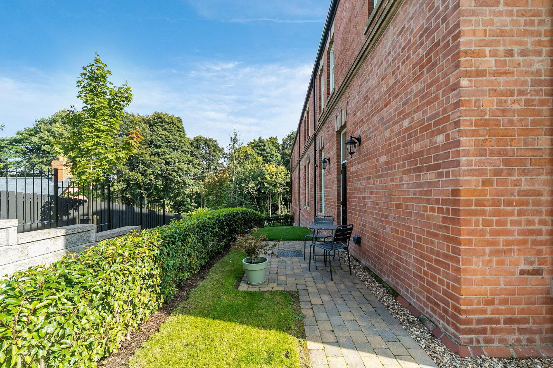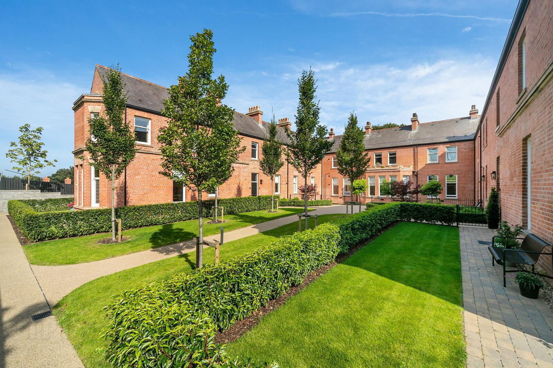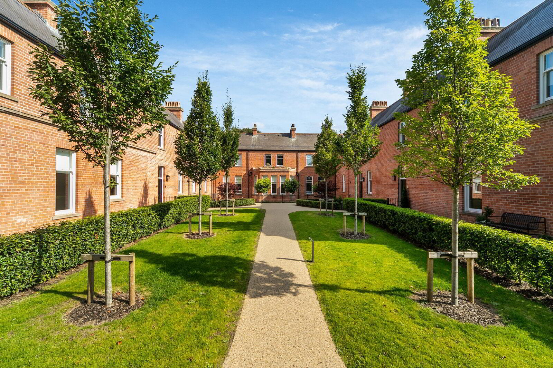Number 1, 24 Ishbel Mews,
Belfast, BT8 8FZ
2 Bed End-terrace House
Asking Price £399,950
2 Bedrooms
2 Bathrooms
1 Reception
Property Overview
Status
For Sale
Style
End-terrace House
Bedrooms
2
Bathrooms
2
Receptions
1
Property Features
Tenure
Not Provided
Energy Rating
Property Financials
Price
Asking Price £399,950
Stamp Duty
Rates
Not Provided*¹
Typical Mortgage
Legal Calculator
In partnership with Millar McCall Wylie
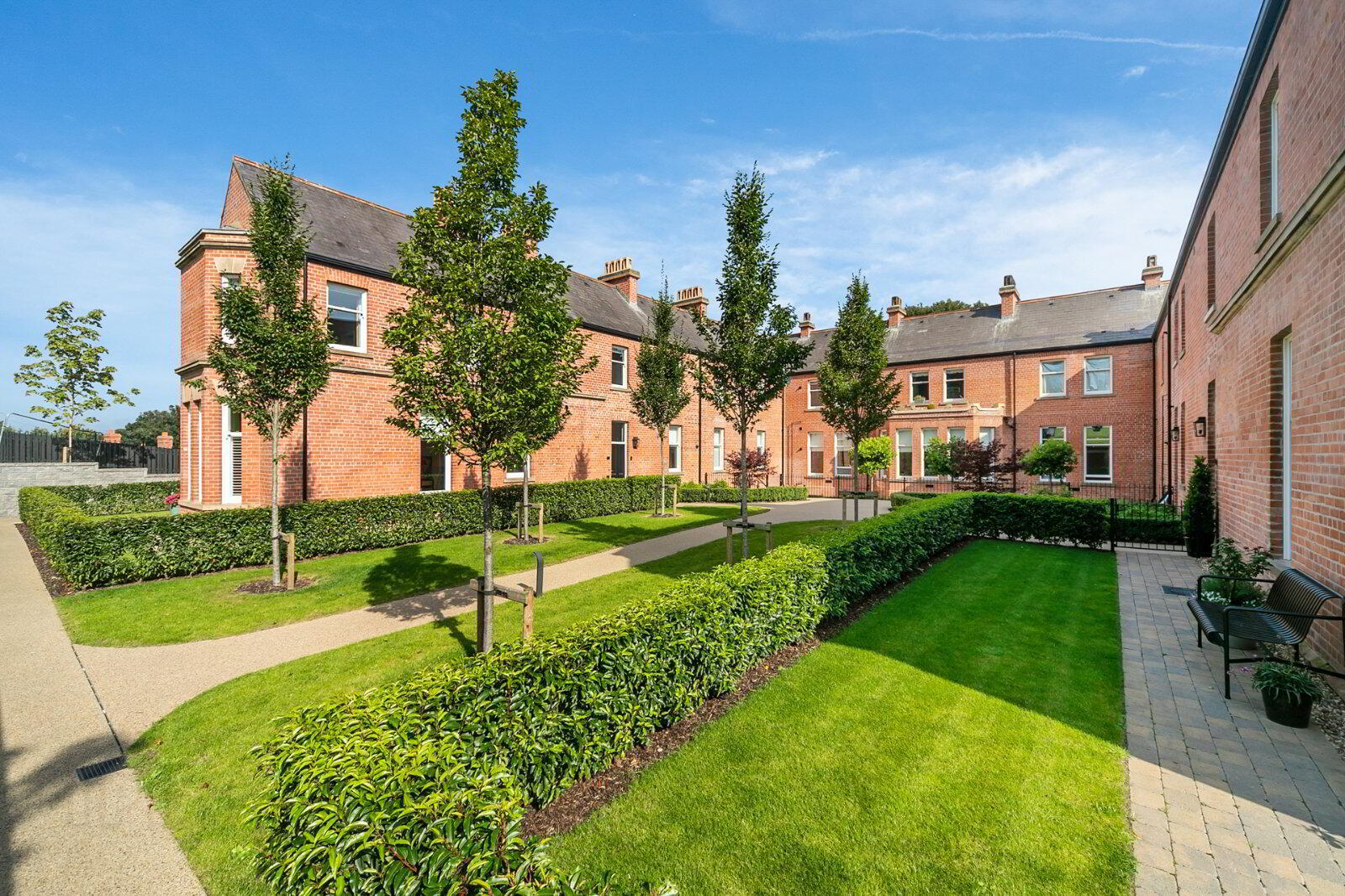
Additional Information
- Well Appointed & Exceptionally Well Presented End Townhouse
- Unrivalled Standard Of Finish / Specification Throughout
- Reception Hall & Landing
- Two Double Bedrooms With Built In Wardrobes Including Ensuite Shower Room
- Luxury Fully Fitted Kitchen With Quartz Worktops, Boiling Water Tap & Central Island Unit, Range Of Quality Appliances Open To Dining Area
- Spacious Living / Dining Room With Bay Window Open To Kitchen
- Downstairs Cloakroom - Plumbed For Washing Machine
- Gas Fired Central Heating
- Double Glazed Sliding Sash Windows
- High Ceilings Throughout
- Four Piece Luxury Bathroom
- Nest Heating Controls
- Good Storage Throughout
- Enclosed Patio & Gardens Maintained By Management Company
- Generous Resident & Visitor Parking
- Popular & Convenient Semi-Rural Location Close To Belfast City Centre, Forestside Shopping Centre, & A Host Of Local Amenities & Schooling
- Balance Of Global Building Warranty
- Solid Wood Front Door to
- Ground Floor
- Entrance Hall
- Tiled floor, low voltage spotlight, wood panelled split walls
- Cloakroom
- Tiled floor, low voltage spotlight, low flush WC, pedastal wash hand basin with vanity unit, plumbed for washing machine, space for tumble drier, extractor fan
- Living Room/Dining Room
- 2.9m x 2.29m (9'6" x 7'6")
Tiled floors, range of high and low level units, quartz worktops, Neff electric oven, Combi microwave, integrated fridge freezer, pull out bin, four ring ceramic hob, extractor fan, integrated dishwasher, Hafele 1.5 bowl stainless steel inset sink, large family island with plugs and USBs - Kichen/Dining Area
- 7.52m x 2.46m (24'8" x 8'1")
Tiled floors, range of high and low level units, quartz worktops, Neff electric oven, Combi microwave, integrated fridge freezer, pull out bin, four ring ceramic hob, extractor fan, integrated dishwasher, Hafele 1.5 bowl stainless steel inset sink, large family island with plugs and USBs - First Floor
- First Floor Landing
- Low voltage spotlight, large walk in storage cupboards with shelves
- Principal Bedroom
- 4.62m x 3.58m (15'2" x 11'9")
Low voltage spotlight, bay windows, built in wardrobe - Ensuite Shower Room
- 2.29m x 2.13m (7'6" x 7'0")
Tiled floor, low flush WC, pedastal wash hand basin with vanity unit, fully tiled corner shower cubicle with rainhead shower, low voltage spotlight, extractor fan - Bedroom 2
- 3.89m x 2.87m (12'9" x 9'5")
Low voltage spotlight, built in wardrobe - Bathroom
- 2.87m x 2.29m (9'5" x 7'6")
Tiled floor, half tiled walls, low flush WC, pedastal wash hand basin with vanity unit, fully tiled shower cubicle wit rainhead shower, low voltage spotlight, extractor fan, bath - Garden
- Private enclosed garden lot maintained by management company


