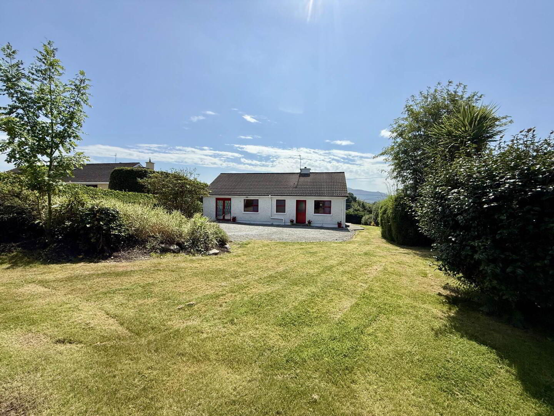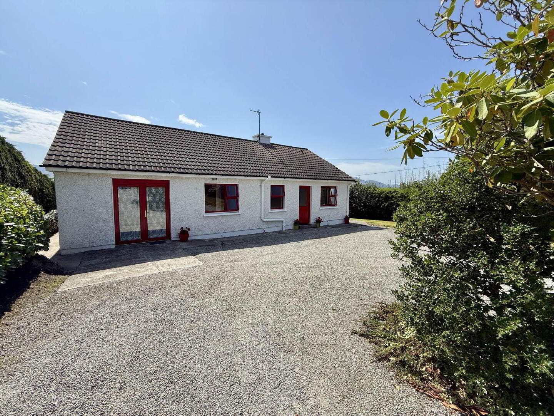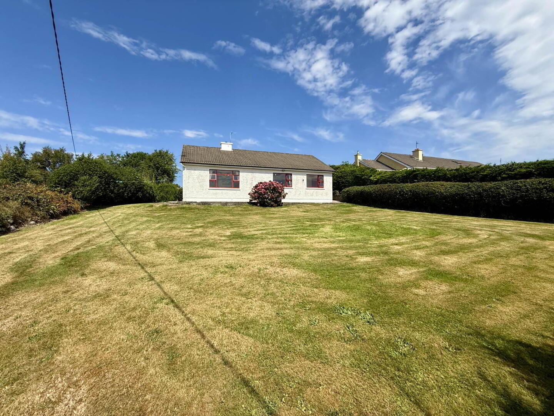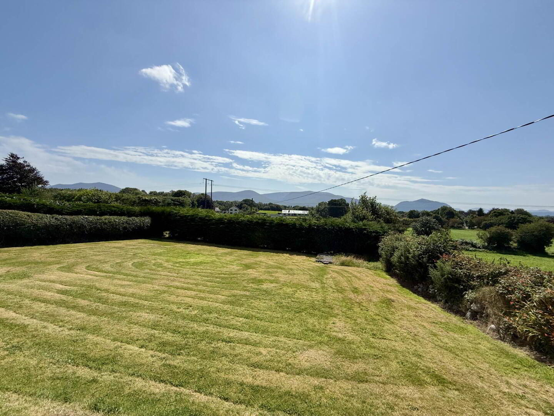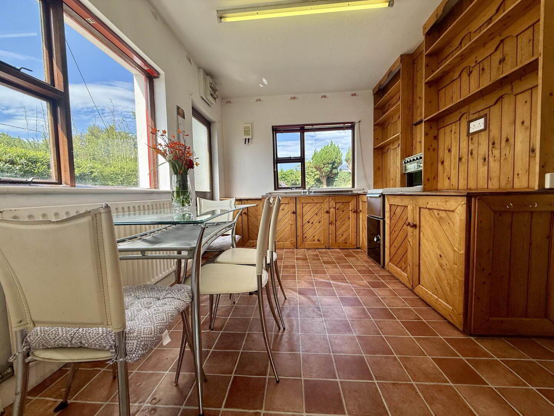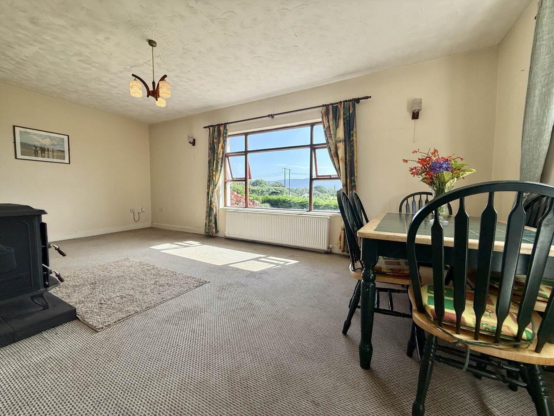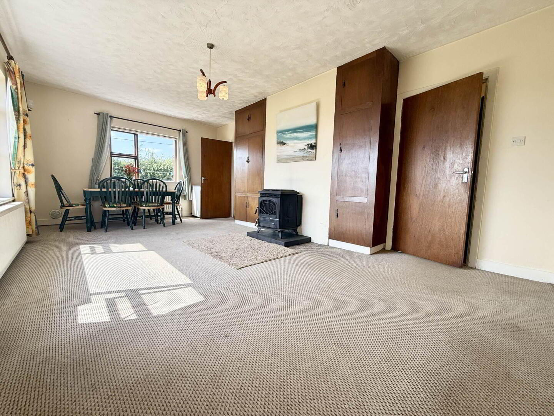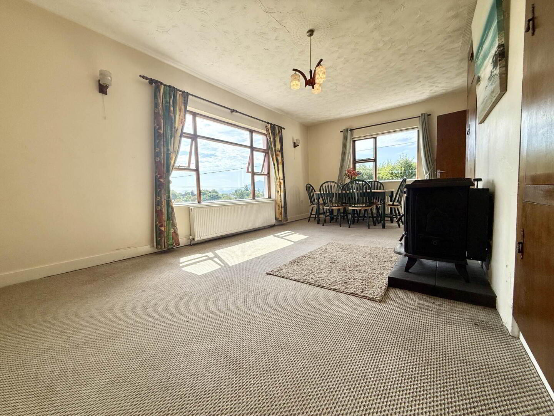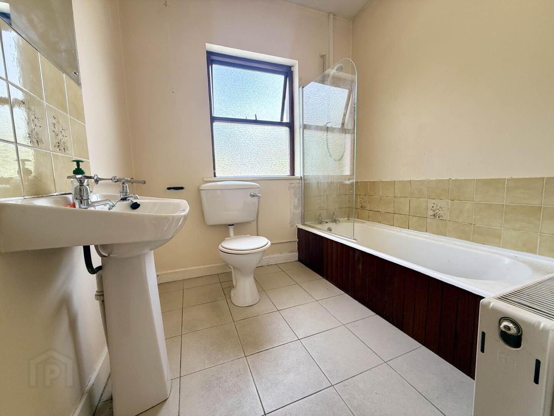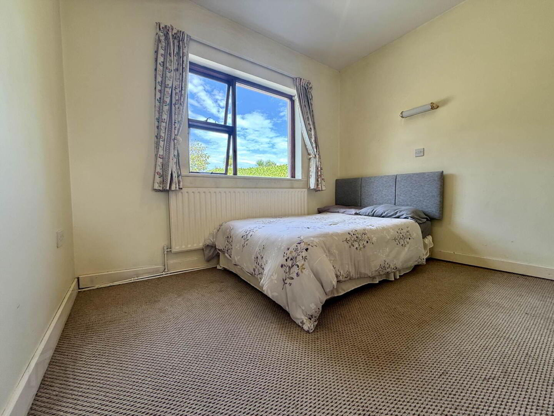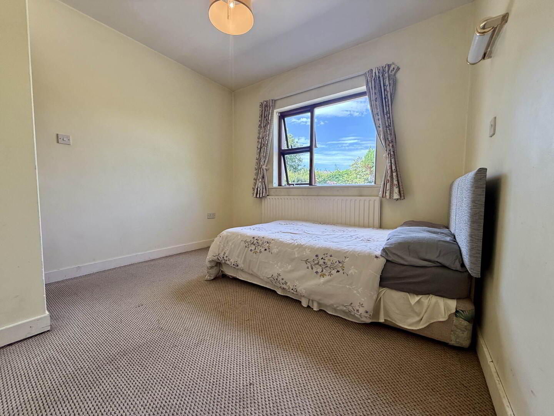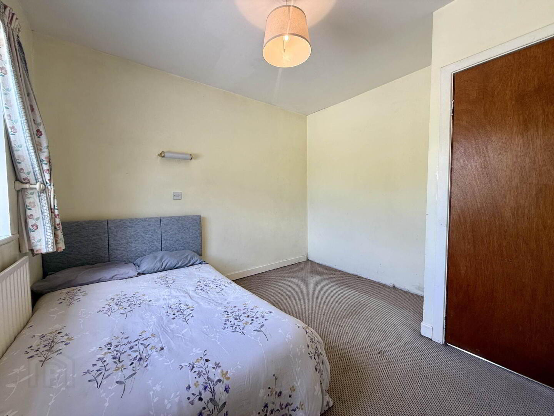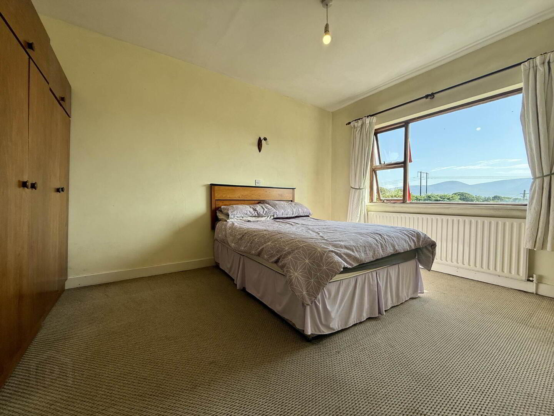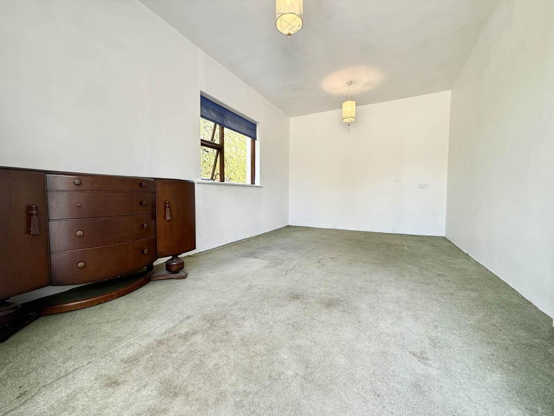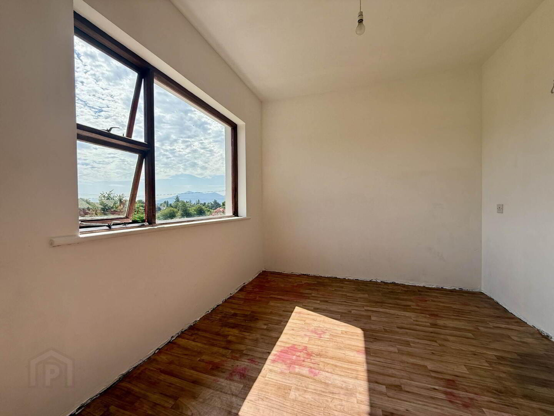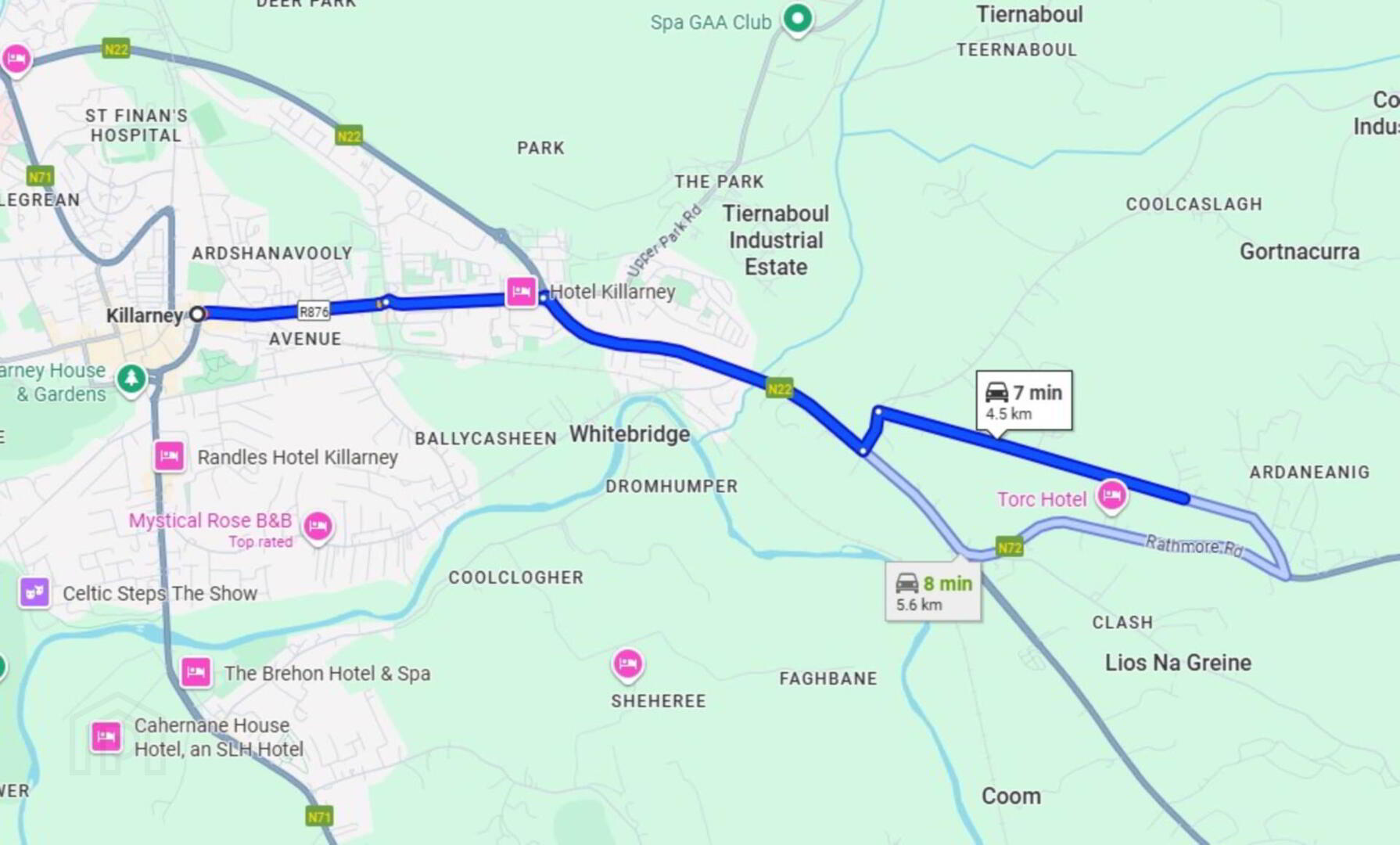Nora`s Cottage,
Lissivigeen, Killarney, V93E2TY
2 Bed Detached House
Guide Price €285,000
2 Bedrooms
1 Bathroom
1 Reception
Property Overview
Status
For Sale
Style
Detached House
Bedrooms
2
Bathrooms
1
Receptions
1
Property Features
Size
96 sq m (1,033.3 sq ft)
Tenure
Freehold
Property Financials
Price
Guide Price €285,000
Stamp Duty
€2,850*²
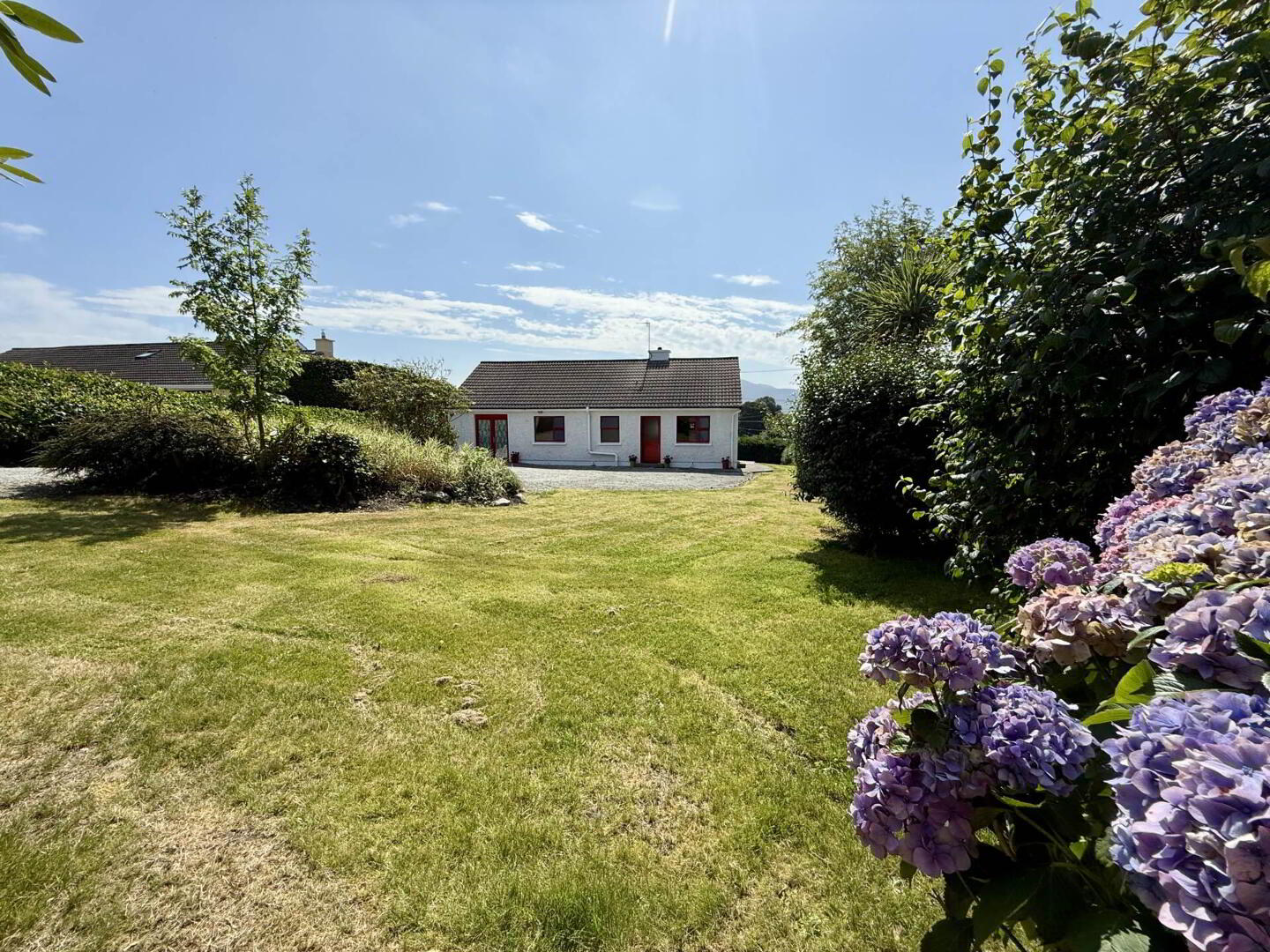 Tucked away in the peaceful and picturesque setting of Lissivigeen, Killarney, this charming cottage offers the perfect blend of tranquillity and convenience. Situated just a 7 minute drive from Killarney town centre and all its amenities, the property is also ideally positioned just off the main Cork Road, making it an excellent choice for those commuting to Cork. Families will appreciate having Lissivigeen National School just a few minutes away.
Tucked away in the peaceful and picturesque setting of Lissivigeen, Killarney, this charming cottage offers the perfect blend of tranquillity and convenience. Situated just a 7 minute drive from Killarney town centre and all its amenities, the property is also ideally positioned just off the main Cork Road, making it an excellent choice for those commuting to Cork. Families will appreciate having Lissivigeen National School just a few minutes away.From the outside, the cottage presents as a quaint, modest home, but step inside and you`ll be pleasantly surprised by its generous proportions and abundance of natural light. Measuring approximately 1,033ft² and set on approx. 0.27 acres, the home comprises of two bedrooms, one bathroom, a bright kitchen/diner, and a comfortable lounge both enjoying the benefit of dual aspect windows. The lounge and one of the bedrooms boast breathtaking south-west facing mountain views, creating a truly special outlook to enjoy every day.
An attached converted garage with its own separate entrance provides versatile possibilities perfect as a home office or studio for those working remotely, or alternatively, it could be incorporated into the main house to create an additional bedroom or living space. Outside, the south-west facing rear garden offers glorious mountain views, while the mature private grounds feature trees, hedging, and lawns. To the front, a gravel driveway provides ample parking.
While the house would benefit from some modernisation and TLC, it is a bright, welcoming home with enormous potential. Whether you are seeking a conveniently located residence close to town, a peaceful retreat to downsize into, or a property with scope to make your own, this Lissivigeen cottage could be exactly what you`ve been waiting for.
Oil fired central heating with radiators throughout.
Septic tank.
Mains water.
Gravel driveway.
NOTE: Property measurement includes attached converted garage and laundry room.
BER pending.
Attached Converted Garage/Home Office - 9'10" (3m) x 15'9" (4.8m)
Separate entrance with double French doors. Connected to heating & electricity.
Entrance Hall - 12'6" (3.81m) x 4'0" (1.22m)
Lino flooring. Light fittings.
Hallway - 11'0" (3.35m) x 3'5" (1.04m)
Carpet. Light fitting.
Coat Closet - 1'10" (0.56m) x 4'0" (1.22m)
Carpet. Shelf.
Kitchen/Diner - 9'0" (2.74m) x 12'2" (3.71m)
Dual aspect windows. Pine fitted kitchen. Lino flooring. Light fitting. Door to side of house.
Lounge - 21'6" (6.55m) x 12'9" (3.89m)
Dual aspect windows. Carpet. Light fittings. Curtains. Solid fuel stove with back boiler that heats radiators. Hot press with hot tank and indoor oil boiler.
Main Bath - 9'0" (2.74m) x 7'2" (2.18m)
Tiled floor. Bath with electric shower overhead. WC. WHB. Light fittings.
Bedroom 1 - 10'11" (3.33m) x 10'2" (3.1m)
Double bedroom to front of house. Carpet. Curtains. Light fittings.
Bedroom 2 - 13'1" (3.99m) x 10'3" (3.12m)
Double bedroom to back of house. Mountain views. Carpet. Curtains. Light fittings.
Laundry Room - 9'10" (3m) x 9'0" (2.74m)
At back of attached garage/home office. Plumbed for appliances. Lino flooring. Light fitting.
Directions
Eircode V93 E2TY
Notice
Please note we have not tested any apparatus, fixtures, fittings, or services. Interested parties must undertake their own investigation into the working order of these items. All measurements are approximate and photographs provided for guidance only.

Click here to view the 3D tour
